$344,940 - 221 Hillview Ave, Shelbyville
- 3
- Bedrooms
- 2½
- Baths
- 2,231
- SQ. Feet
- 2024
- Year Built
The Caldwell at Ridgewood by Smith Douglas is a great choice for those needing a first-floor owner's suite with 2 spacious bedrooms up and a large loft. The hub of this home is the centrally located family room that's open to the kitchen. Single-level living can be easily achieved here because everything is just a few steps away, but a flexible second floor provides a bath and two additional bedrooms with a large loft. Home includes several beautiful finishes. Lot 84 Caldwell plan by Smith Douglas Homes, 3 bedrooms with owner's suite down and large loft. Buyer must be pre-qualified with Seller's preferred lender. All Seller incentives are only applicable with use of Seller's preferred lender; Loan Depot. Contact agent for lender's information. Property taxes estimated. Buyers to verify schools. No offers to be submitted. Must use builder's contract. **Photos on MLS may not be of actual listed home but of a Smith Douglas Model home or similar home.
Essential Information
-
- MLS® #:
- 2804722
-
- Price:
- $344,940
-
- Bedrooms:
- 3
-
- Bathrooms:
- 2.50
-
- Full Baths:
- 2
-
- Half Baths:
- 1
-
- Square Footage:
- 2,231
-
- Acres:
- 0.00
-
- Year Built:
- 2024
-
- Type:
- Residential
-
- Sub-Type:
- Single Family Residence
-
- Status:
- Under Contract - Not Showing
Community Information
-
- Address:
- 221 Hillview Ave
-
- Subdivision:
- Ridgewood
-
- City:
- Shelbyville
-
- County:
- Bedford County, TN
-
- State:
- TN
-
- Zip Code:
- 37160
Amenities
-
- Utilities:
- Electricity Available, Water Available
-
- Parking Spaces:
- 2
-
- # of Garages:
- 2
-
- Garages:
- Garage Faces Front
Interior
-
- Interior Features:
- Entry Foyer, Extra Closets, Pantry, Walk-In Closet(s), Primary Bedroom Main Floor
-
- Appliances:
- Dishwasher, Microwave, Electric Oven, Electric Range
-
- Heating:
- Dual, Electric
-
- Cooling:
- Central Air, Dual, Electric
-
- # of Stories:
- 2
Exterior
-
- Lot Description:
- Level
-
- Construction:
- Fiber Cement, Stone
School Information
-
- Elementary:
- East Side Elementary
-
- Middle:
- Harris Middle School
-
- High:
- Shelbyville Central High School
Additional Information
-
- Days on Market:
- 91
Listing Details
- Listing Office:
- Sdh Nashville, Llc
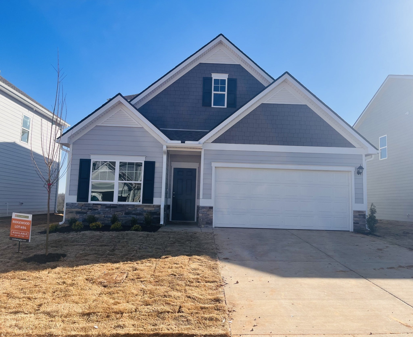
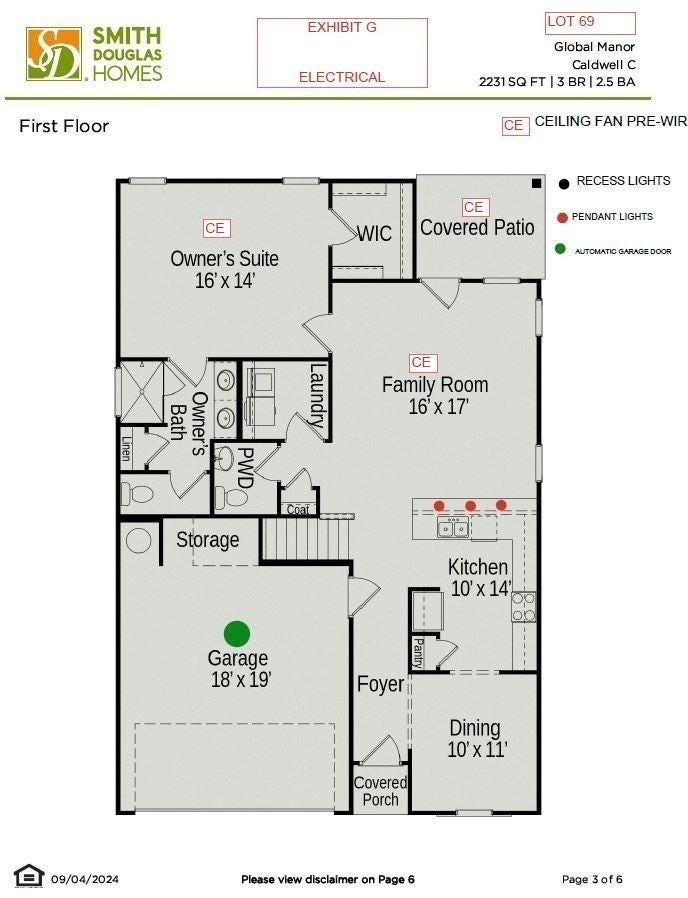
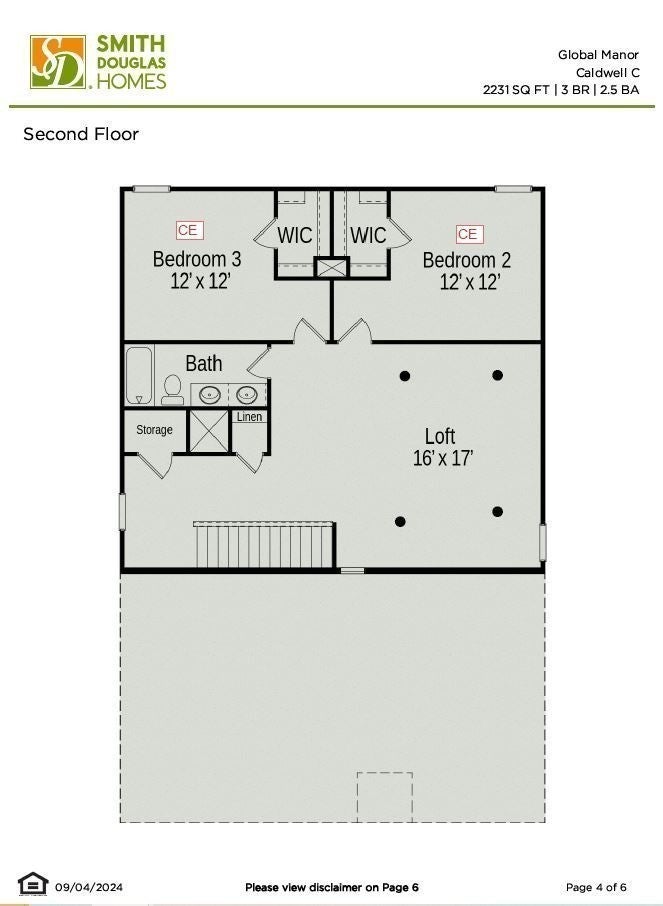
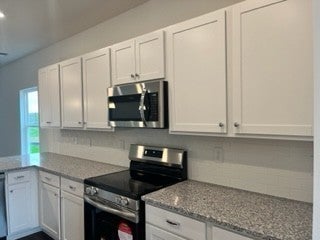
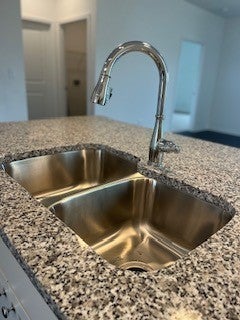
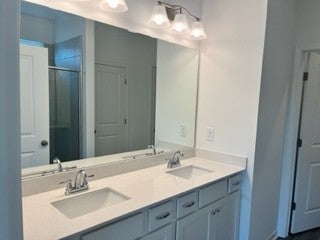
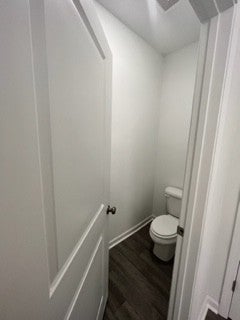
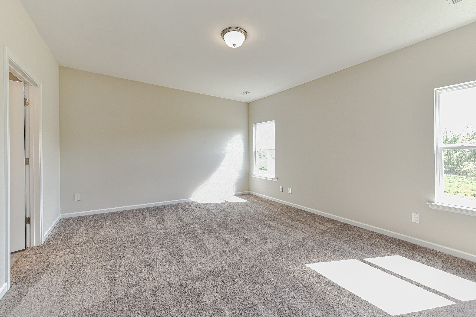
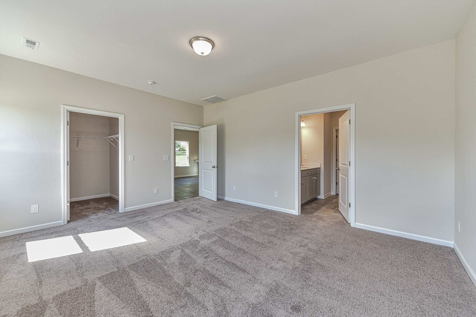
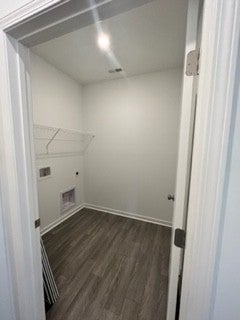
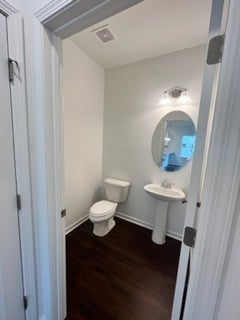
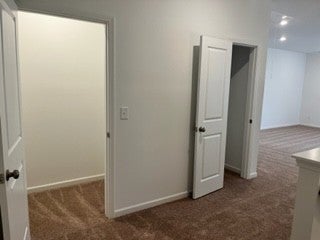
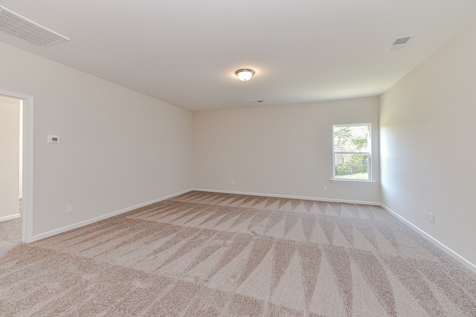
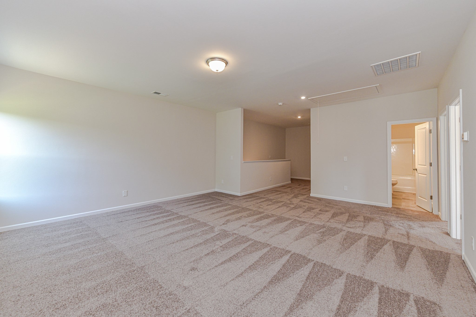
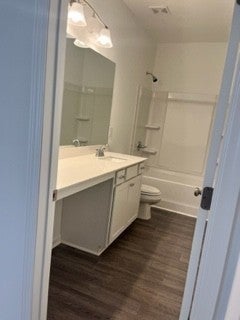
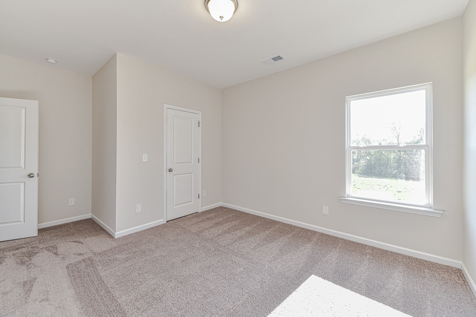
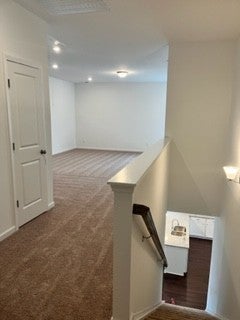
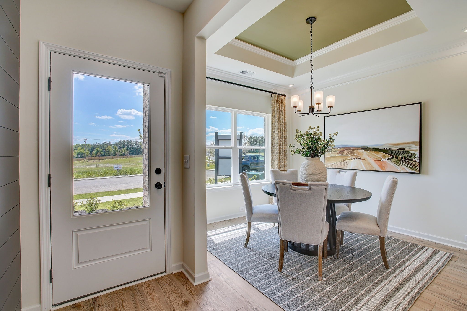
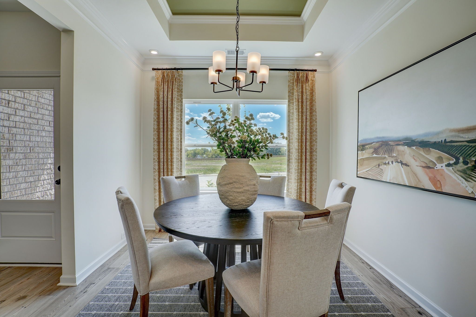
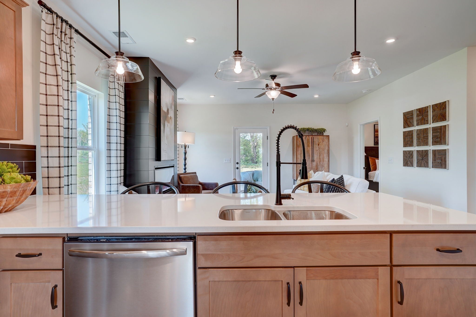
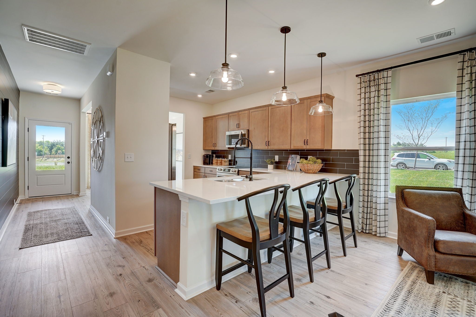
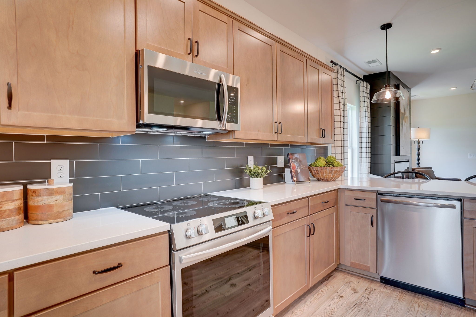
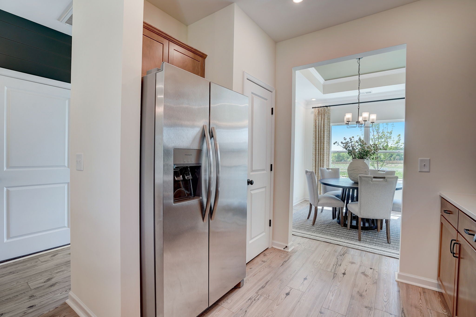
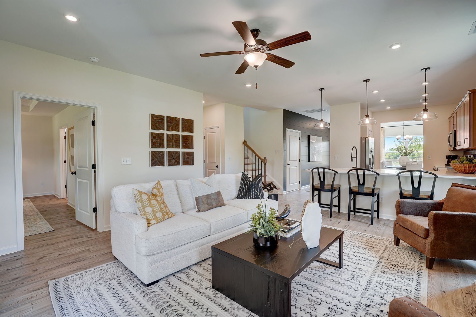
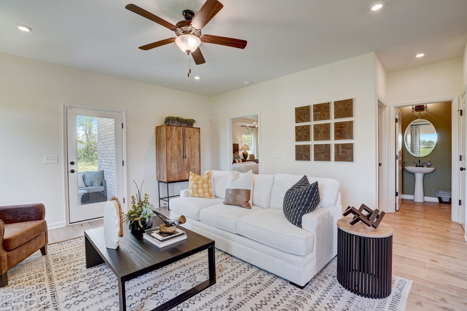
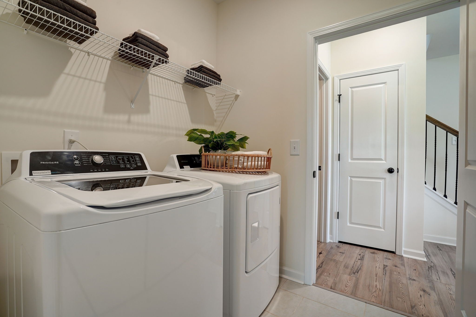
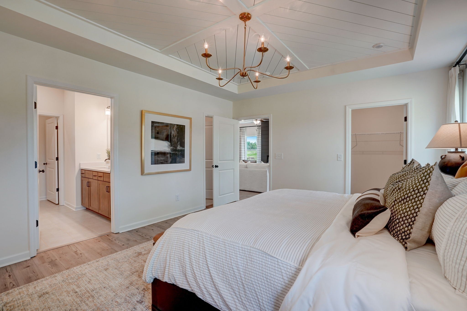
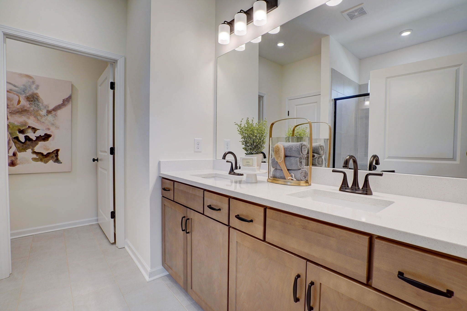
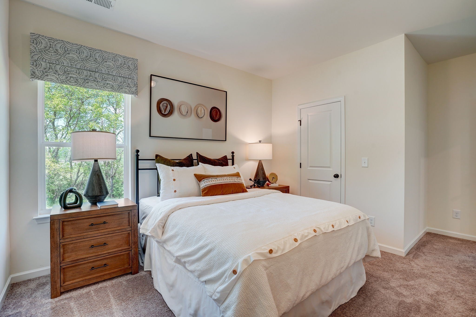
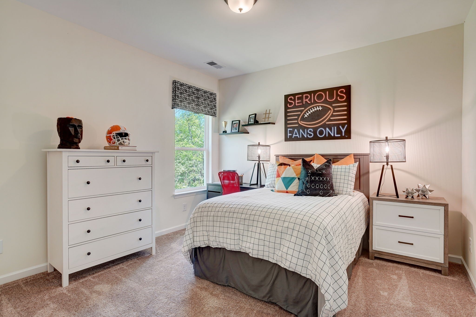
 Copyright 2025 RealTracs Solutions.
Copyright 2025 RealTracs Solutions.