$1,319,900 - 4049 Kathie Dr, Thompsons Station
- 4
- Bedrooms
- 4½
- Baths
- 3,603
- SQ. Feet
- 0.2
- Acres
JUST RECENTLY BUILT BY TENNESSEE VALLEY HOMES IN FOUNTAIN VIEW, Thompsons Station's newest community packed full of amenities where you can eat, shop, work, & play!! 4 beds, 4.5 baths~Spacious Kitchen open to Dining Room & Great Room~Stainless steel appliances & deep walk in Pantry~Wide open Great Room with Gas Fireplace, Vaulted Ceilings & Bi-parting sliding doors to the Rear Covered Porch~Main level Master Suite with glass shower, double vanities, & free standing spa like bath tub~Guest Suite on Main Level~Mud Room with Cubbies~Laundry Room with base & upper cabinets~Oversized Bonus Room with site-built base cabinet~Expansive Upstairs Loft~Upstairs Pocket Office with site-built desks & shelving~Walk-in Attic Storage~Massive Rear Covered Porch!! PRIVATE LOT with COMMON AREA ON LEFT SIDE & backs to undeveloped area!!
Essential Information
-
- MLS® #:
- 2804675
-
- Price:
- $1,319,900
-
- Bedrooms:
- 4
-
- Bathrooms:
- 4.50
-
- Full Baths:
- 4
-
- Half Baths:
- 1
-
- Square Footage:
- 3,603
-
- Acres:
- 0.20
-
- Year Built:
- 2024
-
- Type:
- Residential
-
- Sub-Type:
- Single Family Residence
-
- Status:
- Active
Community Information
-
- Address:
- 4049 Kathie Dr
-
- Subdivision:
- Fountain View Sec1
-
- City:
- Thompsons Station
-
- County:
- Williamson County, TN
-
- State:
- TN
-
- Zip Code:
- 37179
Amenities
-
- Amenities:
- Playground, Pool, Underground Utilities
-
- Utilities:
- Water Available
-
- Parking Spaces:
- 2
-
- # of Garages:
- 2
-
- Garages:
- Garage Faces Front
Interior
-
- Interior Features:
- Built-in Features, Ceiling Fan(s), Entrance Foyer, Extra Closets, Pantry, Storage, Walk-In Closet(s), Primary Bedroom Main Floor, Kitchen Island
-
- Appliances:
- Double Oven, Cooktop, Dishwasher, Disposal, Microwave
-
- Heating:
- Central, Electric
-
- Cooling:
- Central Air, Electric
-
- Fireplace:
- Yes
-
- # of Fireplaces:
- 1
-
- # of Stories:
- 2
Exterior
-
- Lot Description:
- Level
-
- Roof:
- Shingle
-
- Construction:
- Brick, Wood Siding
School Information
-
- Elementary:
- Heritage Elementary
-
- Middle:
- Heritage Middle School
-
- High:
- Independence High School
Additional Information
-
- Date Listed:
- March 15th, 2025
-
- Days on Market:
- 86
Listing Details
- Listing Office:
- Battle Ground Realty
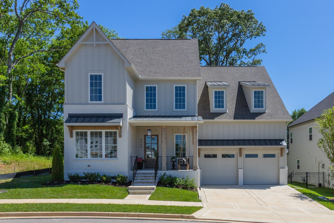
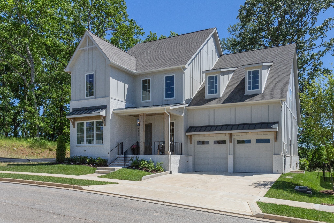
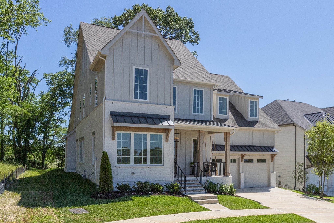
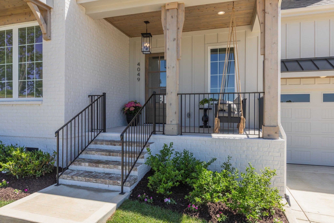
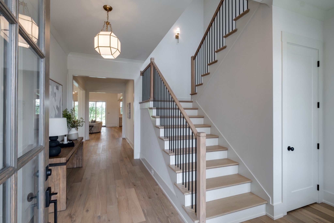
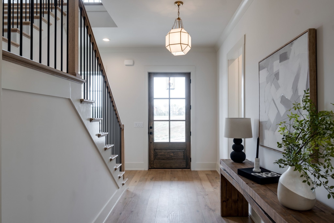
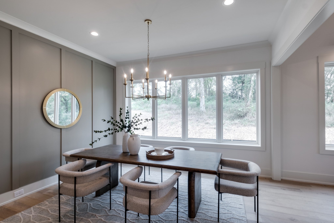
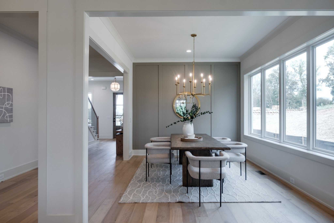
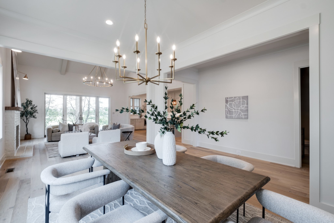
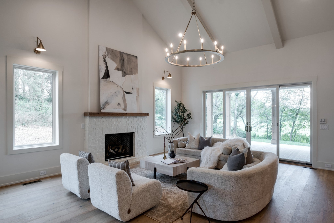

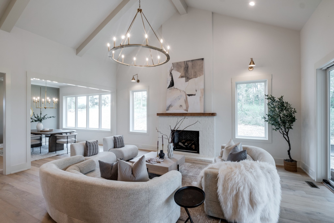
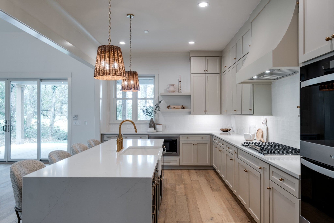
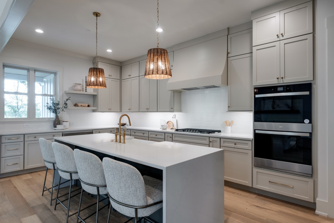
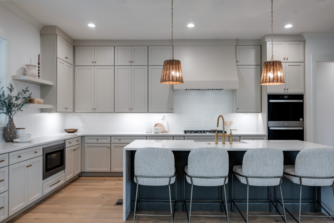
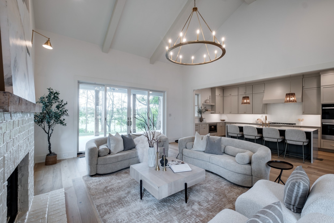
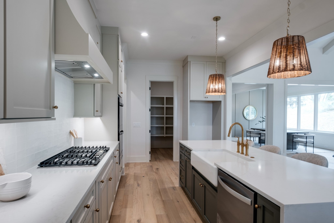
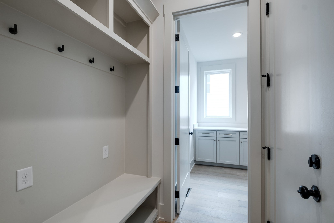
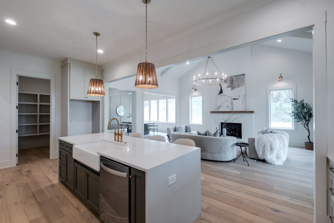
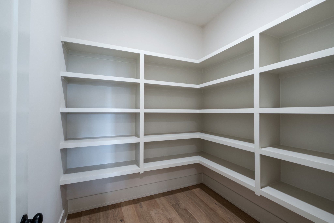
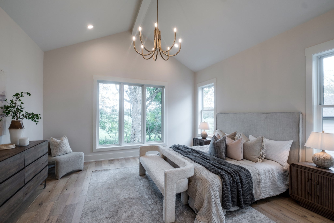
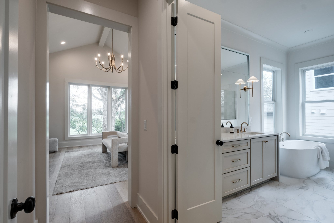
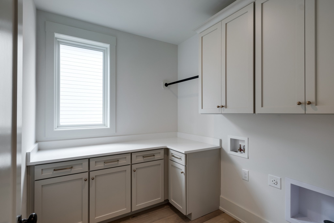
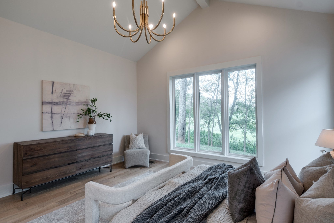
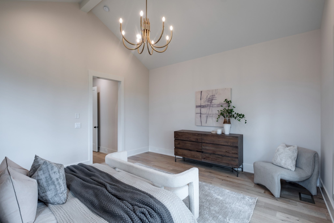
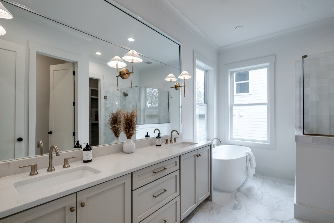
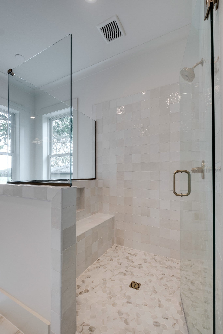
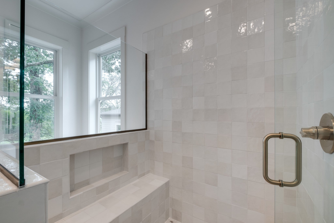
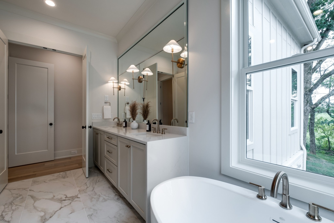
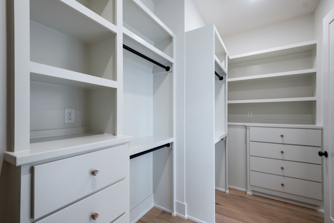
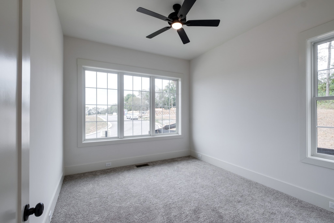
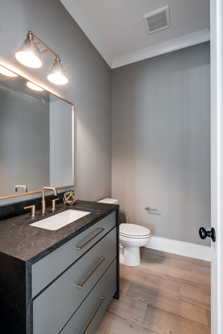
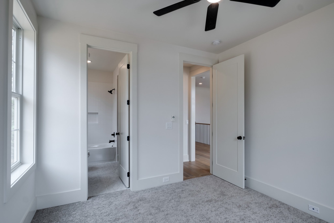
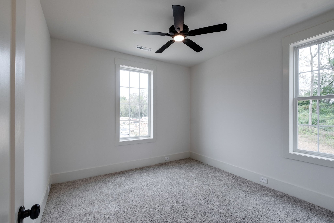
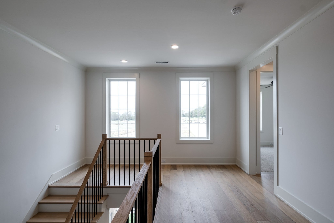
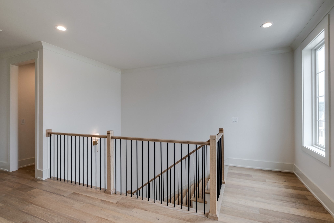
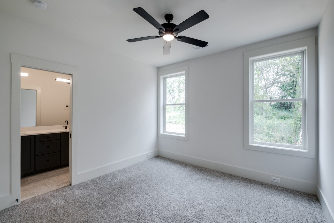
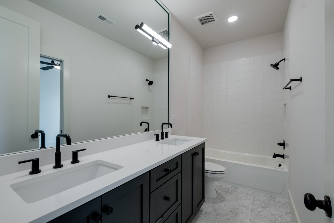
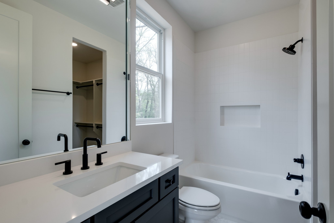
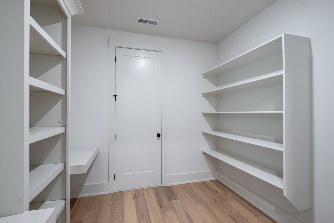
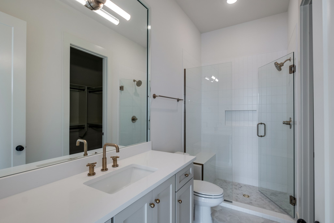
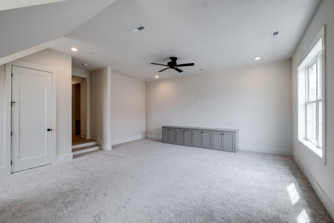
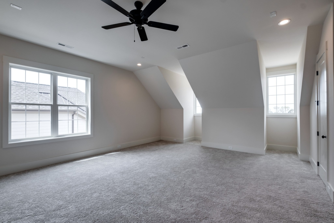
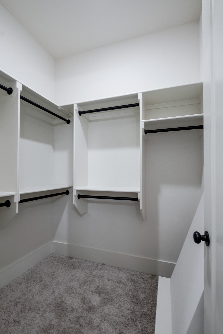
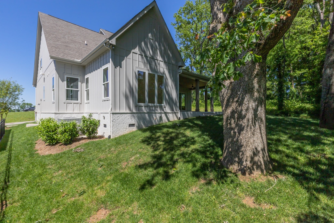
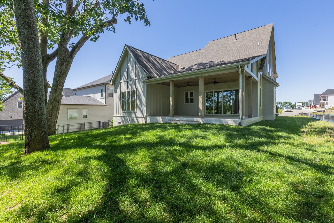
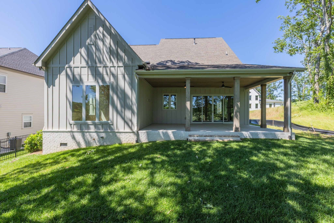
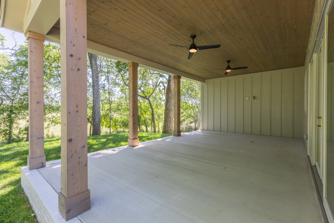
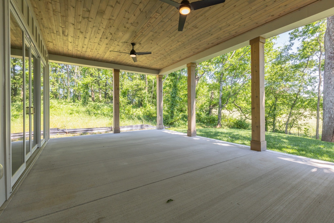
 Copyright 2025 RealTracs Solutions.
Copyright 2025 RealTracs Solutions.