$1,140,000 - 515 Church St 3408, Nashville
- 2
- Bedrooms
- 2
- Baths
- 1,187
- SQ. Feet
- 0.02
- Acres
Elevate your lifestyle with this 2B/2B condo on the 34th floor of the spectacular 505 Nashville highrise building. Spanning 1187 SF, this condo offers stunning southern views of Broadway and the Cumberland River. Features include granite countertops, custom California Closets walk-in closets in both bedrooms & tasteful paint upgrades. Enjoy a walkability score of 97, placing you steps from hundreds of restaurants, music venues like the Ryman, Bridgestone Arena, 5+B, and shops. The 505 offers 24/7 concierge, 24/7 valet, secure building/parking, 2 pools, cabanas, grills, pickle ball and tennis courts, dog park, and exclusive amenities for condo owners (condo-only fitness center, meeting room, event space, piano, wine cellar & more). One deeded parking spot transfers on B3 across from elevator door. Additional leased parking available through building. Information deemed reliable; buyer / buyer agent to verify all pertinent information.
Essential Information
-
- MLS® #:
- 2804621
-
- Price:
- $1,140,000
-
- Bedrooms:
- 2
-
- Bathrooms:
- 2.00
-
- Full Baths:
- 2
-
- Square Footage:
- 1,187
-
- Acres:
- 0.02
-
- Year Built:
- 2018
-
- Type:
- Residential
-
- Sub-Type:
- High Rise
-
- Status:
- Active
Community Information
-
- Address:
- 515 Church St 3408
-
- Subdivision:
- 505 High Rise Condominium
-
- City:
- Nashville
-
- County:
- Davidson County, TN
-
- State:
- TN
-
- Zip Code:
- 37219
Amenities
-
- Amenities:
- Fitness Center, Pool, Tennis Court(s)
-
- Utilities:
- Water Available
-
- Parking Spaces:
- 1
-
- # of Garages:
- 1
-
- Garages:
- Assigned
-
- View:
- City
-
- Has Pool:
- Yes
-
- Pool:
- In Ground
Interior
-
- Interior Features:
- Ceiling Fan(s), Extra Closets, Smart Thermostat, Walk-In Closet(s), Primary Bedroom Main Floor, High Speed Internet
-
- Appliances:
- Dishwasher, Disposal, Dryer, Microwave, Refrigerator, Washer, Built-In Electric Oven, Built-In Electric Range
-
- Heating:
- Central
-
- Cooling:
- Central Air
-
- # of Stories:
- 1
Exterior
-
- Construction:
- ICFs (Insulated Concrete Forms)
School Information
-
- Elementary:
- Jones Paideia Magnet
-
- Middle:
- John Early Paideia Magnet
-
- High:
- Pearl Cohn Magnet High School
Additional Information
-
- Date Listed:
- March 16th, 2025
-
- Days on Market:
- 96
Listing Details
- Listing Office:
- Fridrich & Clark Realty




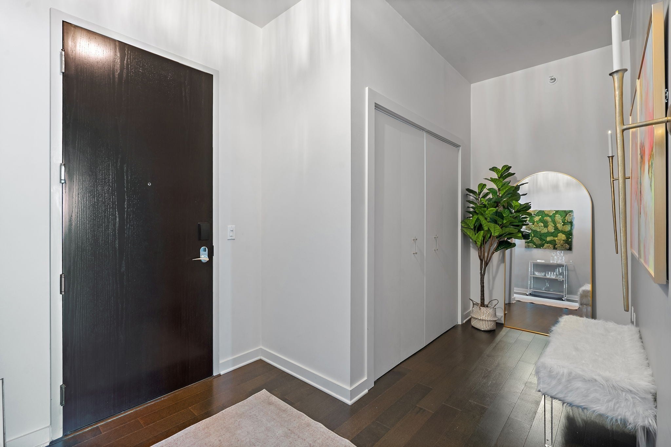





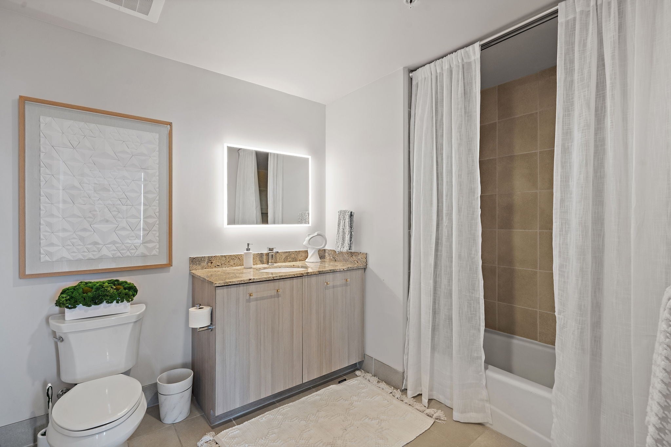


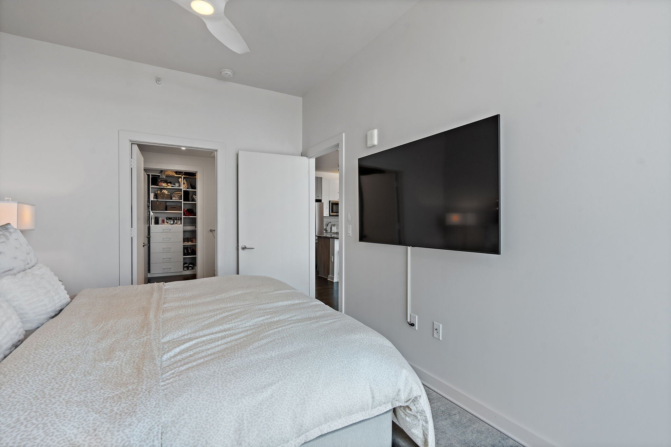
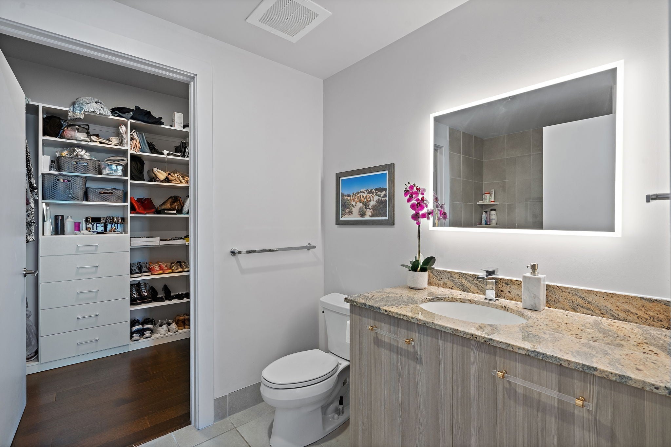

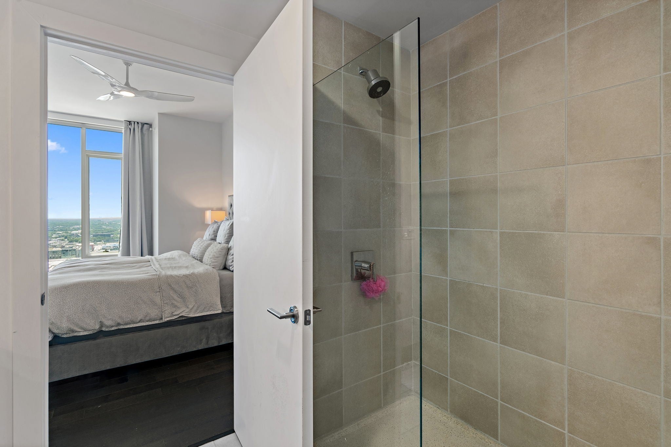
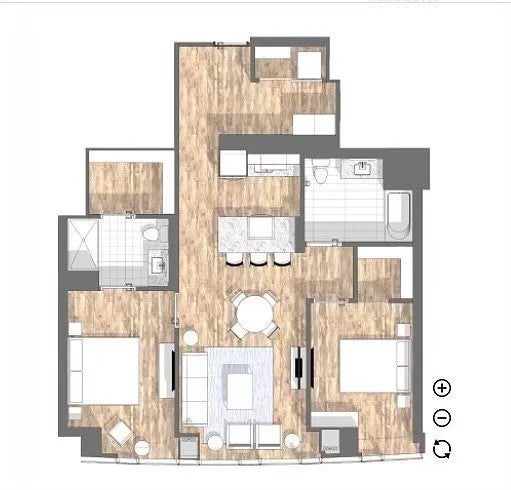

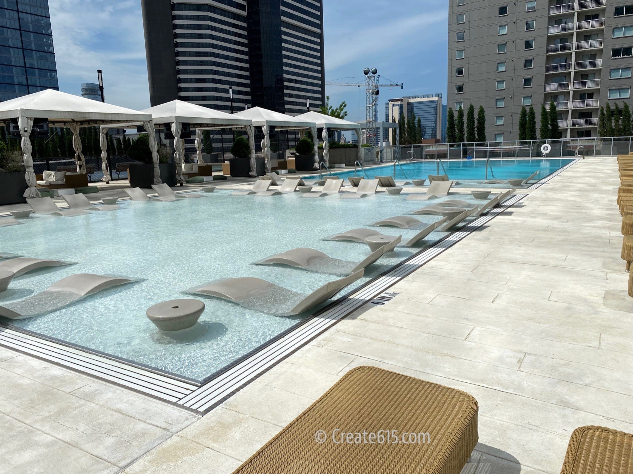
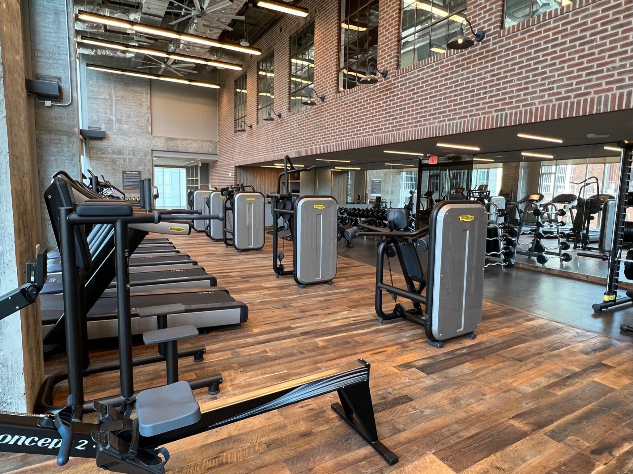


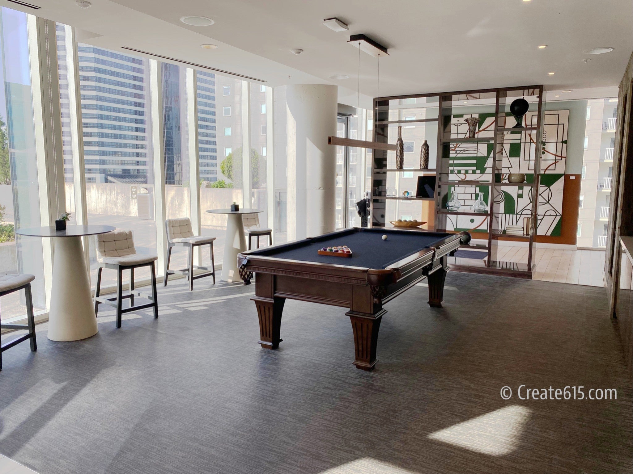
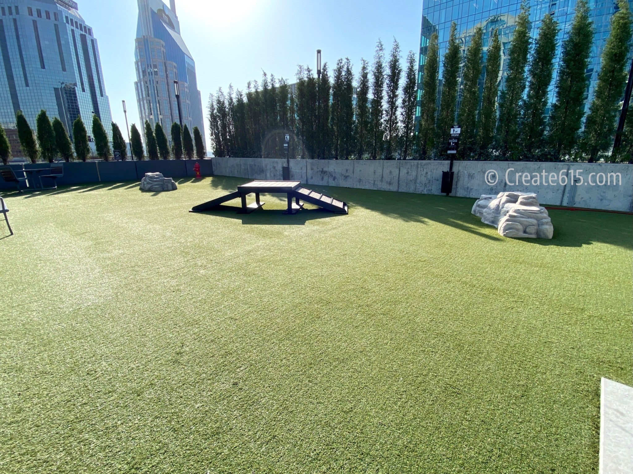
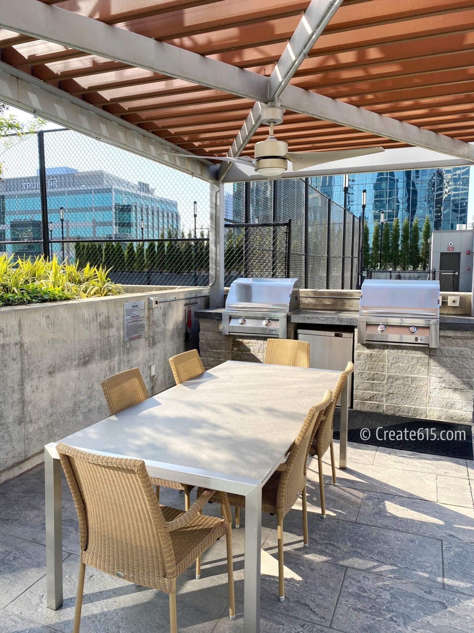
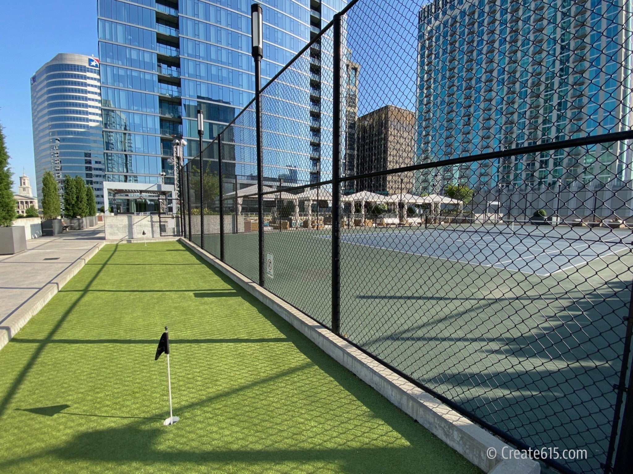



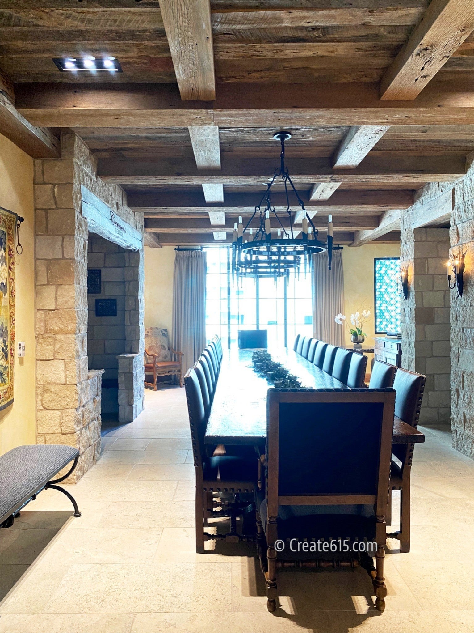


 Copyright 2025 RealTracs Solutions.
Copyright 2025 RealTracs Solutions.