$1,591,390 - 1006 Poplar Farms Drive, Franklin
- 5
- Bedrooms
- 6
- Baths
- 6,197
- SQ. Feet
- 2025
- Year Built
Stunning home with a finished basement and main-level garage! Step inside to a breathtaking foyer featuring towering ceilings and a graceful curved staircase. The design continues into the expansive living areas with soaring ceilings and abundant natural light. The main floor includes a luxurious primary suite, an impressive chef’s kitchen, a spacious laundry room equipped for a second refrigerator. Upstairs boasts three generous bedrooms, each with its own bath, and two versatile dens ideal for relaxation or entertaining. The finished basement offers incredible potential, complete with space for a theater room, kitchenette stub-out, an additional bedroom suite, and provisions for a second laundry. Enjoy outdoor living from the covered deck on the main level or the covered patio at basement level. While this home awaits your final personal touches, it promises an extraordinary canvas for creating your dream home.
Essential Information
-
- MLS® #:
- 2804558
-
- Price:
- $1,591,390
-
- Bedrooms:
- 5
-
- Bathrooms:
- 6.00
-
- Full Baths:
- 5
-
- Half Baths:
- 2
-
- Square Footage:
- 6,197
-
- Acres:
- 0.00
-
- Year Built:
- 2025
-
- Type:
- Residential
-
- Sub-Type:
- Single Family Residence
-
- Status:
- Under Contract - Not Showing
Community Information
-
- Address:
- 1006 Poplar Farms Drive
-
- Subdivision:
- Poplar Farms
-
- City:
- Franklin
-
- County:
- Williamson County, TN
-
- State:
- TN
-
- Zip Code:
- 37067
Amenities
-
- Amenities:
- Clubhouse, Fitness Center, Pool
-
- Utilities:
- Water Available
-
- Parking Spaces:
- 2
-
- # of Garages:
- 2
-
- Garages:
- Garage Faces Front
Interior
-
- Interior Features:
- Open Floorplan, Pantry, Walk-In Closet(s), Primary Bedroom Main Floor
-
- Appliances:
- Double Oven, Cooktop, Dishwasher, Disposal, Microwave, Stainless Steel Appliance(s)
-
- Heating:
- Central
-
- Cooling:
- Central Air
-
- Fireplace:
- Yes
-
- # of Fireplaces:
- 1
-
- # of Stories:
- 2
Exterior
-
- Construction:
- Fiber Cement, Brick, Stone
School Information
-
- Elementary:
- Trinity Elementary
-
- Middle:
- Fred J Page Middle School
-
- High:
- Fred J Page High School
Additional Information
-
- Date Listed:
- March 15th, 2025
-
- Days on Market:
- 46
Listing Details
- Listing Office:
- Signature Homes Realty
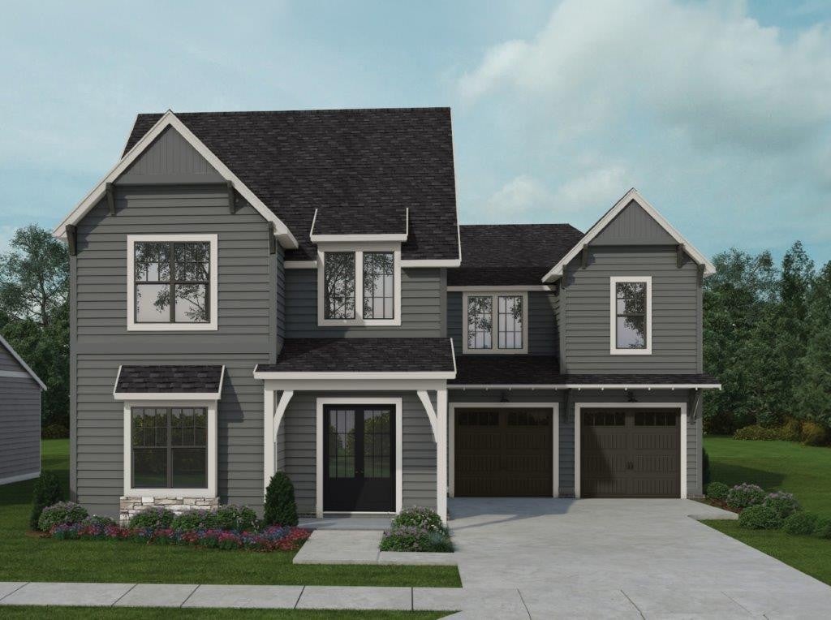
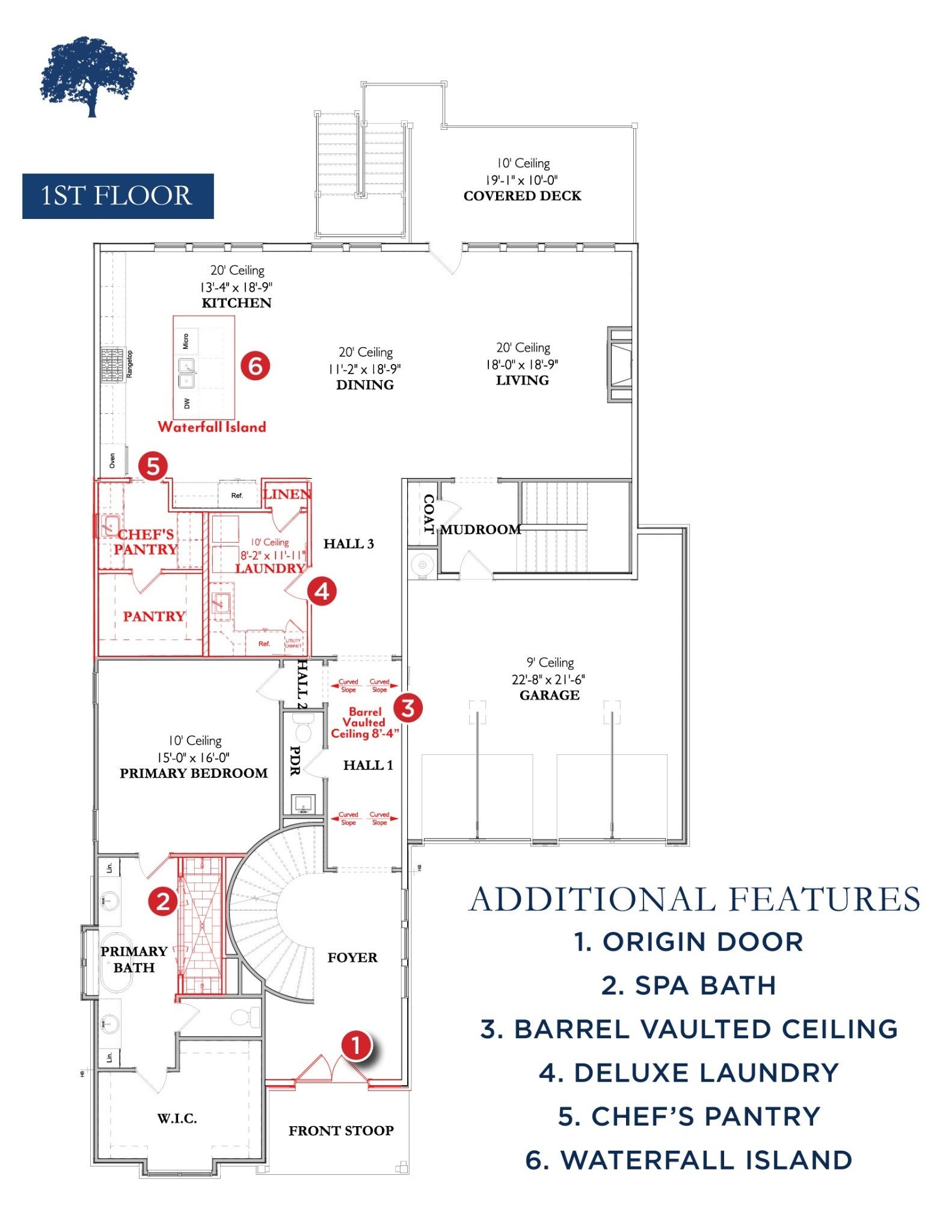
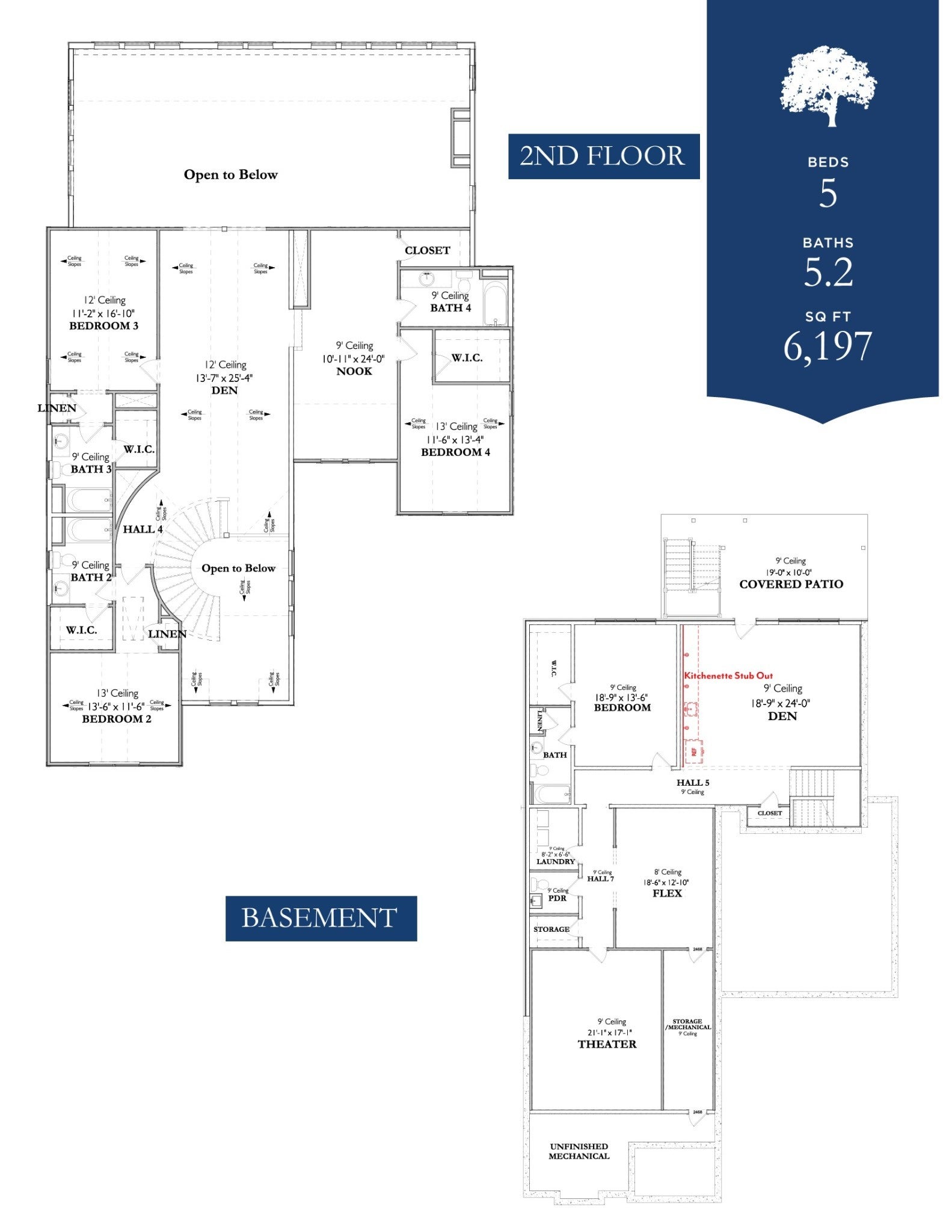
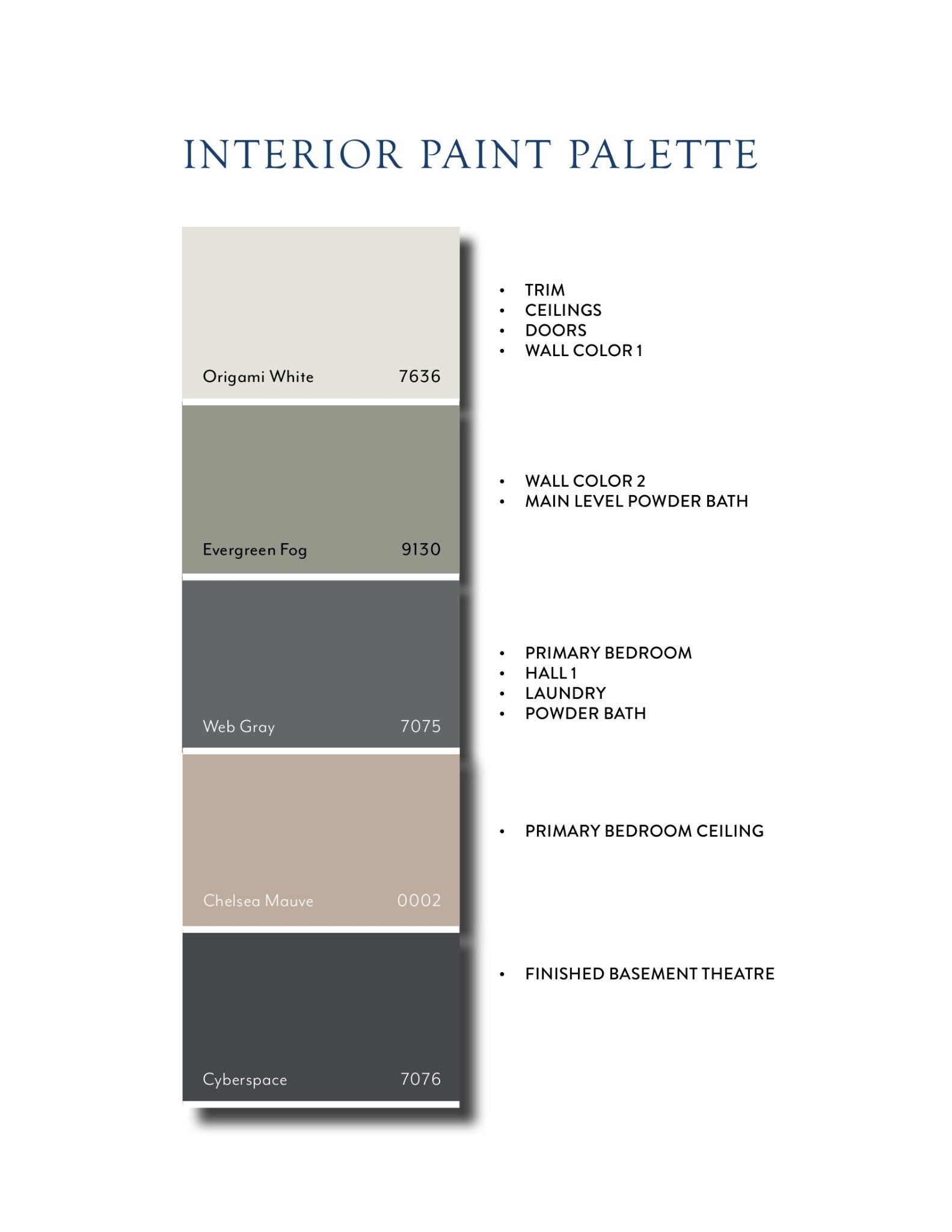

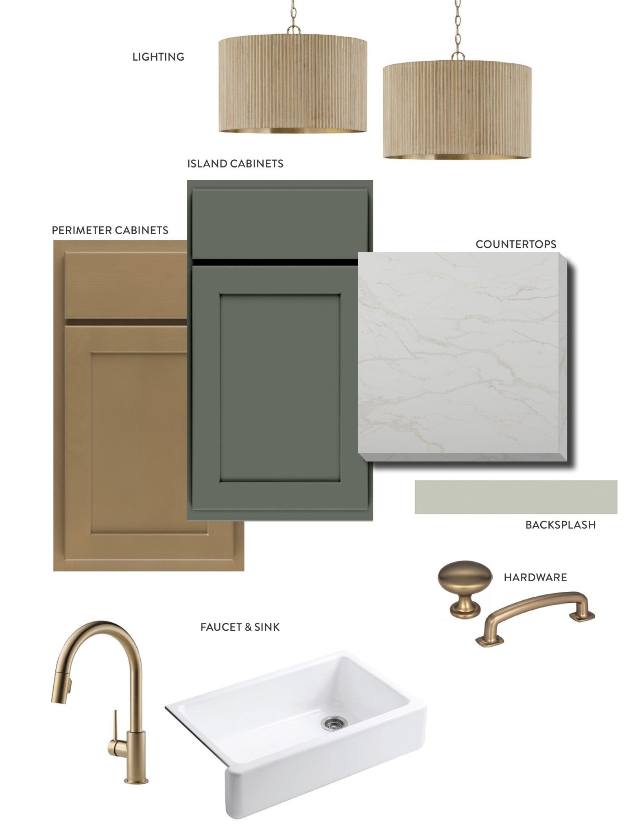
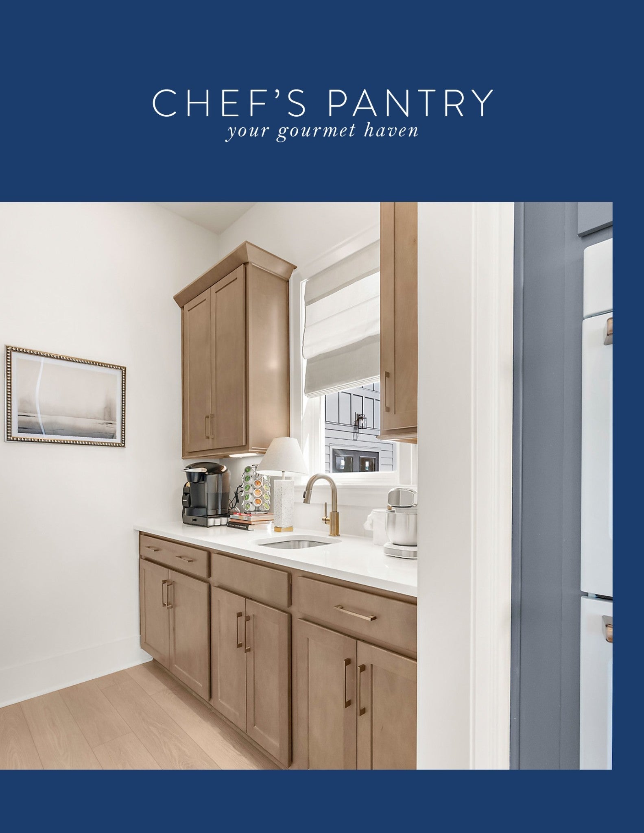
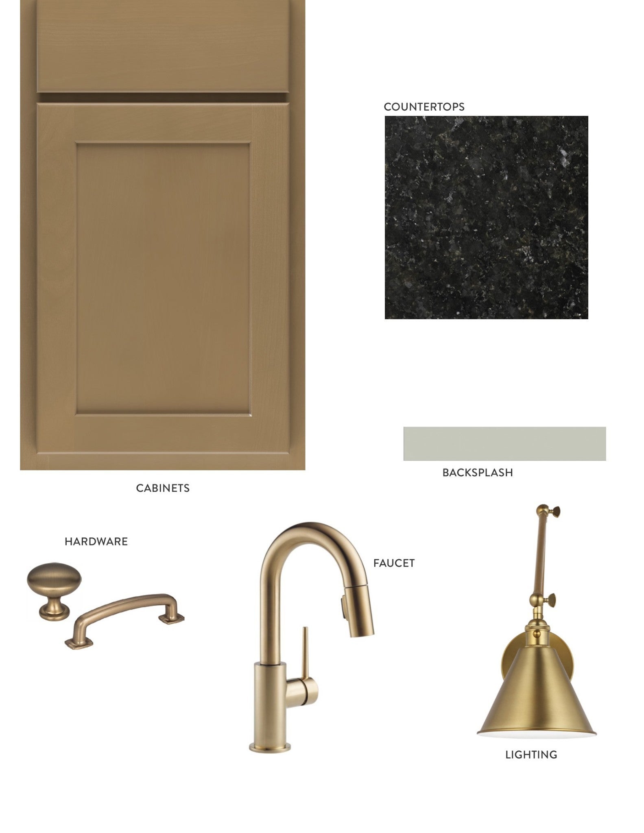

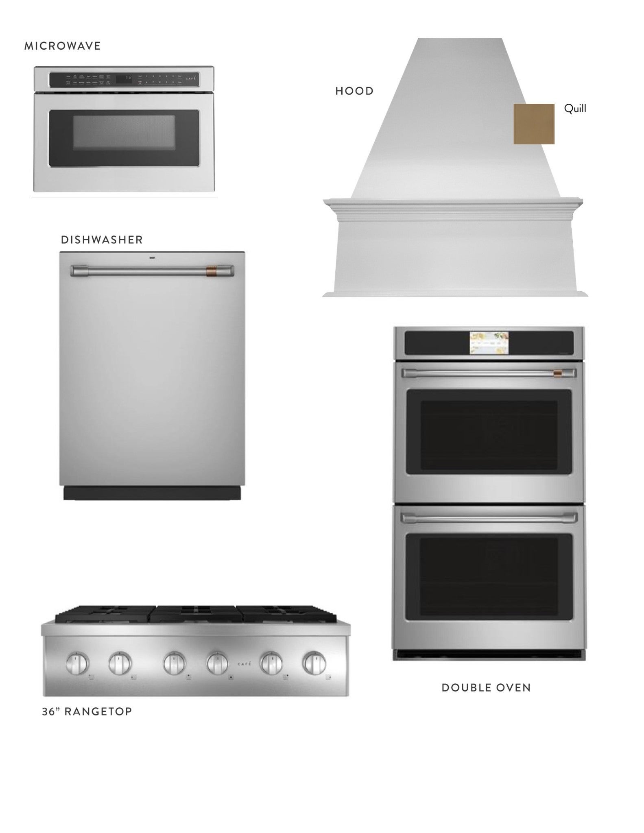

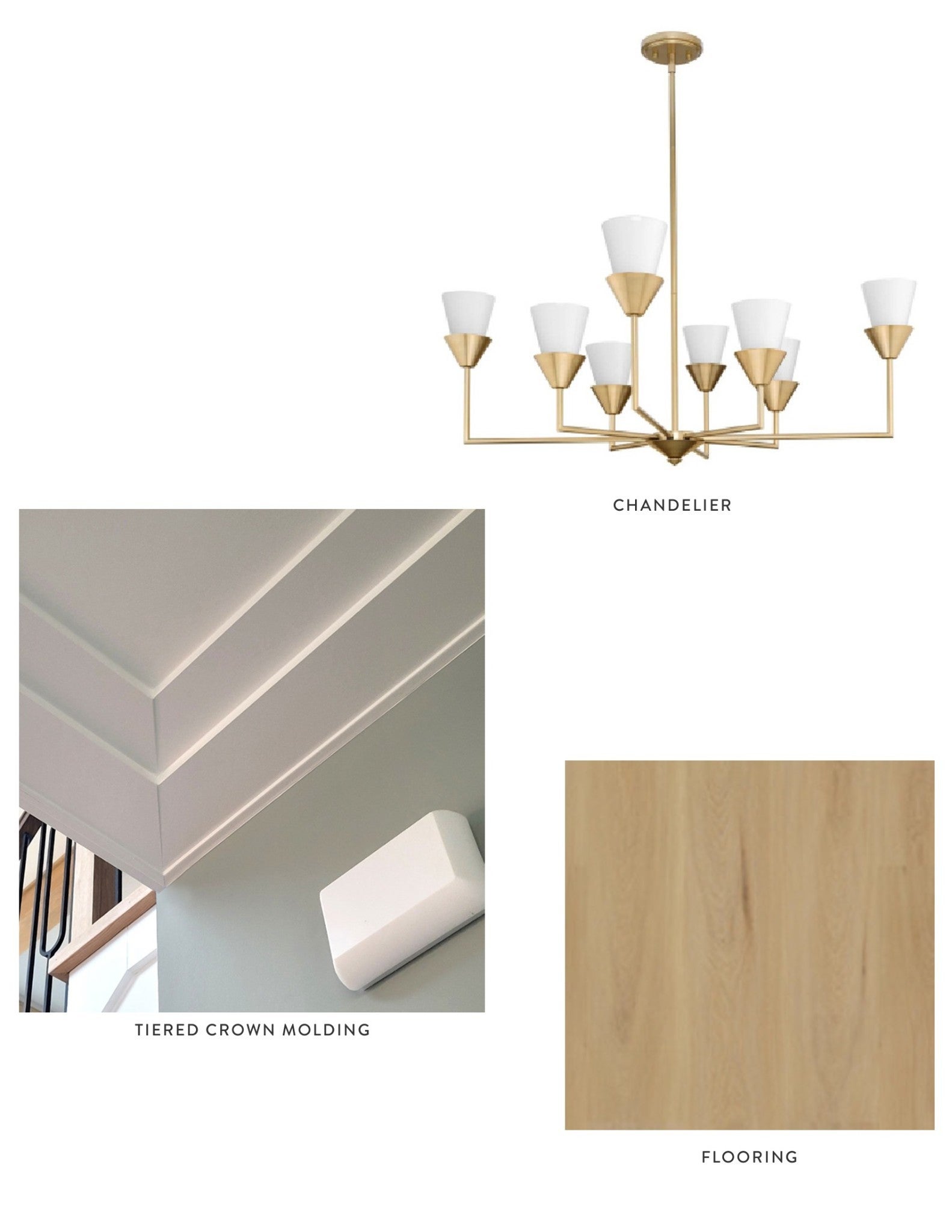
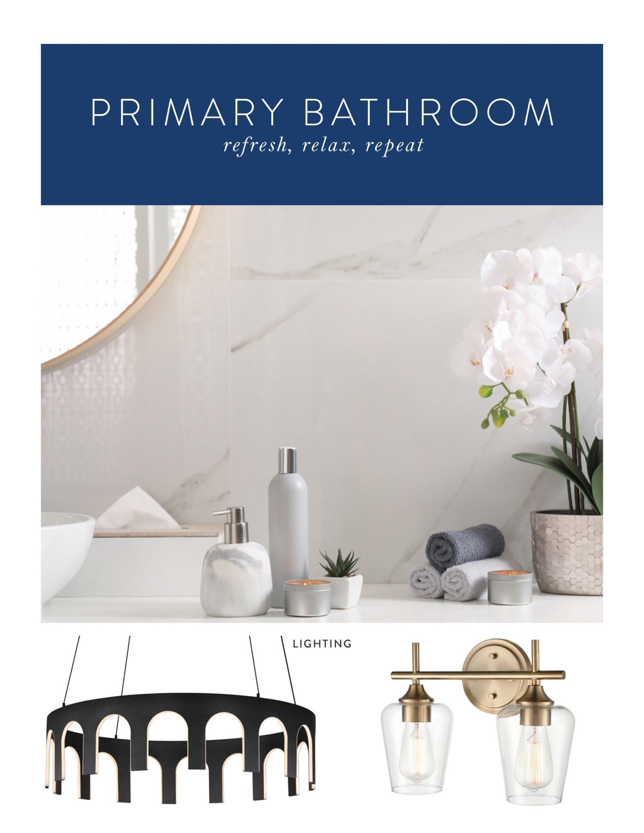
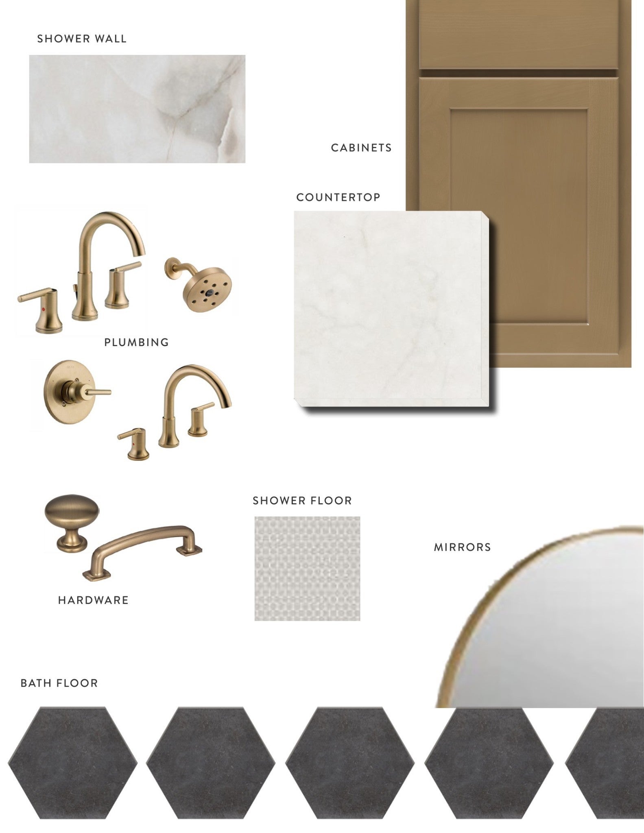
 Copyright 2025 RealTracs Solutions.
Copyright 2025 RealTracs Solutions.