$6,500 - 6505 Hickory Ridge Rd, Lebanon
- 3
- Bedrooms
- 3
- Baths
- 6,079
- SQ. Feet
- 1996
- Year Built
Situated on an expansive 25-acre property, this fully furnished southern ranch home provides the privacy of the countryside while being just 60 seconds from Publix and nearby shops, 3 minutes from Interstate 40, 25 minutes from BNA Airport and approximately 30 minutes from downtown Nashville. The home features a sweeping 1500 SF wraparound porch, 3 bedrooms and 3 full baths, a private pond, and a 10,000 sq. ft. barn including 21 horse stalls and a riding arena. Additional unfinished bonus area is located off of the den and over the garage. Full unfinished heated/cooled basement. THE BASEMENT CONTAINS 2232 SF AND IS INCLUDED IN THE TOTAL SQUARE FOOTAGE OF THE HOUSE. THE BASEMENT IS HEATED AND COOLED BUT UNFINISHED. TOTAL FINISHED SF OF THE HOME IS 3847 SF. POTENTIAL LEASE/PURCHASE UNDER CERTAIN CIRCUMSTANCES. TENANT MUST SHOW PROOF OF FUNDS PRIOR TO VIEWING THE PROPERTY. SHORTER TERM RENTAL AVAILABLE ON CASE BY CASE BASIS. Monthly rent includes utilities, internet, lawn care, trash service.
Essential Information
-
- MLS® #:
- 2804472
-
- Price:
- $6,500
-
- Bedrooms:
- 3
-
- Bathrooms:
- 3.00
-
- Full Baths:
- 3
-
- Square Footage:
- 6,079
-
- Acres:
- 0.00
-
- Year Built:
- 1996
-
- Type:
- Residential Lease
-
- Sub-Type:
- Single Family Residence
-
- Status:
- Active
Community Information
-
- Address:
- 6505 Hickory Ridge Rd
-
- Subdivision:
- William Sherrill Est
-
- City:
- Lebanon
-
- County:
- Wilson County, TN
-
- State:
- TN
-
- Zip Code:
- 37090
Amenities
-
- Utilities:
- Natural Gas Available, Water Available, Cable Connected
-
- Parking Spaces:
- 4
-
- # of Garages:
- 4
-
- Garages:
- Garage Door Opener, Attached
-
- View:
- Bluff
Interior
-
- Interior Features:
- Primary Bedroom Main Floor, High Speed Internet, Kitchen Island
-
- Appliances:
- Built-In Electric Oven, Built-In Electric Range, Cooktop, Dishwasher, Disposal, Freezer, Ice Maker, Microwave, Refrigerator, Stainless Steel Appliance(s)
-
- Cooling:
- Central Air
-
- Fireplace:
- Yes
-
- # of Fireplaces:
- 2
-
- # of Stories:
- 2
Exterior
-
- Roof:
- Asphalt
-
- Construction:
- Brick, Vinyl Siding
School Information
-
- Elementary:
- Stoner Creek Elementary
-
- Middle:
- West Wilson Middle School
-
- High:
- Mt. Juliet High School
Additional Information
-
- Date Listed:
- March 15th, 2025
-
- Days on Market:
- 66
Listing Details
- Listing Office:
- Benchmark Realty, Llc
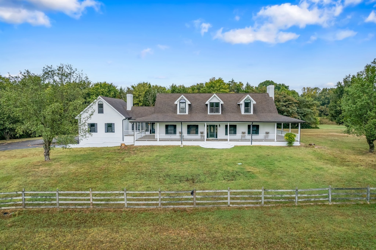
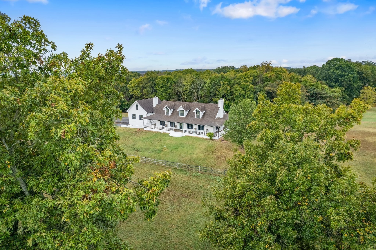
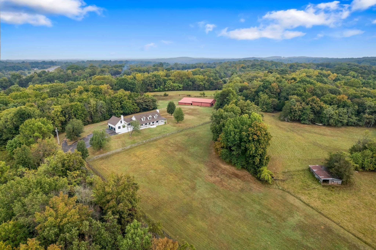
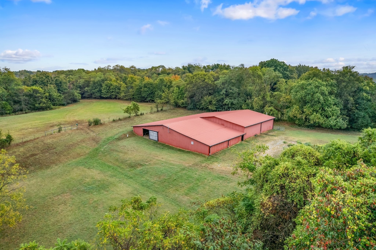
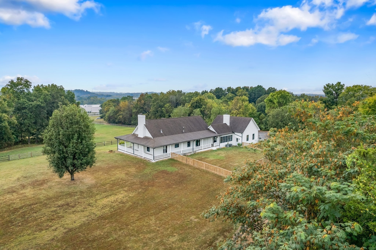
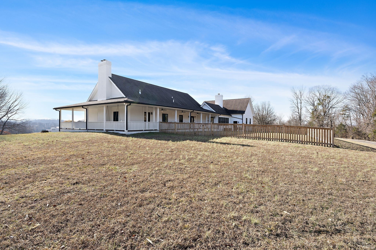
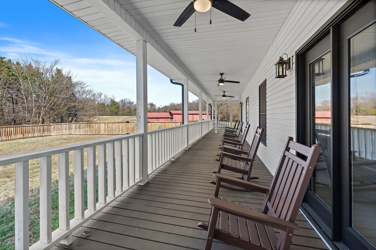
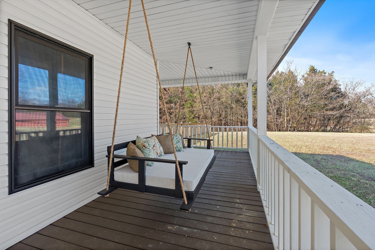
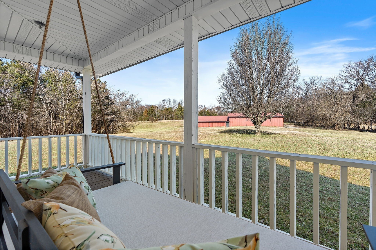
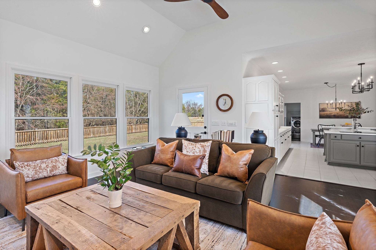
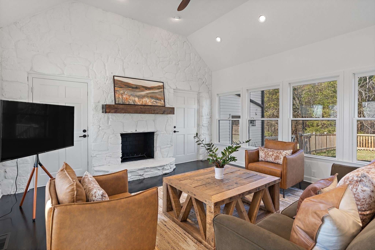
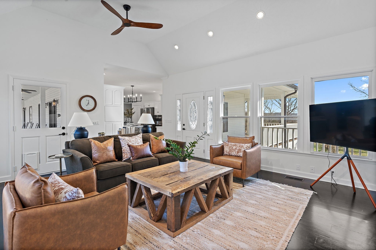
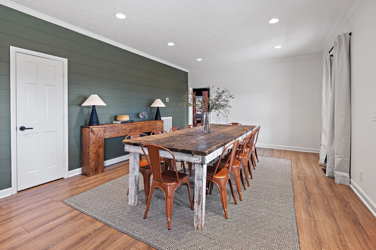
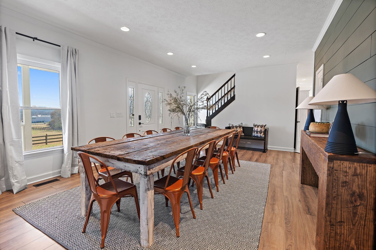
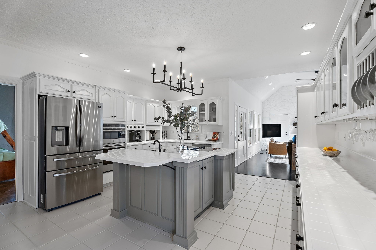
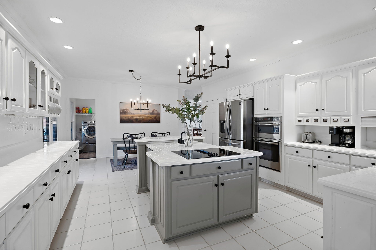
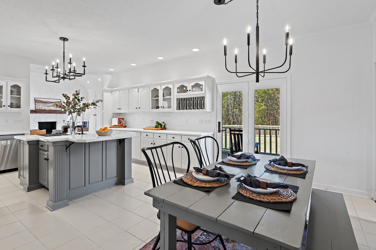
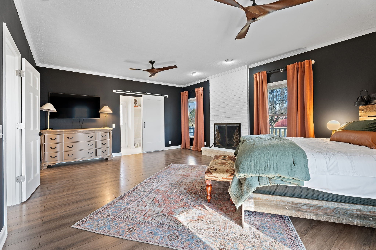
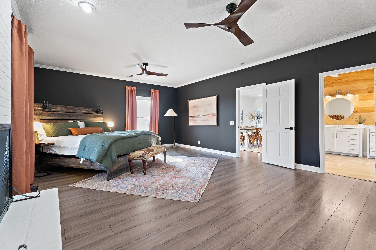
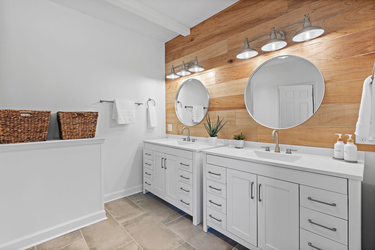
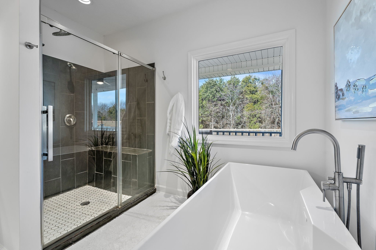
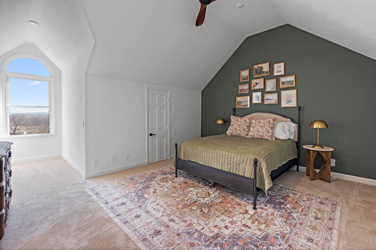
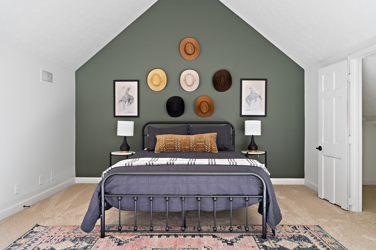
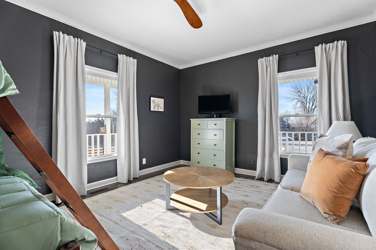
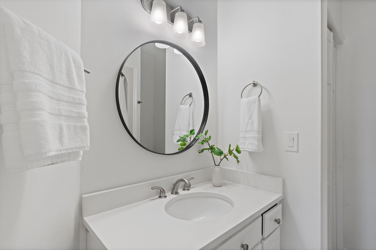
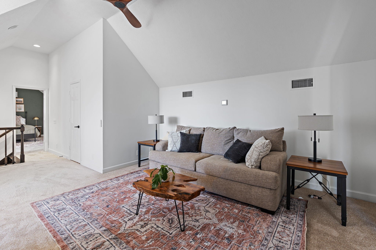
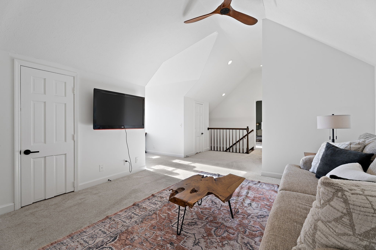
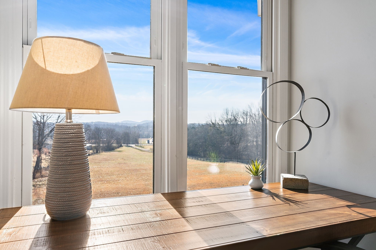
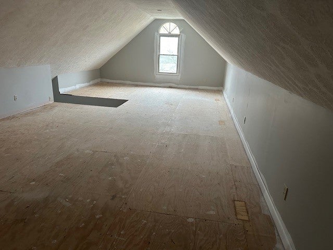
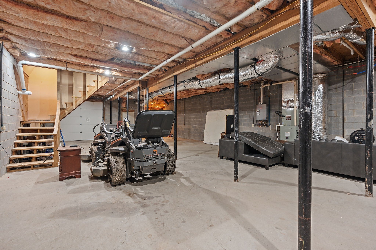
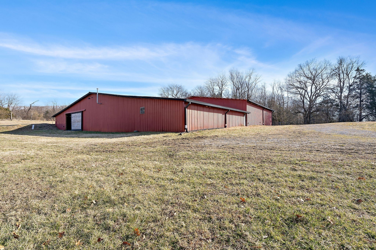
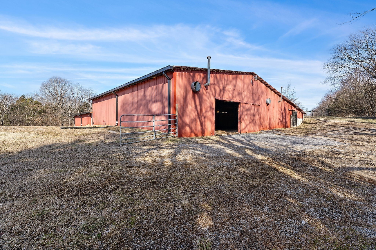
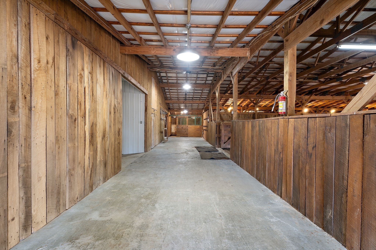

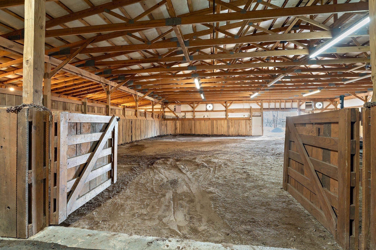
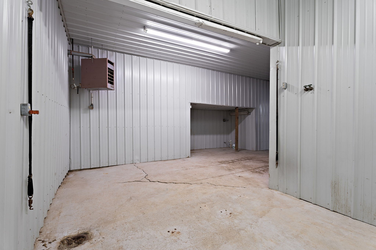
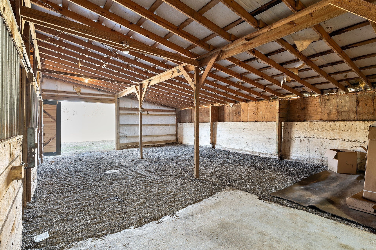
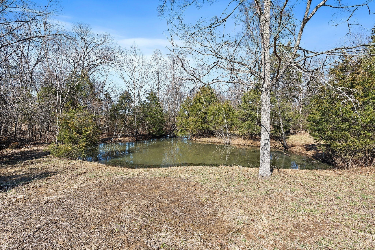
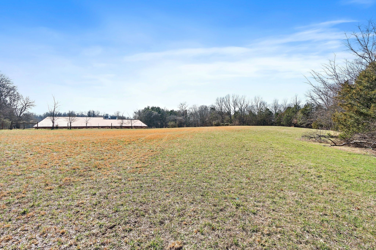
 Copyright 2025 RealTracs Solutions.
Copyright 2025 RealTracs Solutions.