$275,000 - 95 East Cv, Saulsbury
- 3
- Bedrooms
- 2
- Baths
- 1,260
- SQ. Feet
- 0.75
- Acres
PRISTINE LAKEFRONT HOME—FULLY FURNISHED & MOVE-IN READY!!! Tucked away in a quiet cul-de-sac, 95 East Cove offers over 280 feet of lake frontage in a private, gated community. This single-story, 3-bedroom, 2-bathroom home has never been lived in full-time—only used as a vacation retreat, keeping it in pristine, like-new condition. Designed for lakefront living, the home features an open floor plan with a large fireplace and a spacious covered front porch, the perfect place to take in the stunning water views. The primary suite opens to a private screened-in porch through French doors, creating a peaceful retreat with direct access to the outdoors. Sitting on approx. 1.2 acres, the property provides privacy, space, and direct lake access. Best of all, this home comes fully furnished—offering a truly turn-key opportunity for a full-time residence, a luxurious weekend getaway, or a high-end investment property. Schedule your private showing today.
Essential Information
-
- MLS® #:
- 2804439
-
- Price:
- $275,000
-
- Bedrooms:
- 3
-
- Bathrooms:
- 2.00
-
- Full Baths:
- 2
-
- Square Footage:
- 1,260
-
- Acres:
- 0.75
-
- Year Built:
- 2010
-
- Type:
- Residential
-
- Sub-Type:
- Single Family Residence
-
- Style:
- Ranch
-
- Status:
- Active
Community Information
-
- Address:
- 95 East Cv
-
- Subdivision:
- Grand Valley
-
- City:
- Saulsbury
-
- County:
- Hardeman County, TN
-
- State:
- TN
-
- Zip Code:
- 38067
Amenities
-
- Amenities:
- Boat Dock, Clubhouse, Fitness Center, Gated, Playground, Underground Utilities, Trail(s)
-
- Utilities:
- Water Available
-
- Parking Spaces:
- 6
-
- # of Garages:
- 1
-
- Garages:
- Garage Faces Front, Asphalt, Concrete, Driveway
-
- View:
- Lake
-
- Is Waterfront:
- Yes
Interior
-
- Interior Features:
- Built-in Features, Ceiling Fan(s), Extra Closets, Open Floorplan, Pantry, Storage, Walk-In Closet(s), Primary Bedroom Main Floor, High Speed Internet
-
- Appliances:
- Electric Oven, Cooktop, Dryer, Microwave, Refrigerator, Washer
-
- Heating:
- Central
-
- Cooling:
- Central Air
-
- Fireplace:
- Yes
-
- # of Fireplaces:
- 1
-
- # of Stories:
- 1
Exterior
-
- Exterior Features:
- Dock
-
- Lot Description:
- Cul-De-Sac, Private, Views, Wooded
-
- Roof:
- Shingle
-
- Construction:
- Vinyl Siding
School Information
-
- Elementary:
- Middleton Elementary
-
- Middle:
- Bolivar Middle School
-
- High:
- Middleton High School
Additional Information
-
- Date Listed:
- March 14th, 2025
-
- Days on Market:
- 63
Listing Details
- Listing Office:
- Exit Realty Blues City
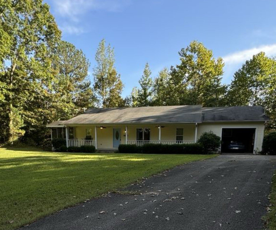
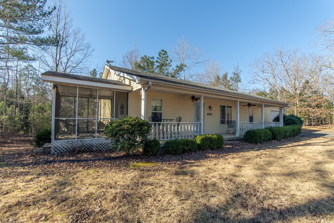
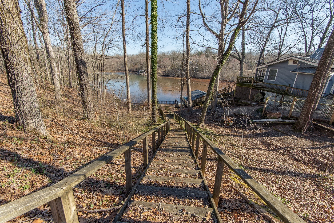
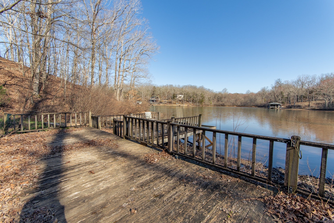
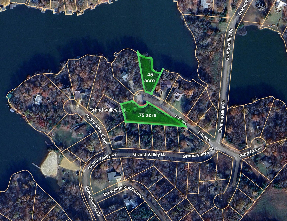
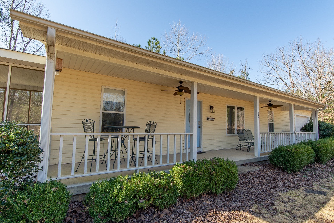
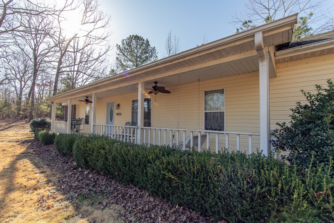
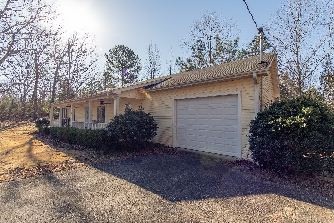
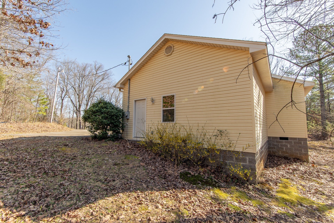
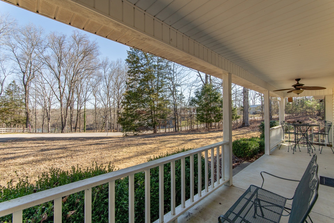
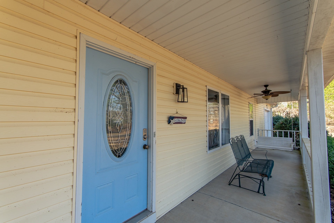
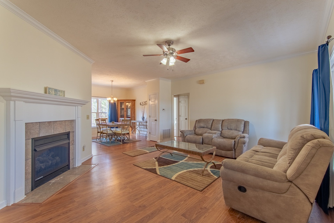
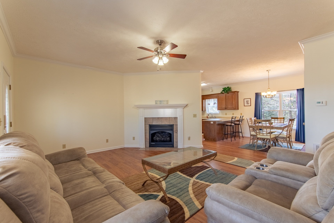
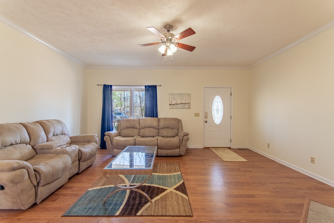
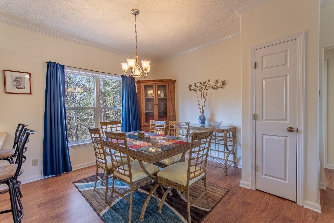
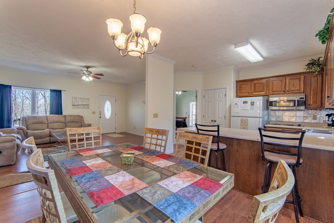
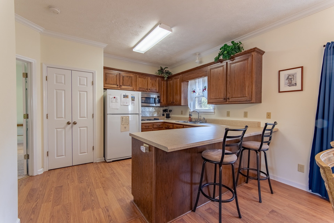
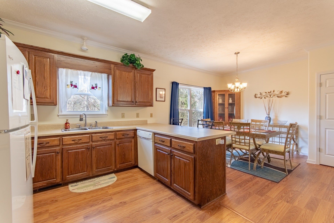
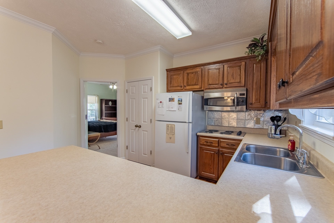
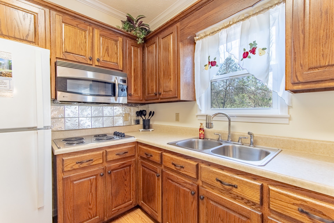
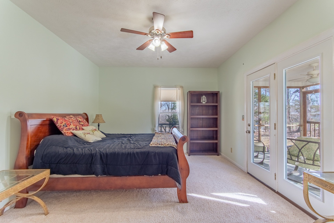
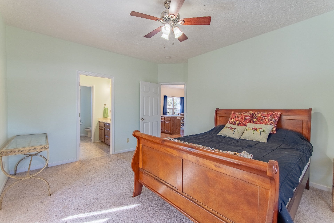
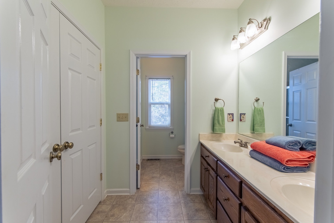
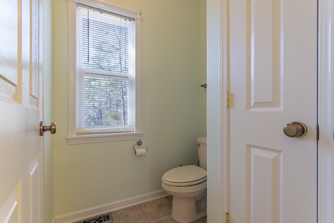
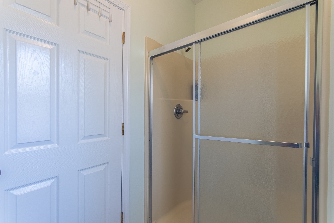
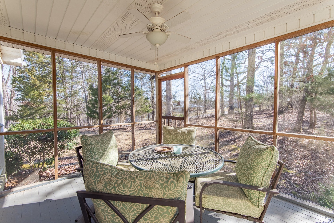
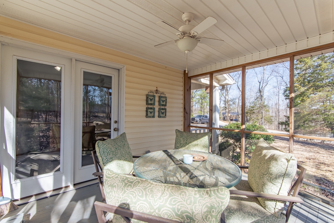
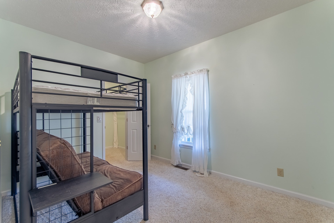
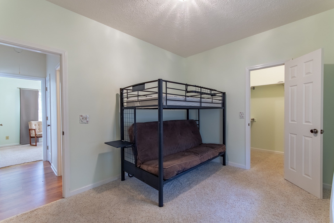
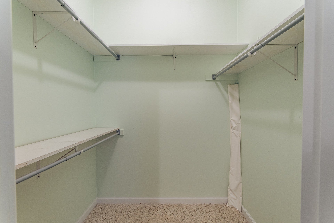
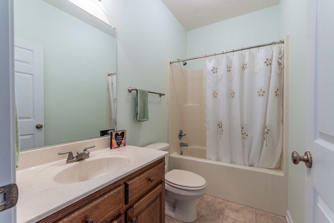
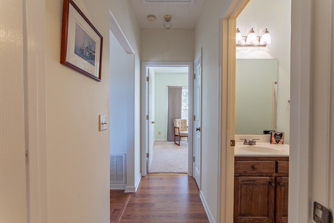
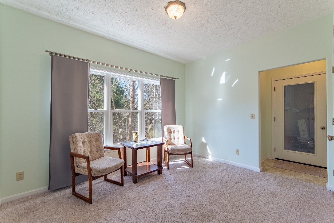
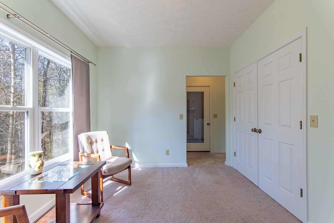
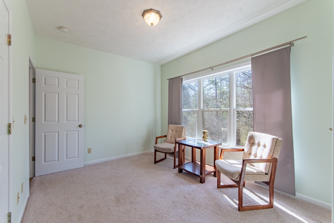
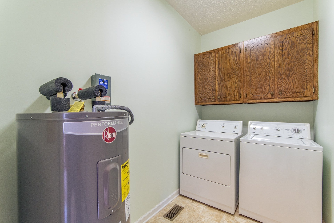

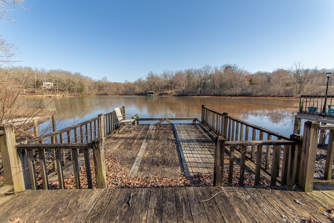
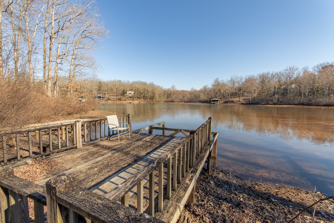
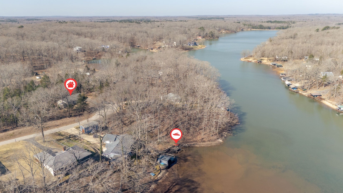
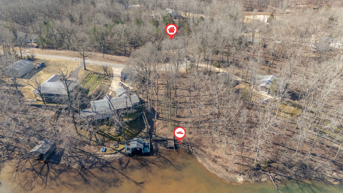
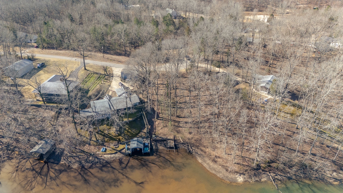
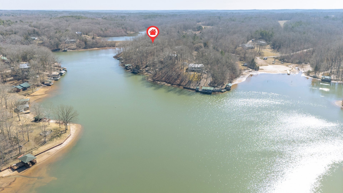
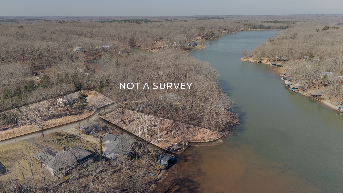
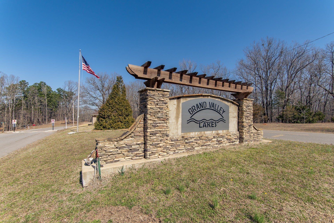
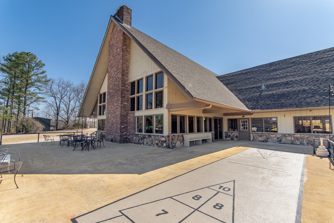
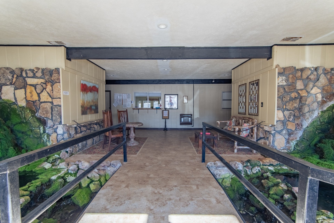

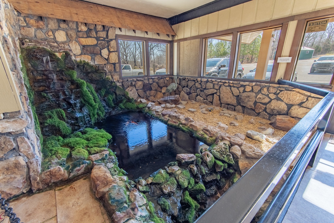
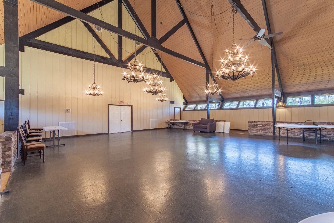
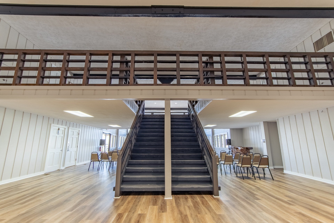
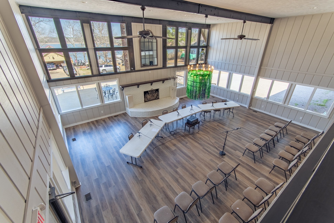
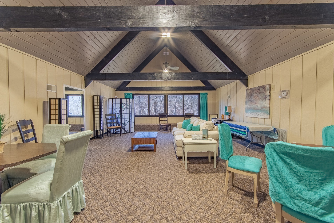
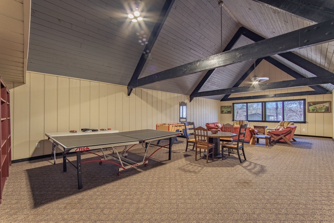
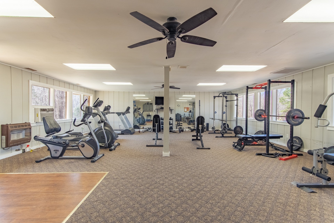
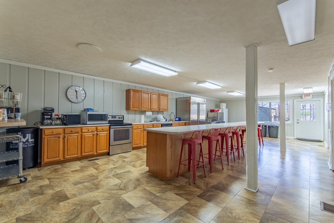
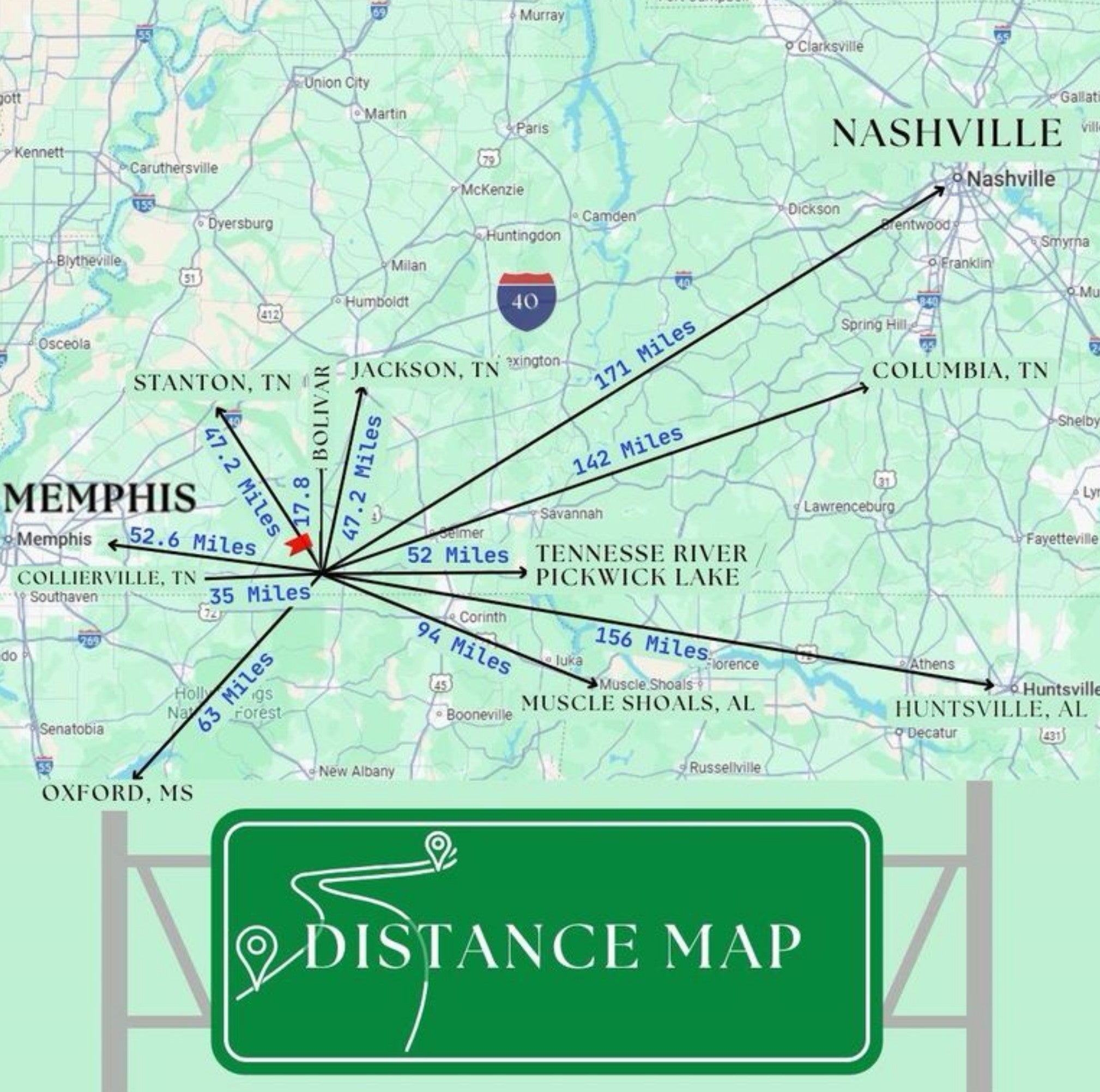
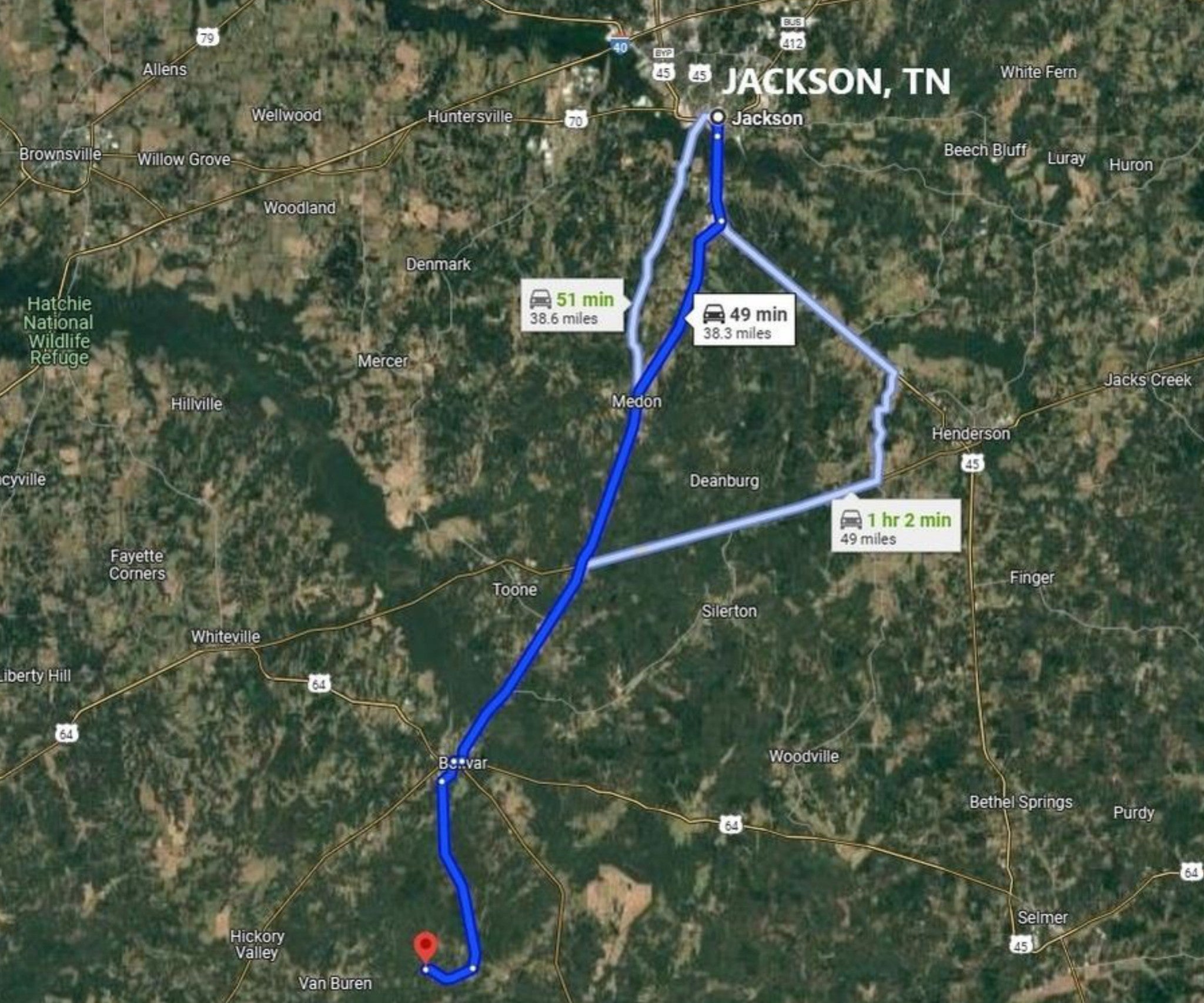
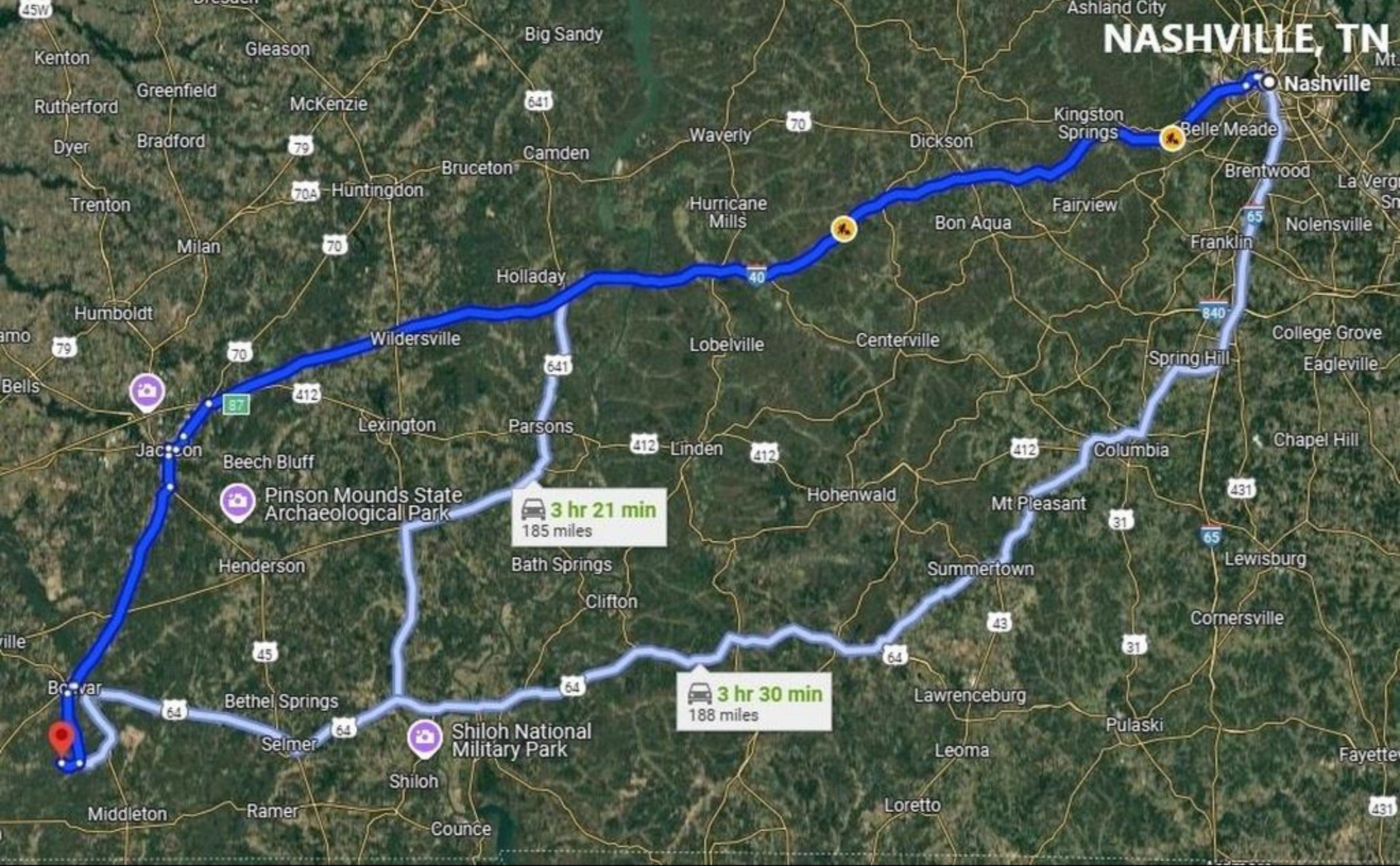
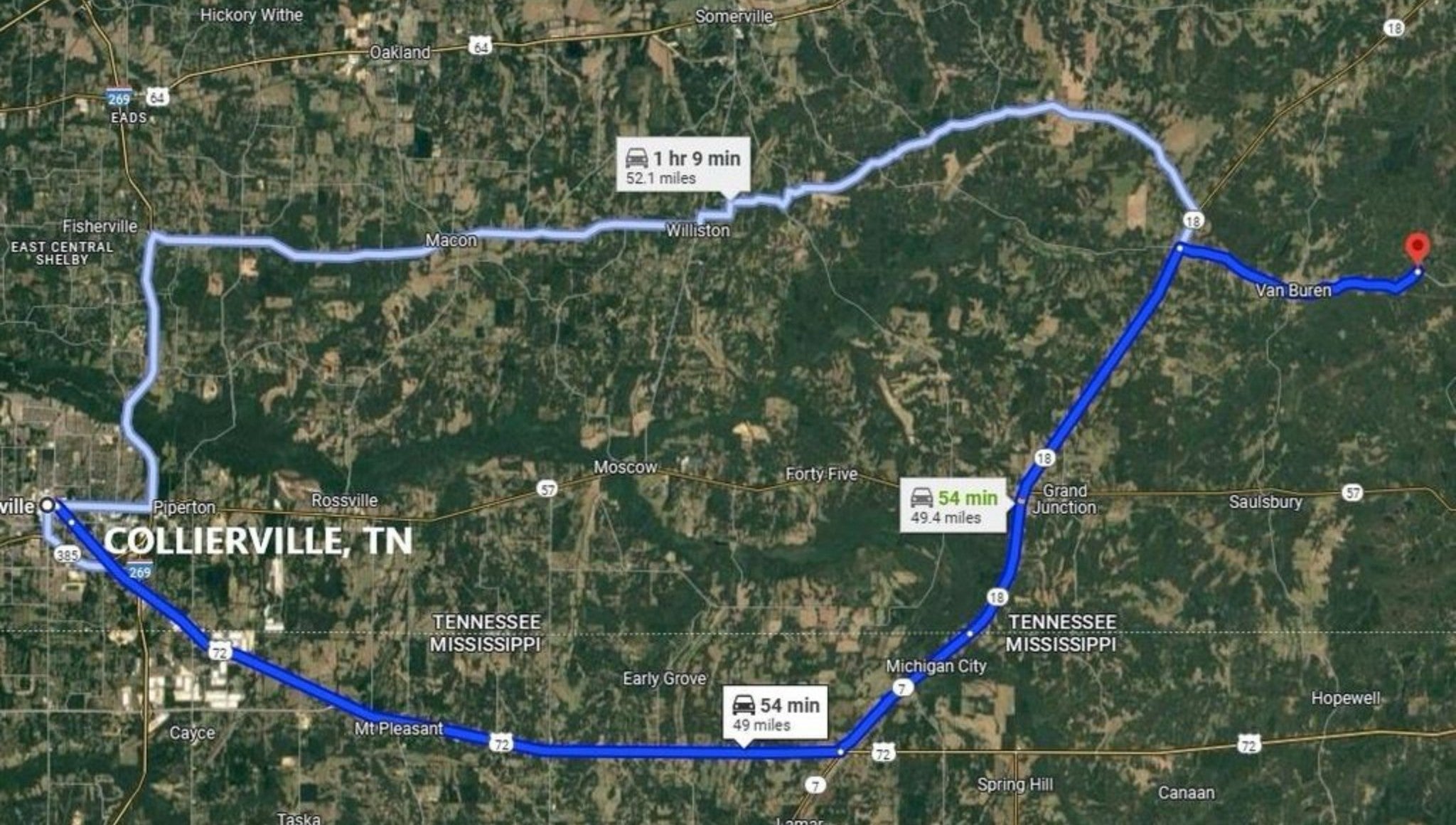
 Copyright 2025 RealTracs Solutions.
Copyright 2025 RealTracs Solutions.