$333,828 - 800 Vintage Green Ln 201, Franklin
- 1
- Bedrooms
- 1
- Baths
- 922
- SQ. Feet
- 0.22
- Acres
Memorial Day Special! For those seeking comfort and convenience look no further, this one has it all! This charming 1-bedroom, 1-bathroom condo offers a cozy and modern living space, perfect for those seeking a low-maintenance lifestyle. Flex room offers ample space for a home gym, office, nursery, dining room, or extra guest bedroom. Move in ready featuring SS refrigerator, mounted microwave, washer & dryer and an electric fireplace! It features elegant white tile, granite countertops, deep gray cabinets, and brand new carpets in the bedroom and walk-in closet. Condo has both stair and elevator access and comes with its own storage unit located on the first floor. Amenities include pool, fireplace, grilling patio, putting green and walking/golf cart trail with a paved path. Easy access to Target, Kroger, and a host of restaurants like Panera Bread, Chick-Fil-A, Gina's, M.L. Rose, Corner Pub, etc. It's the perfect place for your lifestyle without worries! Come while you can and see this place before it's gone! You don't want to miss it!
Essential Information
-
- MLS® #:
- 2803999
-
- Price:
- $333,828
-
- Bedrooms:
- 1
-
- Bathrooms:
- 1.00
-
- Full Baths:
- 1
-
- Square Footage:
- 922
-
- Acres:
- 0.22
-
- Year Built:
- 2021
-
- Type:
- Residential
-
- Sub-Type:
- Flat Condo
-
- Style:
- Contemporary
-
- Status:
- Under Contract - Showing
Community Information
-
- Address:
- 800 Vintage Green Ln 201
-
- Subdivision:
- Shadow Green Condos Sec1
-
- City:
- Franklin
-
- County:
- Williamson County, TN
-
- State:
- TN
-
- Zip Code:
- 37064
Amenities
-
- Amenities:
- Pool, Sidewalks, Underground Utilities, Trail(s)
-
- Utilities:
- Water Available
-
- Garages:
- Unassigned
Interior
-
- Interior Features:
- Ceiling Fan(s), Elevator, Entrance Foyer, Extra Closets, Storage, Walk-In Closet(s), High Speed Internet, Kitchen Island
-
- Appliances:
- Electric Oven, Dishwasher, Disposal, Dryer, Microwave, Refrigerator, Washer
-
- Heating:
- Central, Electric
-
- Cooling:
- Ceiling Fan(s), Electric
-
- # of Stories:
- 1
Exterior
-
- Exterior Features:
- Balcony
-
- Roof:
- Shingle
-
- Construction:
- Masonite, Brick
School Information
-
- Elementary:
- Winstead Elementary School
-
- Middle:
- Legacy Middle School
-
- High:
- Centennial High School
Additional Information
-
- Date Listed:
- March 14th, 2025
-
- Days on Market:
- 71
Listing Details
- Listing Office:
- Benchmark Realty, Llc
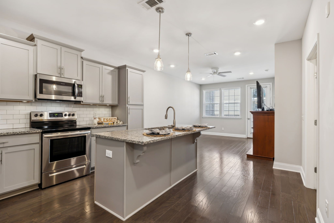
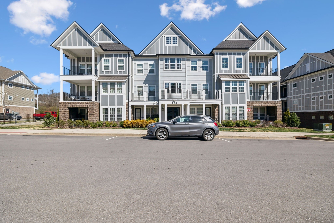
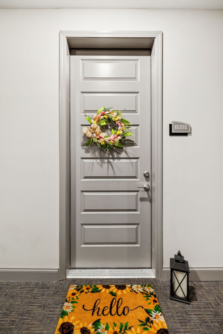
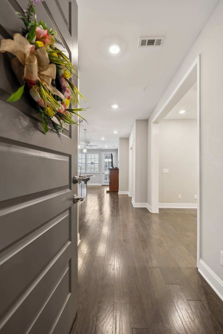
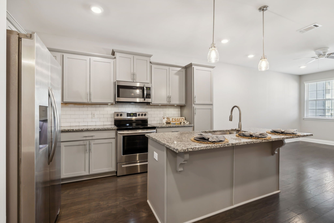
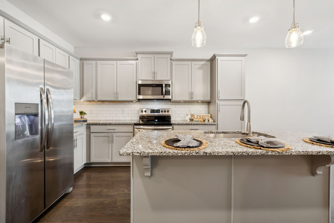
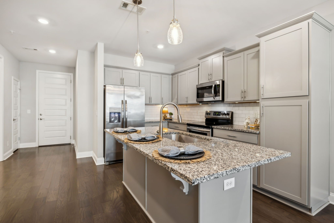
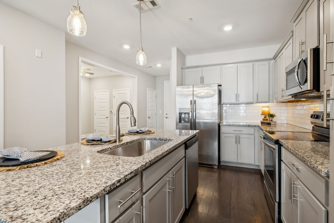
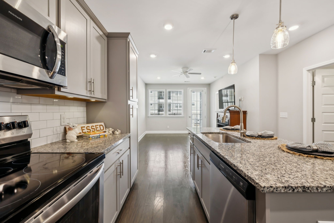
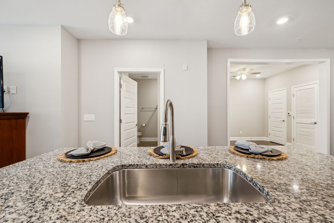
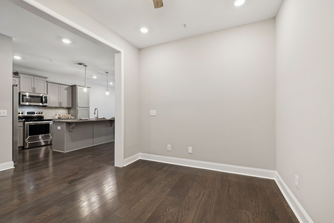
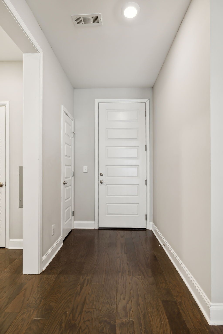
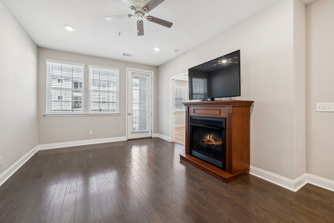
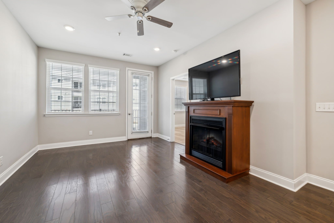
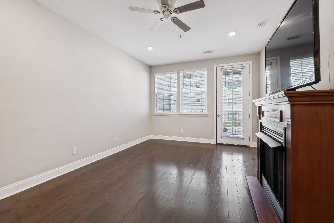
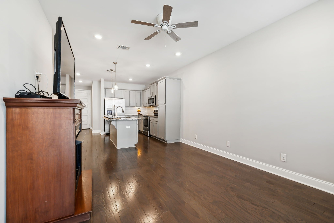
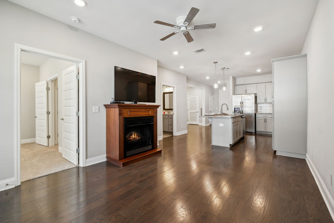
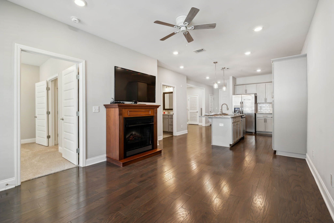
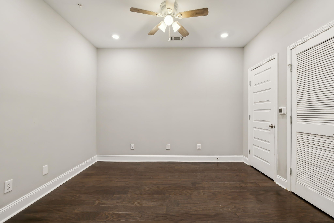
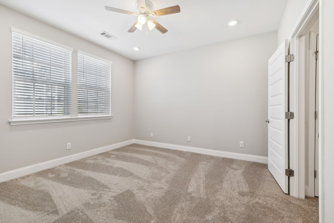
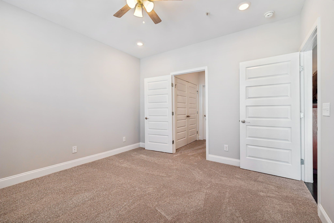
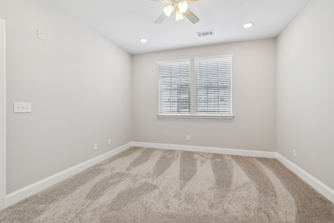
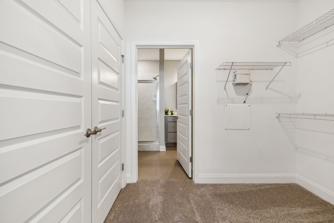
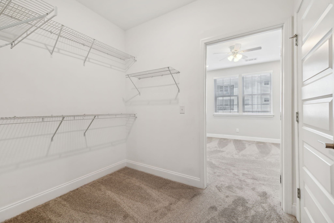
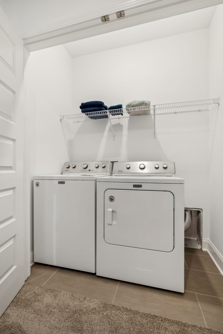
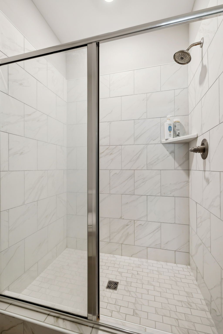
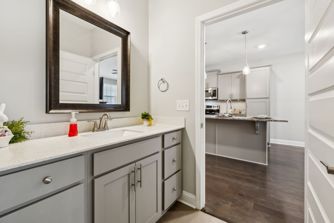
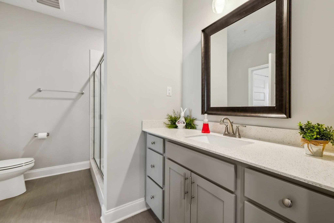
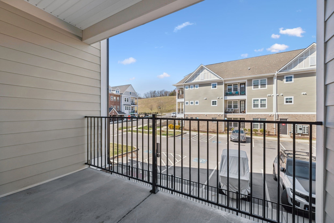
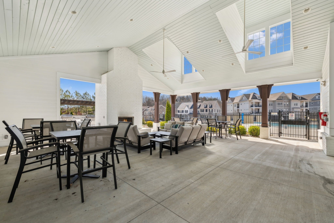
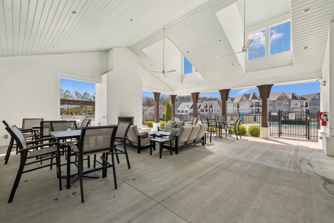
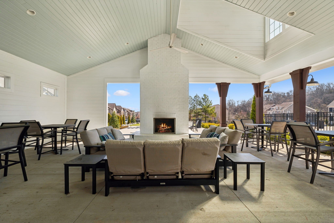
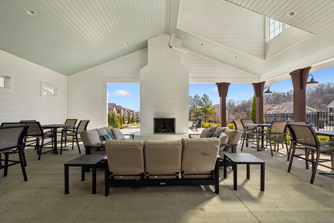
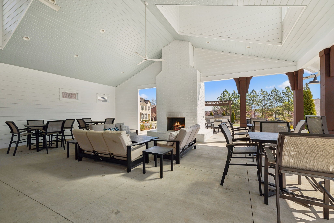
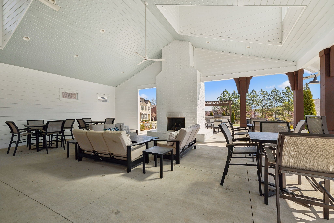
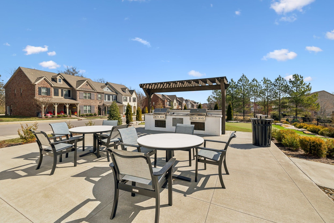
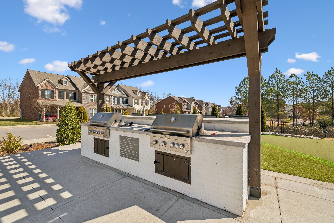
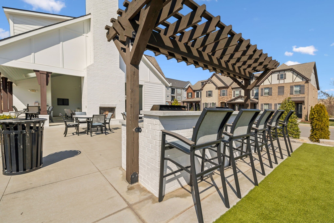
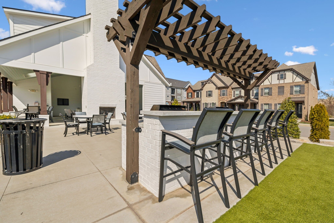
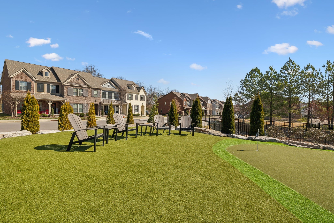
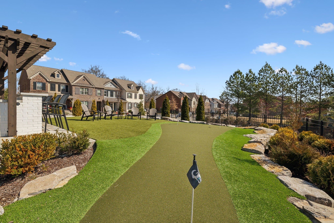
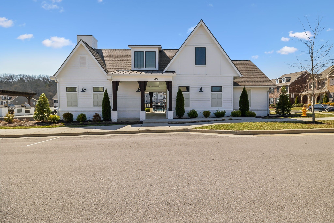
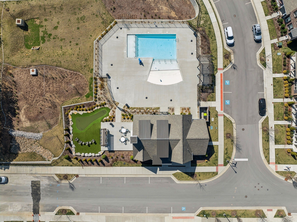
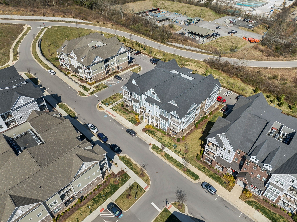
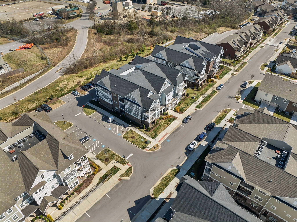
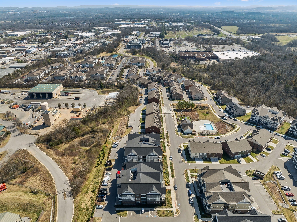
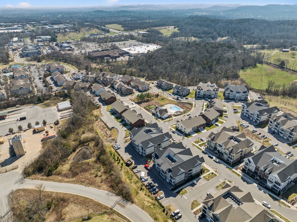
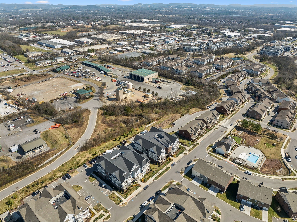
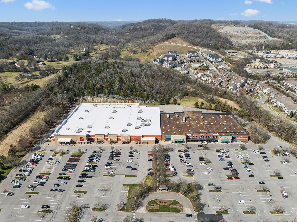
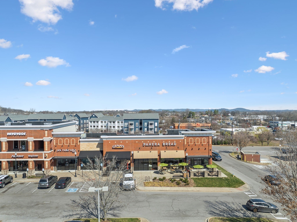
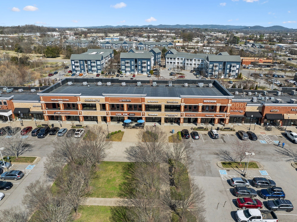
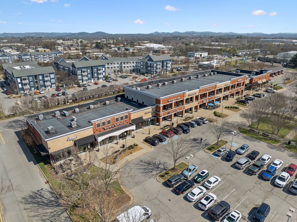
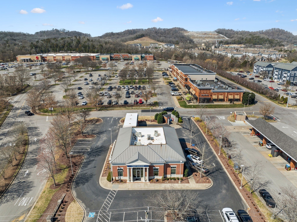
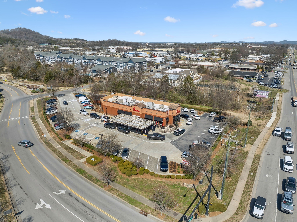
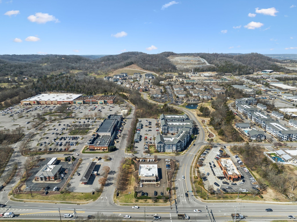
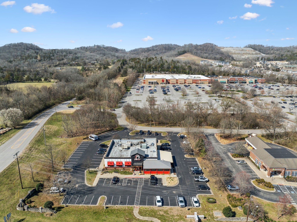
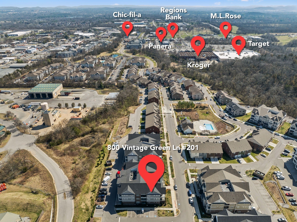
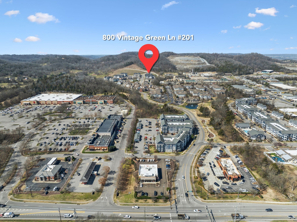
 Copyright 2025 RealTracs Solutions.
Copyright 2025 RealTracs Solutions.