$936,530 - 7213 Triad Way, Murfreesboro
- 2
- Bedrooms
- 2½
- Baths
- 2,174
- SQ. Feet
- 2025
- Year Built
Welcome to Del Webb Southern Harmony, Nashville's premiere 55+ Active Adult lifestyle community featuring 10 floor plans to choose from. Enjoy the planned upscale amenities including a resort-style pool, pickleball, bocce ball, outdoor amphitheater, gym, indoor lap pool & spa, clubs and events! The Stardom new home design is filled with natural light and open living areas. The large Kitchen flows effortlessly into the Gathering Room and Café while looking over the Covered Rear Patio, creating the perfect open concept space for everyday living. The private Owner's Suite offers a haven with a generously sized Walk-In Closet and beautifully appointed bathroom. Guests will appreciate their own bath as part of the Secondary Bedroom suite. The Flex Space is perfect for those needing a dedicated home office or a craft room! Enjoy your morning coffee or relaxing with a good book under your 25' x 10' covered rear patio! Storage space that measures 14' x 11' in the Garage is perfect for your golf cart or a work bench but can also be substituted for a 3rd Car Garage. As with all of the floor plans offered in the community, this home offers an optional second floor loft/bedroom/bath that provides the perfect getaway space for visiting guests. We have a limited amount of Echelon series homesites to choose from so hurry in as they will not last long!
Essential Information
-
- MLS® #:
- 2803986
-
- Price:
- $936,530
-
- Bedrooms:
- 2
-
- Bathrooms:
- 2.50
-
- Full Baths:
- 2
-
- Half Baths:
- 1
-
- Square Footage:
- 2,174
-
- Acres:
- 0.00
-
- Year Built:
- 2025
-
- Type:
- Residential
-
- Sub-Type:
- Single Family Residence
-
- Style:
- Traditional
-
- Status:
- Under Contract - Not Showing
Community Information
-
- Address:
- 7213 Triad Way
-
- Subdivision:
- Del Webb Southern Harmony
-
- City:
- Murfreesboro
-
- County:
- Rutherford County, TN
-
- State:
- TN
-
- Zip Code:
- 37128
Amenities
-
- Amenities:
- Fifty Five and Up Community, Clubhouse, Fitness Center, Pool, Sidewalks, Underground Utilities
-
- Utilities:
- Natural Gas Available, Water Available
-
- Parking Spaces:
- 6
-
- # of Garages:
- 2
-
- Garages:
- Garage Door Opener, Garage Faces Front, Concrete, Driveway
Interior
-
- Interior Features:
- Entrance Foyer, Open Floorplan, Pantry, Walk-In Closet(s), Primary Bedroom Main Floor, High Speed Internet, Kitchen Island
-
- Appliances:
- Built-In Electric Oven, Cooktop, Dishwasher, Disposal, Microwave, Stainless Steel Appliance(s)
-
- Cooling:
- Central Air
-
- # of Stories:
- 1
Exterior
-
- Lot Description:
- Level
-
- Roof:
- Shingle
-
- Construction:
- Fiber Cement
School Information
-
- Elementary:
- Rockvale Elementary
-
- Middle:
- Rockvale Middle School
-
- High:
- Rockvale High School
Additional Information
-
- Date Listed:
- March 14th, 2025
-
- Days on Market:
- 279
Listing Details
- Listing Office:
- Pulte Homes Tennessee
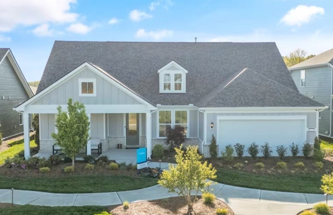
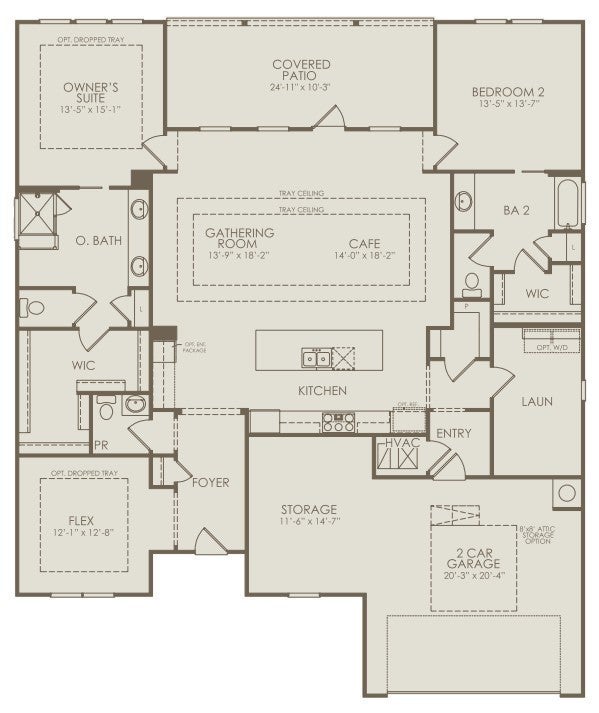
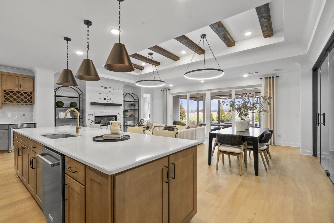
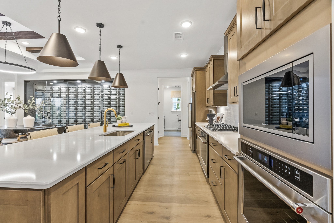
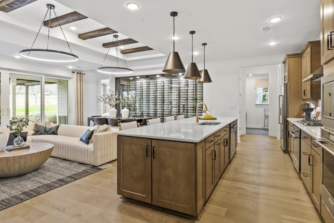
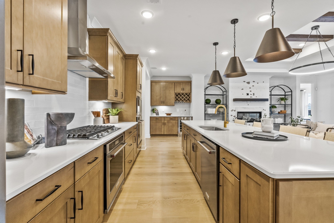
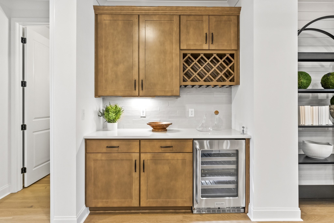
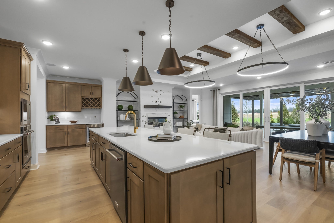
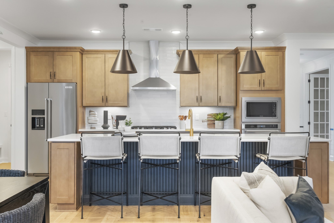
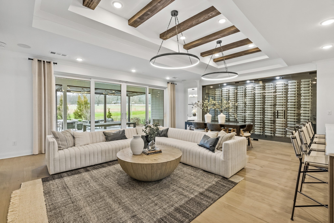
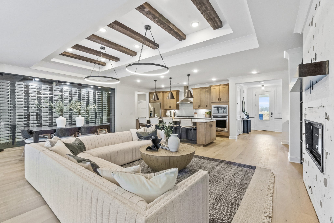
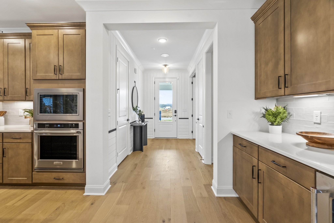
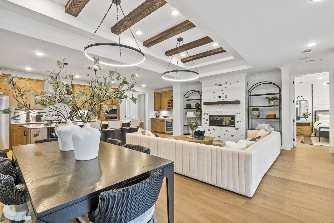
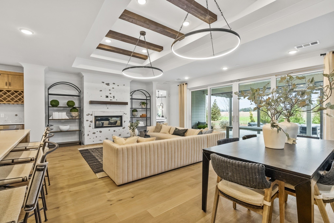
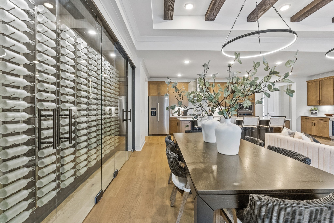
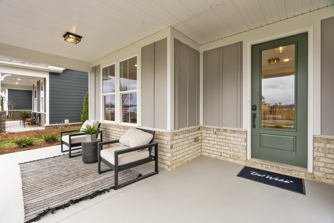
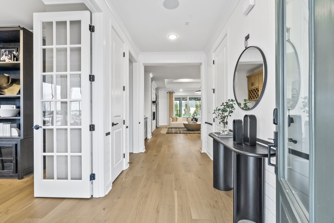
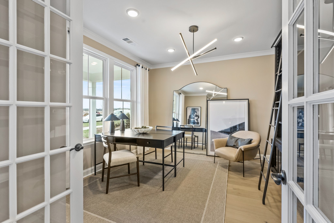
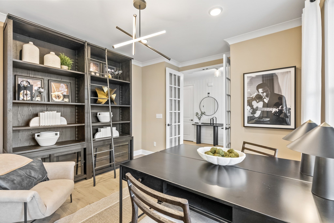
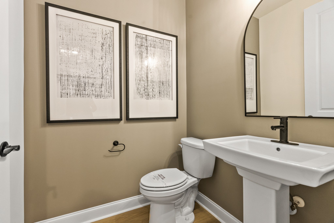
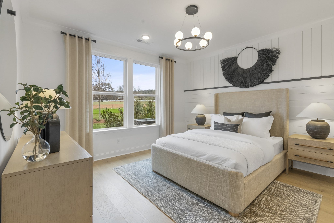
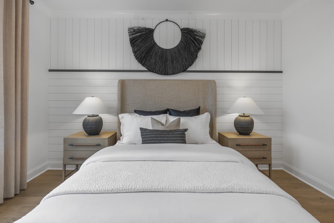
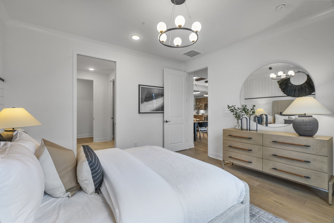
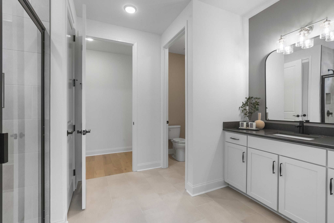
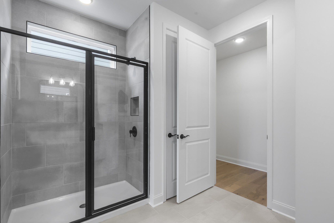
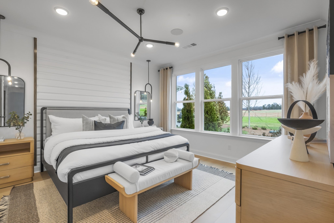
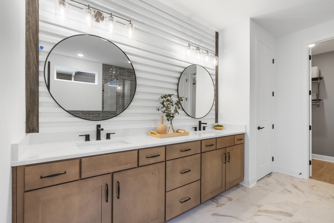
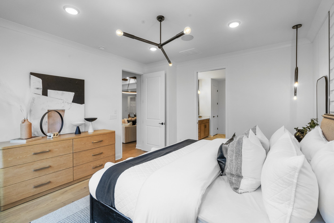
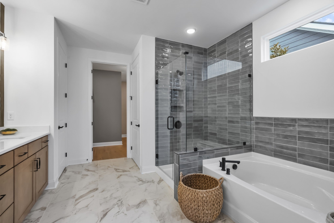
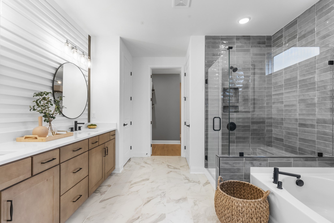
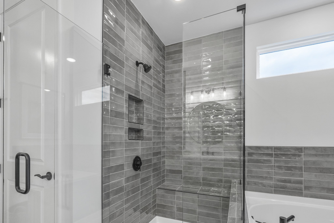
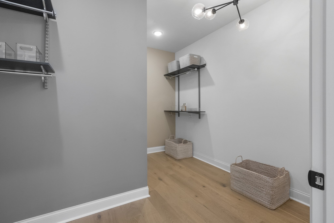
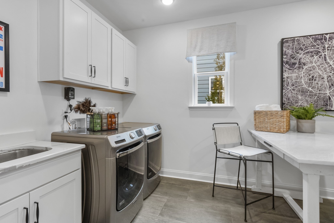
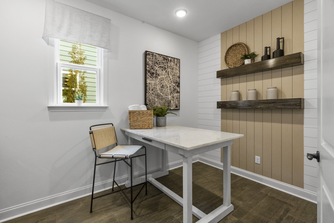
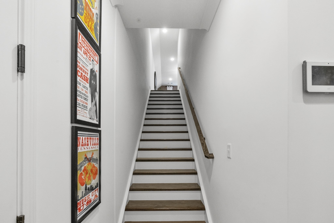
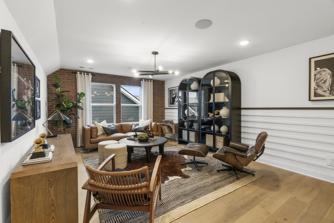
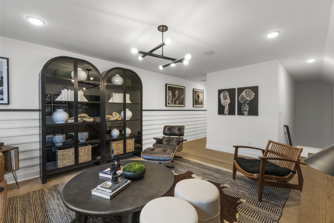
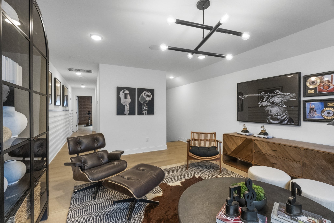
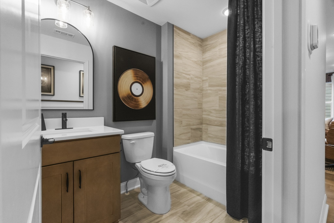
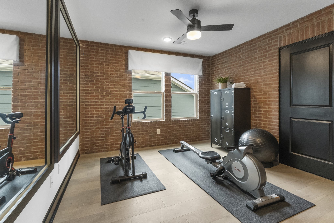
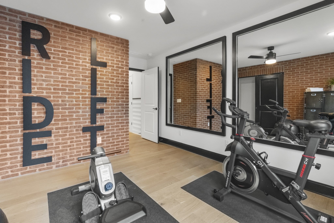
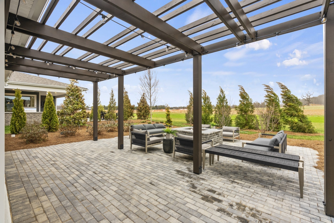
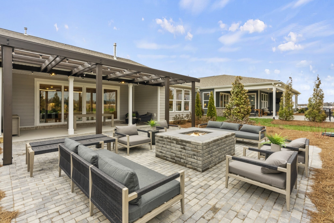
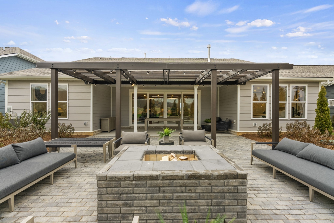
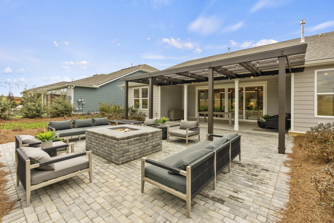
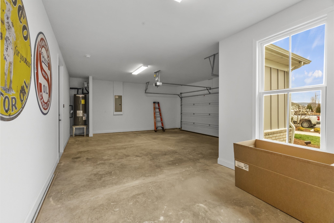
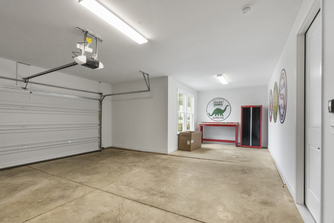
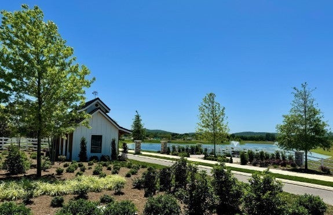

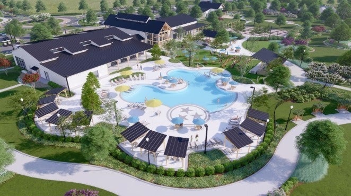
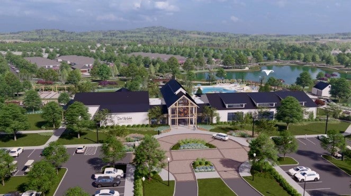
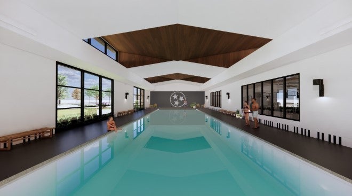
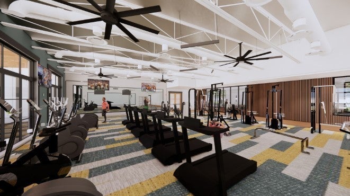
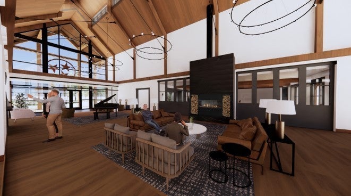
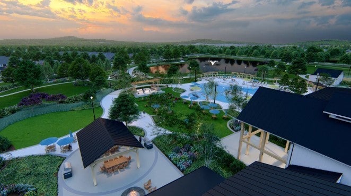
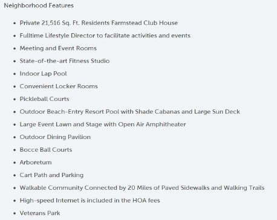
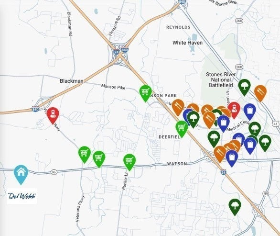

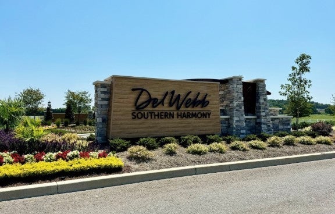
 Copyright 2025 RealTracs Solutions.
Copyright 2025 RealTracs Solutions.