$868,990 - 348 Triad Way, Murfreesboro
- 3
- Bedrooms
- 3½
- Baths
- 2,712
- SQ. Feet
- 2025
- Year Built
Welcome to Del Webb Southern Harmony, Nashville's premiere 55+ Active Adult lifestyle community featuring 10 floor plans to choose from. Enjoy the planned upscale amenities including a resort-style pool, pickleball, bocce ball, outdoor amphitheater, gym, indoor lap pool & spa, clubs and events! FINAL ECHELON HOMESITE NOW AVAILABLE to build your "Renown" floor plan and be moved into your new home by the end of 2025. Our largest single-level home in Southern Harmony, the "Renown" features 3 separate Bedrooms, each with walk-in closets and private bathrooms. The Flex room fits all your office needs plus more. A 3-car garage is included with this home, providing you plenty of space for vehicles, golf cart, workshop or additional storage space. All of our plans are scalable with an optional second floor loft/bedroom/bath addition available. Need additional storage? Our homes have optional garage accessible walk-up storage space available to be added to your home as well. The "Renown" Kitchen impresses with spacious and inviting layout that includes tons of cabinetry and counterspace. You'll love the options available to personalize this beautiful home. Call today and set up a tour of our model homes to begin your journey!
Essential Information
-
- MLS® #:
- 2803969
-
- Price:
- $868,990
-
- Bedrooms:
- 3
-
- Bathrooms:
- 3.50
-
- Full Baths:
- 3
-
- Half Baths:
- 1
-
- Square Footage:
- 2,712
-
- Acres:
- 0.00
-
- Year Built:
- 2025
-
- Type:
- Residential
-
- Sub-Type:
- Single Family Residence
-
- Style:
- Cottage
-
- Status:
- Under Contract - Not Showing
Community Information
-
- Address:
- 348 Triad Way
-
- Subdivision:
- Del Webb Southern Harmony
-
- City:
- Murfreesboro
-
- County:
- Rutherford County, TN
-
- State:
- TN
-
- Zip Code:
- 37128
Amenities
-
- Amenities:
- Fifty Five and Up Community, Clubhouse, Fitness Center, Pool, Sidewalks, Underground Utilities
-
- Utilities:
- Natural Gas Available, Water Available
-
- Parking Spaces:
- 7
-
- # of Garages:
- 3
-
- Garages:
- Garage Door Opener, Garage Faces Front, Concrete, Driveway
Interior
-
- Interior Features:
- Entrance Foyer, Extra Closets, Open Floorplan, Pantry, Walk-In Closet(s), Primary Bedroom Main Floor, High Speed Internet, Kitchen Island
-
- Appliances:
- Built-In Electric Oven, Cooktop, Dishwasher, Disposal, Microwave, Stainless Steel Appliance(s)
-
- Cooling:
- Central Air
-
- # of Stories:
- 1
Exterior
-
- Lot Description:
- Level
-
- Roof:
- Shingle
-
- Construction:
- Fiber Cement
School Information
-
- Elementary:
- Rockvale Elementary
-
- Middle:
- Rockvale Middle School
-
- High:
- Rockvale High School
Additional Information
-
- Date Listed:
- March 14th, 2025
-
- Days on Market:
- 108
Listing Details
- Listing Office:
- Pulte Homes Tennessee
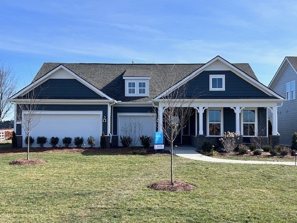
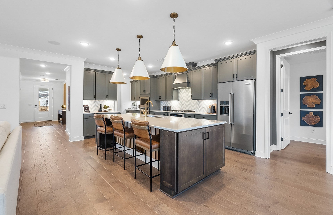
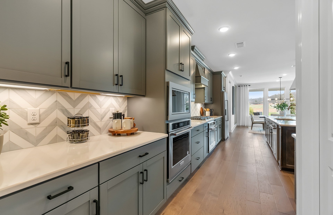
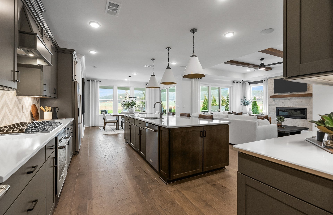
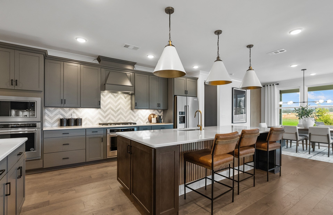
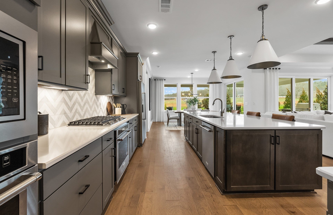
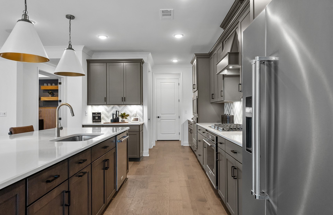
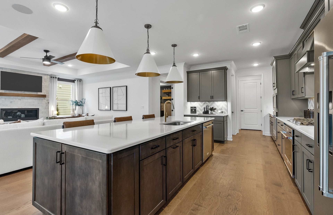
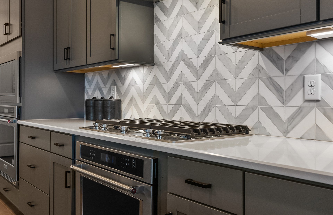
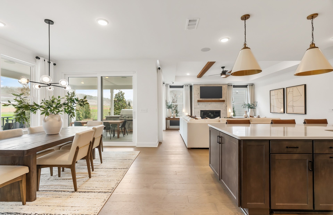
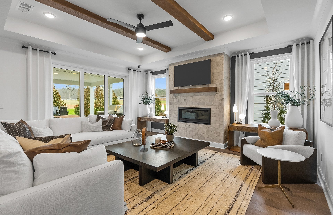
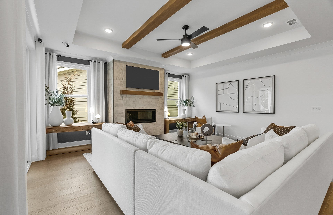
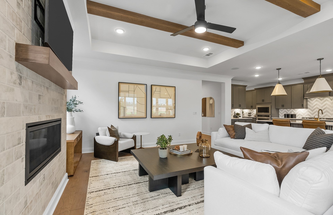
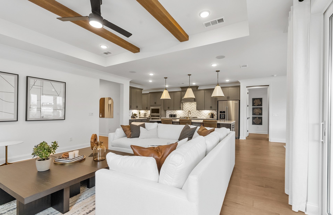
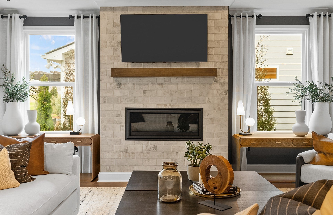
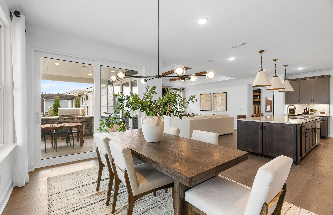
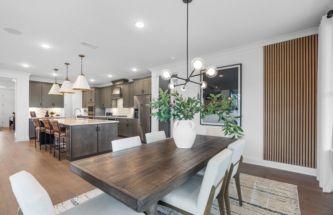
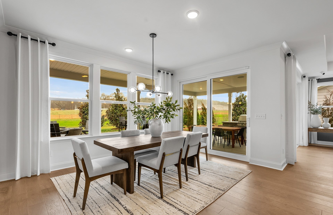
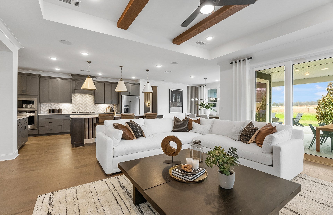
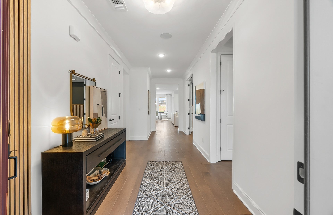
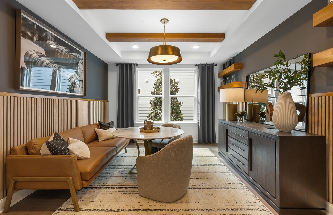
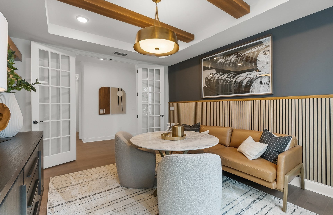
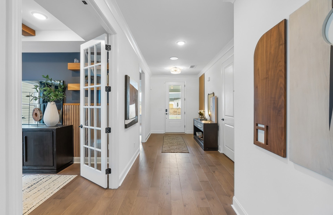
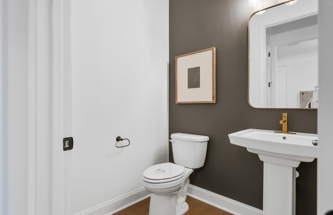
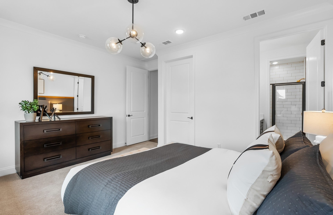
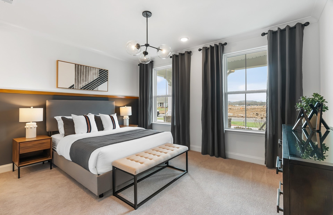
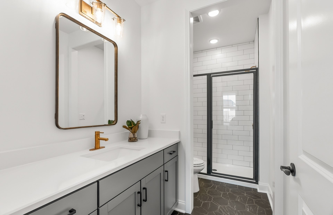
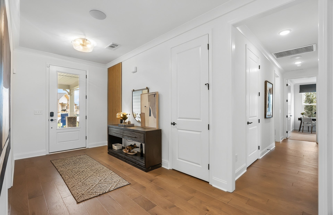
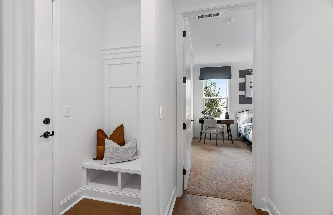
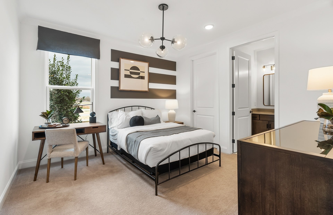
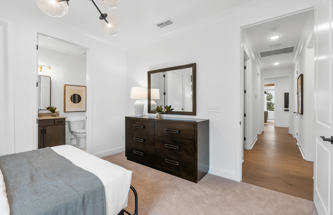
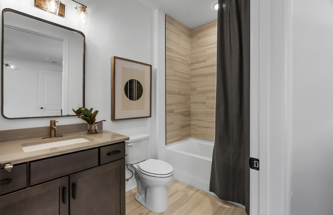
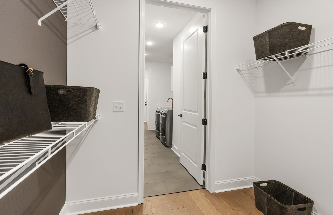
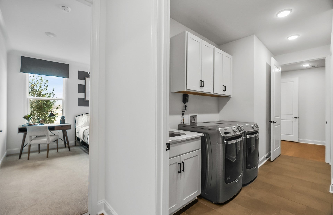
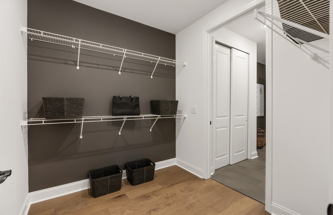
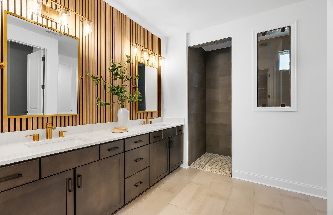
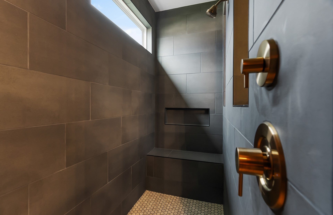
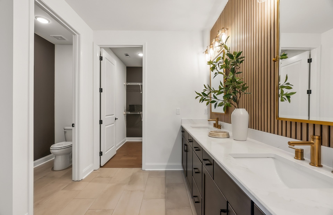
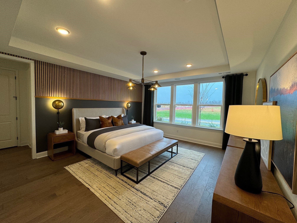
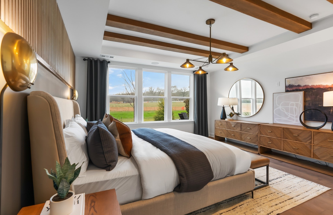
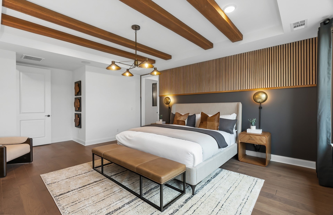
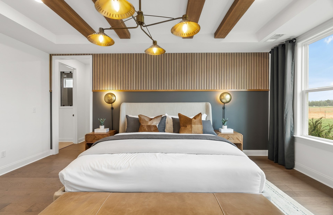
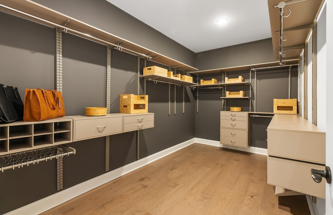
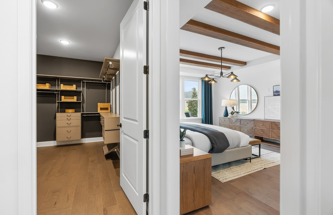
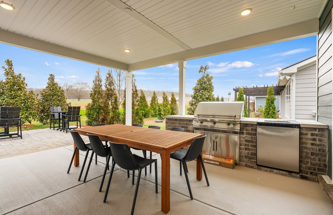
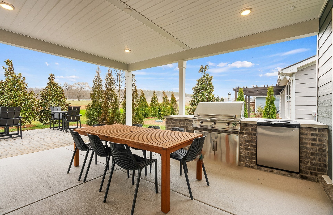
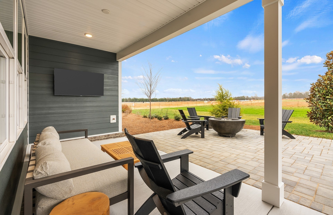
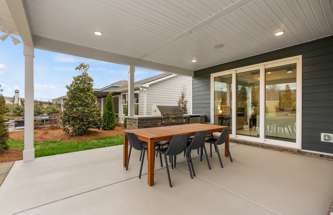
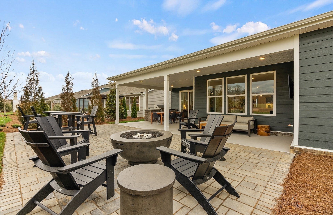
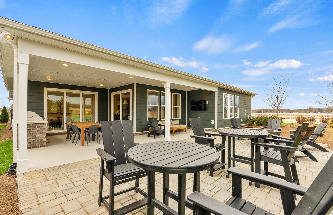
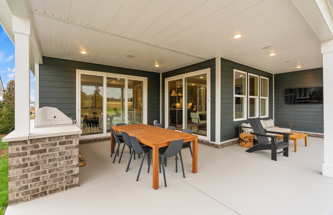
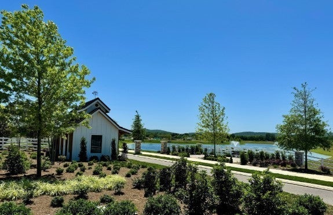

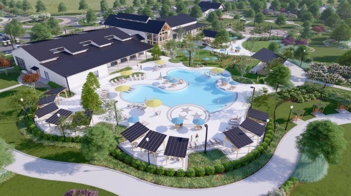
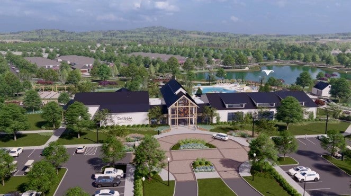
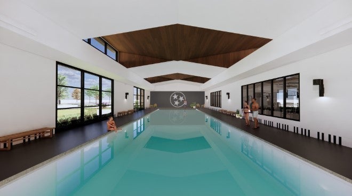
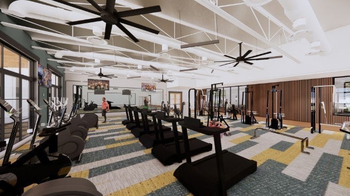
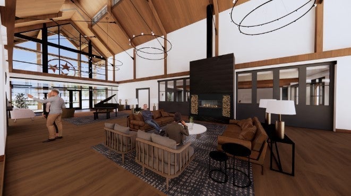
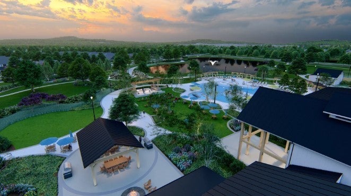
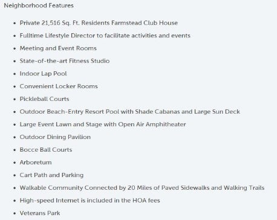
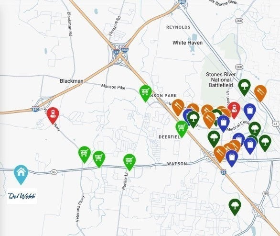

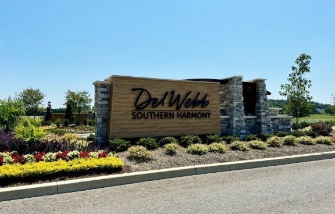
 Copyright 2025 RealTracs Solutions.
Copyright 2025 RealTracs Solutions.