$1,500,000 - 1386 Stevenson Rd, Ardmore
- 4
- Bedrooms
- 5½
- Baths
- 7,320
- SQ. Feet
- 5.91
- Acres
This custom built home, situated on 5.91 acres, is ready for new owners. Awesome for a large family with full basement plus bonus room above the garage AND in-ground salt system pool with safety fencing + pool house as well as screened porch with natural gas fire table & ceiling speakers from the whole house audio. Plenty of room inside and out for entertaining family and friends. Attention to detail is everywhere with custom brick entrances, exposed aggregate drive, irrigated landscaping beds and up-lighting on the home's exterior. Interior remodeled including all new interior paint and newly refinished wood floors. See attached detail sheet for more information
Essential Information
-
- MLS® #:
- 2803804
-
- Price:
- $1,500,000
-
- Bedrooms:
- 4
-
- Bathrooms:
- 5.50
-
- Full Baths:
- 5
-
- Half Baths:
- 1
-
- Square Footage:
- 7,320
-
- Acres:
- 5.91
-
- Year Built:
- 1996
-
- Type:
- Residential
-
- Sub-Type:
- Single Family Residence
-
- Style:
- Other
-
- Status:
- Active
Community Information
-
- Address:
- 1386 Stevenson Rd
-
- Subdivision:
- Metes & Bounds
-
- City:
- Ardmore
-
- County:
- Giles County, TN
-
- State:
- TN
-
- Zip Code:
- 38449
Amenities
-
- Utilities:
- Water Available
-
- Parking Spaces:
- 3
-
- # of Garages:
- 3
-
- Garages:
- Garage Door Opener, Garage Faces Side
-
- Has Pool:
- Yes
-
- Pool:
- In Ground
Interior
-
- Interior Features:
- Built-in Features, Ceiling Fan(s), Entrance Foyer, Extra Closets, Pantry, Storage, Walk-In Closet(s), Primary Bedroom Main Floor
-
- Appliances:
- Double Oven, Cooktop, Trash Compactor, Dishwasher, Disposal, Ice Maker, Microwave, Refrigerator
-
- Heating:
- Central
-
- Cooling:
- Ceiling Fan(s), Central Air, Electric
-
- Fireplace:
- Yes
-
- # of Fireplaces:
- 1
-
- # of Stories:
- 2
Exterior
-
- Exterior Features:
- Storm Shelter
-
- Lot Description:
- Level
-
- Roof:
- Shingle
-
- Construction:
- Brick, Stucco
School Information
-
- Elementary:
- Elkton Elementary
-
- Middle:
- Elkton Elementary
-
- High:
- Giles Co High School
Additional Information
-
- Date Listed:
- March 13th, 2025
-
- Days on Market:
- 85
Listing Details
- Listing Office:
- Butler Realty
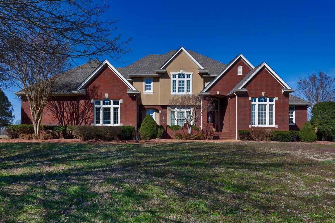
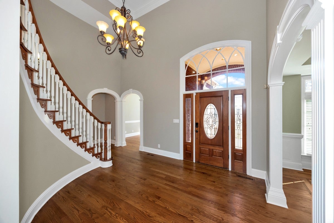
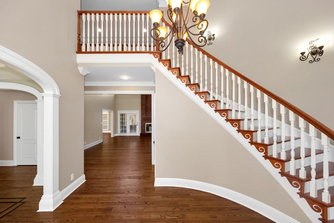
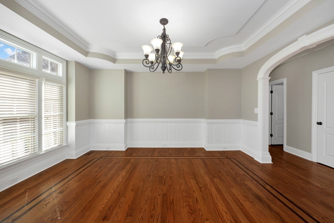
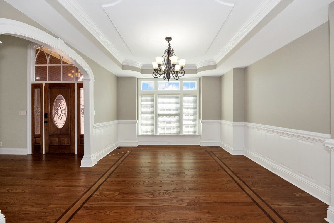
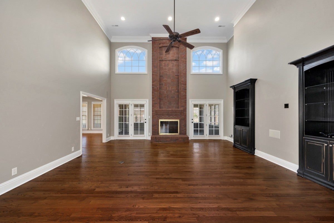
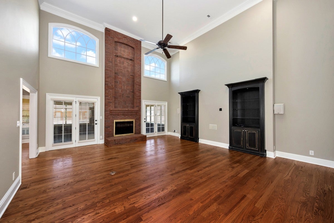
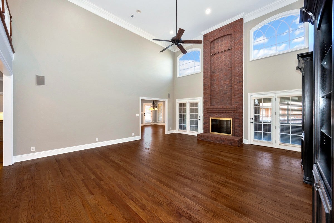
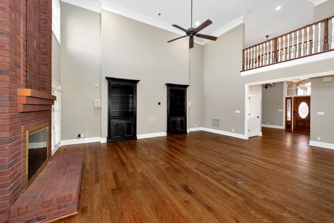
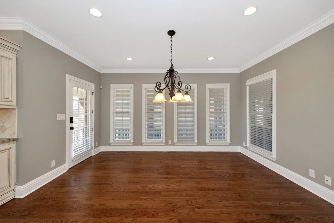
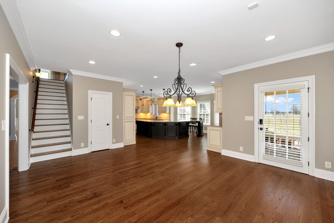
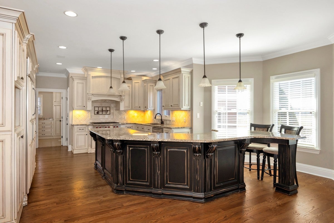
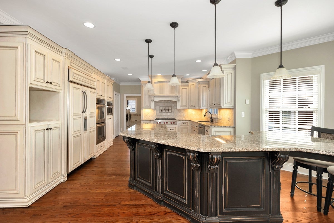
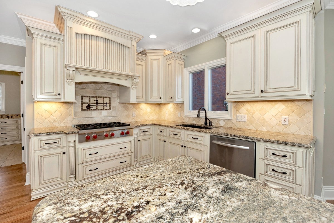
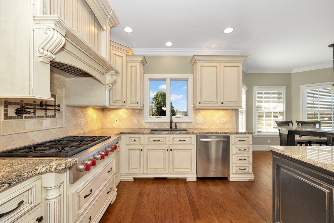
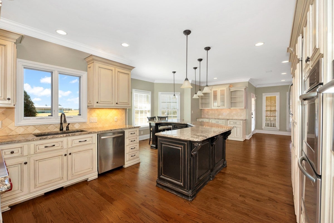
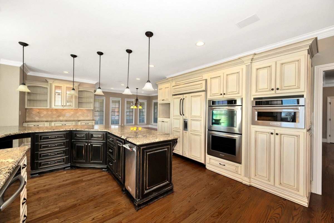
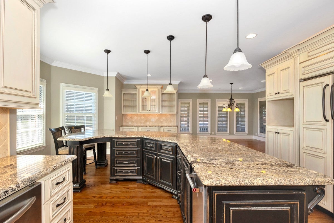
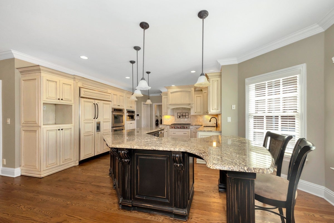
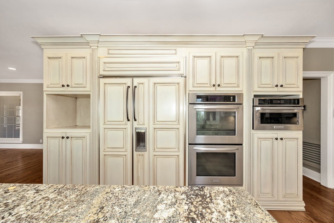
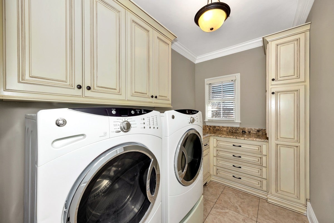
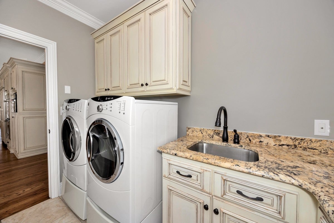
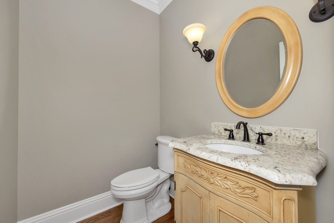
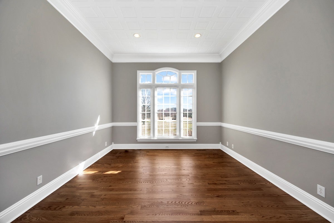
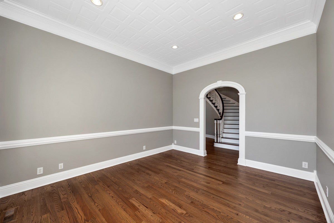
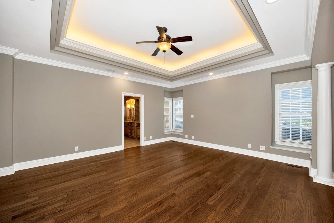
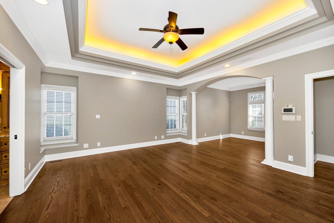
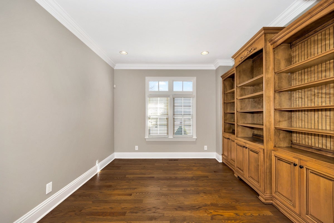
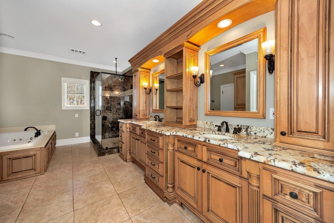
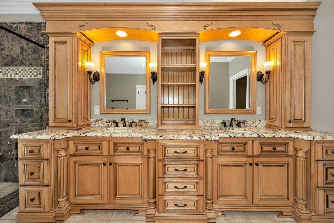
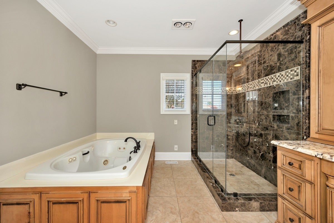
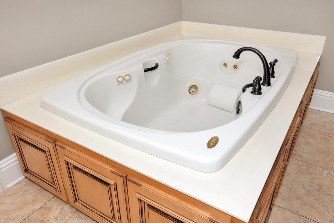
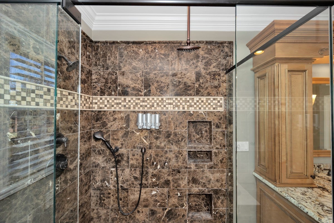
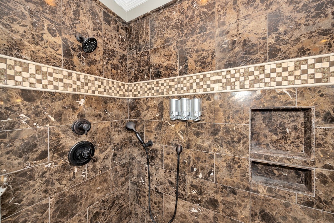
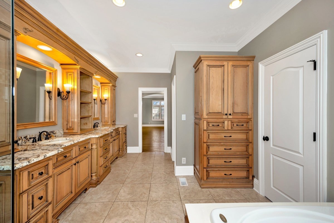
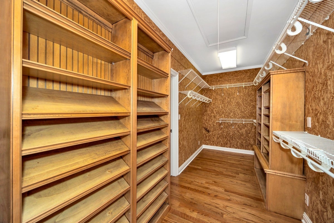
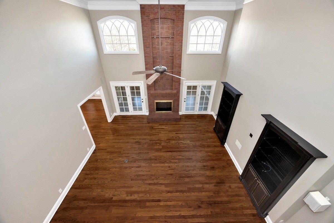
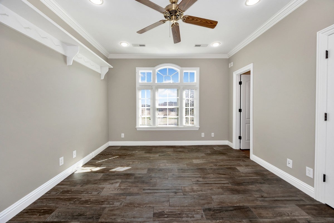
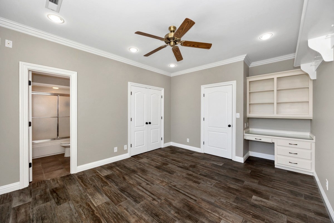
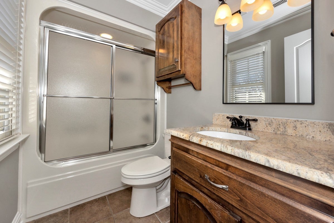
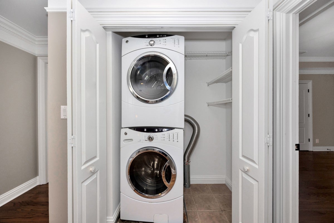
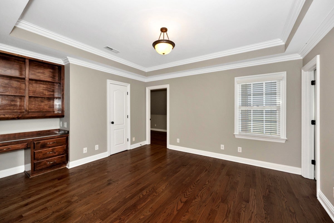
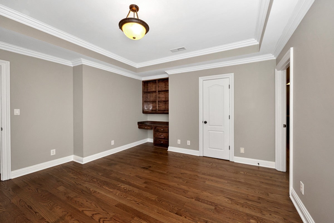
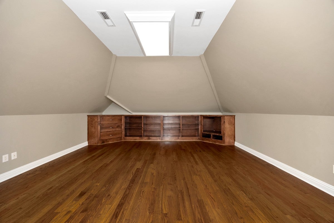
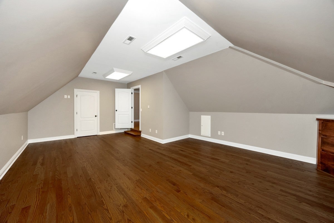
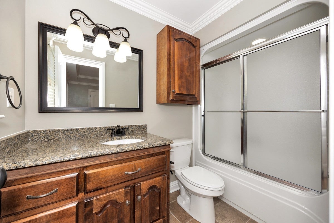
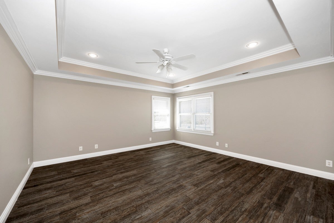
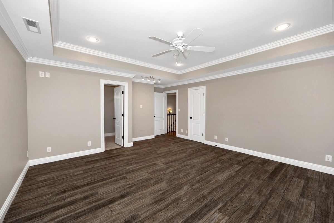
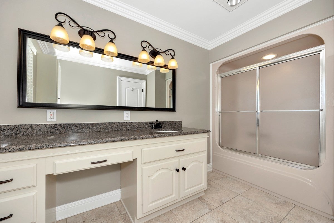
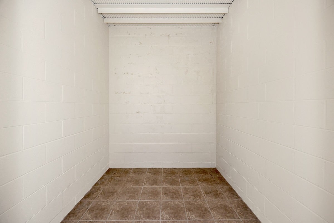
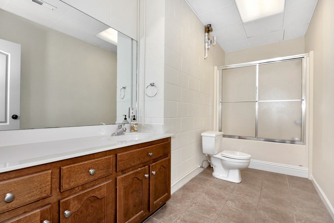
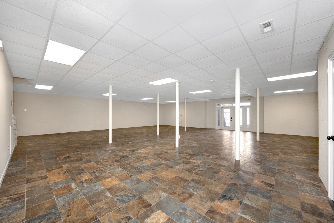
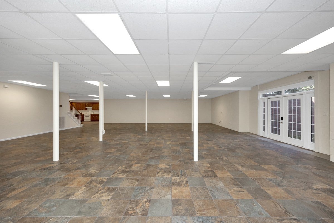
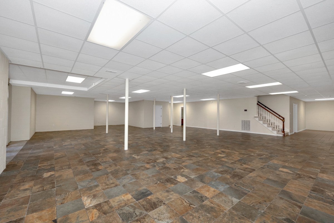
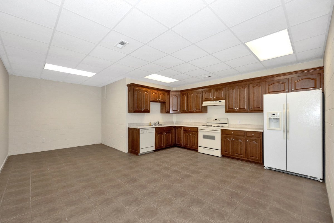
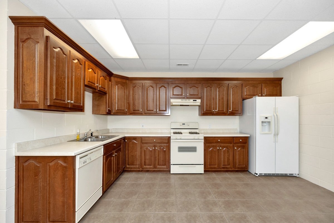
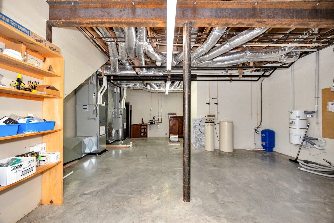
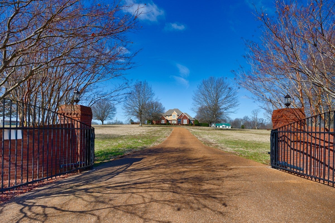
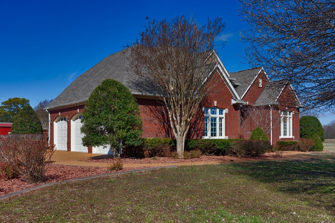
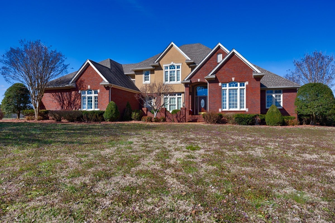
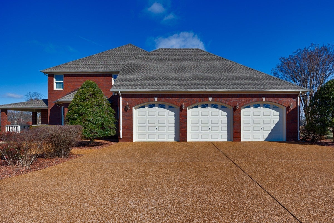
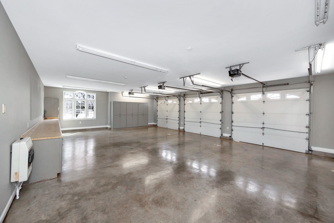
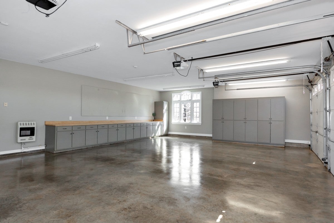
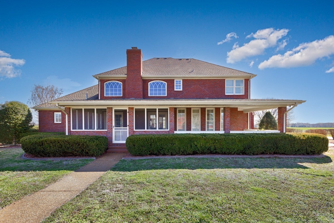
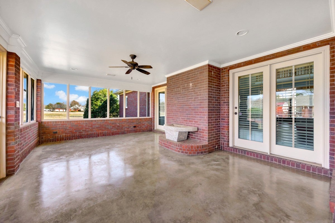
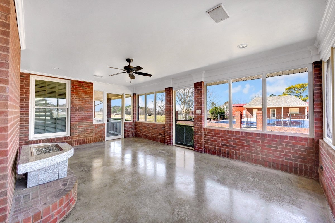
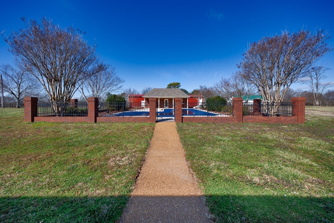
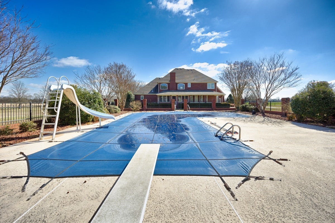
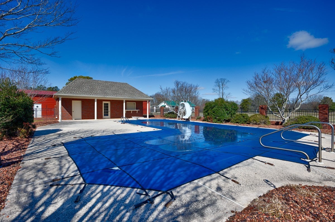
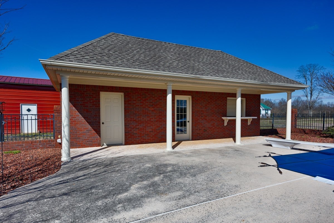
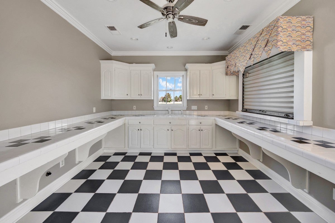
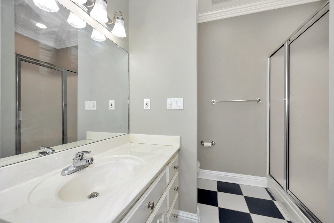
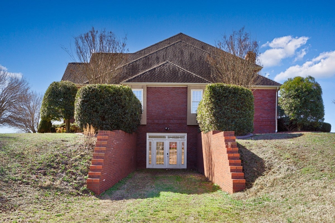
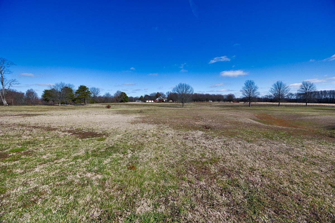
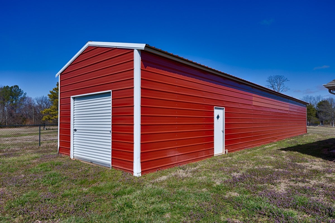
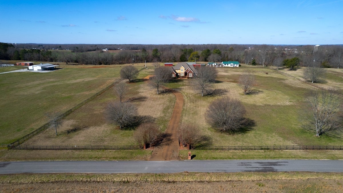
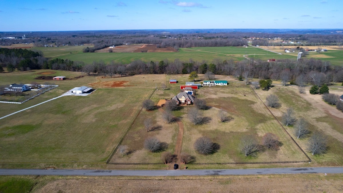
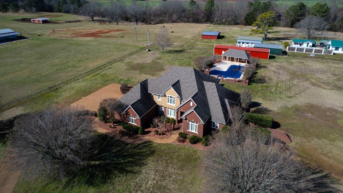
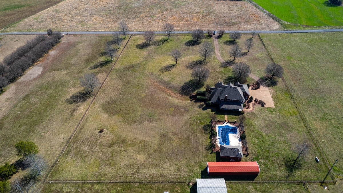
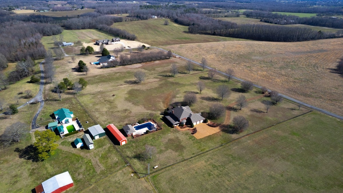
 Copyright 2025 RealTracs Solutions.
Copyright 2025 RealTracs Solutions.