$364,990 - 1066 Menge Avenue, White House
- 3
- Bedrooms
- 2
- Baths
- 1,550
- SQ. Feet
- 2024
- Year Built
The Jennings Plan is a 3 bed, 2 bath MUST SEE one-level home which includes quartz countertops, white cabinetry, gas tankless water heater, subway tile backsplash in kitchen, smart home package, and much more! The home has a spacious, no maintenance yard. That's right! Lawn care is included! Hardie siding all four sides, and stone/brick accent. Resort style pool, firepit, clubhouse with exercise room, and pickleball courts! Ask about our amazing interest rate incentives!
Essential Information
-
- MLS® #:
- 2803719
-
- Price:
- $364,990
-
- Bedrooms:
- 3
-
- Bathrooms:
- 2.00
-
- Full Baths:
- 2
-
- Square Footage:
- 1,550
-
- Acres:
- 0.00
-
- Year Built:
- 2024
-
- Type:
- Residential
-
- Sub-Type:
- Single Family Residence
-
- Style:
- Ranch
-
- Status:
- Under Contract - Not Showing
Community Information
-
- Address:
- 1066 Menge Avenue
-
- Subdivision:
- Legacy Farms
-
- City:
- White House
-
- County:
- Robertson County, TN
-
- State:
- TN
-
- Zip Code:
- 37188
Amenities
-
- Amenities:
- Clubhouse, Fitness Center, Pool, Tennis Court(s), Underground Utilities, Trail(s)
-
- Utilities:
- Natural Gas Available, Water Available
-
- Parking Spaces:
- 2
-
- # of Garages:
- 2
-
- Garages:
- Garage Door Opener, Garage Faces Front, Driveway
Interior
-
- Interior Features:
- Extra Closets, Smart Light(s), Smart Thermostat, Walk-In Closet(s), Primary Bedroom Main Floor
-
- Appliances:
- Dishwasher, Disposal, Microwave, Gas Oven, Gas Range
-
- Heating:
- Natural Gas
-
- Cooling:
- Central Air
-
- # of Stories:
- 1
Exterior
-
- Exterior Features:
- Smart Lock(s), Tennis Court(s)
-
- Lot Description:
- Level
-
- Roof:
- Shingle
-
- Construction:
- Masonite, Stone
School Information
-
- Elementary:
- Robert F. Woodall Elementary
-
- Middle:
- White House Heritage High School
-
- High:
- White House Heritage High School
Additional Information
-
- Date Listed:
- March 13th, 2025
-
- Days on Market:
- 98
Listing Details
- Listing Office:
- D.r. Horton
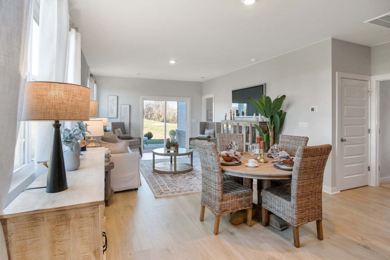
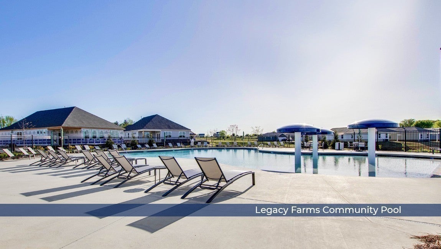
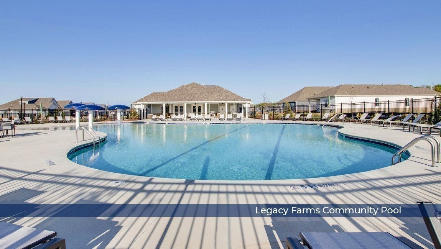

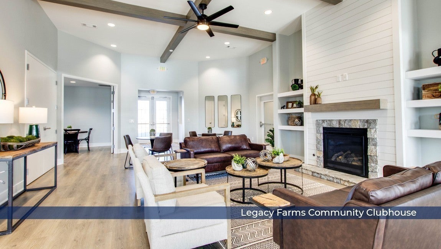
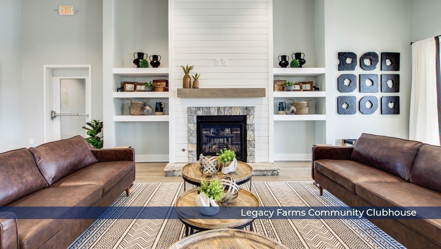
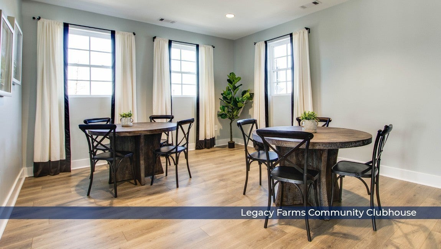
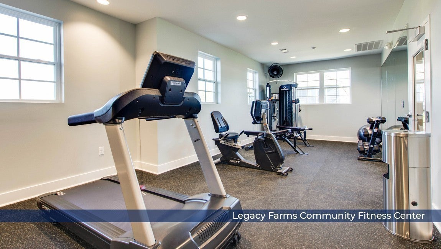
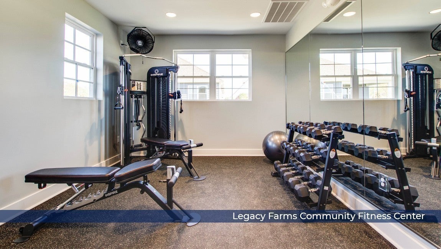
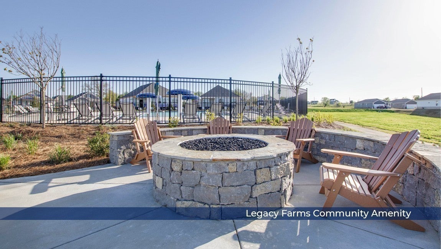
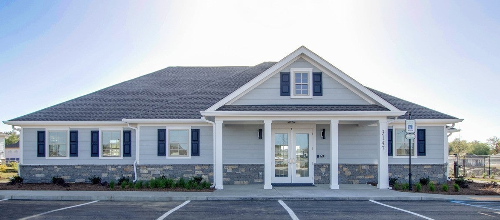
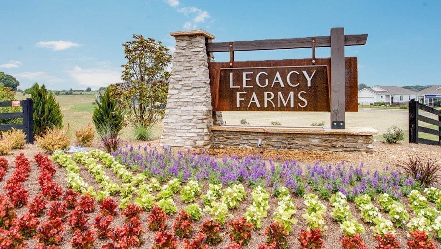
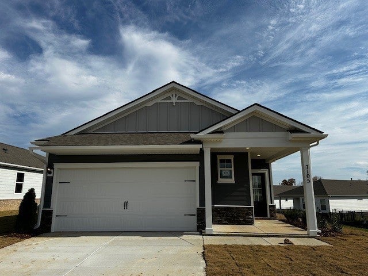
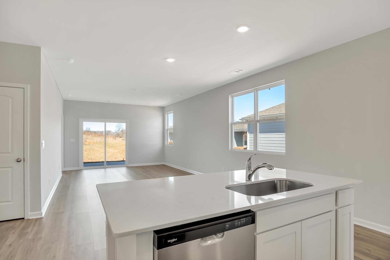
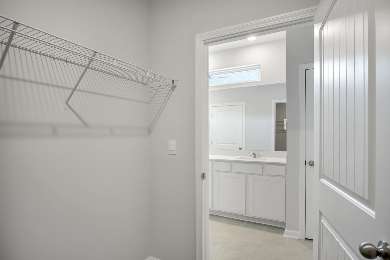
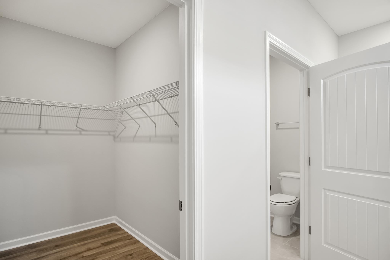
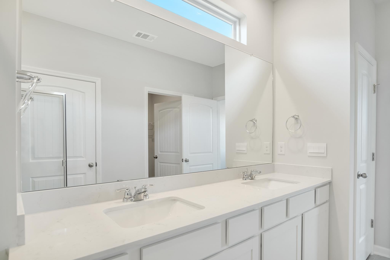
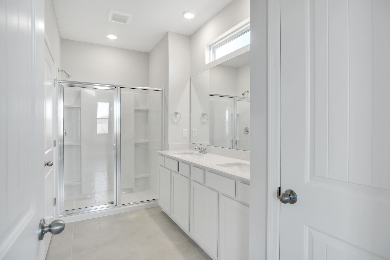
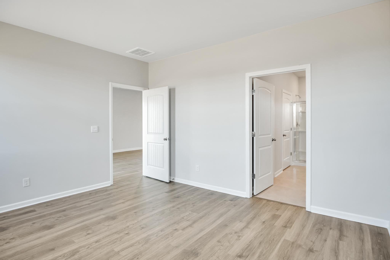
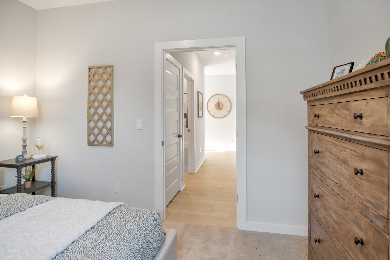
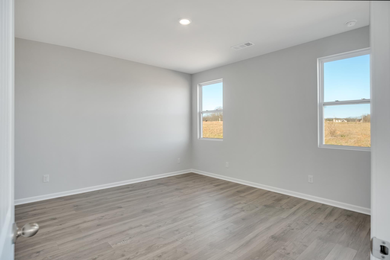
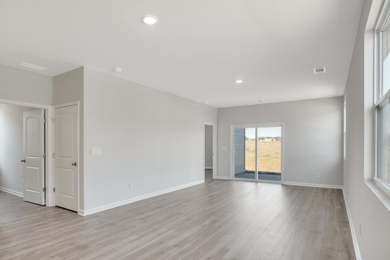
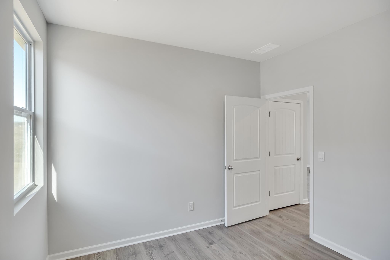
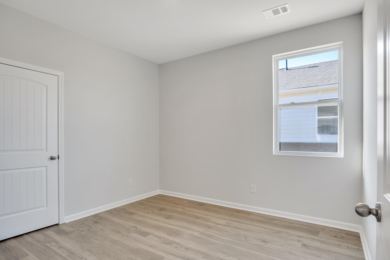
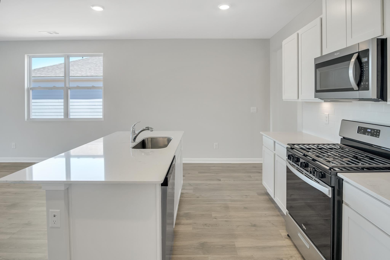
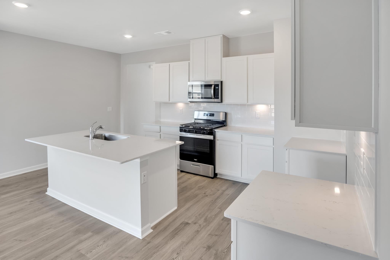
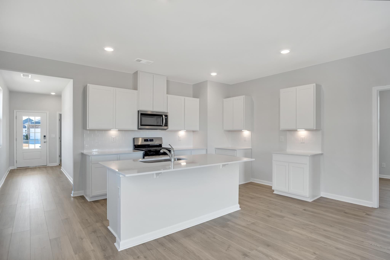
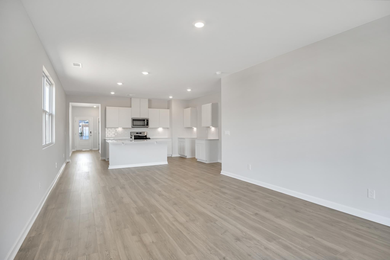
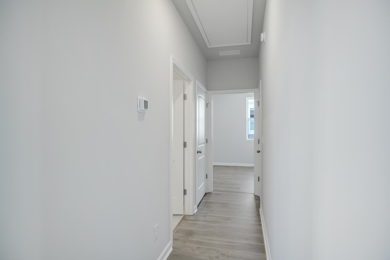
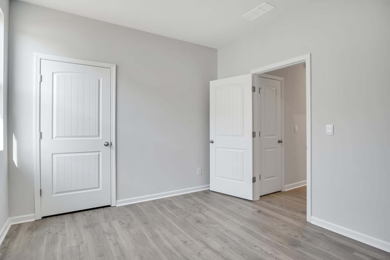
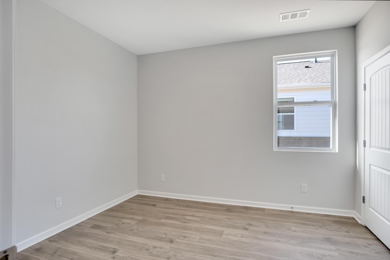
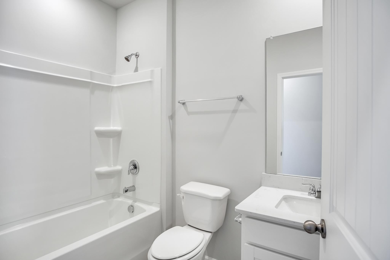
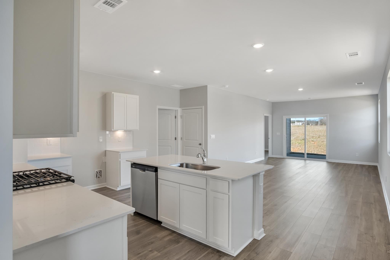
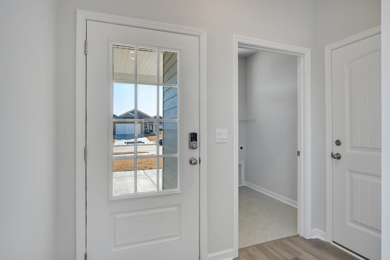
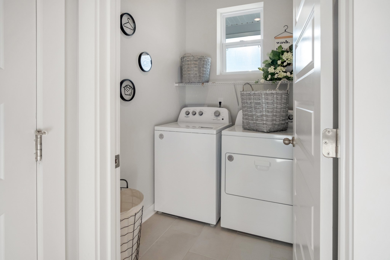
 Copyright 2025 RealTracs Solutions.
Copyright 2025 RealTracs Solutions.