$895,500 - 703 Braemere Dr, Franklin
- 4
- Bedrooms
- 3½
- Baths
- 3,194
- SQ. Feet
- 0.23
- Acres
Welcome home! MOTIVATED Sellers! Step inside 703 Braemere Drive... an exceptional home located in the desirable city of Franklin, TN. This meticulously maintained residence offers a perfect blend of modern convenience and timeless charm. As you enter, you'll be greeted by an open, airy layout with an abundance of natural light and new hardwood floors on the first floor. The spacious living room features elegant finishes and seamlessly flows into the dining area, ideal for both everyday living and entertaining guests. The primary suite, located on the main level, is a true retreat, offering a generous walk-in closet and a luxurious en-suite bathroom with dual vanities, a soaking tub, and a separate shower. Step outside to your private backyard oasis, perfect for enjoying warm Tennessee evenings or hosting gatherings with friends and family. Whether you prefer quiet relaxation or outdoor fun, this home offers the best of both worlds. Located in a highly sought-after neighborhood, this home is within close proximity to top-rated schools, shopping, dining, and the vibrant downtown Franklin area. With its blend of comfort, style, and location, 703 Braemere Drive is an incredible opportunity for anyone looking to experience the best of Franklin living. Don’t miss out!
Essential Information
-
- MLS® #:
- 2803694
-
- Price:
- $895,500
-
- Bedrooms:
- 4
-
- Bathrooms:
- 3.50
-
- Full Baths:
- 3
-
- Half Baths:
- 1
-
- Square Footage:
- 3,194
-
- Acres:
- 0.23
-
- Year Built:
- 2001
-
- Type:
- Residential
-
- Sub-Type:
- Single Family Residence
-
- Style:
- Traditional
-
- Status:
- Under Contract - Not Showing
Community Information
-
- Address:
- 703 Braemere Dr
-
- Subdivision:
- Sullivan Farms Sec E
-
- City:
- Franklin
-
- County:
- Williamson County, TN
-
- State:
- TN
-
- Zip Code:
- 37064
Amenities
-
- Amenities:
- Clubhouse, Playground, Pool, Sidewalks
-
- Utilities:
- Water Available
-
- Parking Spaces:
- 2
-
- # of Garages:
- 2
-
- Garages:
- Garage Faces Side
Interior
-
- Interior Features:
- Ceiling Fan(s), Entrance Foyer, Open Floorplan, Walk-In Closet(s)
-
- Appliances:
- Electric Oven, Electric Range, Dishwasher
-
- Heating:
- Central
-
- Cooling:
- Central Air, Electric
-
- Fireplace:
- Yes
-
- # of Fireplaces:
- 1
-
- # of Stories:
- 2
Exterior
-
- Lot Description:
- Level, Private, Views
-
- Construction:
- Brick, Vinyl Siding
School Information
-
- Elementary:
- Winstead Elementary School
-
- Middle:
- Legacy Middle School
-
- High:
- Centennial High School
Additional Information
-
- Date Listed:
- March 20th, 2025
-
- Days on Market:
- 101
Listing Details
- Listing Office:
- Berkshire Hathaway Homeservices Woodmont Realty
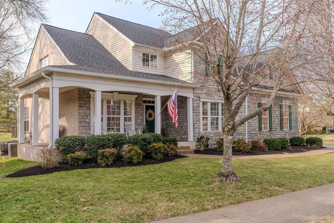
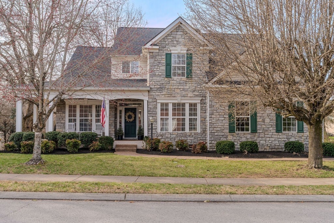
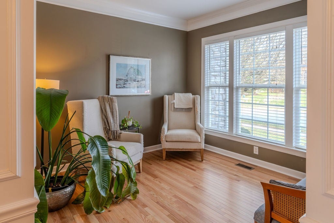
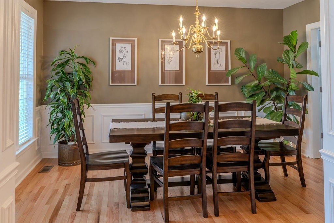
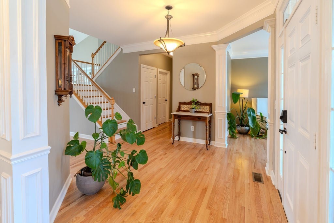
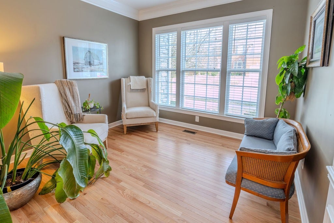
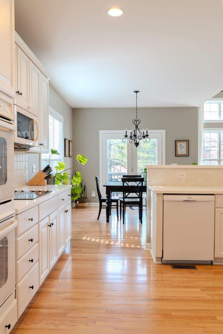
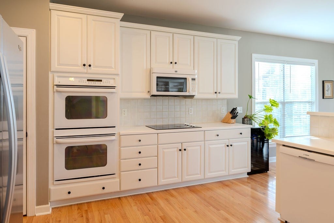
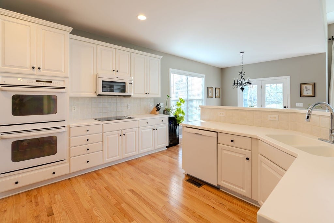
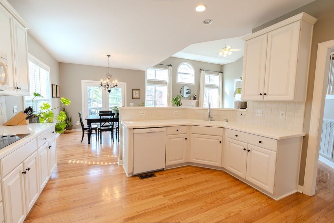
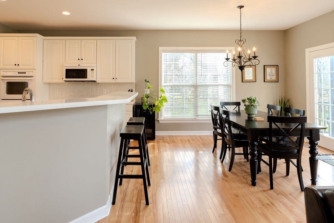
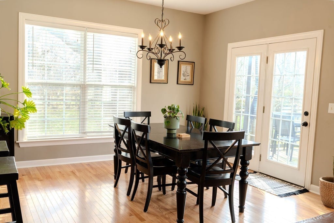
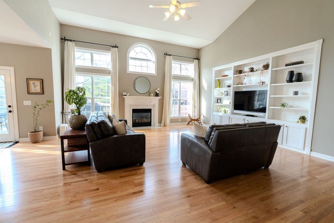
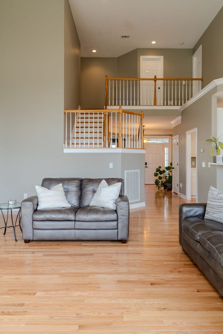
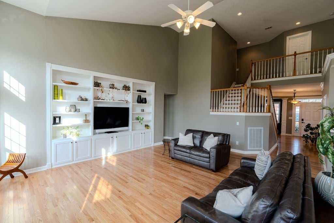
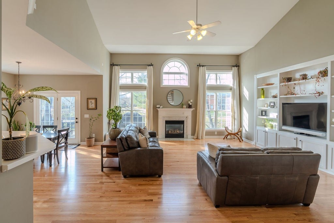
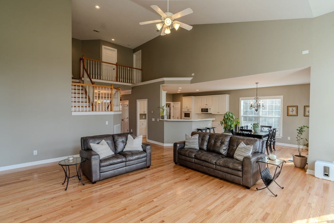
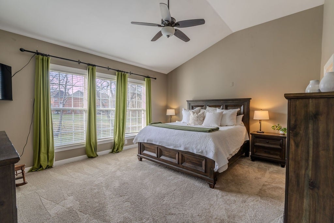
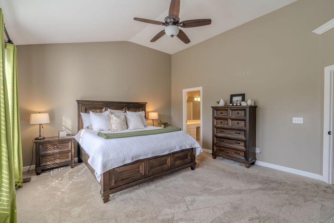
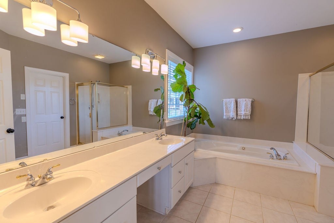
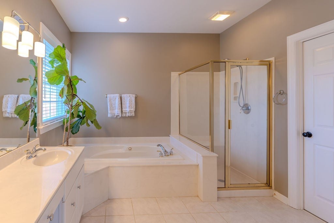
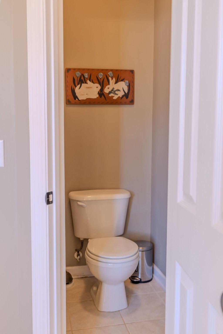
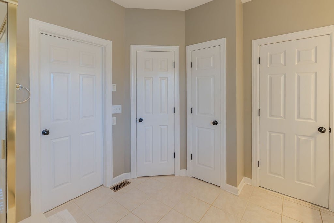
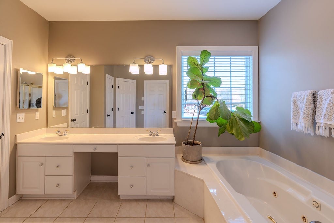
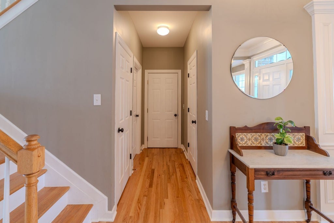
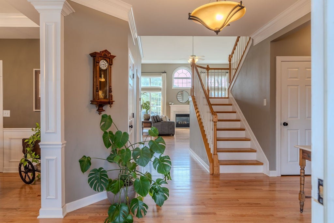
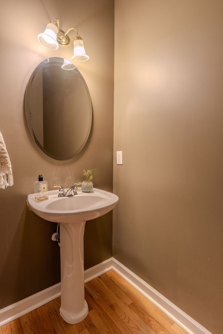
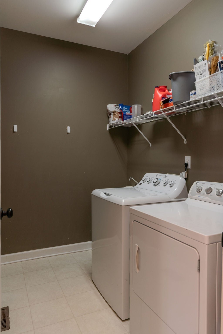
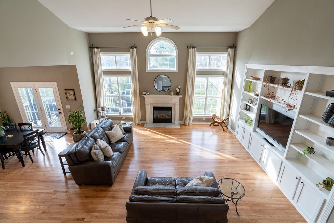
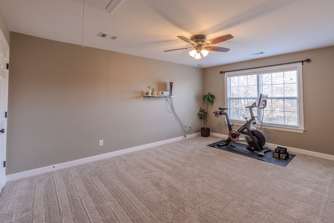
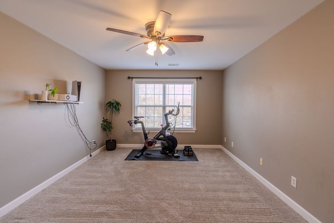
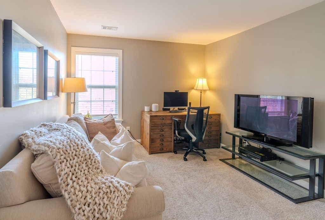
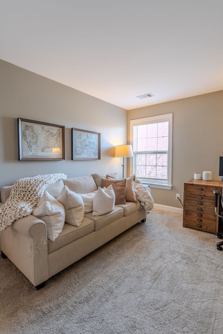
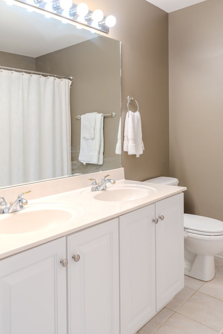
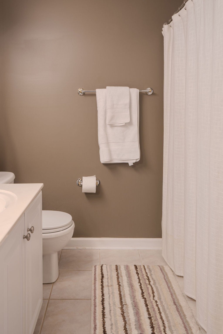
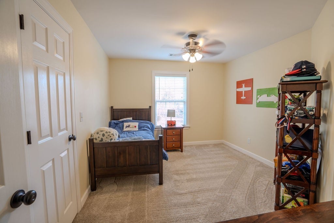
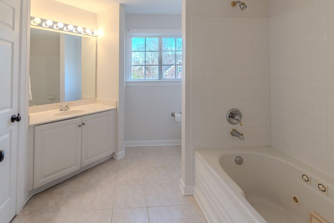
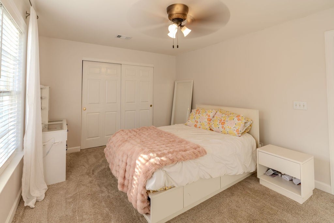
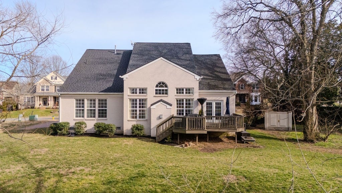
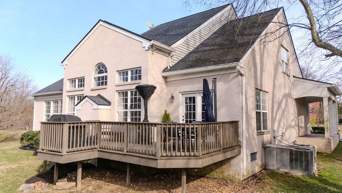
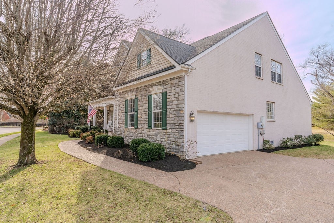
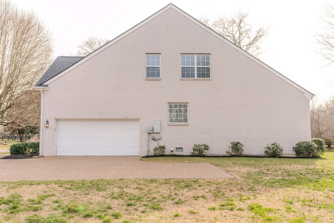
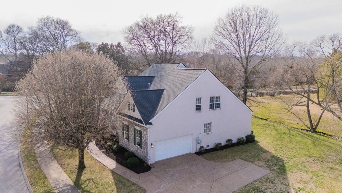
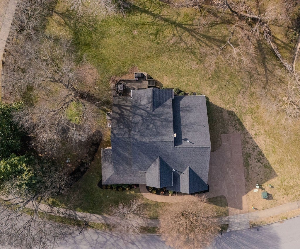
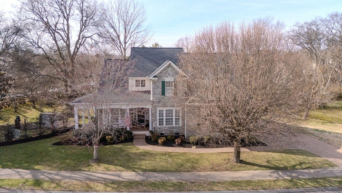
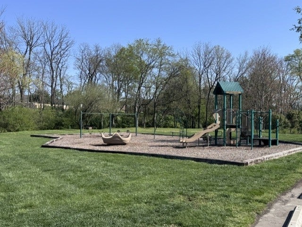
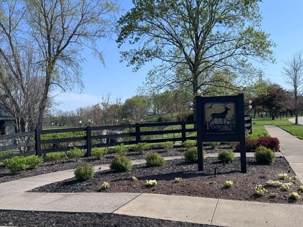
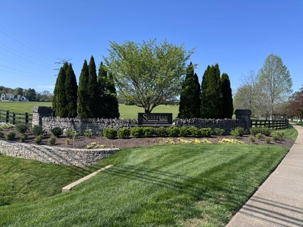
 Copyright 2025 RealTracs Solutions.
Copyright 2025 RealTracs Solutions.