$299,000 - 126 Foxall St, Hartsville
- 3
- Bedrooms
- 2½
- Baths
- 1,154
- SQ. Feet
- 0.17
- Acres
Priced under appraisal. $5,000 toward closing costs & $500 toward home warranty from seller! Plus an additional $500 landscape credit & a 1% lender credit available from our preferred lender. NO HOA! This charming one-level cottage-style home blends traditional and contemporary elements with brand new construction. Designed for those who love hosting, the open kitchen/living area allows guests to relax at the 8-seat island while the chef prepares meals. The kitchen features white cabinetry, nickel & chrome fixtures, a gas cooktop, electric oven, dishwasher & microwave. The space is lit with smooth vaulted ceilings, multiple windows & LED lighting. The primary bedroom has a ceiling fan, carpet & ensuite bath w/a tiled shower/tub combo & walk-in closet. Two secondary bedrooms share a full bath, & there's an additional half-bath near the kitchen. Washer/Dryer hookups, a tankless water heater & off-street parking for 6 make this home practical. The back deck overlooks a spacious lot w/a town view, & the home is within walking distance to downtown Hartsville. This home is flooded with natural light, a neutral color palette, beautiful wood-toned durable LVP flooring & LED lighting. Rocking chair front porch, side entrance into kitchen for easy unloading of groceries into the kitchen. Attic space & stand up crawl space for add'l storage. Great choice for a first-timer, someone who needs a one-level, or for an investor looking for a lease property.
Essential Information
-
- MLS® #:
- 2803559
-
- Price:
- $299,000
-
- Bedrooms:
- 3
-
- Bathrooms:
- 2.50
-
- Full Baths:
- 2
-
- Half Baths:
- 1
-
- Square Footage:
- 1,154
-
- Acres:
- 0.17
-
- Year Built:
- 2025
-
- Type:
- Residential
-
- Sub-Type:
- Single Family Residence
-
- Style:
- Cottage
-
- Status:
- Active
Community Information
-
- Address:
- 126 Foxall St
-
- Subdivision:
- Foxall St
-
- City:
- Hartsville
-
- County:
- Trousdale County, TN
-
- State:
- TN
-
- Zip Code:
- 37074
Amenities
-
- Utilities:
- Electricity Available, Water Available
-
- Parking Spaces:
- 6
-
- Garages:
- Driveway, Gravel
-
- View:
- City
Interior
-
- Interior Features:
- Ceiling Fan(s), Storage, Walk-In Closet(s), Primary Bedroom Main Floor
-
- Appliances:
- Electric Oven, Dishwasher, Disposal, Microwave, Stainless Steel Appliance(s)
-
- Heating:
- Central, Electric
-
- Cooling:
- Central Air, Electric
-
- # of Stories:
- 1
Exterior
-
- Roof:
- Shingle
-
- Construction:
- Frame, Vinyl Siding
School Information
-
- Elementary:
- Trousdale Co Elementary
-
- Middle:
- Jim Satterfield Middle School
-
- High:
- Trousdale Co High School
Additional Information
-
- Date Listed:
- March 14th, 2025
-
- Days on Market:
- 67
Listing Details
- Listing Office:
- United Real Estate Middle Tennessee
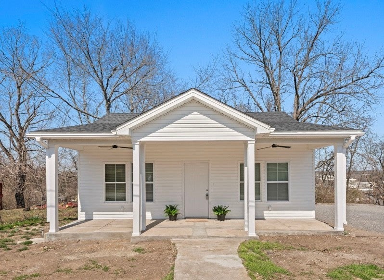
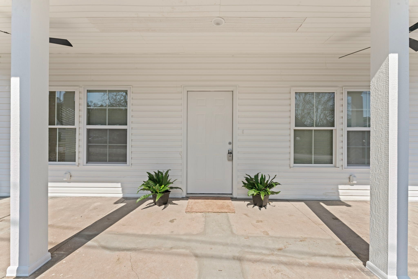
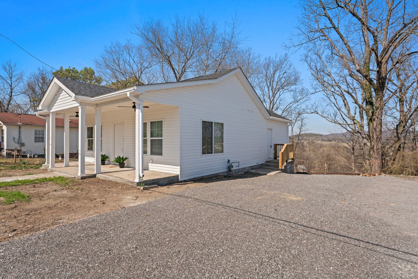
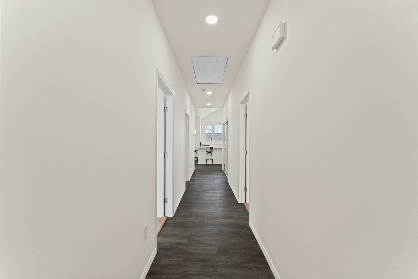
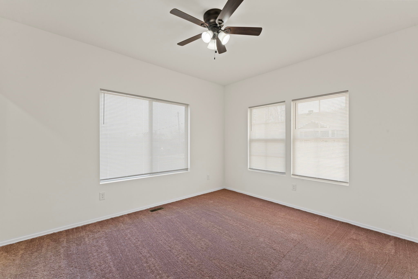
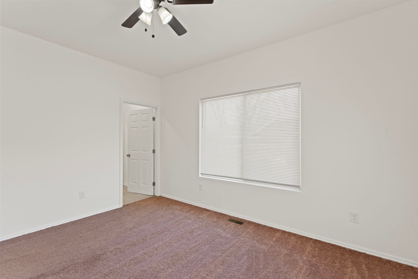
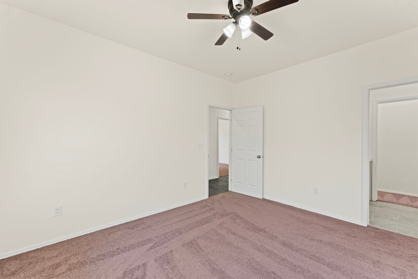
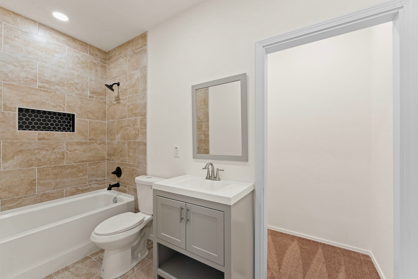
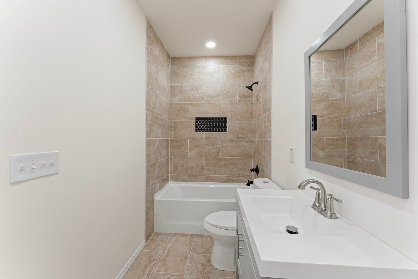
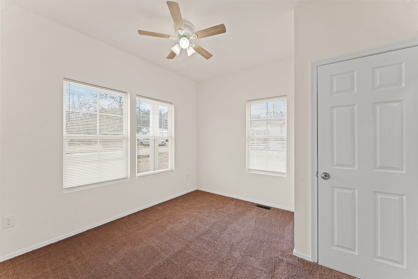
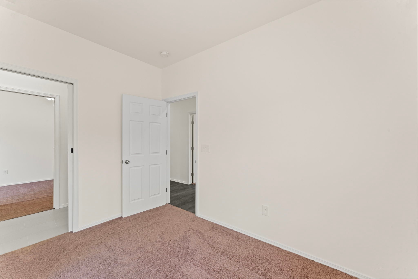
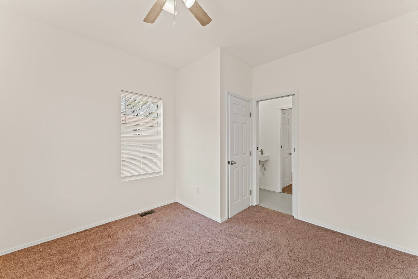
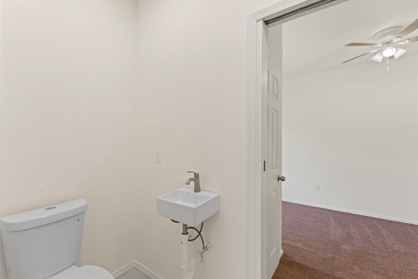
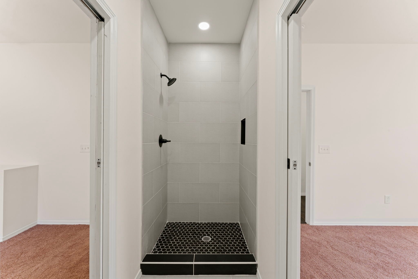
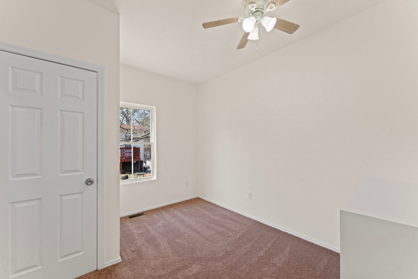
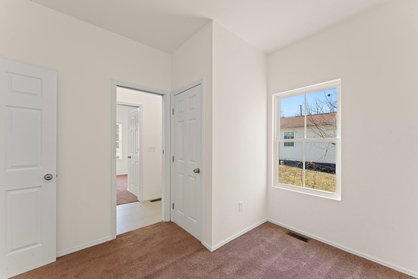
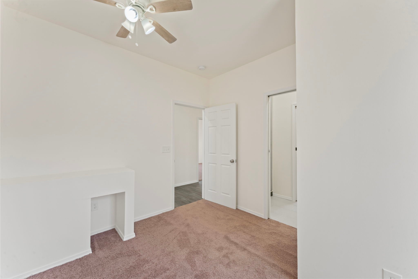
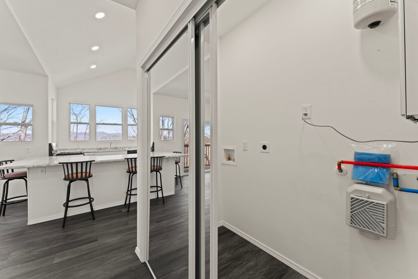
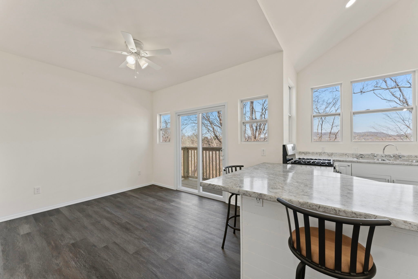
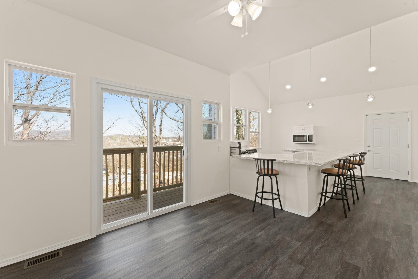
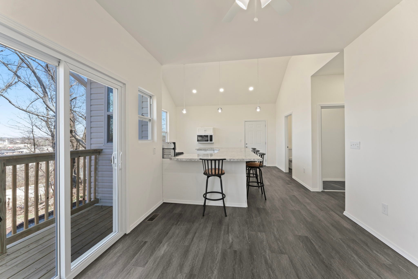
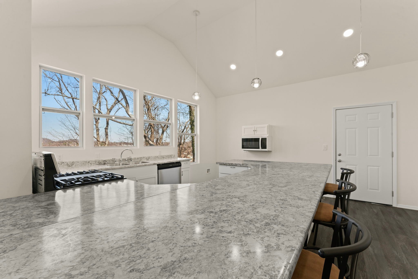
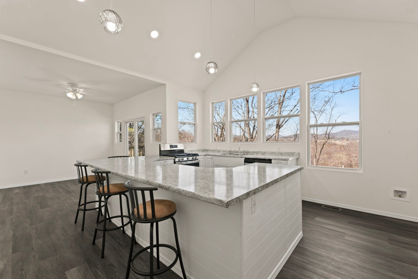
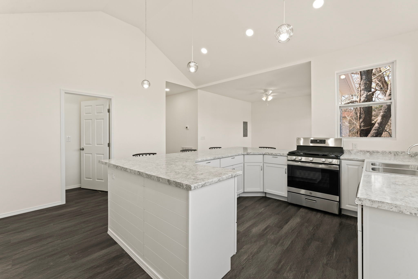
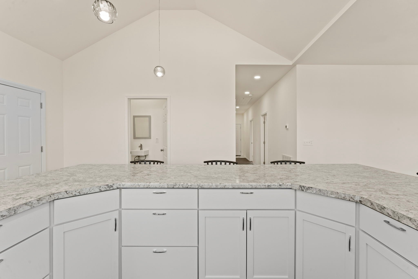
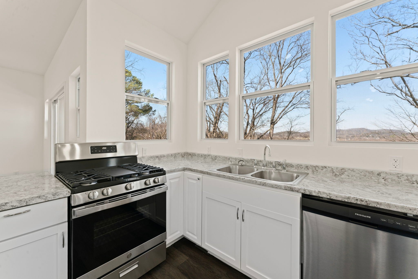
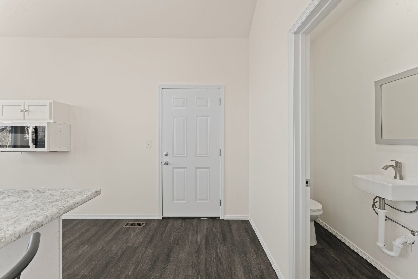
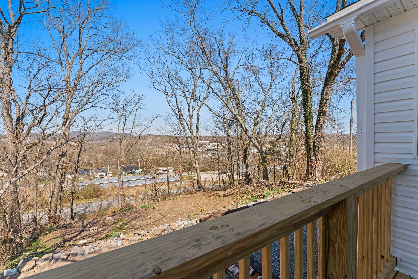
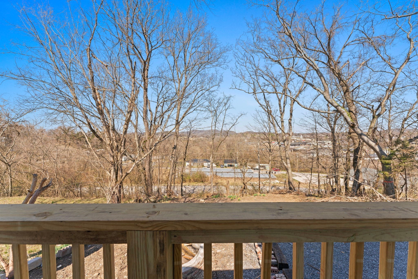
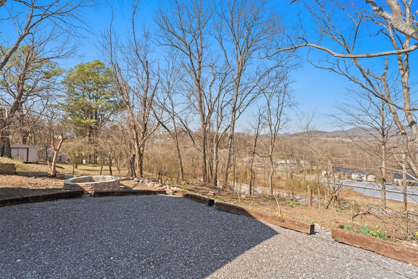
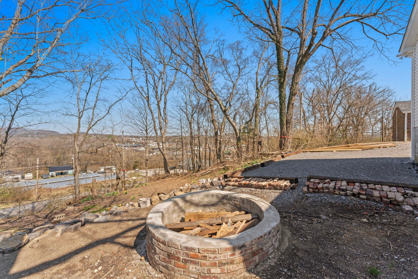
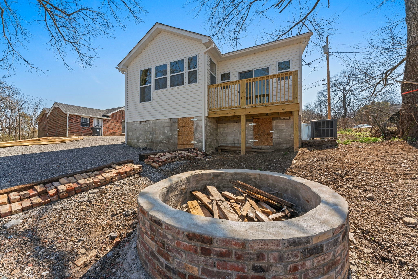
 Copyright 2025 RealTracs Solutions.
Copyright 2025 RealTracs Solutions.