$269,929 - 1600 Anna Maria Ln, Cookeville
- 3
- Bedrooms
- 2
- Baths
- 1,232
- SQ. Feet
- 1.54
- Acres
Welcome to Cane Creek Farms. A new community situated on 60 acres with a quiet country setting, dog park, pavilion area, and with convenience to town + I-40. Each home offers energy efficient features, a 10x12 storage building, trex decking, oversized concrete driveways, and can pass for any & all loan types. The Lake View model is on 1.54 acres offering a covered front porch walking into a more traditional floor plan with the living area off the eat-in kitchen, ss appliances, and laundry area with extra cabinetry. The primary suite offers a tiled walk-in closet, double vanities, and a large walk-in shower. Each property was built with you in mind, and we cannot wait to help you find the perfect fit! 1yr Claytons Warranty provided.
Essential Information
-
- MLS® #:
- 2803491
-
- Price:
- $269,929
-
- Bedrooms:
- 3
-
- Bathrooms:
- 2.00
-
- Full Baths:
- 2
-
- Square Footage:
- 1,232
-
- Acres:
- 1.54
-
- Year Built:
- 2024
-
- Type:
- Residential
-
- Sub-Type:
- Mobile Home
-
- Style:
- Ranch
-
- Status:
- Active
Community Information
-
- Address:
- 1600 Anna Maria Ln
-
- Subdivision:
- Cane Creek Farm
-
- City:
- Cookeville
-
- County:
- Putnam County, TN
-
- State:
- TN
-
- Zip Code:
- 38501
Amenities
-
- Amenities:
- Dog Park
-
- Utilities:
- Electricity Available, Water Available
-
- Parking Spaces:
- 4
-
- Garages:
- Concrete, Driveway
Interior
-
- Interior Features:
- Ceiling Fan(s), Extra Closets, Walk-In Closet(s)
-
- Appliances:
- Electric Oven, Electric Range, Dishwasher, Microwave, Refrigerator, Stainless Steel Appliance(s)
-
- Heating:
- Central, Electric
-
- Cooling:
- Ceiling Fan(s), Central Air, Electric
-
- # of Stories:
- 1
Exterior
-
- Roof:
- Shingle
-
- Construction:
- Vinyl Siding
School Information
-
- Elementary:
- Baxter Primary
-
- Middle:
- Upperman Middle School
-
- High:
- Upperman High School
Additional Information
-
- Date Listed:
- March 13th, 2025
-
- Days on Market:
- 287
Listing Details
- Listing Office:
- Skender-newton Realty
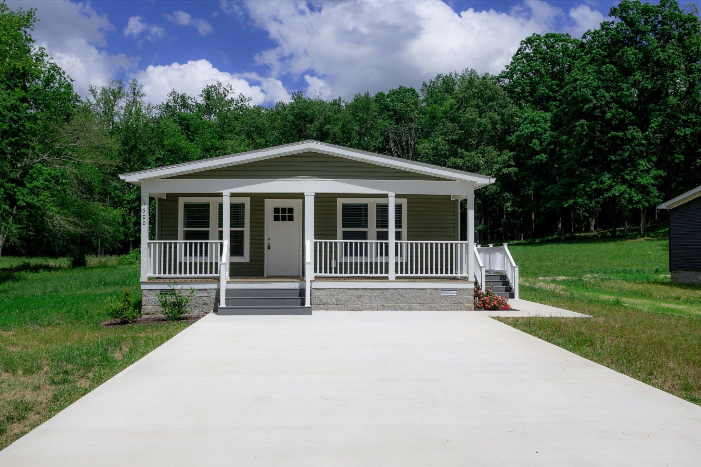



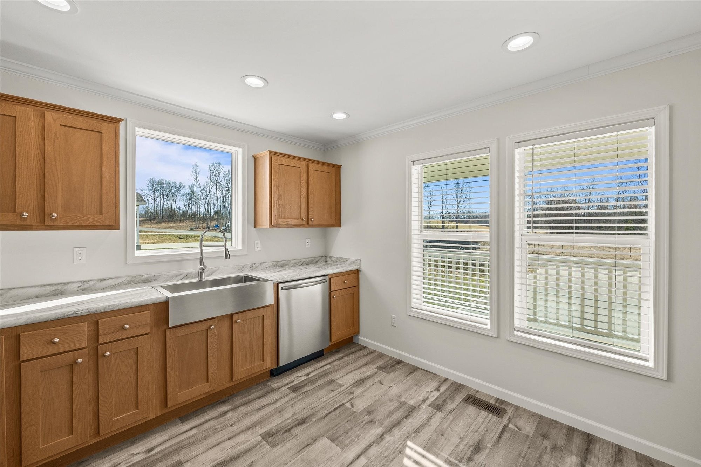




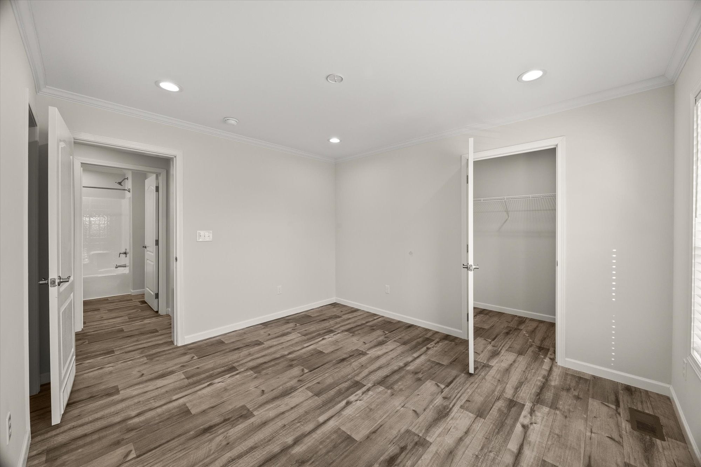
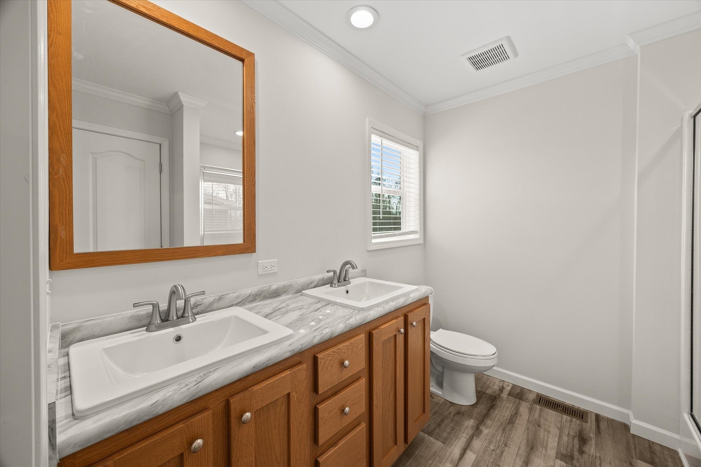
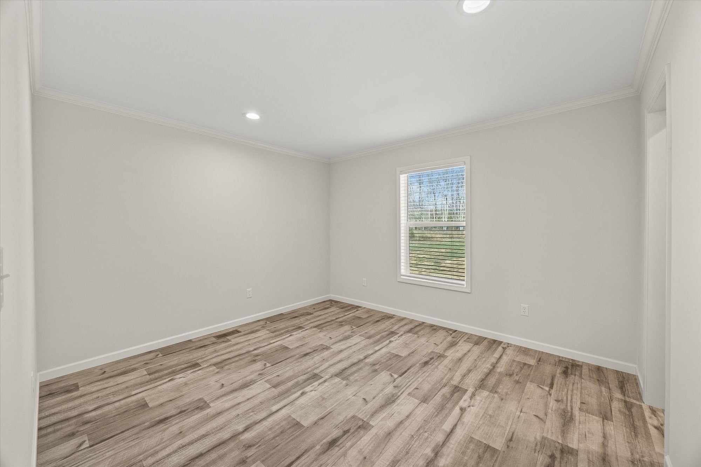
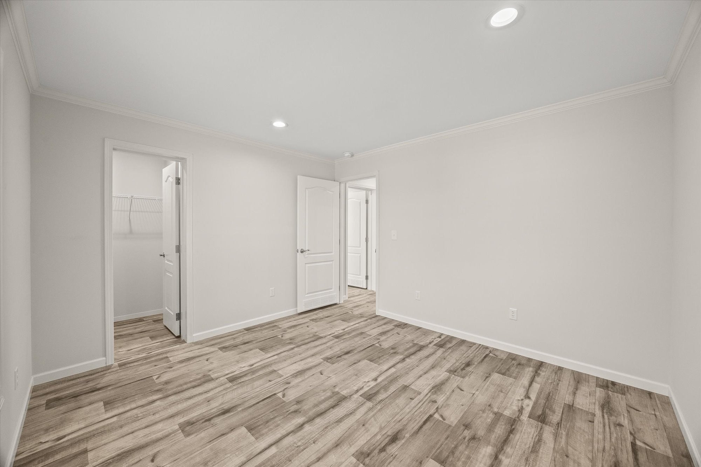
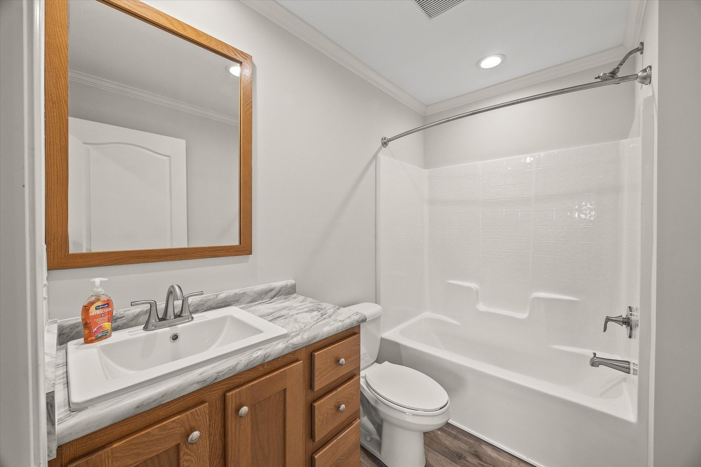
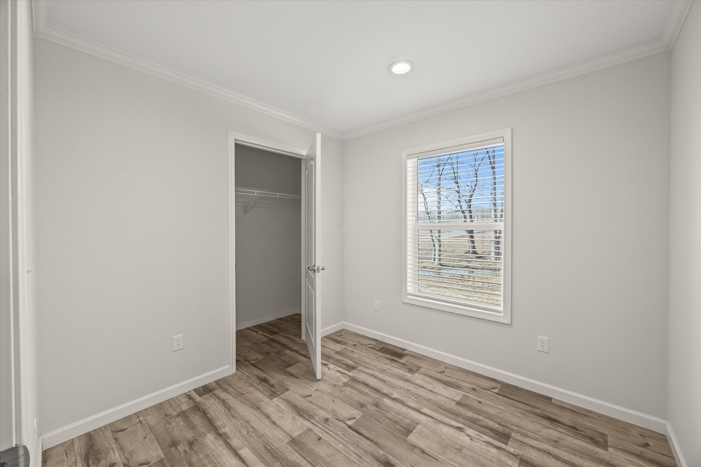
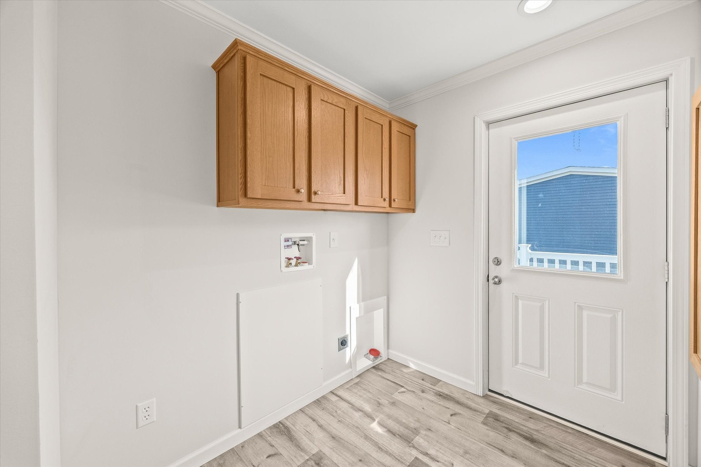
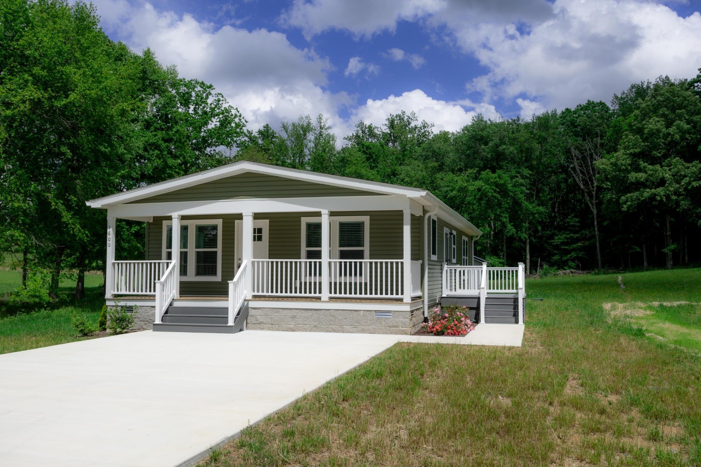
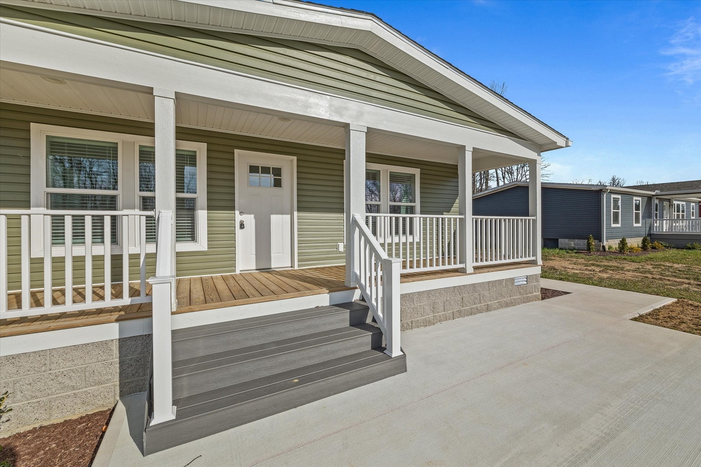
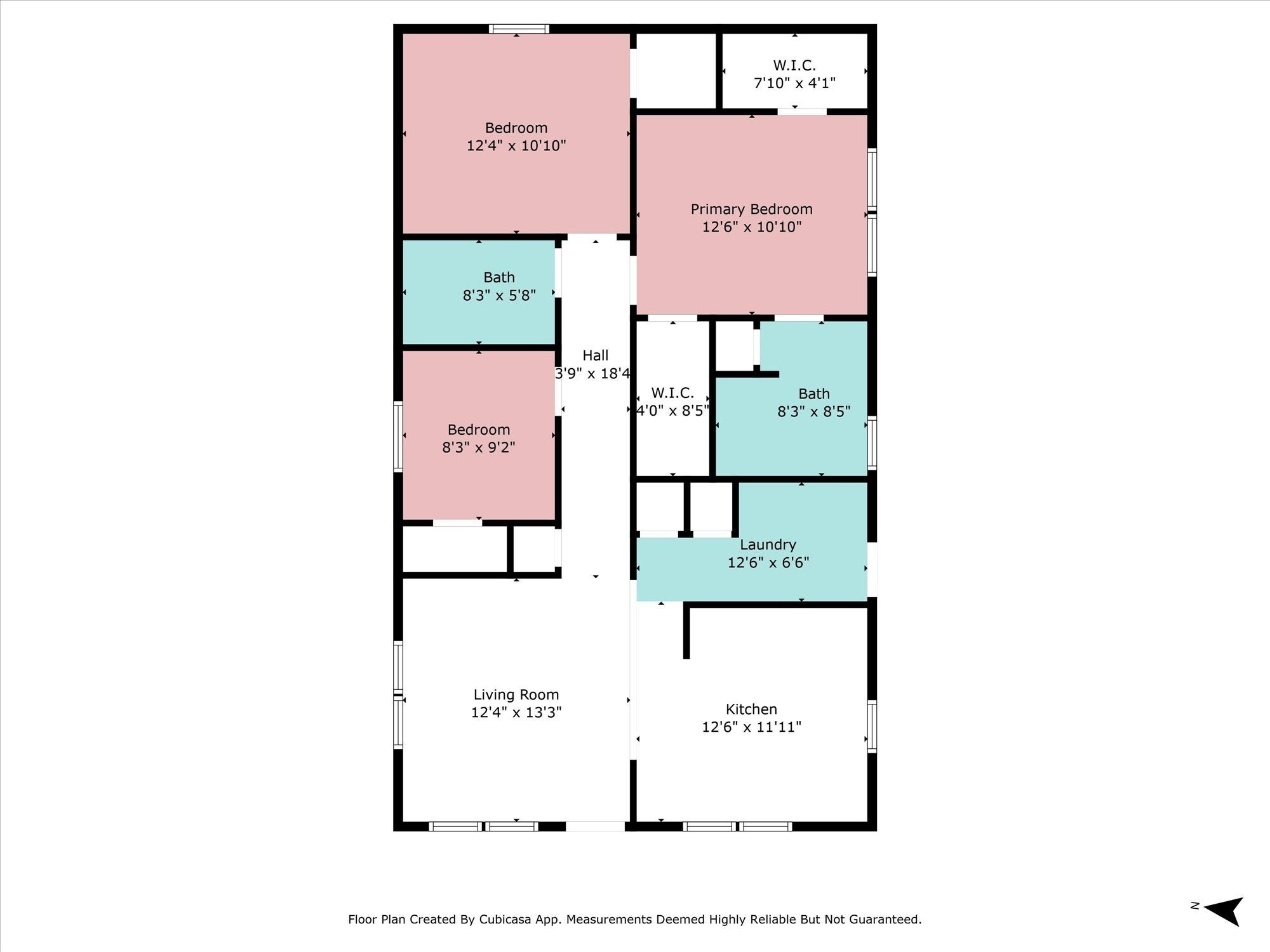

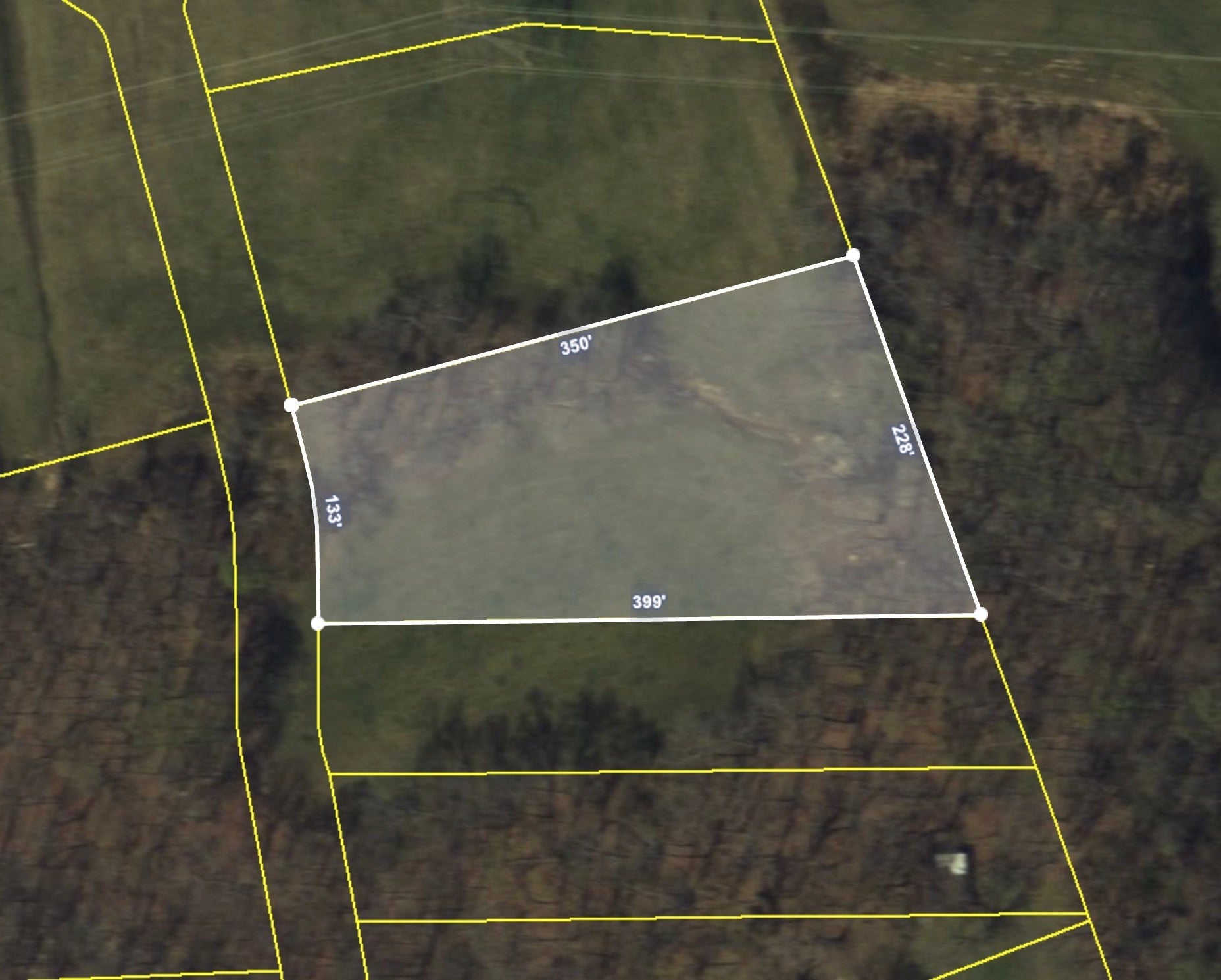
 Copyright 2025 RealTracs Solutions.
Copyright 2025 RealTracs Solutions.