$1,799,999 - 275 Gillette Dr, Franklin
- 4
- Bedrooms
- 5
- Baths
- 4,660
- SQ. Feet
- 0.56
- Acres
Nestled in the charming neighborhood of Franklin, Tennessee, 275 Gillette Dr is a captivating residence that beautifully marries modern convenience with timeless elegance. The Custom designed home greets you with its stunning brick facade and well-kept landscaping, creating an inviting curb appeal complemented by a welcoming front porch. Inside, an open floor plan seamlessly connects the living, dining, and kitchen areas, perfect for entertaining. The modern kitchen boasts state-of-the-art appliances and custom countertops, while the cozy living room bathes in natural light from large windows. The spacious master suite offers a luxurious retreat with an en-suite bathroom featuring a custom shower and dual vanities, accompanied by generously sized additional bedrooms. With access to community parks and walking trails, this home is not just a living space but a vibrant lifestyle choice in the heart of Franklin.
Essential Information
-
- MLS® #:
- 2803443
-
- Price:
- $1,799,999
-
- Bedrooms:
- 4
-
- Bathrooms:
- 5.00
-
- Full Baths:
- 4
-
- Half Baths:
- 2
-
- Square Footage:
- 4,660
-
- Acres:
- 0.56
-
- Year Built:
- 2004
-
- Type:
- Residential
-
- Sub-Type:
- Single Family Residence
-
- Style:
- Traditional
-
- Status:
- Active
Community Information
-
- Address:
- 275 Gillette Dr
-
- Subdivision:
- River Landing Sec 10
-
- City:
- Franklin
-
- County:
- Williamson County, TN
-
- State:
- TN
-
- Zip Code:
- 37069
Amenities
-
- Utilities:
- Water Available, Cable Connected
-
- Parking Spaces:
- 3
-
- # of Garages:
- 3
-
- Garages:
- Garage Door Opener, Garage Faces Rear
Interior
-
- Interior Features:
- Ceiling Fan(s), Central Vacuum, Entrance Foyer, Walk-In Closet(s), Wet Bar, Primary Bedroom Main Floor
-
- Appliances:
- Double Oven, Cooktop, Dishwasher, Disposal, Microwave
-
- Heating:
- Central, Natural Gas
-
- Cooling:
- Central Air
-
- Fireplace:
- Yes
-
- # of Fireplaces:
- 3
-
- # of Stories:
- 2
Exterior
-
- Exterior Features:
- Gas Grill, Sprinkler System
-
- Lot Description:
- Level, Private
-
- Roof:
- Asphalt
-
- Construction:
- Brick, Masonite
School Information
-
- Elementary:
- Walnut Grove Elementary
-
- Middle:
- Grassland Middle School
-
- High:
- Franklin High School
Additional Information
-
- Date Listed:
- March 20th, 2025
-
- Days on Market:
- 121
Listing Details
- Listing Office:
- Compass Re
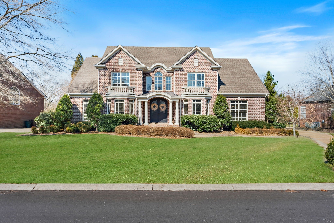
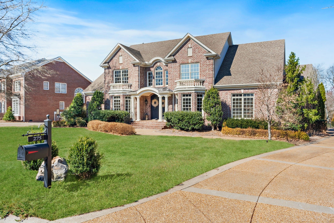
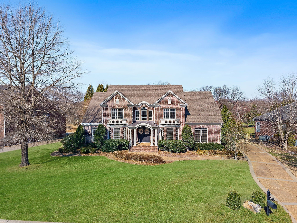
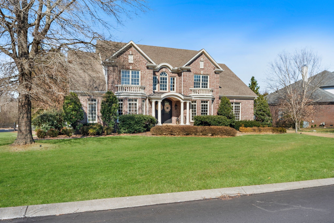
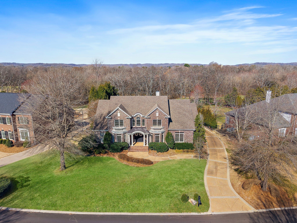
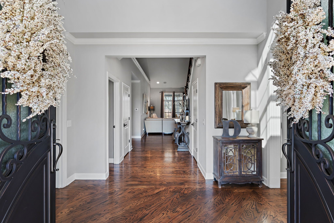
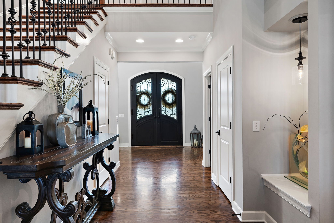
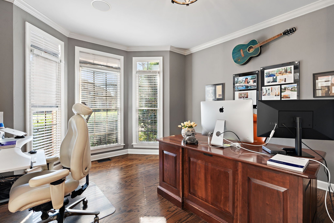
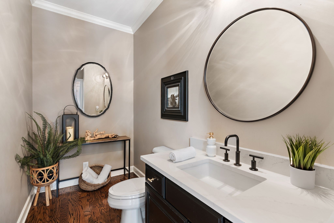
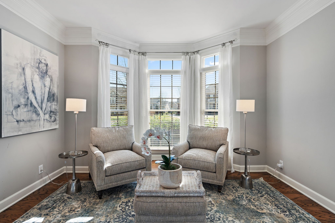
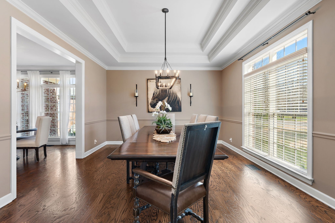
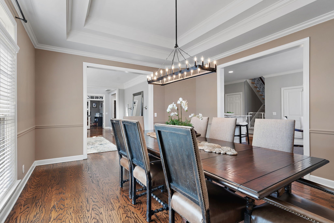
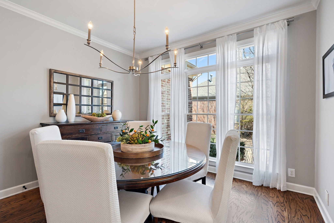
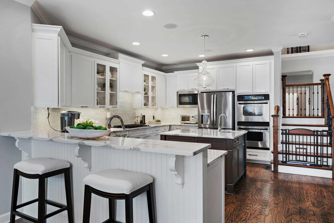
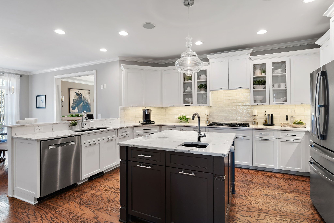
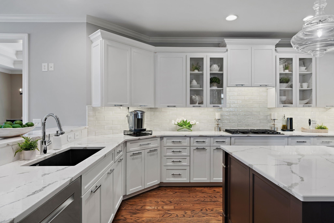
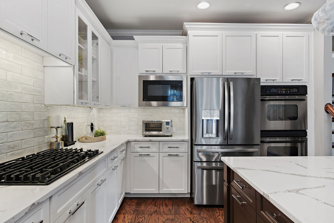
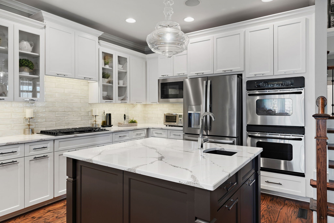


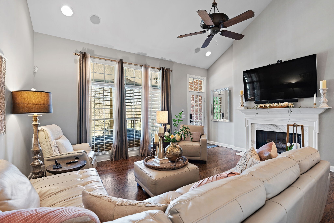
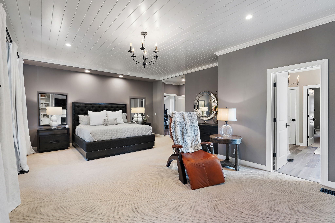
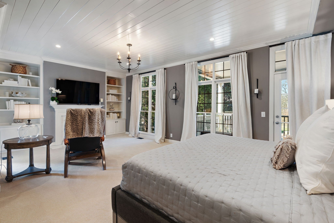
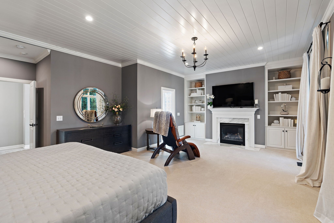
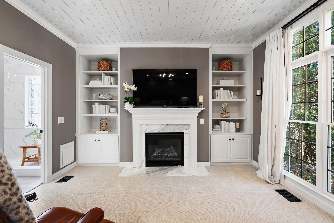
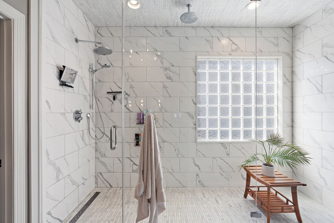
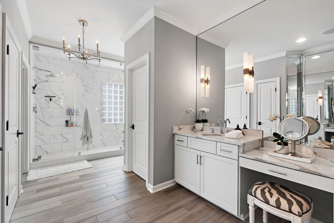

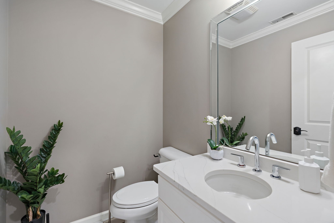



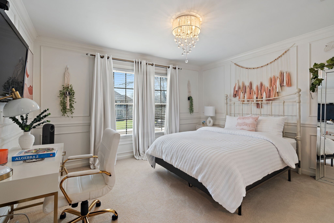
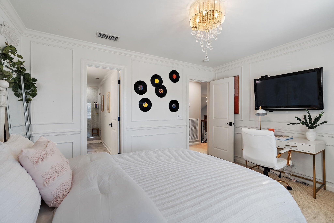
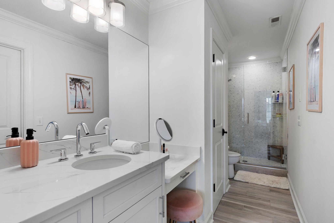
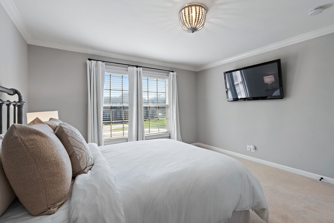
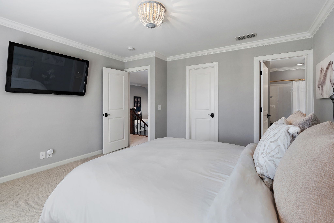
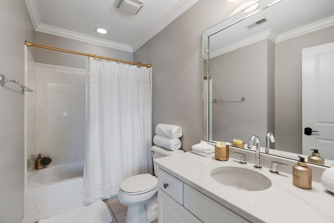
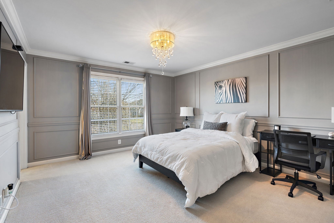

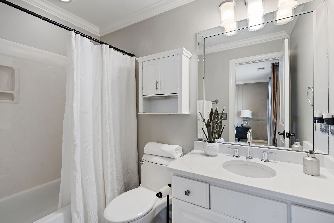
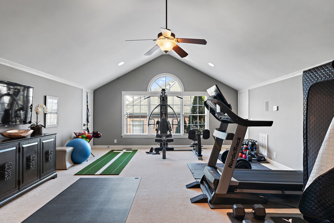

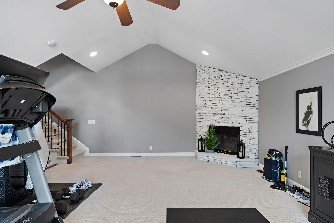
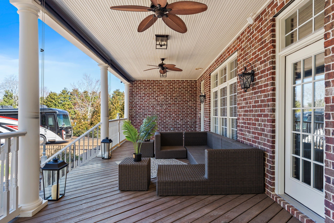
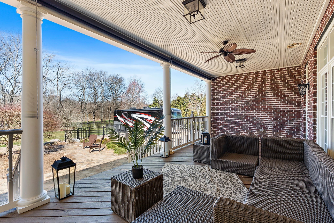
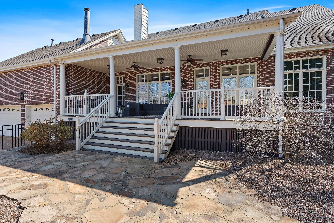
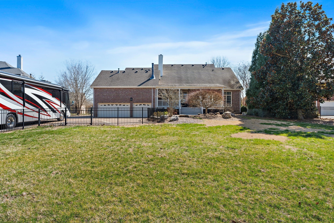
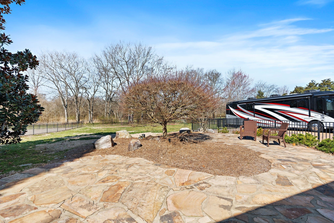
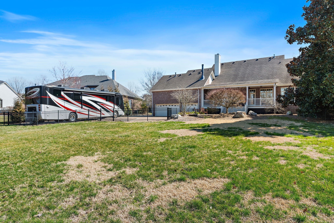
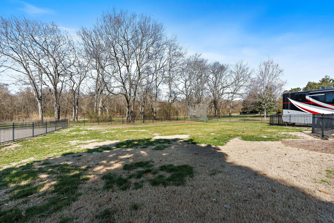
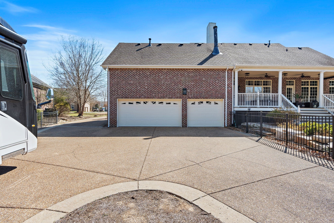

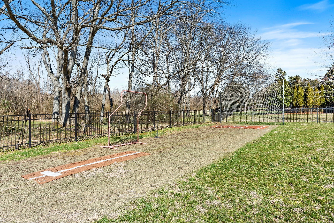
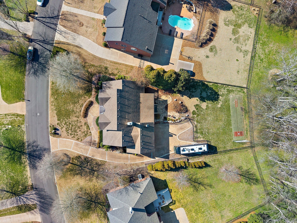
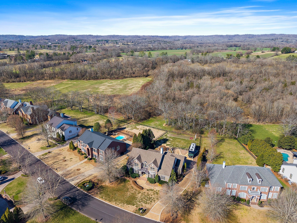
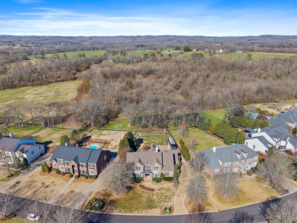
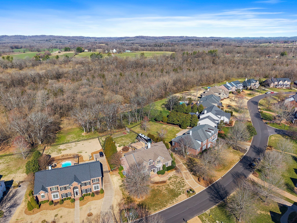
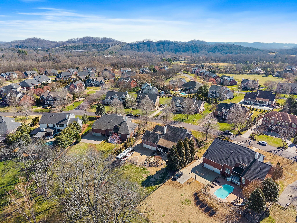
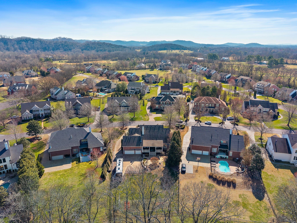
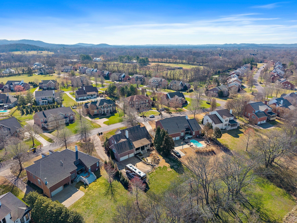
 Copyright 2025 RealTracs Solutions.
Copyright 2025 RealTracs Solutions.