$359,900 - 3015 Nepsa Ct, Clarksville
- 4
- Bedrooms
- 2½
- Baths
- 2,769
- SQ. Feet
- 0.28
- Acres
Welcome home to this beauty! Enter in to gleaming REAL hardwood floors in living, dining and ALL bedrooms. There's room for everyone with a spacious primary suite on the main level, and 3 large secondary bedrooms upstairs, each with a walk-in closet. Need a bonus room? You'll love the huge bonus over the garage. Worried about feeling cramped in bathrooms? This home features double vanities in both primary and upstairs bathrooms. The large eat-in kitchen with a newer range and 2 pantries is perfect for entertaining. Speaking of entertaining... wait until you see the size of this back deck and fenced yard!! With paved extra parking on the side of the house that extends behind the gate, you have room for all your toys. The garage makes a great workshop area wired with extra outlets, and is so deep, the current owner can fit their Dodge Ram in it. Need extra storage space? There's a massive, full size access attic through one of the upstairs bedrooms. All this and MORE, located near the cul-de-sac on a quiet street in this beautiful neighborhood.
Essential Information
-
- MLS® #:
- 2803403
-
- Price:
- $359,900
-
- Bedrooms:
- 4
-
- Bathrooms:
- 2.50
-
- Full Baths:
- 2
-
- Half Baths:
- 1
-
- Square Footage:
- 2,769
-
- Acres:
- 0.28
-
- Year Built:
- 2006
-
- Type:
- Residential
-
- Sub-Type:
- Single Family Residence
-
- Status:
- Active
Community Information
-
- Address:
- 3015 Nepsa Ct
-
- Subdivision:
- Aspen Grove
-
- City:
- Clarksville
-
- County:
- Montgomery County, TN
-
- State:
- TN
-
- Zip Code:
- 37040
Amenities
-
- Utilities:
- Water Available
-
- Parking Spaces:
- 2
-
- # of Garages:
- 2
-
- Garages:
- Garage Faces Front
Interior
-
- Appliances:
- Electric Range, Dishwasher, Microwave, Stainless Steel Appliance(s)
-
- Heating:
- Central
-
- Cooling:
- Central Air
-
- Fireplace:
- Yes
-
- # of Fireplaces:
- 1
-
- # of Stories:
- 2
Exterior
-
- Lot Description:
- Level
-
- Construction:
- Brick, Vinyl Siding
School Information
-
- Elementary:
- Glenellen Elementary
-
- Middle:
- Northeast Middle
-
- High:
- Northeast High School
Additional Information
-
- Date Listed:
- March 13th, 2025
-
- Days on Market:
- 254
Listing Details
- Listing Office:
- Exit Realty Gateway South
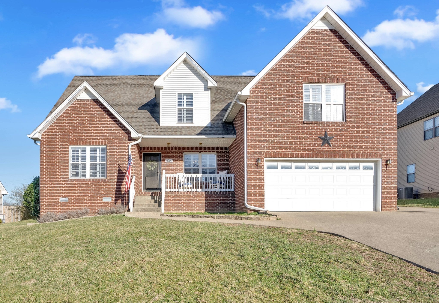
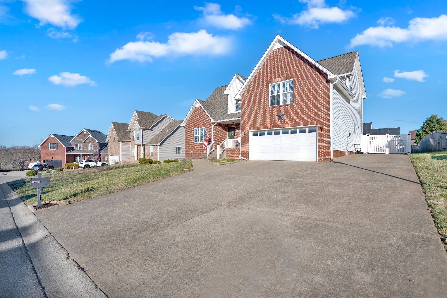
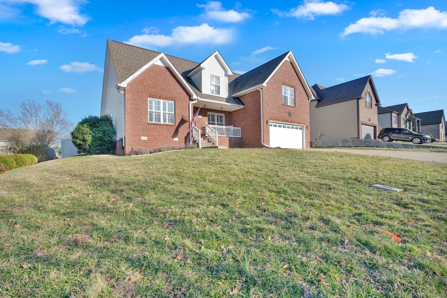
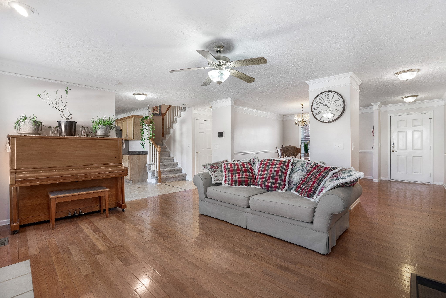
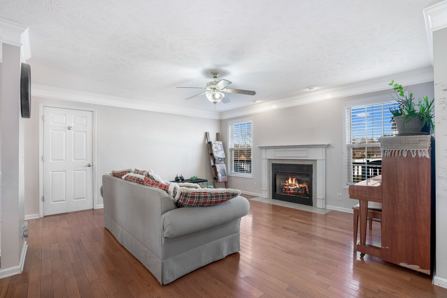
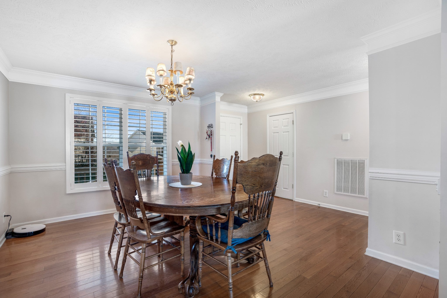
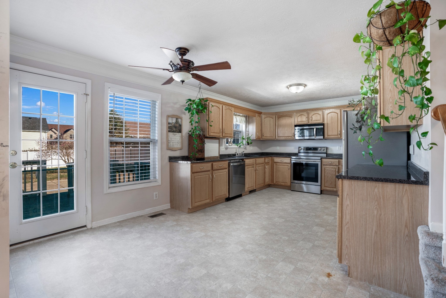
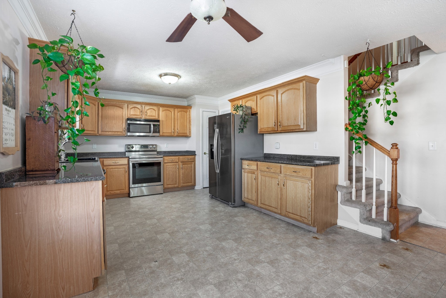
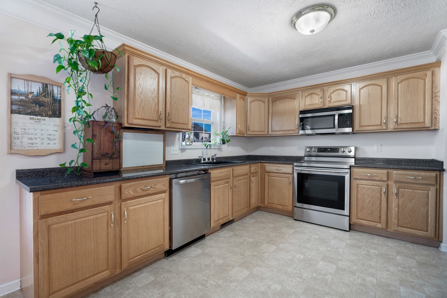
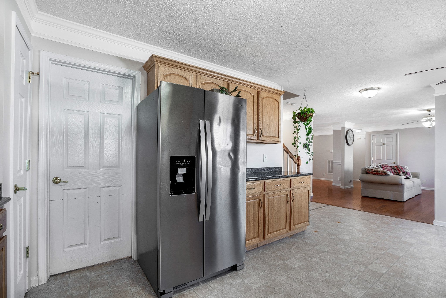
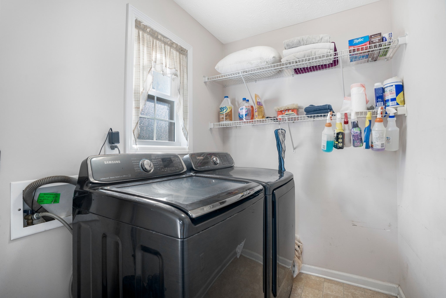
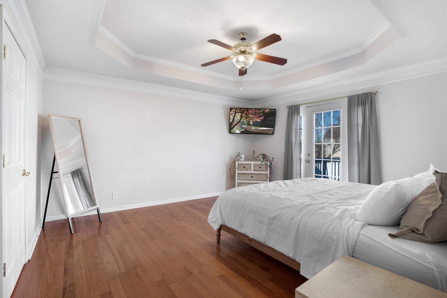
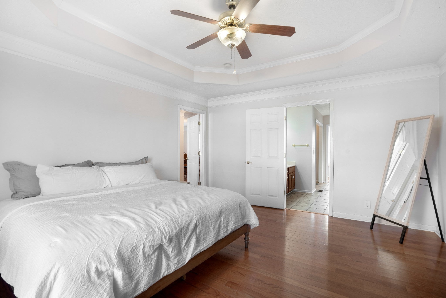
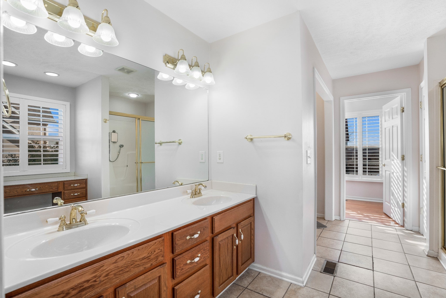
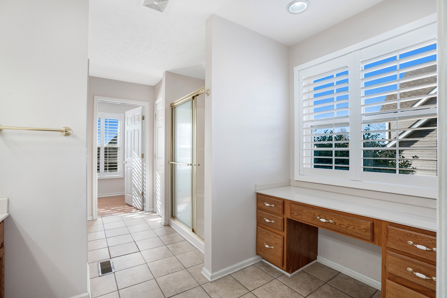
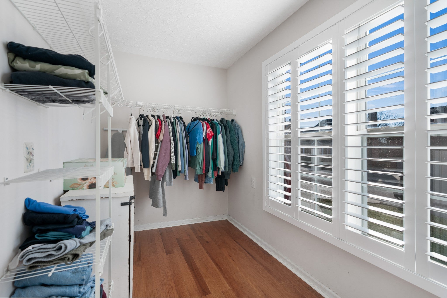
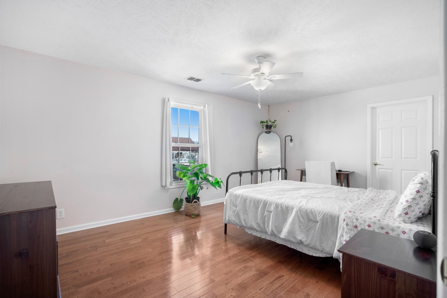
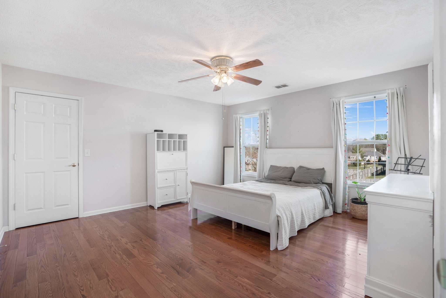
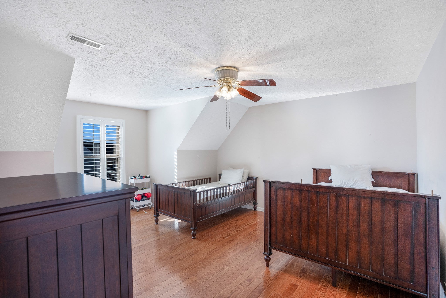
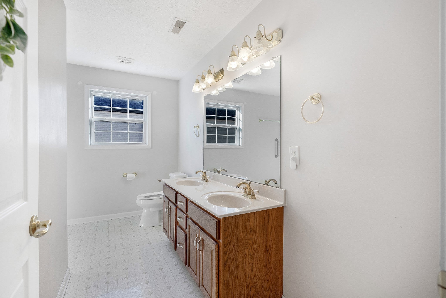
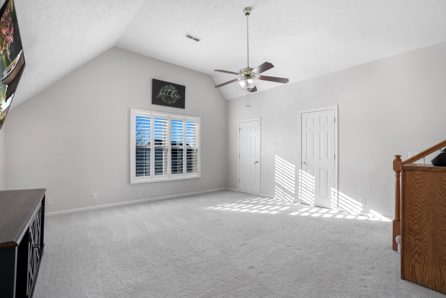
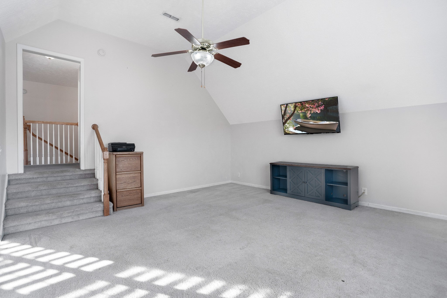
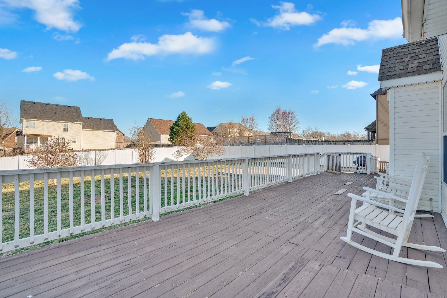
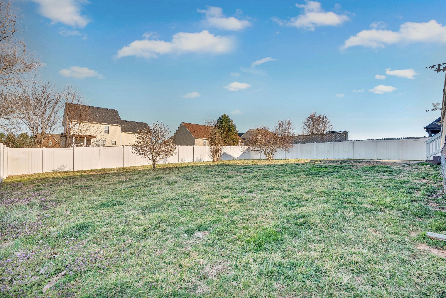
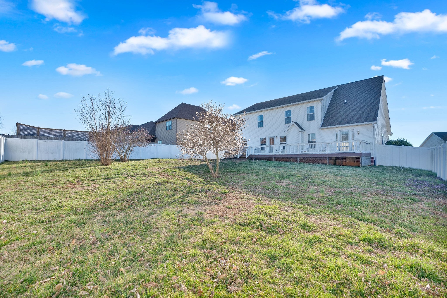
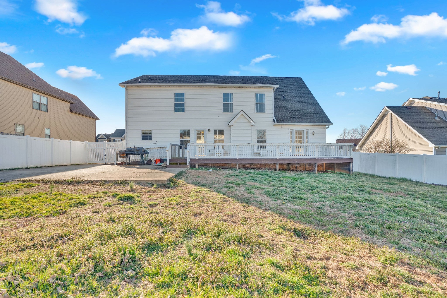
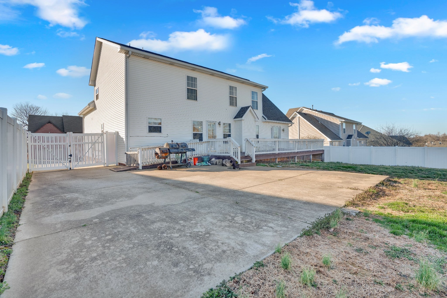
 Copyright 2025 RealTracs Solutions.
Copyright 2025 RealTracs Solutions.