$1,195,000 - 1414 Holly St, Nashville
- 4
- Bedrooms
- 3
- Baths
- 3,094
- SQ. Feet
- 0.18
- Acres
Restored 1920’s home with new guest house/DADU (1,330 sq ft, ADA accessible,1bed/1bath) in historic Lockeland Springs. Nestled in the heart of downtown near iconic Five Points, Urban Cowboy, and Lockeland Table, this charmingly authentic property is also functionally modern. While it retains original architectural features such as a built-in Butler's Pantry, craftsman-style front porch, glass door knobs, and restored windows, it is structurally rock-solid with all new support beams, roof, AC, plumbing, electrical & more (see detailed list in Media). High ceilings and a spacious walk-down basement (storage/storm shelter/wine cellar). Thoroughly inspected by Metro Historic Zoning Commission and fully up to code. New DADU ($460,000) is zoned R6 Owner Occupied Short Term Rental (OOSTR) and is NOT included in the total square footage/beds/baths.
Essential Information
-
- MLS® #:
- 2803371
-
- Price:
- $1,195,000
-
- Bedrooms:
- 4
-
- Bathrooms:
- 3.00
-
- Full Baths:
- 3
-
- Square Footage:
- 3,094
-
- Acres:
- 0.18
-
- Year Built:
- 1920
-
- Type:
- Residential
-
- Sub-Type:
- Single Family Residence
-
- Style:
- Cottage
-
- Status:
- Under Contract - Showing
Community Information
-
- Address:
- 1414 Holly St
-
- Subdivision:
- Lockeland Springs
-
- City:
- Nashville
-
- County:
- Davidson County, TN
-
- State:
- TN
-
- Zip Code:
- 37206
Amenities
-
- Utilities:
- Natural Gas Available, Water Available
-
- Parking Spaces:
- 5
-
- Garages:
- Driveway, On Street
Interior
-
- Interior Features:
- Built-in Features
-
- Appliances:
- Dishwasher, Dryer, Microwave, Refrigerator, Washer, Built-In Electric Oven, Cooktop, Water Purifier
-
- Cooling:
- Attic Fan, Central Air
-
- Fireplace:
- Yes
-
- # of Fireplaces:
- 1
-
- # of Stories:
- 2
Exterior
-
- Exterior Features:
- Carriage/Guest House
-
- Lot Description:
- Level
-
- Roof:
- Asphalt
-
- Construction:
- Wood Siding
School Information
-
- Elementary:
- Warner Elementary Enhanced Option
-
- Middle:
- Stratford STEM Magnet School Lower Campus
-
- High:
- Stratford STEM Magnet School Upper Campus
Additional Information
-
- Date Listed:
- March 15th, 2025
-
- Days on Market:
- 95
Listing Details
- Listing Office:
- Parks Compass
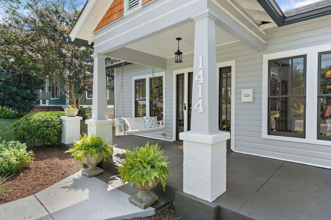
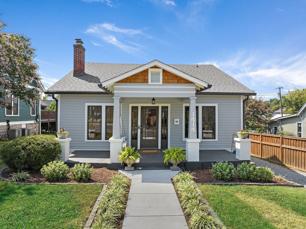
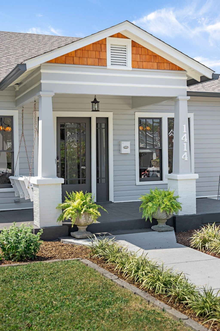
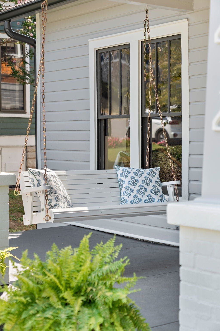
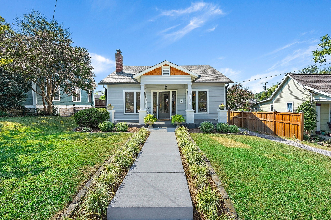
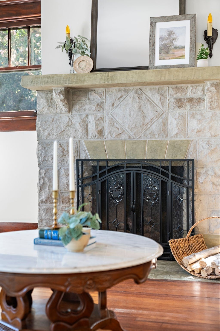
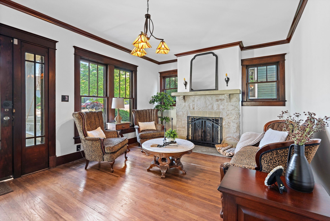
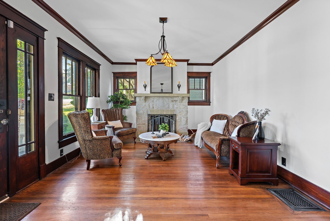
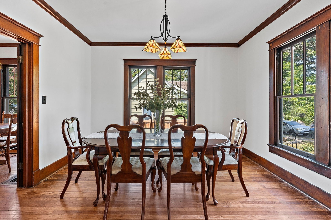
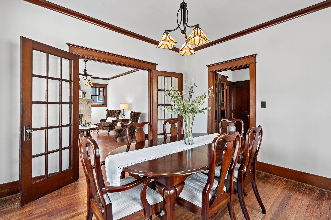
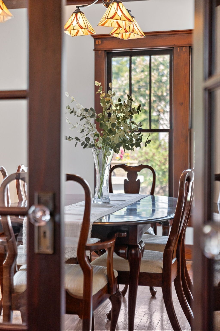
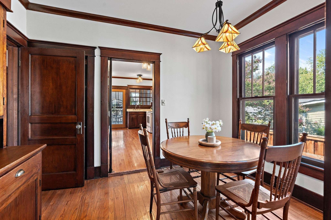
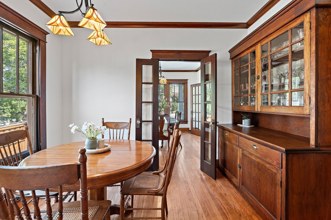
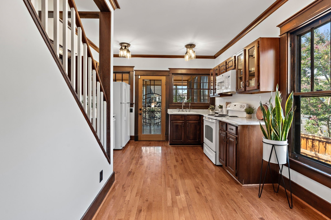
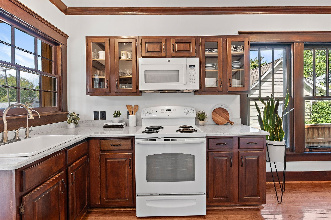
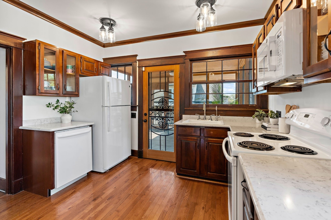
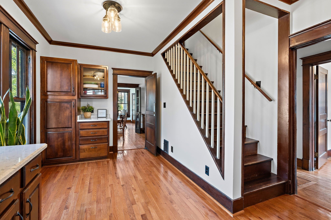
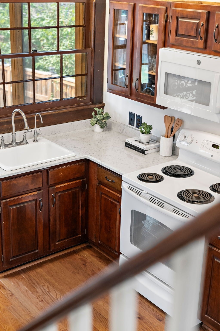
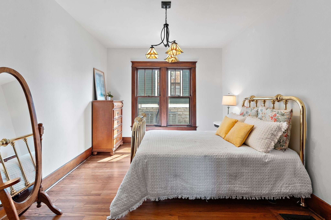
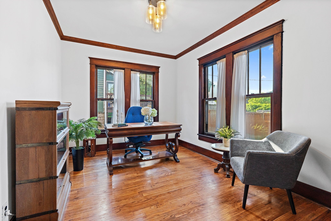
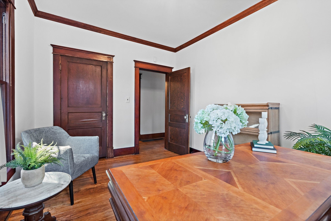
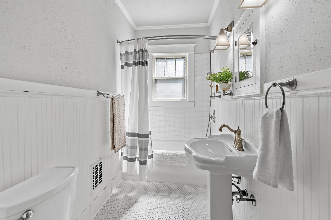
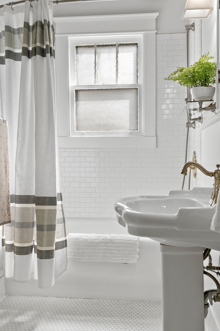
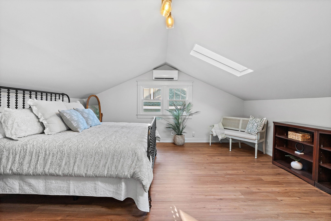
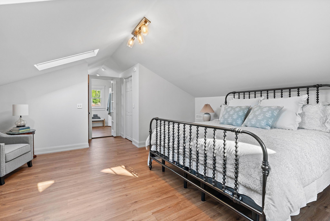
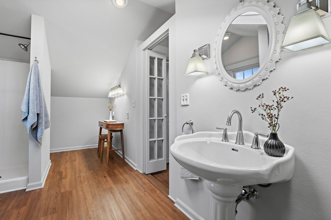
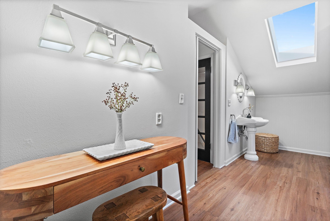
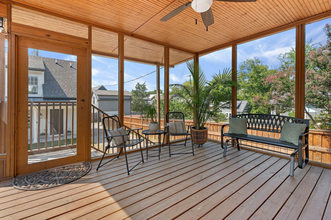
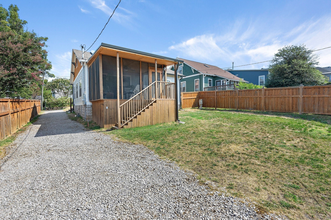
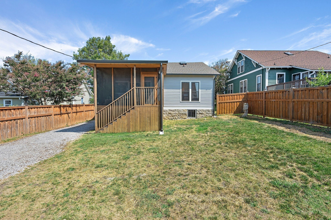
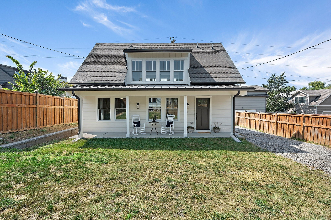
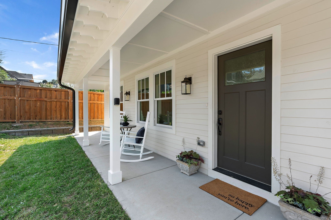
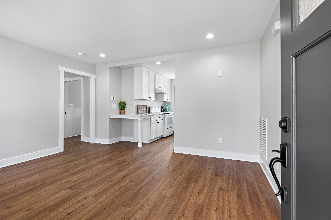
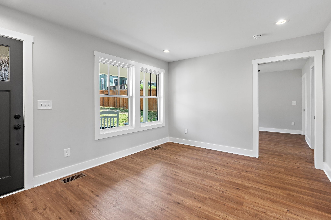
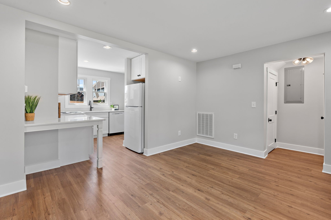
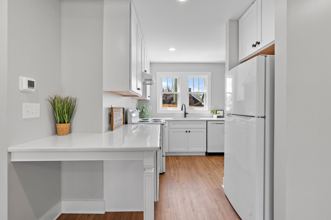
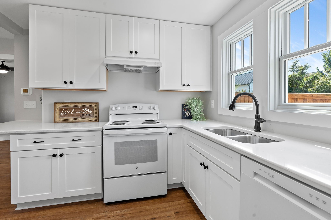
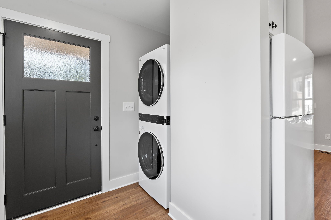
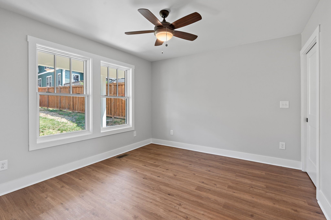
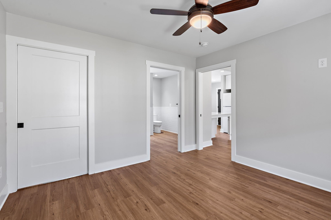
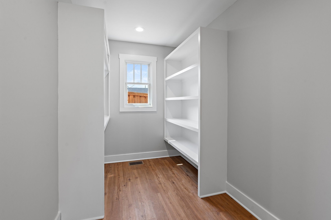
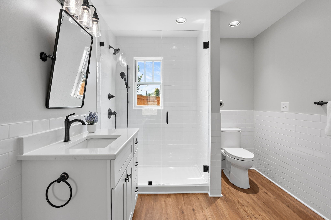
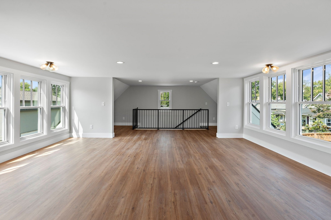
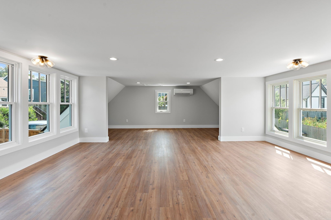
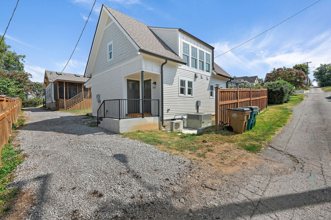
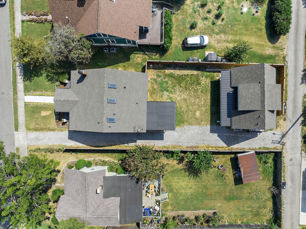
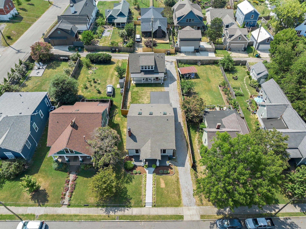


 Copyright 2025 RealTracs Solutions.
Copyright 2025 RealTracs Solutions.