$999,900 - 1036 Hidden River Road, Rock Island
- 3
- Bedrooms
- 3½
- Baths
- 2,913
- SQ. Feet
- 1.06
- Acres
Stunning Custom Riverfront Home with Unmatched Outdoor Living! Welcome to this brand-new custom home, perfectly positioned on the river and designed for luxurious living and entertaining. With summer just around the corner, this home is ready to be your personal retreat!This beautifully crafted residence features 3 bedrooms, 3.5 bathrooms, and a spacious bonus room. High-end finishes include custom Artisan siding, engineered hardwood floors throughout, and elegant nickel gap walls. The gourmet kitchen upstairs is equipped with upgraded appliances, while the downstairs kitchen area offers a refrigerator, microwave, beverage fridge, built-in nugget ice maker, and a stylish wet bar—perfect for hosting guests. Step outside and take advantage of 1,287 square feet of outdoor living and entertaining space, complete with an outdoor fireplace for year-round enjoyment. This prime riverfront lot offers an easy, gentle walk to the water—ideal for relaxing and soaking in the natural beauty. Located in a highly desirable community, you'll enjoy exclusive access to amenities including a dock, firepit area, and pavilion. Don't miss the chance to own this incredible home—schedule your private tour today!
Essential Information
-
- MLS® #:
- 2802844
-
- Price:
- $999,900
-
- Bedrooms:
- 3
-
- Bathrooms:
- 3.50
-
- Full Baths:
- 3
-
- Half Baths:
- 1
-
- Square Footage:
- 2,913
-
- Acres:
- 1.06
-
- Year Built:
- 2025
-
- Type:
- Residential
-
- Sub-Type:
- Single Family Residence
-
- Status:
- Active
Community Information
-
- Address:
- 1036 Hidden River Road
-
- Subdivision:
- Hidden River Preserve
-
- City:
- Rock Island
-
- County:
- Warren County, TN
-
- State:
- TN
-
- Zip Code:
- 38581
Amenities
-
- Utilities:
- Water Available
-
- Is Waterfront:
- Yes
Interior
-
- Interior Features:
- Ceiling Fan(s), Extra Closets, Walk-In Closet(s)
-
- Appliances:
- Double Oven, Cooktop, Dishwasher, Ice Maker, Microwave, Refrigerator
-
- Heating:
- Central
-
- Cooling:
- Central Air
-
- # of Stories:
- 2
Exterior
-
- Roof:
- Shingle
-
- Construction:
- Masonite, Stone
School Information
-
- Elementary:
- Eastside Elementary
-
- Middle:
- Eastside Elementary
-
- High:
- Warren County High School
Additional Information
-
- Date Listed:
- March 11th, 2025
-
- Days on Market:
- 102
Listing Details
- Listing Office:
- Tree City Realty
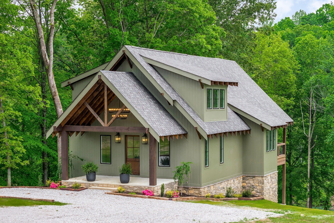
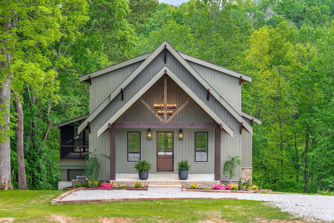
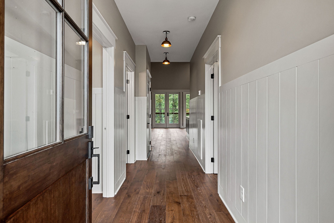
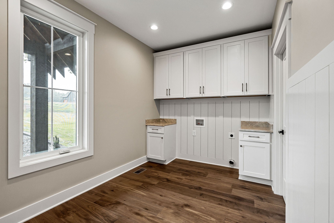
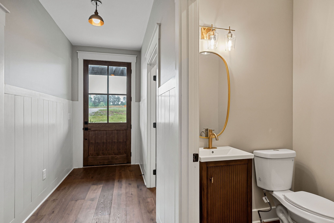
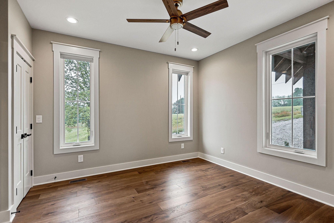
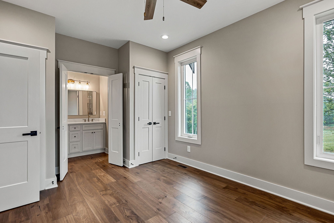
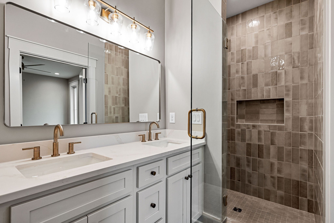
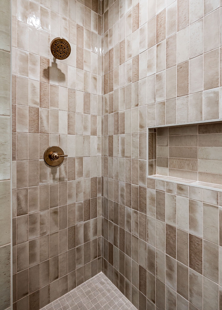
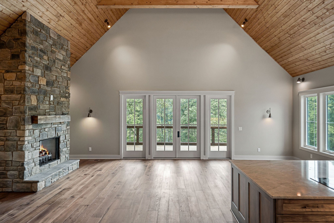
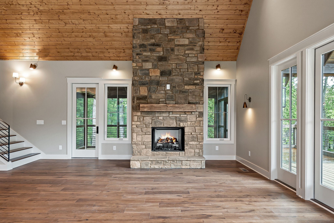
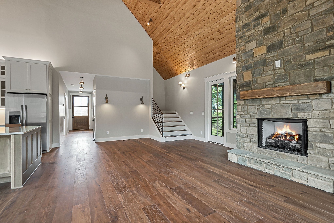
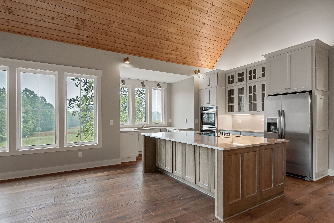
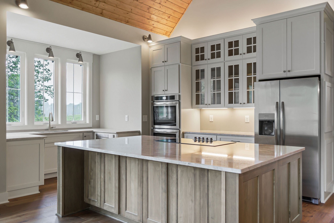
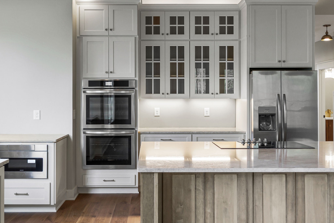
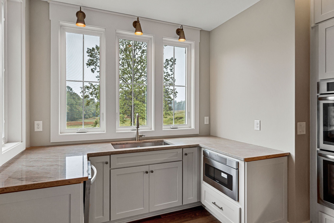
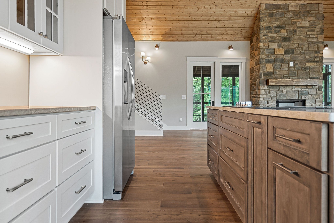
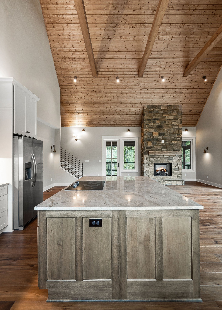
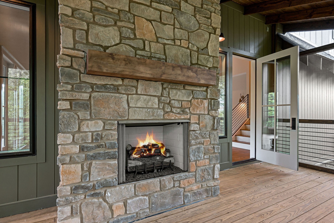
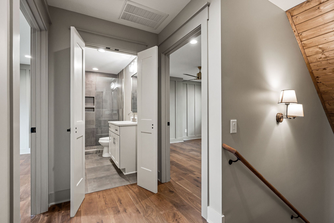
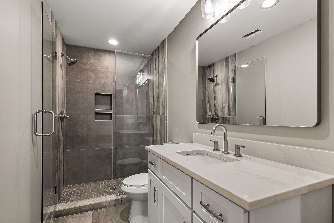
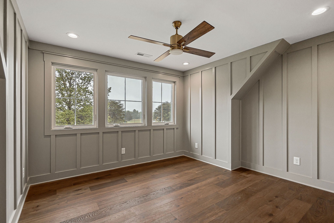
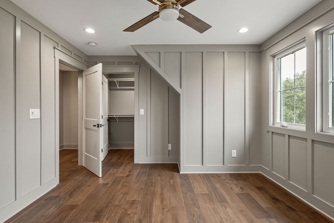
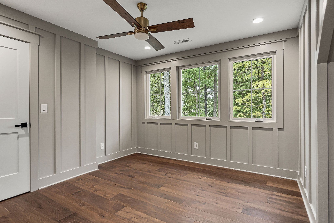
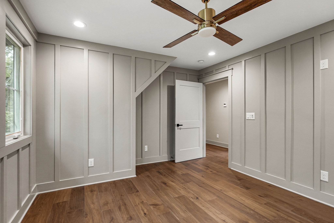
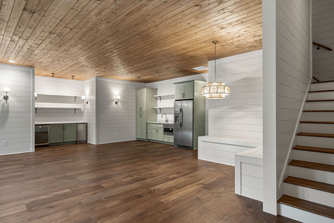
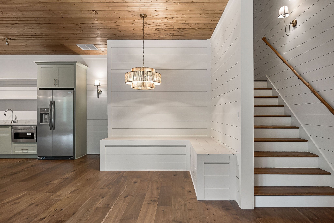
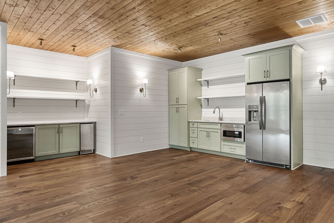
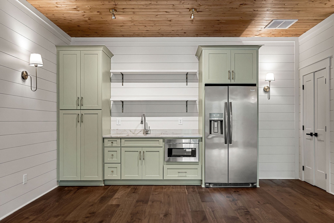
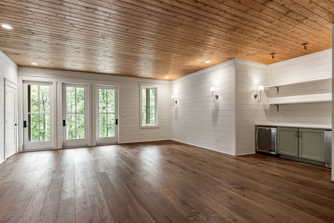
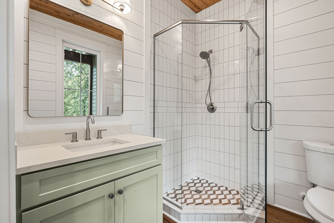
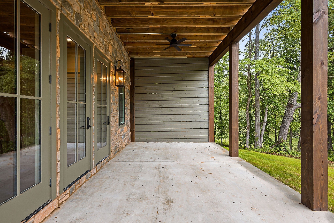
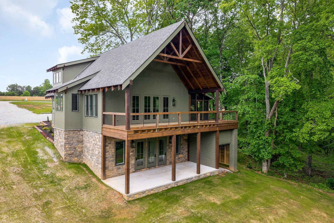
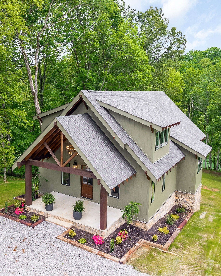
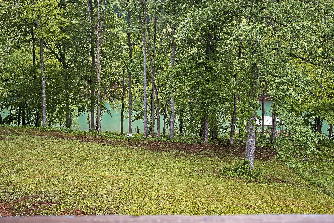
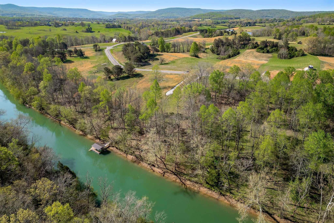
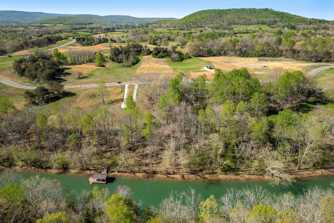
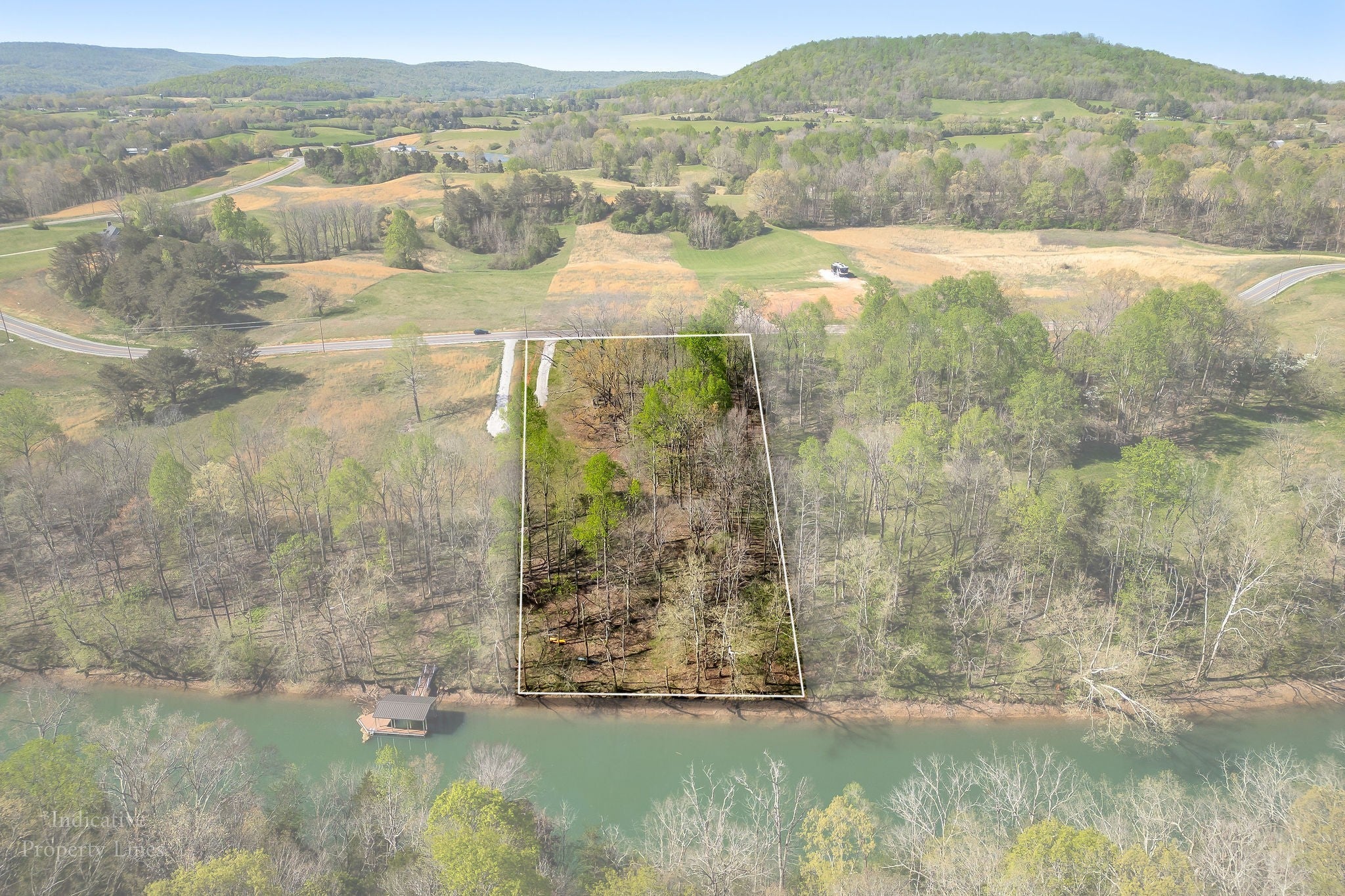
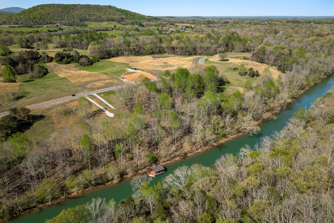
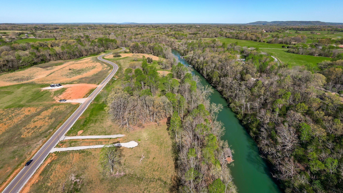
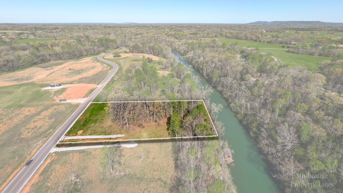
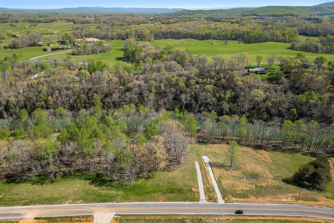
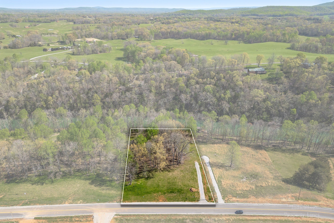
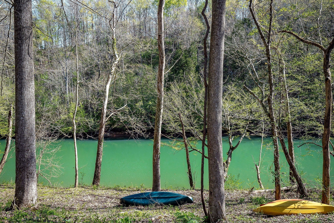
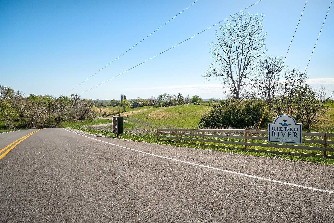
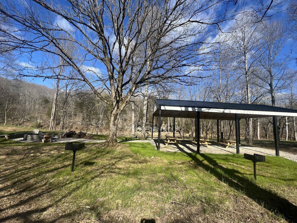
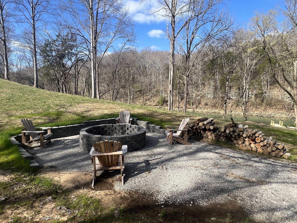
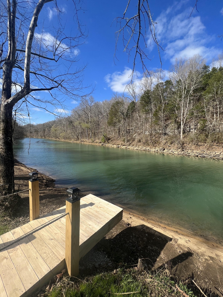
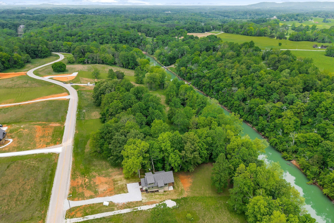
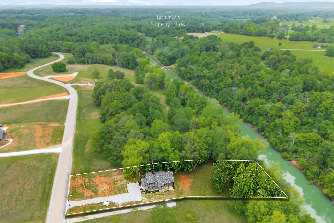
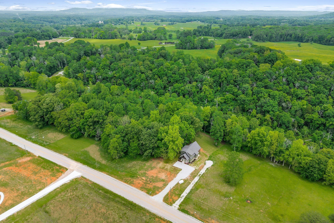
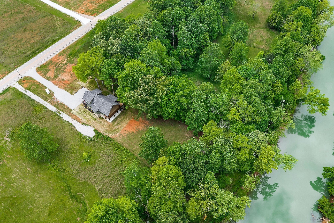
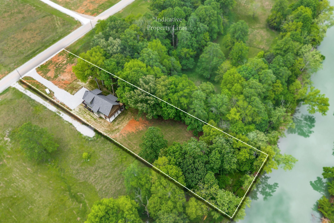
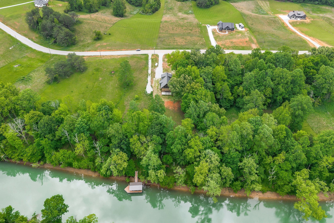
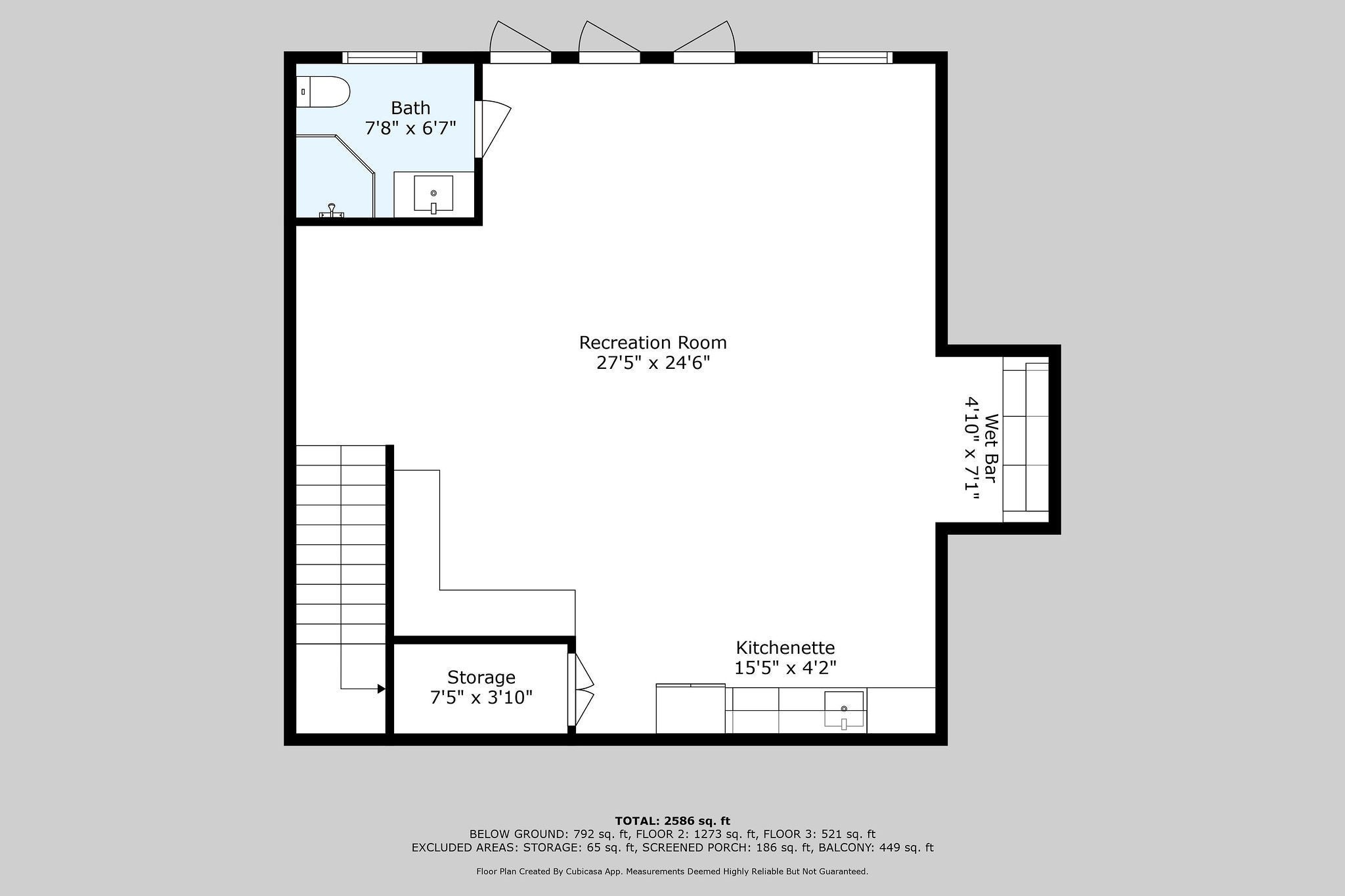
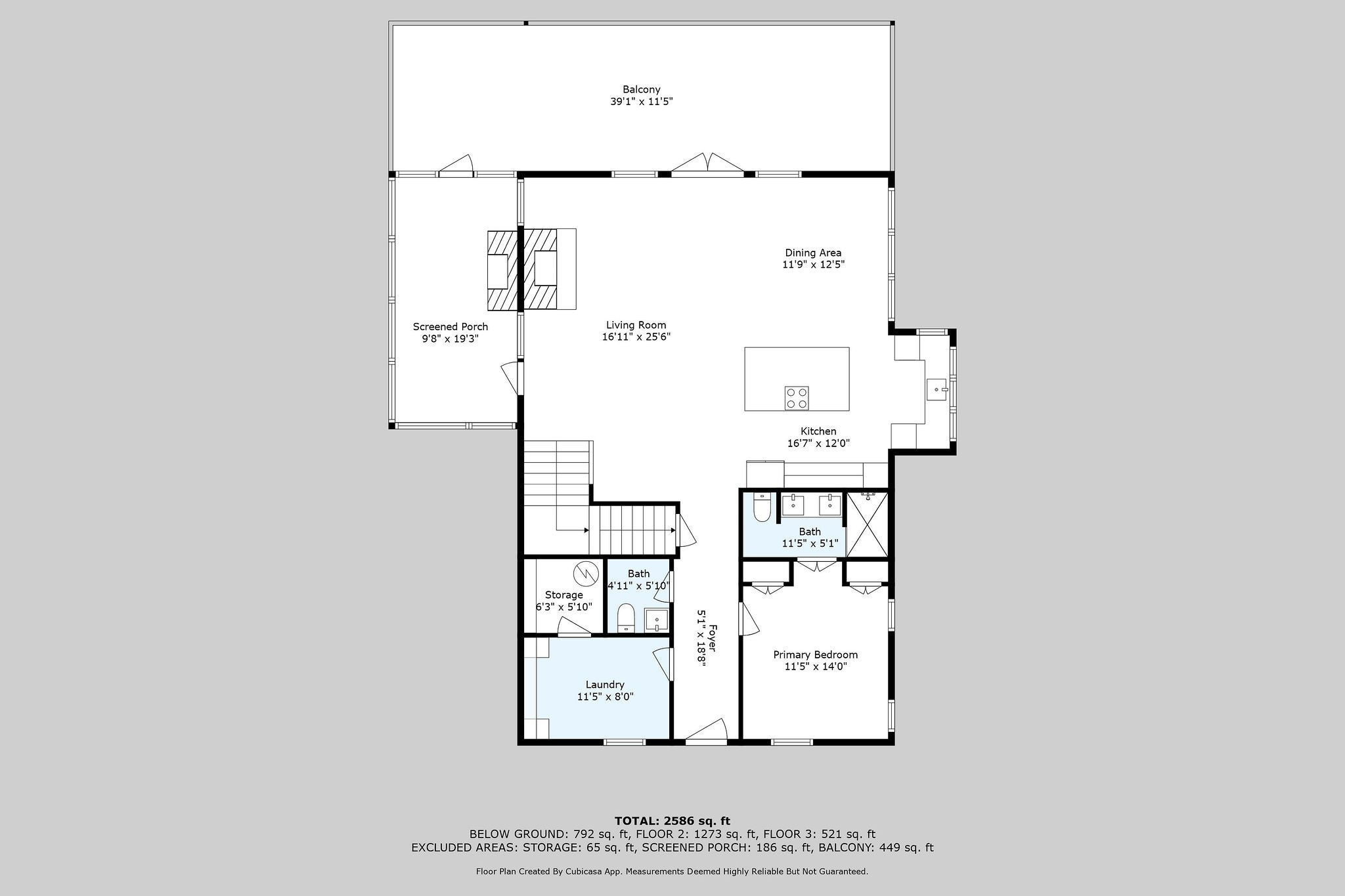
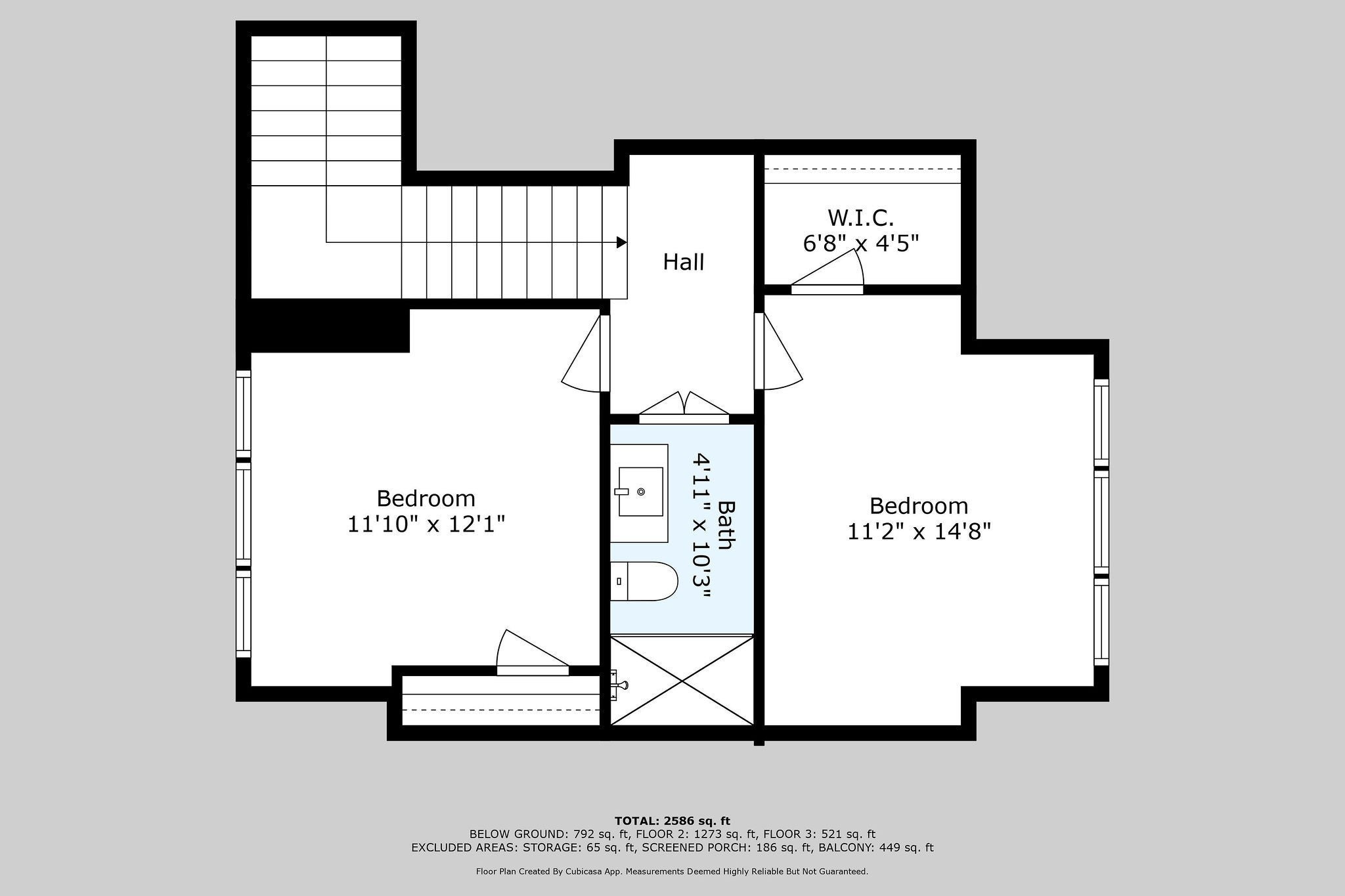
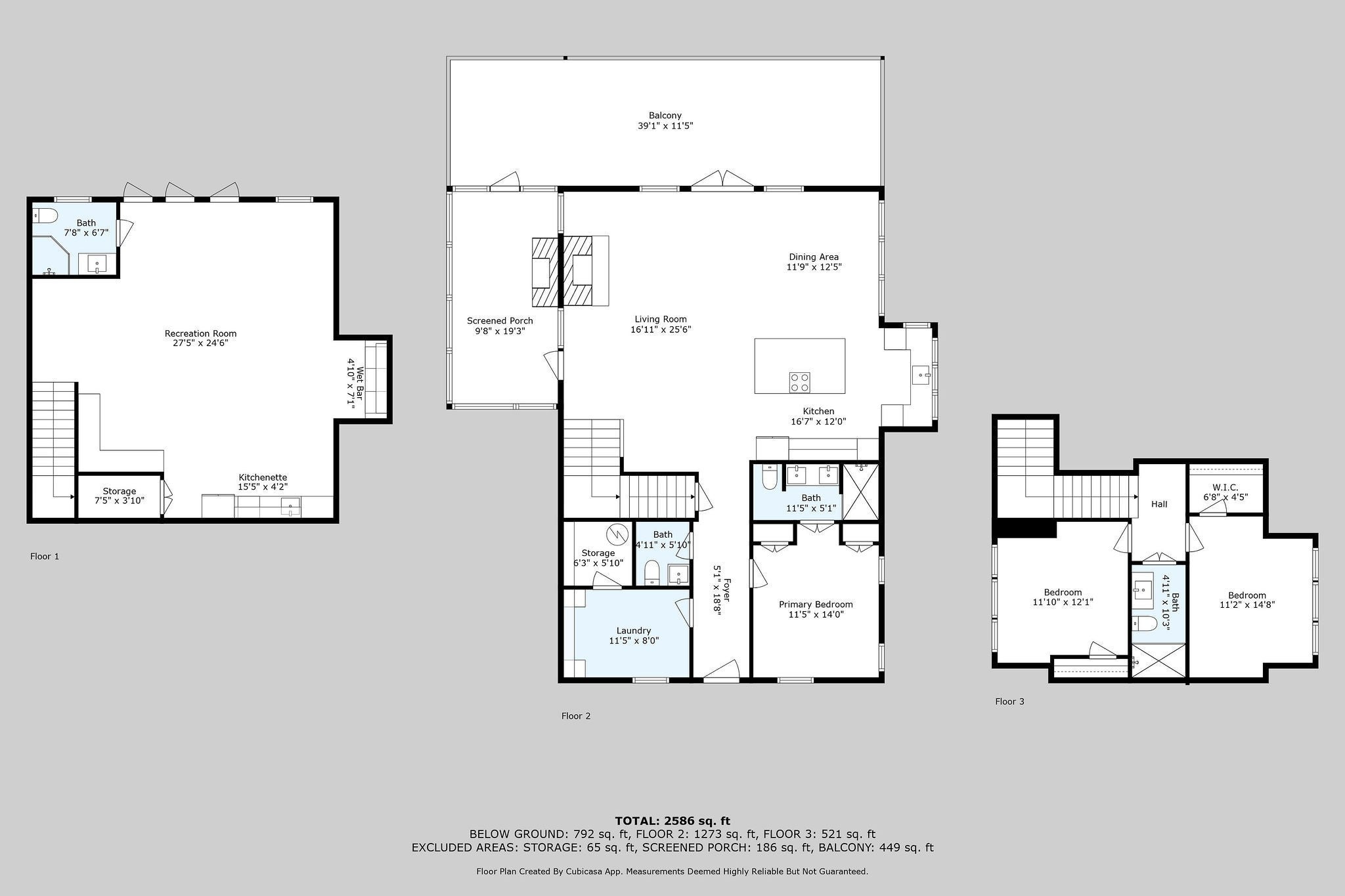
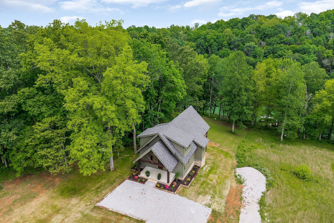
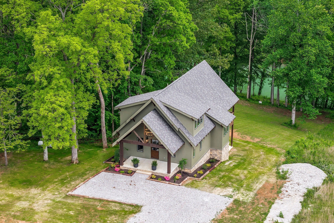
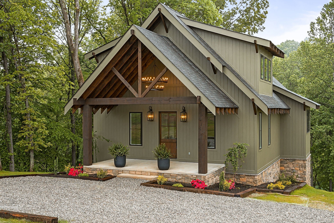
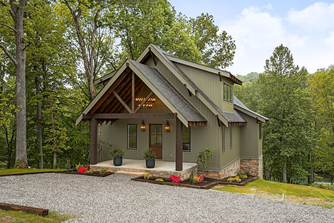
 Copyright 2025 RealTracs Solutions.
Copyright 2025 RealTracs Solutions.