$265,000 - 574 Oakmont Dr, Clarksville
- 3
- Bedrooms
- 2
- Baths
- 1,125
- SQ. Feet
- 0.19
- Acres
Welcome to your dream home near Fort Campbell! This charming 3-bedroom, 2-bathroom residence boasts a host of impressive upgrades and is situated in a neighborhood with sidewalks. Step inside to find an inviting open layout featuring laminate, tile, and vinyl flooring with no carpet. The upgraded kitchen, equipped with modern appliances and a spacious island, is ideal for cooking and entertaining. The stylish bathrooms showcase new vanities and fixtures for an updated feel. Recent enhancements include a new HVAC system installed in August 2024 and a new roof completed in March 2025, ensuring peace of mind for years to come. The encapsulated and insulated crawl space, featuring a sump pump and whole house dehumidifier (last serviced October 2024), adds extra protection and comfort. Outdoor living is a delight with a spacious fenced-in backyard, a double gate for easy access, and a large shed for storage. Enjoy the outdoors on the expansive 1.5-year-old composite deck—perfect for barbecues and gatherings. Additional highlights include multiple joist pier reinforcements with a lifetime warranty, a custom-built full-size loft bed in the third bedroom, and an included washer and dryer. With no HOA fees, this property is truly a remarkable find. Don’t miss out on the opportunity to make this home yours—schedule a viewing today!
Essential Information
-
- MLS® #:
- 2802696
-
- Price:
- $265,000
-
- Bedrooms:
- 3
-
- Bathrooms:
- 2.00
-
- Full Baths:
- 2
-
- Square Footage:
- 1,125
-
- Acres:
- 0.19
-
- Year Built:
- 2008
-
- Type:
- Residential
-
- Sub-Type:
- Single Family Residence
-
- Style:
- Ranch
-
- Status:
- Under Contract - Showing
Community Information
-
- Address:
- 574 Oakmont Dr
-
- Subdivision:
- Fox Meadow
-
- City:
- Clarksville
-
- County:
- Montgomery County, TN
-
- State:
- TN
-
- Zip Code:
- 37042
Amenities
-
- Utilities:
- Electricity Available, Water Available
-
- Parking Spaces:
- 4
-
- Garages:
- Concrete, Driveway
Interior
-
- Interior Features:
- Ceiling Fan(s), Primary Bedroom Main Floor, High Speed Internet
-
- Appliances:
- Oven, Dishwasher, Dryer, Microwave, Refrigerator, Washer
-
- Heating:
- Electric, Heat Pump
-
- Cooling:
- Central Air
-
- # of Stories:
- 1
Exterior
-
- Exterior Features:
- Storage Building
-
- Lot Description:
- Level
-
- Roof:
- Shingle
-
- Construction:
- Vinyl Siding
School Information
-
- Elementary:
- Barkers Mill Elementary
-
- Middle:
- West Creek Middle
-
- High:
- West Creek High
Additional Information
-
- Date Listed:
- March 16th, 2025
-
- Days on Market:
- 60
Listing Details
- Listing Office:
- Benchmark Realty
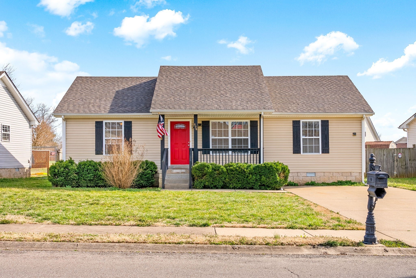
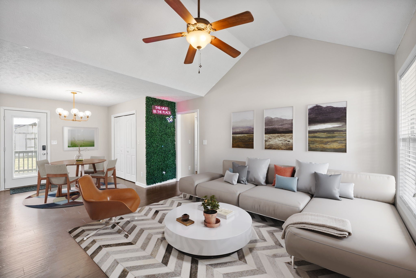

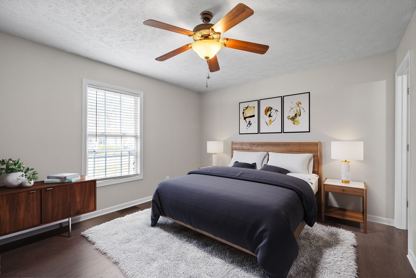
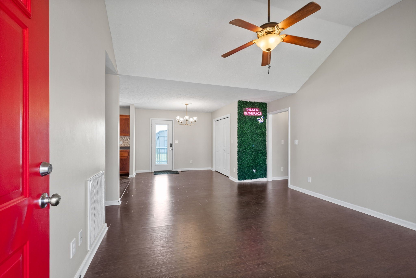
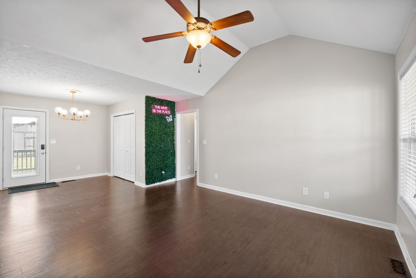
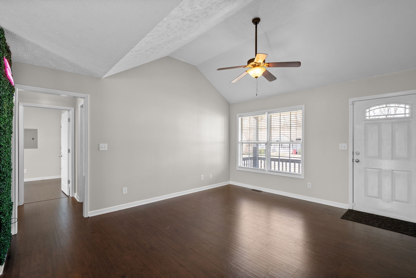
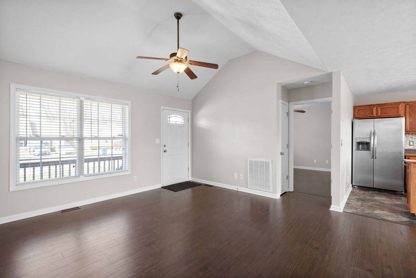
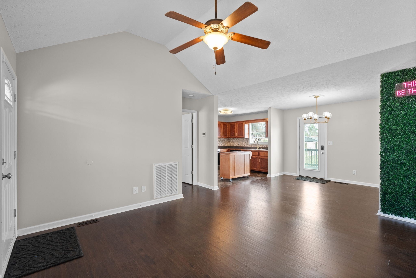
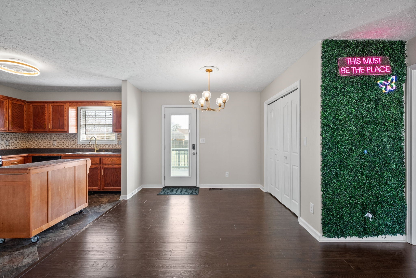
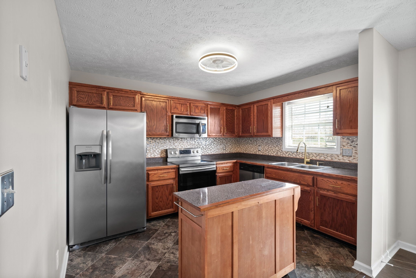
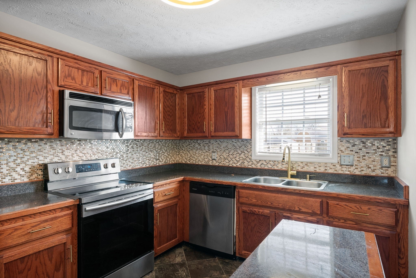
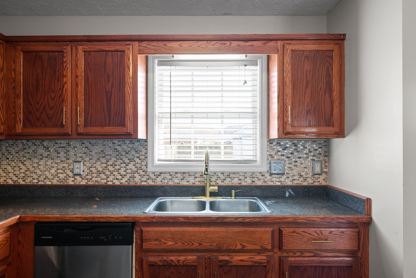
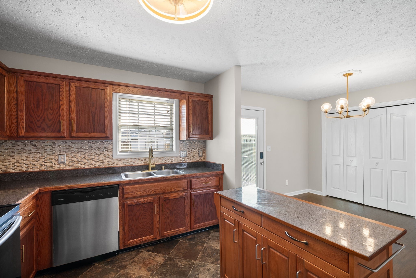
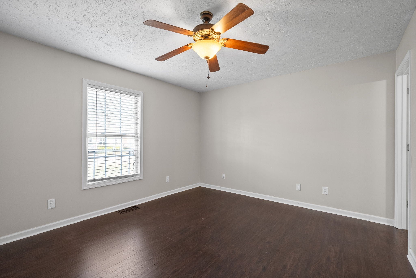
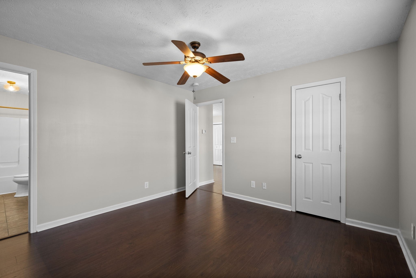
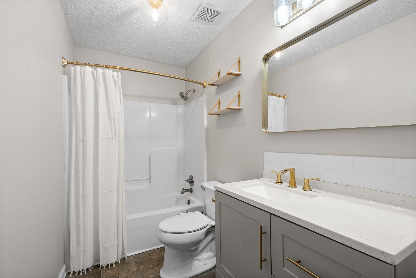
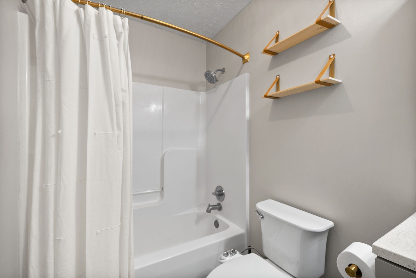
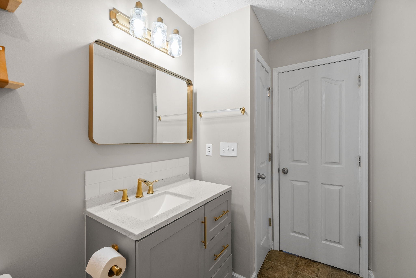
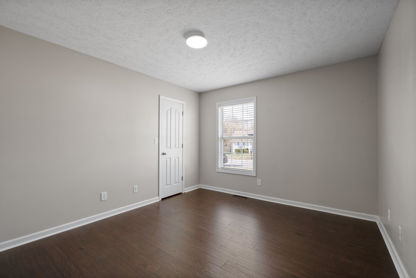
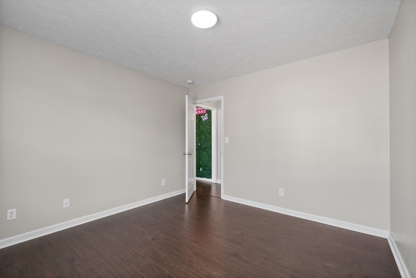
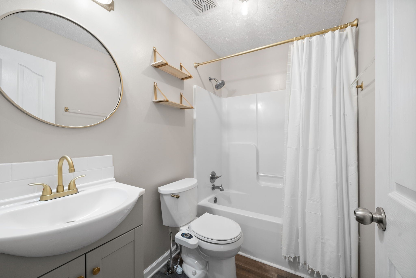
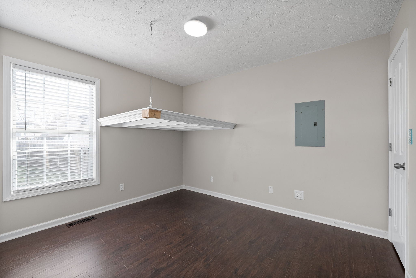
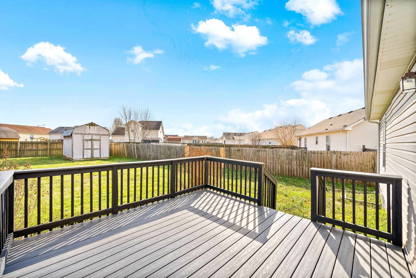
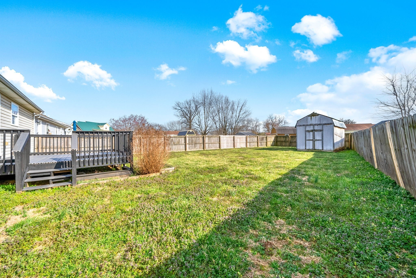
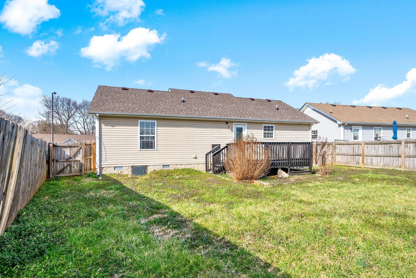
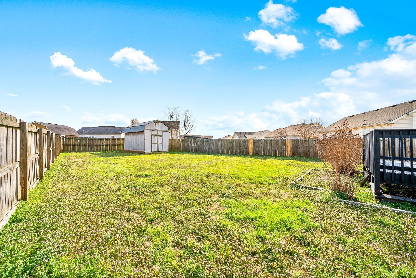
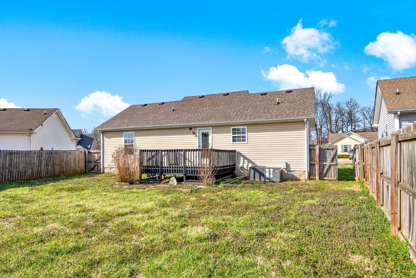
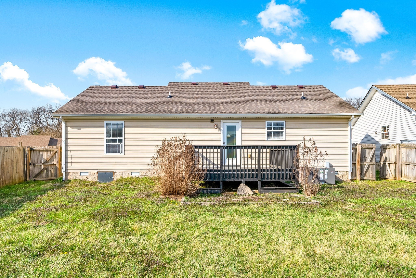
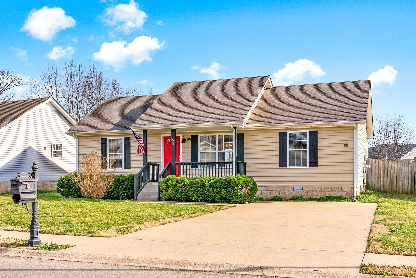
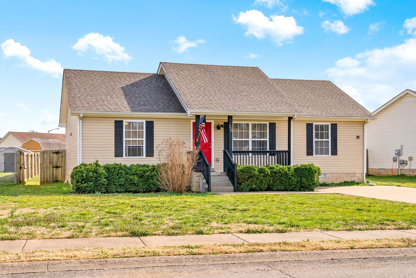
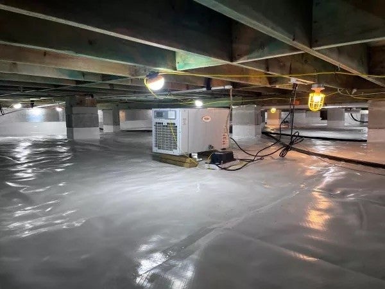
 Copyright 2025 RealTracs Solutions.
Copyright 2025 RealTracs Solutions.