$259,950 - 27 Ellington Ter, Clarksville
- 3
- Bedrooms
- 3
- Baths
- 1,690
- SQ. Feet
- 0.03
- Acres
Better than new with new flooring, granite in the kitchen and a tile backsplash, stainless appliances, and many other updates. 2 bedrooms on the main floor with 2 full baths. Walk-in closets in all bedrooms. This has a large open living room with a vaulted ceiling and corner gas fireplace, dining area with a bay window. Kitchen has an eating bar, and pantry. Laundry closet is in the kitchen. Laminate flooring throughout the main floor. Upstairs is a 3rd bedroom/den or playroom with a walk-in closet and full bath. This would make a fantastic for guest quarters. Extra large patio and a storage room. HOA covers building insurance, outside maintenance, trash pick up, and lawn care, community clubhouse, and pool are within a short distance. Lots of visitor parking is nearby. No neighbors behind this townhome.
Essential Information
-
- MLS® #:
- 2802634
-
- Price:
- $259,950
-
- Bedrooms:
- 3
-
- Bathrooms:
- 3.00
-
- Full Baths:
- 3
-
- Square Footage:
- 1,690
-
- Acres:
- 0.03
-
- Year Built:
- 2008
-
- Type:
- Residential
-
- Sub-Type:
- Single Family Residence
-
- Style:
- Traditional
-
- Status:
- Under Contract - Showing
Community Information
-
- Address:
- 27 Ellington Ter
-
- Subdivision:
- Governors Crossing
-
- City:
- Clarksville
-
- County:
- Montgomery County, TN
-
- State:
- TN
-
- Zip Code:
- 37040
Amenities
-
- Utilities:
- Electricity Available, Water Available
-
- Parking Spaces:
- 2
-
- Garages:
- Assigned
Interior
-
- Interior Features:
- Ceiling Fan(s), High Ceilings, Open Floorplan, Pantry, Storage, Walk-In Closet(s)
-
- Appliances:
- Dishwasher, Disposal, Microwave, Refrigerator, Electric Oven, Electric Range
-
- Heating:
- Central, Natural Gas
-
- Cooling:
- Ceiling Fan(s), Central Air, Electric
-
- Fireplace:
- Yes
-
- # of Fireplaces:
- 1
-
- # of Stories:
- 2
Exterior
-
- Exterior Features:
- Storage
-
- Roof:
- Shingle
-
- Construction:
- Vinyl Siding
School Information
-
- Elementary:
- Rossview Elementary
-
- Middle:
- Rossview Middle
-
- High:
- Rossview High
Additional Information
-
- Date Listed:
- March 11th, 2025
-
- Days on Market:
- 62
Listing Details
- Listing Office:
- Century 21 Platinum Properties

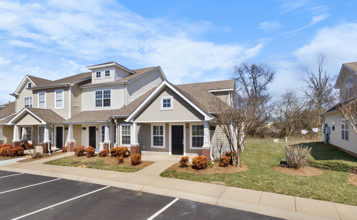
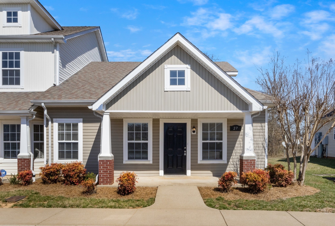
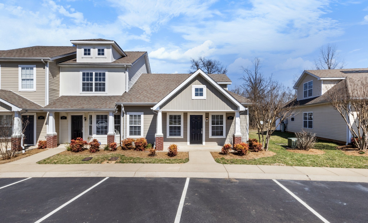
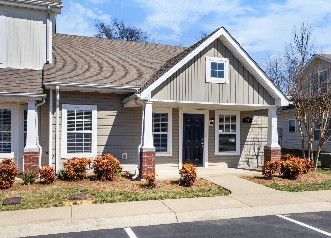
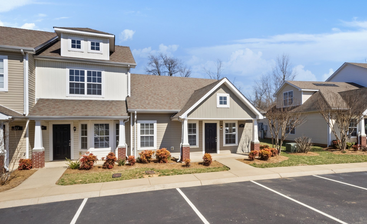
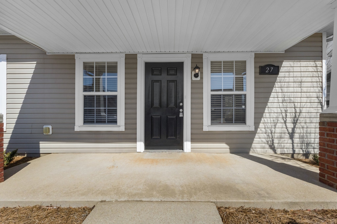
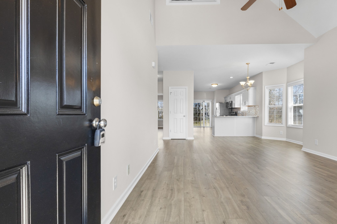
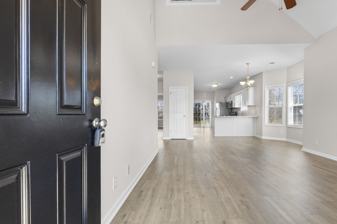
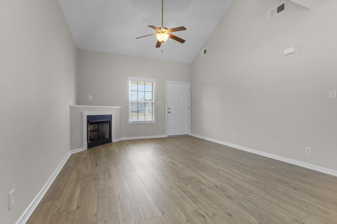
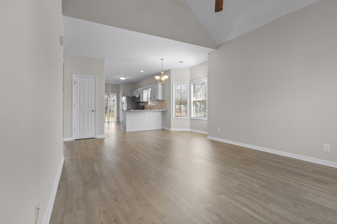
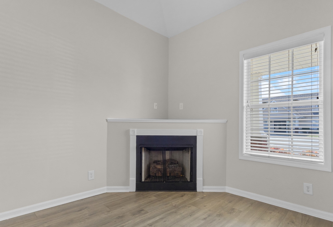
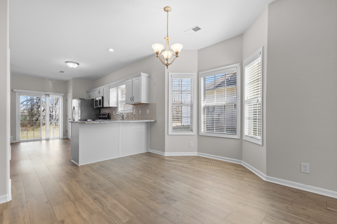
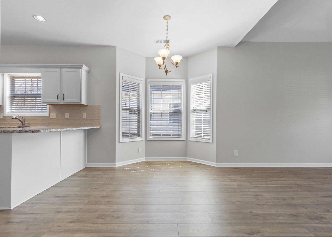
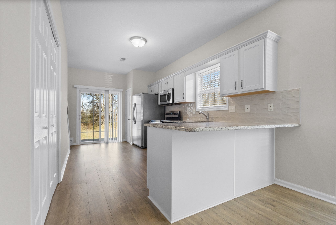
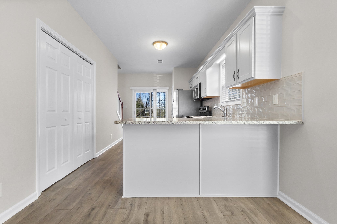
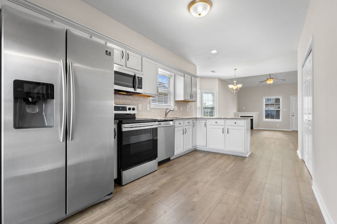
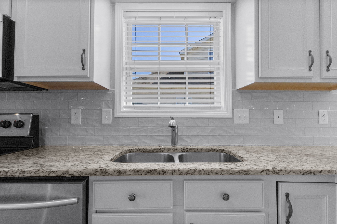
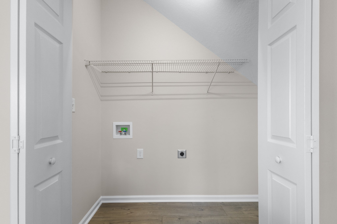
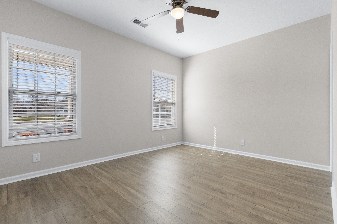
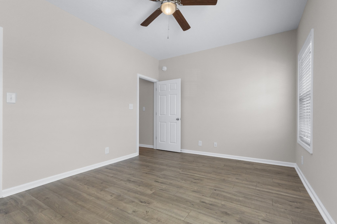
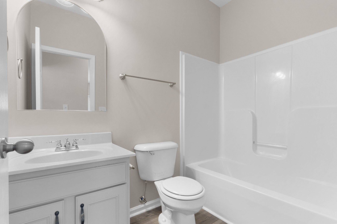
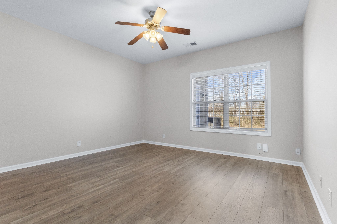
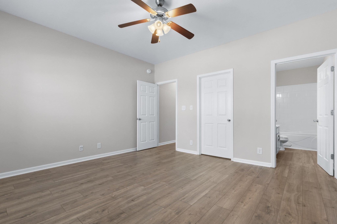
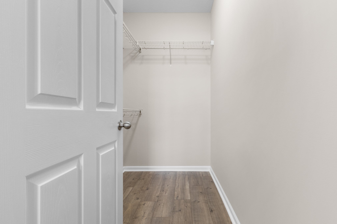
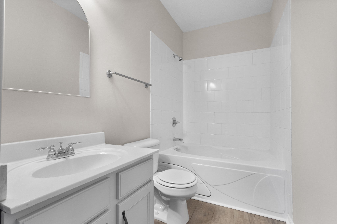

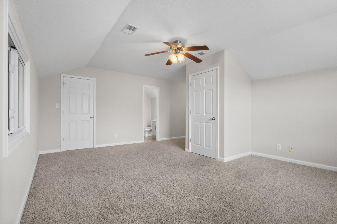
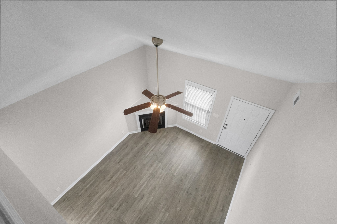
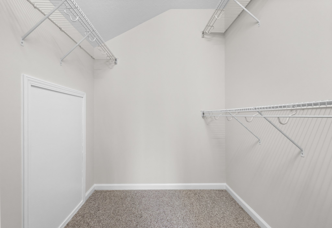
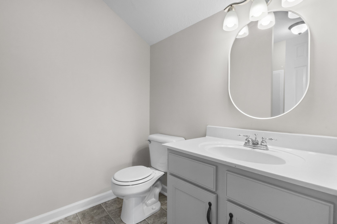
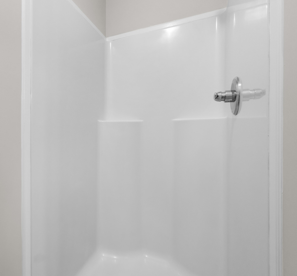
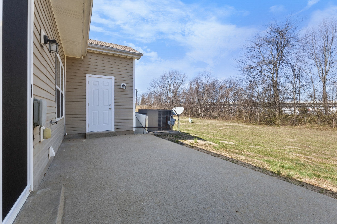
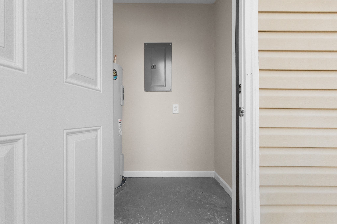
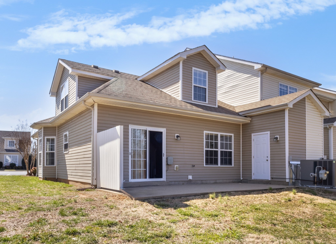
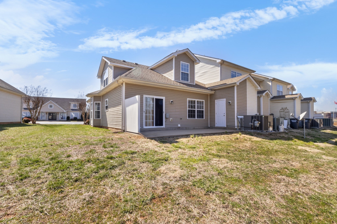
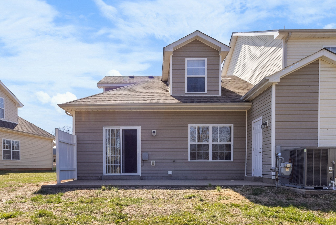
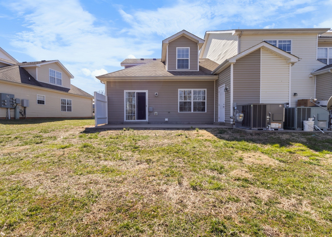
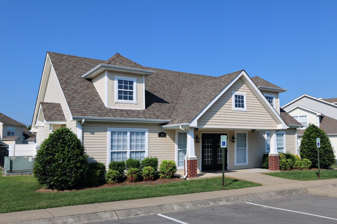
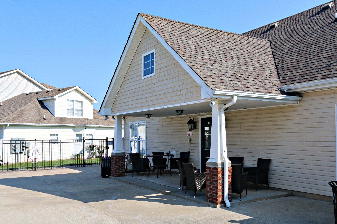
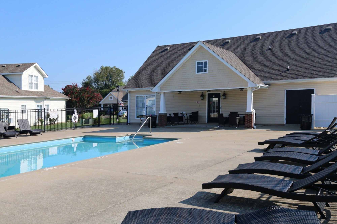
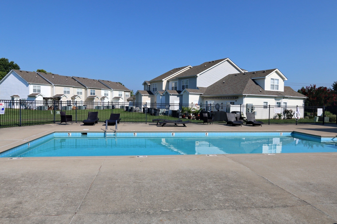
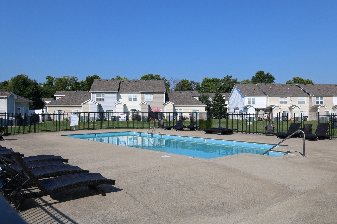
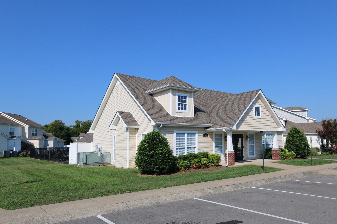
 Copyright 2025 RealTracs Solutions.
Copyright 2025 RealTracs Solutions.