$329,900 - 2121 Gold Valley Dr, Murfreesboro
- 2
- Bedrooms
- 2½
- Baths
- 1,454
- SQ. Feet
- 0.04
- Acres
2 miles to MTSU...This lovely 2 bedroom/2.5 bath townhome in the Stratford Place community has it all! It features new chevron pattern LVP flooring, nine foot ceilings, alabaster paint & a cozy fireplace. Choose to eat at the kitchen island or in the dining area of this open concept floor plan. Kitchen features upgraded Kitchen Aide stainless appliances & white cabinets. There are two large bedrooms upstairs with en suite bathrooms. The spacious primary bedroom features double closets, bathroom with a soaker tub in addition to the large shower, double vanities, & a linen closet. Half bath located on the main floor for guest. The laundry room is located upstairs for convenience. Private, fenced back patio leads to covered carport (2 spaces). HOA maintains all landscaping and exterior work, so buyers don't have to worry about yard maintenance. HVAC is 1 1/2 years old with transferable warranty. Excellent rental opportunity.
Essential Information
-
- MLS® #:
- 2802461
-
- Price:
- $329,900
-
- Bedrooms:
- 2
-
- Bathrooms:
- 2.50
-
- Full Baths:
- 2
-
- Half Baths:
- 1
-
- Square Footage:
- 1,454
-
- Acres:
- 0.04
-
- Year Built:
- 2003
-
- Type:
- Residential
-
- Sub-Type:
- Townhouse
-
- Status:
- Under Contract - Showing
Community Information
-
- Address:
- 2121 Gold Valley Dr
-
- Subdivision:
- Stratford Place Prd Resub
-
- City:
- Murfreesboro
-
- County:
- Rutherford County, TN
-
- State:
- TN
-
- Zip Code:
- 37130
Amenities
-
- Utilities:
- Water Available, Cable Connected
-
- Parking Spaces:
- 2
-
- Garages:
- Alley Access
Interior
-
- Interior Features:
- Ceiling Fan(s), High Speed Internet
-
- Appliances:
- Electric Range, Dishwasher, Microwave, Refrigerator, Stainless Steel Appliance(s)
-
- Heating:
- Central, Electric
-
- Cooling:
- Central Air, Electric
-
- Fireplace:
- Yes
-
- # of Fireplaces:
- 1
-
- # of Stories:
- 2
Exterior
-
- Construction:
- Frame
School Information
-
- Elementary:
- Reeves-Rogers Elementary
-
- Middle:
- Oakland Middle School
-
- High:
- Oakland High School
Additional Information
-
- Date Listed:
- March 13th, 2025
-
- Days on Market:
- 86
Listing Details
- Listing Office:
- Underwood Hometown Realty, Llc
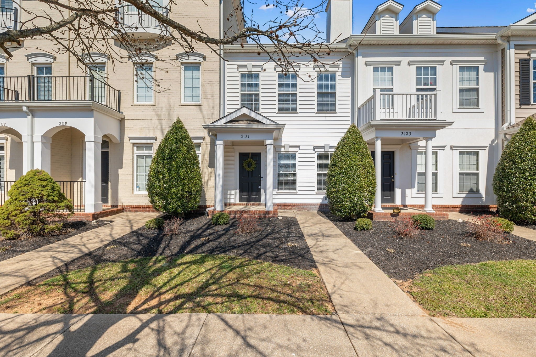

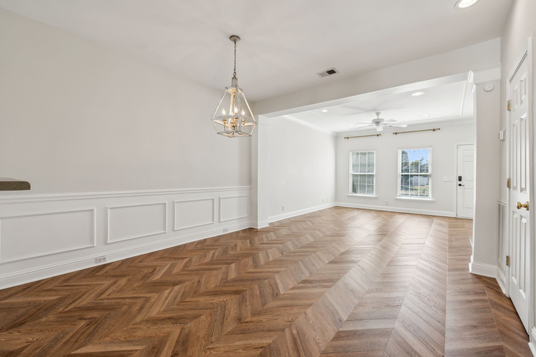
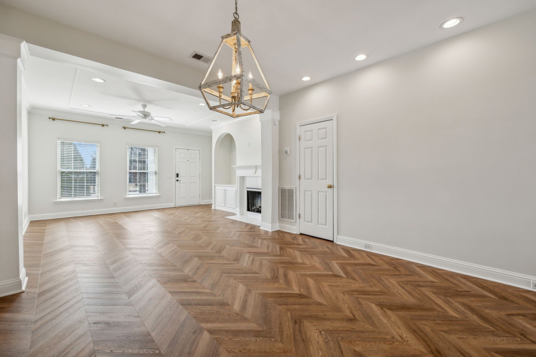

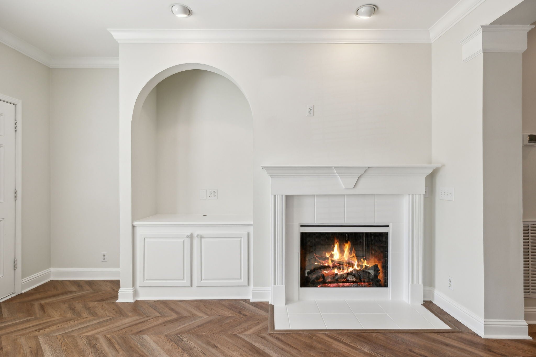

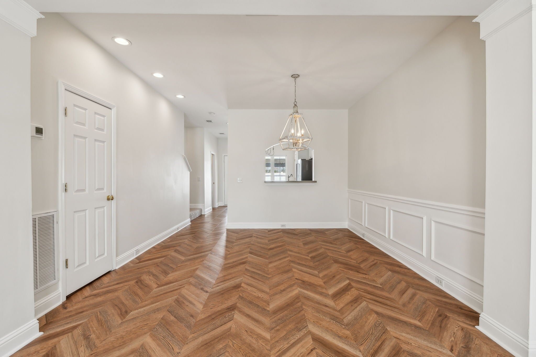
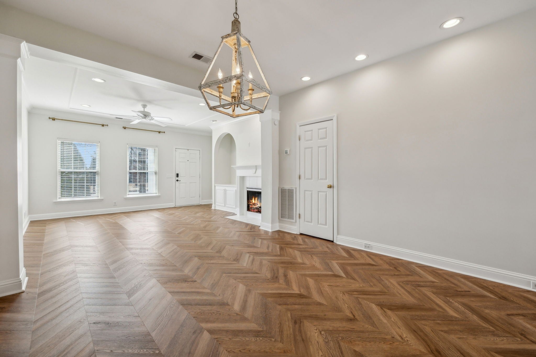
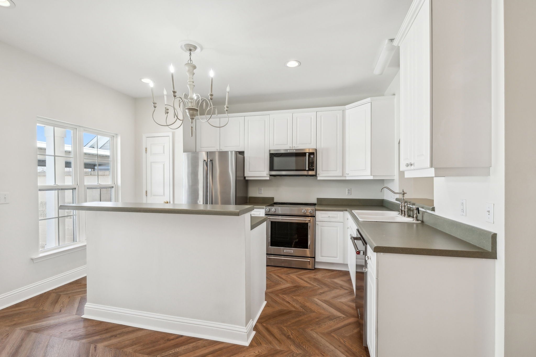
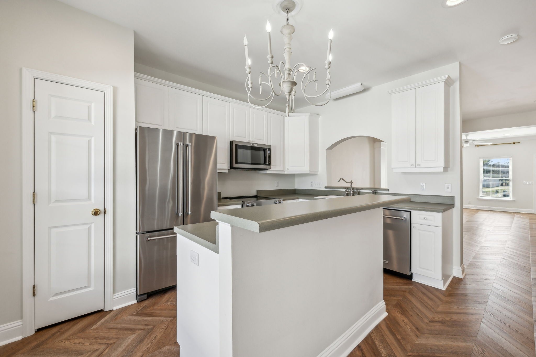
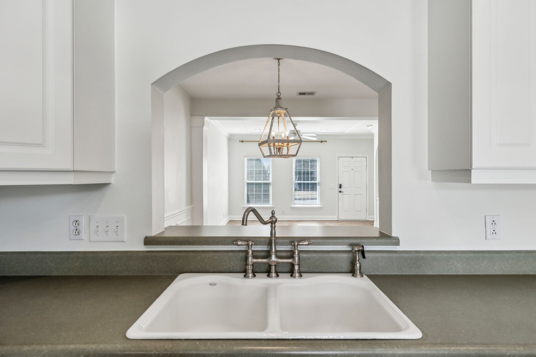
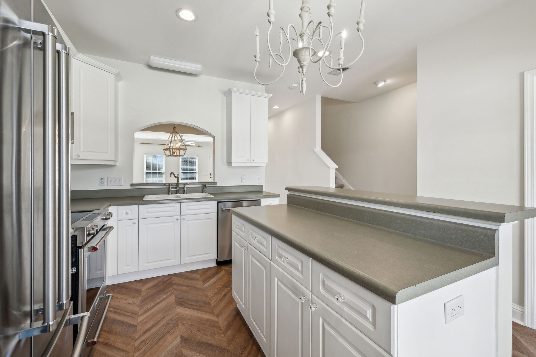

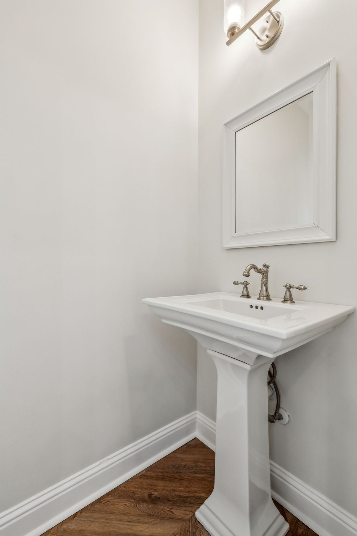

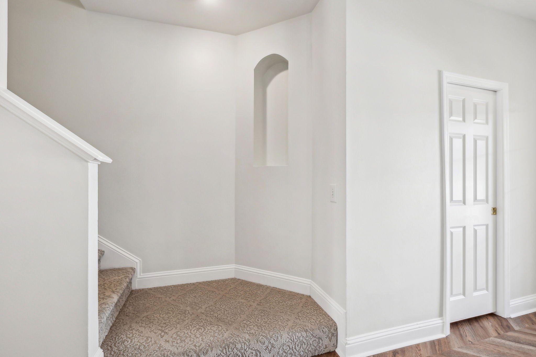



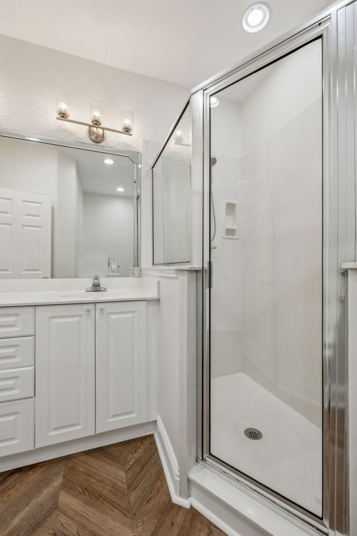

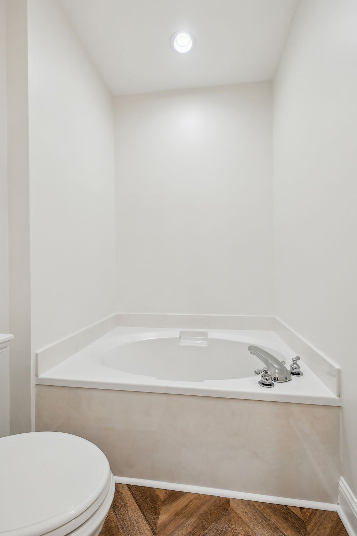
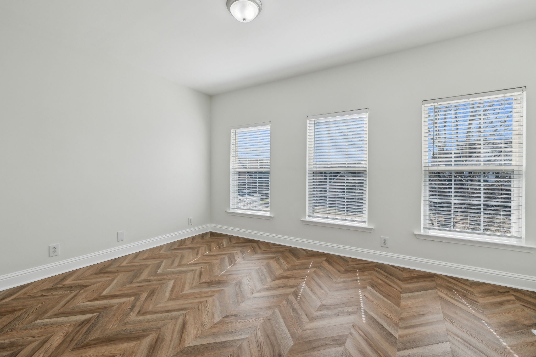
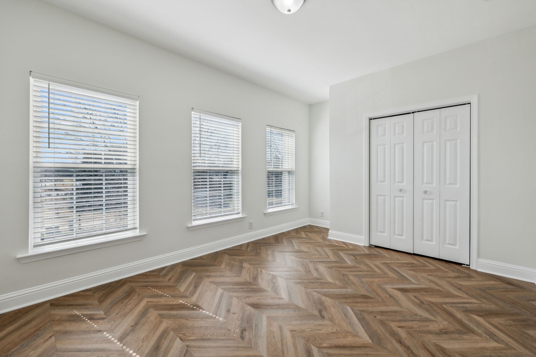

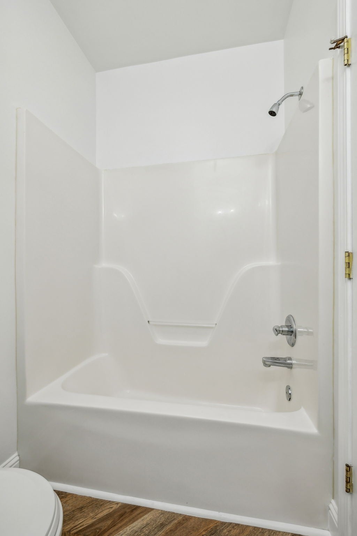
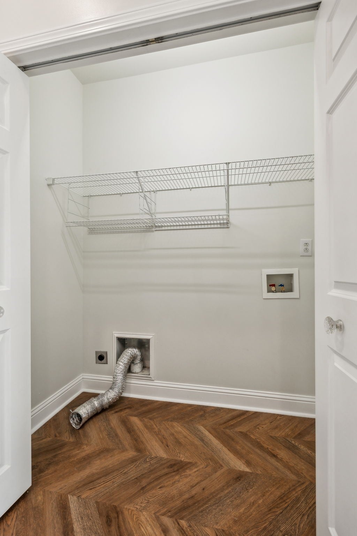



 Copyright 2025 RealTracs Solutions.
Copyright 2025 RealTracs Solutions.