$1,499,000 - 3806 Tulane Ct A, Nashville
- 5
- Bedrooms
- 4½
- Baths
- 3,945
- SQ. Feet
- 0.06
- Acres
Pristine and Immaculate Home with a Modern, Versatile Floorplan: All of this on picturesque Tulane Court, conveniently located near Julia Green Elementary and easy commute downtown, midtown or Vanderbilt. Tulane Ct is a lovely horseshoe shaped street nestled in a neighborhood with a grassy cul-de-sac perfect for football games and neighborhood gatherings. You will be ecstatic to find this precious street and beautiful home. Please see the map image in photos with a few highlights of this dreamy location. The stunning home not only offers location, location, location but also the floorplan we all need with working from home and out of town guests that come to visit. The lower-level daylight space is ideal for a home office and/or 5th bedroom or guest suite providing privacy and flexibility. The main level boasts an open-concept living space, which flows to the screen porch and fenced backyard. The spacious primary suite is also on the main level. The upper level offers three additional bedrooms or the largest bedroom could easily serve as a bonus room. With a highly adaptable floor plan, this home provides all the bedrooms you need and ample space for a private office/guest suite. The home also has refinished wood floors, fresh paint and even a beautiful Magnolia tree in the backyard. Ready for you to unpack and enjoy life on Tulane Ct. This home is classified as an HPR but is not attached and has a lovely , spacious fenced back yard.
Essential Information
-
- MLS® #:
- 2802382
-
- Price:
- $1,499,000
-
- Bedrooms:
- 5
-
- Bathrooms:
- 4.50
-
- Full Baths:
- 4
-
- Half Baths:
- 1
-
- Square Footage:
- 3,945
-
- Acres:
- 0.06
-
- Year Built:
- 2018
-
- Type:
- Residential
-
- Sub-Type:
- Horizontal Property Regime - Detached
-
- Style:
- Traditional
-
- Status:
- Under Contract - Showing
Community Information
-
- Address:
- 3806 Tulane Ct A
-
- Subdivision:
- Green Hills
-
- City:
- Nashville
-
- County:
- Davidson County, TN
-
- State:
- TN
-
- Zip Code:
- 37215
Amenities
-
- Utilities:
- Water Available
-
- Parking Spaces:
- 2
-
- # of Garages:
- 2
-
- Garages:
- Garage Door Opener, Garage Faces Front
Interior
-
- Interior Features:
- Ceiling Fan(s), Entrance Foyer, Open Floorplan, Walk-In Closet(s), Primary Bedroom Main Floor
-
- Appliances:
- Dishwasher, Disposal, Dryer, Microwave, Refrigerator, Washer
-
- Heating:
- Central
-
- Cooling:
- Central Air
-
- Fireplace:
- Yes
-
- # of Fireplaces:
- 1
-
- # of Stories:
- 3
Exterior
-
- Roof:
- Asphalt
-
- Construction:
- Brick
School Information
-
- Elementary:
- Julia Green Elementary
-
- Middle:
- John Trotwood Moore Middle
-
- High:
- Hillsboro Comp High School
Additional Information
-
- Date Listed:
- March 10th, 2025
-
- Days on Market:
- 137
Listing Details
- Listing Office:
- Zeitlin Sotheby's International Realty
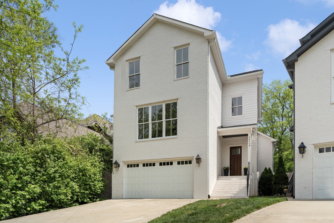
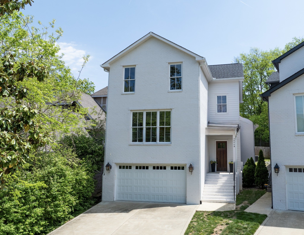
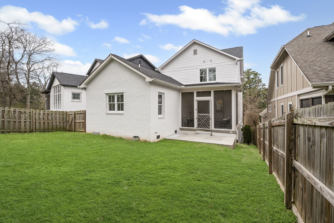
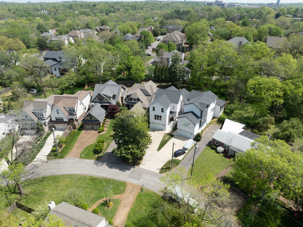
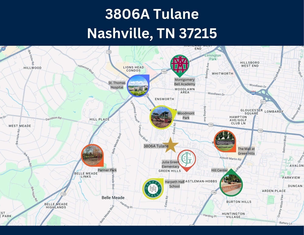
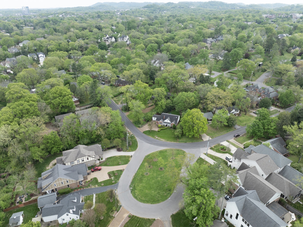
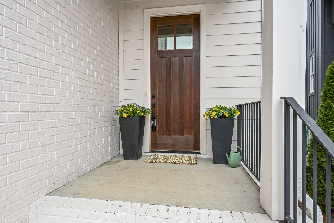
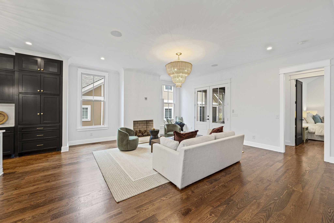
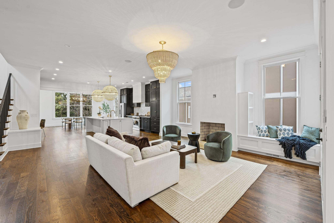
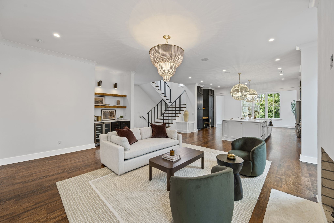
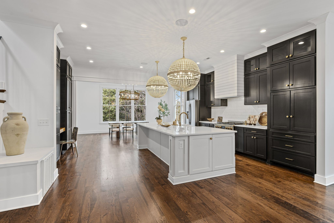
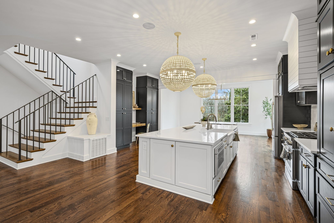
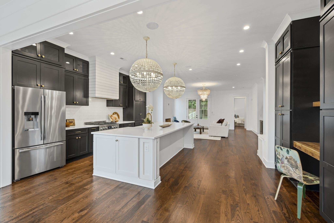
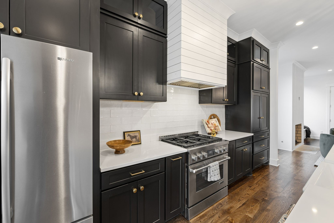
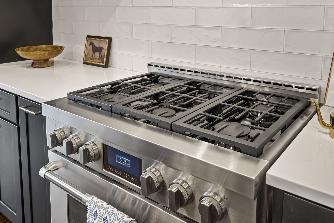
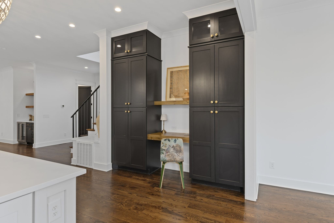
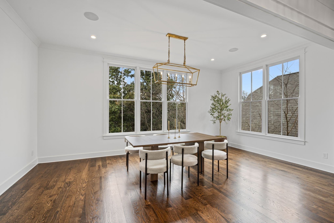
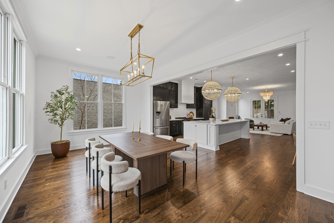
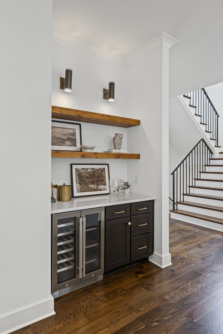
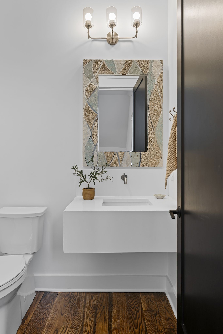
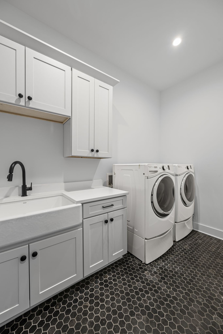
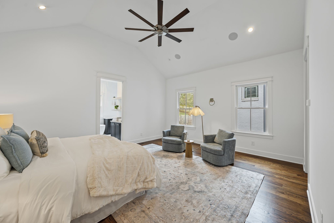
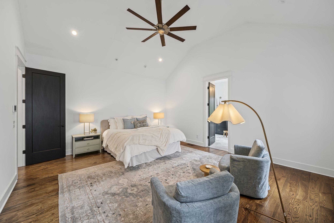
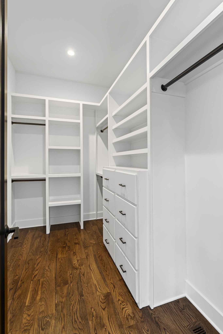
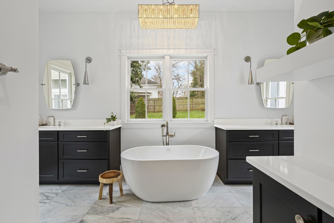
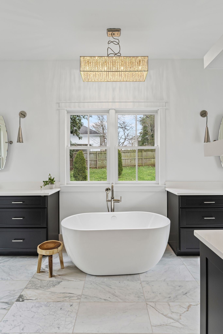
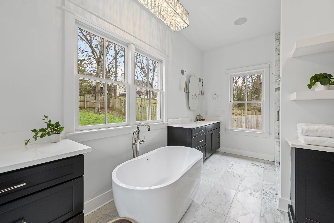
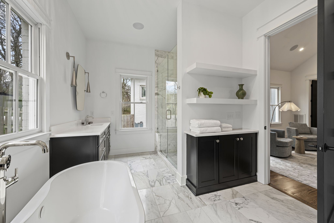
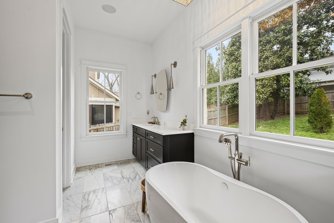
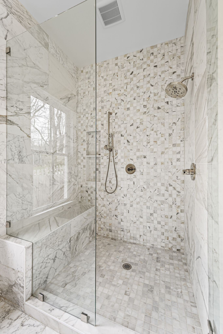
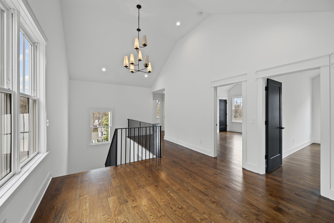
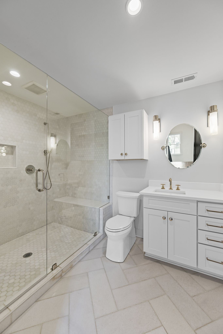
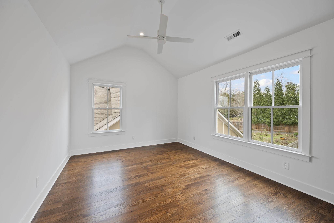
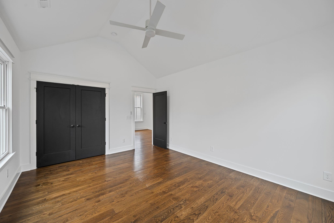
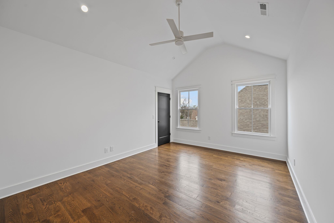
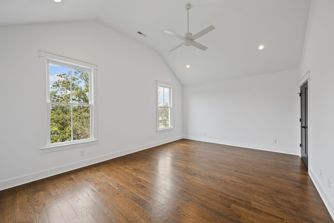
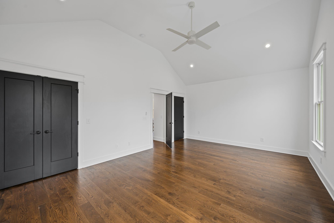
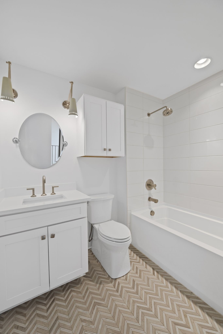
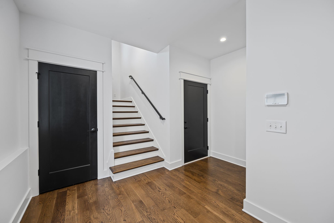
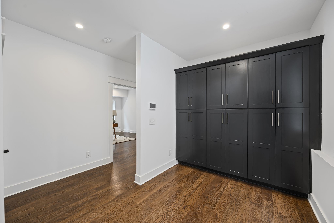
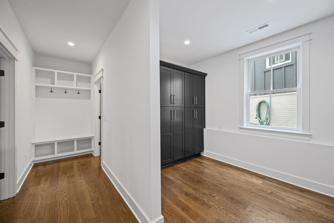
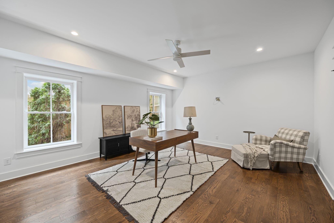
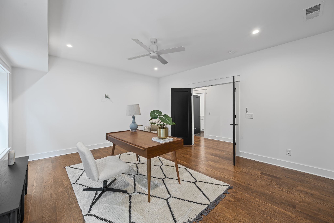
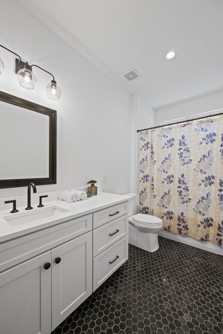
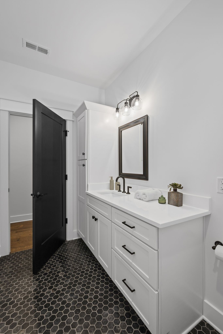
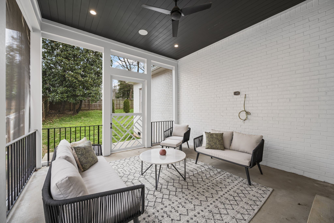
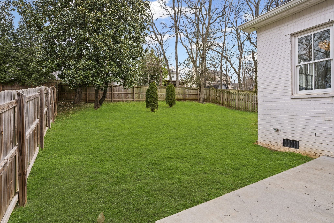
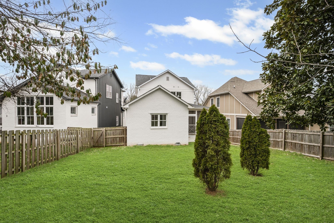
 Copyright 2025 RealTracs Solutions.
Copyright 2025 RealTracs Solutions.