$925,000 - 467 Tomlinson Pointe Drive, Mount Juliet
- 4
- Bedrooms
- 3½
- Baths
- 3,301
- SQ. Feet
- 0.64
- Acres
Welcome to Tomlinson Pointe by Toll Brothers! This beautiful Wicklow floorplan is the perfect blend of functionality and elegance. The first floor holds a sizable great room, that flows conveniently into the large kitchen with walk-in pantry and casual dining area. The multi-gen suite off the kitchen is perfect for guests or large family dynamics. The secluded front office is ideal for those who work from home. The second floor holds a large primary suite with walk-in closet and spacious primary bath. Additional bedrooms each have their own sizeable closets and share a beautiful hall bath. The second floor also includes a large loft space, laundry, and finished storage room. Additional features include a 2-car garage, every-day entry, covered patio, and walk up attic storage.
Essential Information
-
- MLS® #:
- 2802362
-
- Price:
- $925,000
-
- Bedrooms:
- 4
-
- Bathrooms:
- 3.50
-
- Full Baths:
- 3
-
- Half Baths:
- 1
-
- Square Footage:
- 3,301
-
- Acres:
- 0.64
-
- Year Built:
- 2025
-
- Type:
- Residential
-
- Sub-Type:
- Single Family Residence
-
- Style:
- Traditional
-
- Status:
- Under Contract - Not Showing
Community Information
-
- Address:
- 467 Tomlinson Pointe Drive
-
- Subdivision:
- Tomlinson Pointe
-
- City:
- Mount Juliet
-
- County:
- Wilson County, TN
-
- State:
- TN
-
- Zip Code:
- 37122
Amenities
-
- Amenities:
- Pool, Sidewalks, Underground Utilities
-
- Utilities:
- Natural Gas Available, Water Available, Cable Connected
-
- Parking Spaces:
- 2
-
- # of Garages:
- 2
-
- Garages:
- Garage Door Opener, Garage Faces Front
Interior
-
- Interior Features:
- High Ceilings, In-Law Floorplan, Open Floorplan, Pantry, Smart Thermostat, Walk-In Closet(s), High Speed Internet, Kitchen Island
-
- Appliances:
- Electric Oven, Gas Range, Dishwasher, Disposal, Microwave, Stainless Steel Appliance(s)
-
- Heating:
- Natural Gas
-
- Cooling:
- Central Air
-
- # of Stories:
- 2
Exterior
-
- Roof:
- Asphalt
-
- Construction:
- Fiber Cement, Brick
School Information
-
- Elementary:
- Stoner Creek Elementary
-
- Middle:
- West Wilson Middle School
-
- High:
- Mt. Juliet High School
Additional Information
-
- Date Listed:
- November 4th, 2025
-
- Days on Market:
- 36
Listing Details
- Listing Office:
- Toll Brothers Real Estate, Inc
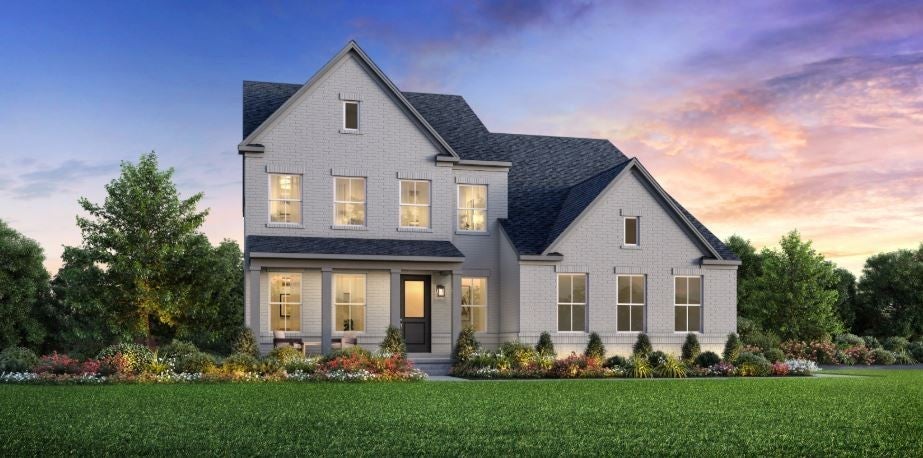
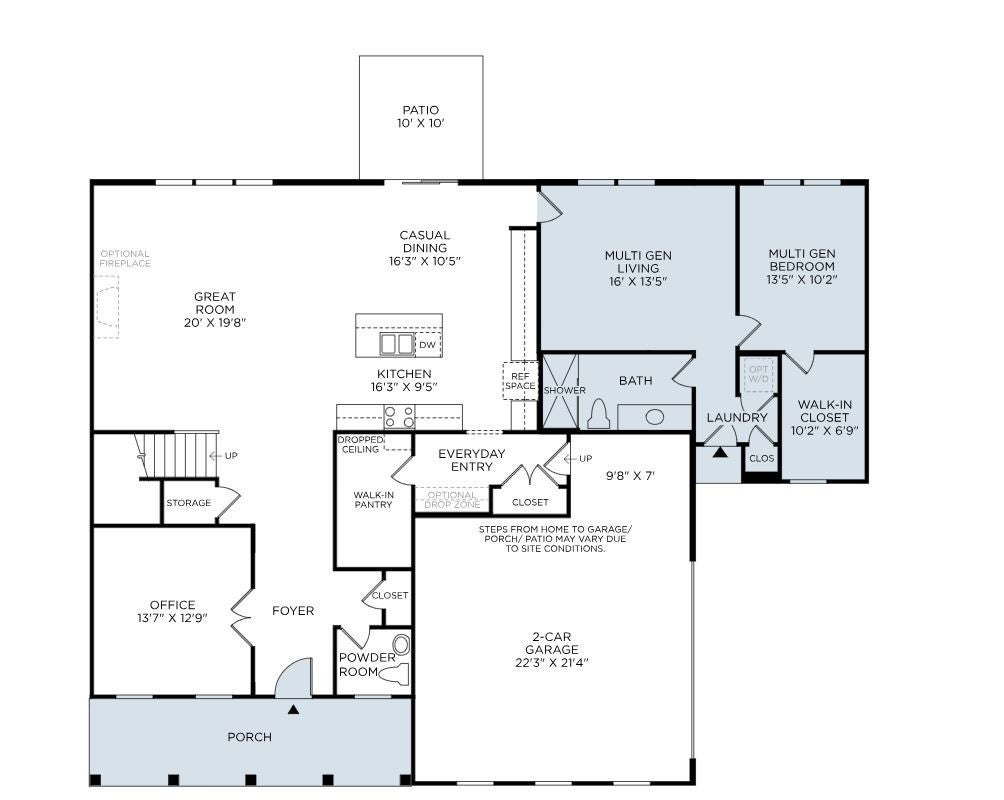
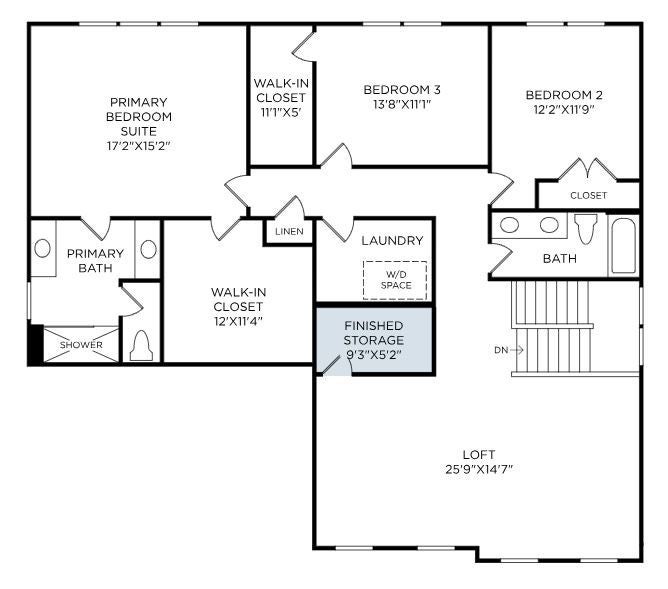
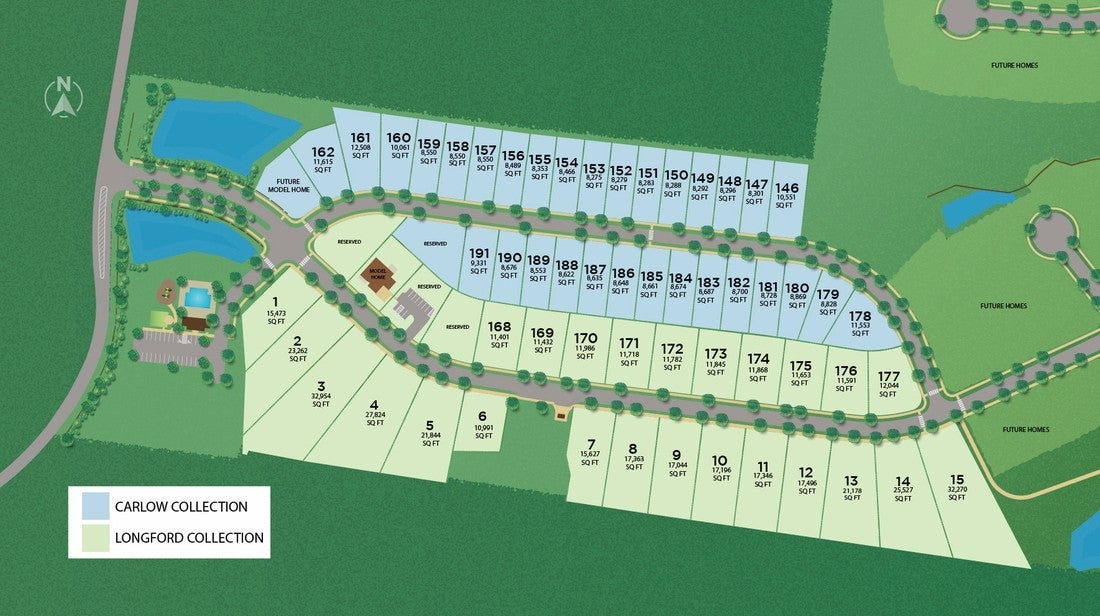
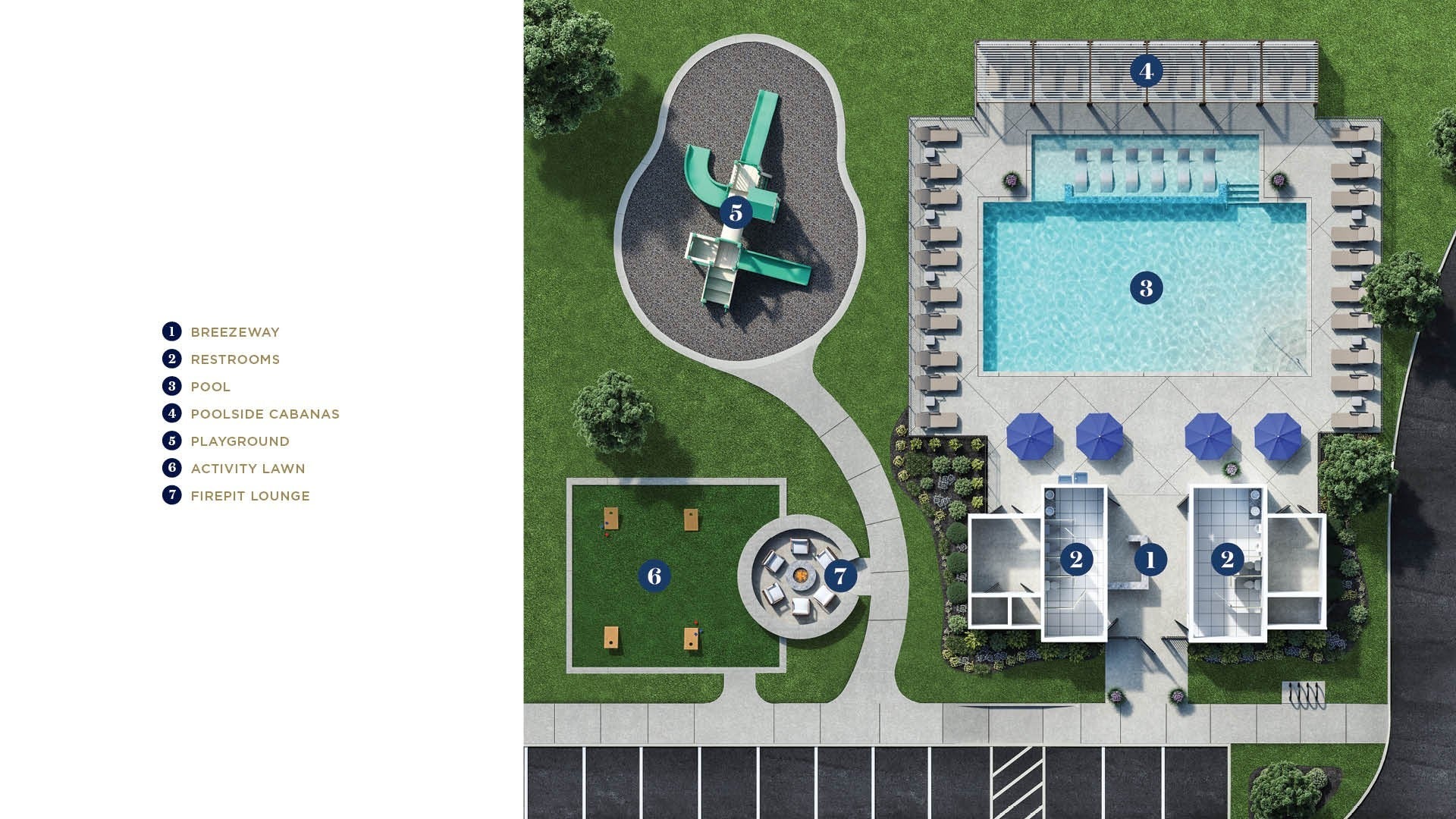
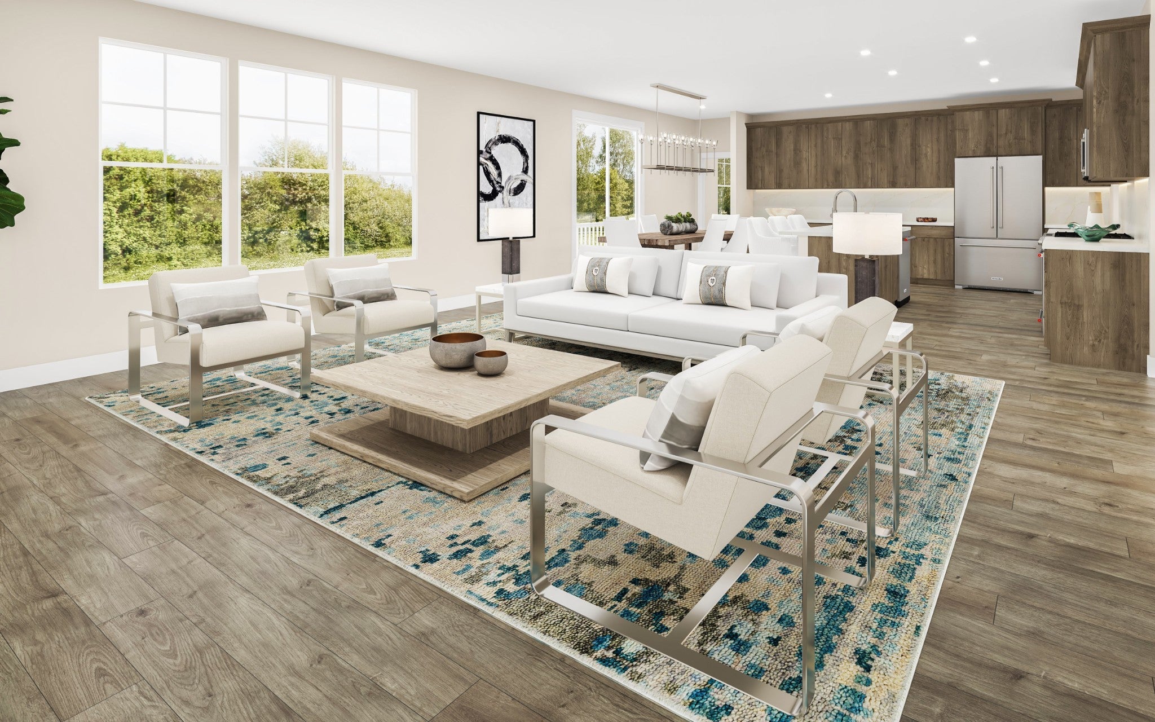
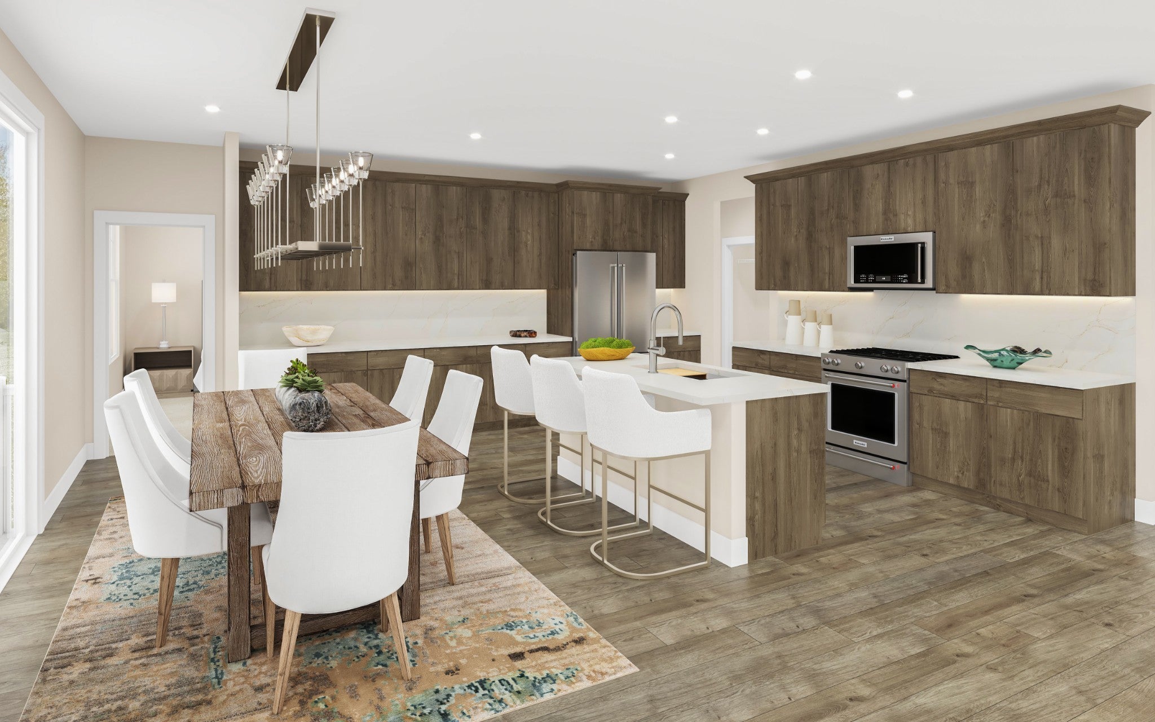
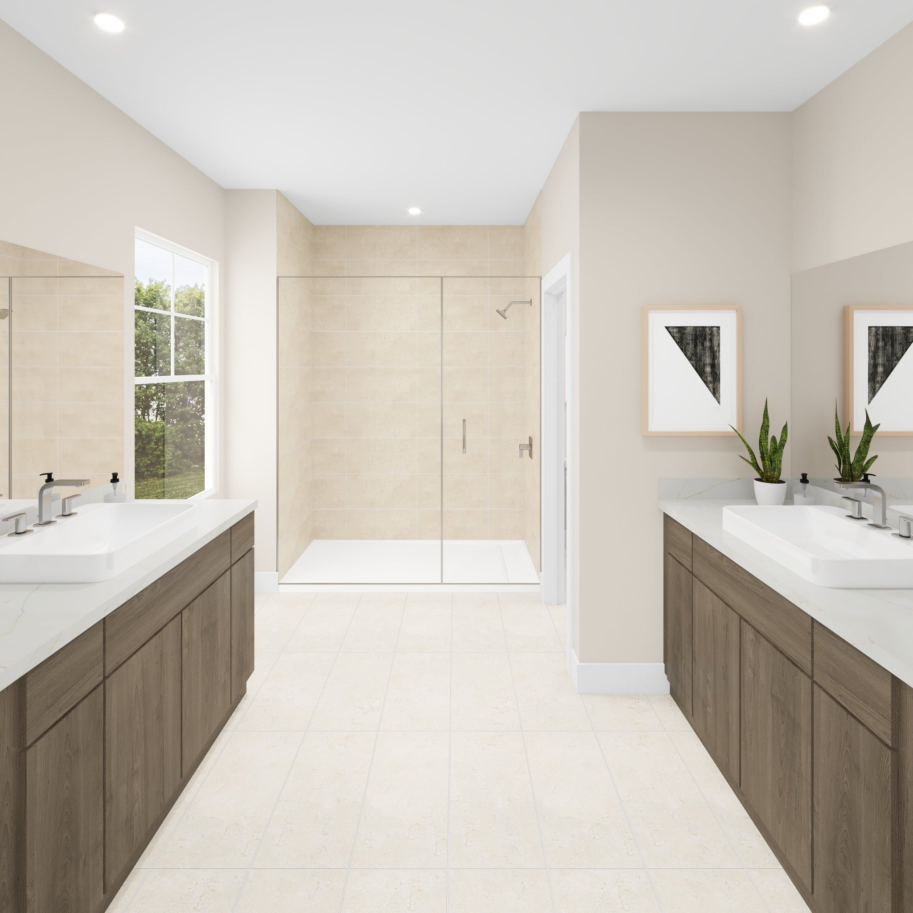
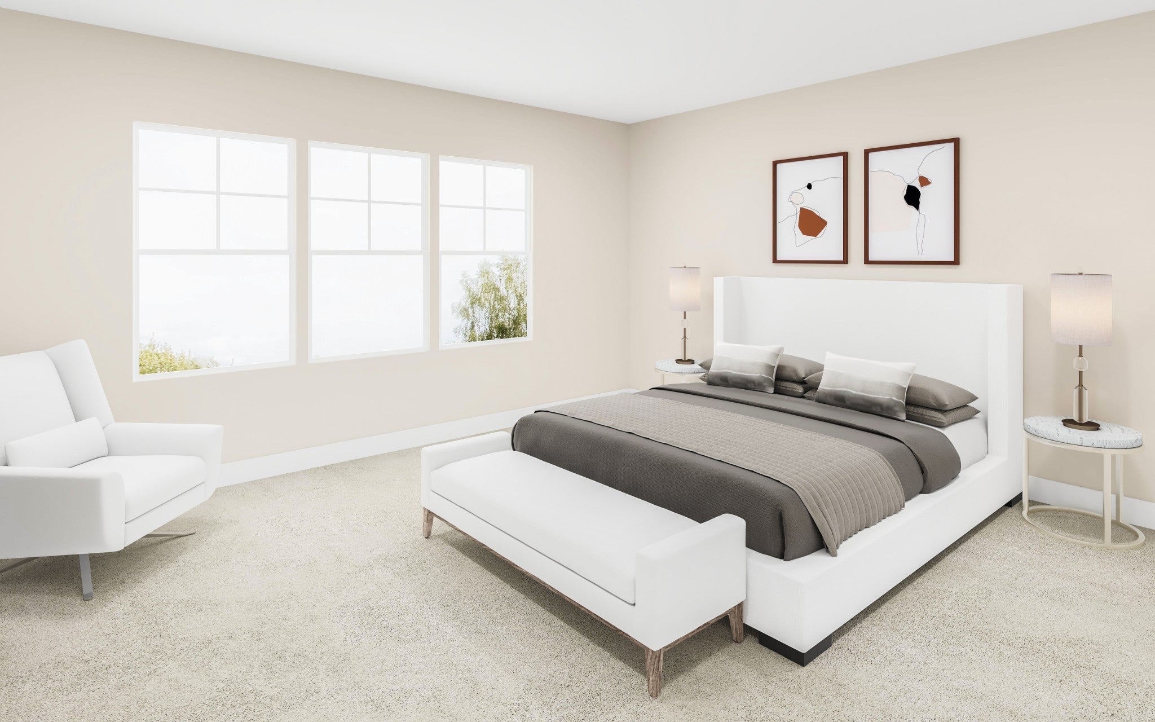
 Copyright 2025 RealTracs Solutions.
Copyright 2025 RealTracs Solutions.