$775,000 - 110 Ballentrae Ct, Hendersonville
- 5
- Bedrooms
- 4½
- Baths
- 4,884
- SQ. Feet
- 0.37
- Acres
Home under contract-Home sale contingency-73 hour kickout- Step into this stunning all-brick residence located in the desirable Indian Lake Subdivision on a cul-de-sac! This beautiful home is designed for both comfort and elegance, offering an eat-in kitchen with a large island and a separate formal dining room, perfect for entertaining. The office and family room feature built-ins, creating a cozy atmosphere where you can relax by the gas fireplace. The spacious primary bath includes a double vanity and walk-in closets. The finished walkout basement is a standout feature, complete with a full in-law suite that includes a large rec room, kitchenette, bedroom, and bathroom with a private entrance from the patio—ideal for guests or extended family. Entertaining is a breeze with multiple outdoor spaces, including a Florida room, deck, and patio, providing ample room for gatherings or peaceful relaxation. With 4 en-suite bathrooms and a bonus room upstairs, this home offers flexibility and space to meet all your needs. You'll never run out of storage with plenty of closets and storage areas throughout. Located just moments from Old Hickory Lake and only 30 minutes from downtown Nashville, this home offers both tranquility and convenience.
Essential Information
-
- MLS® #:
- 2802327
-
- Price:
- $775,000
-
- Bedrooms:
- 5
-
- Bathrooms:
- 4.50
-
- Full Baths:
- 4
-
- Half Baths:
- 1
-
- Square Footage:
- 4,884
-
- Acres:
- 0.37
-
- Year Built:
- 1994
-
- Type:
- Residential
-
- Sub-Type:
- Single Family Residence
-
- Status:
- Under Contract - Showing
Community Information
-
- Address:
- 110 Ballentrae Ct
-
- Subdivision:
- Ballentrae Sec 4
-
- City:
- Hendersonville
-
- County:
- Sumner County, TN
-
- State:
- TN
-
- Zip Code:
- 37075
Amenities
-
- Utilities:
- Water Available
-
- Parking Spaces:
- 2
-
- # of Garages:
- 2
-
- Garages:
- Garage Door Opener, Garage Faces Rear, Concrete, Driveway
Interior
-
- Interior Features:
- Ceiling Fan(s), Entrance Foyer, Extra Closets, In-Law Floorplan, Storage, Walk-In Closet(s)
-
- Appliances:
- Electric Oven, Electric Range, Dishwasher, Disposal, Microwave, Refrigerator
-
- Heating:
- Central, Dual
-
- Cooling:
- Central Air, Dual, Electric
-
- Fireplace:
- Yes
-
- # of Fireplaces:
- 1
-
- # of Stories:
- 2
Exterior
-
- Construction:
- Brick
School Information
-
- Elementary:
- Indian Lake Elementary
-
- Middle:
- Robert E Ellis Middle
-
- High:
- Hendersonville High School
Additional Information
-
- Date Listed:
- March 10th, 2025
-
- Days on Market:
- 123
Listing Details
- Listing Office:
- Team Wilson Real Estate Partners
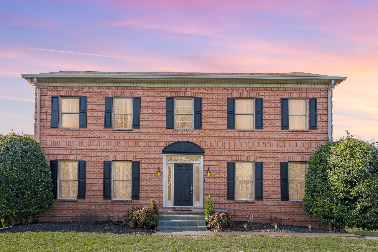
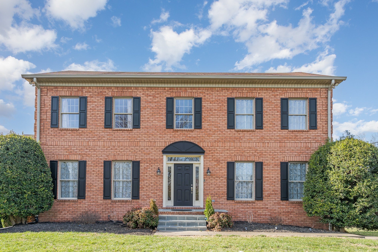
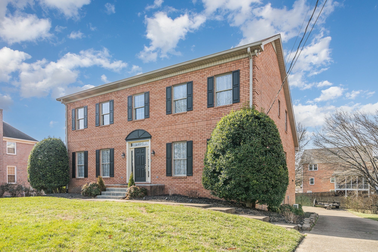
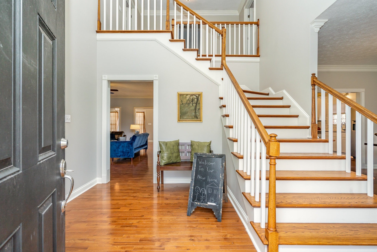
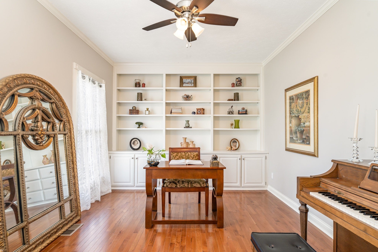
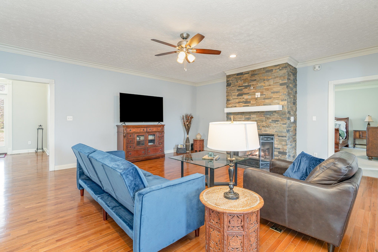
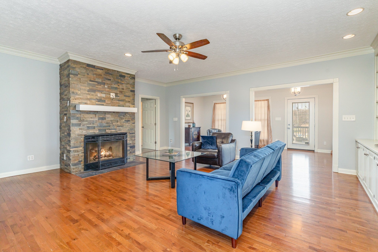
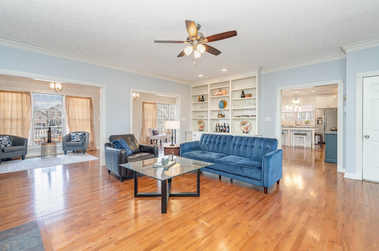
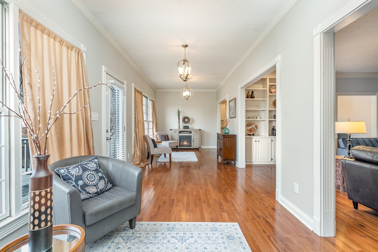
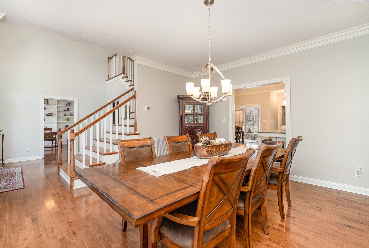
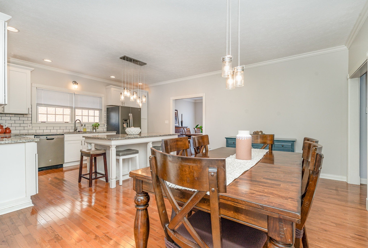
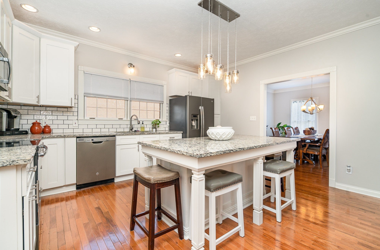
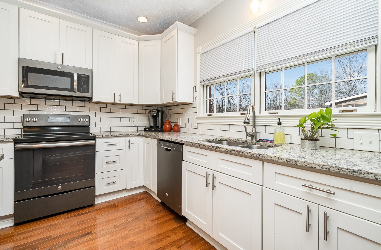
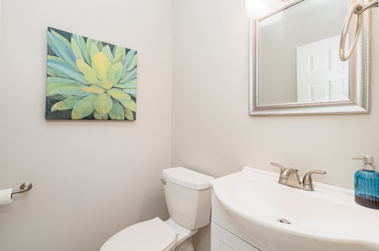
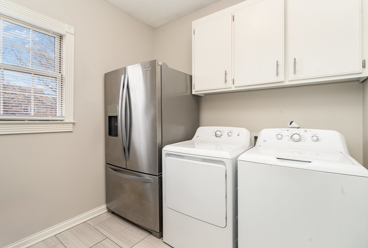
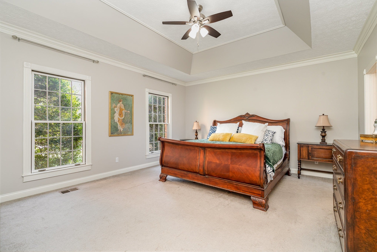
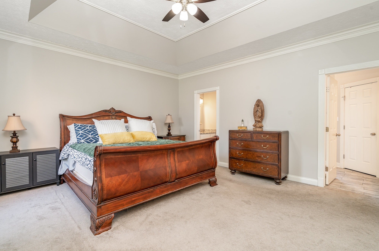
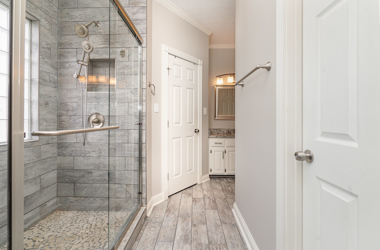
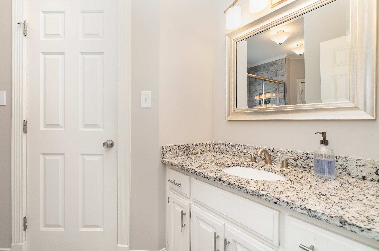
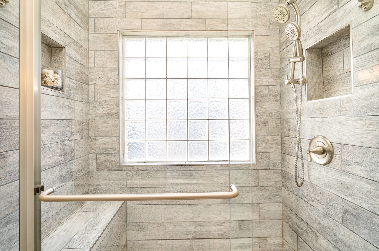
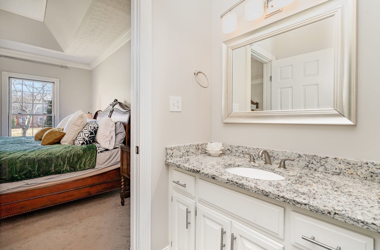
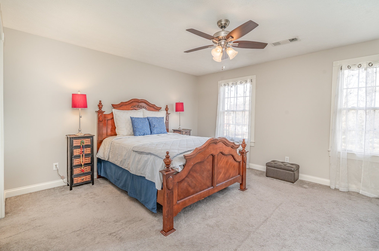
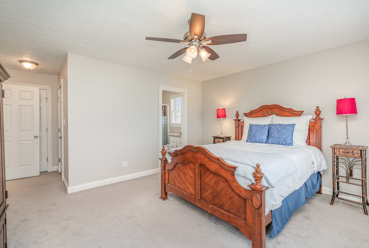
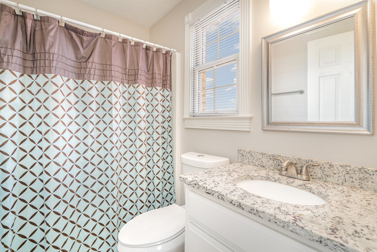
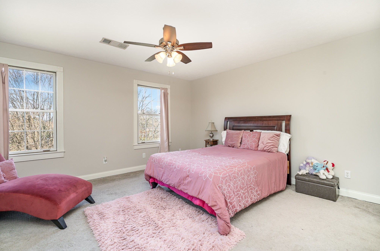
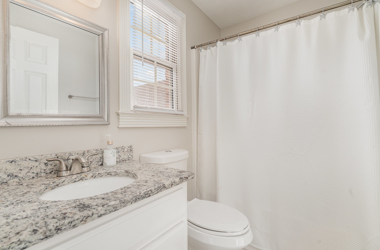
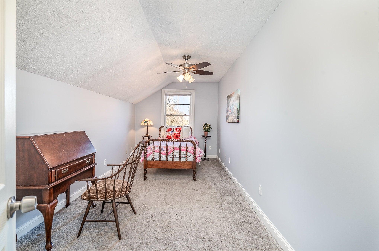
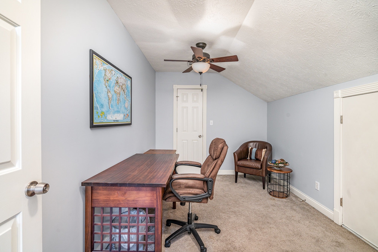
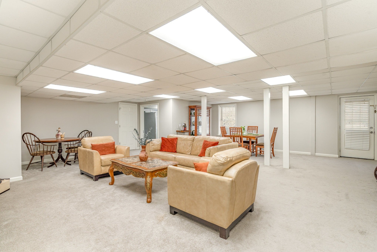
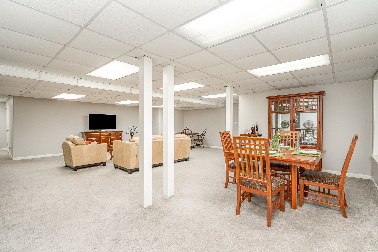
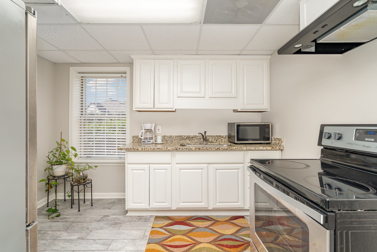
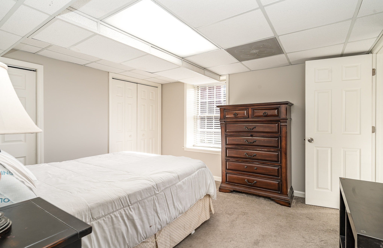
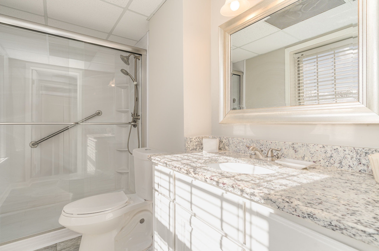
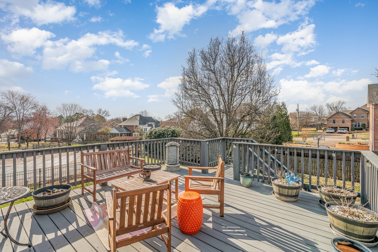
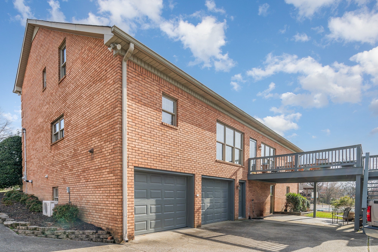
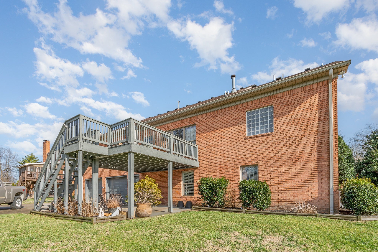
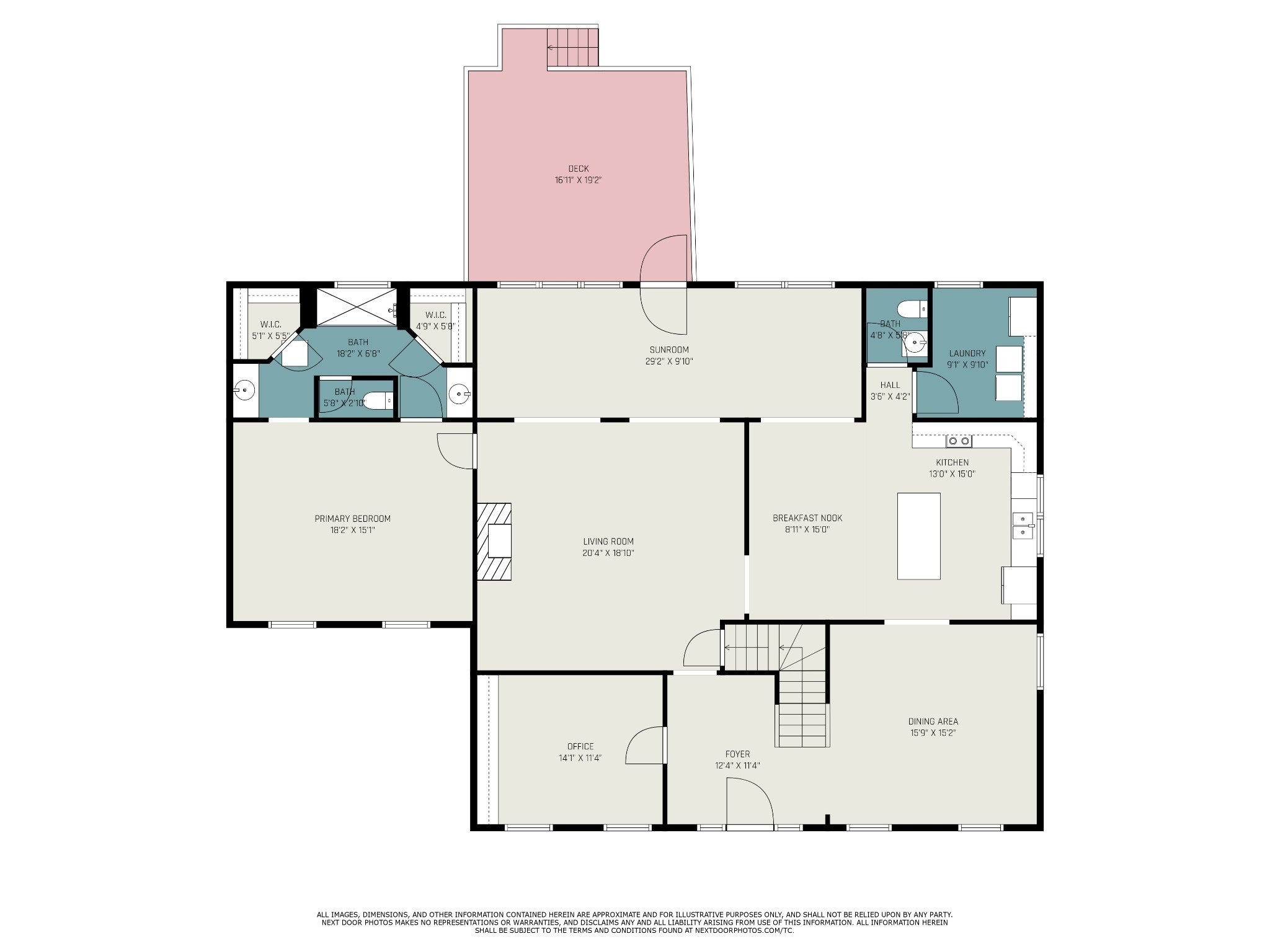
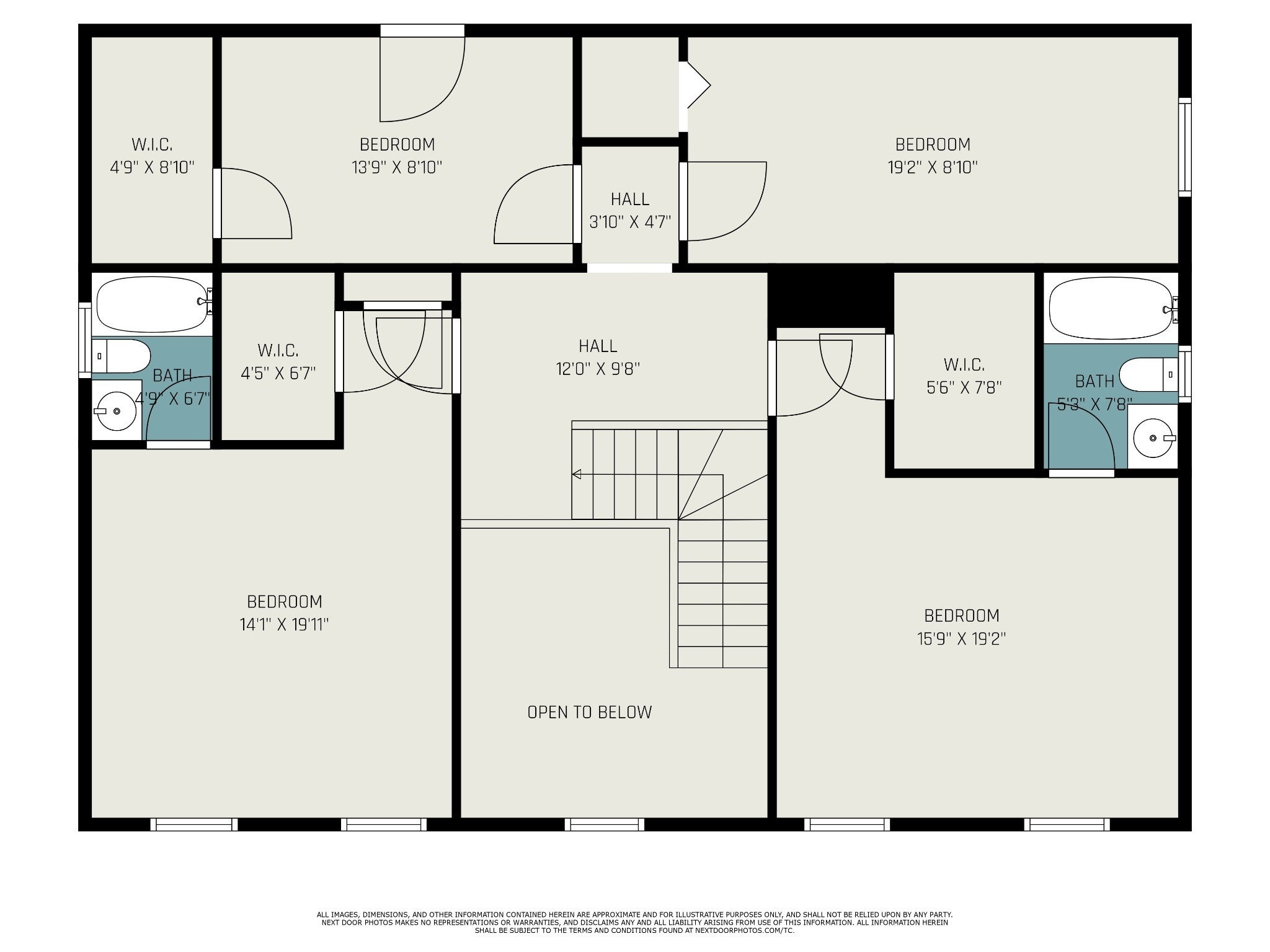
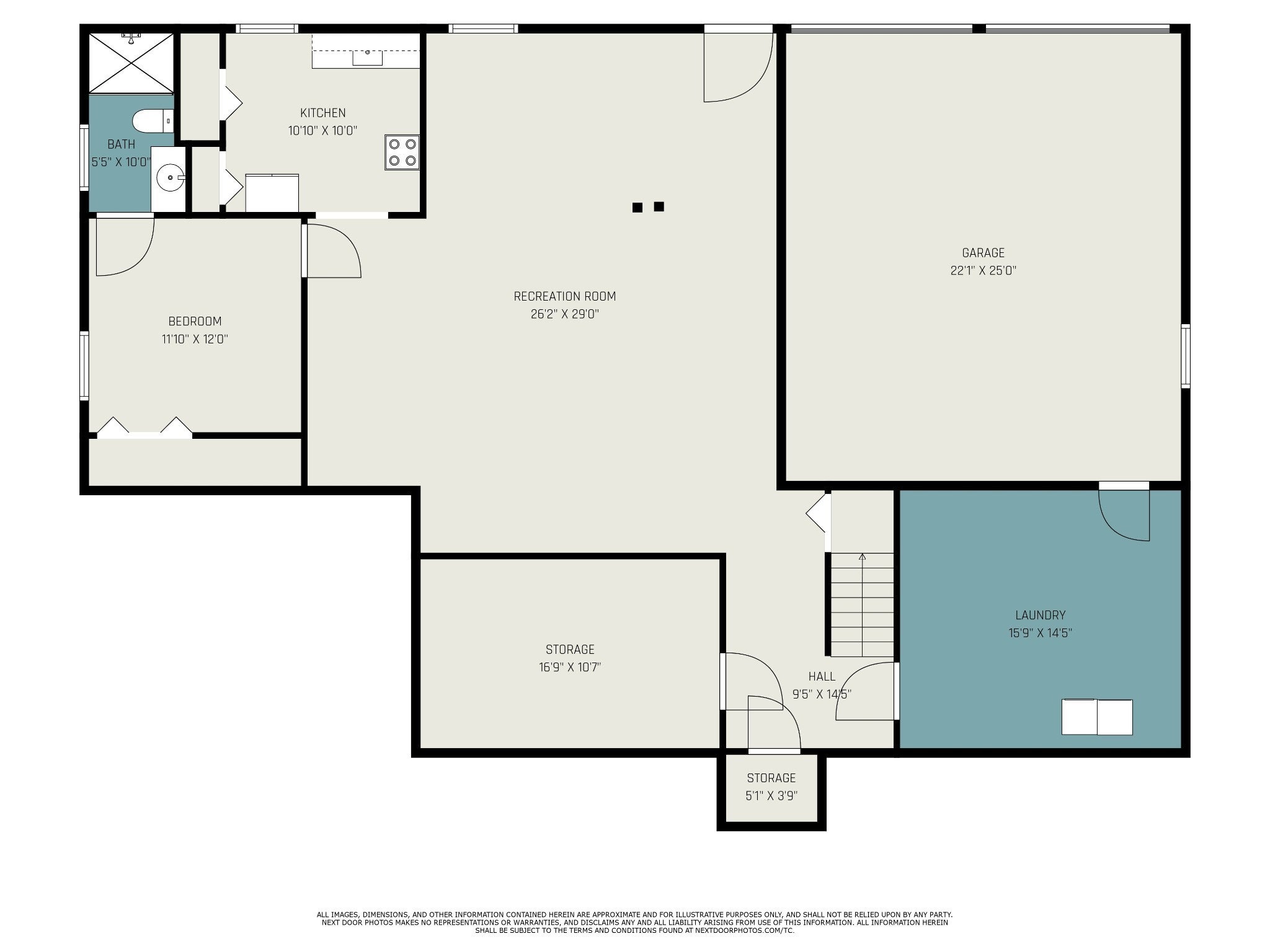
 Copyright 2025 RealTracs Solutions.
Copyright 2025 RealTracs Solutions.