$305,000 - 210 Andrew Dr, Clarksville
- 3
- Bedrooms
- 1½
- Baths
- 2,028
- SQ. Feet
- 0.76
- Acres
Huge price drop! Welcome to your new home in Hermitage Estates! This charming ranch style home with a walk out basement sits within a fully fenced 3/4 acre lot. It has many updates to include a new kitchen with Stainless Appliances granite counter tops new flooring and fresh paint. With three bedrooms on the main level and a large bonus or 4th bedroom in the basement, your family will have plenty of space to relax in this 2,028 sf home. If you enjoy gardening this home includes newly curated raised garden beds, and being spring you can enjoy fresh home grown food this year! Also outdoors you will find an open patio for outdoor gatherings, additional fenced area for pets and a large Lean-to storage building & shed for your tools and equipment. Being only moments away from Fort Campbell and near many stores and restaurant venues gives this home a convenient setting that you will enjoy. Included Bonus: This home includes all kitchen appliances 1yr old, and also the washer and dryer 6 Months old. Come see for yourself if this home is the right fit for you and your family! Special Financing option available be sure to check out the Link On Realtracs MLS.
Essential Information
-
- MLS® #:
- 2802064
-
- Price:
- $305,000
-
- Bedrooms:
- 3
-
- Bathrooms:
- 1.50
-
- Full Baths:
- 1
-
- Half Baths:
- 1
-
- Square Footage:
- 2,028
-
- Acres:
- 0.76
-
- Year Built:
- 1972
-
- Type:
- Residential
-
- Sub-Type:
- Single Family Residence
-
- Style:
- Ranch
-
- Status:
- Active
Community Information
-
- Address:
- 210 Andrew Dr
-
- Subdivision:
- Hermitage Estates
-
- City:
- Clarksville
-
- County:
- Montgomery County, TN
-
- State:
- TN
-
- Zip Code:
- 37042
Amenities
-
- Utilities:
- Water Available, Cable Connected
-
- Parking Spaces:
- 2
-
- # of Garages:
- 2
-
- Garages:
- Garage Faces Rear
Interior
-
- Interior Features:
- High Speed Internet
-
- Appliances:
- Electric Oven, Electric Range, Dishwasher, Dryer, Microwave, Refrigerator, Stainless Steel Appliance(s), Washer
-
- Heating:
- Central
-
- Cooling:
- Central Air
-
- # of Stories:
- 2
Exterior
-
- Lot Description:
- Rolling Slope
-
- Roof:
- Asphalt
-
- Construction:
- Brick
School Information
-
- Elementary:
- Minglewood Elementary
-
- Middle:
- New Providence Middle
-
- High:
- Northwest High School
Additional Information
-
- Date Listed:
- March 10th, 2025
-
- Days on Market:
- 75
Listing Details
- Listing Office:
- Epique Realty
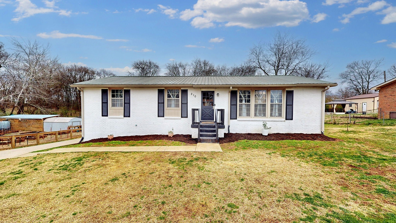
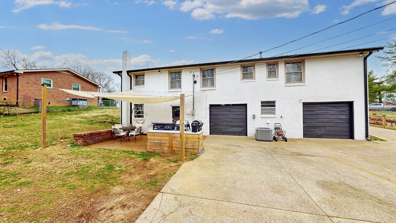
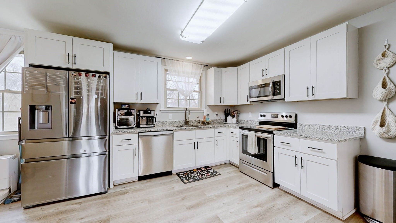
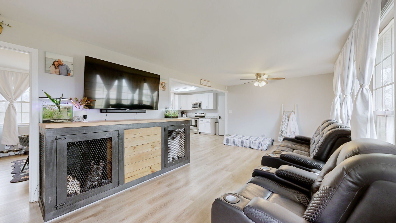
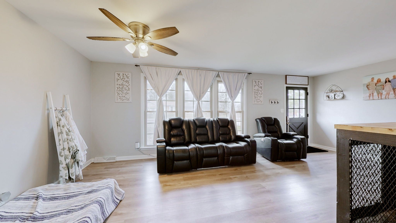
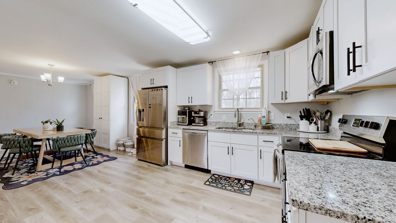
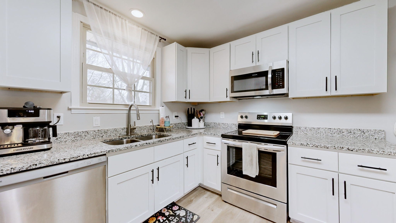
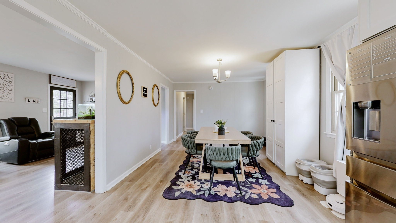
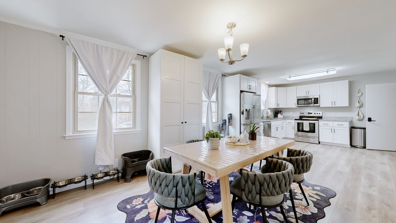
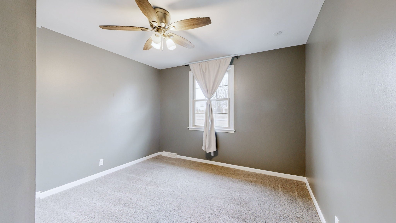
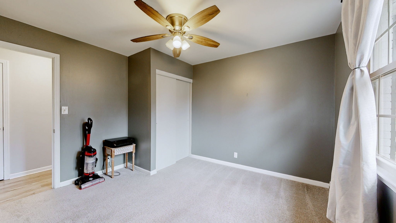
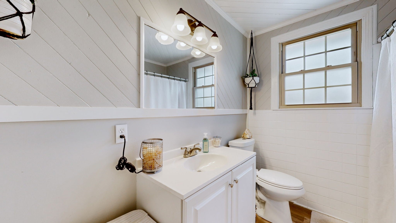
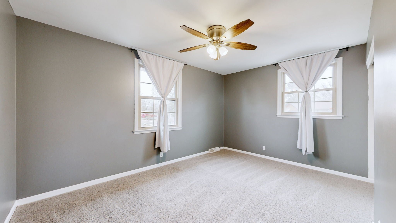
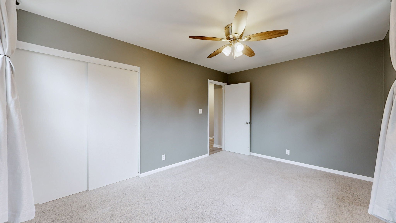
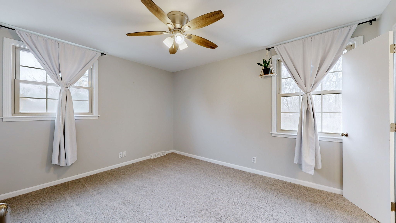
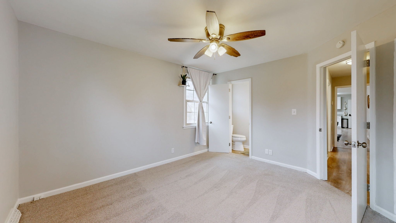
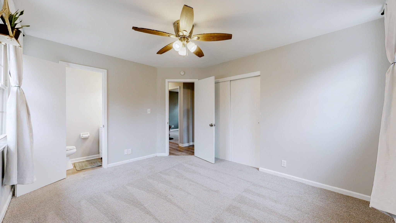
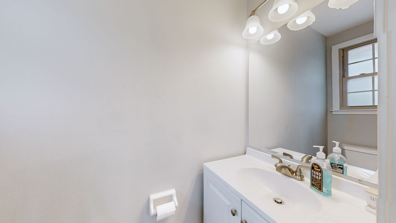
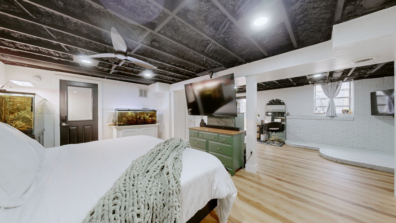
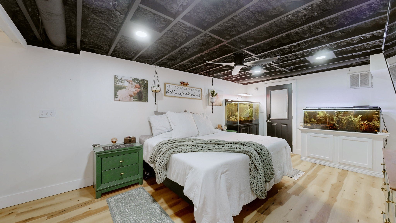
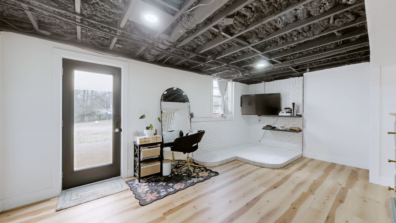
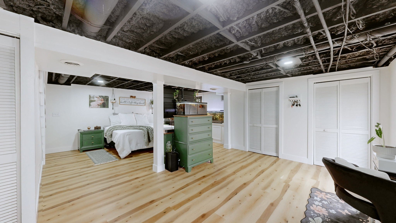
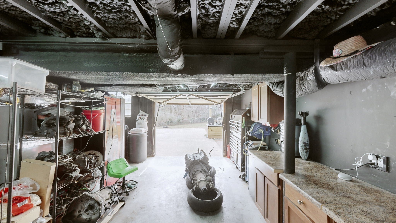
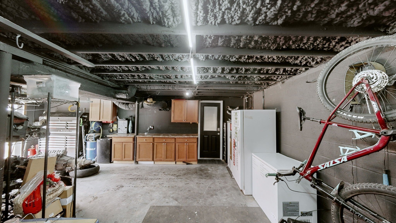
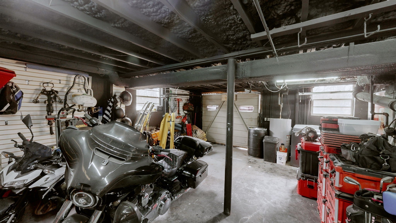
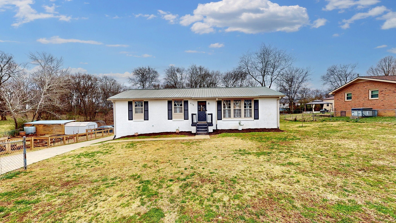
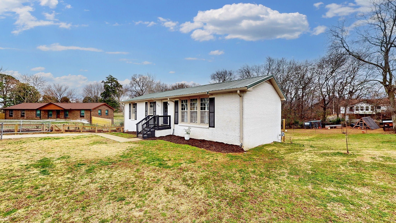
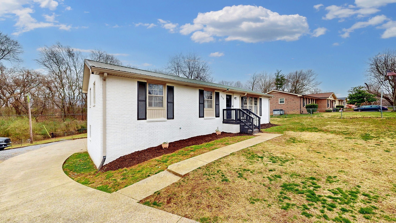
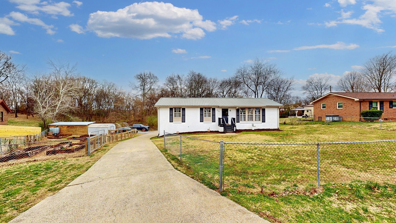
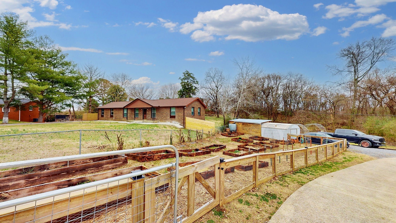
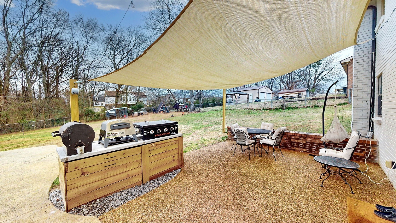
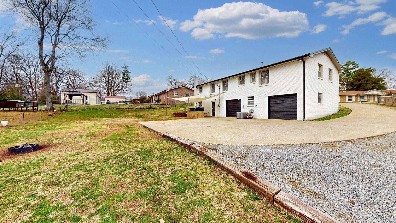
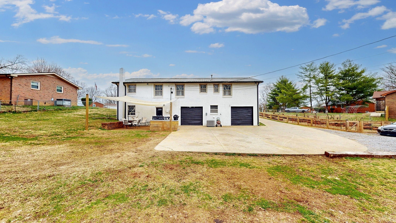
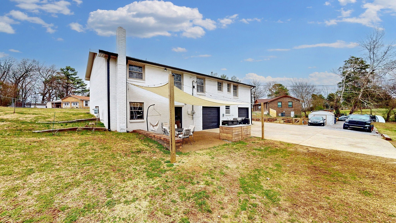
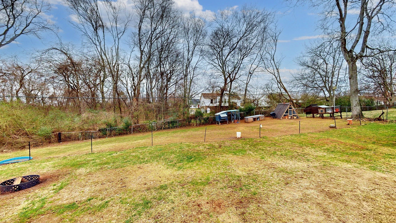

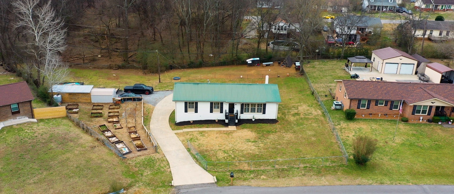
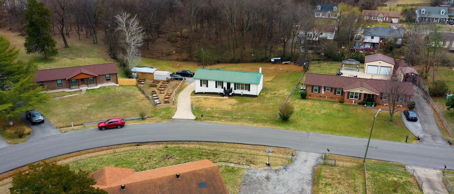
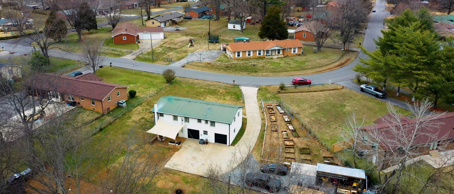
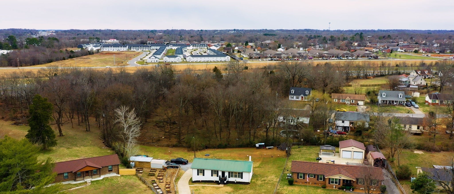
 Copyright 2025 RealTracs Solutions.
Copyright 2025 RealTracs Solutions.