$384,900 - 324 Windgrove Ter, Mount Juliet
- 3
- Bedrooms
- 2½
- Baths
- 1,673
- SQ. Feet
- 2011
- Year Built
Stunning End-Unit Townhome – Completely Updated and Move-In Ready! Step into this beautifully updated end-unit townhome that blends modern style with ultimate comfort. From the moment you enter, you'll notice the brand-new wood flooring throughout the downstairs and fresh paint in every room, creating a bright and inviting atmosphere. The heart of the home is the gorgeous, fully remodeled kitchen, featuring soft-close cabinets, sleek quartz countertops, and a stylish backsplash – perfect for both cooking and entertaining. Outside, you'll find a private, fenced backyard with a raised garden bed, ideal for gardening lovers or simply relaxing outdoors. As an end unit, this home offers extra windows that flood the space with natural light, enhancing the open, airy feel. Enjoy the convenience of a 2-car parking pad right outside your door. This move-in ready gem offers a perfect blend of style, comfort, and practicality, all in a fantastic location. Don’t miss your chance to make this stunning home yours!
Essential Information
-
- MLS® #:
- 2801961
-
- Price:
- $384,900
-
- Bedrooms:
- 3
-
- Bathrooms:
- 2.50
-
- Full Baths:
- 2
-
- Half Baths:
- 1
-
- Square Footage:
- 1,673
-
- Acres:
- 0.00
-
- Year Built:
- 2011
-
- Type:
- Residential
-
- Sub-Type:
- Townhouse
-
- Status:
- Active
Community Information
-
- Address:
- 324 Windgrove Ter
-
- Subdivision:
- Bridge Mill@Providence Phd
-
- City:
- Mount Juliet
-
- County:
- Wilson County, TN
-
- State:
- TN
-
- Zip Code:
- 37122
Amenities
-
- Amenities:
- Clubhouse, Playground, Pool, Sidewalks, Trail(s)
-
- Utilities:
- Electricity Available, Water Available
-
- Parking Spaces:
- 1
-
- # of Garages:
- 1
-
- Garages:
- Garage Door Opener, Garage Faces Front
Interior
-
- Interior Features:
- Ceiling Fan(s), Entrance Foyer, Storage, Walk-In Closet(s), Primary Bedroom Main Floor
-
- Appliances:
- Electric Oven, Electric Range, Dishwasher, Microwave, Refrigerator, Washer
-
- Heating:
- Central, Heat Pump
-
- Cooling:
- Central Air, Electric
-
- # of Stories:
- 2
Exterior
-
- Lot Description:
- Level
-
- Roof:
- Shingle
-
- Construction:
- Brick, Wood Siding
School Information
-
- Elementary:
- Rutland Elementary
-
- Middle:
- Gladeville Middle School
-
- High:
- Wilson Central High School
Additional Information
-
- Date Listed:
- March 14th, 2025
-
- Days on Market:
- 150
Listing Details
- Listing Office:
- Benchmark Realty, Llc
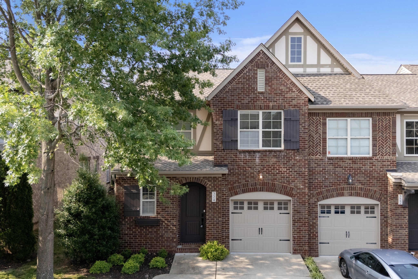
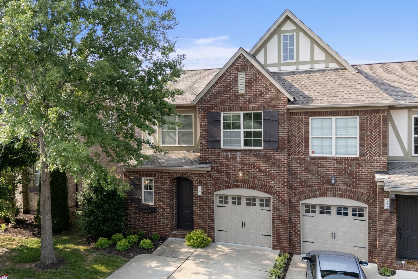
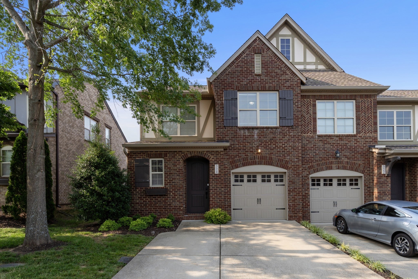
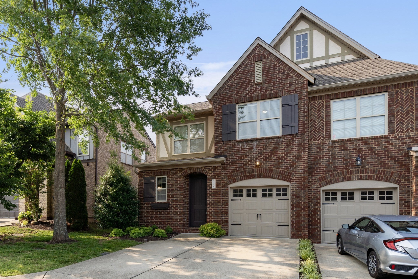
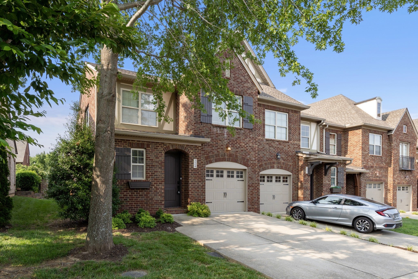
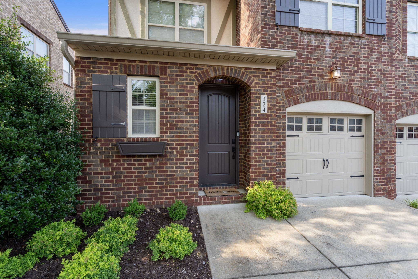
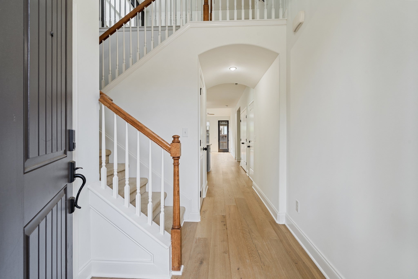
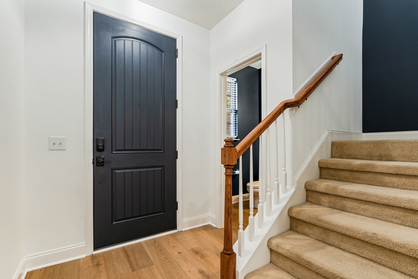
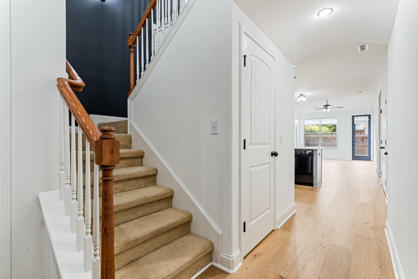
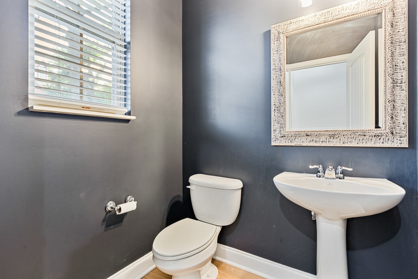
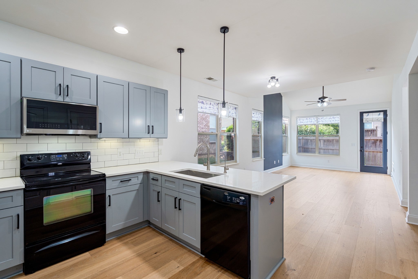
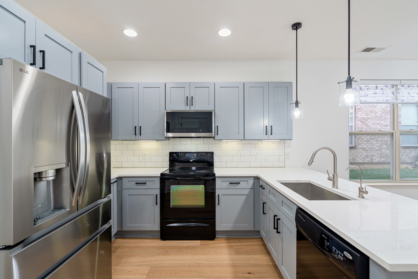
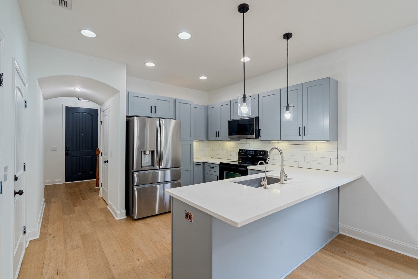
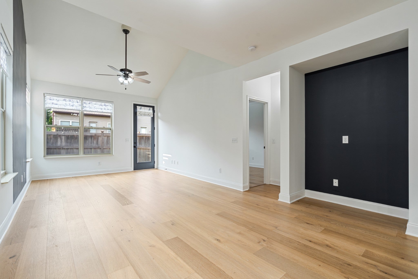
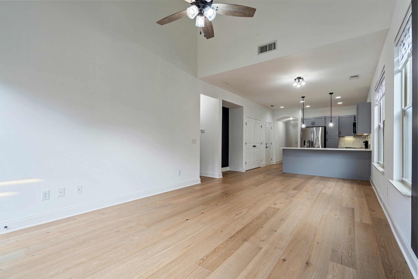
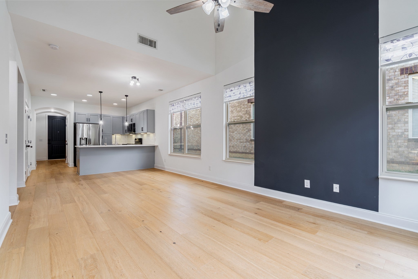
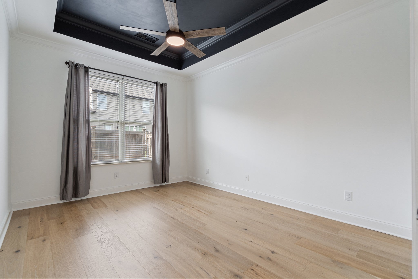
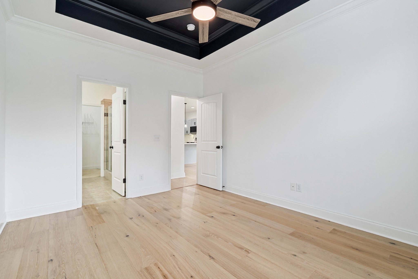
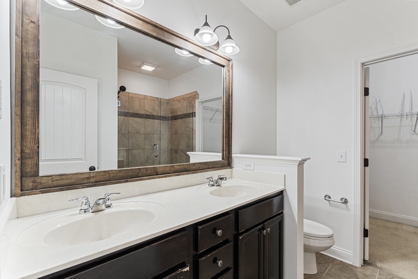
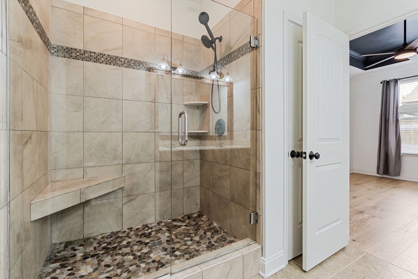
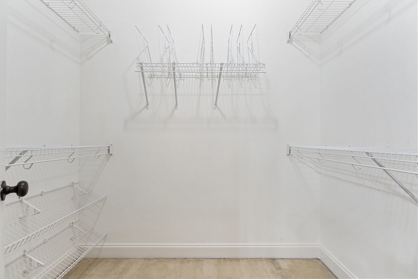
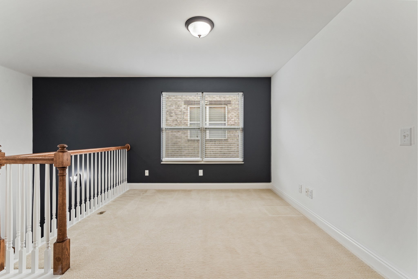
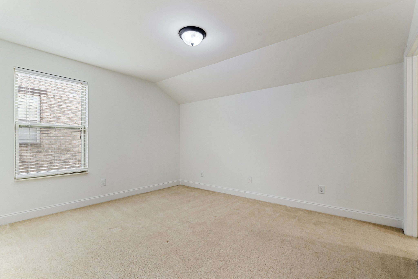
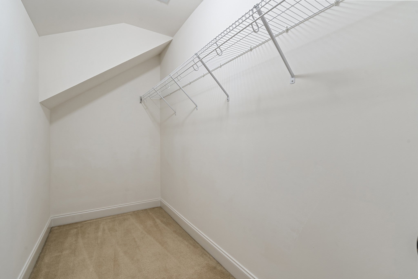
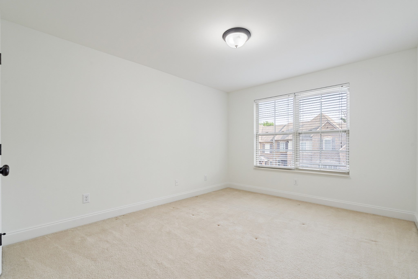
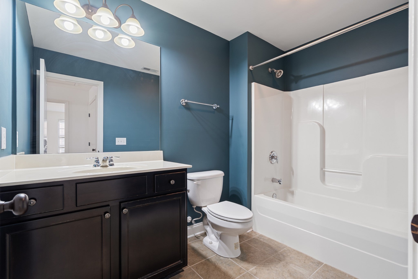
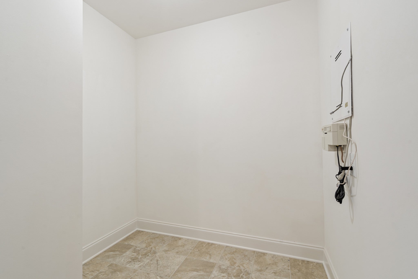
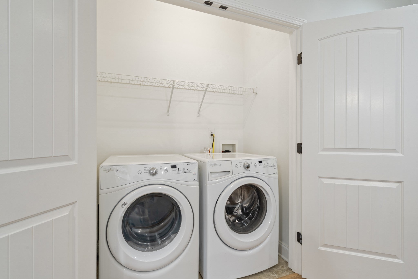
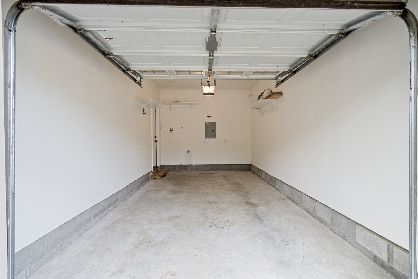
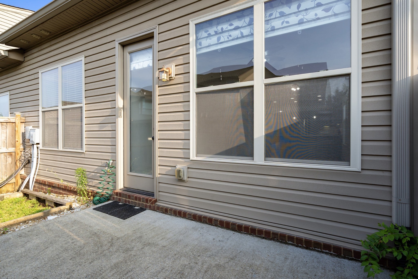
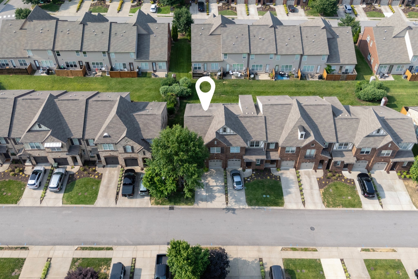
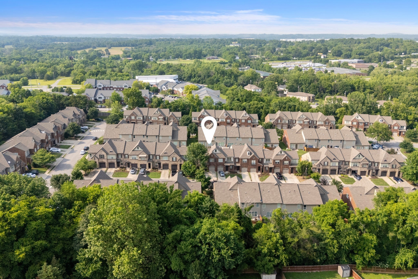
 Copyright 2025 RealTracs Solutions.
Copyright 2025 RealTracs Solutions.