$1,995,000 - 4636 Delta Springs Ln, Franklin
- 5
- Bedrooms
- 4½
- Baths
- 4,504
- SQ. Feet
- 1.03
- Acres
PRICE IMPROVEMENT on this charming Franklin home, nestled on a private 1-acre lot in the desirable Delta Springs neighborhood. With nearly 3,000 square feet on the first floor, this home boasts a distinctive open floor plan. The main level features a formal dining room, a home office, a cozy sitting room, as well as the primary suite and one secondary bedroom suite. Step outside to enjoy the covered front porch and a spacious back patio, complete with an outdoor kitchen and just a few steps from the paver patio and private hot tub. The attached two-car garage offers ample storage, and there's also a separate third garage bay, currently used as a home gym. Upstairs, you'll find three additional bedrooms, two full baths, and a large bonus room above the garage. The home also includes walk-in attic space, providing plenty of room for everyone.
Essential Information
-
- MLS® #:
- 2801911
-
- Price:
- $1,995,000
-
- Bedrooms:
- 5
-
- Bathrooms:
- 4.50
-
- Full Baths:
- 4
-
- Half Baths:
- 1
-
- Square Footage:
- 4,504
-
- Acres:
- 1.03
-
- Year Built:
- 2013
-
- Type:
- Residential
-
- Sub-Type:
- Single Family Residence
-
- Style:
- Traditional
-
- Status:
- Active
Community Information
-
- Address:
- 4636 Delta Springs Ln
-
- Subdivision:
- Delta Springs
-
- City:
- Franklin
-
- County:
- Williamson County, TN
-
- State:
- TN
-
- Zip Code:
- 37064
Amenities
-
- Utilities:
- Water Available, Cable Connected
-
- Parking Spaces:
- 10
-
- # of Garages:
- 3
-
- Garages:
- Attached, Driveway, Parking Pad
Interior
-
- Interior Features:
- Bookcases, High Ceilings, Hot Tub, Storage, High Speed Internet
-
- Appliances:
- Double Oven, Built-In Gas Range, Dishwasher, Disposal, Stainless Steel Appliance(s)
-
- Heating:
- Central, Natural Gas
-
- Cooling:
- Central Air
-
- Fireplace:
- Yes
-
- # of Fireplaces:
- 1
-
- # of Stories:
- 2
Exterior
-
- Exterior Features:
- Gas Grill, Storage Building
-
- Roof:
- Shingle
-
- Construction:
- Masonite, Brick, Stone
School Information
-
- Elementary:
- Creekside Elementary School
-
- Middle:
- Fred J Page Middle School
-
- High:
- Fred J Page High School
Additional Information
-
- Date Listed:
- March 9th, 2025
-
- Days on Market:
- 127
Listing Details
- Listing Office:
- Parks Compass
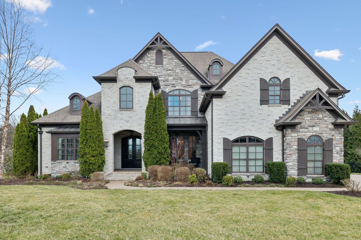
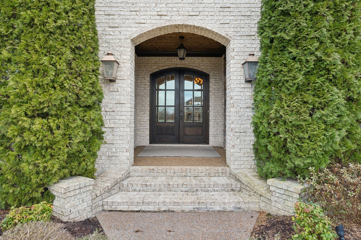
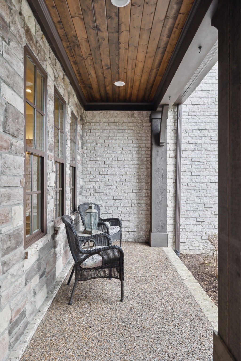
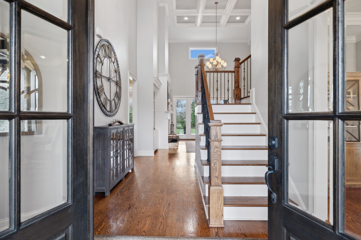
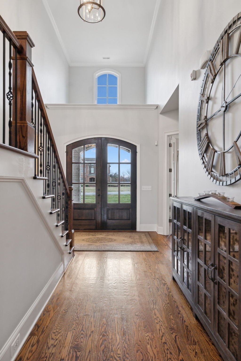
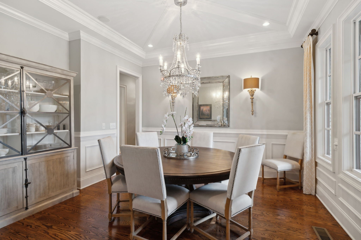
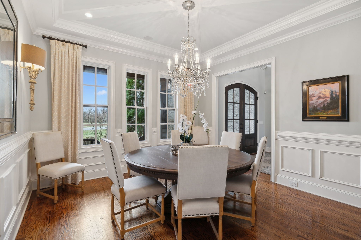
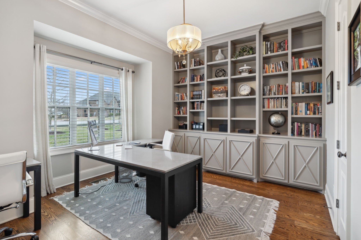
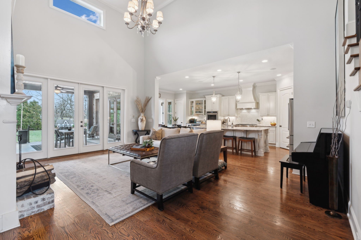
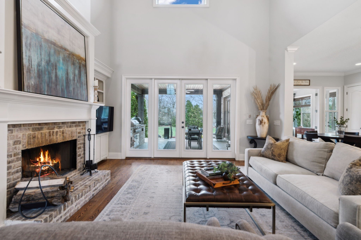
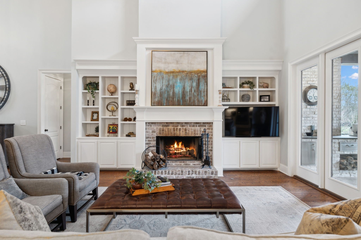
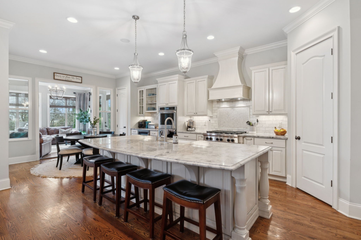
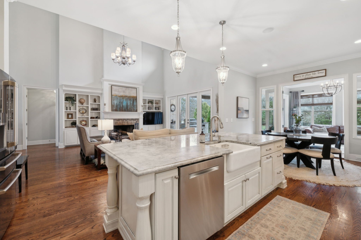
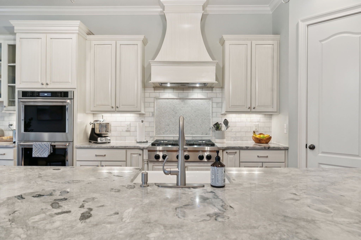
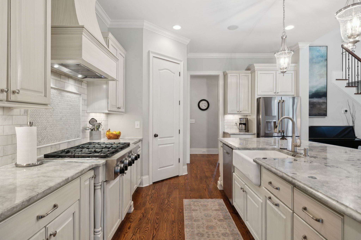
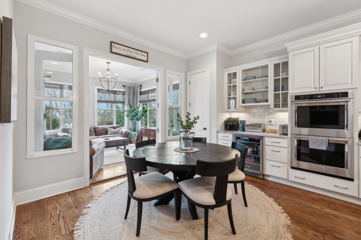
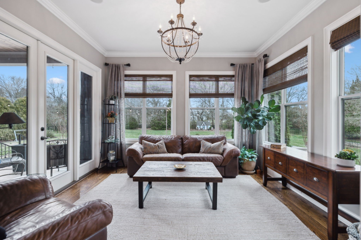
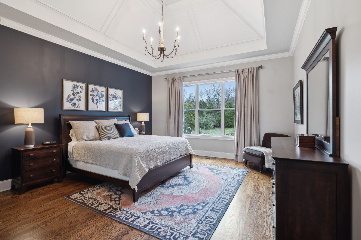
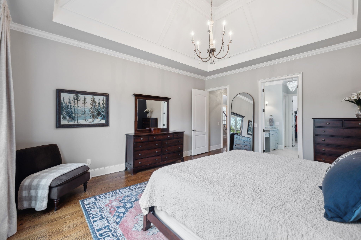
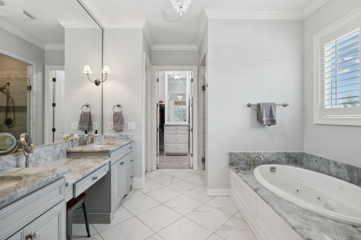
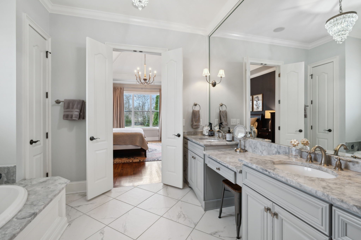
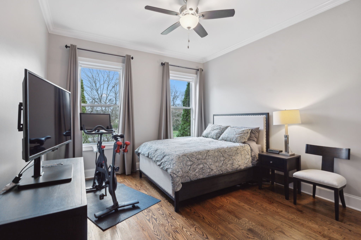
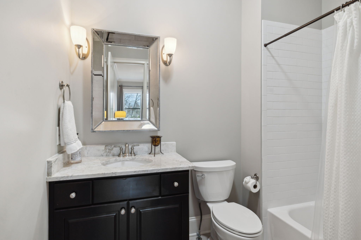
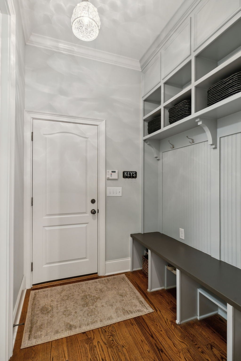
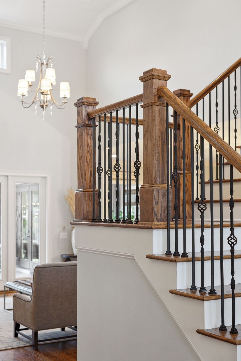
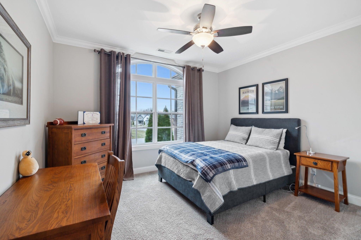
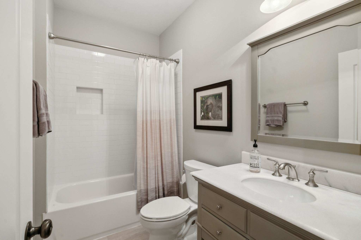
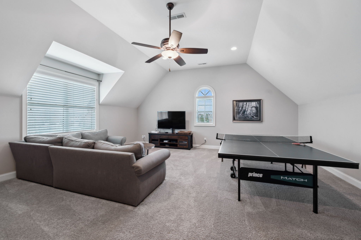
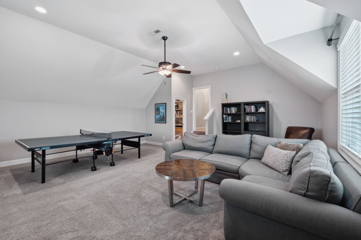
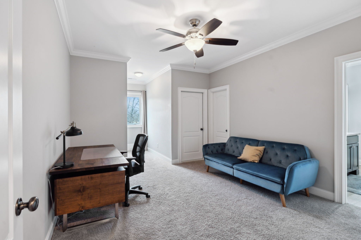
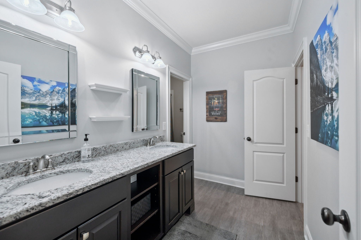
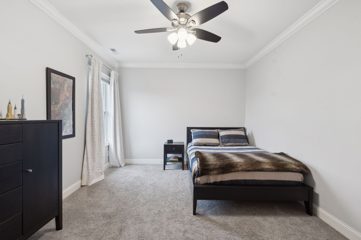
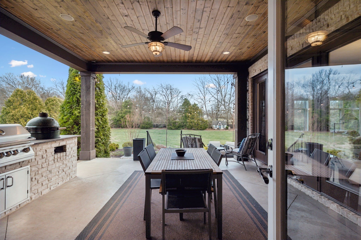
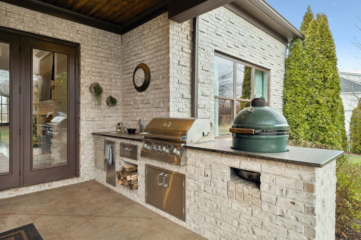
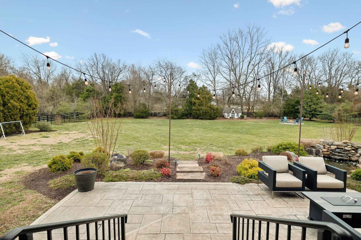
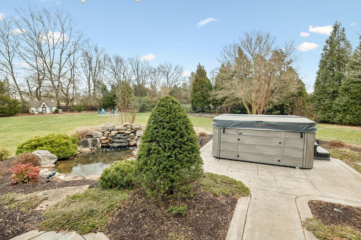
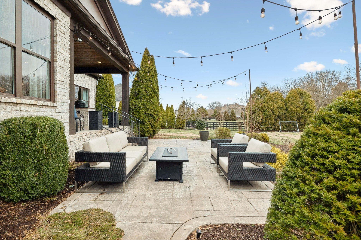
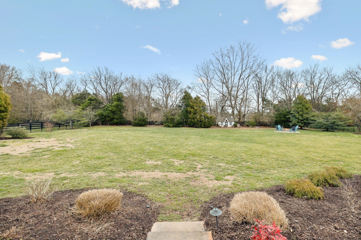
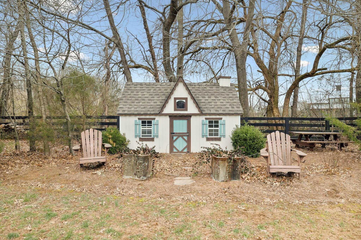
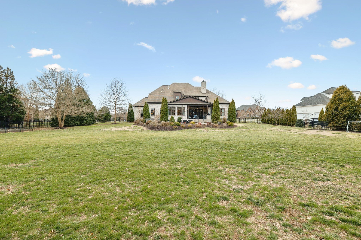
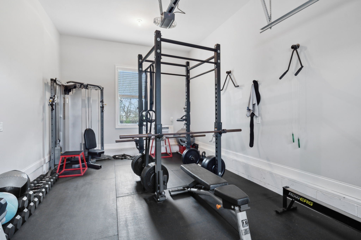
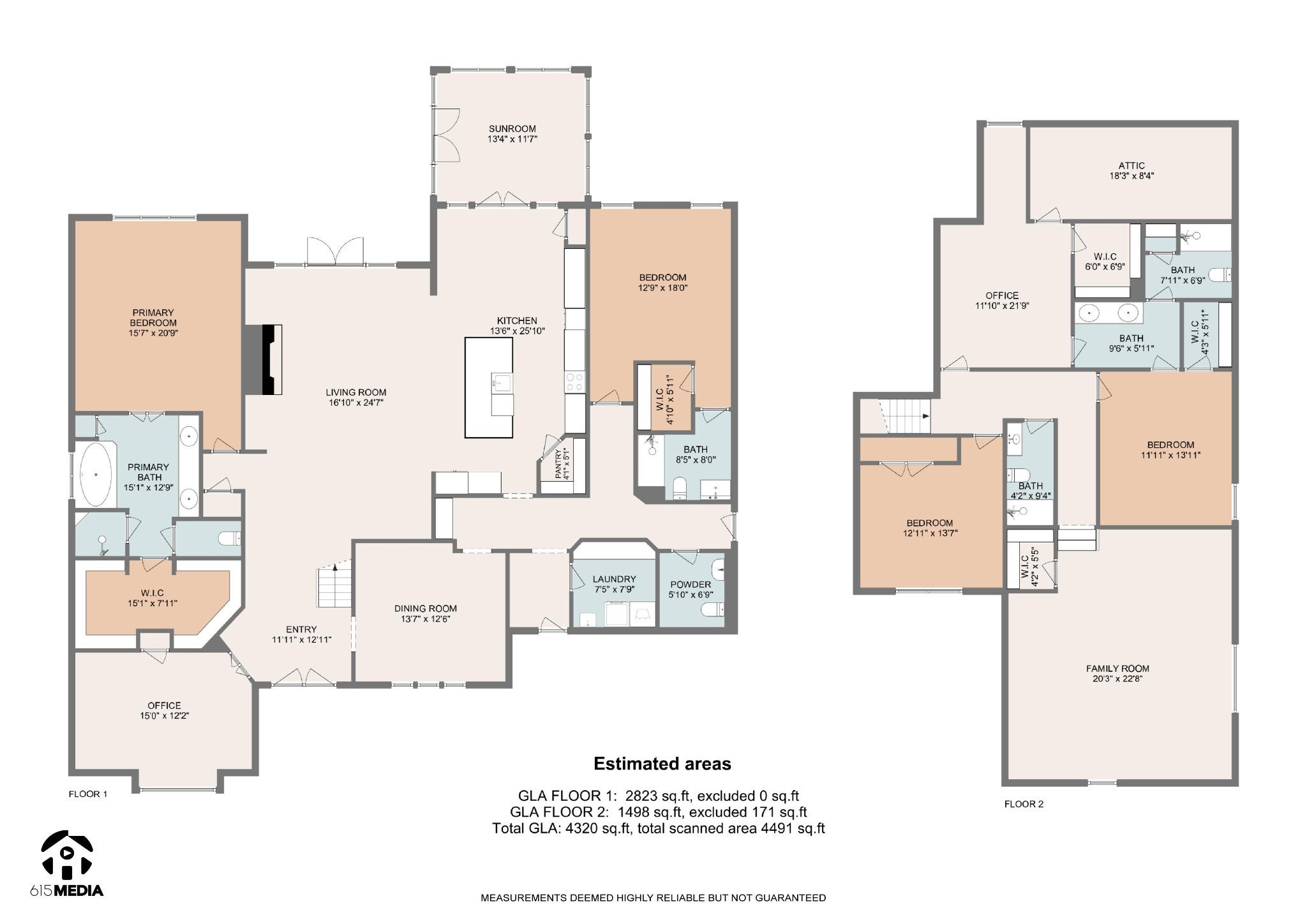
 Copyright 2025 RealTracs Solutions.
Copyright 2025 RealTracs Solutions.