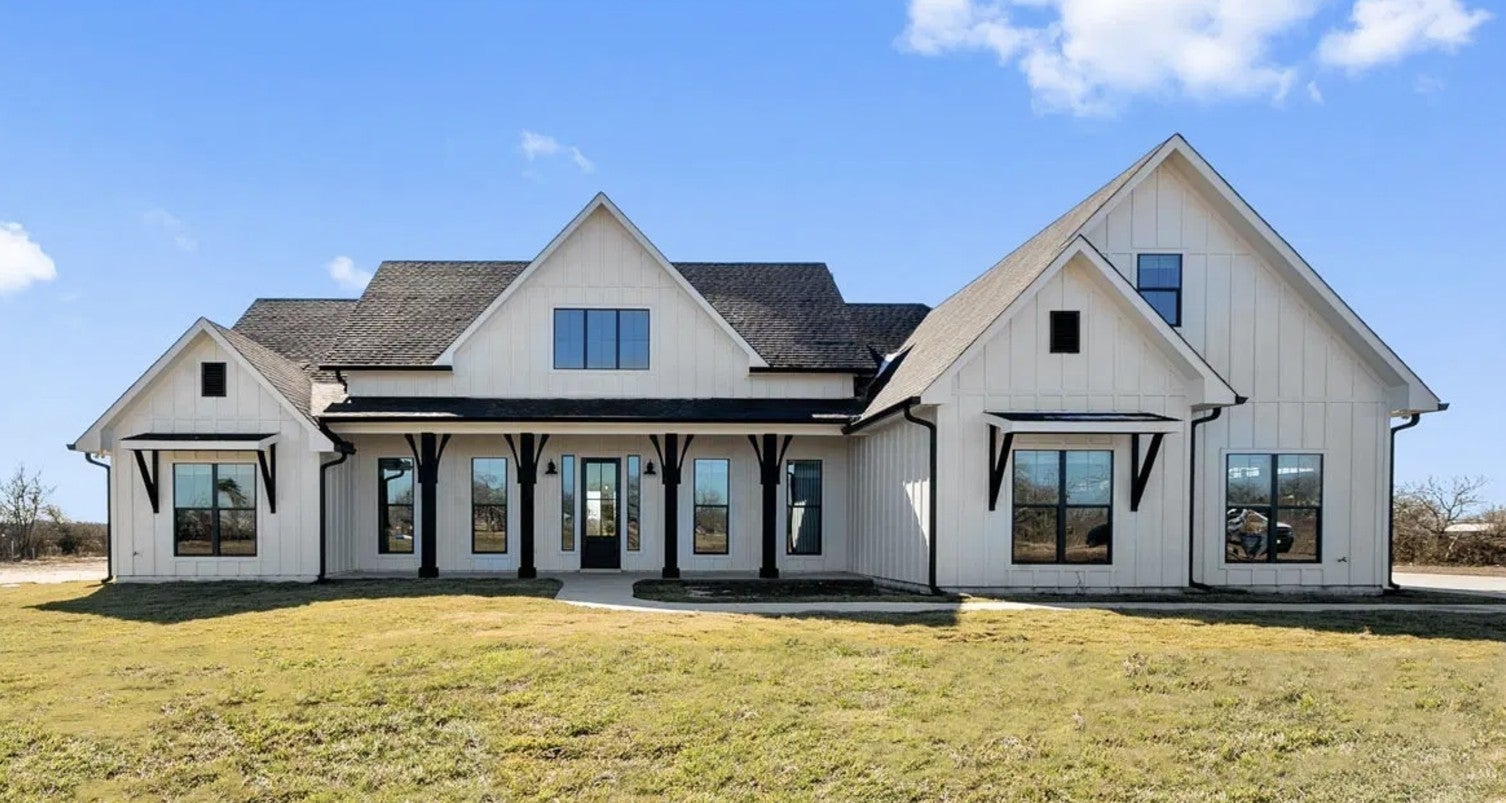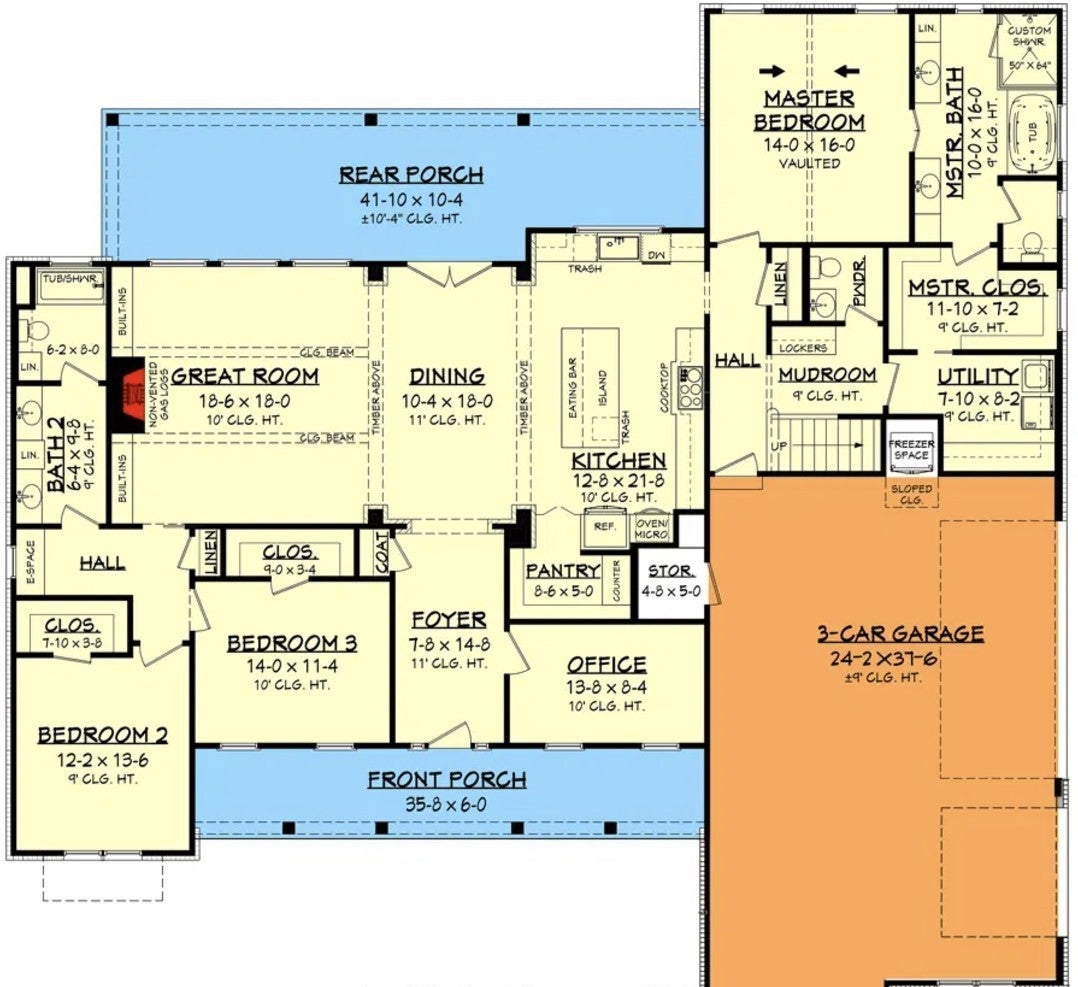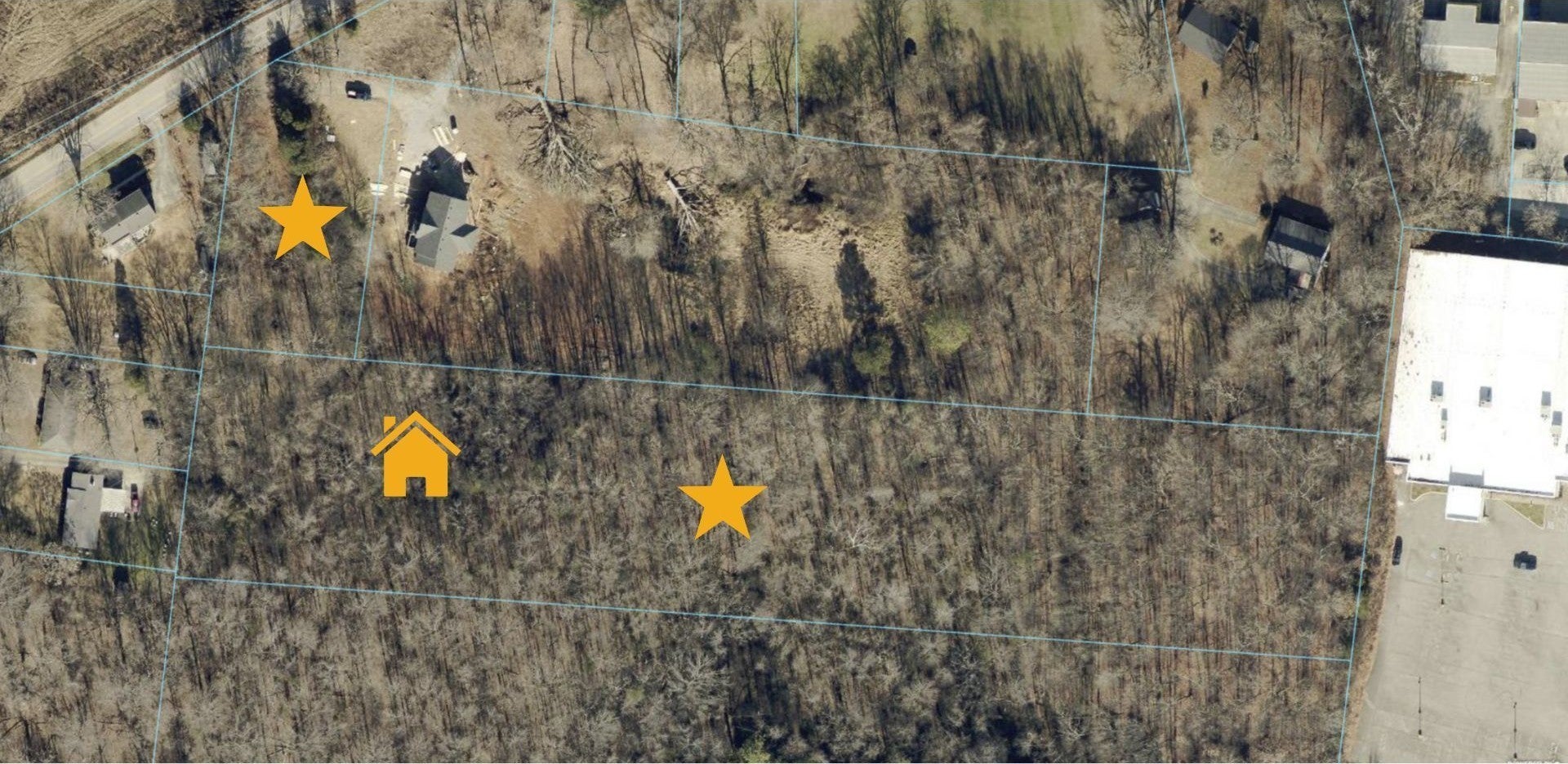$989,000 - 114 Bellamy Ln, Clarksville
- 4
- Bedrooms
- 2½
- Baths
- 2,700
- SQ. Feet
- 5
- Acres
Custom Build Opportunity in the Heart of Clarksville! This to-be-built home offers a rare chance to create your dream residence on a spacious 5-acre lot, combining two parcels for added privacy and space. Nestled in a wooded setting, the property will be cleared for the driveway and build site, ensuring a seamless start to construction. Partner with Homefront Builders to customize your floor plan and select finishes that reflect your style. The featured Blackwood Plan is a stunning ranch-style home with 4 bedrooms, a 3-car garage, a butler’s pantry, a mudroom, and a spacious laundry room. A bonus room can be added for an additional cost. The land is also available for separate purchase. Don't miss this exceptional opportunity to build in one of Clarksville’s most desirable locations! All photos are sample photos.
Essential Information
-
- MLS® #:
- 2801907
-
- Price:
- $989,000
-
- Bedrooms:
- 4
-
- Bathrooms:
- 2.50
-
- Full Baths:
- 2
-
- Half Baths:
- 1
-
- Square Footage:
- 2,700
-
- Acres:
- 5.00
-
- Year Built:
- 2025
-
- Type:
- Residential
-
- Sub-Type:
- Single Family Residence
-
- Status:
- Active
Community Information
-
- Address:
- 114 Bellamy Ln
-
- Subdivision:
- N/A
-
- City:
- Clarksville
-
- County:
- Montgomery County, TN
-
- State:
- TN
-
- Zip Code:
- 37043
Amenities
-
- Utilities:
- Electricity Available, Water Available
-
- Parking Spaces:
- 3
-
- # of Garages:
- 3
-
- Garages:
- Garage Faces Side
Interior
-
- Interior Features:
- Primary Bedroom Main Floor
-
- Appliances:
- Built-In Electric Oven, Double Oven, Cooktop, Dishwasher, Microwave
-
- Heating:
- Central
-
- Cooling:
- Central Air, Electric
-
- Fireplace:
- Yes
-
- # of Fireplaces:
- 1
-
- # of Stories:
- 1
Exterior
-
- Lot Description:
- Wooded
-
- Construction:
- Hardboard Siding, Brick
School Information
-
- Elementary:
- Rossview Elementary
-
- Middle:
- Rossview Middle
-
- High:
- Rossview High
Additional Information
-
- Date Listed:
- March 9th, 2025
-
- Days on Market:
- 107
Listing Details
- Listing Office:
- Byers & Harvey Inc.



 Copyright 2025 RealTracs Solutions.
Copyright 2025 RealTracs Solutions.