$255,000 - 1764 Cherry Point Ct, Clarksville
- 3
- Bedrooms
- 2
- Baths
- 1,161
- SQ. Feet
- 0.38
- Acres
Adorable ranch-style home offering comfort and style in every corner! This delightful 3-bedroom, 2-full-bathroom home features a one-car garage and fresh landscaping, adding to its curb appeal. Step inside to discover brand-new flooring throughout the home, ensuring a modern and clean feel. The formal living room offers a fireplace and natural light creating a warm and inviting atmosphere. Fresh paint throughout adds to the home’s bright and airy feel. The primary bedroom is a serene retreat, complete with its own private full bathroom and situated separately from the two additional bedrooms for added privacy. The home is entirely carpet-free, offering easy maintenance and a sleek, contemporary look. The kitchen comes equipped with brand-new appliances, ready to help you cook your favorite meals. Step outside onto the deck, newly stained and perfect for entertaining or relaxing outdoors. The generous backyard offers plenty of space for play, gardening, or just enjoying the fresh air. This home is move-in ready and ready for you to fall in love! Schedule your tour today!
Essential Information
-
- MLS® #:
- 2801832
-
- Price:
- $255,000
-
- Bedrooms:
- 3
-
- Bathrooms:
- 2.00
-
- Full Baths:
- 2
-
- Square Footage:
- 1,161
-
- Acres:
- 0.38
-
- Year Built:
- 1996
-
- Type:
- Residential
-
- Sub-Type:
- Single Family Residence
-
- Status:
- Active
Community Information
-
- Address:
- 1764 Cherry Point Ct
-
- Subdivision:
- Crestview North
-
- City:
- Clarksville
-
- County:
- Montgomery County, TN
-
- State:
- TN
-
- Zip Code:
- 37042
Amenities
-
- Utilities:
- Water Available
-
- Parking Spaces:
- 1
-
- # of Garages:
- 1
-
- Garages:
- Attached
Interior
-
- Appliances:
- Electric Oven, Dishwasher, Refrigerator
-
- Heating:
- Electric, Heat Pump
-
- Cooling:
- Central Air, Electric
-
- Fireplace:
- Yes
-
- # of Fireplaces:
- 1
-
- # of Stories:
- 1
Exterior
-
- Roof:
- Shingle
-
- Construction:
- Vinyl Siding
School Information
-
- Elementary:
- Pisgah Elementary
-
- Middle:
- Northeast Middle
-
- High:
- Northeast High School
Additional Information
-
- Date Listed:
- March 18th, 2025
-
- Days on Market:
- 55
Listing Details
- Listing Office:
- Byers & Harvey Inc.
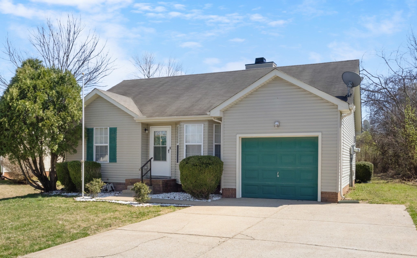
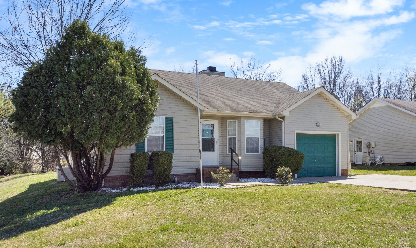
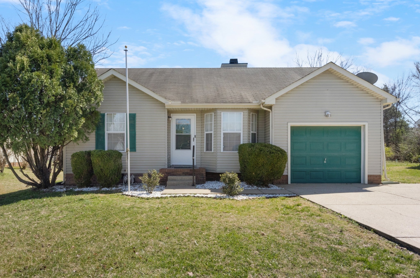
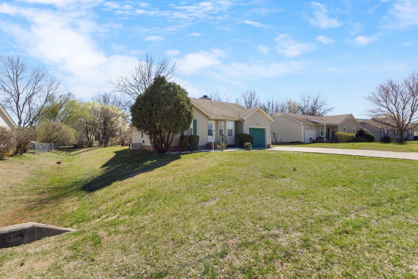
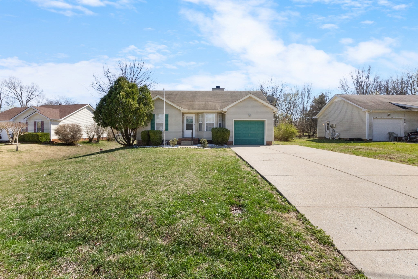
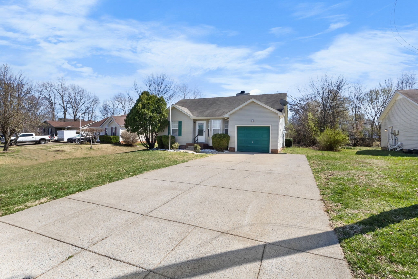
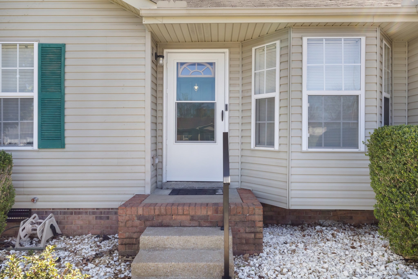
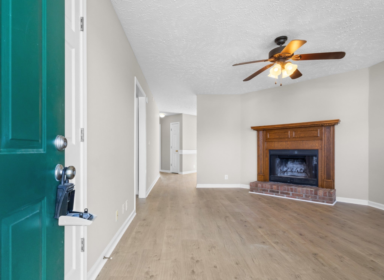
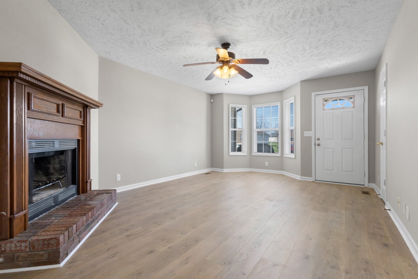
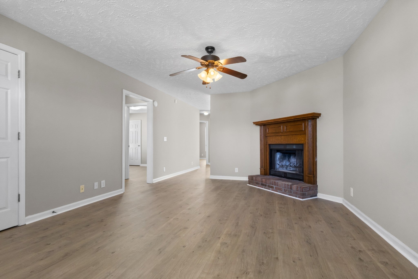
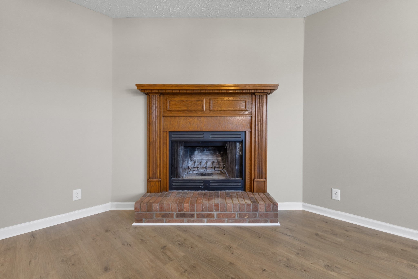
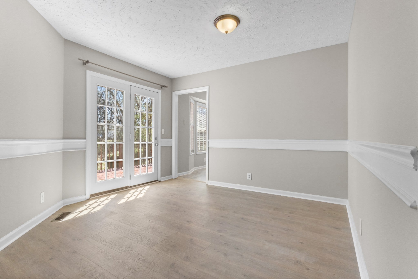
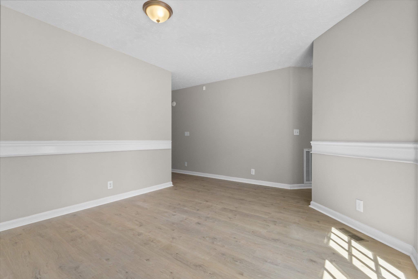
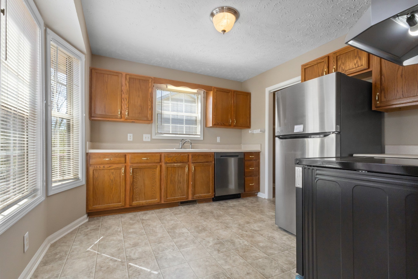
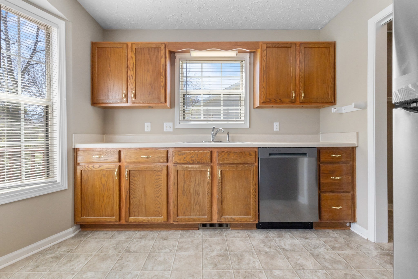
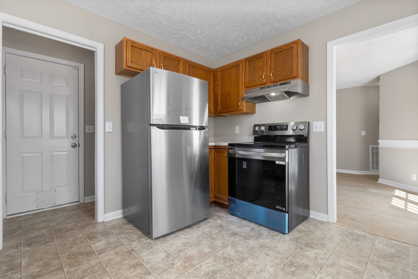
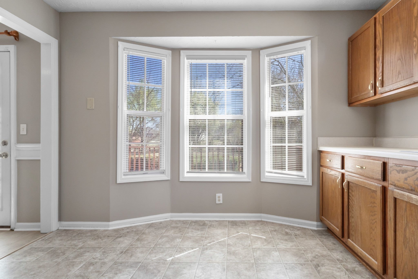
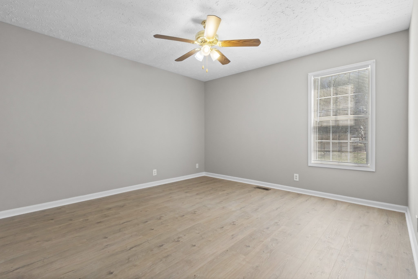
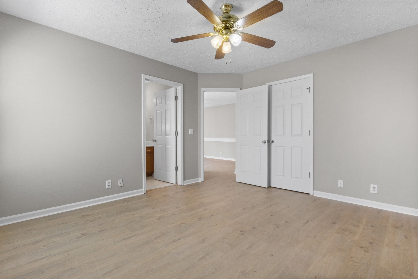
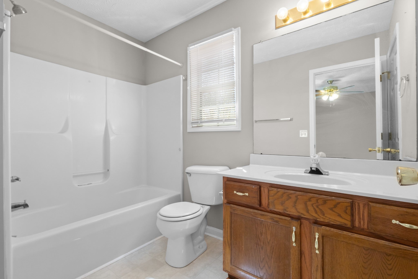
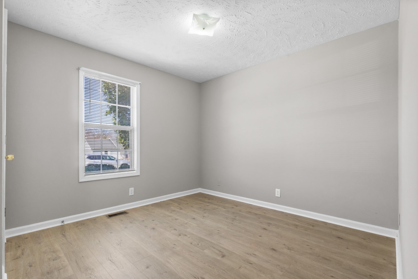
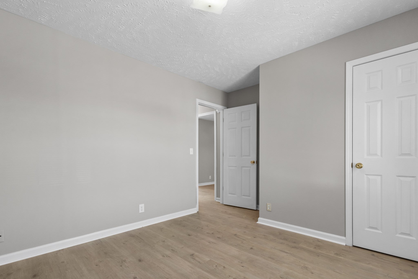
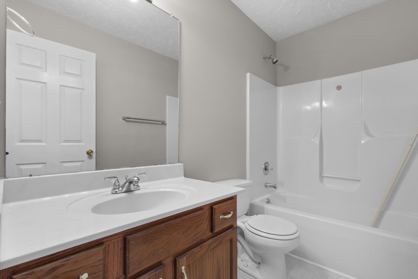
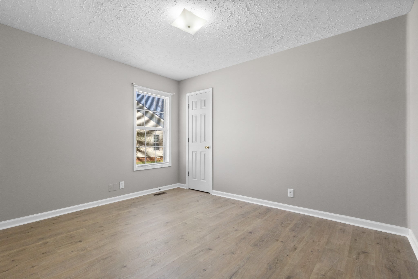
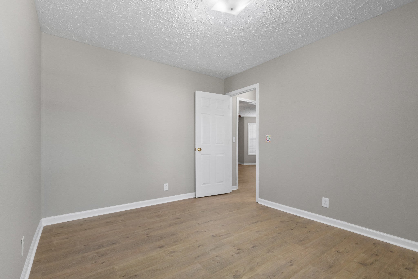
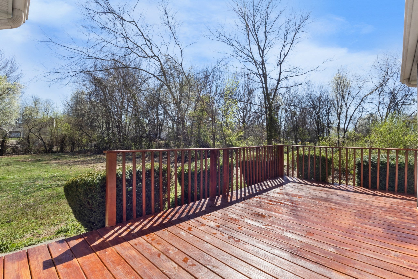
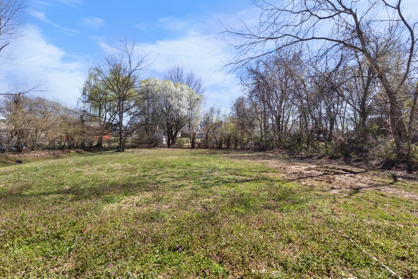
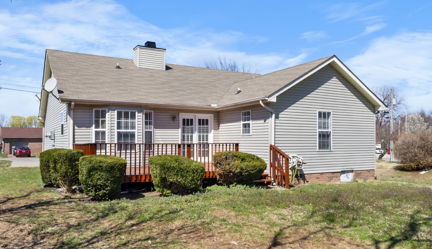
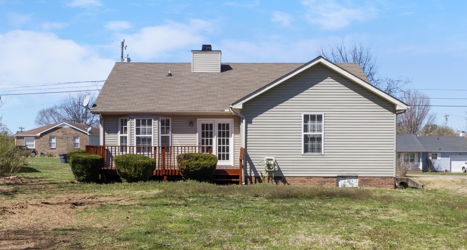
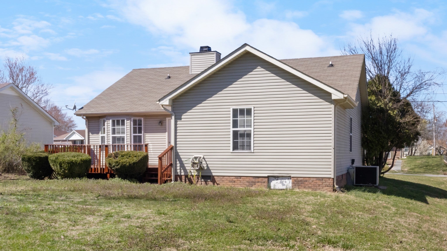
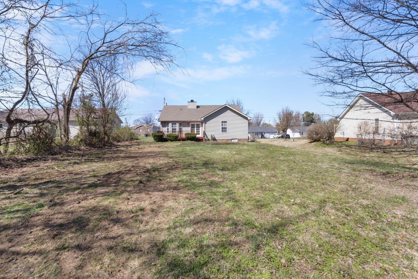
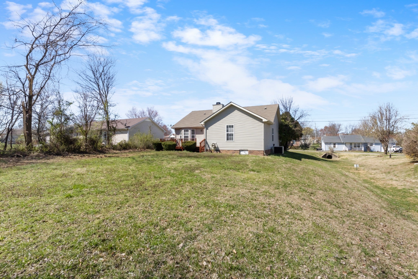
 Copyright 2025 RealTracs Solutions.
Copyright 2025 RealTracs Solutions.