$289,999 - 1042 Woodbridge Blvd, Lebanon
- 3
- Bedrooms
- 2½
- Baths
- 1,422
- SQ. Feet
- 2.93
- Acres
MOTIVATED SELLER!! MAKE US AN OFFER! Do you want a new townhome filled with upgrades but don’t want to pay a premium price for it? Well it’s your lucky day!! This townhome sits on the end and backs up to rolling hills with beautiful trees all lined up for you to enjoy nature. This tight-knit community is situated between Lebanon & Mt. Juliet, off of HWY 109. That makes for a super convent location no matter where your commute is!! You also have two assigned parking spaces that come at no extra cost. Upgrades include the following. * Water Softener System (Westing House Water Treatment $8,000). * All Fans (outdoor, living room & bedrooms). * Primary bath chandelier. * Smart alarm on all windows. * Granite Countertops in kitchen and all bathrooms. * Stainless Steel Appliances. * Refrigerator included at no extra cost. * Washer & Dryer included at no extra cost. * Gas Stove/Range. * End Unit (premium charge for a new construction). Amenities of this upscale community include a large pool & two dog parks, a playground and tons of paved nature trails. This incredible deal will not last long so come and see it while you can. Let’s Make A Deal!!!
Essential Information
-
- MLS® #:
- 2801790
-
- Price:
- $289,999
-
- Bedrooms:
- 3
-
- Bathrooms:
- 2.50
-
- Full Baths:
- 2
-
- Half Baths:
- 1
-
- Square Footage:
- 1,422
-
- Acres:
- 2.93
-
- Year Built:
- 2019
-
- Type:
- Residential
-
- Sub-Type:
- Townhouse
-
- Status:
- Under Contract - Showing
Community Information
-
- Address:
- 1042 Woodbridge Blvd
-
- Subdivision:
- Woodbridge Glen Sub
-
- City:
- Lebanon
-
- County:
- Wilson County, TN
-
- State:
- TN
-
- Zip Code:
- 37090
Amenities
-
- Utilities:
- Water Available
Interior
-
- Interior Features:
- Ceiling Fan(s)
-
- Appliances:
- Dishwasher, Microwave
-
- Heating:
- Central
-
- Cooling:
- Central Air, Electric
-
- # of Stories:
- 2
Exterior
-
- Construction:
- Brick, Vinyl Siding
School Information
-
- Elementary:
- Gladeville Elementary
-
- Middle:
- Gladeville Middle School
-
- High:
- Wilson Central High School
Additional Information
-
- Date Listed:
- March 10th, 2025
-
- Days on Market:
- 69
Listing Details
- Listing Office:
- Benchmark Realty, Llc
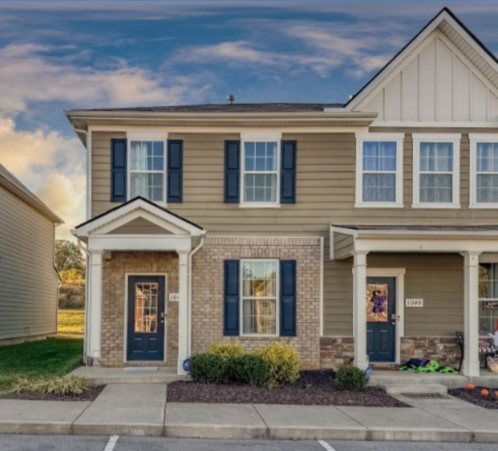
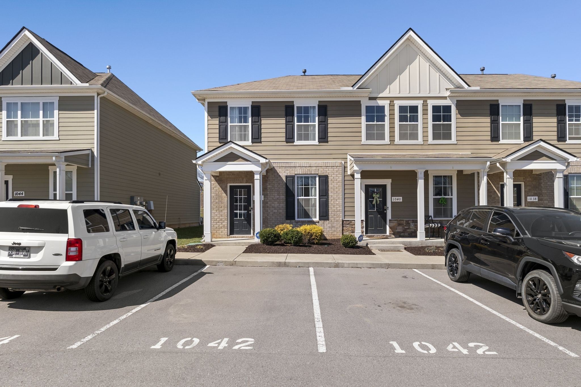




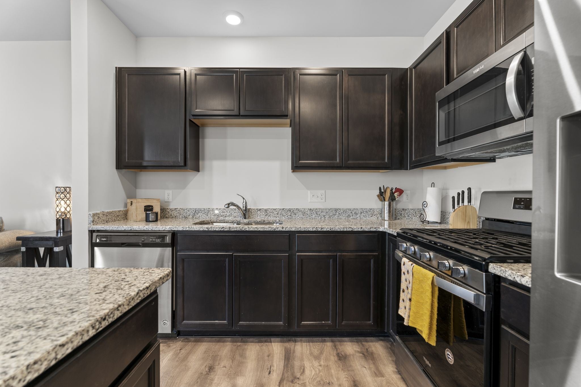



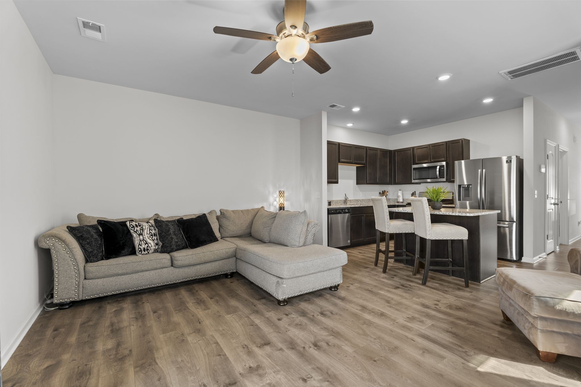
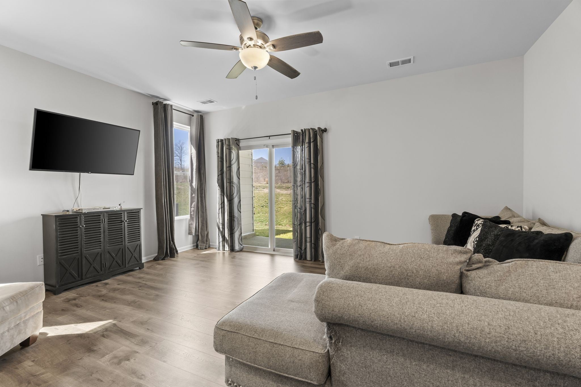




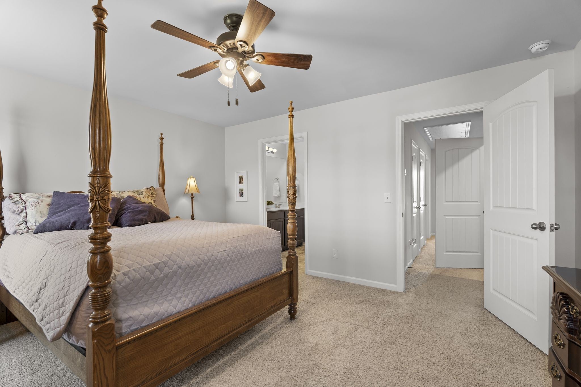
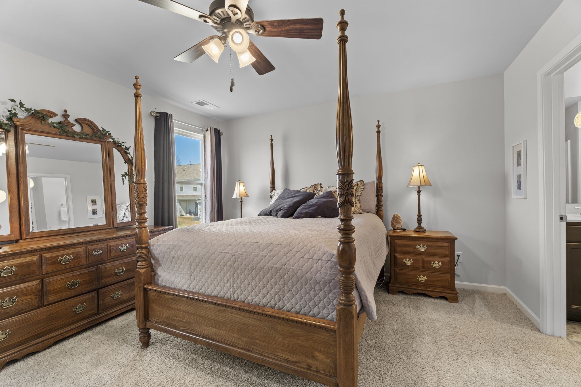
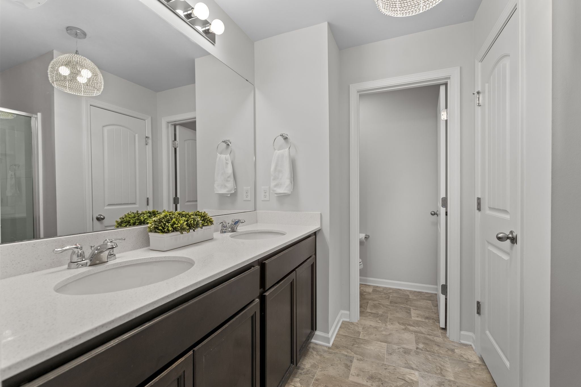
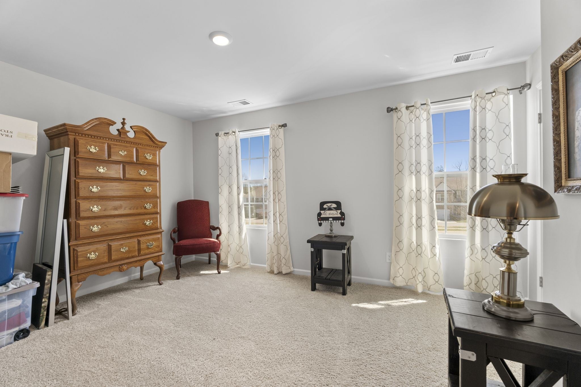
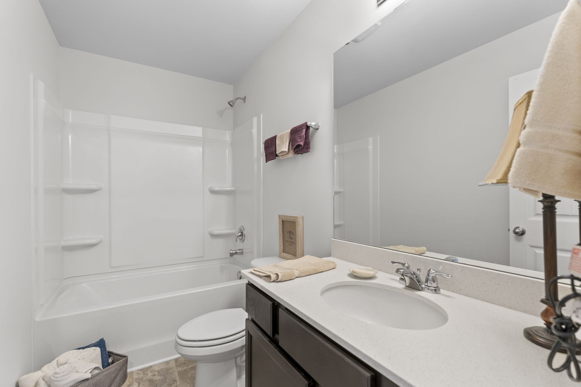

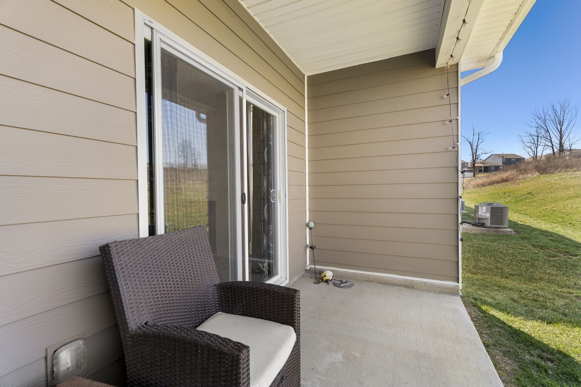
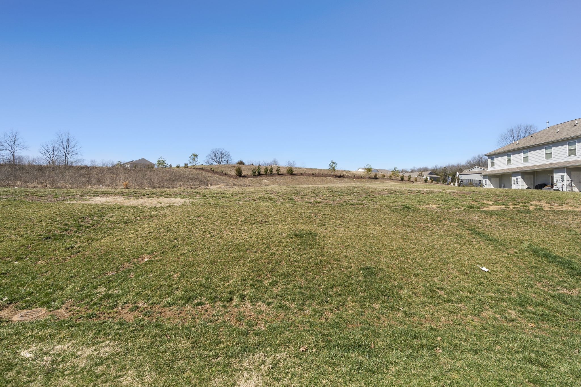




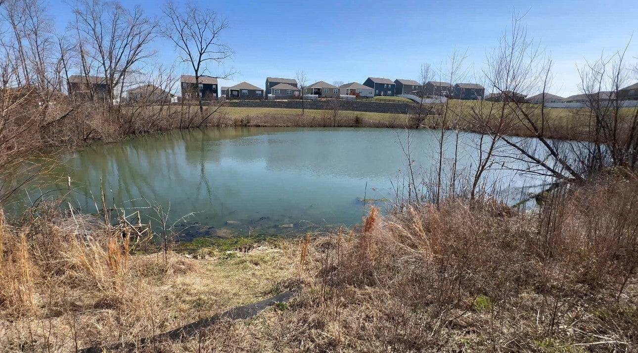
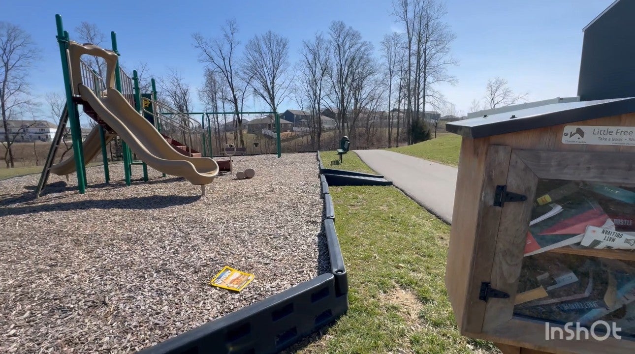
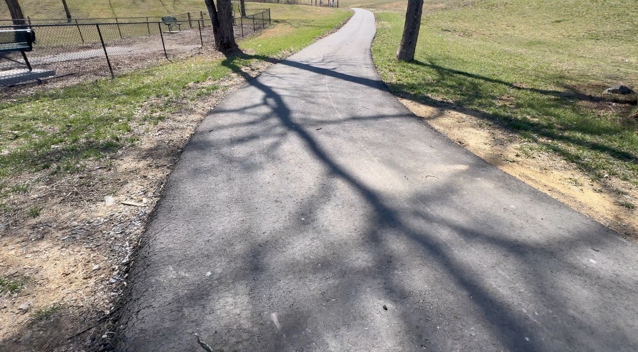
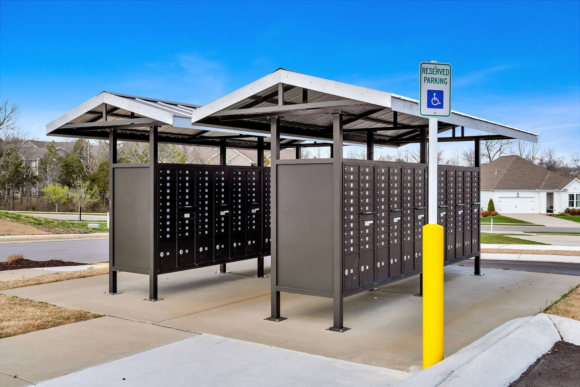
 Copyright 2025 RealTracs Solutions.
Copyright 2025 RealTracs Solutions.