$2,998,000 - 1806 Primrose Ave, Nashville
- 5
- Bedrooms
- 5½
- Baths
- 5,743
- SQ. Feet
- 0.16
- Acres
Are you looking to live in Historic Belmont and want new construction? elevated quality materials, and superior finishes. The oversized Marvin windows and skylights spill light into every volume. Wide hallways lead the way through large scale rooms with ten foot ceilings where you and your guests can comfortably gather and enjoy the thoughtful and sophisticated space planning. At every turn, there is attention to detail, from custom touch latch cabinets, custom millwork throughout, exquisite lighting, surround sound, wood burning fireplaces and a working pantry. Two dishwashers and bespoke Italian dual fuel stove with double ovens and griddle. Every bedroom is en suite with hardwoods and walk in closets. There is an elevator closet that can easily be converted. A two car garage with an upstairs studio and full bath as well as a downstairs full bath.
Essential Information
-
- MLS® #:
- 2801770
-
- Price:
- $2,998,000
-
- Bedrooms:
- 5
-
- Bathrooms:
- 5.50
-
- Full Baths:
- 5
-
- Half Baths:
- 1
-
- Square Footage:
- 5,743
-
- Acres:
- 0.16
-
- Year Built:
- 2023
-
- Type:
- Residential
-
- Sub-Type:
- Single Family Residence
-
- Style:
- Traditional
-
- Status:
- Active
Community Information
-
- Address:
- 1806 Primrose Ave
-
- Subdivision:
- Belmont Terrace
-
- City:
- Nashville
-
- County:
- Davidson County, TN
-
- State:
- TN
-
- Zip Code:
- 37212
Amenities
-
- Utilities:
- Water Available
-
- Parking Spaces:
- 3
-
- # of Garages:
- 2
-
- Garages:
- Alley Access, Aggregate
Interior
-
- Interior Features:
- Extra Closets, Storage, Walk-In Closet(s), Entrance Foyer
-
- Appliances:
- Dishwasher, Freezer, Microwave, Refrigerator, Double Oven, Built-In Gas Range, Smart Appliance(s)
-
- Heating:
- Central
-
- Cooling:
- Central Air
-
- Fireplace:
- Yes
-
- # of Fireplaces:
- 2
-
- # of Stories:
- 2
Exterior
-
- Exterior Features:
- Balcony
-
- Lot Description:
- Level
-
- Roof:
- Shingle
-
- Construction:
- Brick, Masonite
School Information
-
- Elementary:
- Waverly-Belmont Elementary School
-
- Middle:
- John Trotwood Moore Middle
-
- High:
- Hillsboro Comp High School
Additional Information
-
- Date Listed:
- March 8th, 2025
-
- Days on Market:
- 70
Listing Details
- Listing Office:
- Compass
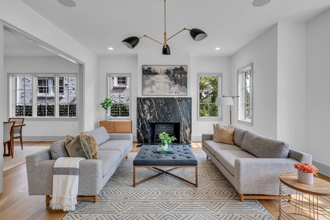
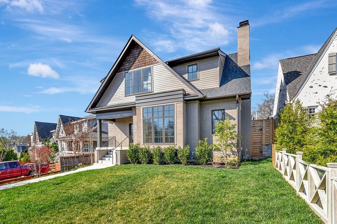
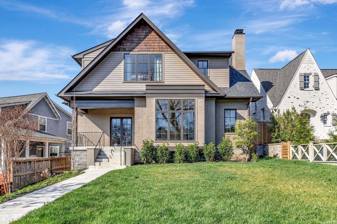

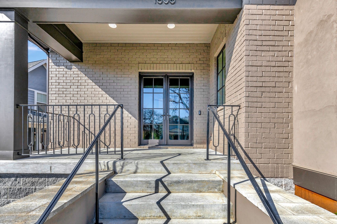
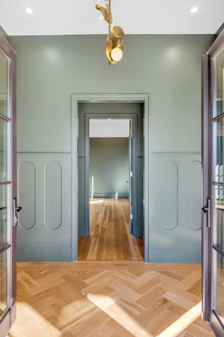
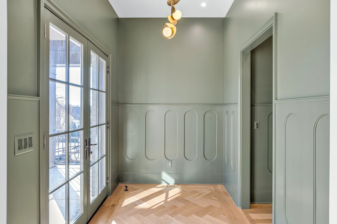
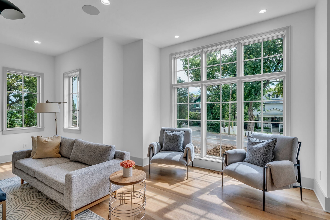
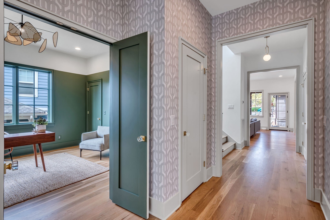

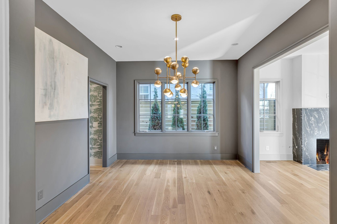
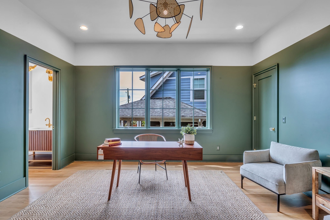
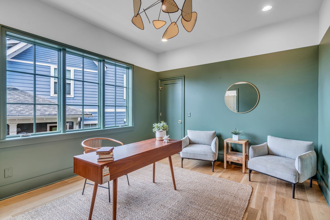
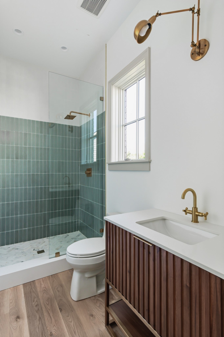
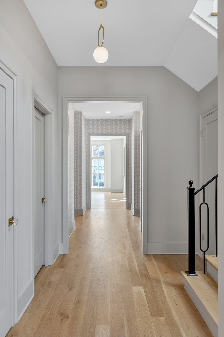
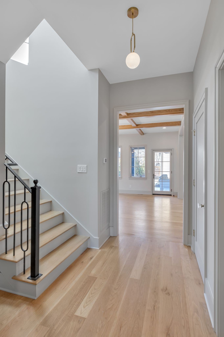
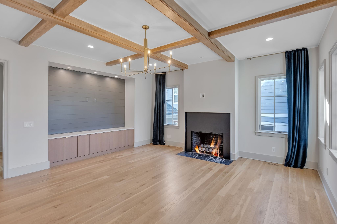
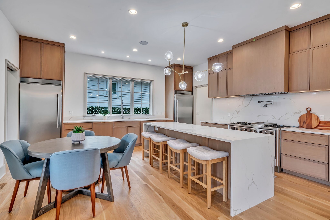
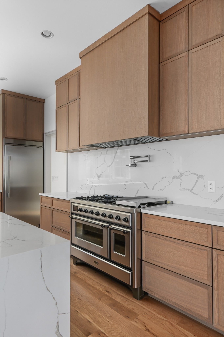
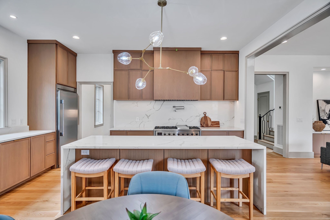
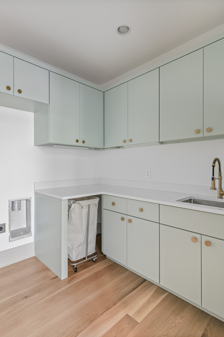
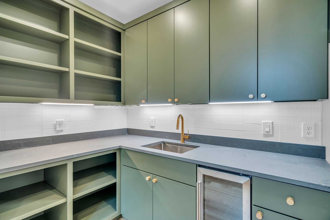
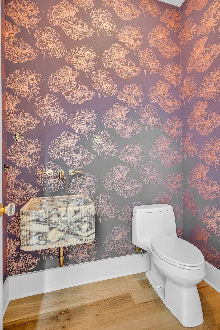
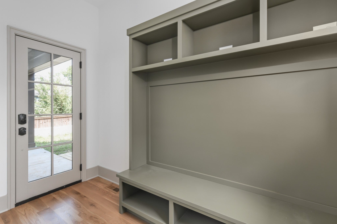
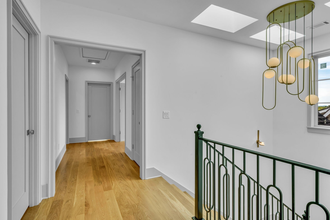
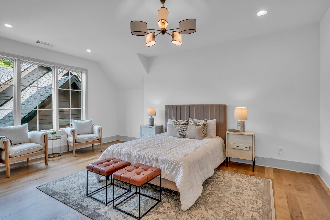
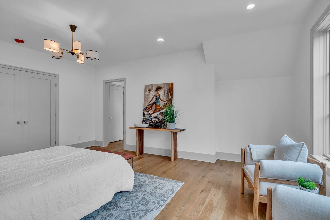

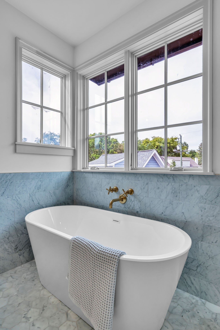
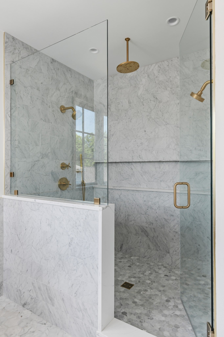
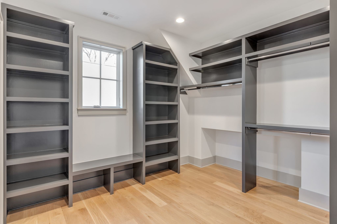
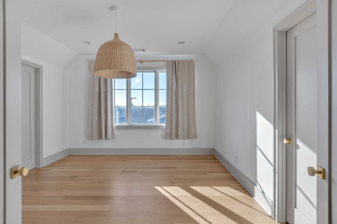
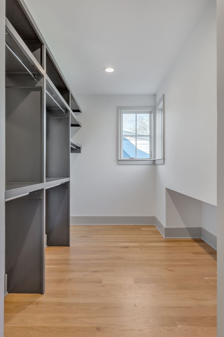
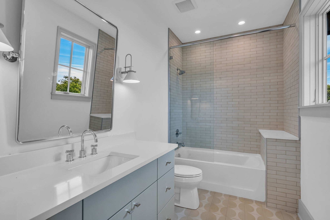
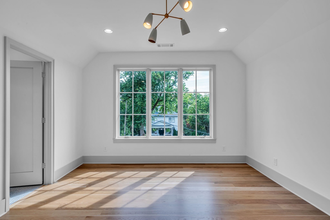
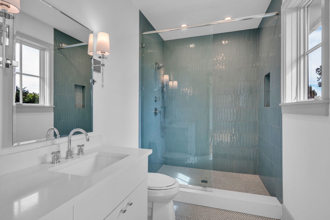
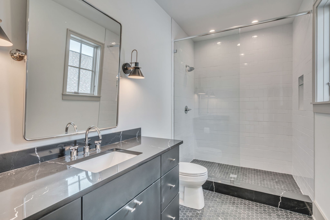
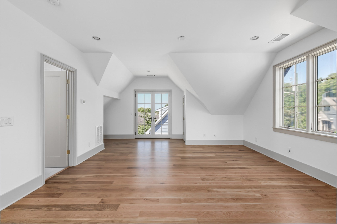
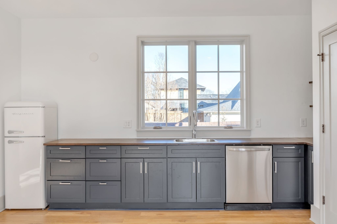
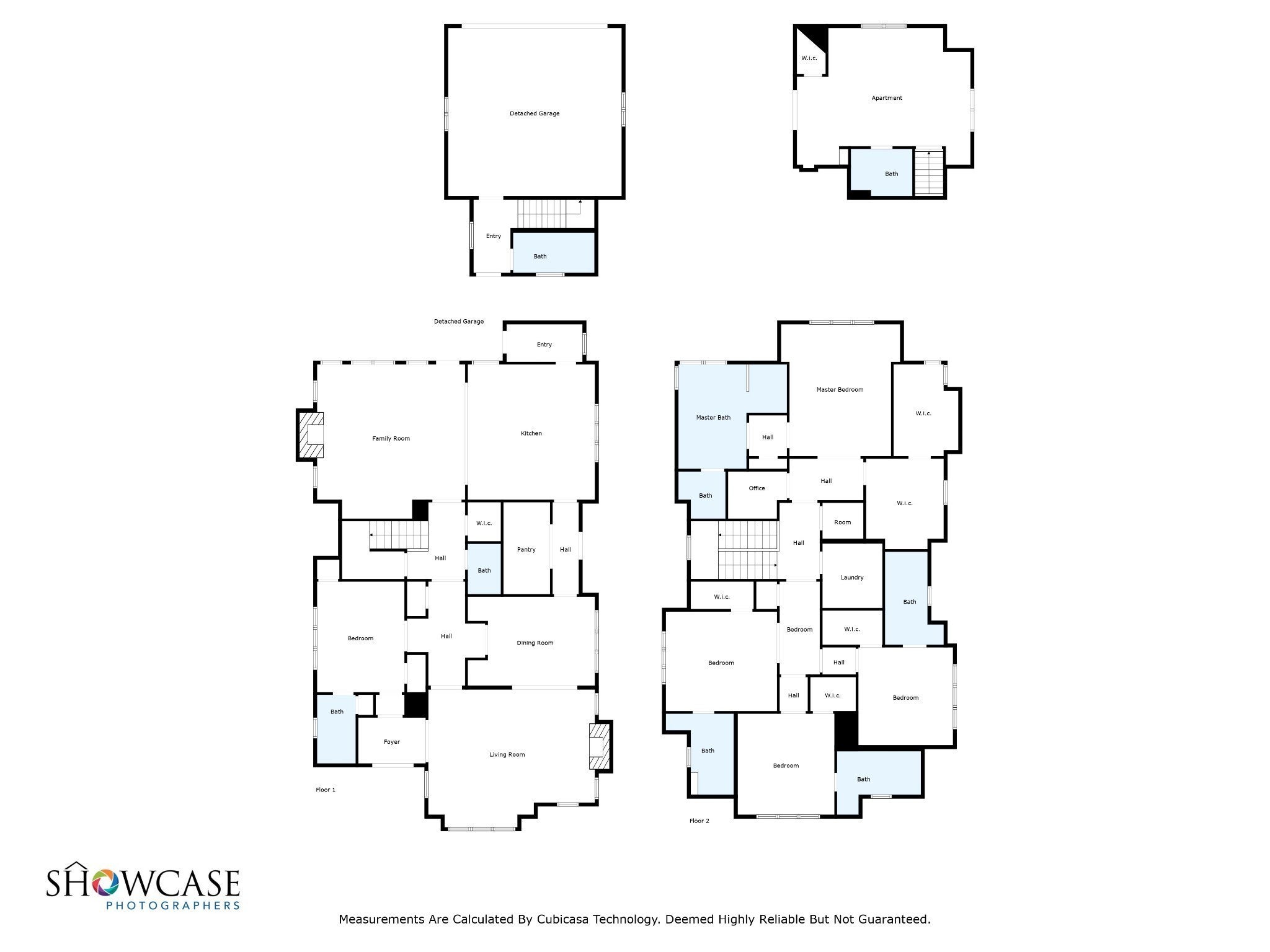
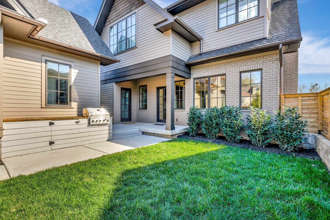
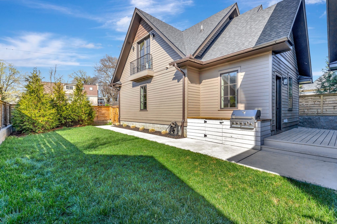
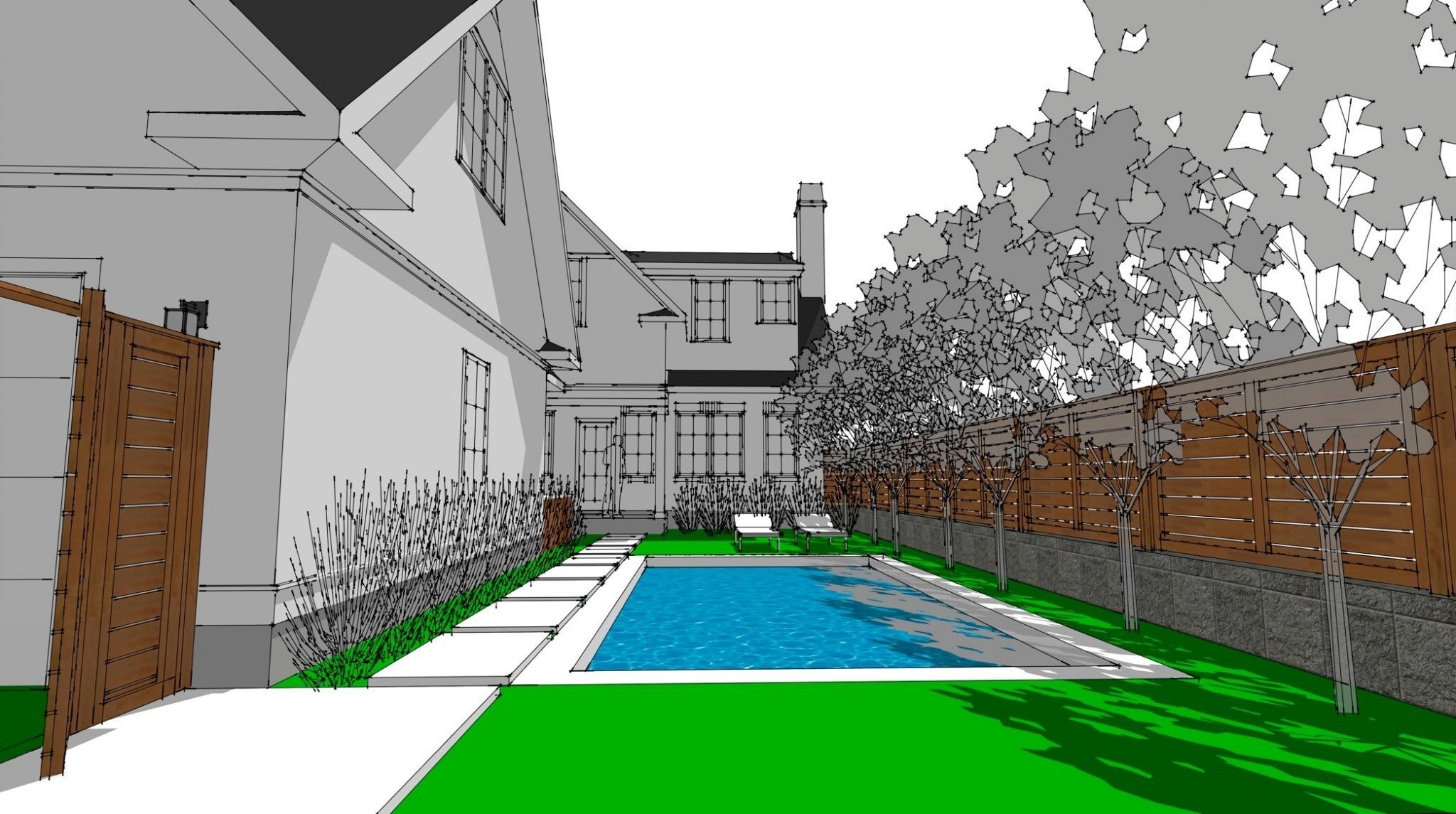
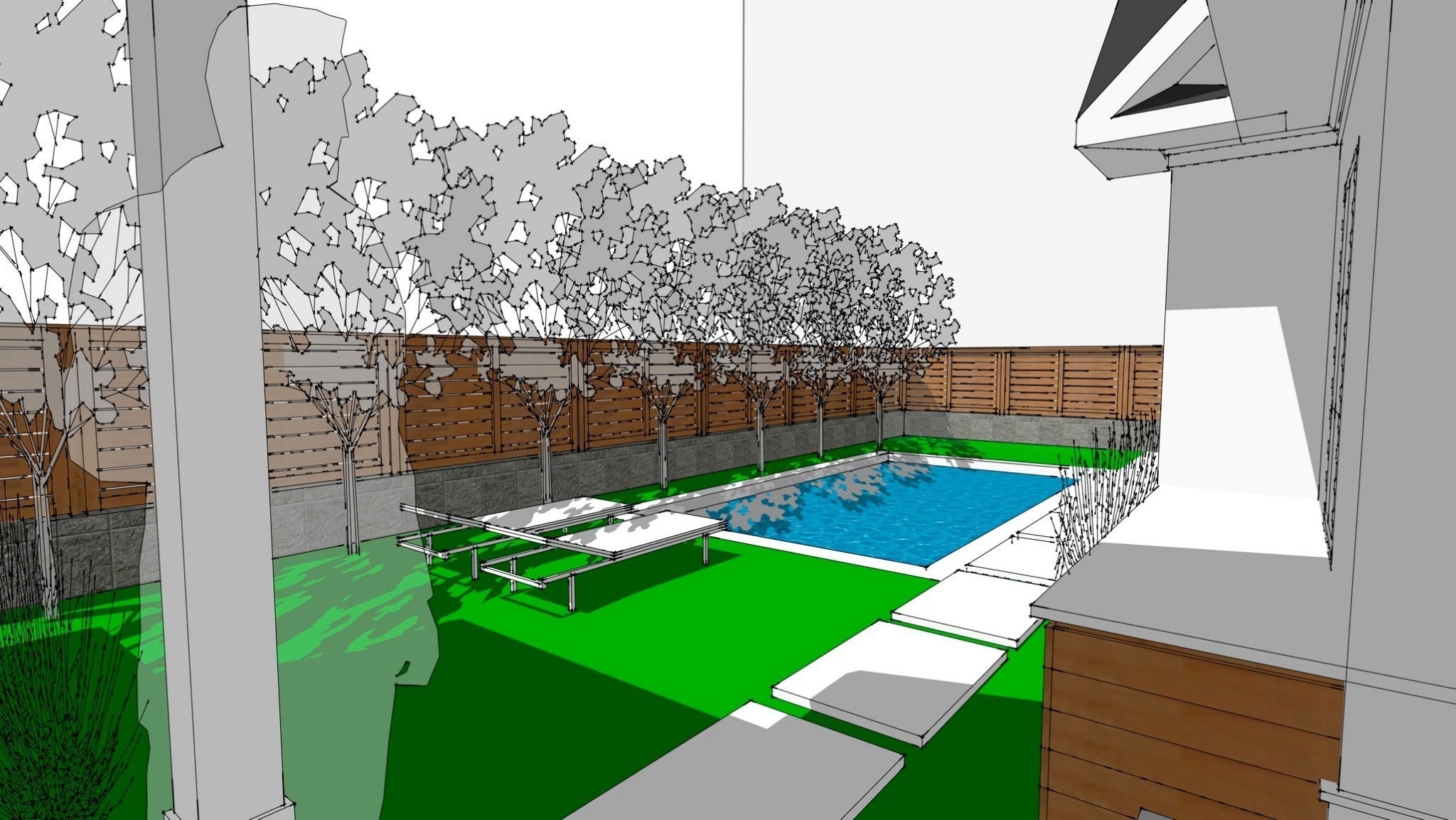
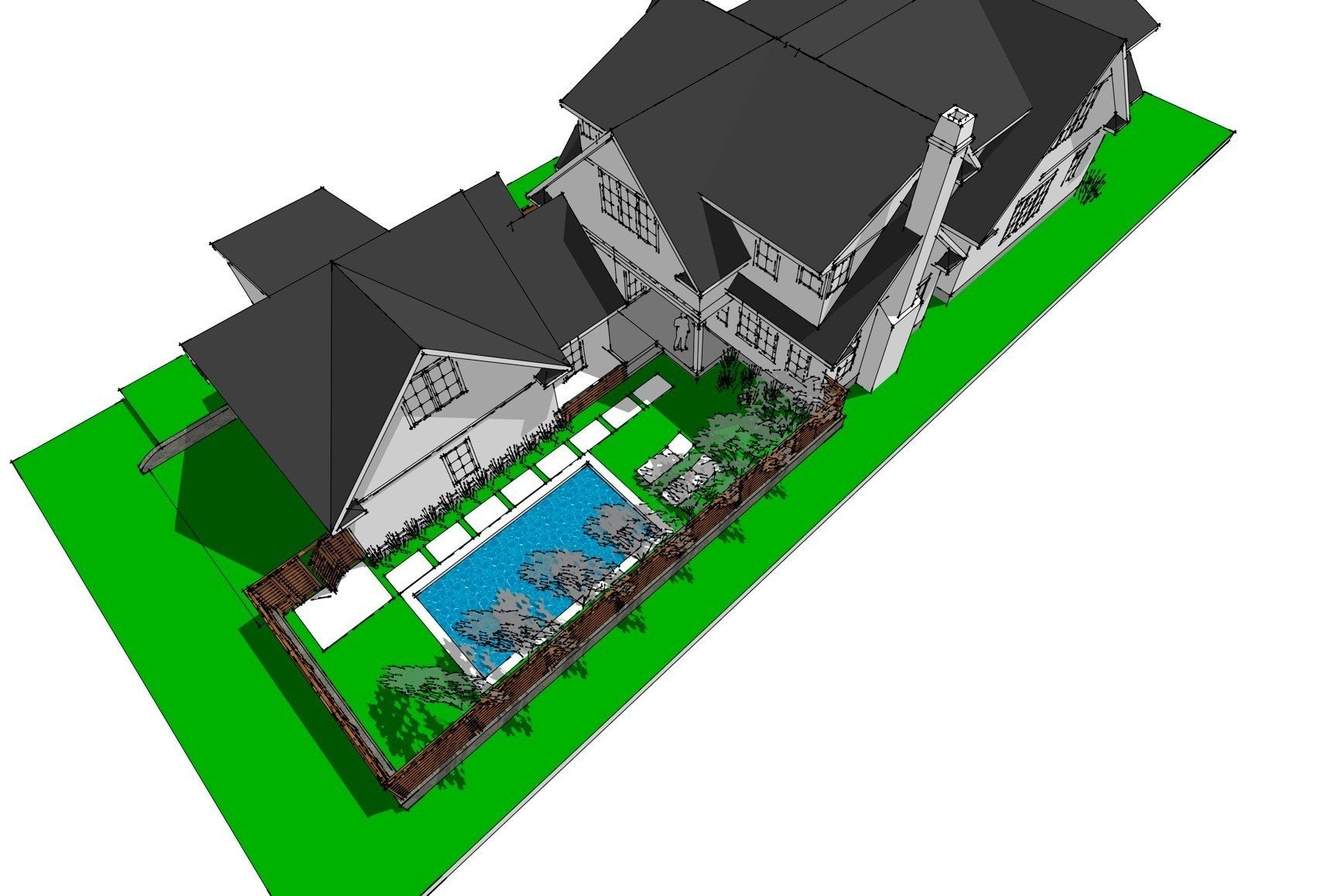
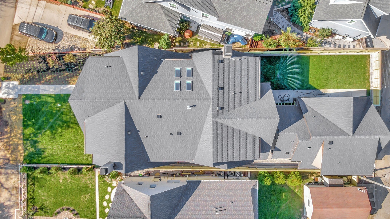
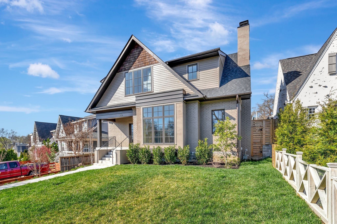
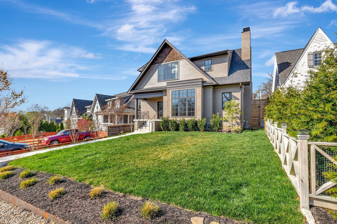
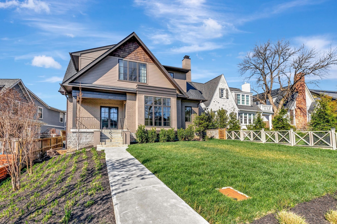
 Copyright 2025 RealTracs Solutions.
Copyright 2025 RealTracs Solutions.