$287,000 - 101 Whitehall Dr, Clarksville
- 3
- Bedrooms
- 2
- Baths
- 1,771
- SQ. Feet
- 0.32
- Acres
Immaculately kept home minutes from Ft. Campbell and Wilma Rudolph with a huge finished basement sounds great right? Well this is your chance to own that home! The grand living room with vaulted ceilings is open to the kitchen! Fresh paint in living room and hallway, ceilings are scheduled to be repainted. Huge kitchen with bar and stainless appliances lead to the biggest back deck you can entertain on for hours, it measures 25x12! Spacious bedrooms are all on the main floor. LVP flooring in main living areas then plush carpeting in the bedrooms. Owner's suite not only comes with a spacious bathroom but also has access to the back deck. Fenced in back yard is spacious for whatever you'd like to utilize it for! Security system installed comes with cameras which can be transferred to new owners. Newer roof, partial fence and partial siding are just a few extras! Just make an appointment to see the home and you will be able to imagine starting your morning with a cup of hot beverage on your covered front porch on Whitehall Dr.
Essential Information
-
- MLS® #:
- 2801685
-
- Price:
- $287,000
-
- Bedrooms:
- 3
-
- Bathrooms:
- 2.00
-
- Full Baths:
- 2
-
- Square Footage:
- 1,771
-
- Acres:
- 0.32
-
- Year Built:
- 1992
-
- Type:
- Residential
-
- Sub-Type:
- Single Family Residence
-
- Style:
- Ranch
-
- Status:
- Under Contract - Showing
Community Information
-
- Address:
- 101 Whitehall Dr
-
- Subdivision:
- Whitehall
-
- City:
- Clarksville
-
- County:
- Montgomery County, TN
-
- State:
- TN
-
- Zip Code:
- 37042
Amenities
-
- Utilities:
- Electricity Available, Water Available
-
- Parking Spaces:
- 6
-
- # of Garages:
- 1
-
- Garages:
- Garage Door Opener, Basement, Concrete, Driveway
Interior
-
- Interior Features:
- Ceiling Fan(s), Extra Closets, Open Floorplan, Smart Camera(s)/Recording, Walk-In Closet(s), Primary Bedroom Main Floor
-
- Appliances:
- Electric Range, Dishwasher, Microwave, Refrigerator, Stainless Steel Appliance(s)
-
- Heating:
- Central, Electric
-
- Cooling:
- Ceiling Fan(s), Central Air, Electric
-
- # of Stories:
- 1
Exterior
-
- Exterior Features:
- Smart Camera(s)/Recording
-
- Lot Description:
- Rolling Slope
-
- Roof:
- Shingle
-
- Construction:
- Brick, Vinyl Siding
School Information
-
- Elementary:
- Ringgold Elementary
-
- Middle:
- Kenwood Middle School
-
- High:
- Kenwood High School
Additional Information
-
- Date Listed:
- March 8th, 2025
-
- Days on Market:
- 72
Listing Details
- Listing Office:
- Weichert, Realtors - Home Pros
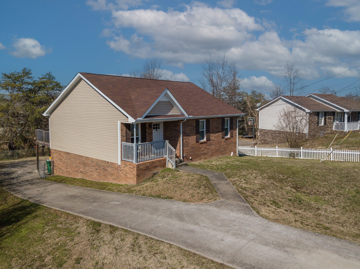
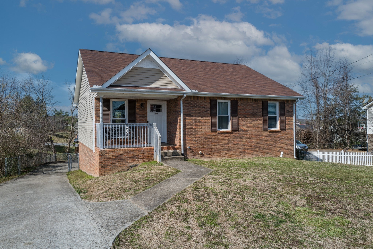
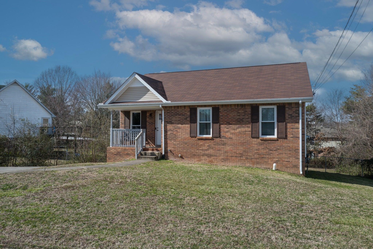
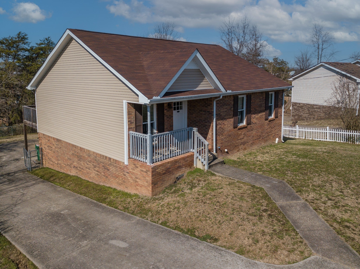
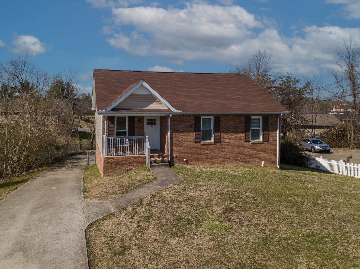
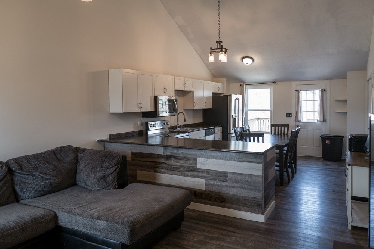
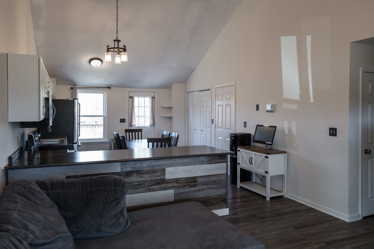
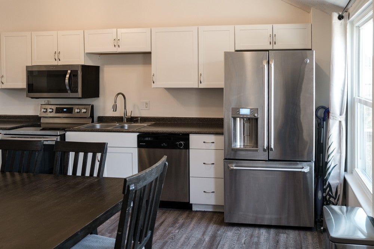
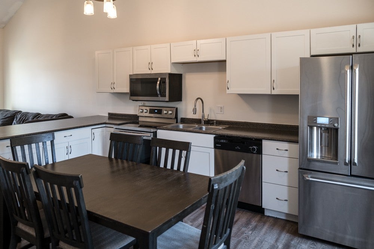
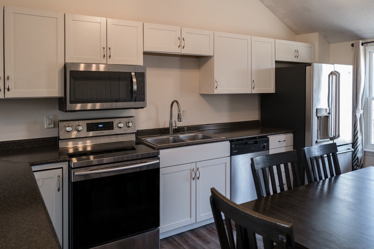
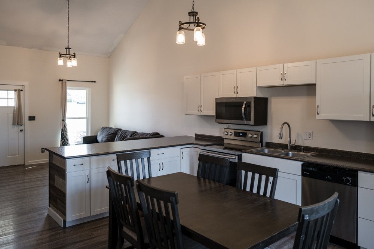
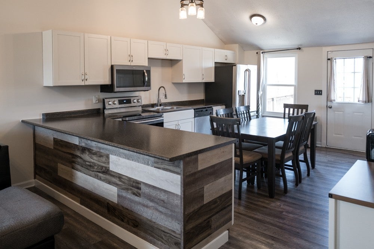
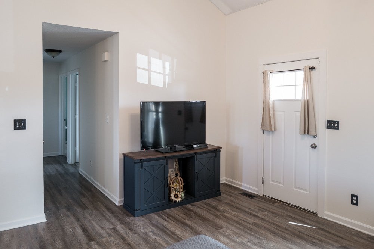
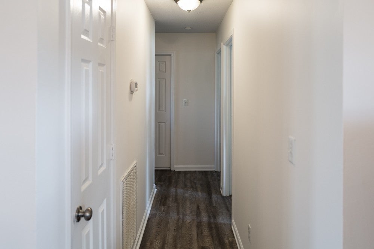
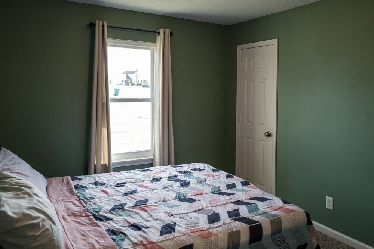
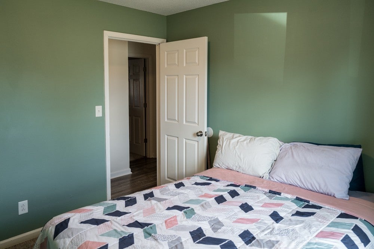
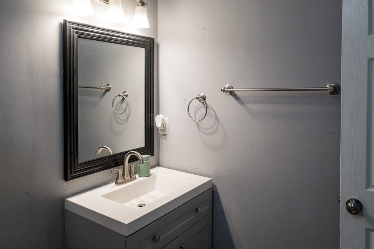
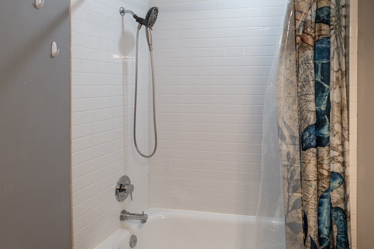
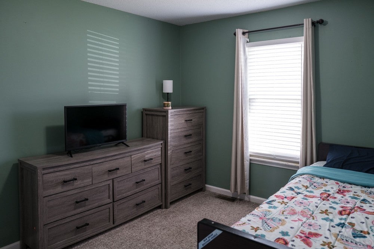
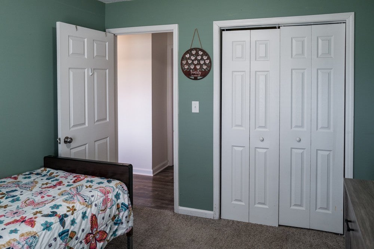
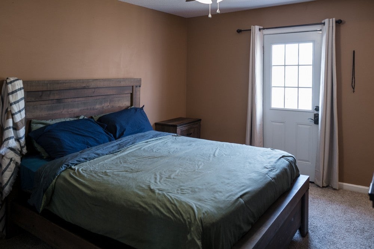
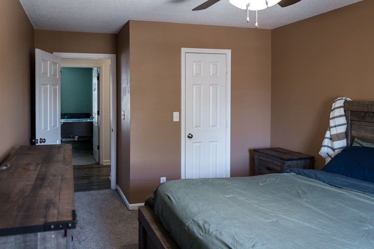
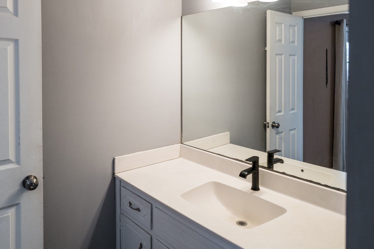
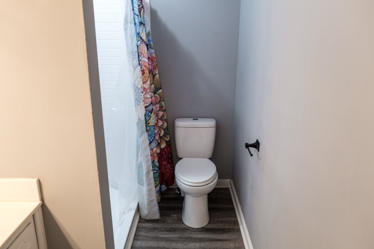
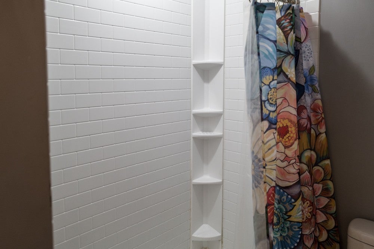
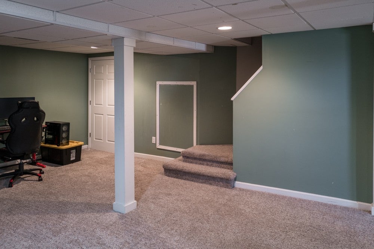
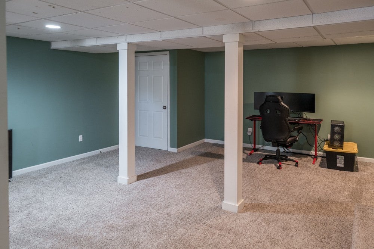
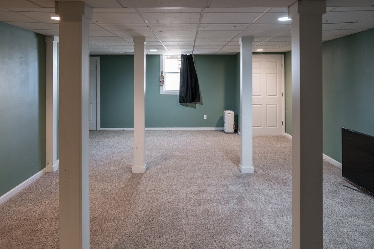
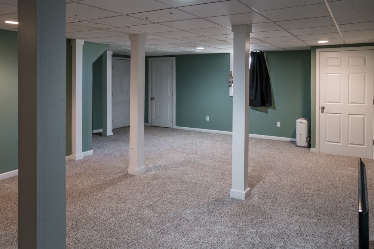
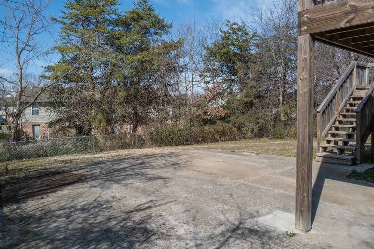
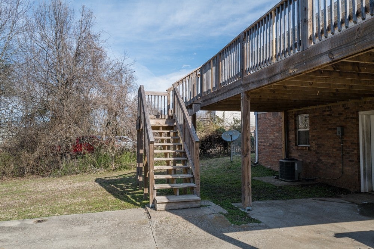
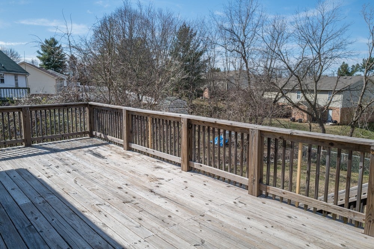
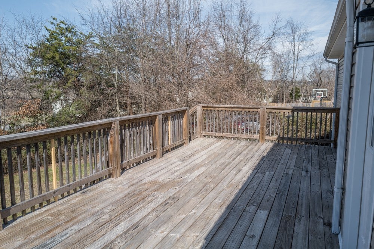
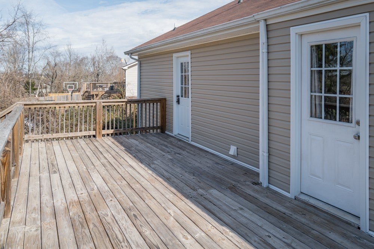
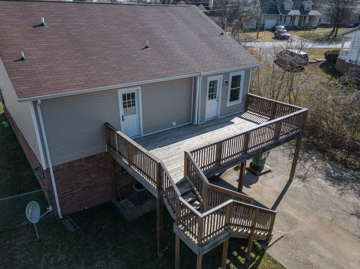
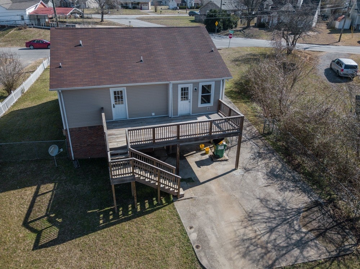
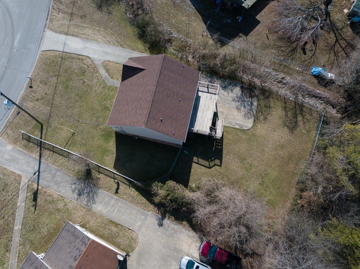

 Copyright 2025 RealTracs Solutions.
Copyright 2025 RealTracs Solutions.