$994,900 - 1616 West End Ave 3111, Nashville
- 1
- Bedrooms
- 1½
- Baths
- 1,124
- SQ. Feet
- 0.24
- Acres
Go On, Play Favorites! Urban sophistication on the 31st floor of The Residences at BroadWest! This is the largest 1-bedroom floor plan in the building and #3111 is the only unit under $1M with 3 parking spots! Situated on the highest residential floor (except penthouses), this stylish space features floor-to-ceiling windows, herringbone floors, and a private balcony with stunning West-facing views, perfect for winding down and enjoying the sunset. The spa-like ensuite includes a soaking tub, walk-in shower with dual heads, double vanities, and a walk-in closet. The chef’s kitchen shines with Wolf, Sub-Zero, and Electrolux appliances. Motorized shades throughout, a wet bar with wine chiller, and flex space with another wall of glass completes the luxe vibe. Residents enjoy 24/7 concierge, pet spa, and a killer amenities floor. Access Conrad Hotel services—valet, housekeeping, and in-room dining from Blue Aster or Thistle & Rye. Start your day with Frothy Monkey coffee, then lounge on the pool deck with boozy ice pops. Hall’s Chophouse and Starbucks are just steps away. Midtown luxury doesn’t get better—tour today! Seller offering concessions. Preferred lender Ameris Bank, Franklin TN offers Buyers a 1% closing cost credit
Essential Information
-
- MLS® #:
- 2801506
-
- Price:
- $994,900
-
- Bedrooms:
- 1
-
- Bathrooms:
- 1.50
-
- Full Baths:
- 1
-
- Half Baths:
- 1
-
- Square Footage:
- 1,124
-
- Acres:
- 0.24
-
- Year Built:
- 2020
-
- Type:
- Residential
-
- Sub-Type:
- High Rise
-
- Style:
- Contemporary
-
- Status:
- Active
Community Information
-
- Address:
- 1616 West End Ave 3111
-
- Subdivision:
- The Residences At Broadwest
-
- City:
- Nashville
-
- County:
- Davidson County, TN
-
- State:
- TN
-
- Zip Code:
- 37203
Amenities
-
- Amenities:
- Clubhouse, Fitness Center, Gated, Pool
-
- Utilities:
- Water Available
-
- Parking Spaces:
- 3
-
- # of Garages:
- 3
-
- Garages:
- Assigned
-
- View:
- City
-
- Has Pool:
- Yes
-
- Pool:
- In Ground
Interior
-
- Interior Features:
- Ceiling Fan(s), Elevator, Extra Closets, Open Floorplan, Smart Thermostat, Walk-In Closet(s), Wet Bar, High Speed Internet
-
- Appliances:
- Dishwasher, Disposal, Dryer, Microwave, Refrigerator, Washer
-
- Heating:
- Central, Heat Pump
-
- Cooling:
- Central Air, Electric
-
- # of Stories:
- 34
Exterior
-
- Exterior Features:
- Balcony
-
- Lot Description:
- Level
-
- Construction:
- Other
School Information
-
- Elementary:
- Eakin Elementary
-
- Middle:
- West End Middle School
-
- High:
- Hillsboro Comp High School
Additional Information
-
- Date Listed:
- March 7th, 2025
-
- Days on Market:
- 108
Listing Details
- Listing Office:
- The Ashton Real Estate Group Of Re/max Advantage
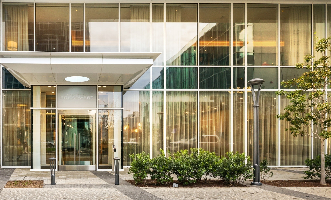
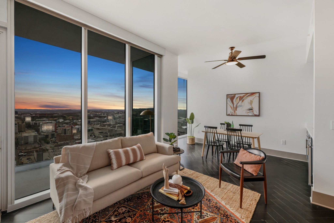
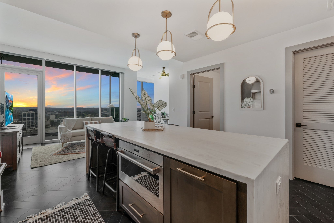
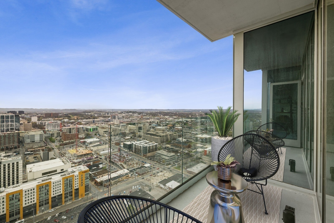
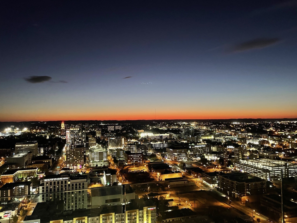
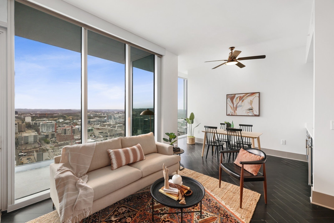
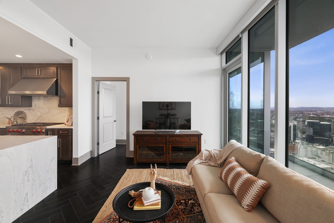
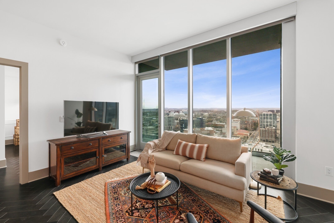
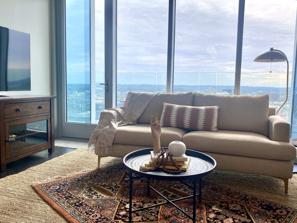
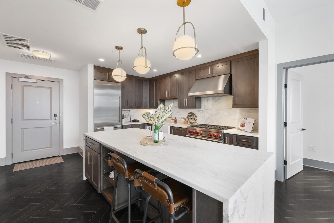
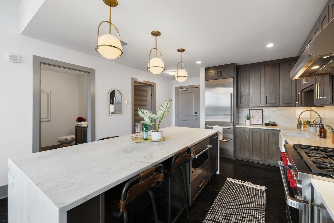
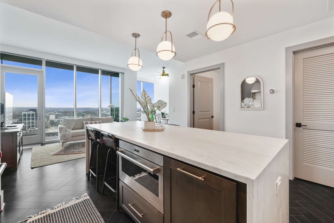
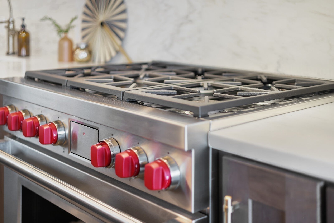
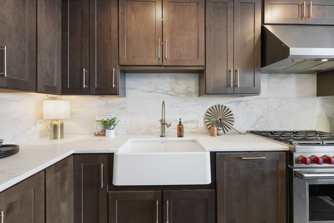
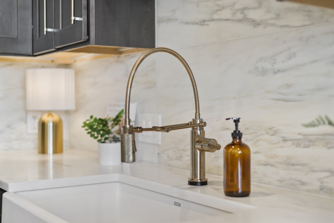
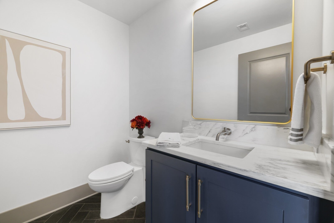
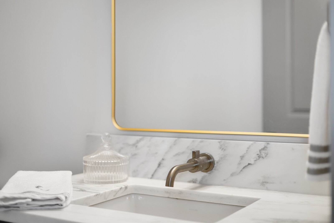
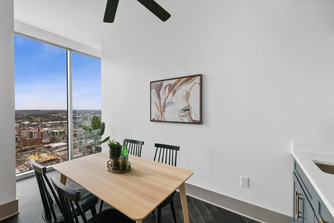
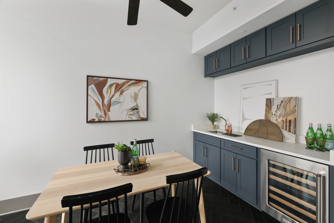
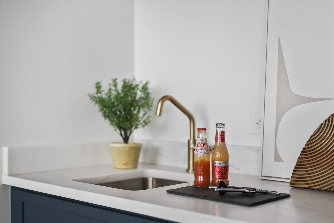
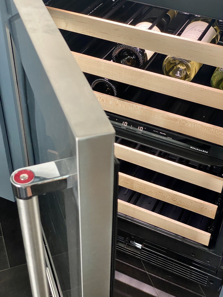
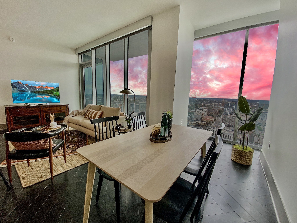
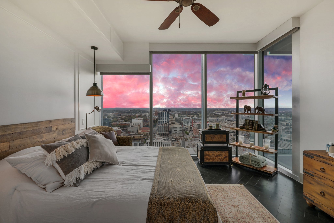
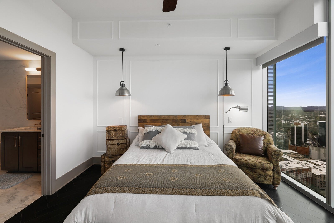
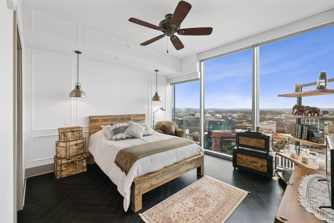
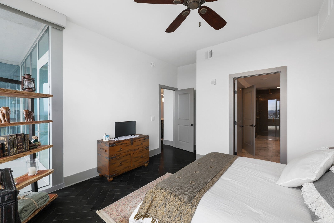
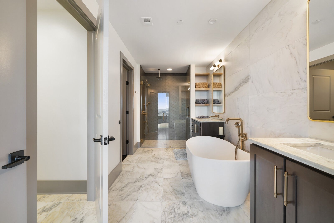
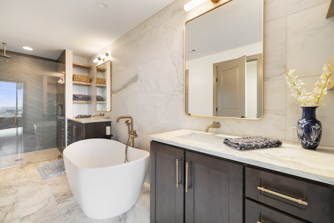
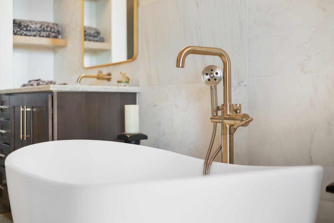
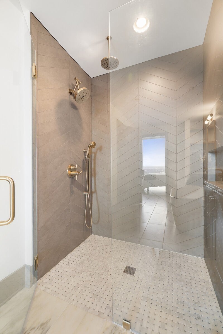
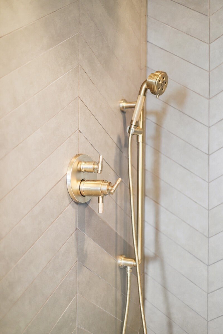
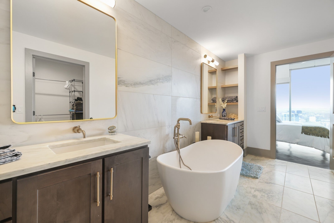
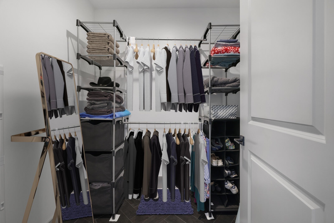
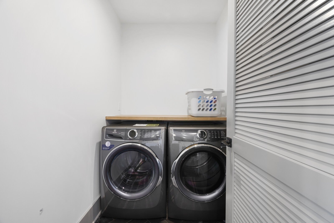
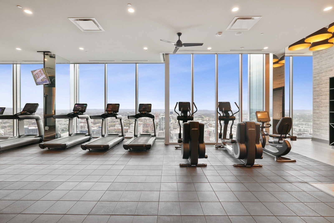
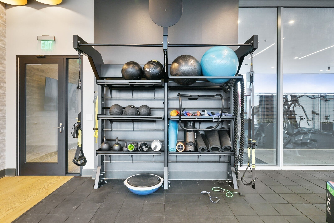
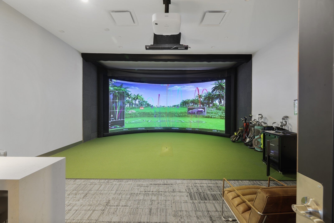
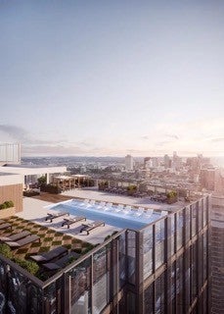
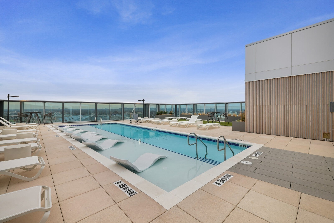
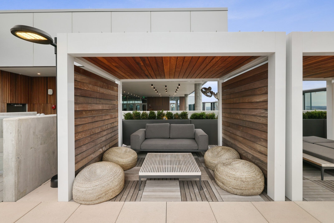
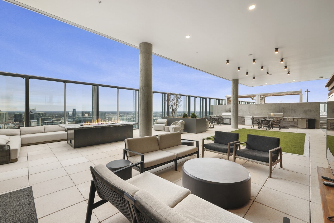
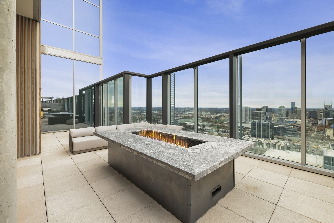
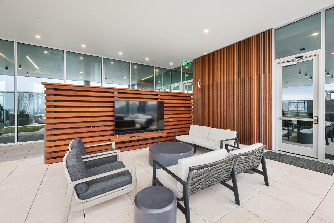
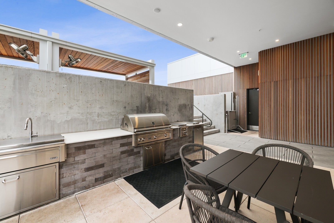
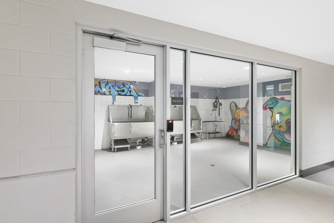
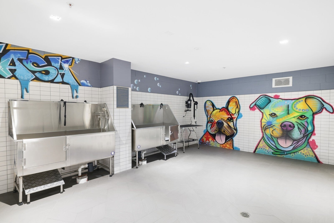
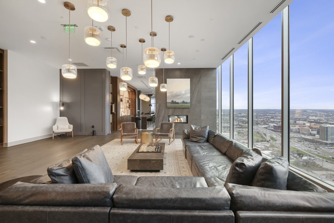
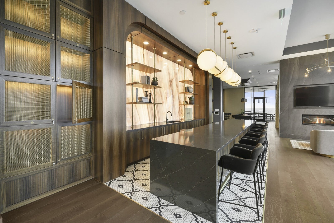
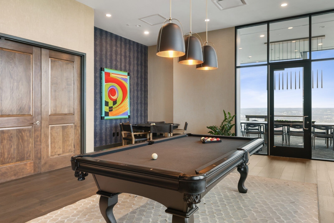
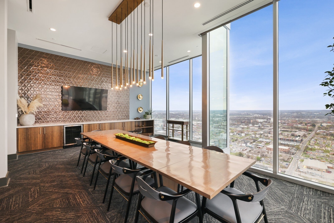
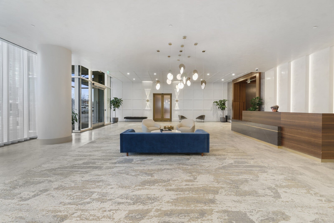
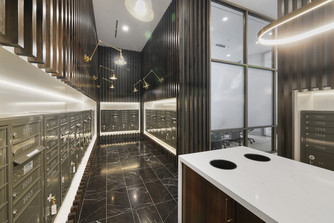
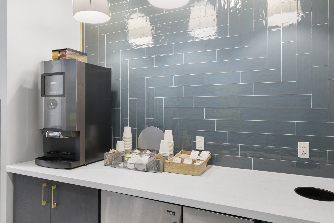
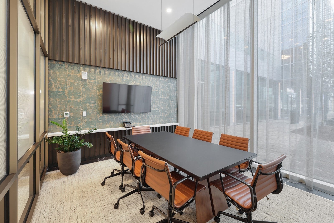
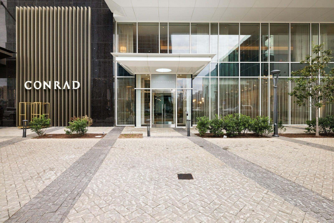
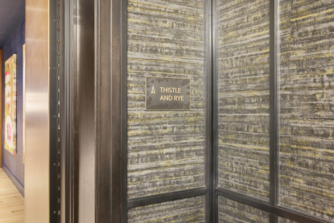
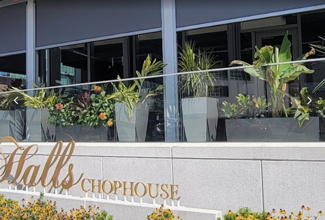
 Copyright 2025 RealTracs Solutions.
Copyright 2025 RealTracs Solutions.