$2,399,900 - 1143 Hilton Ln, Castalian Springs
- 4
- Bedrooms
- 4
- Baths
- 2,826
- SQ. Feet
- 98.44
- Acres
COME ENJOY THE PEACE OF COUNTRY LIVING AT THIS MAGNIFICENT 98 ACRE FARM IMPROVED WITH A GORGEOUS CUSTOM BUILT RAISED CREOLE COTTAGE HOME! THIS AMAZING 4-BDR., 4-BATH HOME BOASTS SOARING 10' CEILINGS THROUGHOUT WITH 9' EASTERN EUROPEAN DOORS THAT OPEN UP TO PROVIDE TONS OF NATURAL SUN LIGHT! LIVING ROOM WITH WOOD BURNING FIREPLACE DISPLAYING A PRE-CIVIL WAR MANTLE, KITCHEN W/STAINLESS APPLIANCES, GRANITE AND LARGE ISLAND, PRIMARY BDR W/SOAKING TUB, CUSTOM TILE SHOWER AND DOUBLE VANITIES, FORMAL DINING ROOM, SCREENED-IN PATIO WHERE YOU CAN RELAX AND ENJOY THE WILDLIFE OR YOUR OWN LIVESTOCK, THE UPSTAIRS AREA PROVIDES A NICE DEN/REC. AREA W/2-ADDITIONAL BDRS. BOTH W/FULL BATHS, AND AN UNFINISHED 864 SQ. FT. BONUS ROOM! OTHER IMPROVEMENTS INCLUDE HARDWOOD AND TILE FLOORS THROUGHOUT, 2-CAR ATTACHED GARAGE W/SAFE ROOM, BARN, LIVESTOCK BLDG. W/STALL AND LEAN-TO! WILDLIFE GALORE (DEER, TURKEY, QUAIL & MORE!) THIS AMAZING HOME IS NESTLED ON 98 ACRES THAT HAS RECEIVED STATE AWARDS FOR STEWARDSHIP AND CONSERVATION PRACTICES AND HAS A VARIETY OF TREES INCLUDING NATIVE PECAN, CHESTNUT,. HAZEL NUT, APPLE AND ELDERBERRY!! IF YOU HAVE EVER DREAMED OF LIVING ON THE FARM THIS IS AN AWESOME OPPORTUNITY IN A GREAT LOCATION JUST MINUTES FROM GALLATIN!!
Essential Information
-
- MLS® #:
- 2801455
-
- Price:
- $2,399,900
-
- Bedrooms:
- 4
-
- Bathrooms:
- 4.00
-
- Full Baths:
- 4
-
- Square Footage:
- 2,826
-
- Acres:
- 98.44
-
- Year Built:
- 2016
-
- Type:
- Residential
-
- Sub-Type:
- Single Family Residence
-
- Style:
- Colonial
-
- Status:
- Under Contract - Not Showing
Community Information
-
- Address:
- 1143 Hilton Ln
-
- Subdivision:
- Franklin
-
- City:
- Castalian Springs
-
- County:
- Sumner County, TN
-
- State:
- TN
-
- Zip Code:
- 37031
Amenities
-
- Utilities:
- Water Available
-
- Parking Spaces:
- 4
-
- # of Garages:
- 2
-
- Garages:
- Garage Faces Side, Concrete, Driveway, Gravel
Interior
-
- Interior Features:
- Ceiling Fan(s), Entrance Foyer, Walk-In Closet(s), High Speed Internet
-
- Appliances:
- Double Oven, Cooktop, Dishwasher, Microwave, Refrigerator, Stainless Steel Appliance(s)
-
- Heating:
- Central, Electric, Propane
-
- Cooling:
- Central Air, Electric
-
- Fireplace:
- Yes
-
- # of Fireplaces:
- 1
-
- # of Stories:
- 2
Exterior
-
- Lot Description:
- Level, Rolling Slope
-
- Construction:
- Masonite
School Information
-
- Elementary:
- Benny C. Bills Elementary School
-
- Middle:
- Joe Shafer Middle School
-
- High:
- Gallatin Senior High School
Additional Information
-
- Date Listed:
- March 7th, 2025
-
- Days on Market:
- 73
Listing Details
- Listing Office:
- Gene Carman Real Estate & Auctions
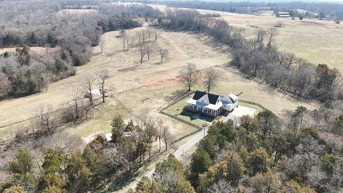
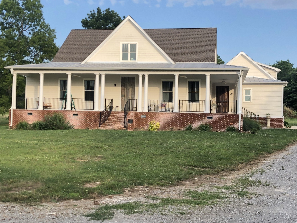
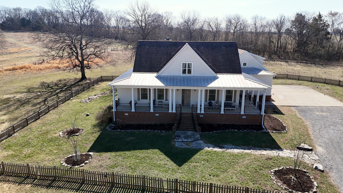
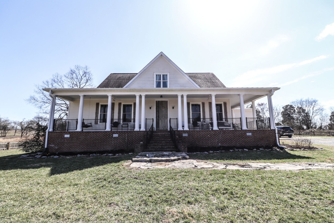
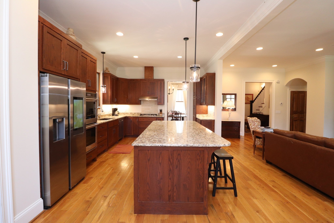
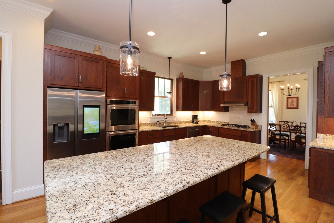
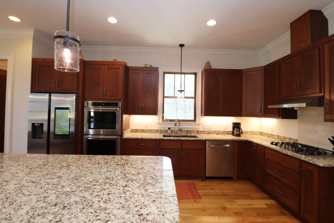
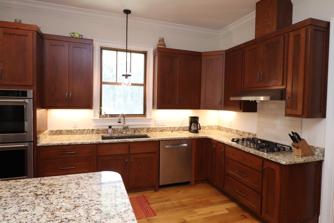
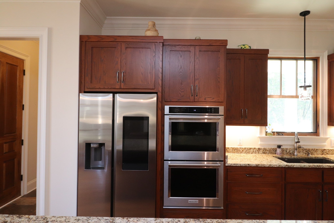
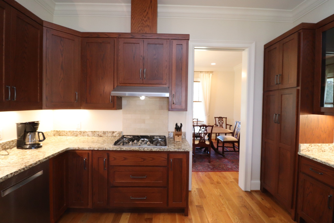
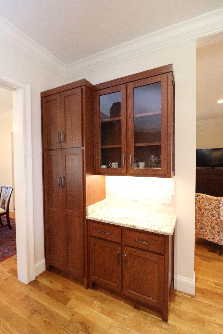
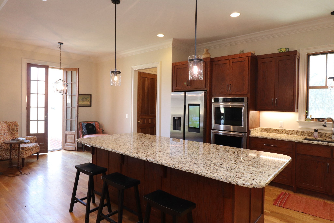
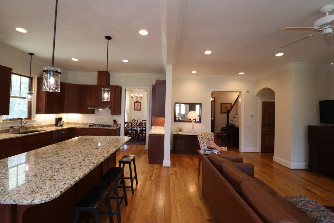
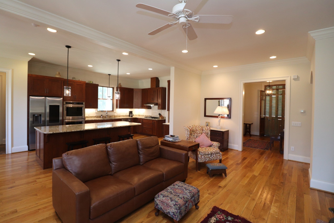
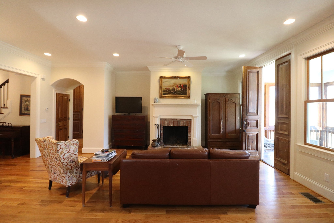
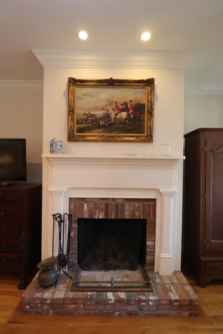
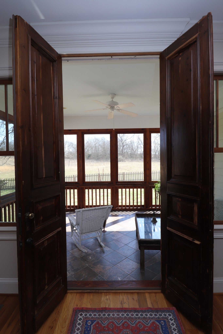
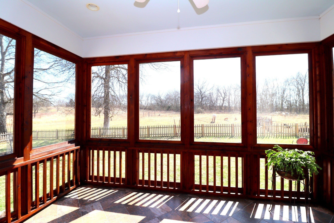
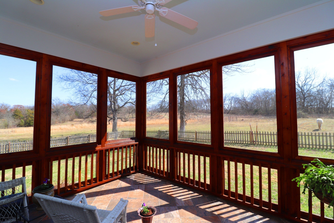
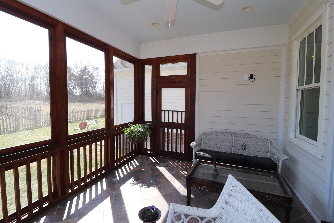
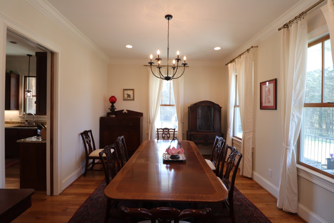
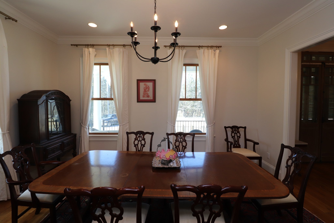
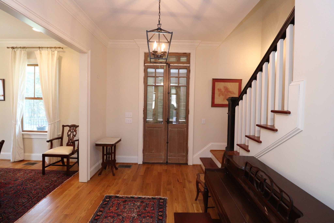
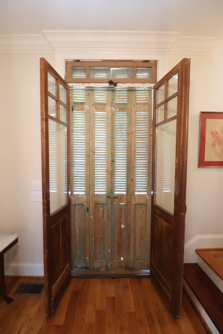
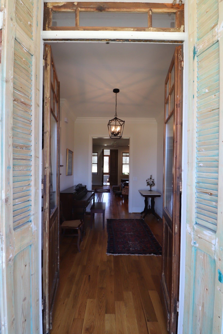
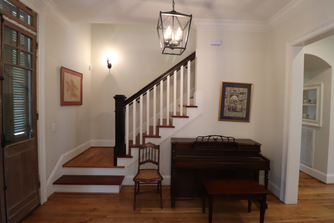
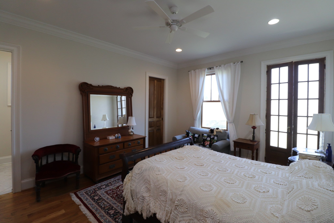
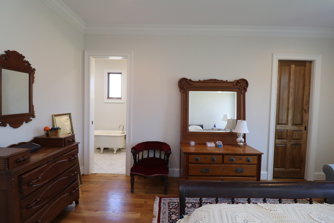
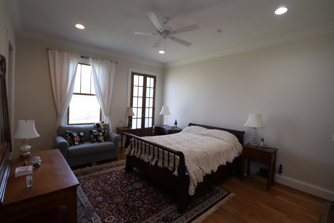
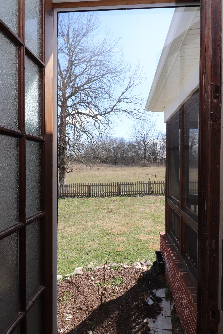
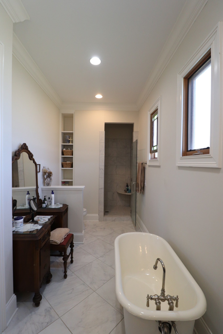
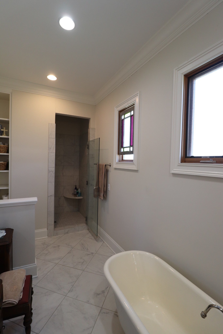
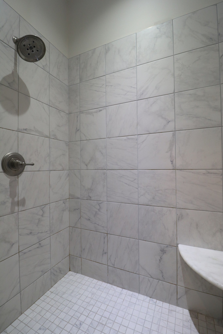
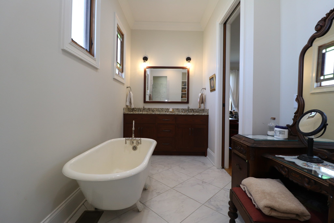
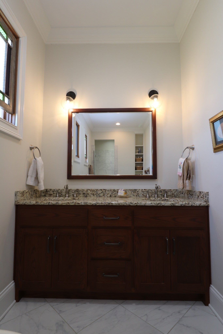
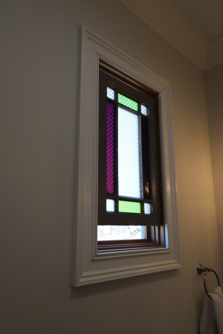
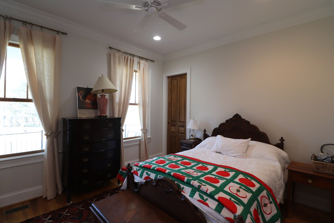
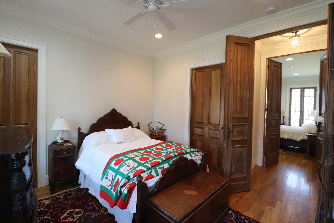
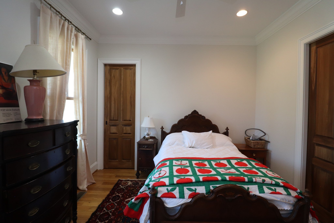
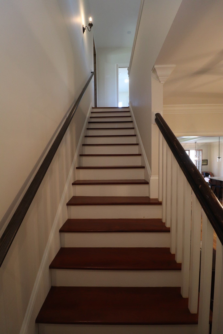
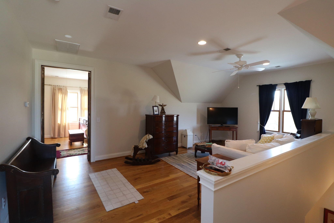
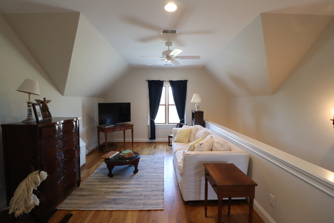
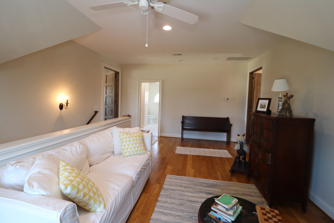
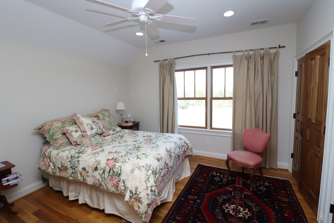
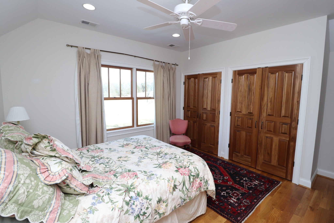
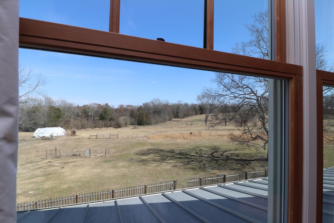
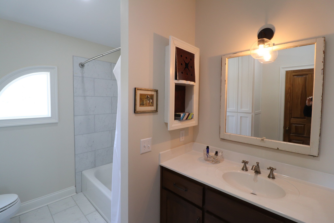
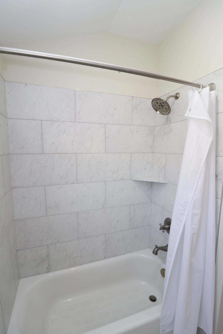
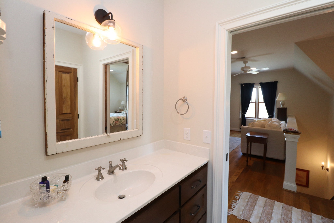
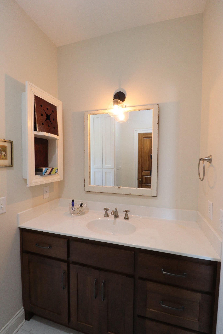
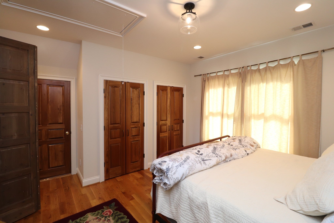
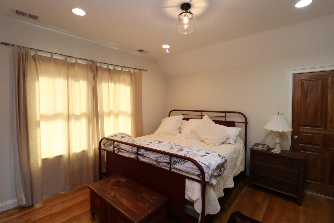
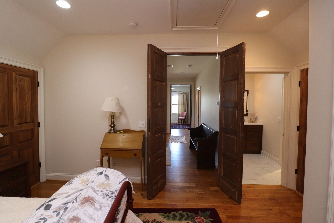
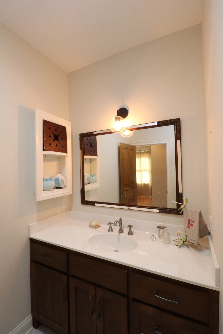
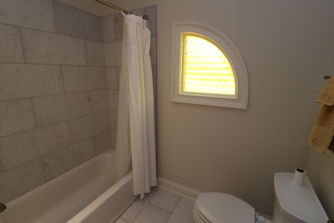
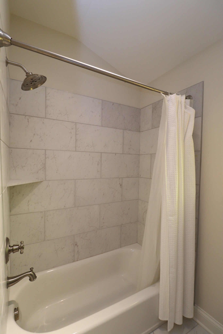
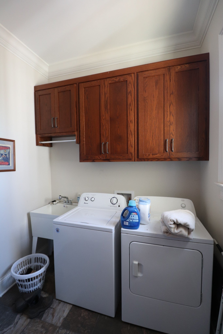
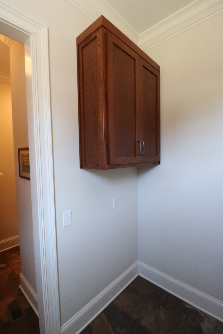
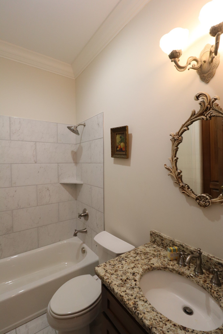
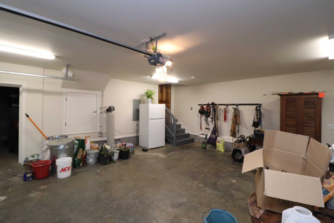
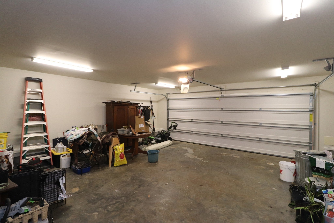
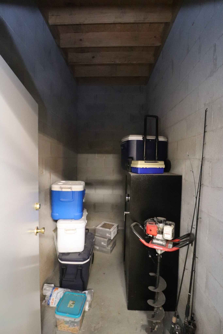

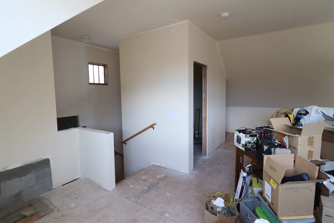


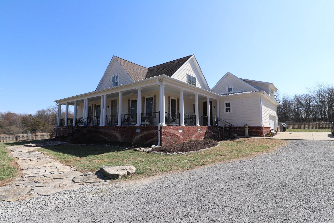
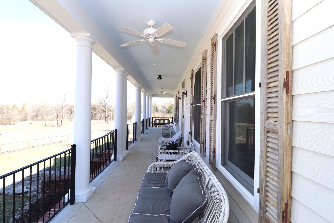
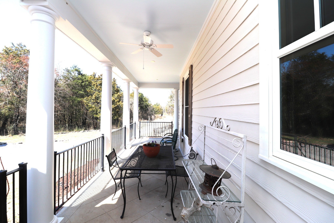
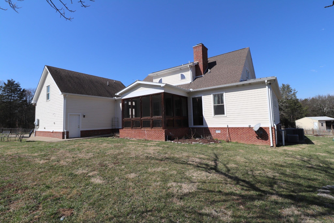
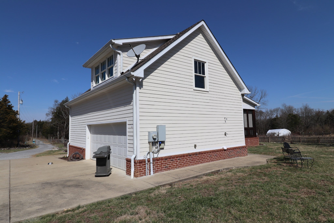
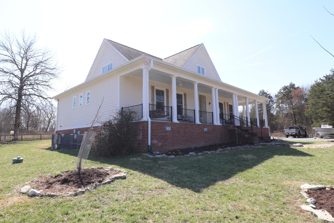
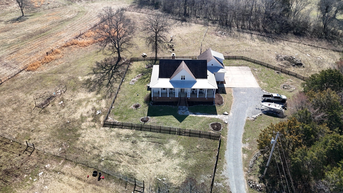
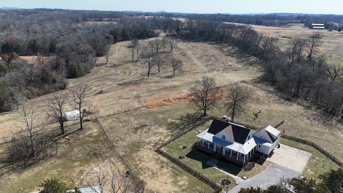
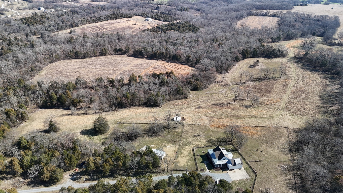
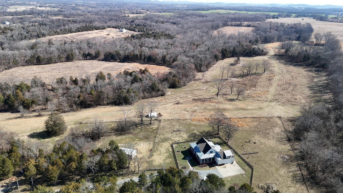
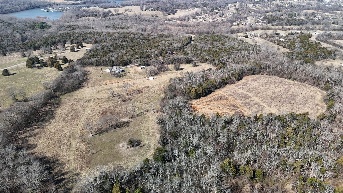
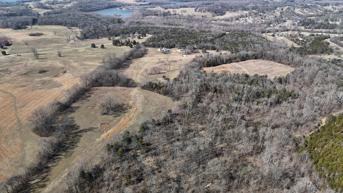
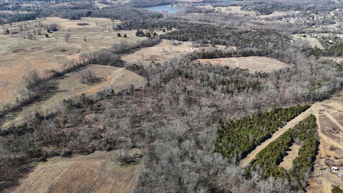
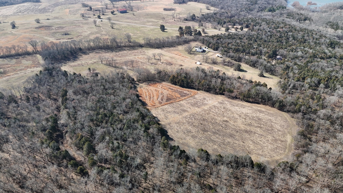
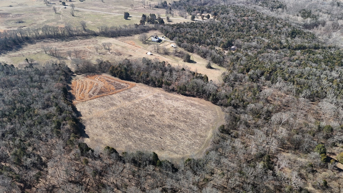
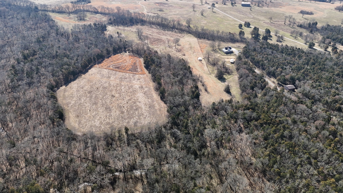
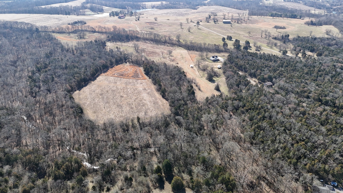
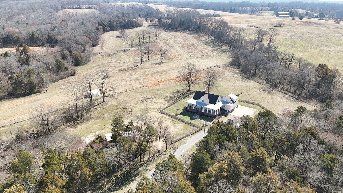
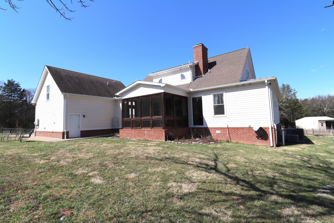
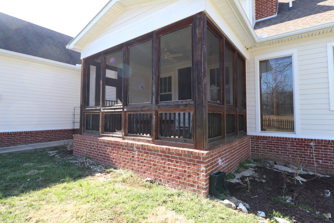
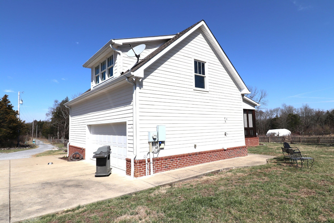
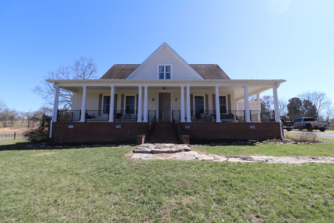
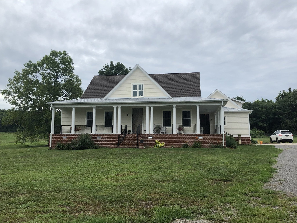
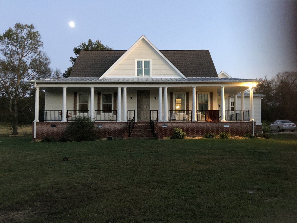
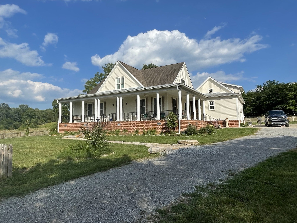
 Copyright 2025 RealTracs Solutions.
Copyright 2025 RealTracs Solutions.