$824,900 - 5225 Whispering Valley Dr, Nashville
- 5
- Bedrooms
- 3½
- Baths
- 3,680
- SQ. Feet
- 0.72
- Acres
This spacious 5-bedroom, 3.5 bath home sits on a generous .72-acre lot with private wooded views. The living room stuns with 20' ceilings, a wall of windows adorned with plantation shutters, and a cozy gas fireplace. Open to the spacious eat-in kitchen with separate pantry. The professionally installed screened-in patio by Palm Beach Enclosures, is the perfect outdoor relaxation. The dining room has a vaulted ceiling with beautiful millwork and updated light fixture. The primary suite, featuring a vaulted ceiling, is conveniently located on the main level. Upstairs, you'll find a laundry room, 4 additional bedrooms, 2 full baths, and a large landing ideal for a secondary living space. Recent updates include a newer roof, fresh paint, new flooring on the main level, light fixtures and water heater. The neighborhood offers low HOA fees and underground utilities. 2-Car side entry garage.
Essential Information
-
- MLS® #:
- 2801441
-
- Price:
- $824,900
-
- Bedrooms:
- 5
-
- Bathrooms:
- 3.50
-
- Full Baths:
- 3
-
- Half Baths:
- 1
-
- Square Footage:
- 3,680
-
- Acres:
- 0.72
-
- Year Built:
- 1999
-
- Type:
- Residential
-
- Sub-Type:
- Single Family Residence
-
- Status:
- Active
Community Information
-
- Address:
- 5225 Whispering Valley Dr
-
- Subdivision:
- Mountain View
-
- City:
- Nashville
-
- County:
- Davidson County, TN
-
- State:
- TN
-
- Zip Code:
- 37211
Amenities
-
- Amenities:
- Sidewalks, Underground Utilities
-
- Utilities:
- Water Available
-
- Parking Spaces:
- 2
-
- # of Garages:
- 2
-
- Garages:
- Garage Faces Side
Interior
-
- Interior Features:
- Primary Bedroom Main Floor
-
- Appliances:
- Built-In Electric Oven, Built-In Electric Range, Dishwasher, Disposal, Microwave
-
- Heating:
- Central
-
- Cooling:
- Central Air
-
- Fireplace:
- Yes
-
- # of Fireplaces:
- 1
-
- # of Stories:
- 2
Exterior
-
- Lot Description:
- Sloped, Wooded
-
- Roof:
- Asphalt
-
- Construction:
- Brick, Vinyl Siding
School Information
-
- Elementary:
- Granbery Elementary
-
- Middle:
- William Henry Oliver Middle
-
- High:
- John Overton Comp High School
Additional Information
-
- Date Listed:
- March 7th, 2025
-
- Days on Market:
- 120
Listing Details
- Listing Office:
- Crye-leike, Inc., Realtors
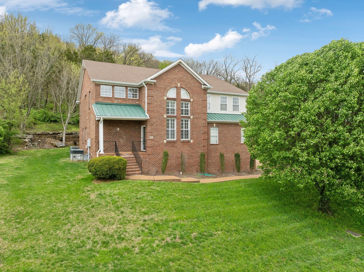
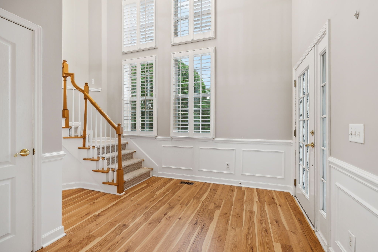
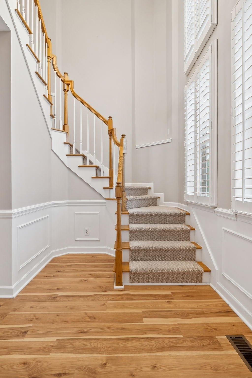
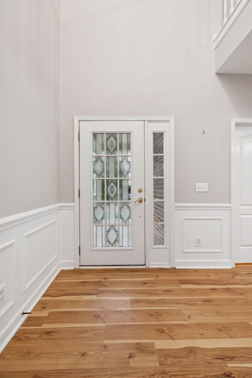

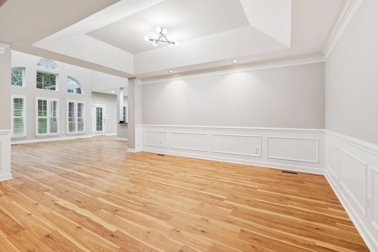
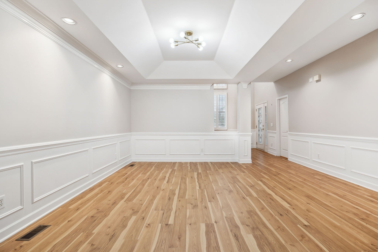
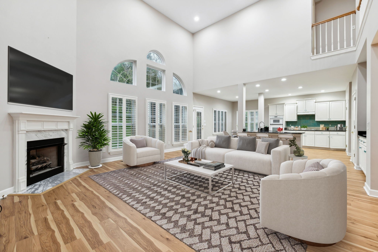
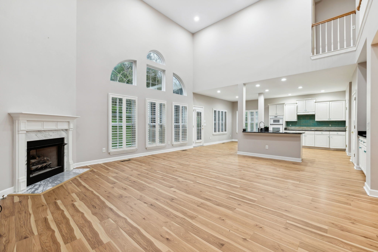
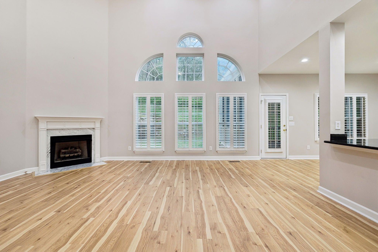
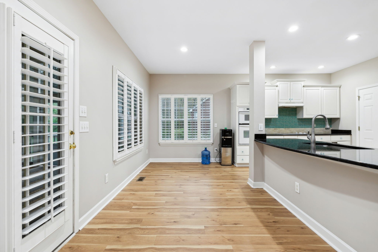
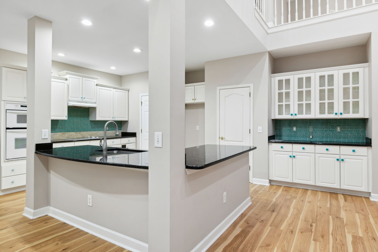
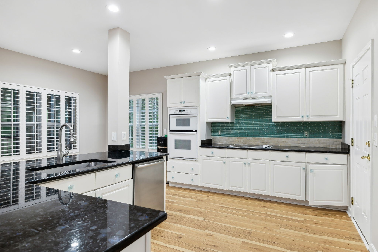
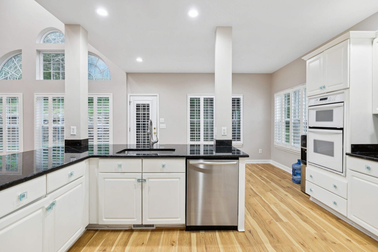
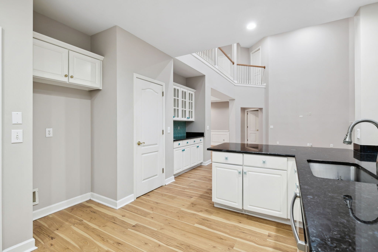
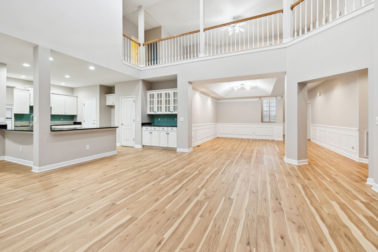
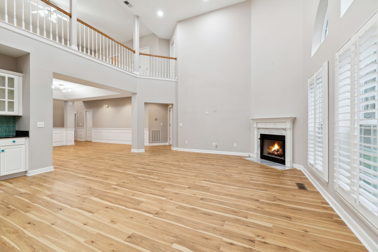

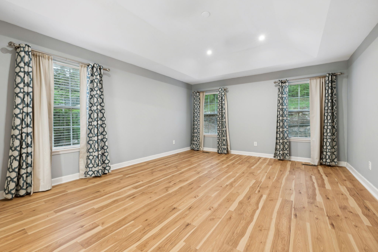
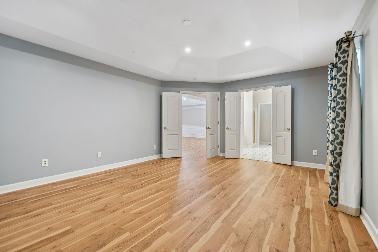

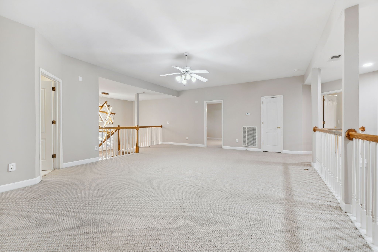

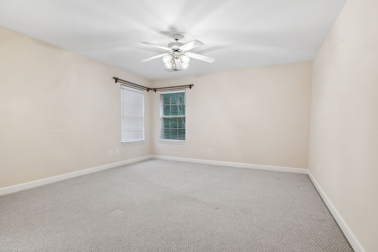
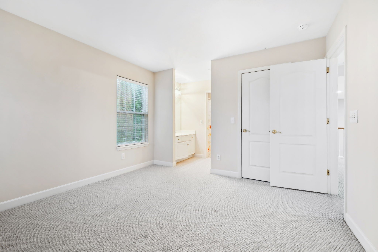

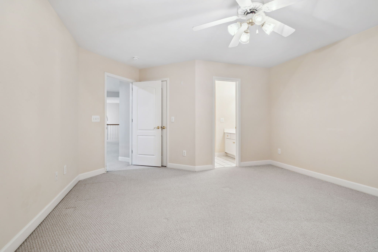
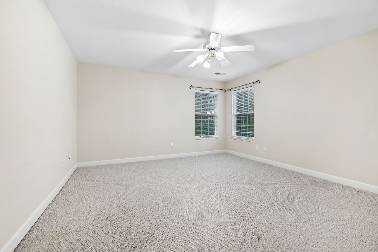
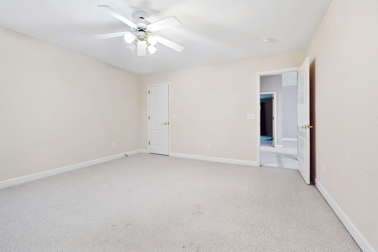
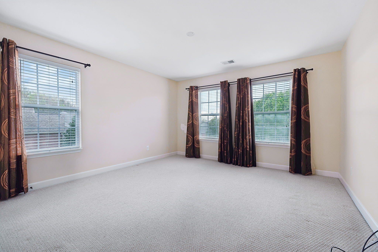

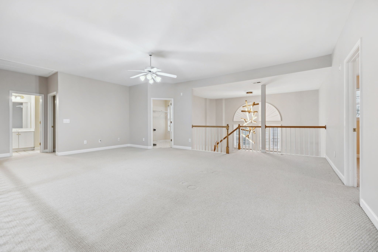
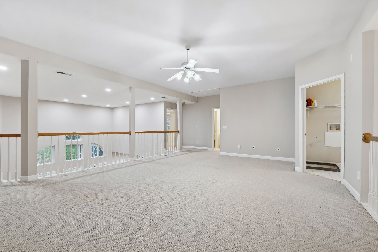
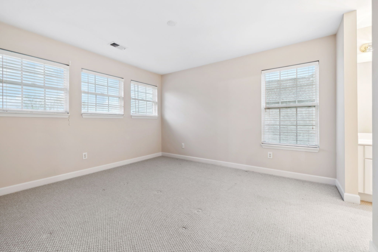
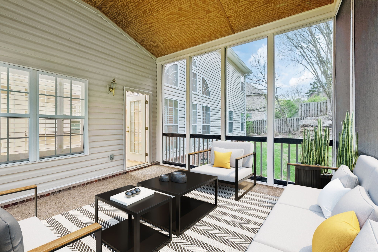
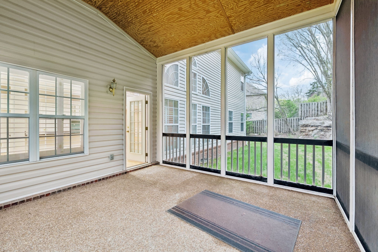
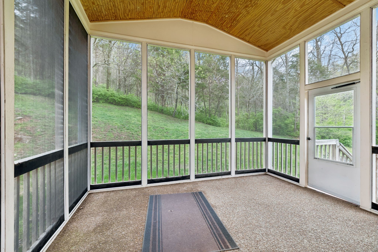
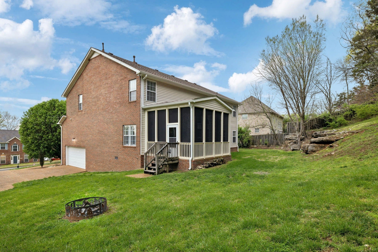
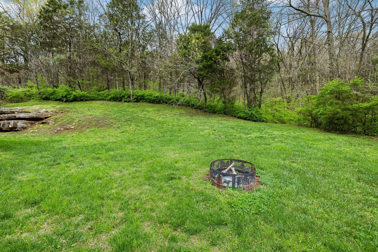
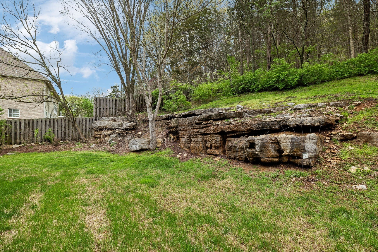
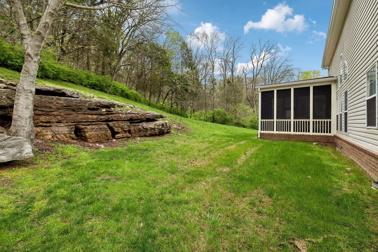
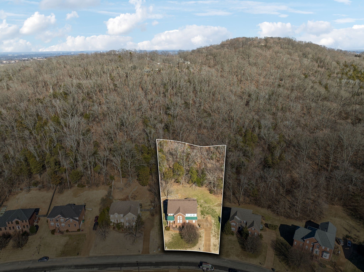
 Copyright 2025 RealTracs Solutions.
Copyright 2025 RealTracs Solutions.