$2,357,000 - 6056 Pasquo Rd, Nashville
- 4
- Bedrooms
- 5½
- Baths
- 4,738
- SQ. Feet
- 0.21
- Acres
Stunning, new custom home by Sipple Homes! Luxurious primary suite, private guest suite, and a dedicated office, all conveniently located on the first floor. Gourmet kitchen with scullery, custom cabinetry, and intricate trim details, expansive Sierra Pacific aluminum-clad doors open up to a spacious outdoor living area complete with a full outdoor kitchen, perfect for entertaining. The 2nd floor offers large bonus room, accessed by a separate staircase, with full bath and walk-in closet. Two additional bedrooms, each with an en-suite bath, are complemented by a second bonus/loft area and walk-in storage. Highlights include top-of-the-line Viking appliances, custom closets, solid-core doors, and meticulous design touches throughout—hallmarks of Sipple Homes' exceptional craftsmanship. Enjoy resort-style living with Racquet and Swim Club, event lawn, dog parks, walking and nature trails, playgrounds, sand volleyball courts, and a community garden. Plus, with the upcoming Downtown Stephens Valley retail and dining options, everything you need is right at your doorstep! SELECTIONS preview available under *Documents*.
Essential Information
-
- MLS® #:
- 2801434
-
- Price:
- $2,357,000
-
- Bedrooms:
- 4
-
- Bathrooms:
- 5.50
-
- Full Baths:
- 5
-
- Half Baths:
- 1
-
- Square Footage:
- 4,738
-
- Acres:
- 0.21
-
- Year Built:
- 2025
-
- Type:
- Residential
-
- Sub-Type:
- Single Family Residence
-
- Status:
- Under Contract - Showing
Community Information
-
- Address:
- 6056 Pasquo Rd
-
- Subdivision:
- Stephens Valley Sec7
-
- City:
- Nashville
-
- County:
- Williamson County, TN
-
- State:
- TN
-
- Zip Code:
- 37221
Amenities
-
- Amenities:
- Park, Playground, Pool, Sidewalks, Tennis Court(s), Underground Utilities, Trail(s)
-
- Utilities:
- Natural Gas Available, Water Available
-
- Parking Spaces:
- 3
-
- # of Garages:
- 3
-
- Garages:
- Garage Door Opener, Garage Faces Rear
Interior
-
- Interior Features:
- Bookcases, Built-in Features, Entrance Foyer, Extra Closets, In-Law Floorplan, Pantry, Storage, Walk-In Closet(s)
-
- Appliances:
- Electric Oven, Built-In Gas Range, Double Oven, Dishwasher, Disposal, Indoor Grill, Microwave, Refrigerator
-
- Heating:
- Natural Gas
-
- Cooling:
- Central Air
-
- Fireplace:
- Yes
-
- # of Fireplaces:
- 2
-
- # of Stories:
- 2
Exterior
-
- Exterior Features:
- Gas Grill
-
- Roof:
- Asphalt
-
- Construction:
- Brick
School Information
-
- Elementary:
- Westwood Elementary School
-
- Middle:
- Fairview Middle School
-
- High:
- Fairview High School
Additional Information
-
- Date Listed:
- March 7th, 2025
-
- Days on Market:
- 126
Listing Details
- Listing Office:
- Benchmark Realty, Llc
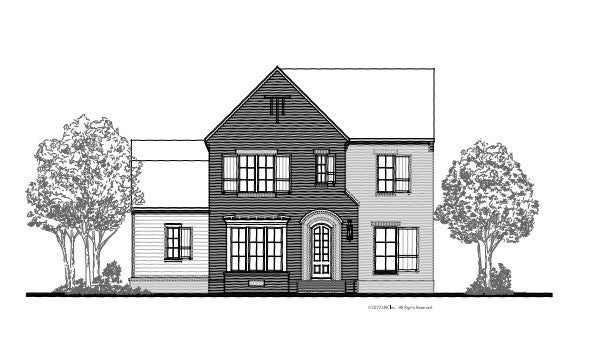
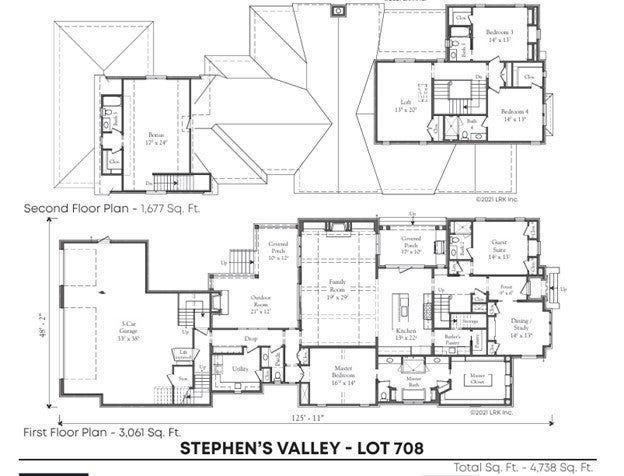
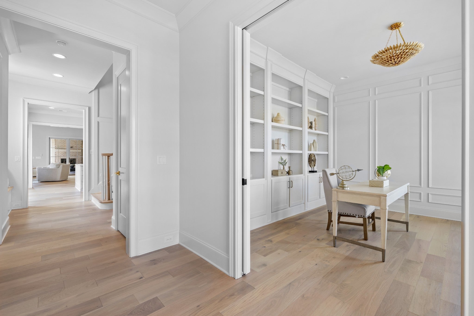
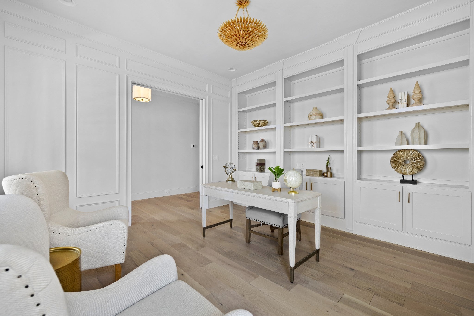
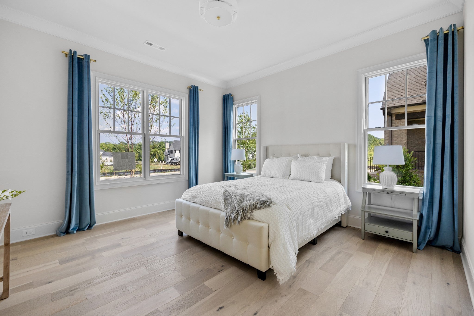
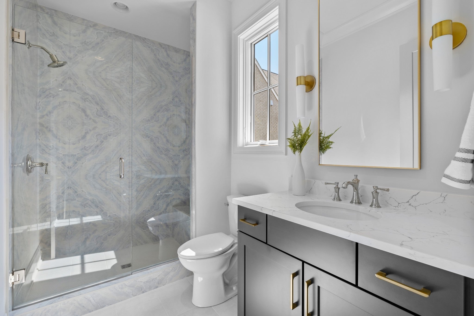
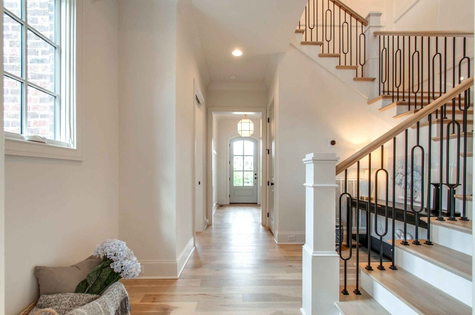
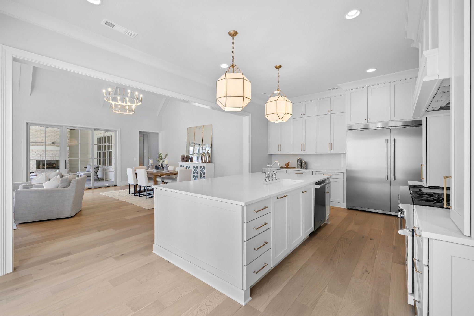
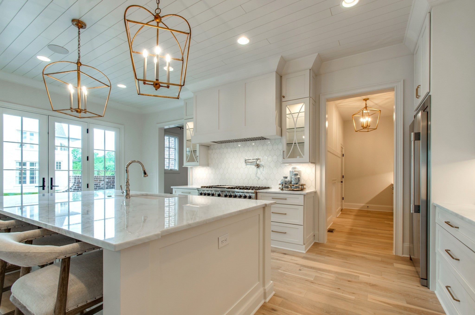
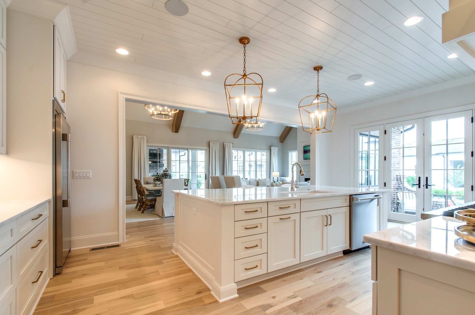
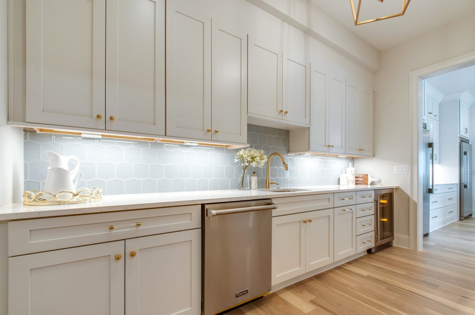
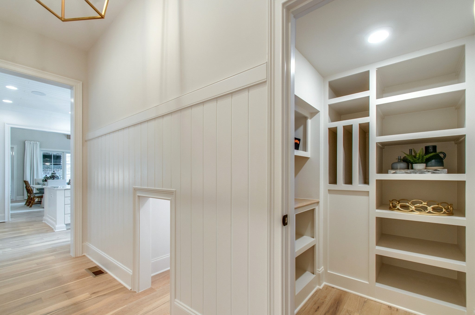
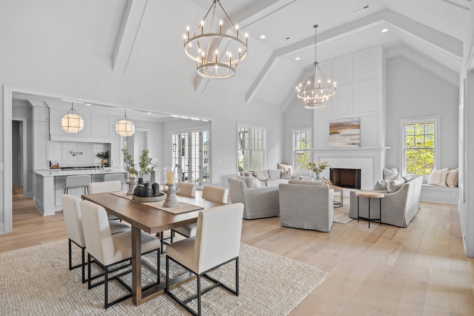
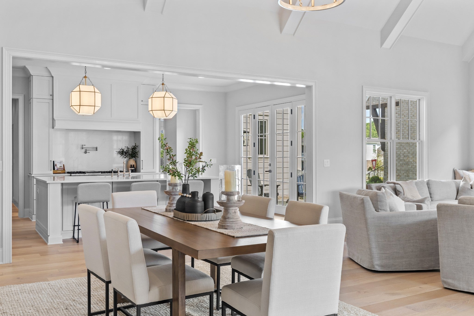
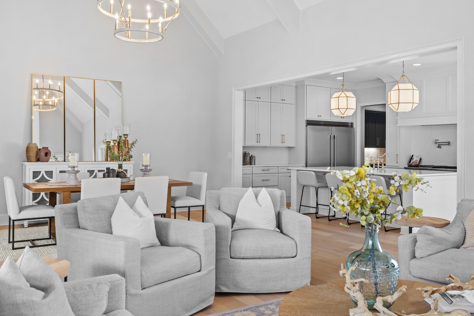
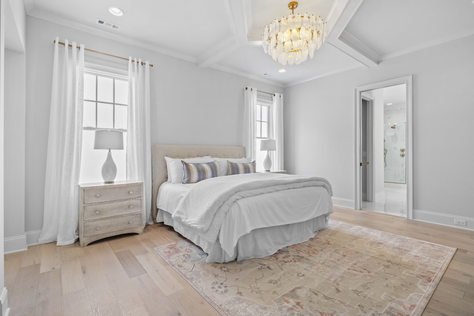
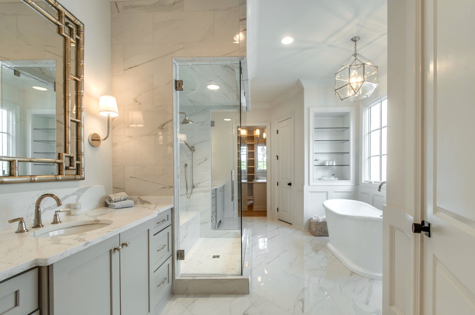
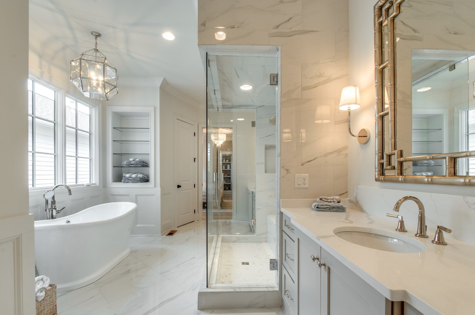
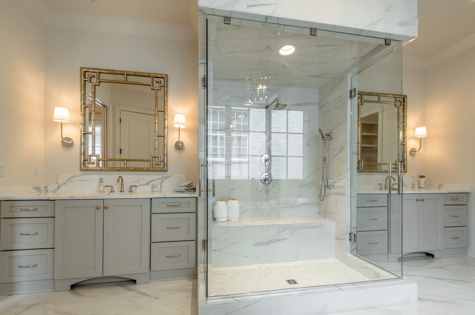
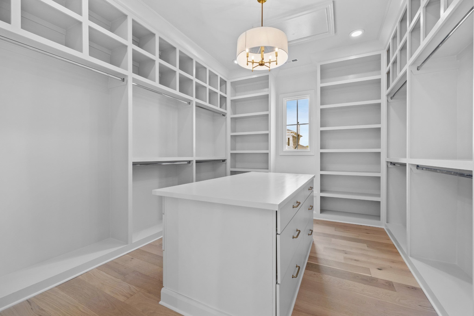
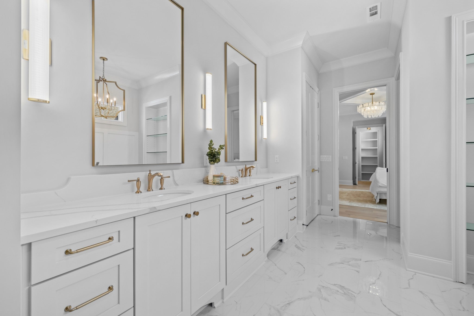
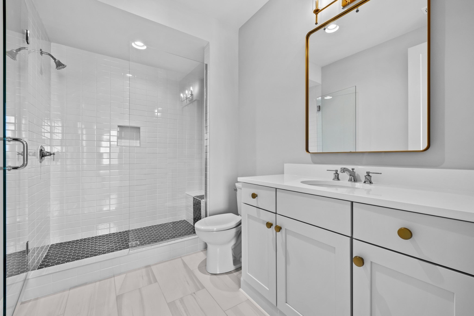
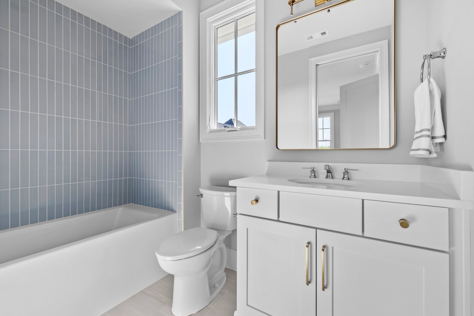
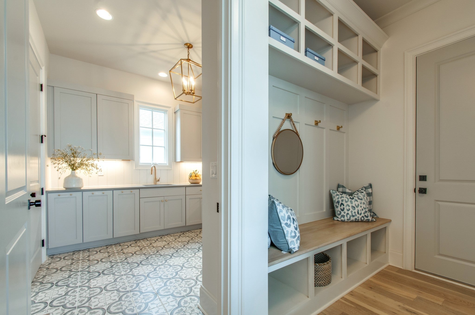
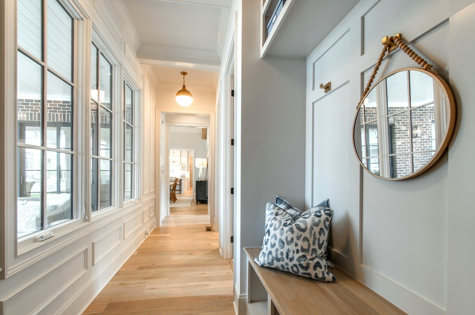
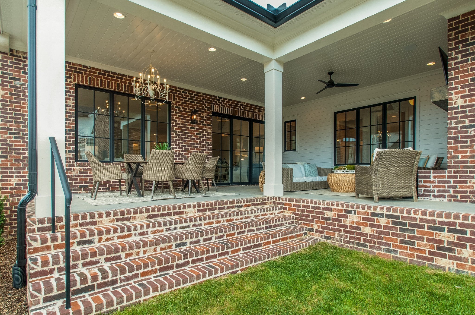
 Copyright 2025 RealTracs Solutions.
Copyright 2025 RealTracs Solutions.