$774,900 - 1802 Wildlife Trl, Kingston Springs
- 5
- Bedrooms
- 3
- Baths
- 3,425
- SQ. Feet
- 1.44
- Acres
A private retreat in a quaint neighborhood, with jaw-dropping views around the house with mature trees shading the property. There is an abundance of natural light throughout the house. The main floor has beautiful bamboo hardwood floors throughout, 2 way gas fireplace in living room, updated kitchen with quartz counter tops. A Generac generator that powers the whole house. A screened patio with hot tub area with updated cabinets and carpet for quiet relaxing evenings. Large deck for entertaining that leads down to a pool completely enclosed with a privacy fence, that has a lock on the gate for safety. Partial fenced yard with privacy fence as well. Upstairs has new carpet throughout, with a huge bonus room that connects to a flex room & another bedroom. A ton of extras like a tank-less hot water heater, California closets in master, gutter guards around the entire home, GE Cafe European cooktop, double oven, Bosch dishwasher. 15 mins from I-40 and 40 mins to downtown Nashville.
Essential Information
-
- MLS® #:
- 2801316
-
- Price:
- $774,900
-
- Bedrooms:
- 5
-
- Bathrooms:
- 3.00
-
- Full Baths:
- 3
-
- Square Footage:
- 3,425
-
- Acres:
- 1.44
-
- Year Built:
- 2000
-
- Type:
- Residential
-
- Sub-Type:
- Single Family Residence
-
- Status:
- Under Contract - Showing
Community Information
-
- Address:
- 1802 Wildlife Trl
-
- Subdivision:
- Wildlife Trails Est Sec B
-
- City:
- Kingston Springs
-
- County:
- Cheatham County, TN
-
- State:
- TN
-
- Zip Code:
- 37082
Amenities
-
- Utilities:
- Water Available
-
- Parking Spaces:
- 2
-
- # of Garages:
- 2
-
- Garages:
- Attached
-
- View:
- Mountain(s)
-
- Has Pool:
- Yes
-
- Pool:
- In Ground
Interior
-
- Interior Features:
- Hot Tub, Open Floorplan, Pantry, Storage, Walk-In Closet(s), Primary Bedroom Main Floor, High Speed Internet
-
- Appliances:
- Double Oven
-
- Heating:
- Central
-
- Cooling:
- Central Air
-
- Fireplace:
- Yes
-
- # of Fireplaces:
- 2
-
- # of Stories:
- 2
Exterior
-
- Exterior Features:
- Storage Building
-
- Construction:
- Brick
School Information
-
- Elementary:
- Kingston Springs Elementary
-
- Middle:
- Harpeth Middle School
-
- High:
- Harpeth High School
Additional Information
-
- Date Listed:
- March 7th, 2025
-
- Days on Market:
- 96
Listing Details
- Listing Office:
- Maison Beni Real Estate
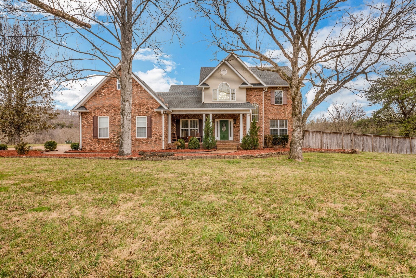
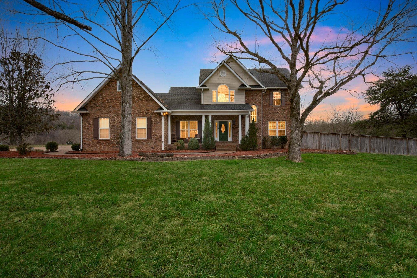
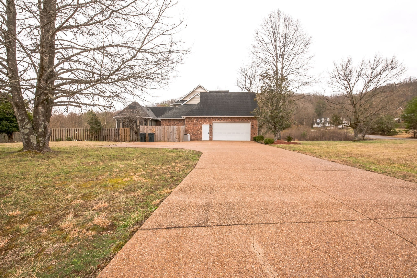
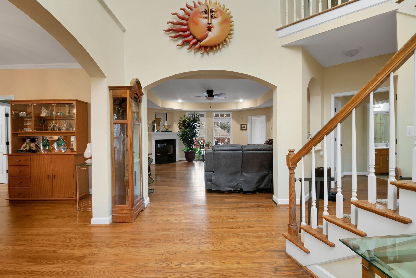
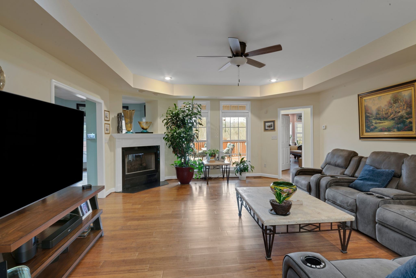
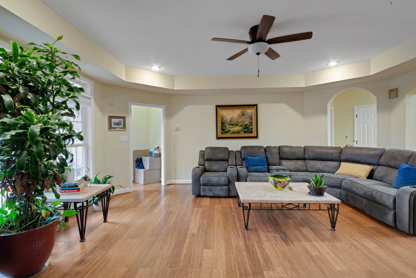
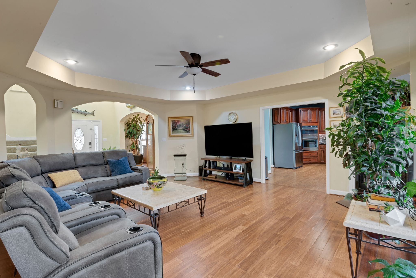
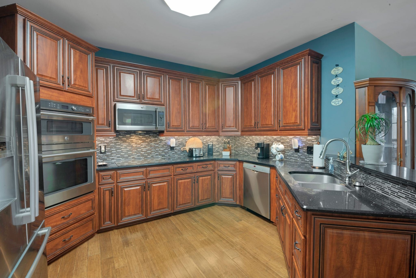
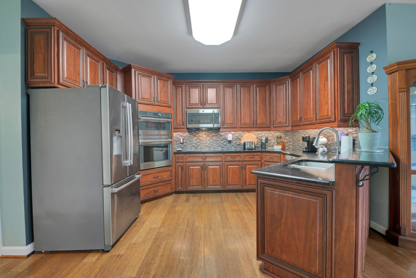
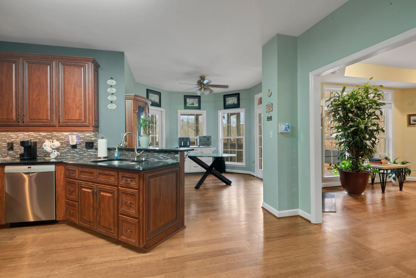
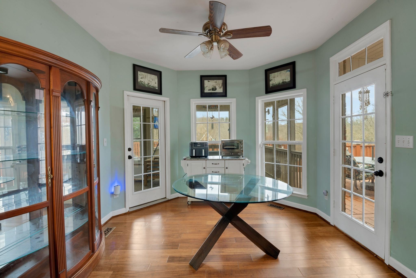
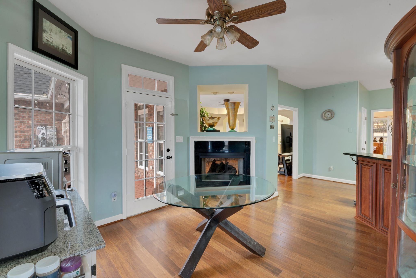
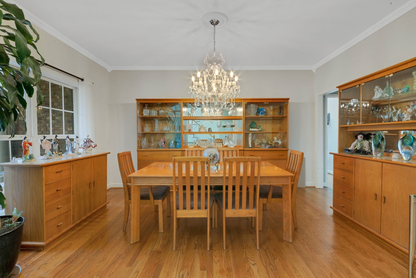
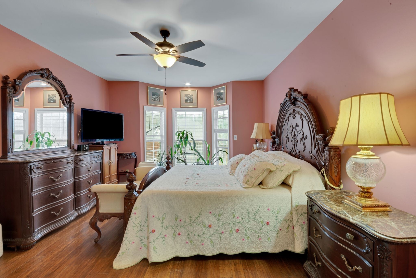
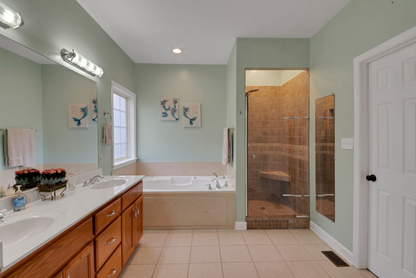
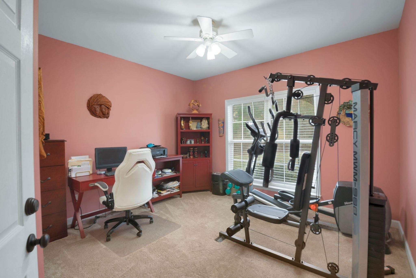
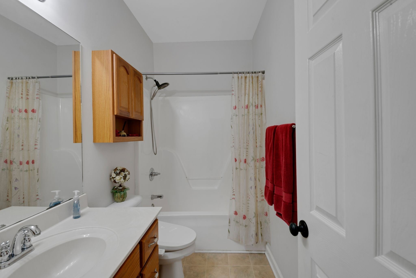
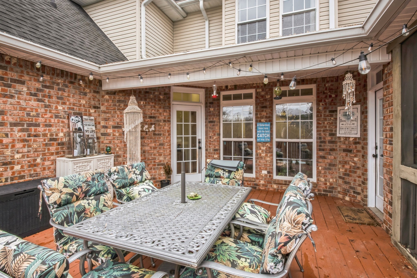
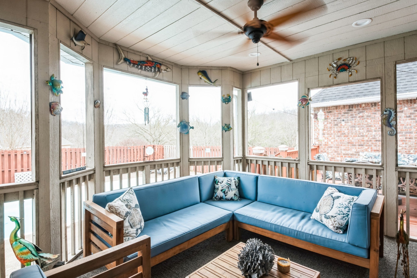
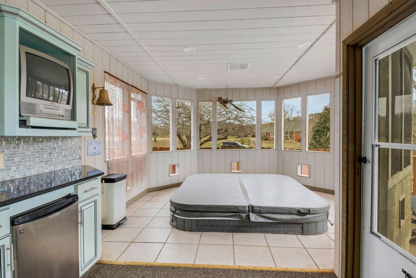
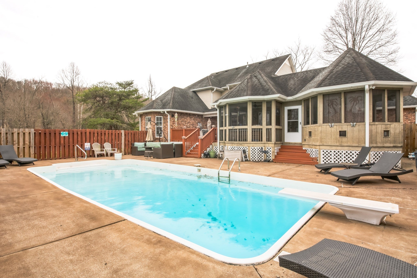
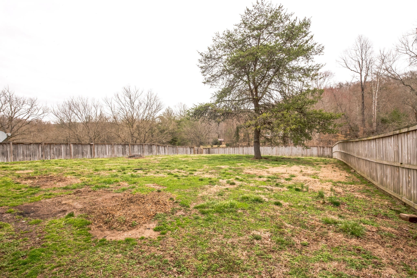
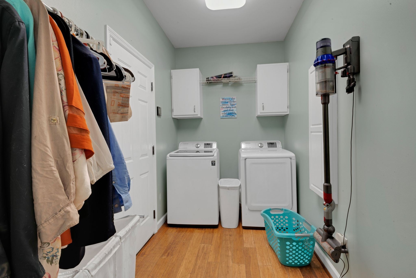
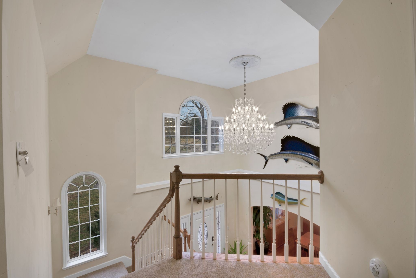
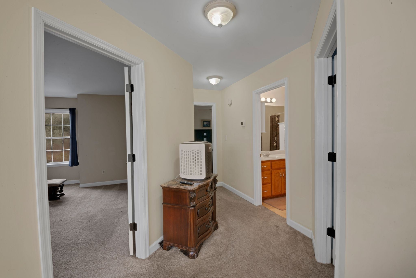
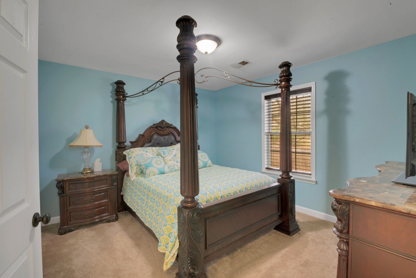
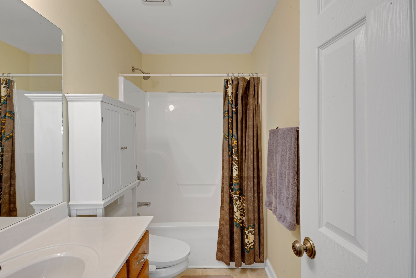
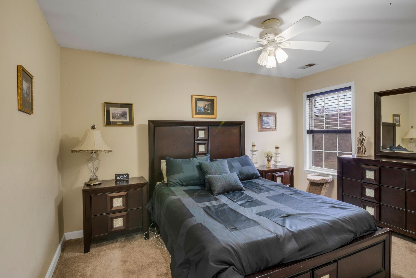
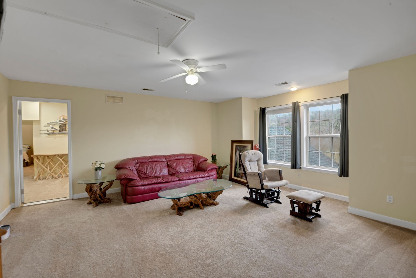
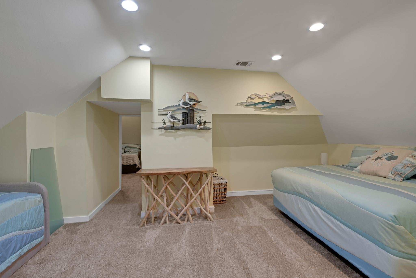
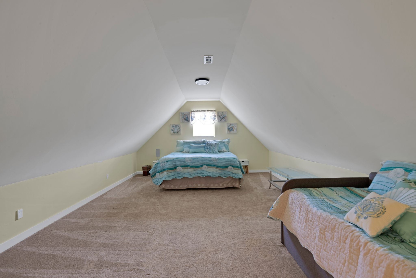
 Copyright 2025 RealTracs Solutions.
Copyright 2025 RealTracs Solutions.