$875,000 - 1803 11th Ave N, Nashville
- 4
- Bedrooms
- 4½
- Baths
- 2,657
- SQ. Feet
- 0.03
- Acres
One of two fully furnished non-owner occupied short term rentals (NOO-STR) for sale with downtown views, a rooftop deck, 2 car garage, standout finishes and only 7 minutes from Downtown and 2 minutes from Germantown. It’s also walkable to coffee shops, restaurants and bars located just next door on booming Buchanan St! The rooftop is a true money maker. It features a bonus room (could be a 5th bedroom!), full bath, bar w/ a garage style roll-up window and a fully turfed exterior deck w/ city views and room for a hot tub. The first floor is pure living and entertaining space with a gas range, polished concrete floors and XL windows. The second floor holds all 4 spacious bedrooms, with each room providing ample space for guests to have privacy, stretch out and sleep comfortably. The home is outfitted from top to bottom with high end furniture and fun decor. It doesn’t feature outrageous accent walls, fixtures, etc. that limit the ability to add your own design vision. Our second NOO-STR for sale is 1100 Buchanan St (MLS #2801118) and is attached to this home (the only attached home). Seller prefers to sell both properties together.
Essential Information
-
- MLS® #:
- 2801310
-
- Price:
- $875,000
-
- Bedrooms:
- 4
-
- Bathrooms:
- 4.50
-
- Full Baths:
- 4
-
- Half Baths:
- 1
-
- Square Footage:
- 2,657
-
- Acres:
- 0.03
-
- Year Built:
- 2021
-
- Type:
- Residential
-
- Sub-Type:
- Horizontal Property Regime - Attached
-
- Style:
- Contemporary
-
- Status:
- Active
Community Information
-
- Address:
- 1803 11th Ave N
-
- Subdivision:
- Buchanan Arts District
-
- City:
- Nashville
-
- County:
- Davidson County, TN
-
- State:
- TN
-
- Zip Code:
- 37208
Amenities
-
- Utilities:
- Electricity Available, Water Available
-
- Parking Spaces:
- 4
-
- # of Garages:
- 2
-
- Garages:
- Garage Faces Side, Driveway
-
- View:
- City
Interior
-
- Interior Features:
- Ceiling Fan(s), Extra Closets, High Ceilings, Open Floorplan, Walk-In Closet(s)
-
- Appliances:
- Oven, Gas Range, Dishwasher, Disposal, Dryer, Microwave, Refrigerator, Washer
-
- Heating:
- Central, Natural Gas
-
- Cooling:
- Central Air, Electric
-
- # of Stories:
- 3
Exterior
-
- Exterior Features:
- Garage Door Opener
-
- Lot Description:
- Level
-
- Construction:
- Brick
School Information
-
- Elementary:
- Jones Paideia Magnet
-
- Middle:
- John Early Paideia Magnet
-
- High:
- Pearl Cohn Magnet High School
Additional Information
-
- Date Listed:
- March 8th, 2025
-
- Days on Market:
- 114
Listing Details
- Listing Office:
- Compass Tennessee, Llc
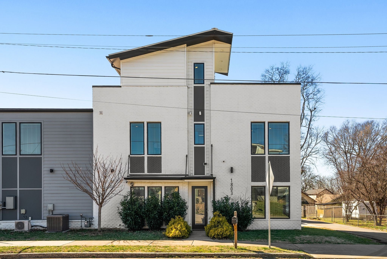
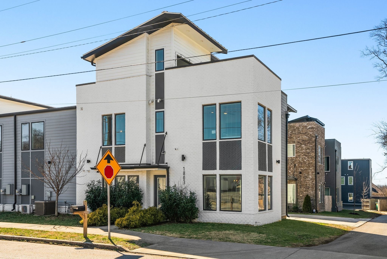
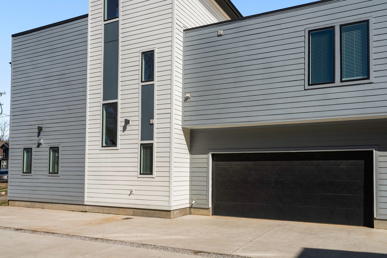
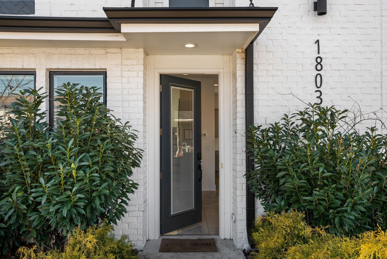
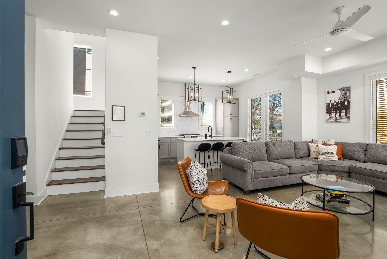
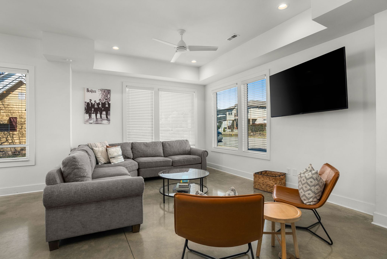
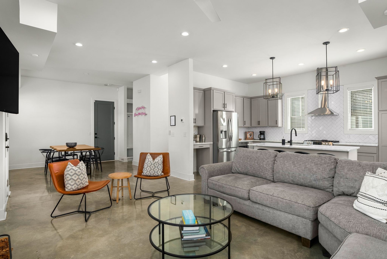
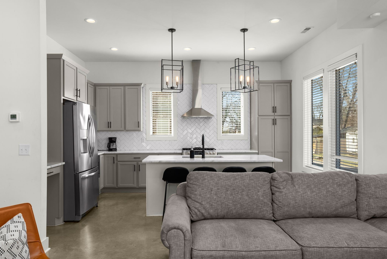
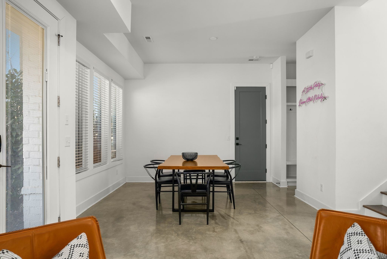
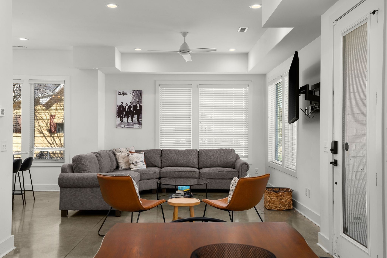
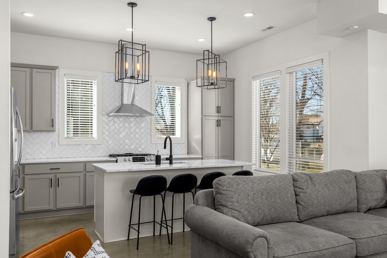
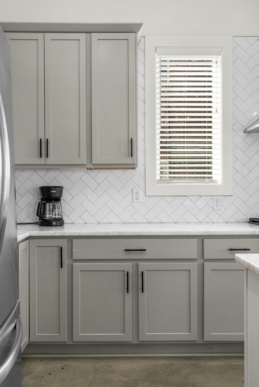
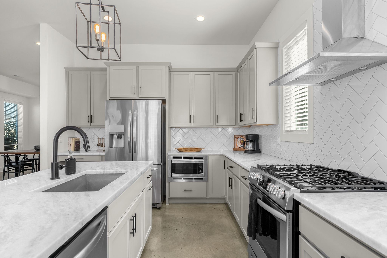
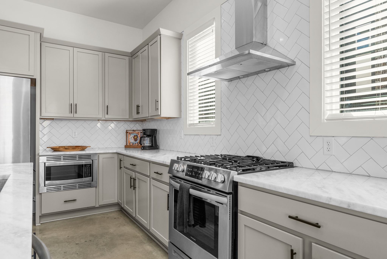
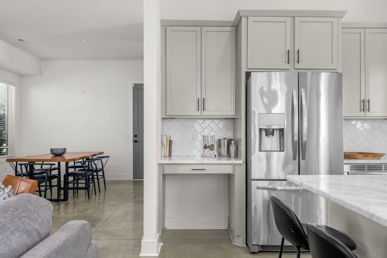
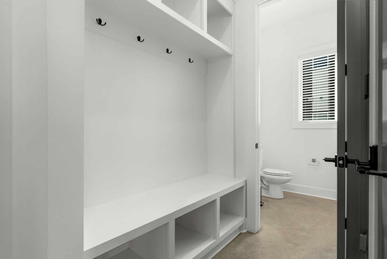
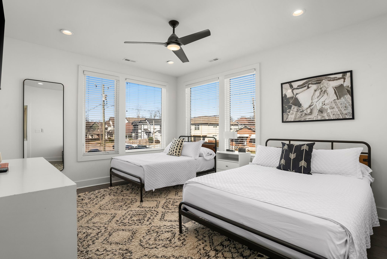
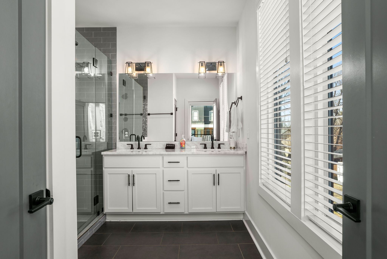
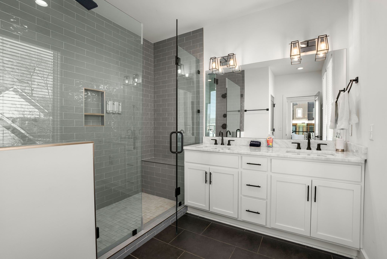
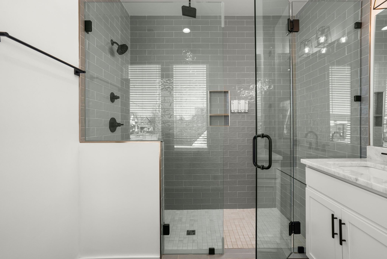
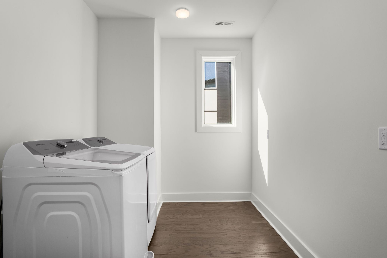
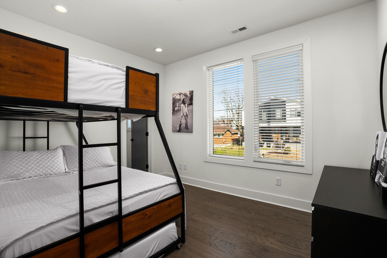
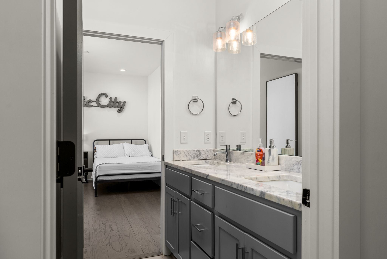
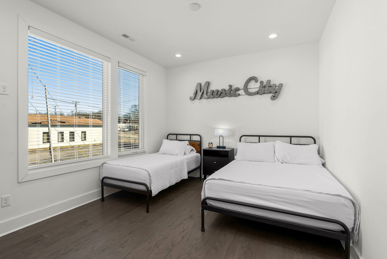
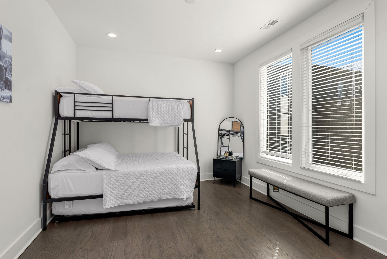
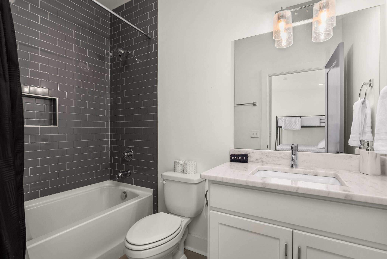
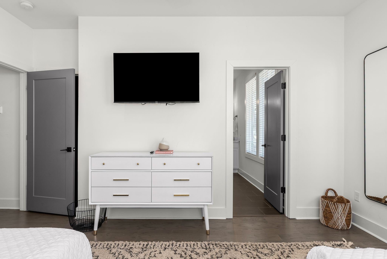
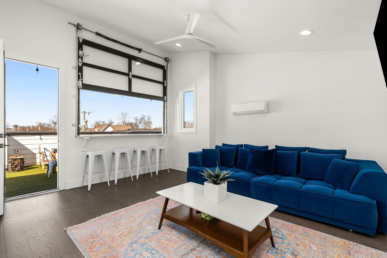
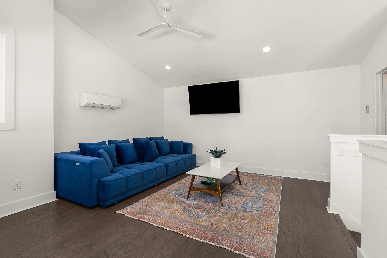
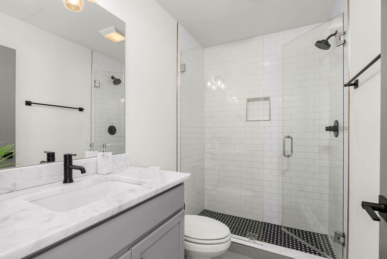
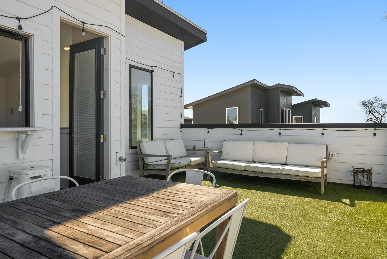
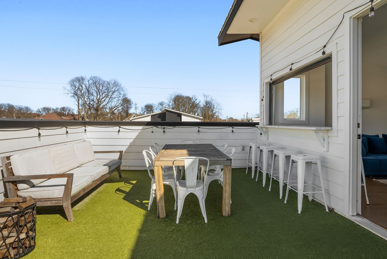
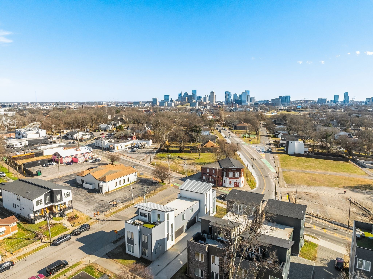
 Copyright 2025 RealTracs Solutions.
Copyright 2025 RealTracs Solutions.