$3,200 - 3041 Carrington Pl, Nashville
- 4
- Bedrooms
- 3
- Baths
- 2,220
- SQ. Feet
- 2015
- Year Built
Welcome to 3041 Carrington Place, this beautiful 4-bedroom, 3-bathroom home is located less than 20 minutes from downtown Nashville. This spacious home features fresh paint and plantation shutters that allow natural sunlight to flow throughout, creating a bright and inviting atmosphere. The upstairs bonus room offers a versatile space perfect for a home office, game room, or additional living area. The home includes a washer and dryer for added convenience, a private two-car garage, and a fully fenced backyard designed for entertaining, complete with a firepit. Don’t miss this incredible opportunity to enjoy both suburban comfort and city convenience—schedule your showing today! Additional Remarks: Renter/ Agent to verify all pertinent information. Dogs considered on a case-by-case basis with a non-refundable pet deposit of $250 per pet and a monthly pet rent of $30 per month/per animal. Tenant is responsible for all utilities, landscaping, and must maintain a liability insurance policy. Security deposit and first month’s rent due prior to move-in. Tenant screening for income, credit, and background check required for all applicants. Renter/ Agent to verify all pertinent information.
Essential Information
-
- MLS® #:
- 2801221
-
- Price:
- $3,200
-
- Bedrooms:
- 4
-
- Bathrooms:
- 3.00
-
- Full Baths:
- 3
-
- Square Footage:
- 2,220
-
- Acres:
- 0.00
-
- Year Built:
- 2015
-
- Type:
- Residential Lease
-
- Sub-Type:
- Single Family Residence
-
- Status:
- Active
Community Information
-
- Address:
- 3041 Carrington Pl
-
- Subdivision:
- Carrington Place
-
- City:
- Nashville
-
- County:
- Davidson County, TN
-
- State:
- TN
-
- Zip Code:
- 37218
Amenities
-
- Utilities:
- Water Available
-
- Parking Spaces:
- 2
-
- # of Garages:
- 2
-
- Garages:
- Garage Door Opener, Garage Faces Front
Interior
-
- Interior Features:
- Ceiling Fan(s), Extra Closets, Storage, Walk-In Closet(s), Primary Bedroom Main Floor
-
- Appliances:
- Electric Oven, Dishwasher, Disposal, Dryer, Freezer, Microwave, Refrigerator, Stainless Steel Appliance(s), Washer
-
- Heating:
- Central
-
- Cooling:
- Ceiling Fan(s), Central Air, Electric
-
- Fireplace:
- Yes
-
- # of Fireplaces:
- 1
-
- # of Stories:
- 2
Exterior
-
- Roof:
- Shingle
-
- Construction:
- Brick, Vinyl Siding
School Information
-
- Elementary:
- Cumberland Elementary
-
- Middle:
- Haynes Middle
-
- High:
- Whites Creek High
Additional Information
-
- Date Listed:
- March 7th, 2025
-
- Days on Market:
- 74
Listing Details
- Listing Office:
- The Agency Nashville, Llc
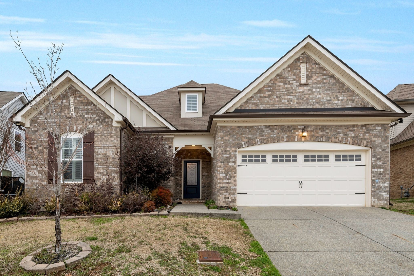
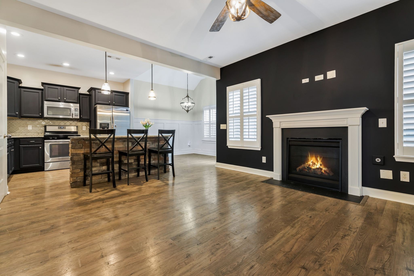
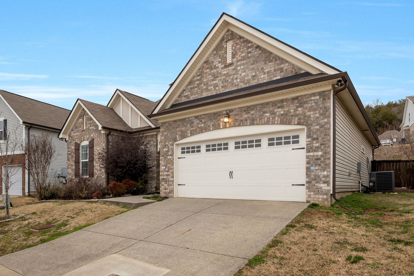
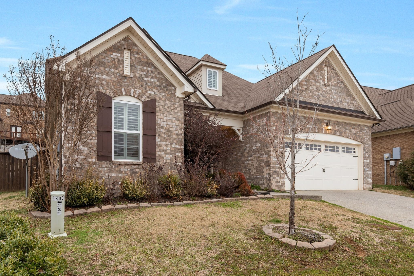
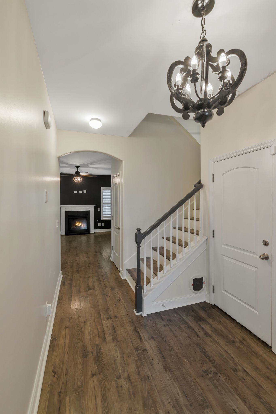
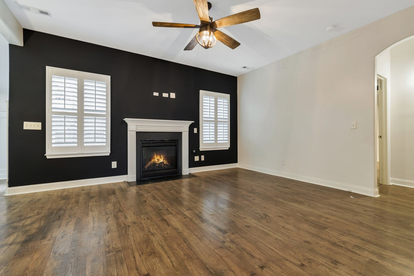
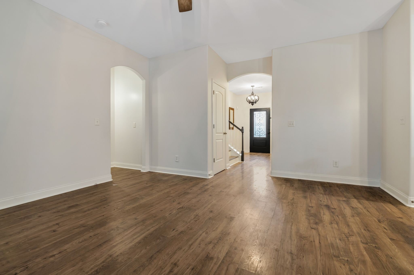
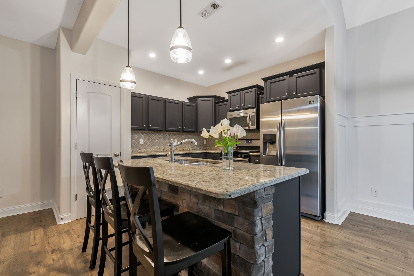
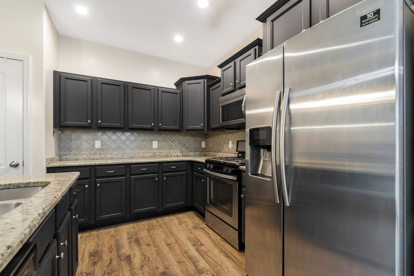
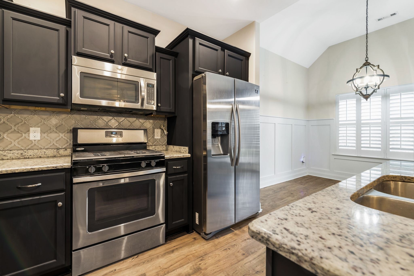
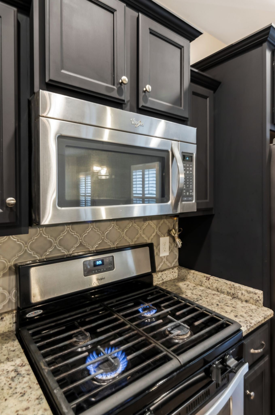
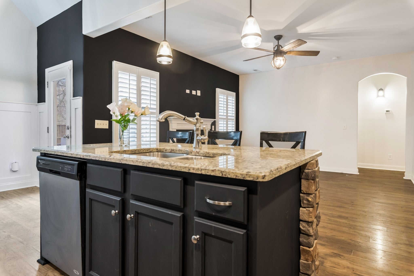
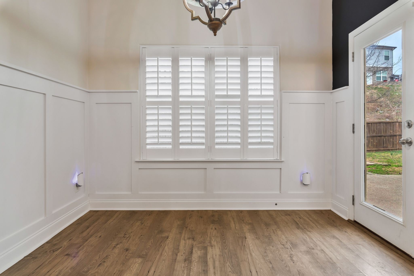
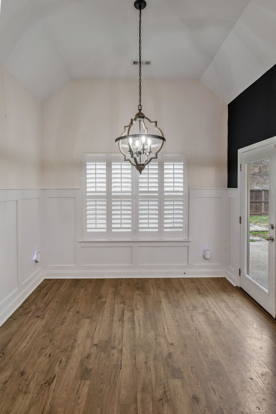
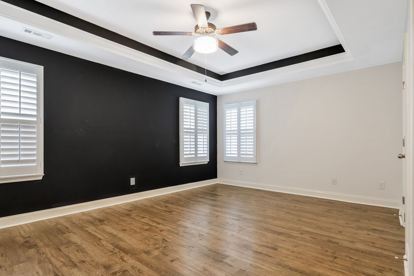
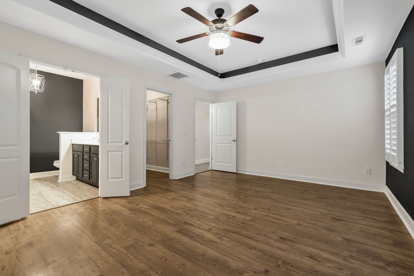
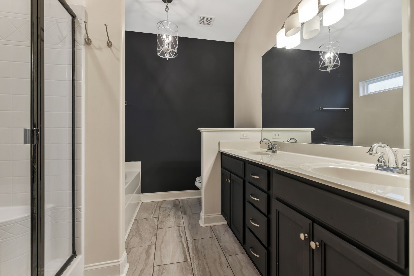
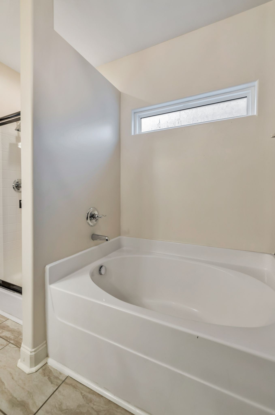
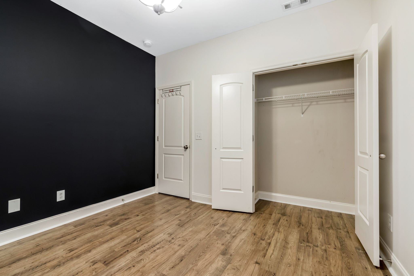
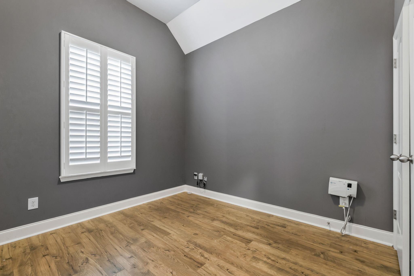
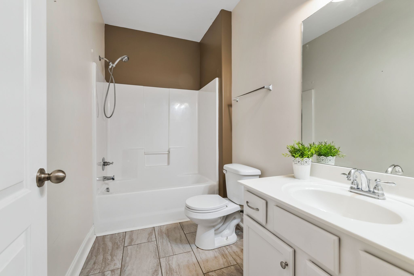
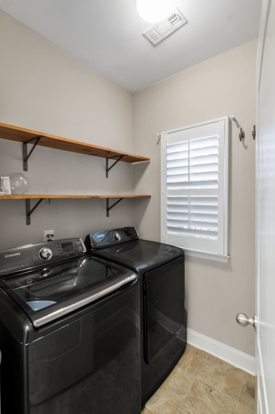
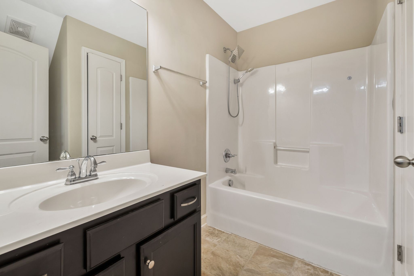
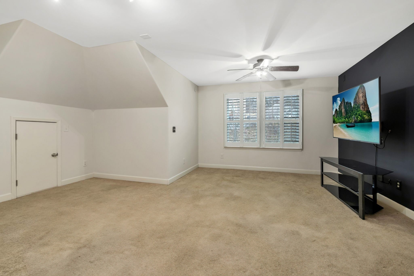
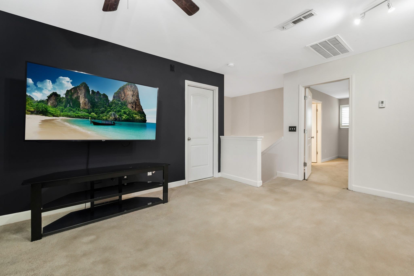
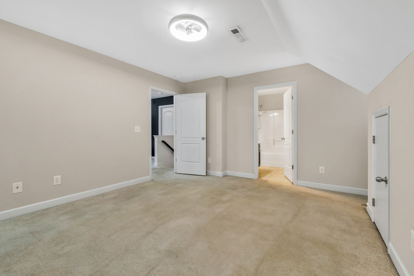
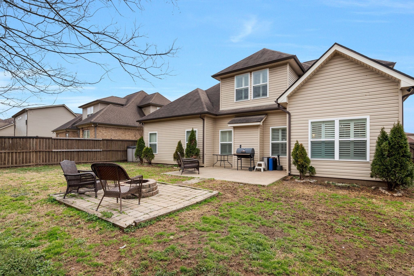
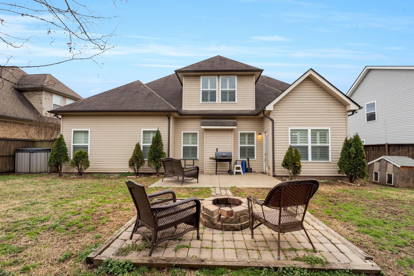
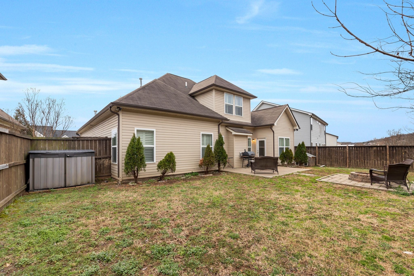
 Copyright 2025 RealTracs Solutions.
Copyright 2025 RealTracs Solutions.