$789,900 - 1310 Fatherland St, Nashville
- 4
- Bedrooms
- 3
- Baths
- 2,076
- SQ. Feet
- 0.12
- Acres
Welcome to this stunning historic gem in the heart of East Nashville — just blocks to Five Points and Shoppes on Fatherland! This home is now priced below its recent tax appraisal of $830k, offering incredible value and instant equity in one of East Nashville’s most sought-after neighborhoods. Located on charming, sidewalk-lined streets, you're just steps away from some of the neighborhood’s top restaurants, bars, coffee shops, and boutiques. This home beautifully blends timeless character with modern comfort, featuring an open and thoughtful layout. Enjoy a spacious kitchen with an oversized pantry, a main-floor primary suite, off-street parking, a fenced backyard, and raised garden beds—just a few of the standout features. The inviting front porch, shaded by mature trees, is the perfect spot to relax, connect with neighbors, and soak in the charm of this vibrant historic community. Seller is motivated and open to all reasonable offers!
Essential Information
-
- MLS® #:
- 2801218
-
- Price:
- $789,900
-
- Bedrooms:
- 4
-
- Bathrooms:
- 3.00
-
- Full Baths:
- 3
-
- Square Footage:
- 2,076
-
- Acres:
- 0.12
-
- Year Built:
- 1920
-
- Type:
- Residential
-
- Sub-Type:
- Single Family Residence
-
- Status:
- Active
Community Information
-
- Address:
- 1310 Fatherland St
-
- Subdivision:
- East Edgefield
-
- City:
- Nashville
-
- County:
- Davidson County, TN
-
- State:
- TN
-
- Zip Code:
- 37206
Amenities
-
- Utilities:
- Water Available
-
- Parking Spaces:
- 2
-
- Garages:
- Driveway
Interior
-
- Interior Features:
- Ceiling Fan(s), Open Floorplan, Pantry, Storage, Walk-In Closet(s), High Speed Internet
-
- Appliances:
- Electric Oven, Electric Range, Dishwasher, Disposal, Microwave, Refrigerator, Stainless Steel Appliance(s)
-
- Heating:
- Central
-
- Cooling:
- Central Air, Electric
-
- # of Stories:
- 2
Exterior
-
- Roof:
- Shingle
-
- Construction:
- Masonite
School Information
-
- Elementary:
- Warner Elementary Enhanced Option
-
- Middle:
- Stratford STEM Magnet School Lower Campus
-
- High:
- Stratford STEM Magnet School Upper Campus
Additional Information
-
- Date Listed:
- March 7th, 2025
-
- Days on Market:
- 123
Listing Details
- Listing Office:
- Benchmark Realty, Llc
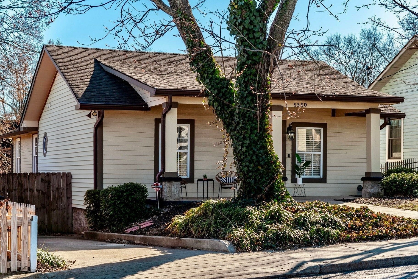
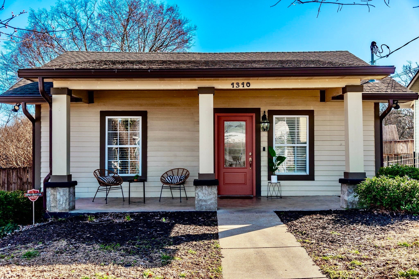
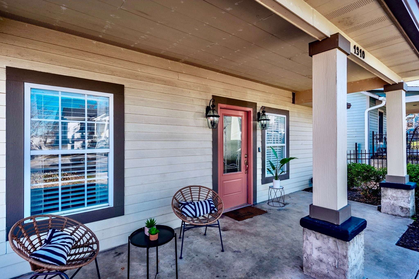
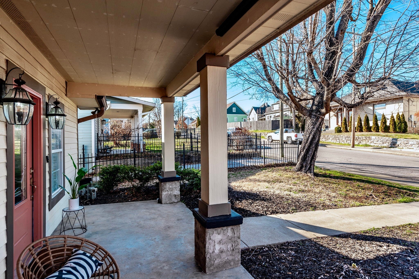
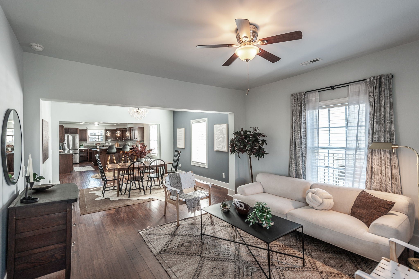
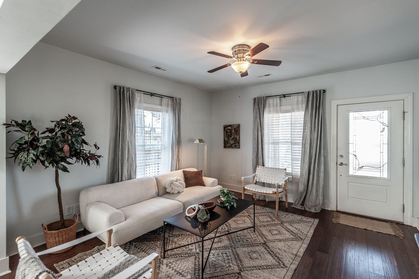
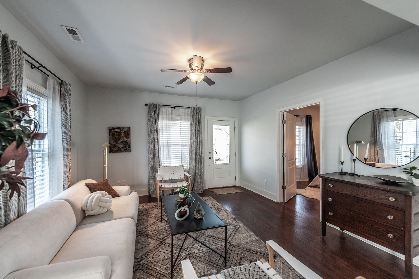
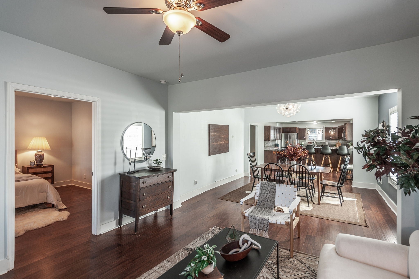
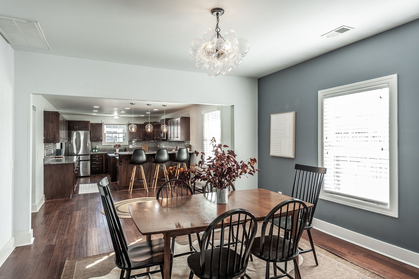
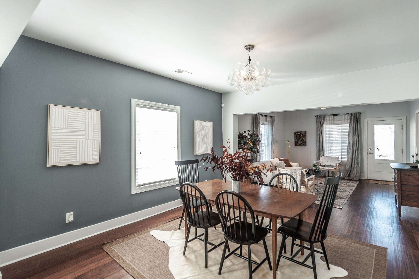
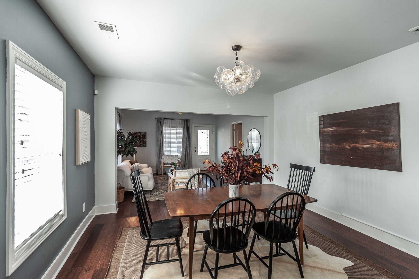
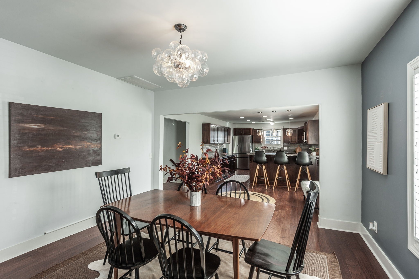
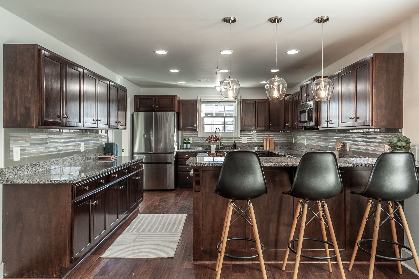
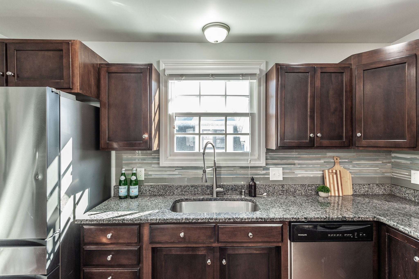

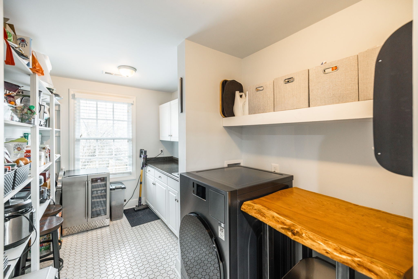
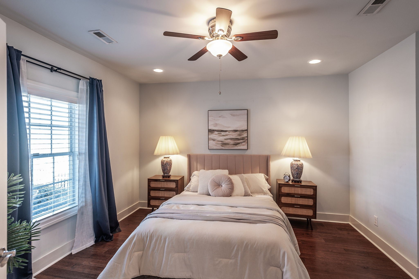
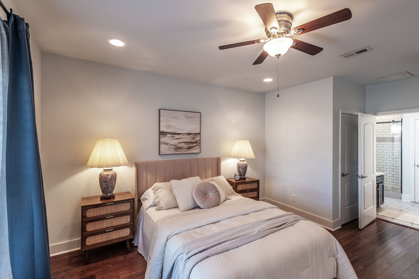
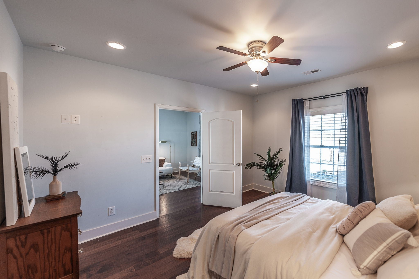
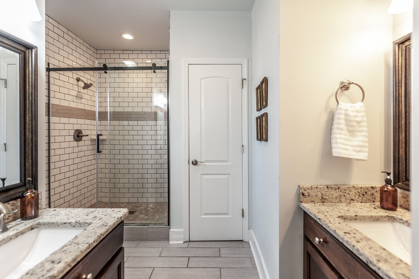
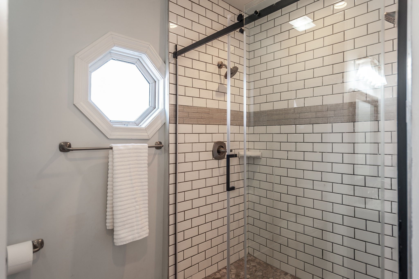
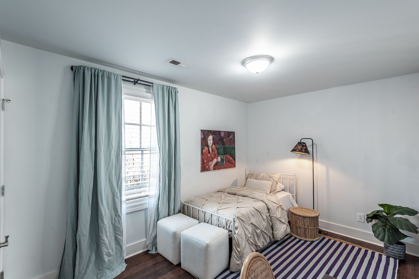
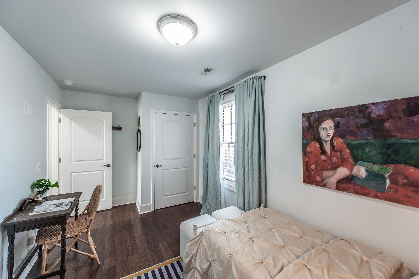
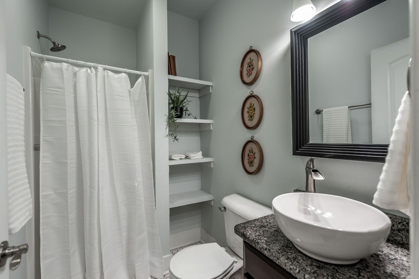
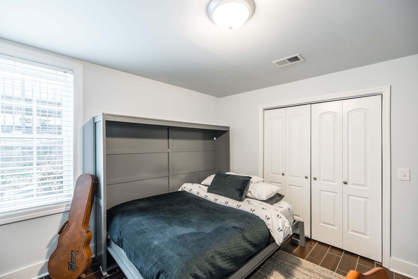
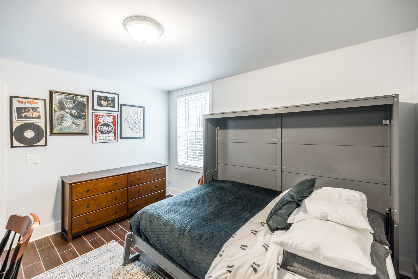
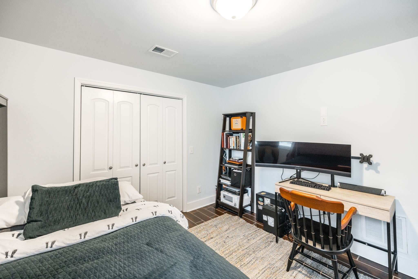
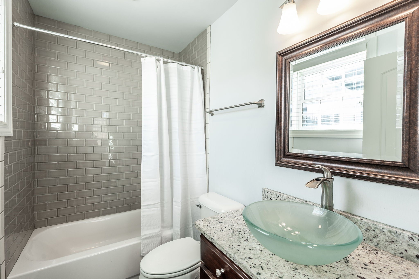
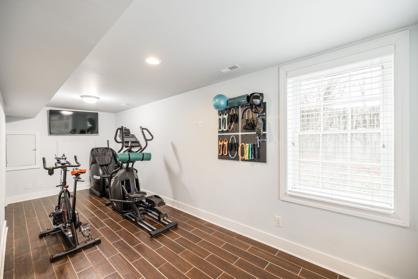
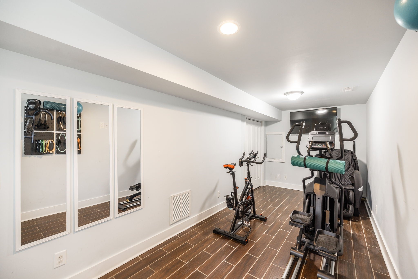
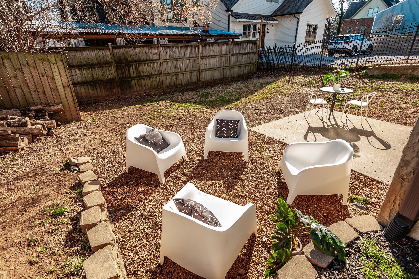
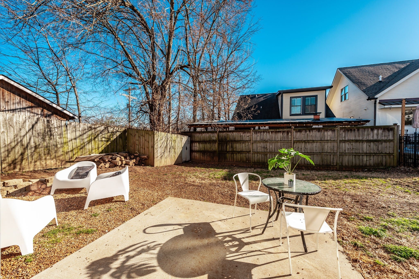
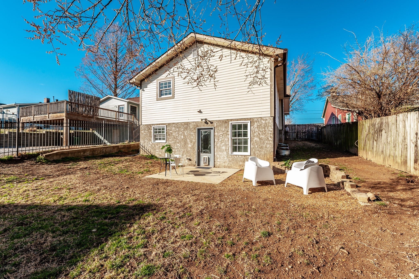
 Copyright 2025 RealTracs Solutions.
Copyright 2025 RealTracs Solutions.