$683,900 - 2000 S Hamilton Rd 6, Nashville
- 3
- Bedrooms
- 3
- Baths
- 1,648
- SQ. Feet
- 0.02
- Acres
Seamlessly step into ownership of this actively operating non-owner-occupied short-term rental (NOO STR), offering stylish, comfortable, and ultra-convenient accommodations. With existing bookings in place, you can hit the ground running from day one. Ideally situated for easy access to all that Nashville has to offer, this 3-bedroom, 3-bathroom townhome features stunning 4-inch white oak floors, a covered rooftop deck with a private hot tub, and thoughtfully curated designer lighting, hardware, and finishes throughout. Designed with the modern traveler in mind, the home is wired for centralized WiFi music control with in-wall speaker capability in the kitchen, living area, and rooftop—perfect for entertaining. A professional STR management proforma projects annual revenue of $105K, making this an exceptional opportunity for investors seeking strong returns and minimal downtime. This is more than a property—it's a fully operational investment in one of Nashville’s most desirable short-term rental zones.
Essential Information
-
- MLS® #:
- 2801190
-
- Price:
- $683,900
-
- Bedrooms:
- 3
-
- Bathrooms:
- 3.00
-
- Full Baths:
- 3
-
- Square Footage:
- 1,648
-
- Acres:
- 0.02
-
- Year Built:
- 2024
-
- Type:
- Residential
-
- Sub-Type:
- Horizontal Property Regime - Attached
-
- Style:
- Contemporary
-
- Status:
- Active
Community Information
-
- Address:
- 2000 S Hamilton Rd 6
-
- Subdivision:
- Harmony Heights
-
- City:
- Nashville
-
- County:
- Davidson County, TN
-
- State:
- TN
-
- Zip Code:
- 37218
Amenities
-
- Amenities:
- Fitness Center
-
- Utilities:
- Electricity Available, Water Available
-
- Parking Spaces:
- 2
-
- # of Garages:
- 2
-
- Garages:
- Garage Door Opener, Garage Faces Rear
-
- View:
- City
Interior
-
- Interior Features:
- Ceiling Fan(s), Extra Closets, Walk-In Closet(s)
-
- Appliances:
- Dishwasher, Disposal, Microwave, Refrigerator, Electric Oven, Electric Range
-
- Heating:
- Central, Electric
-
- Cooling:
- Central Air, Electric
-
- # of Stories:
- 3
Exterior
-
- Construction:
- Fiber Cement, Brick
School Information
-
- Elementary:
- Cumberland Elementary
-
- Middle:
- Haynes Middle
-
- High:
- Whites Creek High
Additional Information
-
- Date Listed:
- March 7th, 2025
-
- Days on Market:
- 142
Listing Details
- Listing Office:
- Compass Re
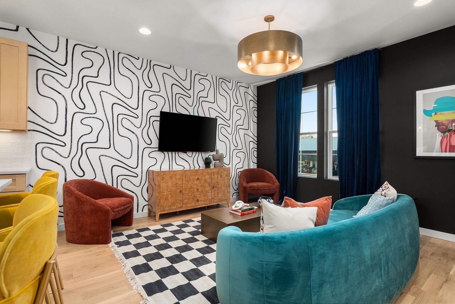
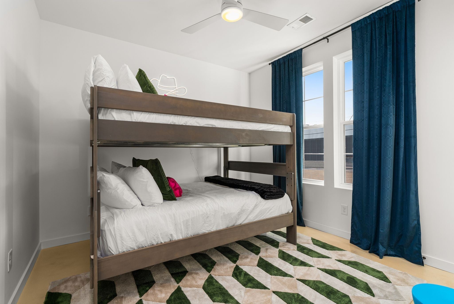
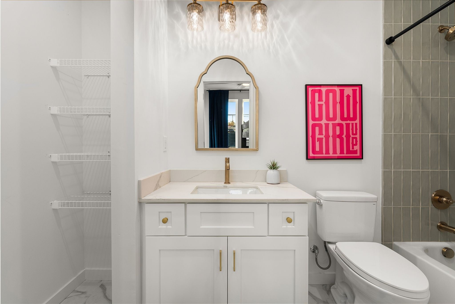
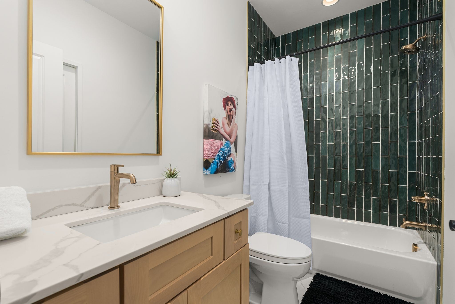
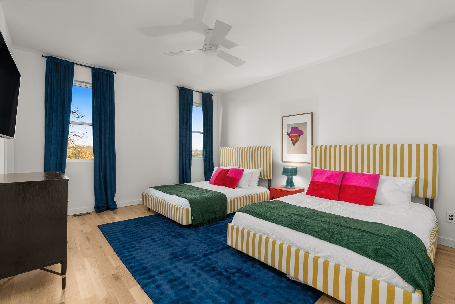

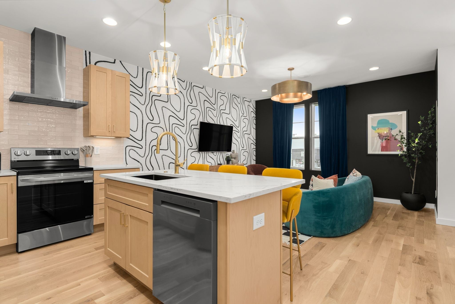
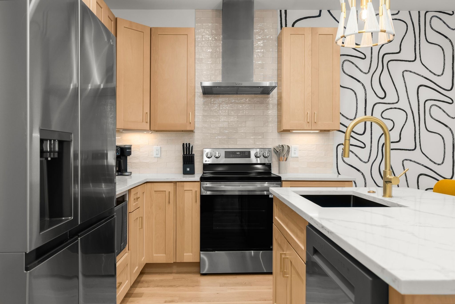
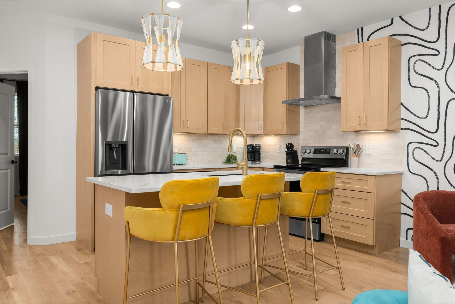
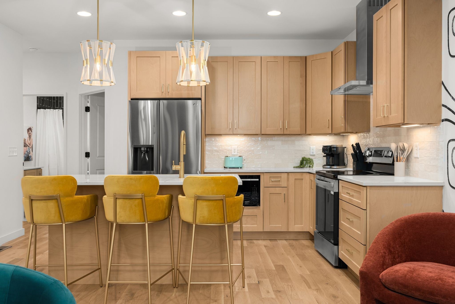
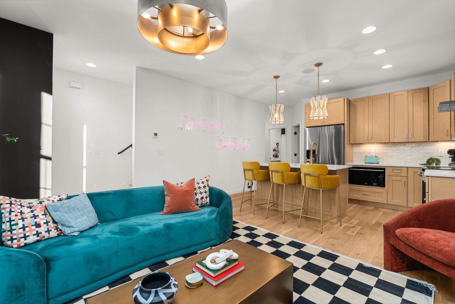
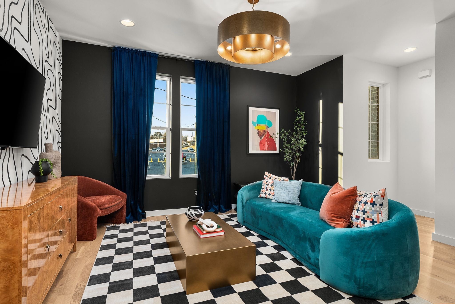

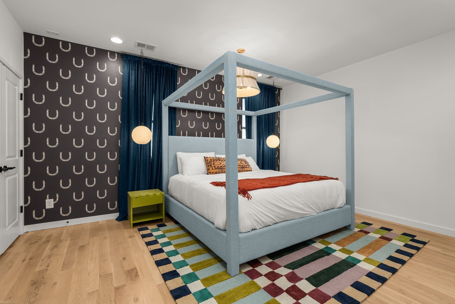
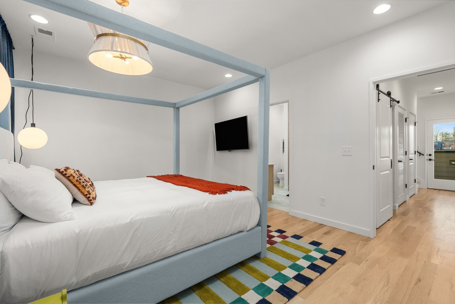
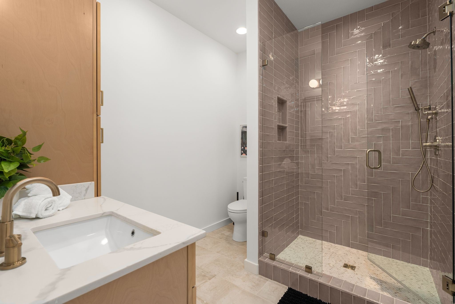
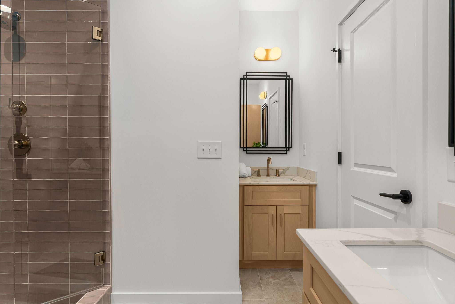
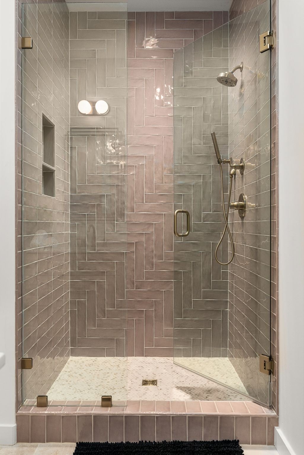
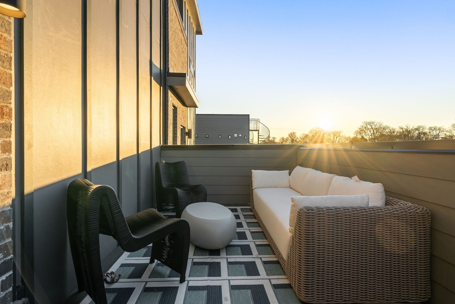
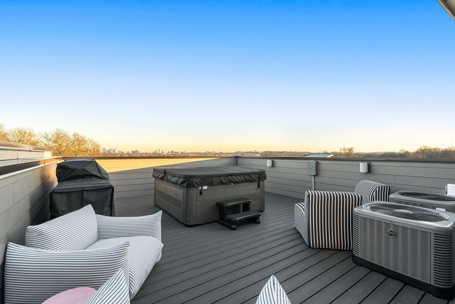
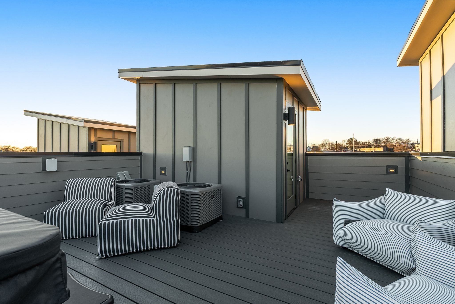
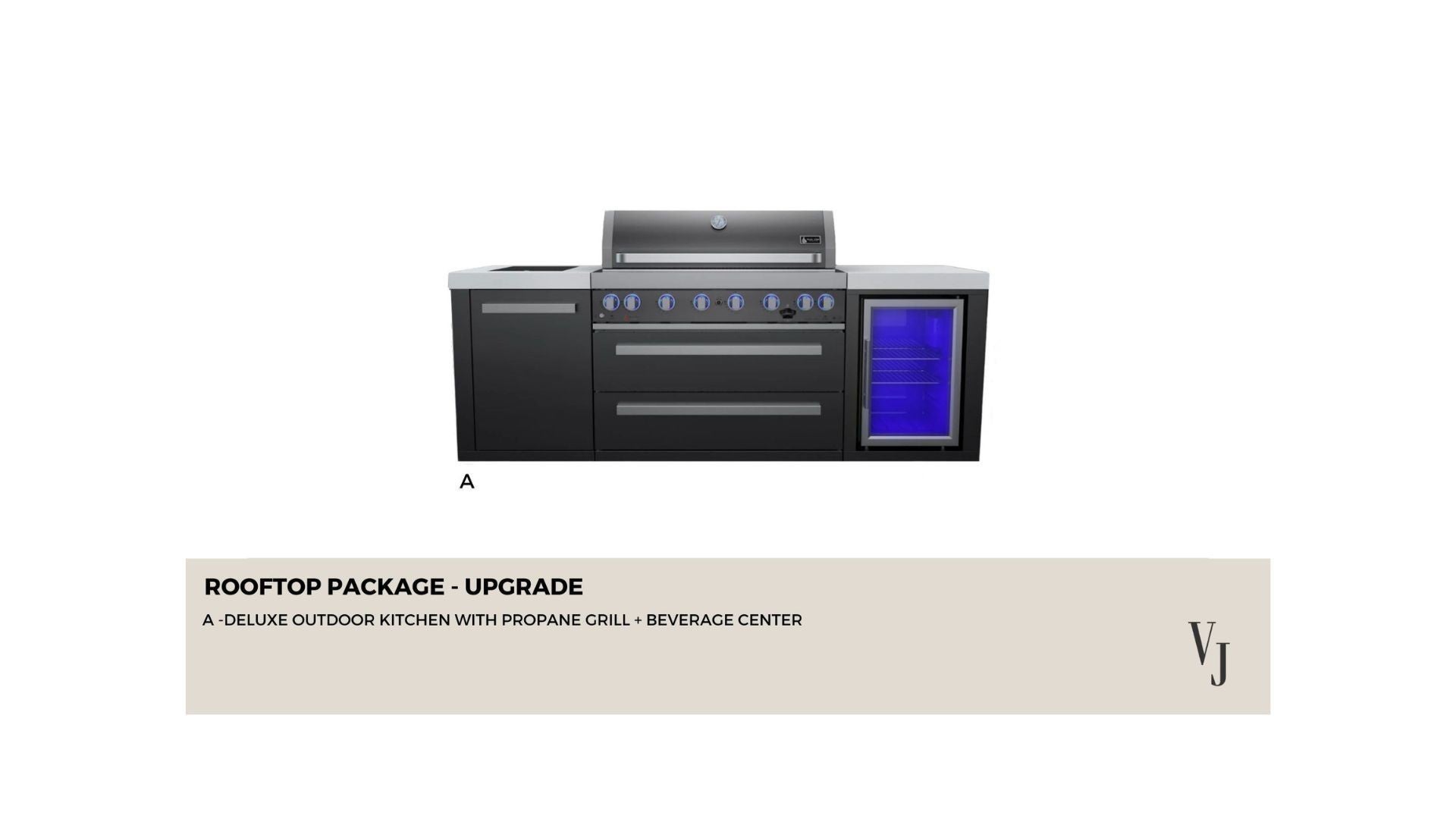

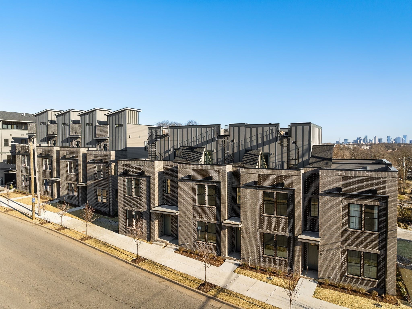
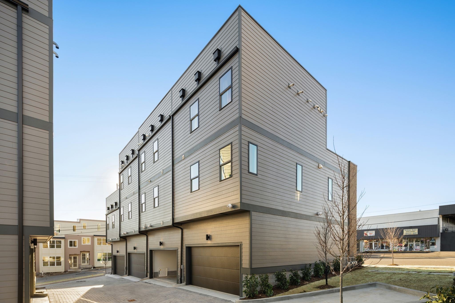
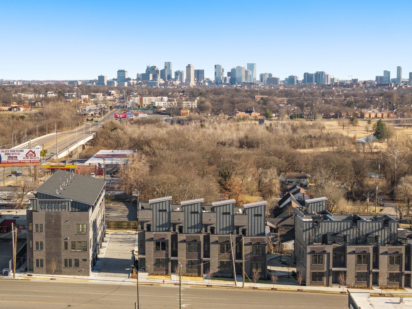
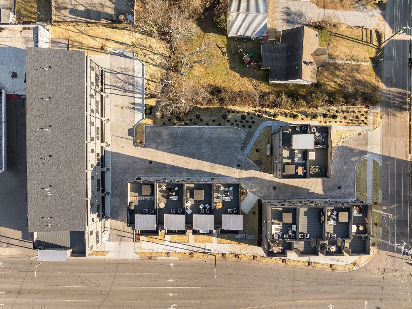
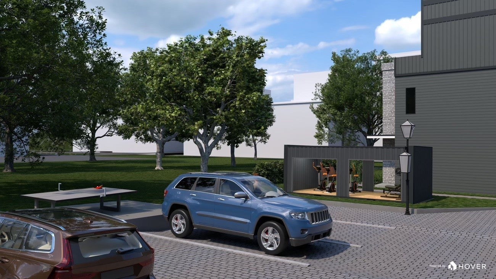
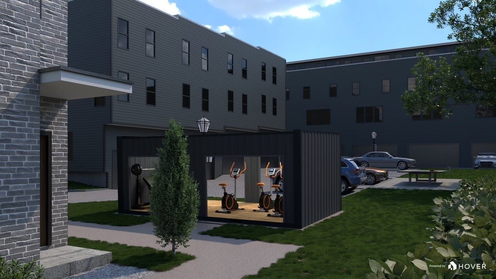
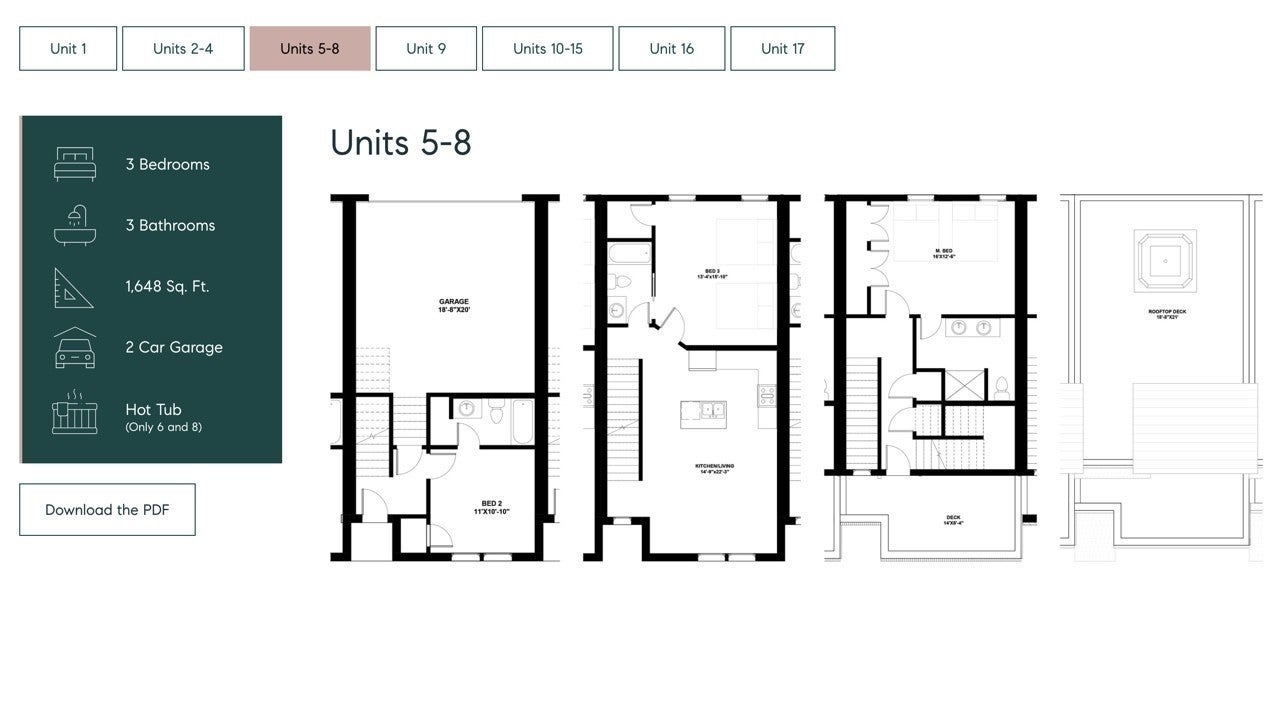
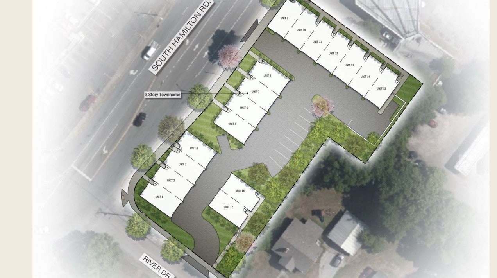
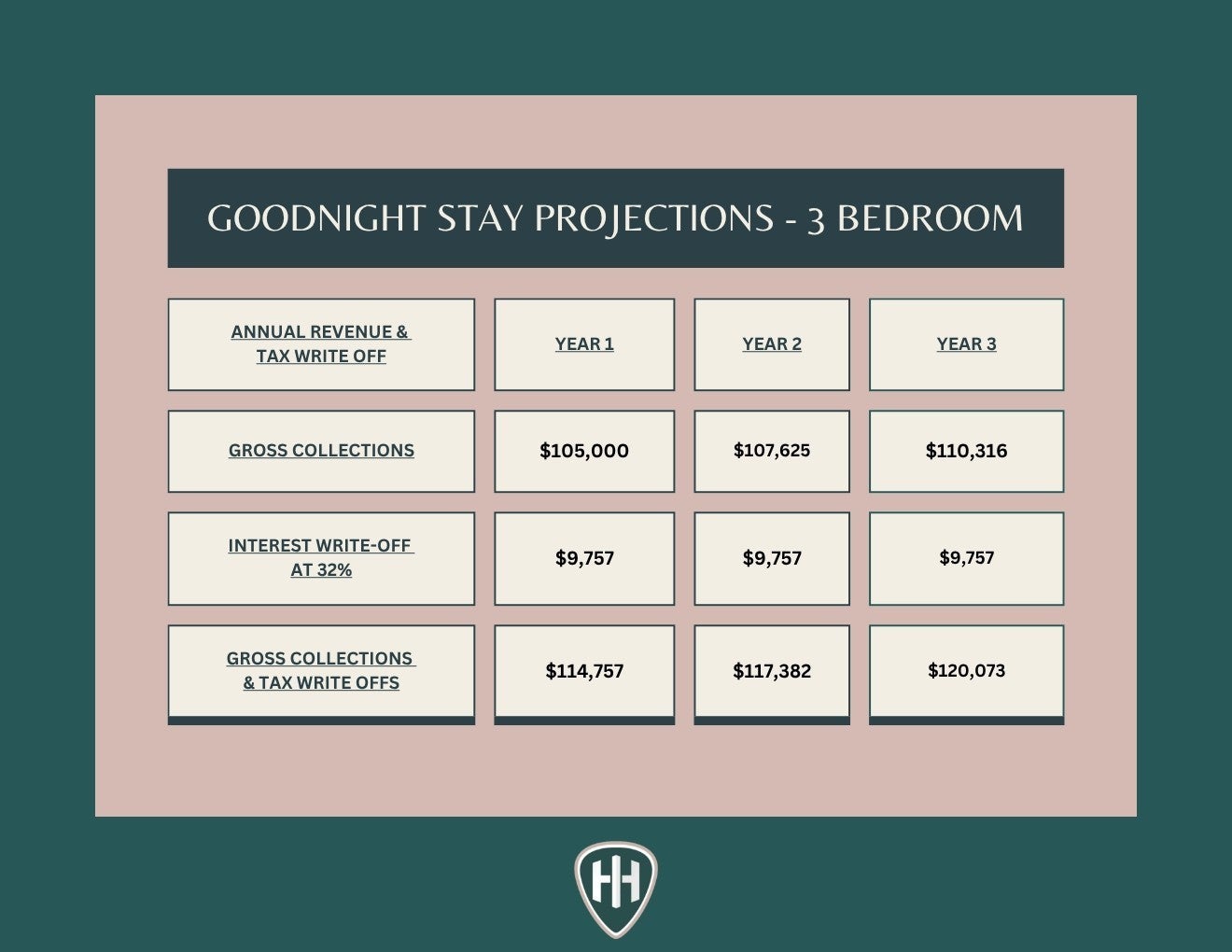



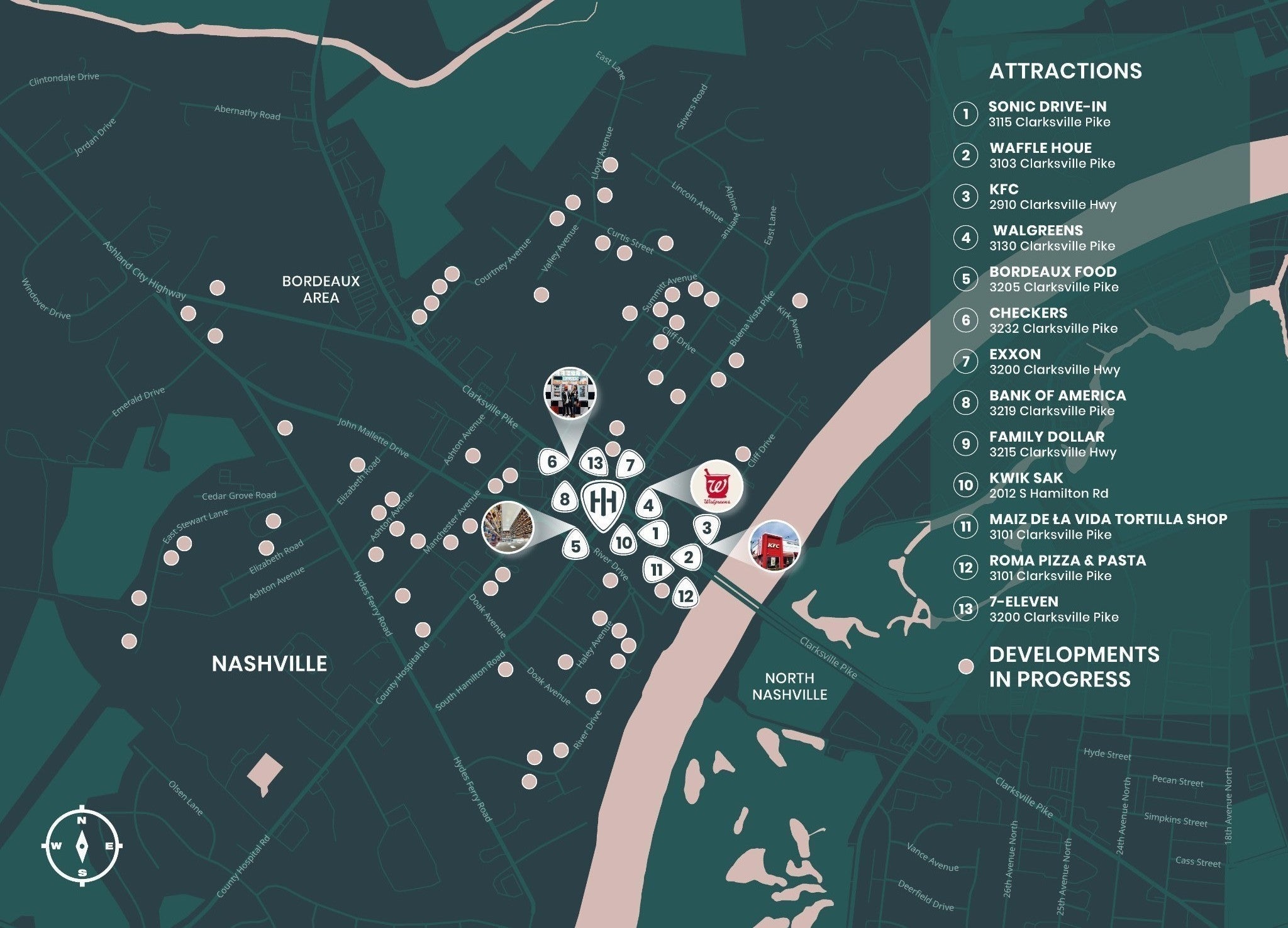
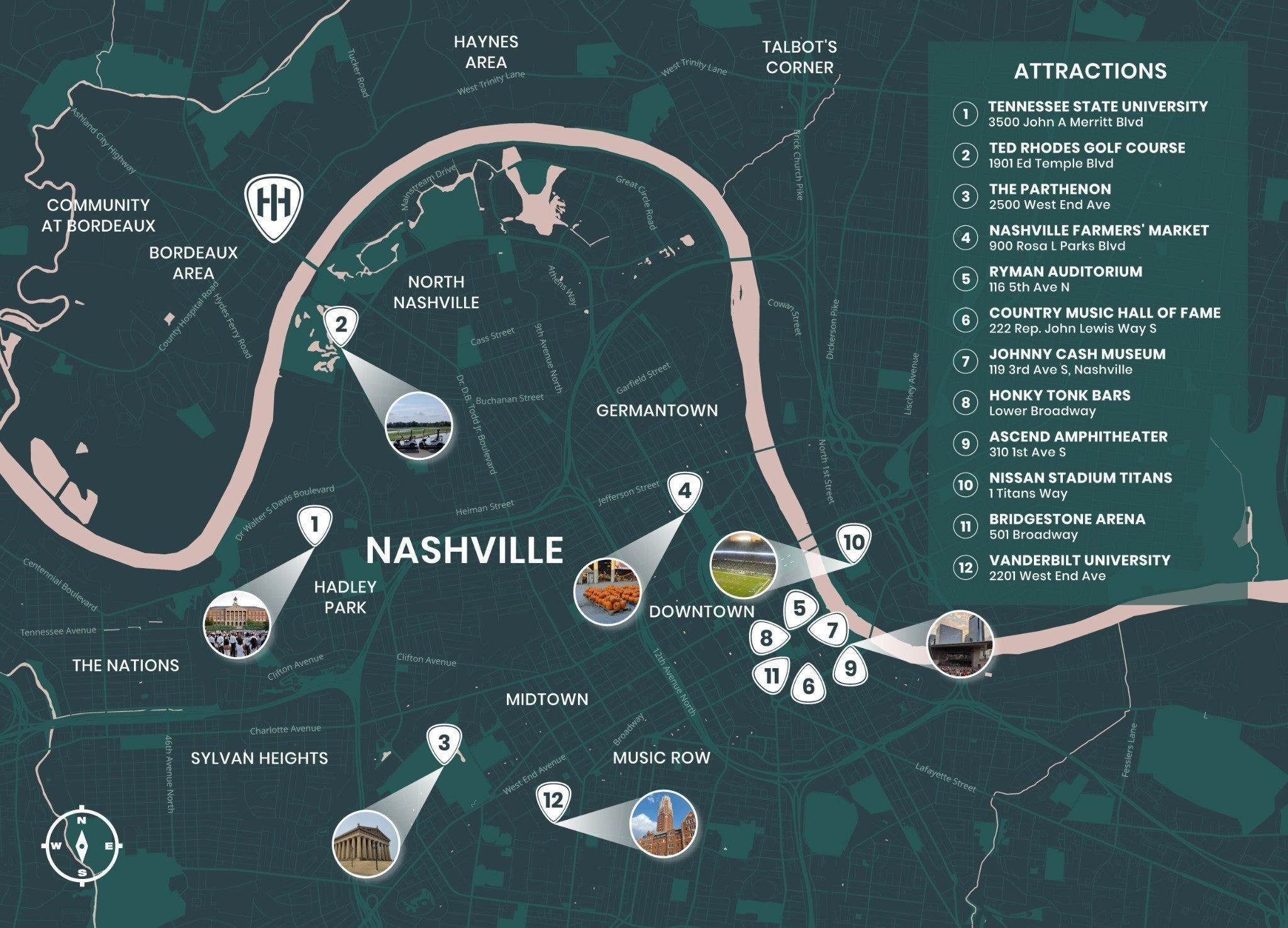
 Copyright 2025 RealTracs Solutions.
Copyright 2025 RealTracs Solutions.