$2,499,999 - 6933 Cross Keys Rd, College Grove
- 5
- Bedrooms
- 4½
- Baths
- 4,725
- SQ. Feet
- 5.89
- Acres
*Seller Concessions* This exquisite 5 bedroom, 4.5 bath newer construction main dwelling, epitomizes luxury living. Additional Barn Structure; 1127 sq/ft 2 bedroom 2 bathroom Guesthouse on the second level, main level is insulated and has dual opening commercial grade automatic garage doors. The lower level would be perfect for a work garage, animals, or an event venue! This stunning home is nestled on a 5+ acre lot in a highly coveted area. Masterfully designed for elegance and comfort, every detail of this property has been meticulously curated. The residence showcases superior finishes, with custom cabinetry and state-of-the-art appliances. The open-concept layout integrates indoor and outdoor spaces, perfect for entertaining.
Essential Information
-
- MLS® #:
- 2801177
-
- Price:
- $2,499,999
-
- Bedrooms:
- 5
-
- Bathrooms:
- 4.50
-
- Full Baths:
- 4
-
- Half Baths:
- 1
-
- Square Footage:
- 4,725
-
- Acres:
- 5.89
-
- Year Built:
- 2020
-
- Type:
- Residential
-
- Sub-Type:
- Single Family Residence
-
- Status:
- Active
Community Information
-
- Address:
- 6933 Cross Keys Rd
-
- Subdivision:
- Carpenter Carrico
-
- City:
- College Grove
-
- County:
- Williamson County, TN
-
- State:
- TN
-
- Zip Code:
- 37046
Amenities
-
- Utilities:
- Water Available, Cable Connected
-
- Parking Spaces:
- 5
-
- # of Garages:
- 5
-
- Garages:
- Garage Door Opener, Garage Faces Side
Interior
-
- Interior Features:
- Ceiling Fan(s), Extra Closets, Pantry, Walk-In Closet(s), Entrance Foyer, Primary Bedroom Main Floor
-
- Appliances:
- Built-In Gas Oven, Dishwasher, Disposal, ENERGY STAR Qualified Appliances, Freezer, Microwave, Refrigerator, Water Purifier
-
- Heating:
- Central, Propane
-
- Cooling:
- Central Air, Electric
-
- Fireplace:
- Yes
-
- # of Fireplaces:
- 1
-
- # of Stories:
- 2
Exterior
-
- Exterior Features:
- Carriage/Guest House
-
- Lot Description:
- Level, Private
-
- Roof:
- Shingle
-
- Construction:
- Masonite, Brick
School Information
-
- Elementary:
- Bethesda Elementary
-
- Middle:
- Thompson's Station Middle School
-
- High:
- Summit High School
Additional Information
-
- Date Listed:
- March 7th, 2025
-
- Days on Market:
- 73
Listing Details
- Listing Office:
- Black Lion Realty


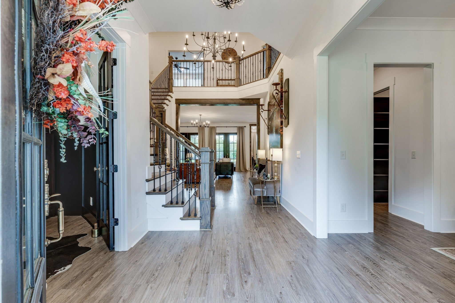
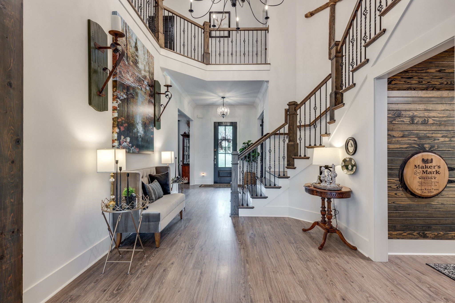
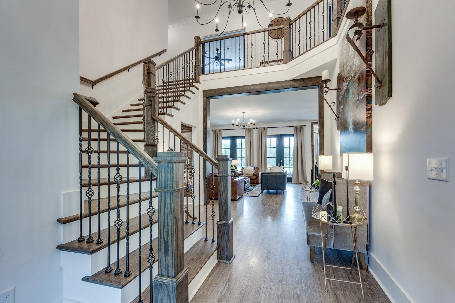


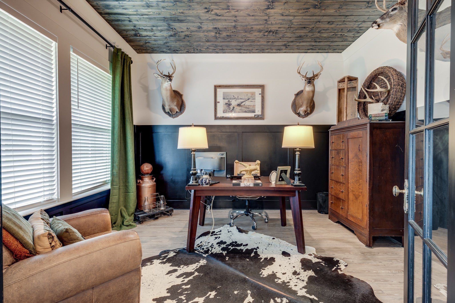

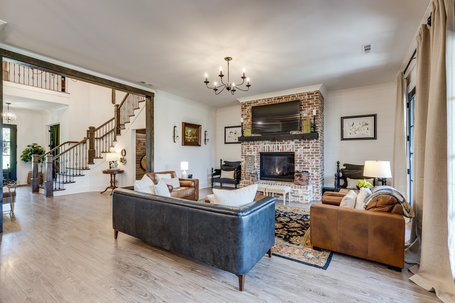

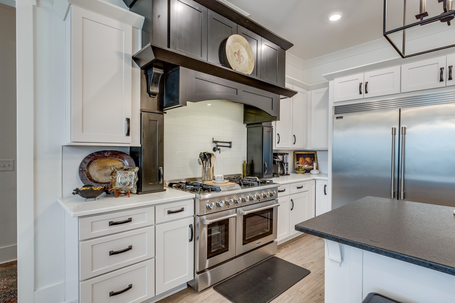


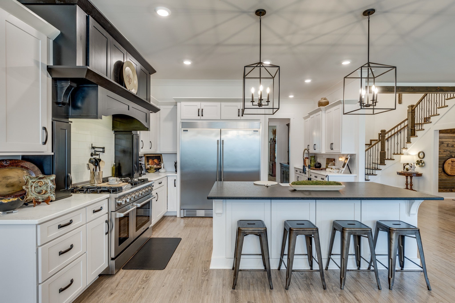

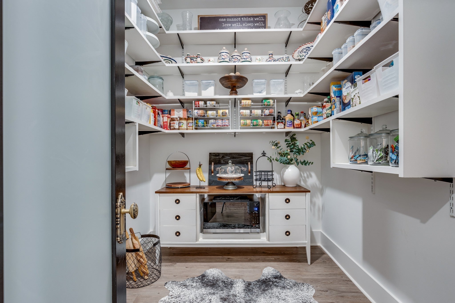






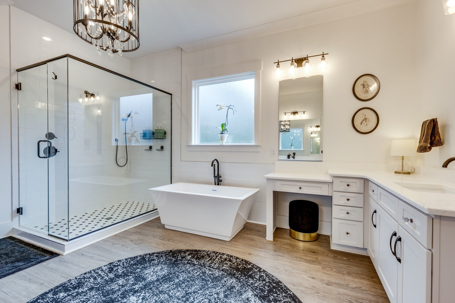




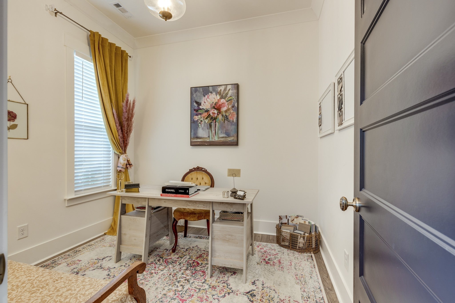
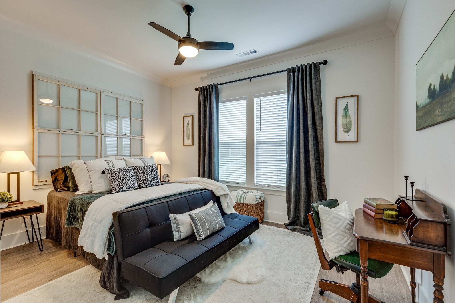

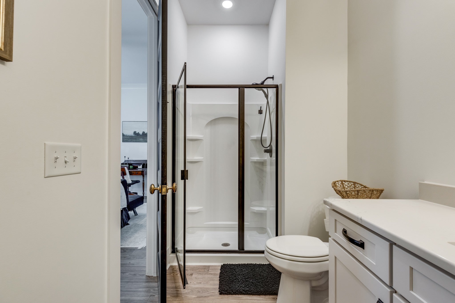


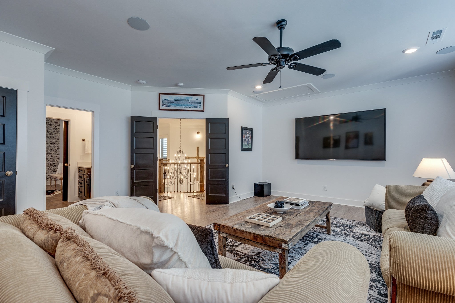


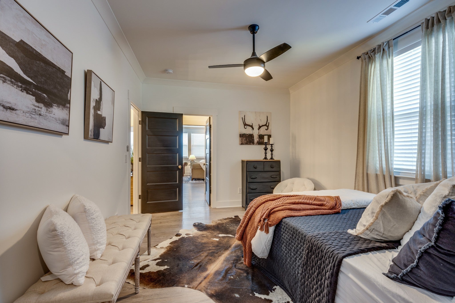

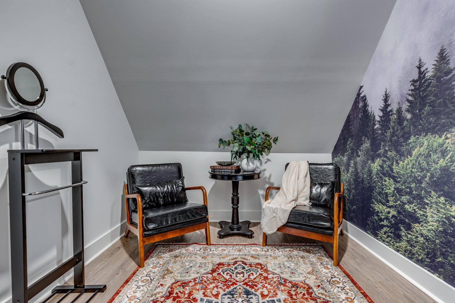

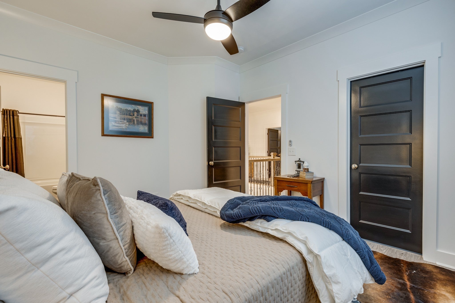


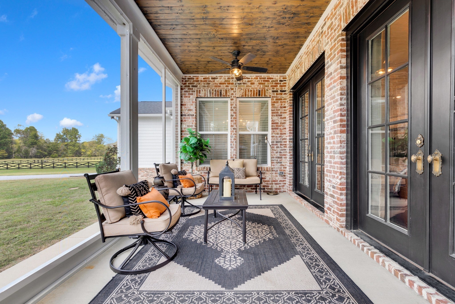
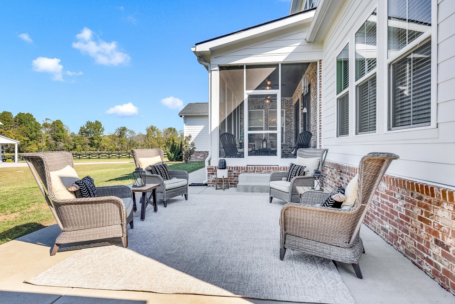
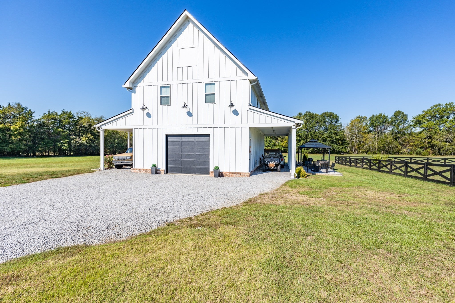



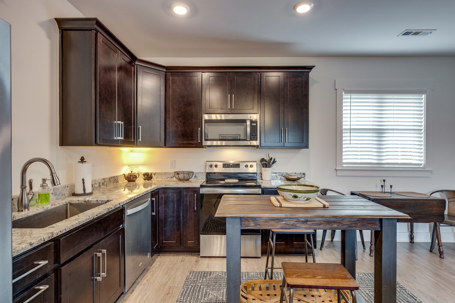
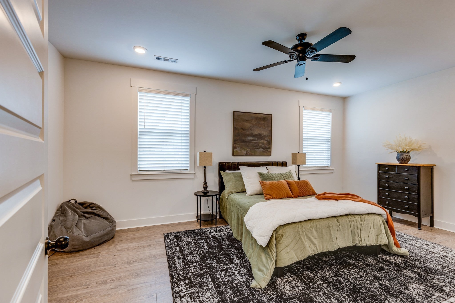
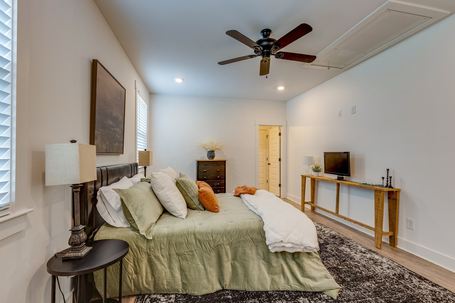
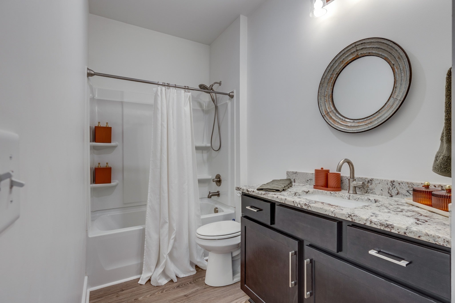





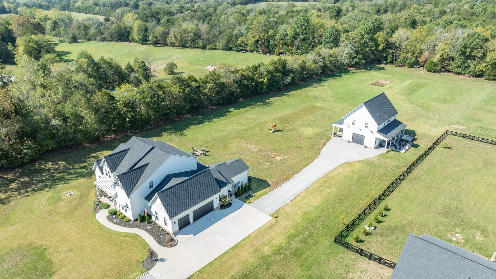


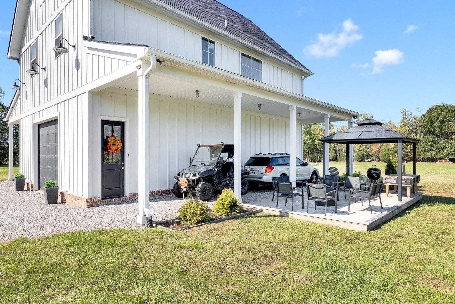
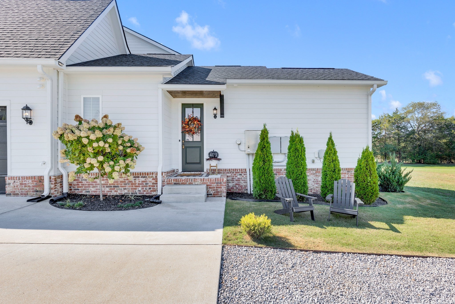

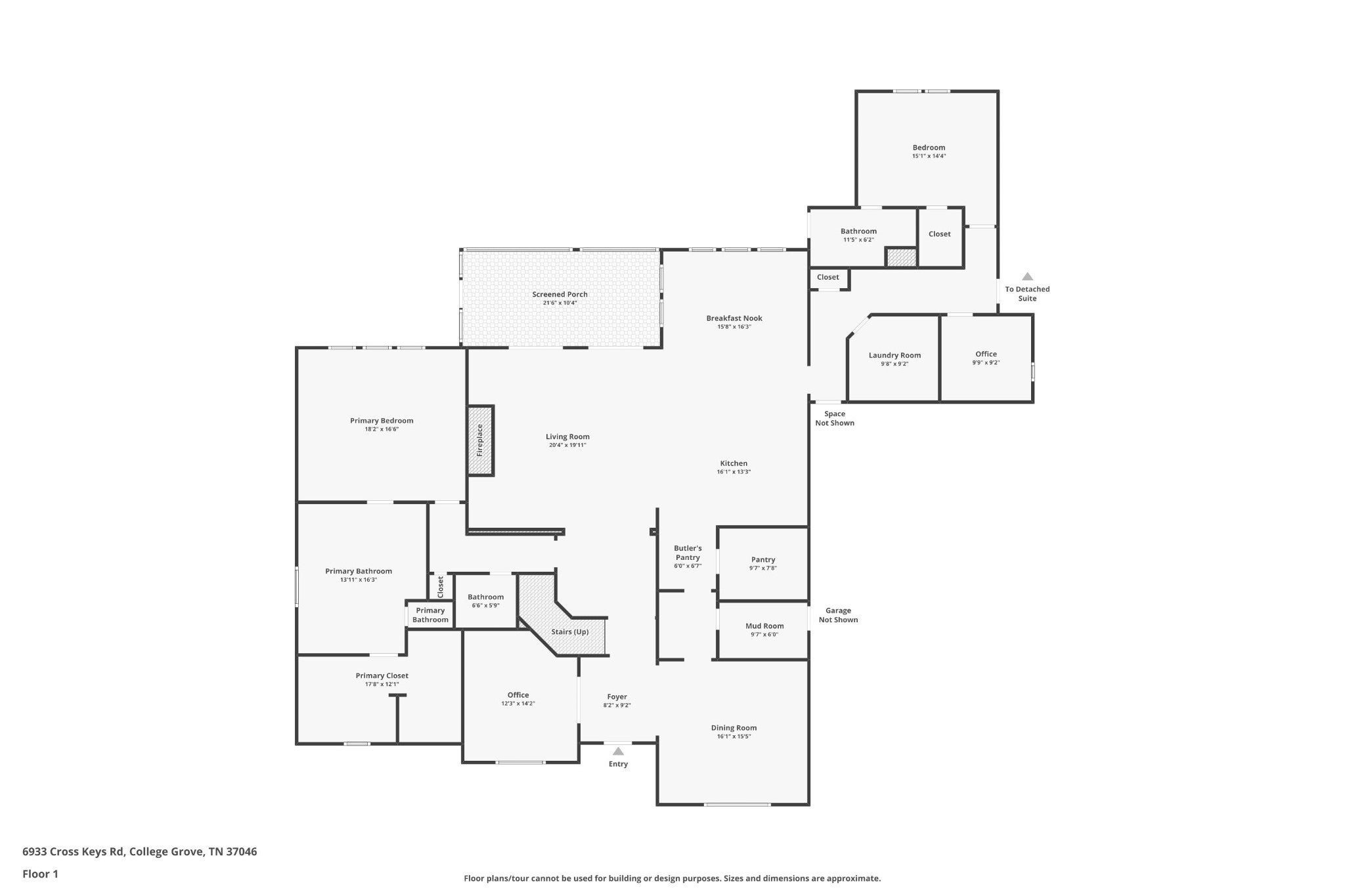

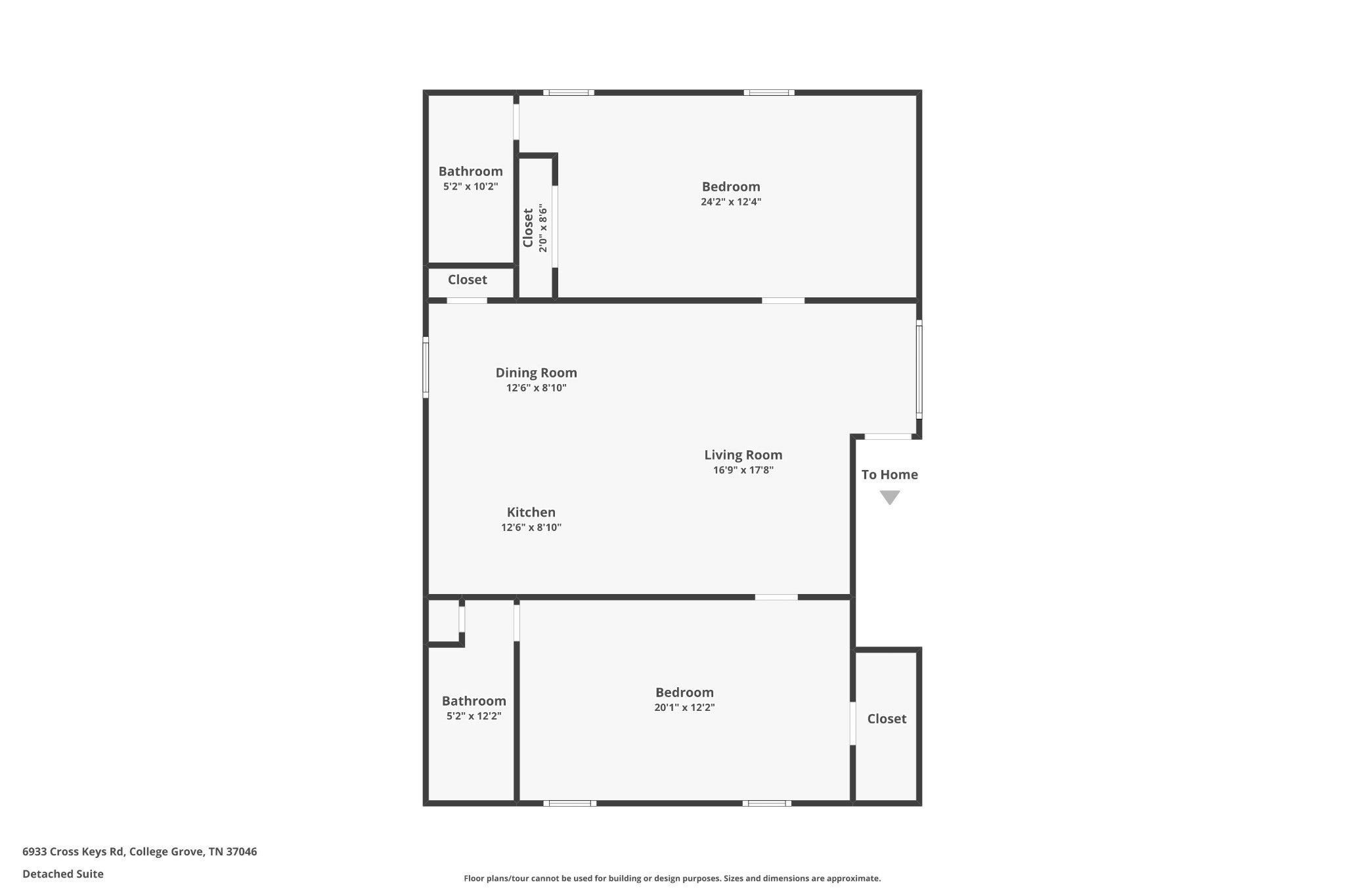
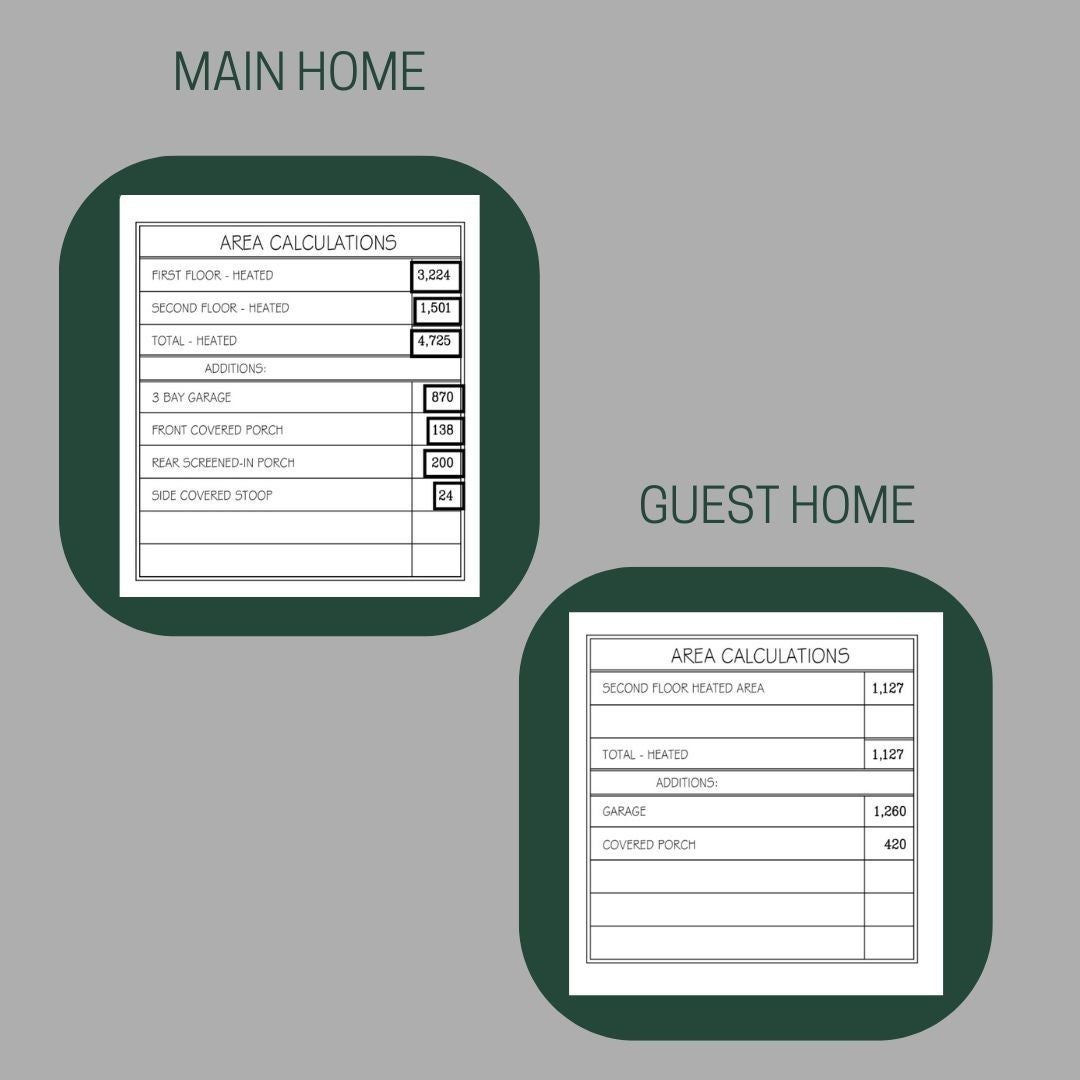
 Copyright 2025 RealTracs Solutions.
Copyright 2025 RealTracs Solutions.