$699,900 - 3585 Lewis Atkins Rd, Woodlawn
- 4
- Bedrooms
- 3½
- Baths
- 2,309
- SQ. Feet
- 5.02
- Acres
Crafted by HomeFront Builders, The Hamilton blends timeless farmhouse charm with modern elegance. Its board and batten siding, wood beams, and metal roof accents create stunning curb appeal, while the cathedral-ceiling front porch offers a warm welcome. A side-entry, two-car garage leads to a mudroom with built-ins and a powder room, and the step-down rear patio provides the perfect outdoor retreat. Inside, the open-concept layout shines with exposed beams, a spacious cathedral great room, and a gourmet kitchen featuring a large island and walk-in pantry. The owner’s suite is a private haven with a tray ceiling, spa-like ensuite, and walk-in closet with direct laundry access. Three additional bedrooms all feature walk-in closets, with one offering a private ensuite bath. A Bonus Room can be added as an upgrade to meet your needs. This copyrighted floor plan ensures a unique home, and at this stage, buyers can customize selections or choose a different layout. Price includes land for the listed sample floor plan. The land is also available for purchase separately (MLS #2799775). Photos are for reference only and subject to change.
Essential Information
-
- MLS® #:
- 2801060
-
- Price:
- $699,900
-
- Bedrooms:
- 4
-
- Bathrooms:
- 3.50
-
- Full Baths:
- 3
-
- Half Baths:
- 1
-
- Square Footage:
- 2,309
-
- Acres:
- 5.02
-
- Year Built:
- 2025
-
- Type:
- Residential
-
- Sub-Type:
- Single Family Residence
-
- Status:
- Active
Community Information
-
- Address:
- 3585 Lewis Atkins Rd
-
- Subdivision:
- None
-
- City:
- Woodlawn
-
- County:
- Montgomery County, TN
-
- State:
- TN
-
- Zip Code:
- 37191
Amenities
-
- Utilities:
- Water Available
-
- Parking Spaces:
- 2
-
- # of Garages:
- 2
-
- Garages:
- Garage Faces Side
Interior
-
- Interior Features:
- Built-in Features, Ceiling Fan(s), Open Floorplan, Walk-In Closet(s), Primary Bedroom Main Floor, Kitchen Island
-
- Appliances:
- Electric Oven, Dishwasher, Disposal, Microwave, Stainless Steel Appliance(s)
-
- Heating:
- Central
-
- Cooling:
- Ceiling Fan(s), Central Air
-
- # of Stories:
- 1
Exterior
-
- Lot Description:
- Sloped, Wooded
-
- Roof:
- Shingle
-
- Construction:
- Fiber Cement, Masonite
School Information
-
- Elementary:
- Woodlawn Elementary
-
- Middle:
- New Providence Middle
-
- High:
- Northwest High School
Additional Information
-
- Date Listed:
- March 6th, 2025
-
- Days on Market:
- 137
Listing Details
- Listing Office:
- Legion Realty
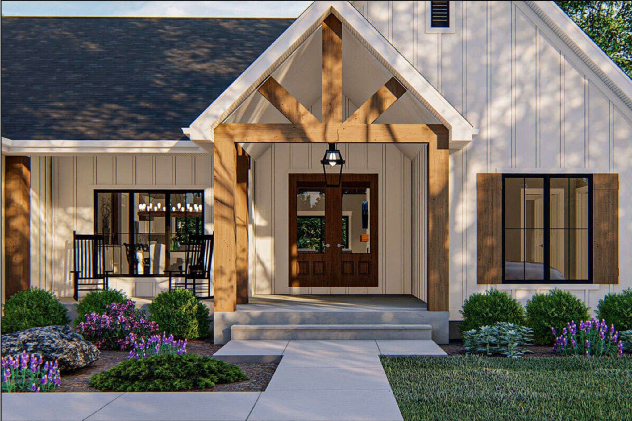
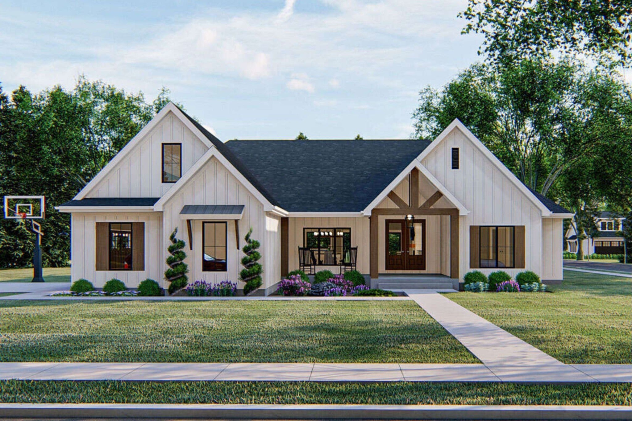
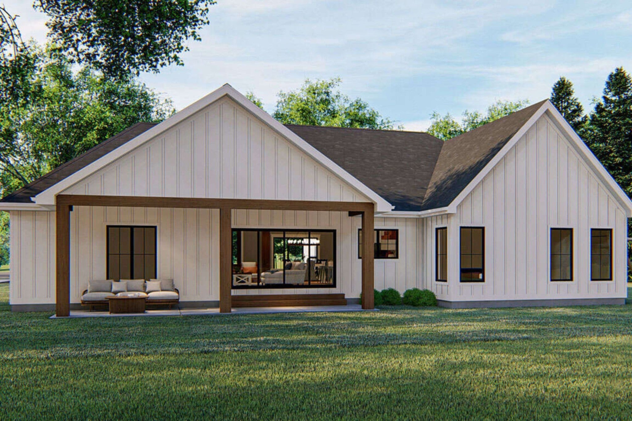
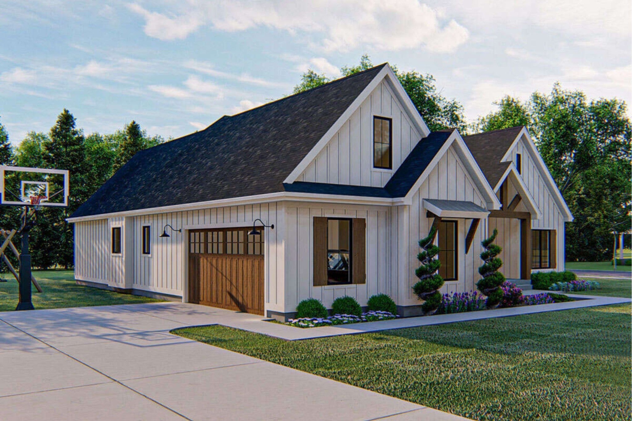
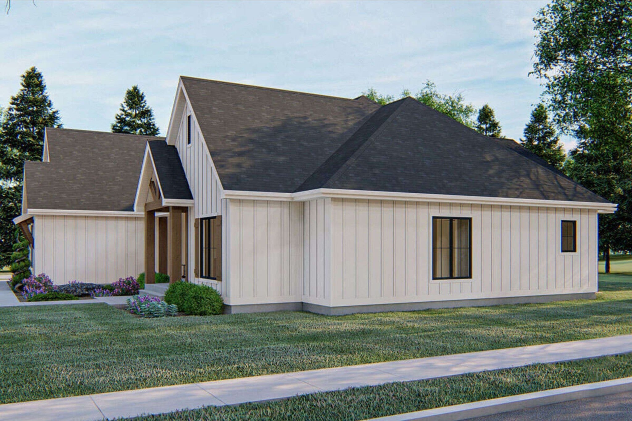
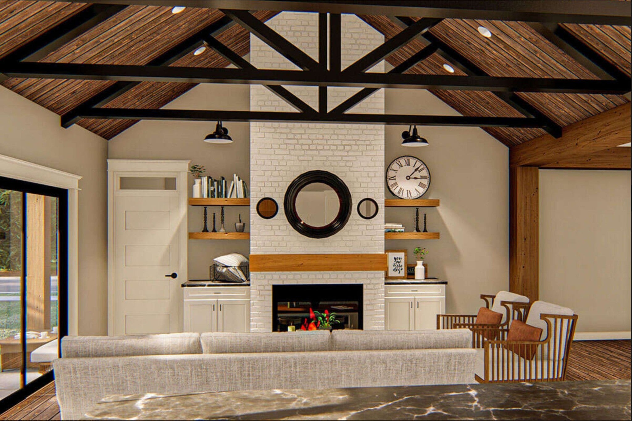
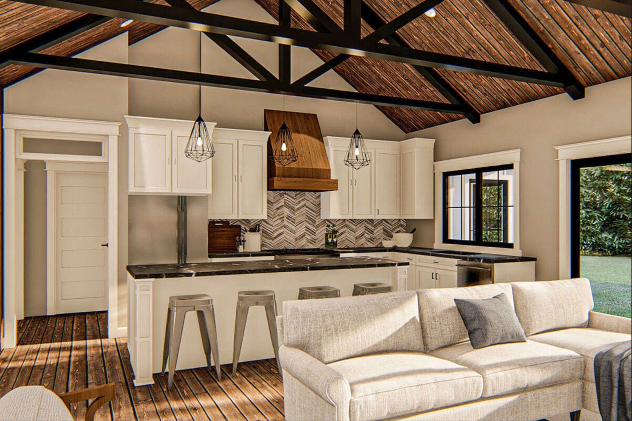
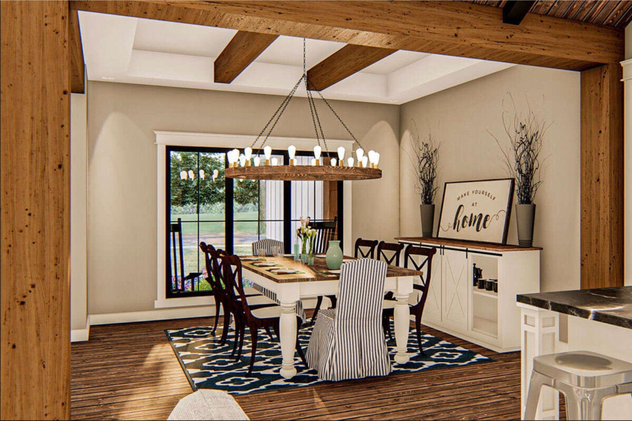
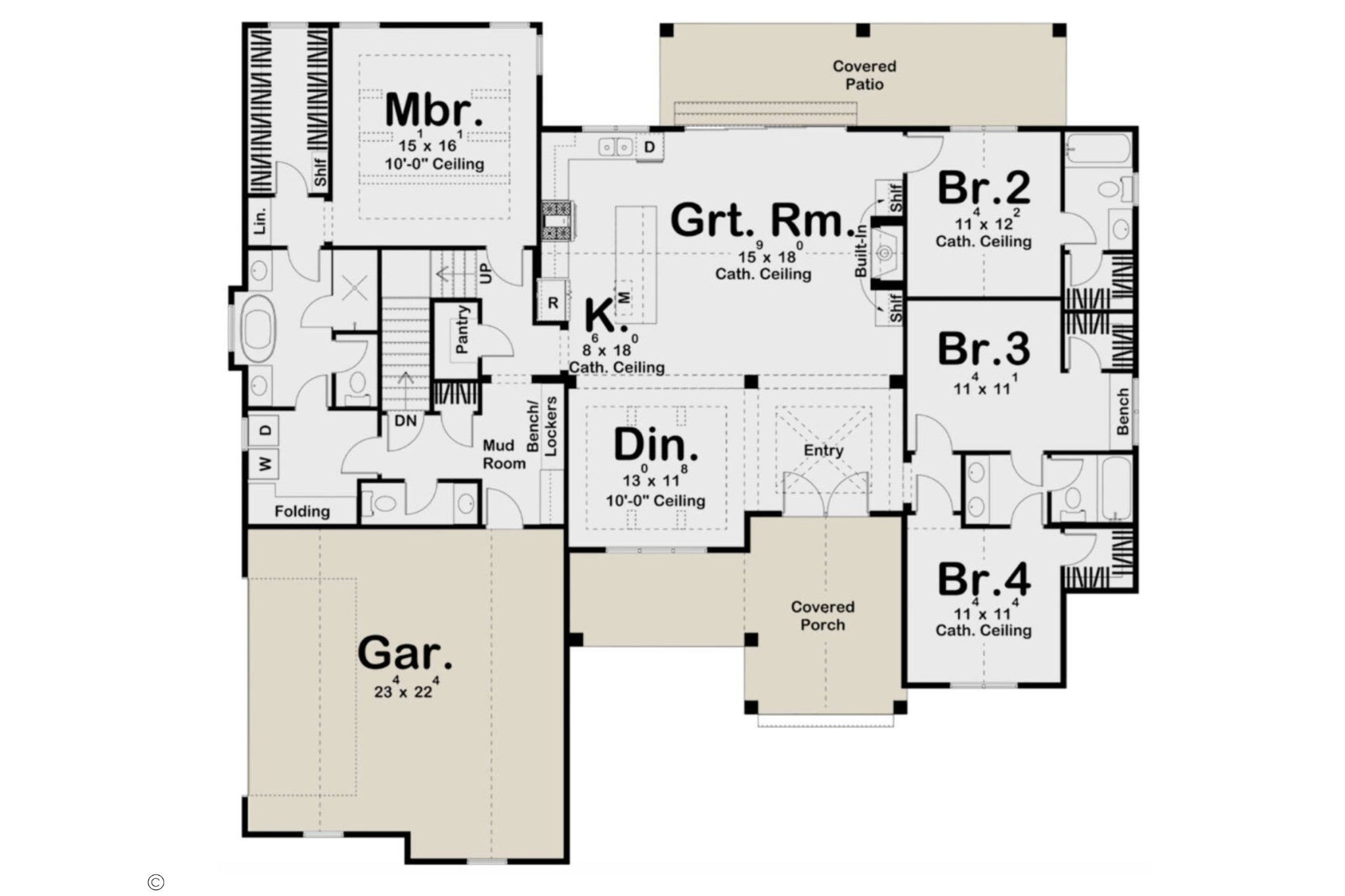
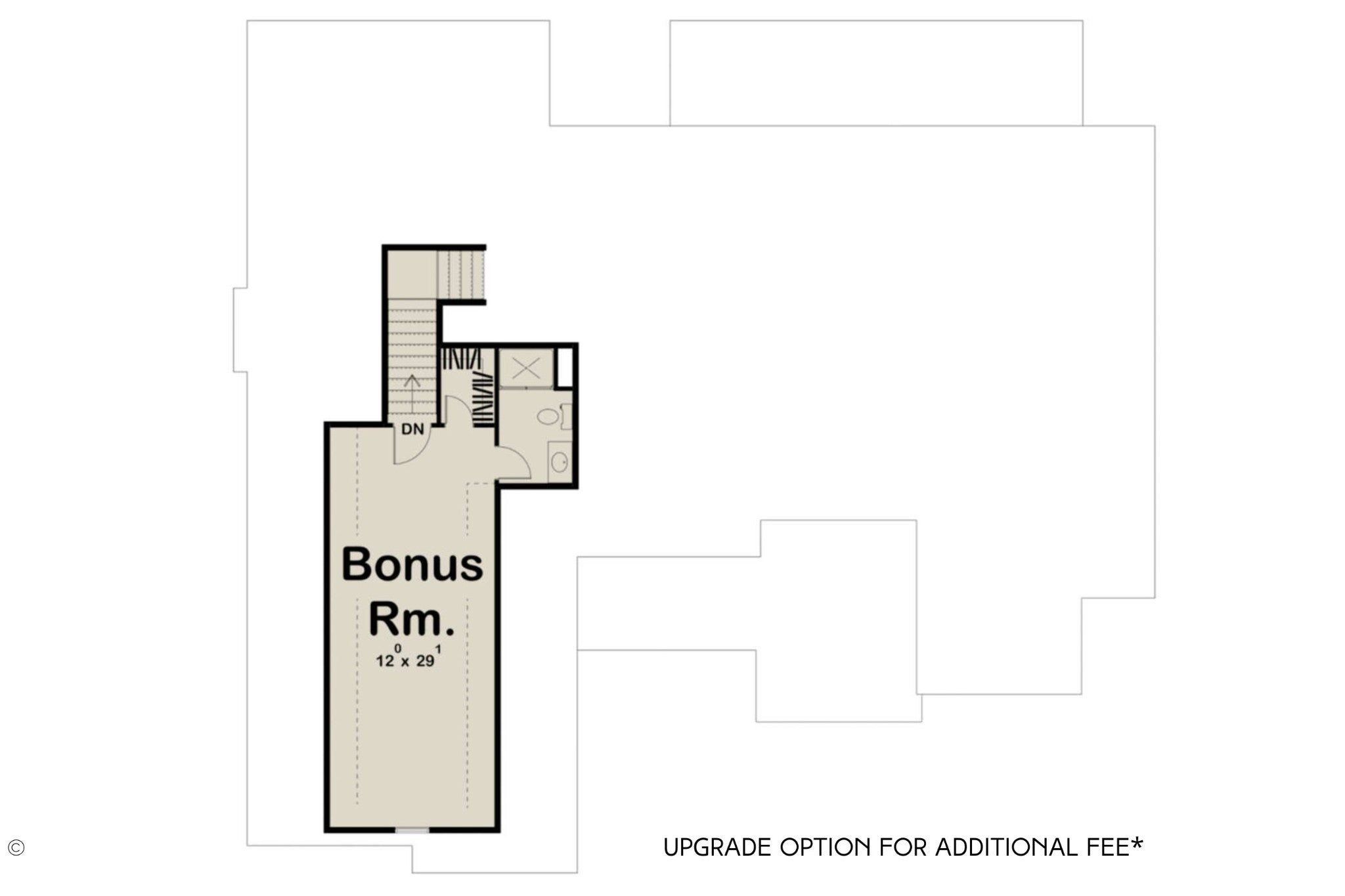
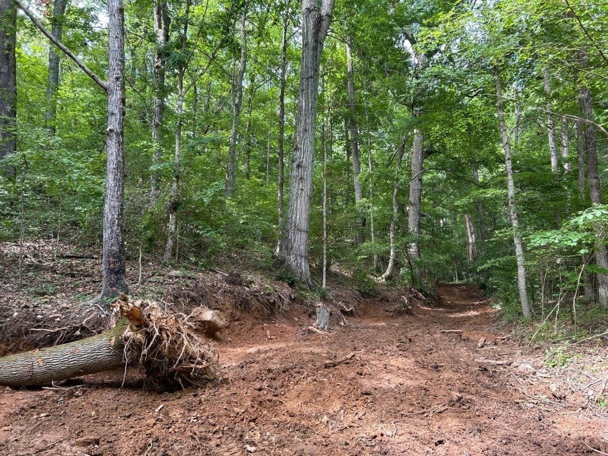
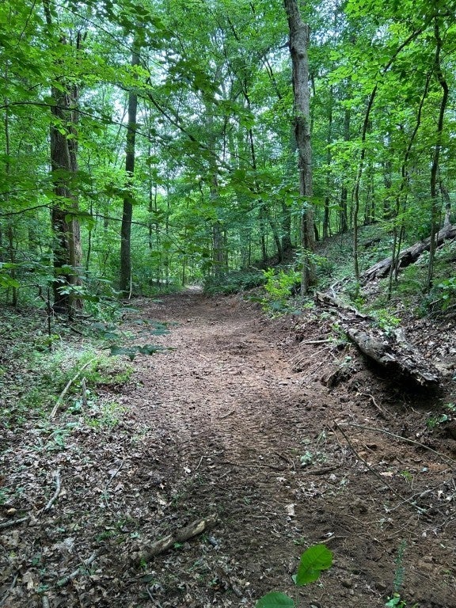
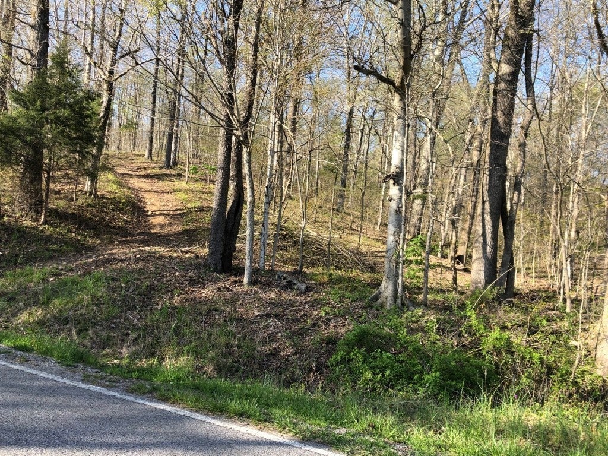
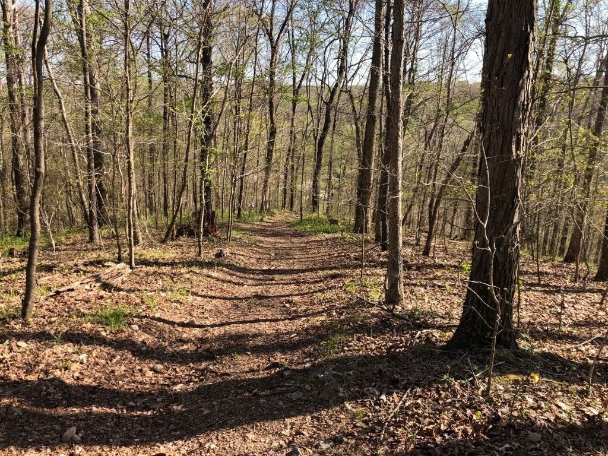
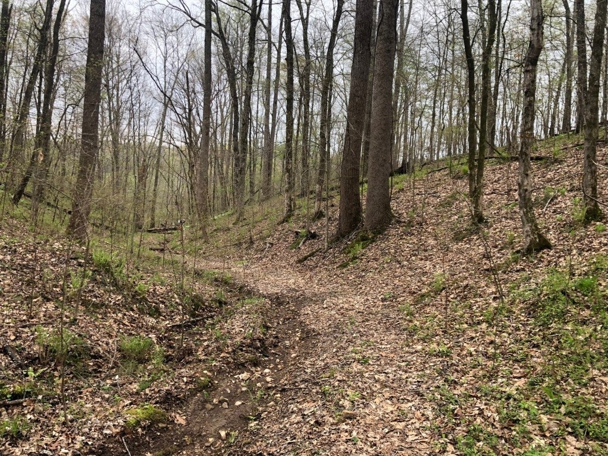
 Copyright 2025 RealTracs Solutions.
Copyright 2025 RealTracs Solutions.