$294,900 - 1534 Fredrick Dr, Clarksville
- 3
- Bedrooms
- 2
- Baths
- 1,225
- SQ. Feet
- 2025
- Year Built
$15.000 towards buyers expenses. Check out this stunning Iris floor plan by C Blackwell Construction in the sought after Liberty Park subdivision. This charming one story features 3 bedrooms, 2 bathrooms. Granite countertops for a modern touch, and stainless-steel appliances in the kitchen. Thoughtfully designed with comfort and convenience in mind. Photos are an examples of floor plan, selections may vary. Lock this one in early and have the ability to pick out some of your selections! We are also have over 10 feature wall designs you can choose from to install in your primary or dining area on us !
Essential Information
-
- MLS® #:
- 2801057
-
- Price:
- $294,900
-
- Bedrooms:
- 3
-
- Bathrooms:
- 2.00
-
- Full Baths:
- 2
-
- Square Footage:
- 1,225
-
- Acres:
- 0.00
-
- Year Built:
- 2025
-
- Type:
- Residential
-
- Sub-Type:
- Single Family Residence
-
- Status:
- Under Contract - Not Showing
Community Information
-
- Address:
- 1534 Fredrick Dr
-
- Subdivision:
- Liberty Park
-
- City:
- Clarksville
-
- County:
- Montgomery County, TN
-
- State:
- TN
-
- Zip Code:
- 37042
Amenities
-
- Utilities:
- Water Available
-
- Parking Spaces:
- 2
-
- # of Garages:
- 2
-
- Garages:
- Garage Faces Front
Interior
-
- Interior Features:
- Primary Bedroom Main Floor
-
- Appliances:
- Electric Oven, Electric Range, Dishwasher, Microwave, Stainless Steel Appliance(s)
-
- Heating:
- Central
-
- Cooling:
- Central Air
-
- Fireplace:
- Yes
-
- # of Fireplaces:
- 1
-
- # of Stories:
- 1
Exterior
-
- Lot Description:
- Level
-
- Roof:
- Shingle
-
- Construction:
- Vinyl Siding
School Information
-
- Elementary:
- Woodlawn Elementary
-
- Middle:
- New Providence Middle
-
- High:
- Northwest High School
Additional Information
-
- Date Listed:
- March 6th, 2025
-
- Days on Market:
- 73
Listing Details
- Listing Office:
- Byers & Harvey Inc.

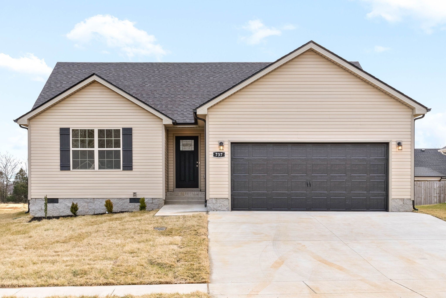
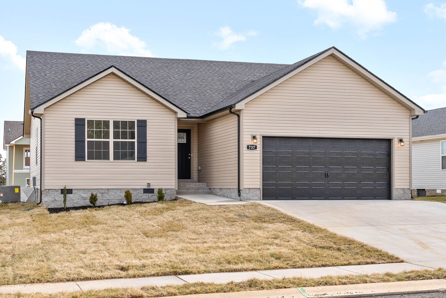
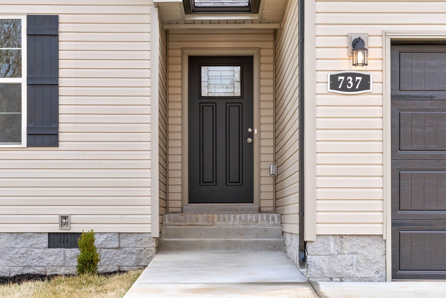
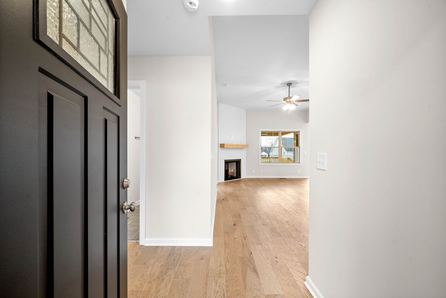
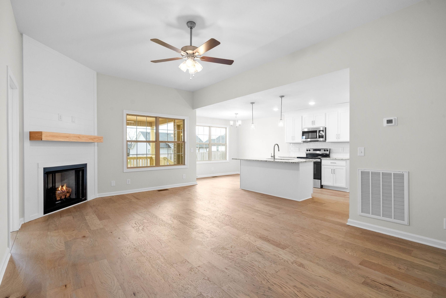
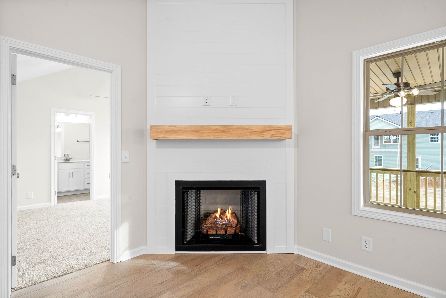
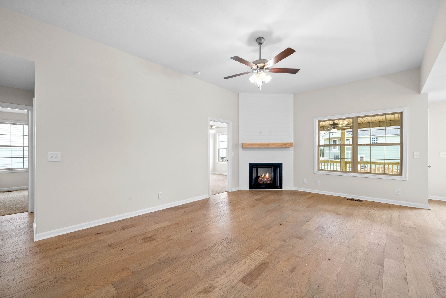
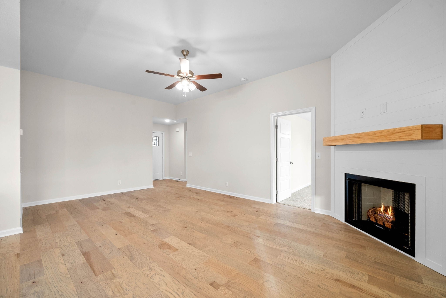
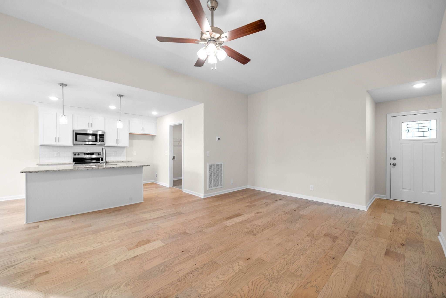
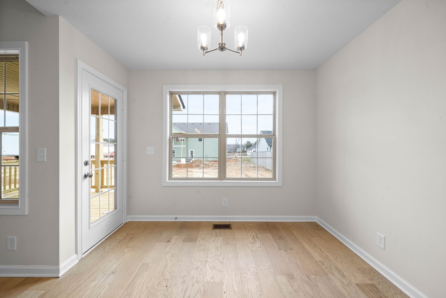
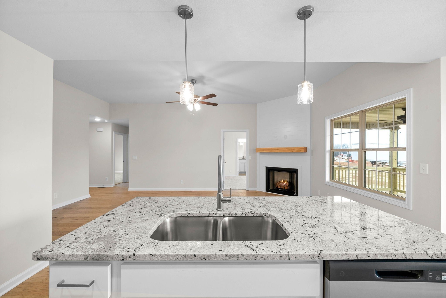
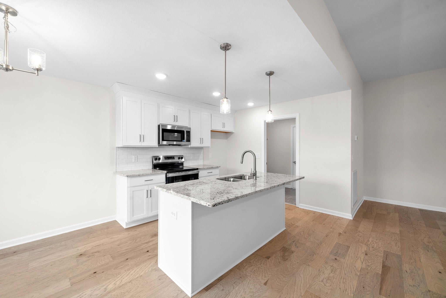
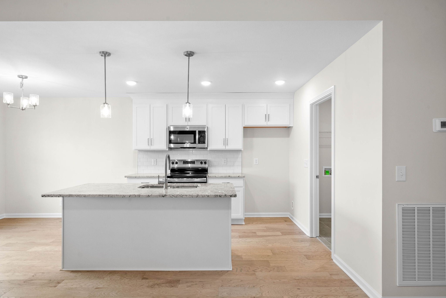
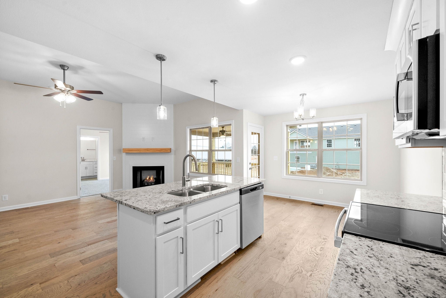
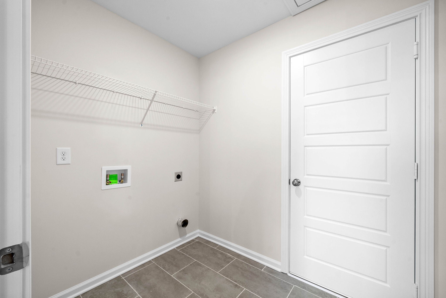
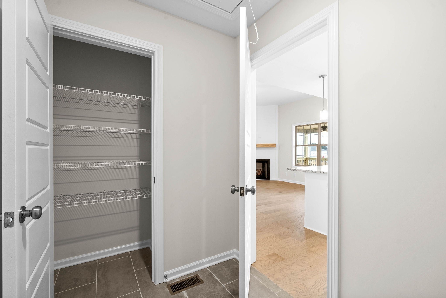
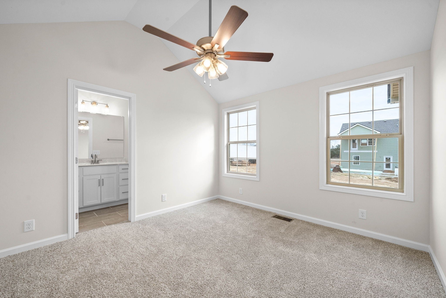
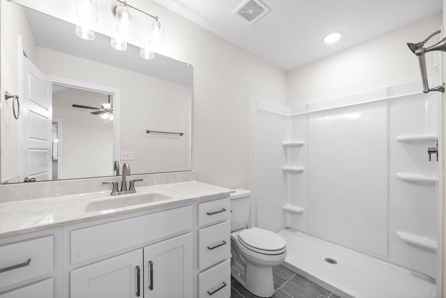
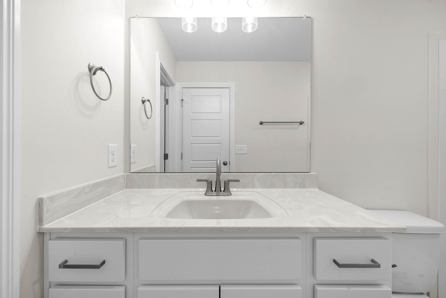
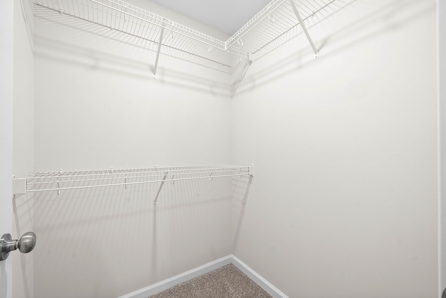
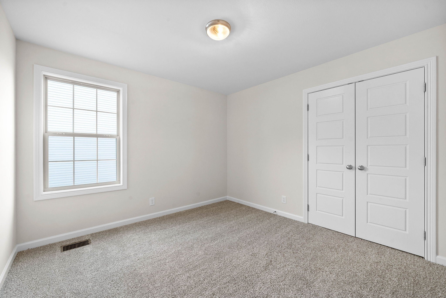
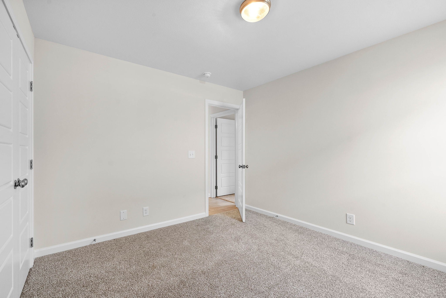
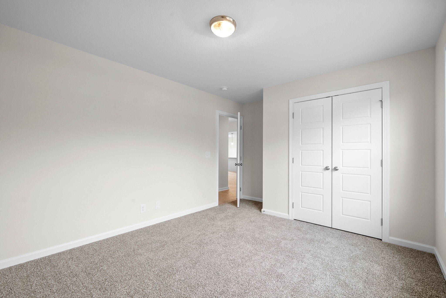
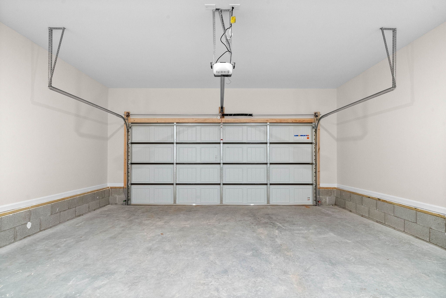
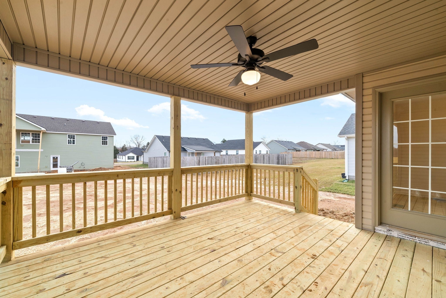
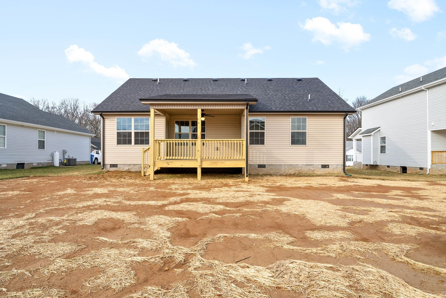
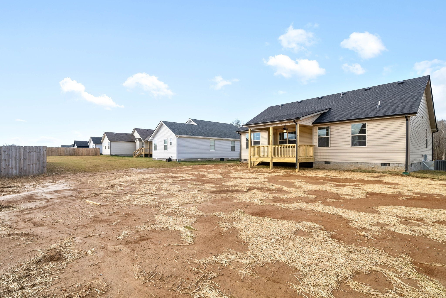
 Copyright 2025 RealTracs Solutions.
Copyright 2025 RealTracs Solutions.