$359,000 - 7125 Mapleside Ln, Fairview
- 3
- Bedrooms
- 2½
- Baths
- 1,470
- SQ. Feet
- 2025
- Year Built
Welcome to the Grisham floor plan—a thoughtfully designed home that maximizes space while offering flexibility for everyday life. Located in the brand-new Adams Preserve community in Williamson County and built by Pulte Homes, this stunning townhome is perfect for those seeking both style and functionality. Step inside to an open-concept first floor featuring luxury vinyl plank flooring, a modern white kitchen with quartz countertops, and a spacious gathering room ideal for entertaining. The kitchen island offers additional seating, while the dining area seamlessly connects to the living space. Upstairs, the spacious owner’s suite provides a private retreat with a tiled shower and 12x24 tile flooring in the ensuite bath. The conveniently located laundry room sits near all bedrooms for ultimate ease. Enjoy a low-maintenance backyard and relax with serene green space and playground views. With a brick exterior and Hardie accents, this home offers both durability and curb appeal. Don’t miss this opportunity to own a beautifully designed townhome in one of Williamson County’s most desirable new communities!
Essential Information
-
- MLS® #:
- 2801054
-
- Price:
- $359,000
-
- Bedrooms:
- 3
-
- Bathrooms:
- 2.50
-
- Full Baths:
- 2
-
- Half Baths:
- 1
-
- Square Footage:
- 1,470
-
- Acres:
- 0.00
-
- Year Built:
- 2025
-
- Type:
- Residential
-
- Sub-Type:
- Townhouse
-
- Status:
- Active
Community Information
-
- Address:
- 7125 Mapleside Ln
-
- Subdivision:
- Adams Preserve
-
- City:
- Fairview
-
- County:
- Williamson County, TN
-
- State:
- TN
-
- Zip Code:
- 37062
Amenities
-
- Amenities:
- Playground, Underground Utilities, Trail(s)
-
- Utilities:
- Water Available
-
- Parking Spaces:
- 2
-
- # of Garages:
- 1
-
- Garages:
- Garage Door Opener, Garage Faces Front, Driveway
Interior
-
- Interior Features:
- Pantry, Walk-In Closet(s)
-
- Appliances:
- Electric Oven, Electric Range, Dishwasher, Disposal, Microwave, Stainless Steel Appliance(s)
-
- Heating:
- Central
-
- Cooling:
- Central Air
-
- Fireplace:
- Yes
-
- # of Fireplaces:
- 1
-
- # of Stories:
- 2
Exterior
-
- Construction:
- Brick, Fiber Cement
School Information
-
- Elementary:
- Westwood Elementary School
-
- Middle:
- Fairview Middle School
-
- High:
- Fairview High School
Additional Information
-
- Date Listed:
- March 6th, 2025
-
- Days on Market:
- 105
Listing Details
- Listing Office:
- Onward Real Estate
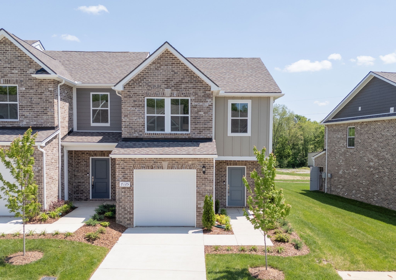
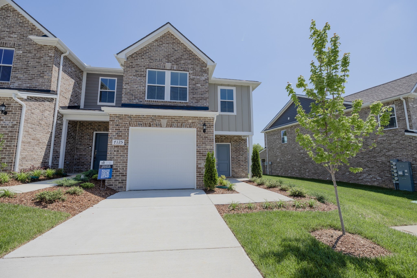
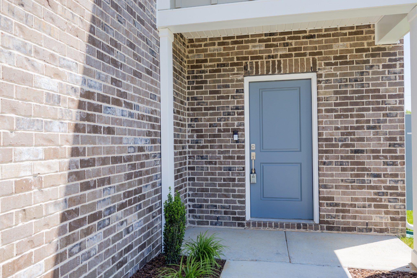
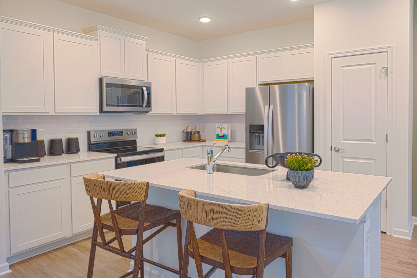
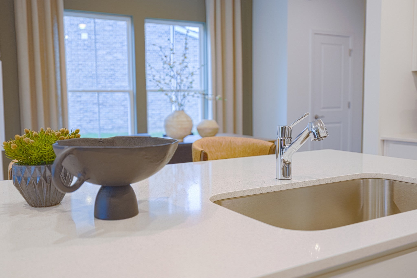
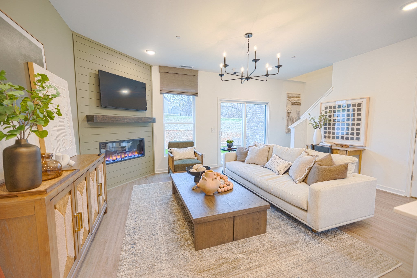
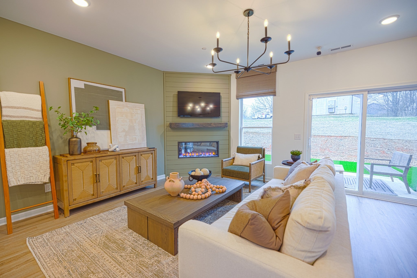
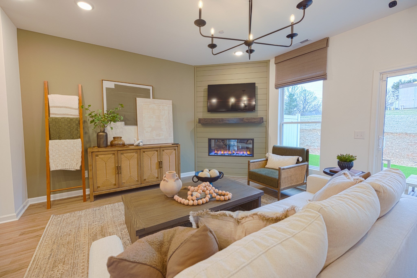
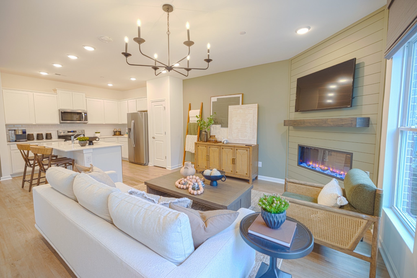
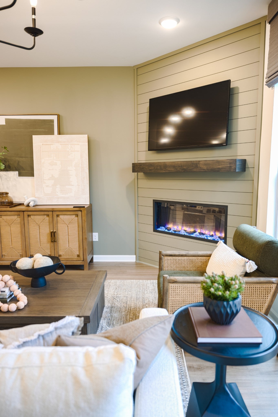
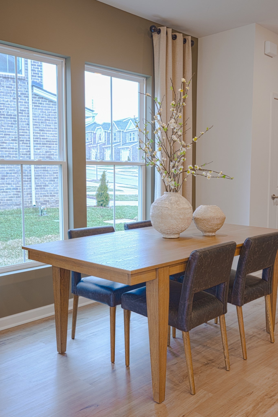
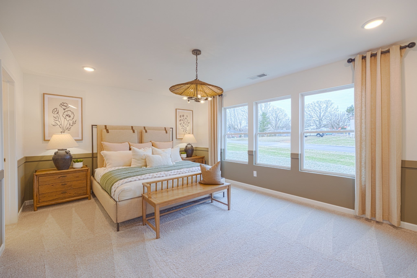
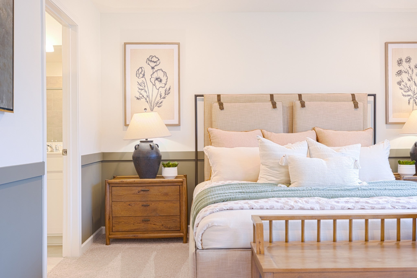
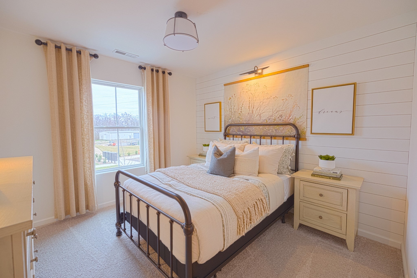
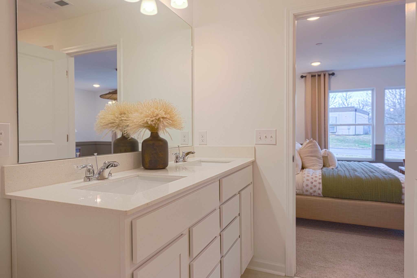
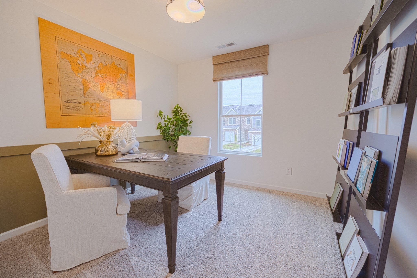
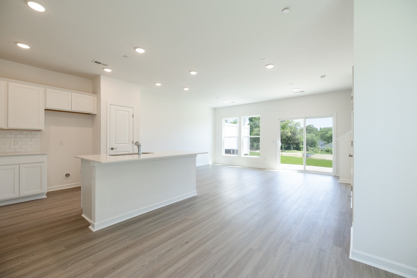
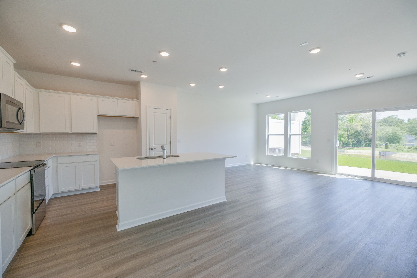
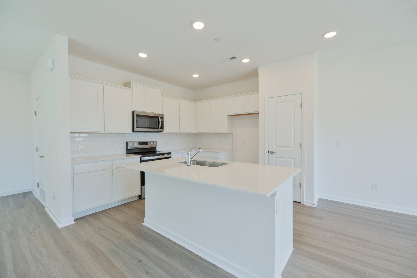
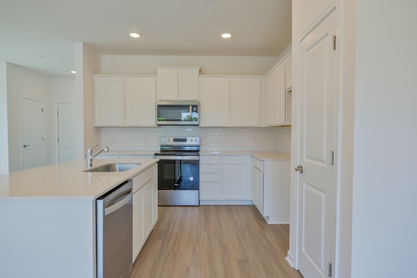
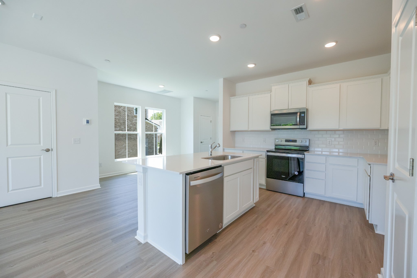
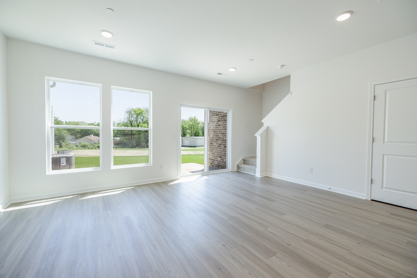
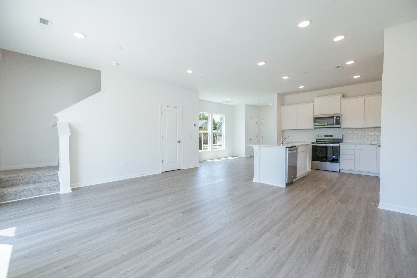
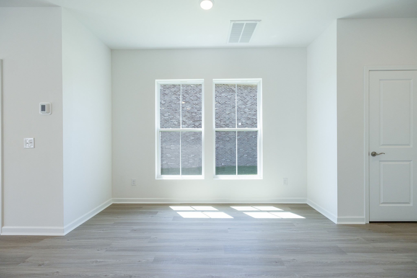
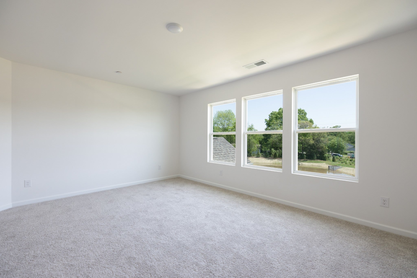
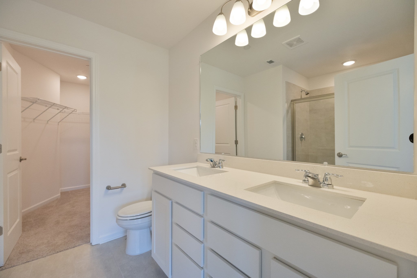
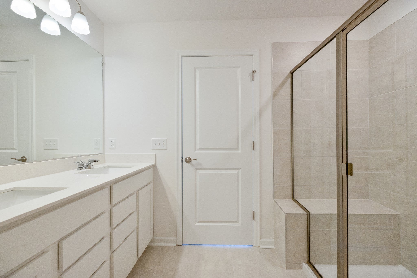
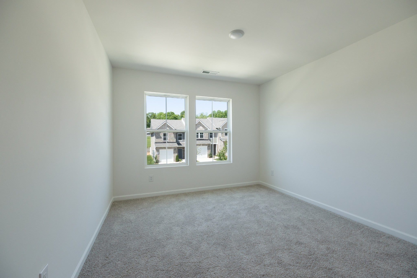
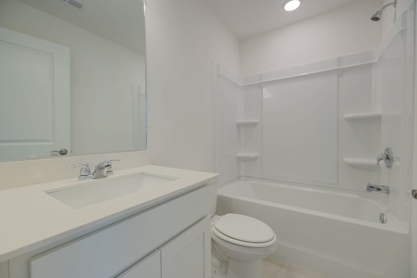
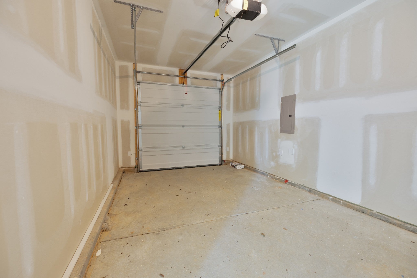
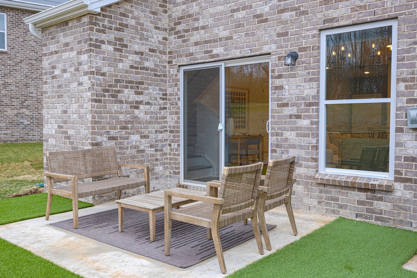
 Copyright 2025 RealTracs Solutions.
Copyright 2025 RealTracs Solutions.