$1,825,000 - 404 Hume St, Nashville
- 3
- Bedrooms
- 4
- Baths
- 2,551
- SQ. Feet
- 2025
- Year Built
Discover the very best of Nashville living at Tennyson, a collection of 16 sophisticated townhomes coming soon to the corner of 4th and Hume Street in the historic Germantown neighborhood. These spacious three and four-bedroom floorplans range in size from 2,200-3,700 square feet. Construction is underway with deliveries planned for Spring 2025. This residence includes 3 bedrooms, 3 full bathrooms and 2 half bathrooms, and features a flex space, rooftop terrace, and wet bar. Rooftop kitchen inclusive of sink, beverage fridge, powder-coated stainless steel cabinetry, and more. Disclaimer: Images are conceptual renderings and may not represent the floorplan specific to this residence.
Essential Information
-
- MLS® #:
- 2800931
-
- Price:
- $1,825,000
-
- Bedrooms:
- 3
-
- Bathrooms:
- 4.00
-
- Full Baths:
- 3
-
- Half Baths:
- 2
-
- Square Footage:
- 2,551
-
- Acres:
- 0.00
-
- Year Built:
- 2025
-
- Type:
- Residential
-
- Sub-Type:
- Townhouse
-
- Style:
- Traditional
-
- Status:
- Under Contract - Not Showing
Community Information
-
- Address:
- 404 Hume St
-
- Subdivision:
- Tennyson Germantown
-
- City:
- Nashville
-
- County:
- Davidson County, TN
-
- State:
- TN
-
- Zip Code:
- 37208
Amenities
-
- Utilities:
- Water Available
-
- Parking Spaces:
- 2
-
- # of Garages:
- 2
-
- Garages:
- Attached
-
- View:
- City
Interior
-
- Appliances:
- Built-In Gas Oven, Built-In Gas Range
-
- Heating:
- Central, Electric
-
- Cooling:
- Central Air, Electric
-
- # of Stories:
- 3
Exterior
-
- Roof:
- Other
-
- Construction:
- Brick
School Information
-
- Elementary:
- Jones Paideia Magnet
-
- Middle:
- John Early Paideia Magnet
-
- High:
- Pearl Cohn Magnet High School
Additional Information
-
- Date Listed:
- March 13th, 2025
-
- Days on Market:
- 72
Listing Details
- Listing Office:
- Compass Re
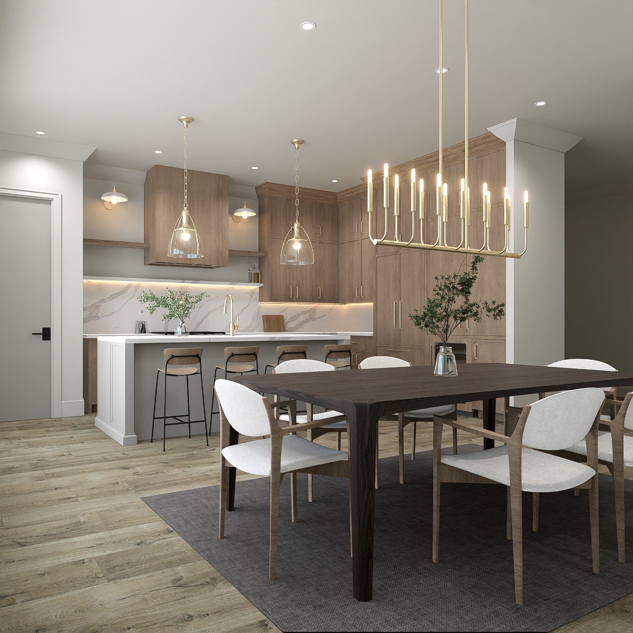
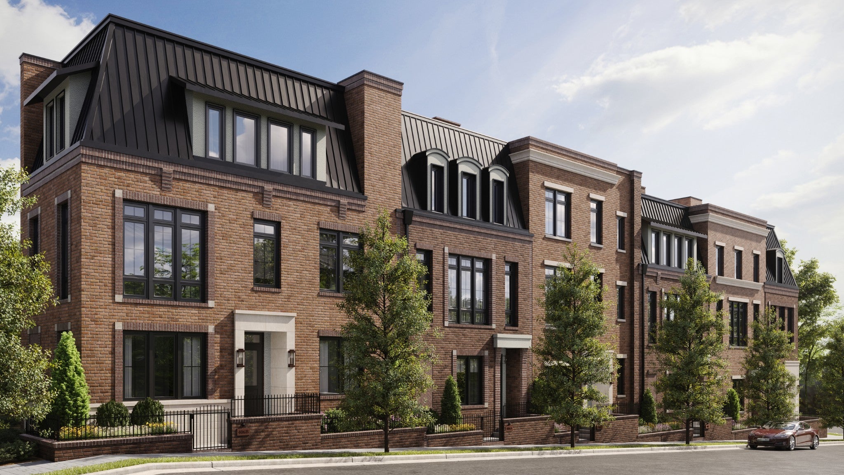

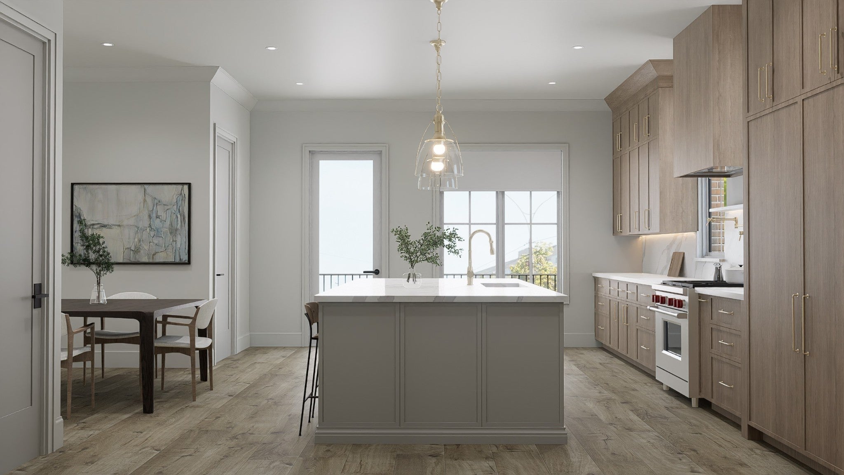
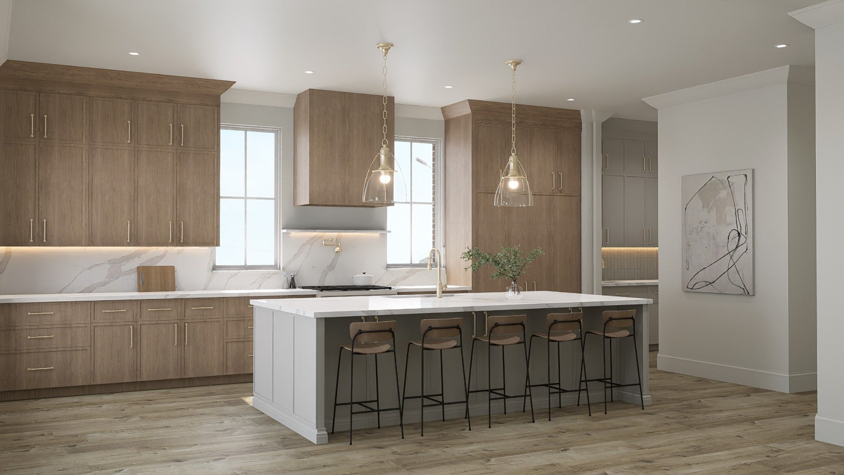

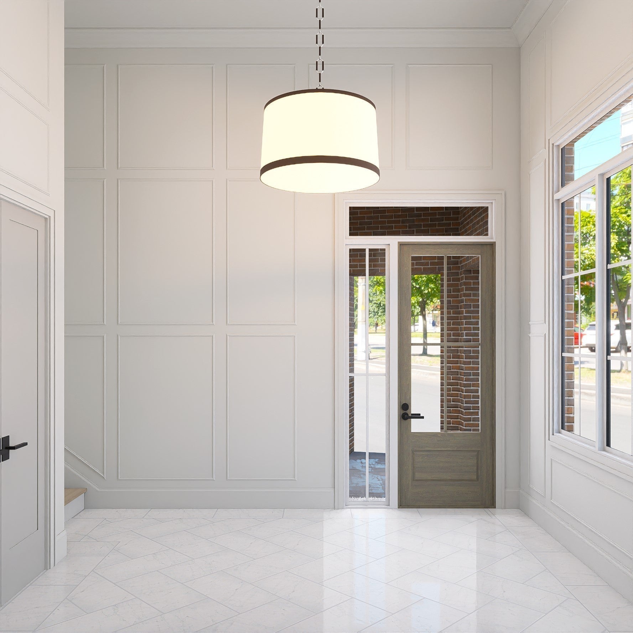
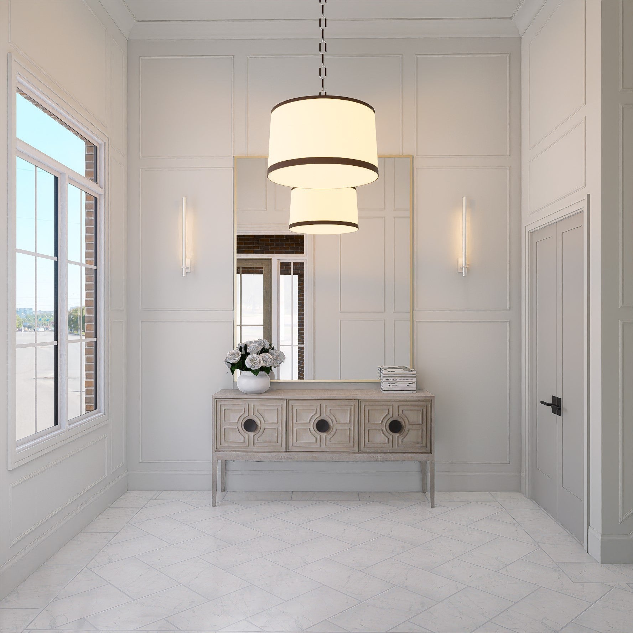
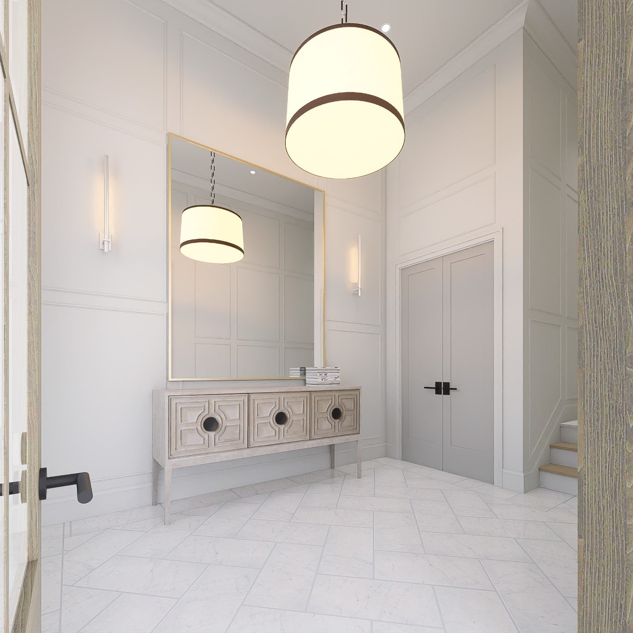
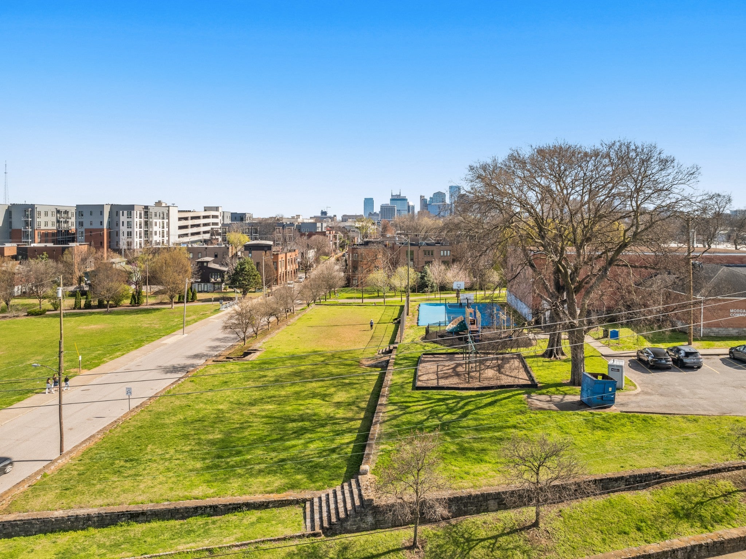
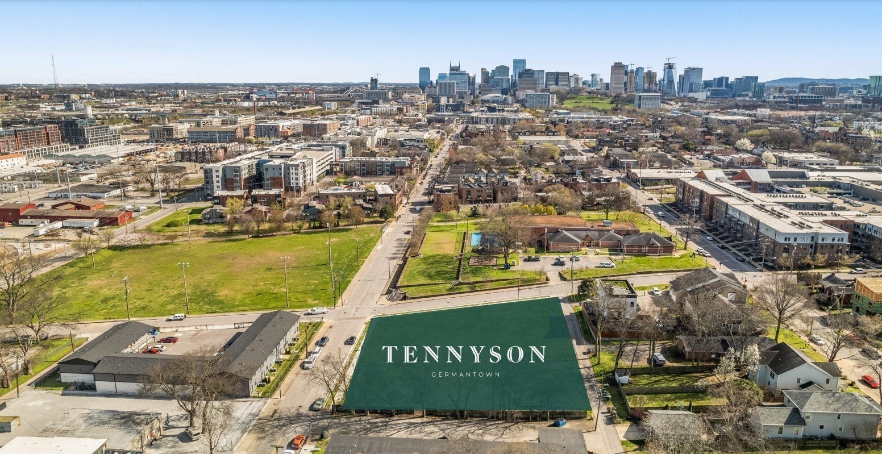
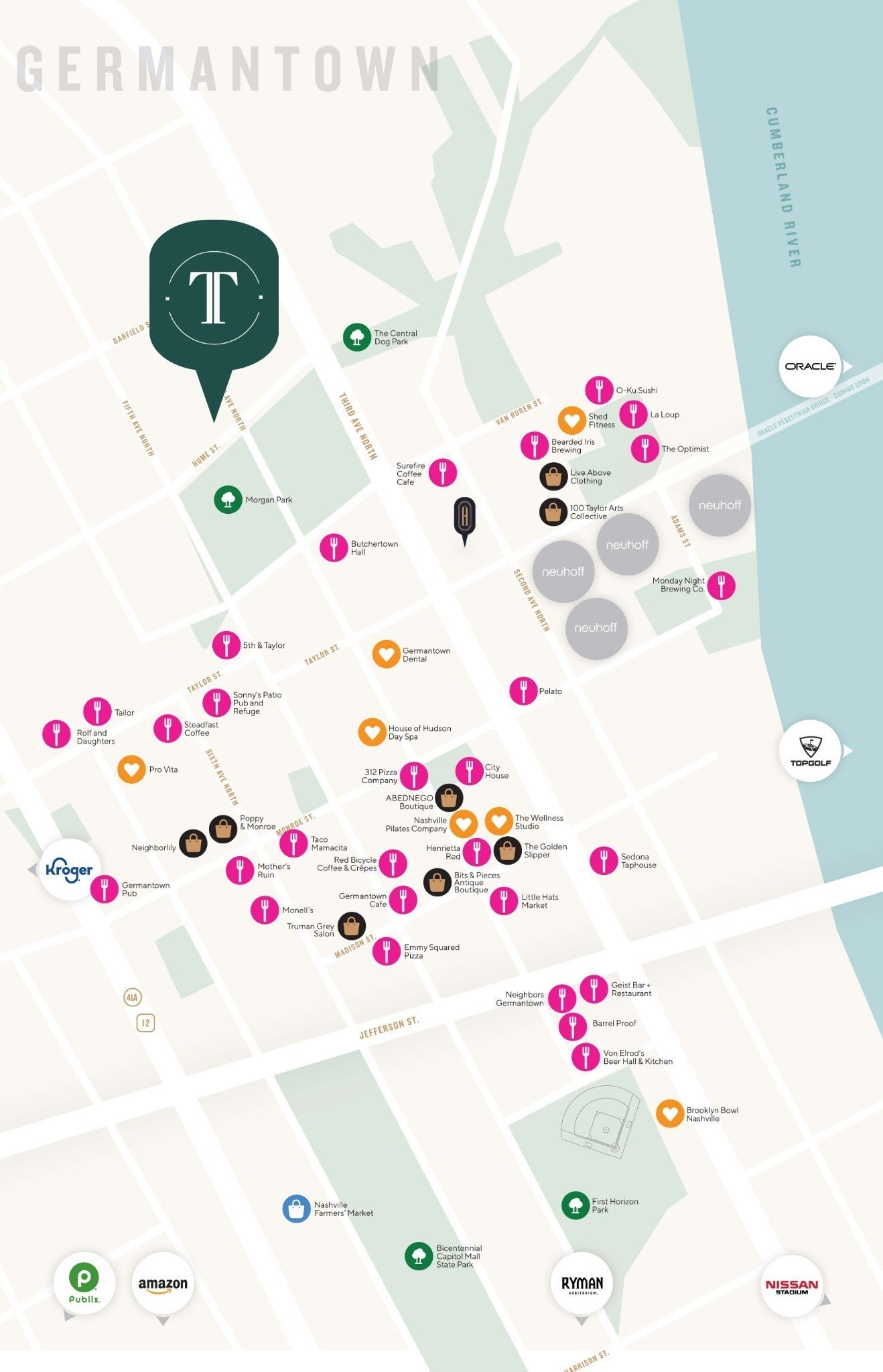
 Copyright 2025 RealTracs Solutions.
Copyright 2025 RealTracs Solutions.