$1,450,000 - 1160 Hamilton Avenue, Chattanooga
- 4
- Bedrooms
- 4½
- Baths
- 3,856
- SQ. Feet
- 0.24
- Acres
Every detail of this three-level masterpiece has been crafted for luxury, function, and artistry. With an oversized two-car garage and a private elevator serving all floors, this home offers seamless convenience in one of the city's most coveted locations. The living room is a showpiece, centered around a bold gas-burning fireplace, flanked by floor-to-ceiling windows that bathe the space in natural light. Flowing effortlessly into the gourmet kitchen, this space was designed for both entertaining and everyday ease. A hidden refrigerator, built-in wine cooler, massive walk-in pantry, and dual-oven range make cooking a dream, while the oversized island invites conversation and casual dining. Just beyond, a screened-in back porch provides an intimate outdoor retreat, complete with a wood-burning fireplace, rich hardwood ceilings, and a built-in breakfast bar overlooking the kitchen. To the side of the porch, a dedicated grilling area ensures effortless entertaining, while the private, fenced-in backyard offers a secluded escape. The primary suite is an indulgent retreat, with a private balcony offering breathtaking views of downtown Northshore and Lookout Mountain. Inside, the ensuite bath is pure elegance, featuring a soaking tub, an oversized two-person walk-in shower, and a spacious walk-in closet. Each additional bedroom offers its own walk-in closet and ensuite bath, ensuring comfort and privacy. A ground-level suite provides versatility—ideal for guests, in-laws, or as an income-producing rental space. Just one mile from Frazier Avenue and steps from Northshore's shops, dining, Publix, and a rental bike station, this home offers unmatched walkability—with Tremont Tavern just two miles away. Defined by hand-selected lighting, intricate window panes, bold black and gold cabinetry, and a striking wooden accent wall, every detail is curated for timeless elegance. This isn't just a home—it's a statement of luxury, artistry, and impeccable design.
Essential Information
-
- MLS® #:
- 2800584
-
- Price:
- $1,450,000
-
- Bedrooms:
- 4
-
- Bathrooms:
- 4.50
-
- Full Baths:
- 4
-
- Half Baths:
- 1
-
- Square Footage:
- 3,856
-
- Acres:
- 0.24
-
- Year Built:
- 2025
-
- Type:
- Residential
-
- Style:
- Contemporary
-
- Status:
- Under Contract - Showing
Community Information
-
- Address:
- 1160 Hamilton Avenue
-
- Subdivision:
- Frazier And Sawyer
-
- City:
- Chattanooga
-
- County:
- Hamilton County, TN
-
- State:
- TN
-
- Zip Code:
- 37405
Amenities
-
- Utilities:
- Water Available
-
- Parking Spaces:
- 2
-
- # of Garages:
- 2
-
- Garages:
- Garage Faces Front
-
- View:
- City, Mountain(s)
Interior
-
- Interior Features:
- Built-in Features, Ceiling Fan(s), Elevator, Open Floorplan, Storage, Walk-In Closet(s), High Speed Internet, Kitchen Island
-
- Appliances:
- Oven, Microwave, Cooktop, Freezer, Double Oven, Dishwasher, Refrigerator, Built-In Gas Range
-
- Heating:
- Central
-
- Cooling:
- Central Air
-
- Fireplace:
- Yes
-
- # of Fireplaces:
- 2
-
- # of Stories:
- 3
Exterior
-
- Exterior Features:
- Balcony
-
- Lot Description:
- Cleared, Views, Other
-
- Roof:
- Other
-
- Construction:
- Wood Siding, Other, Brick
School Information
-
- Elementary:
- Red Bank Elementary School
-
- Middle:
- Red Bank Middle School
-
- High:
- Red Bank High School
Additional Information
-
- Days on Market:
- 94
Listing Details
- Listing Office:
- Greater Downtown Realty Dba Keller Williams Realty
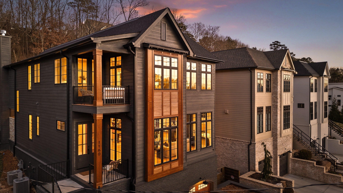
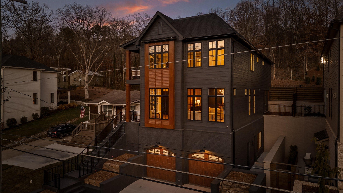
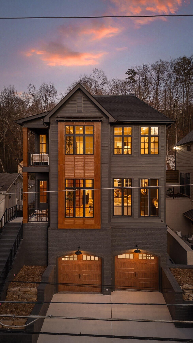
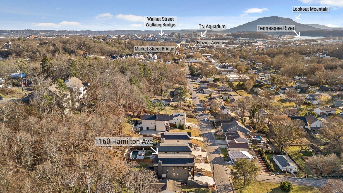
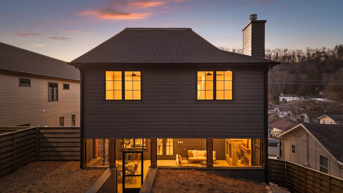
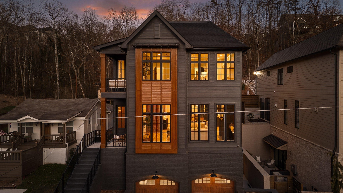
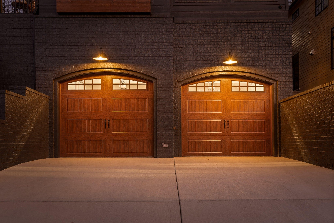
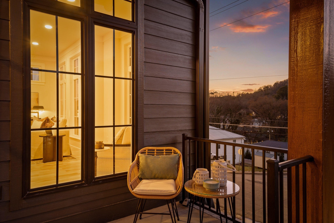
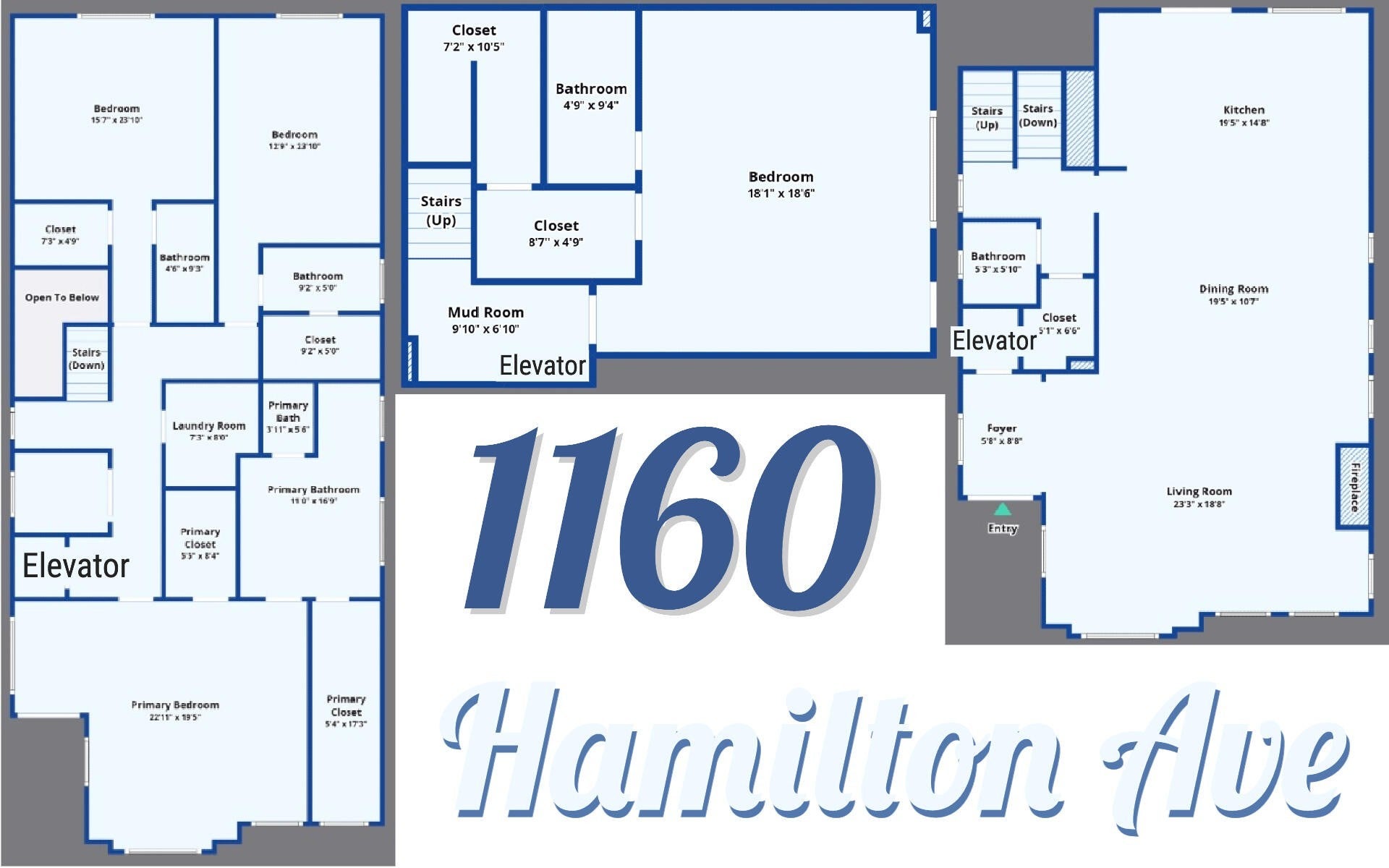
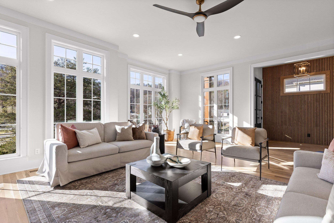
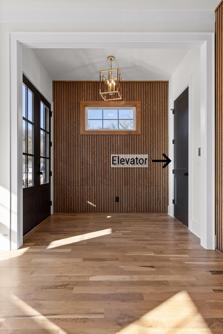
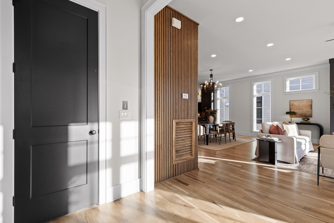
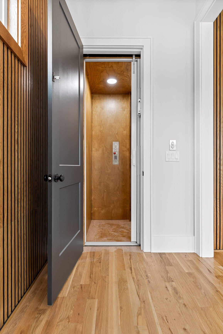
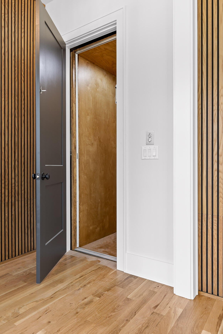
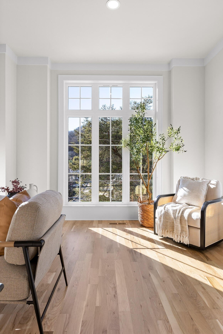
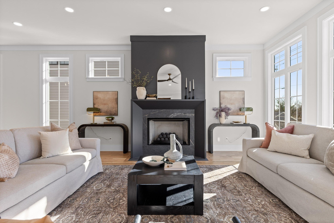
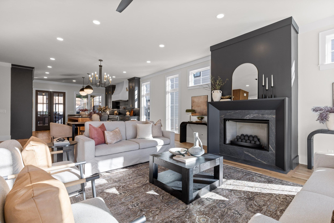
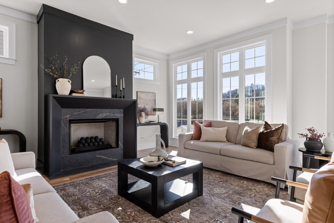
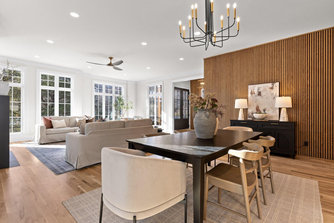
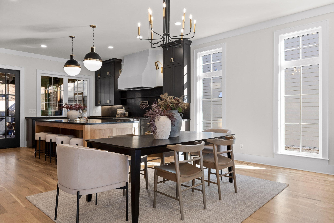
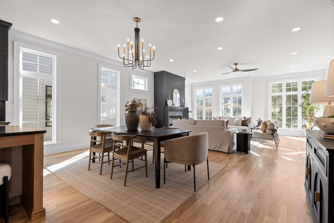
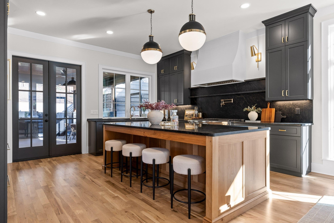
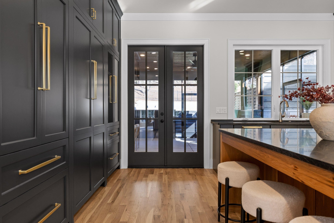
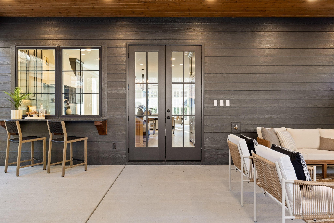
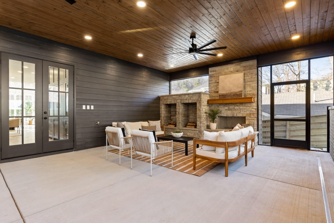
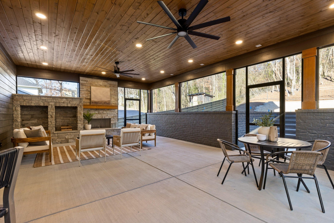
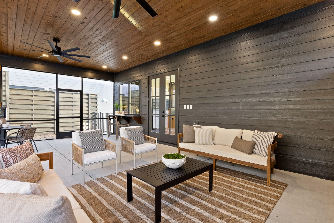
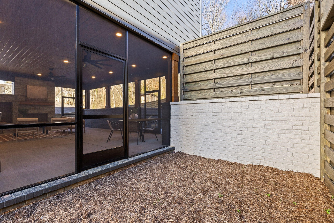
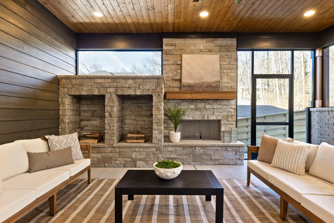
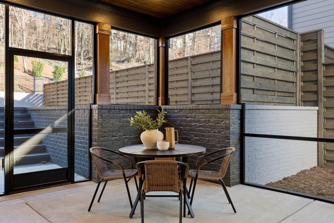
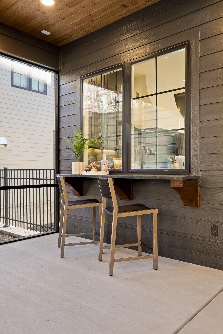
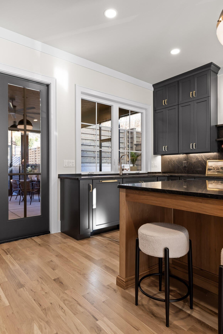
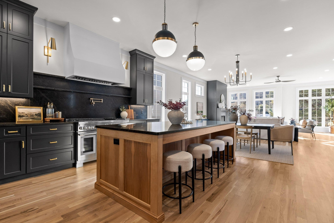
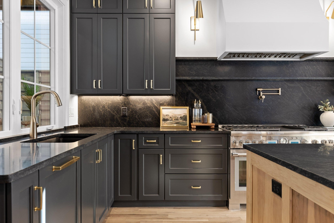
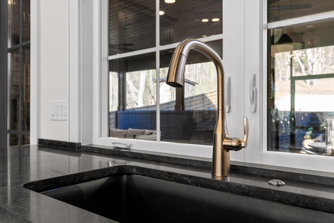
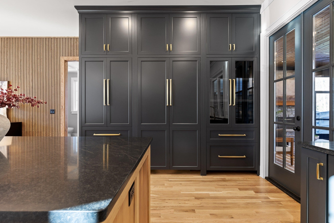
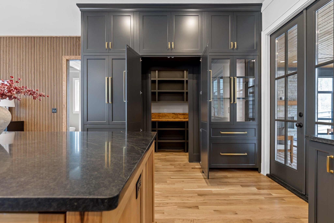
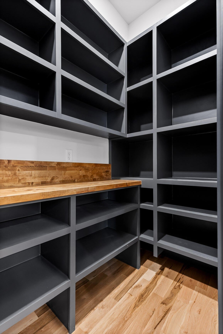
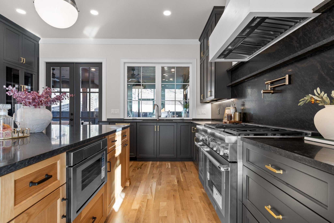
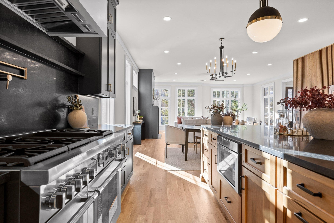
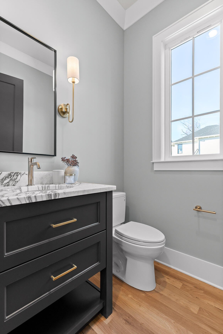
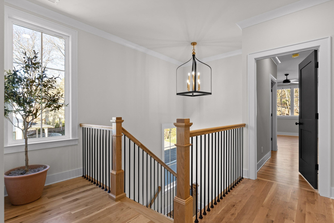
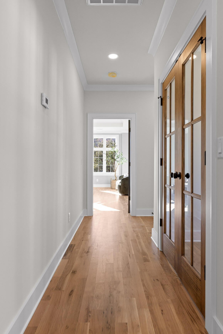
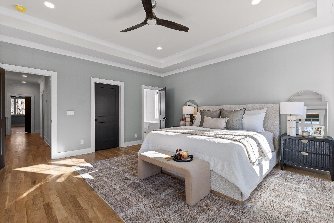
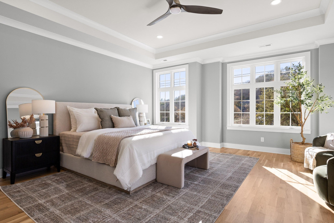
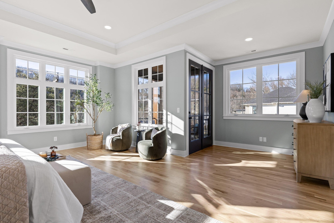
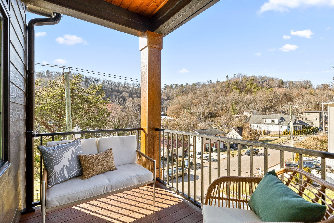
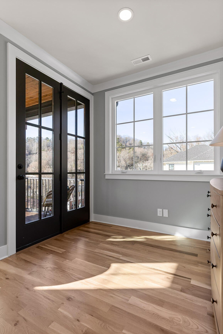
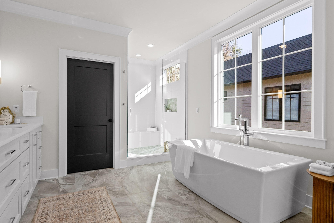
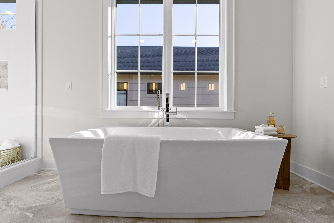
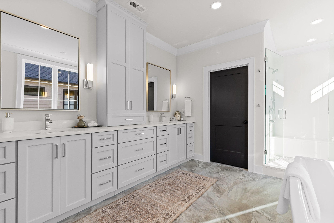
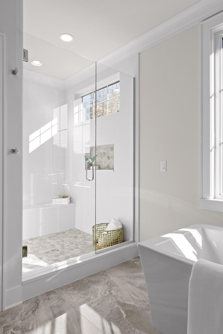
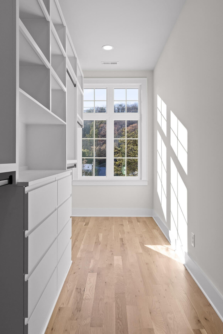
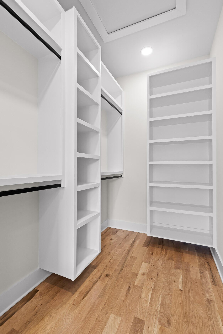
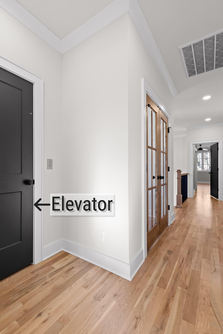
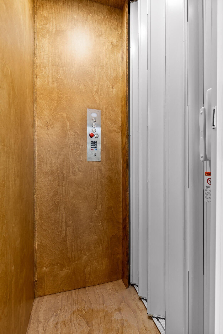
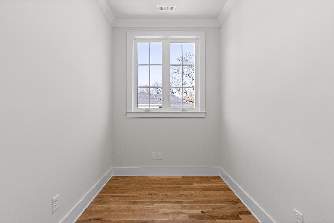
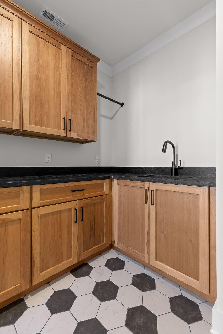
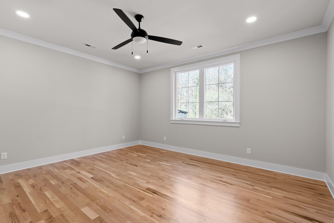
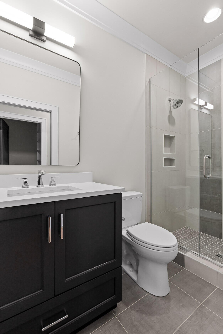
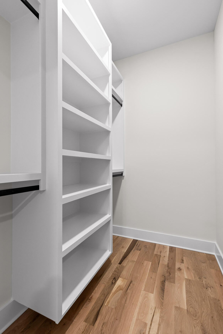
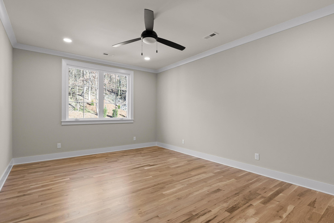
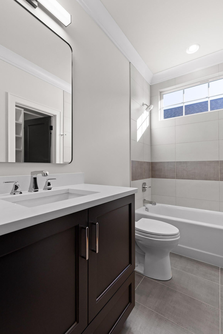
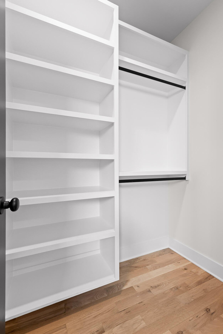
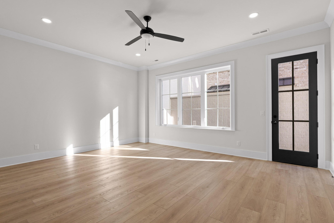
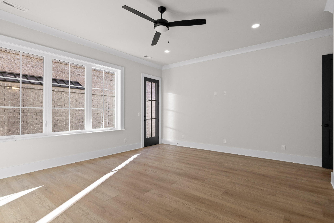
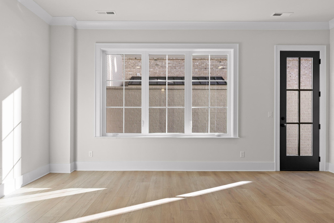
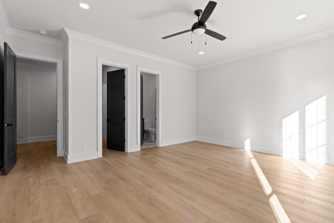
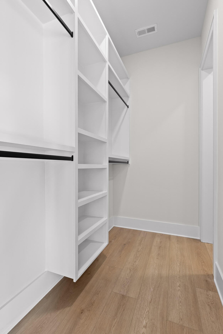
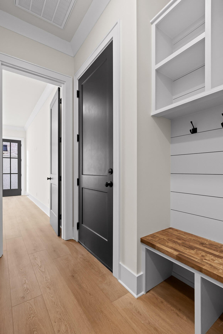
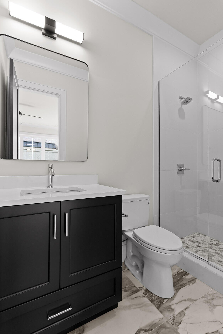
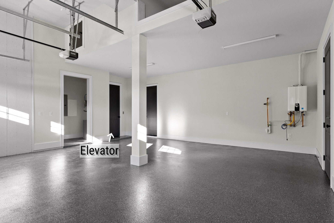
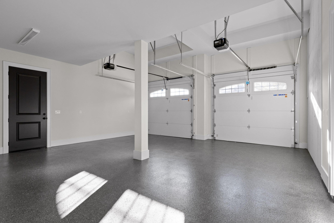
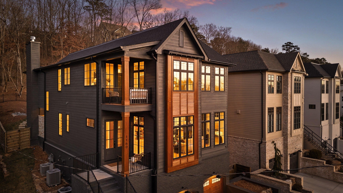
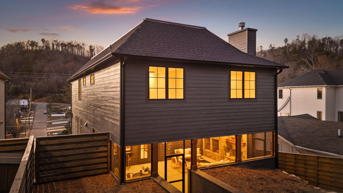
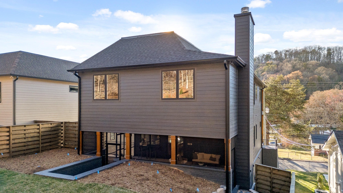
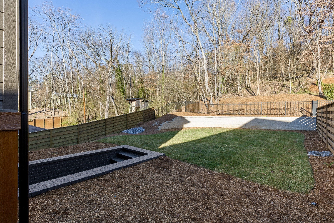
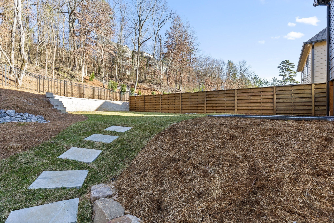
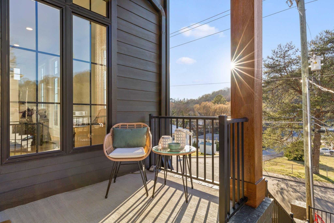
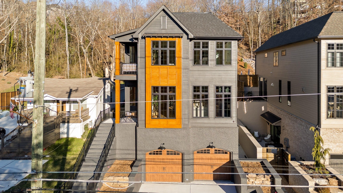
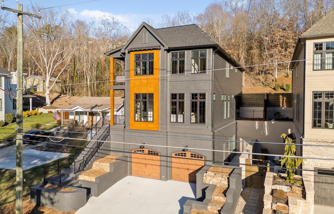
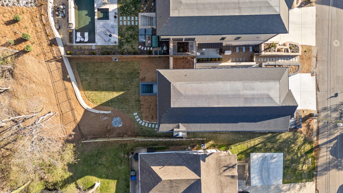
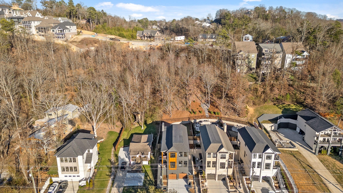
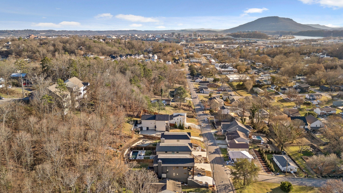
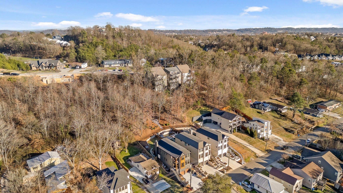
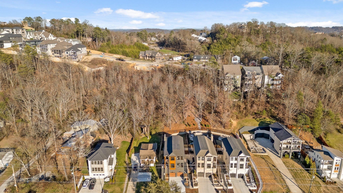
 Copyright 2025 RealTracs Solutions.
Copyright 2025 RealTracs Solutions.