$742,500 - 111 Seven Springs Dr, Mount Juliet
- 3
- Bedrooms
- 2½
- Baths
- 3,279
- SQ. Feet
- 0.37
- Acres
This custom-built, all-brick home is situated on a 1/3-acre lot against a private treeline in the highly sought-after Seven Springs neighborhood of Mount Juliet. Ideally located just minutes from Providence shopping, dining, and I-40, this home perfectly balances tranquility and convenience. Inside, enjoy a spacious, thoughtfully designed layout featuring a traditional dining room, vaulted ceilings, and abundant natural light. The kitchen showcases intricate tile flooring, natural wood cabinets, and a stylish mosaic backsplash. The expansive primary suite includes a 12x12 office, his-and-hers closets, and a large bathroom with a separate shower and soaking tub. Upstairs, a versatile bonus room offers extra living space. Unique features throughout include custom built-ins, craftsman trim, beautiful hardwood floors, and designer lighting. Outdoors, relax on the screened porch or extended patio, and appreciate the convenience of a three-car garage. This one truly is special!
Essential Information
-
- MLS® #:
- 2800559
-
- Price:
- $742,500
-
- Bedrooms:
- 3
-
- Bathrooms:
- 2.50
-
- Full Baths:
- 2
-
- Half Baths:
- 1
-
- Square Footage:
- 3,279
-
- Acres:
- 0.37
-
- Year Built:
- 2006
-
- Type:
- Residential
-
- Sub-Type:
- Single Family Residence
-
- Status:
- Active
Community Information
-
- Address:
- 111 Seven Springs Dr
-
- Subdivision:
- Seven Springs Subdivision
-
- City:
- Mount Juliet
-
- County:
- Wilson County, TN
-
- State:
- TN
-
- Zip Code:
- 37122
Amenities
-
- Amenities:
- Clubhouse, Pool, Underground Utilities
-
- Utilities:
- Water Available
-
- Parking Spaces:
- 3
-
- # of Garages:
- 3
-
- Garages:
- Garage Door Opener, Garage Faces Side
Interior
-
- Interior Features:
- Built-in Features, Ceiling Fan(s), Extra Closets, Walk-In Closet(s), Primary Bedroom Main Floor, High Speed Internet
-
- Heating:
- Central
-
- Cooling:
- Central Air, Electric
-
- Fireplace:
- Yes
-
- # of Fireplaces:
- 1
-
- # of Stories:
- 2
Exterior
-
- Exterior Features:
- Gas Grill
-
- Construction:
- Brick
School Information
-
- Elementary:
- Gladeville Elementary
-
- Middle:
- Gladeville Middle School
-
- High:
- Wilson Central High School
Additional Information
-
- Date Listed:
- March 7th, 2025
-
- Days on Market:
- 129
Listing Details
- Listing Office:
- Keller Williams Realty Mt. Juliet
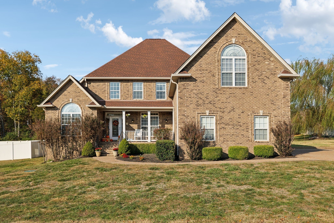
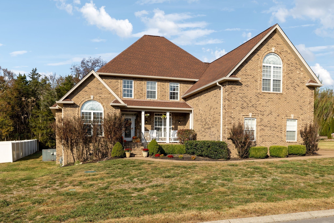
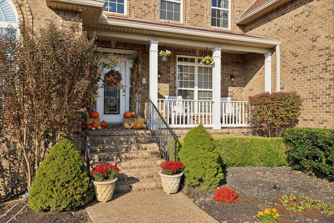
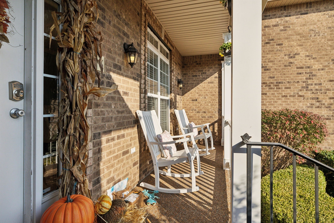
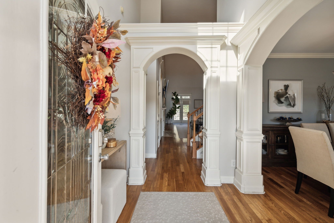
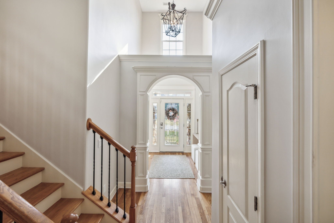
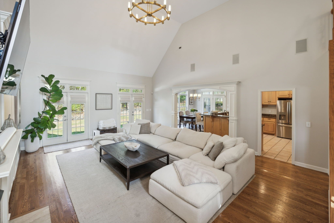
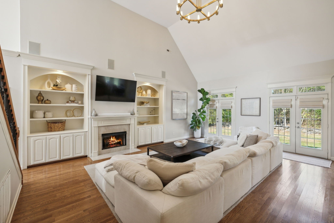
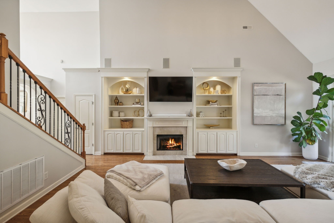
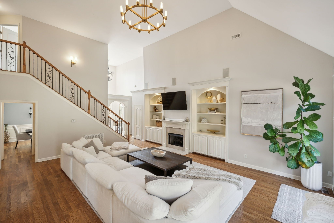
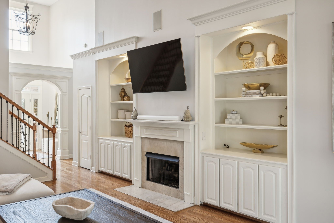
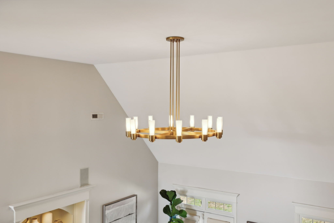
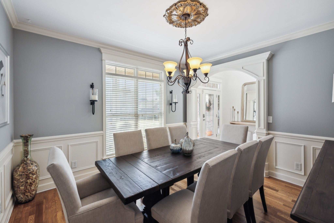
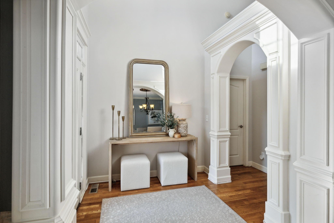
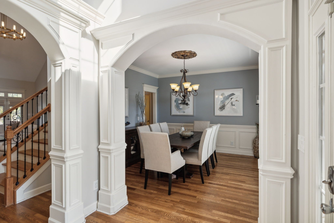
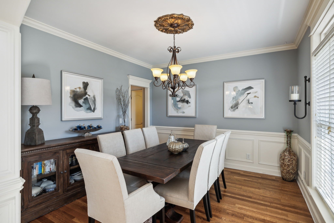
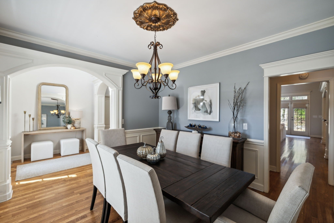
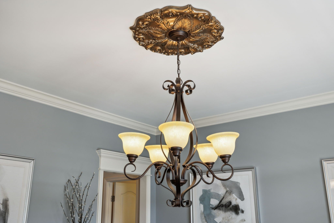
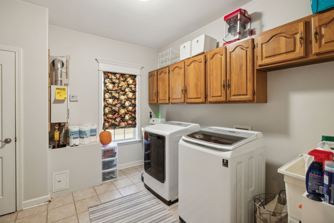
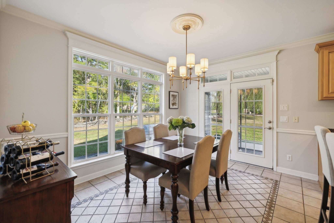
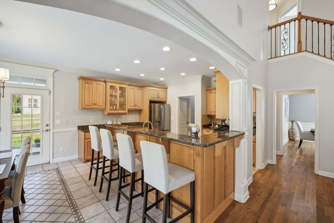
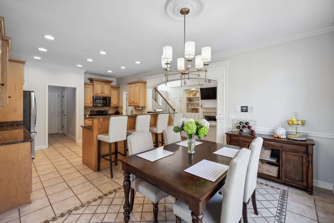
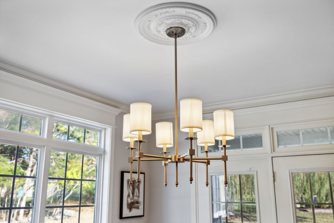
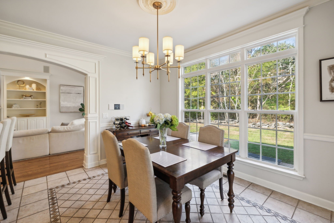
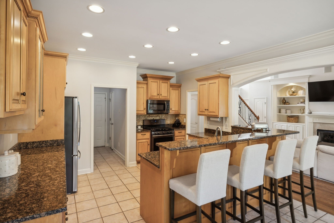
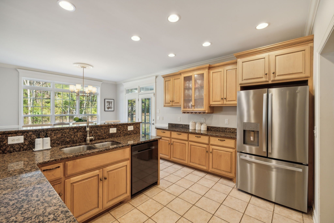
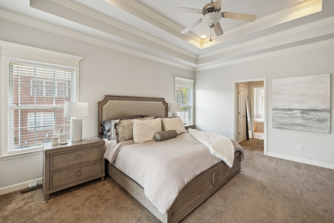
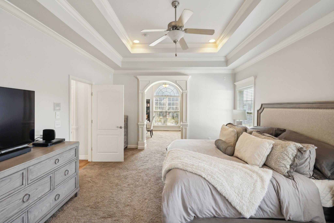
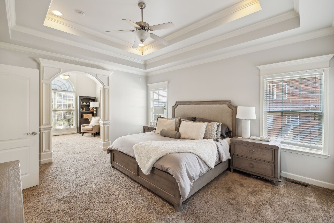
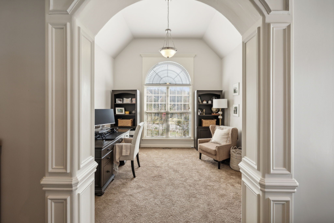
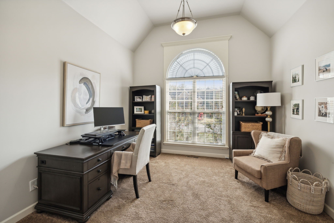
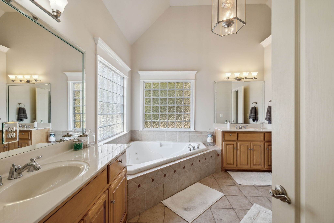
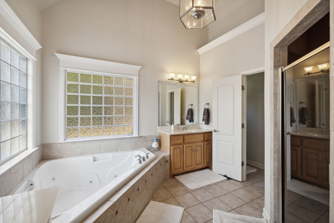
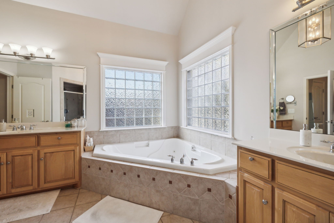
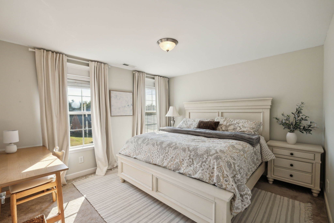
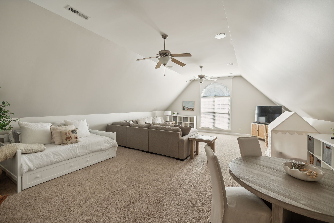
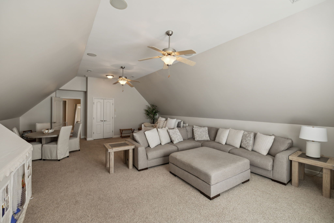
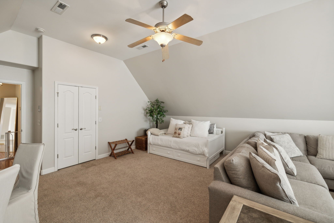
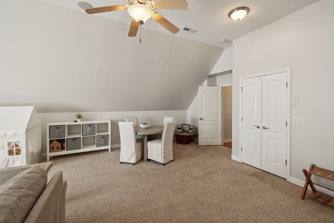
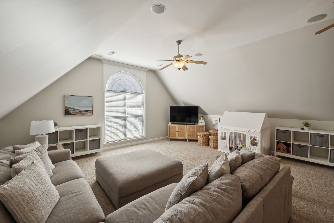
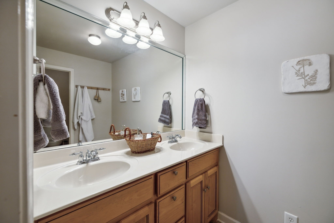
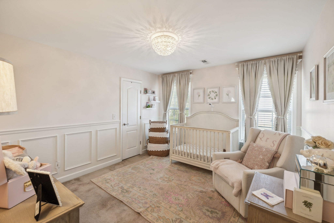
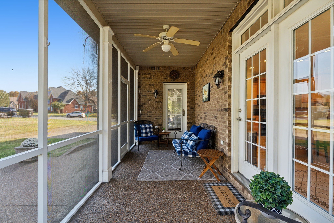
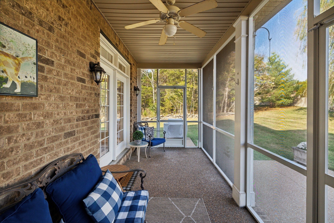
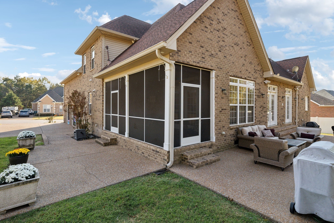
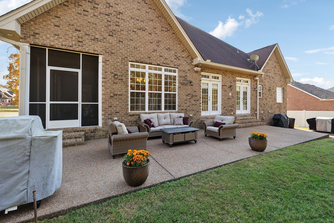
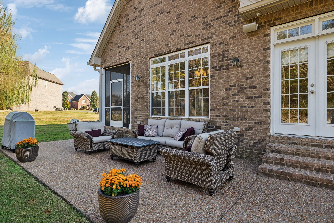
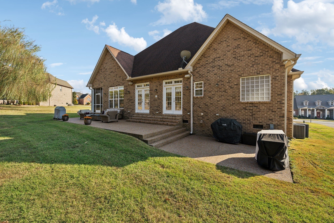
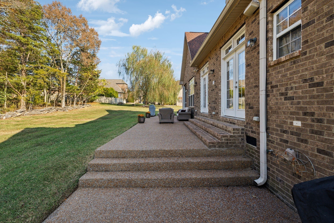
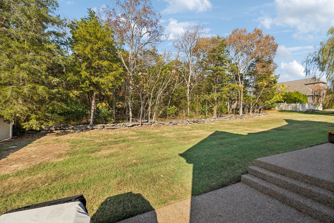
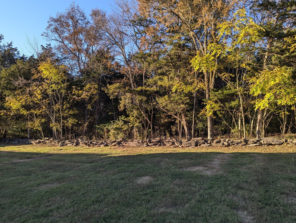
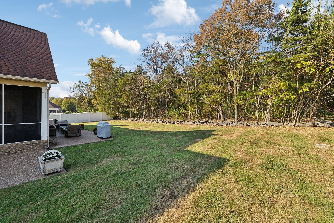
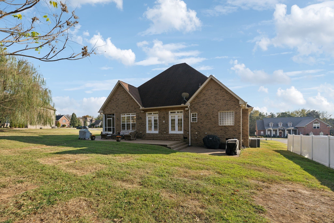
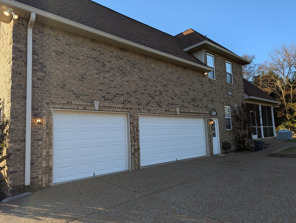
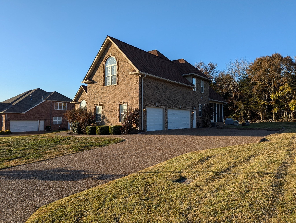
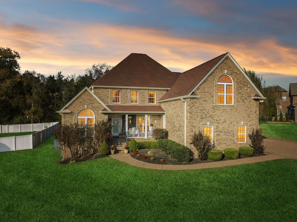
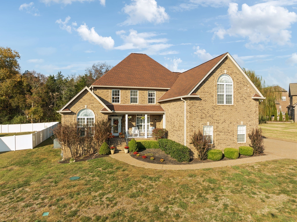
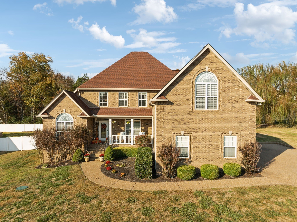
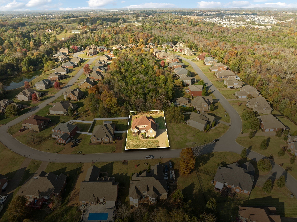
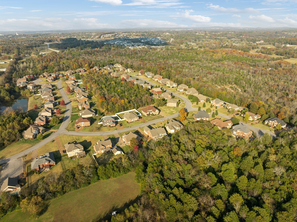
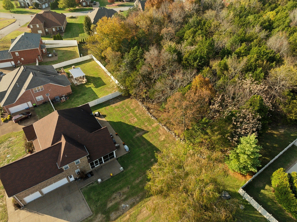
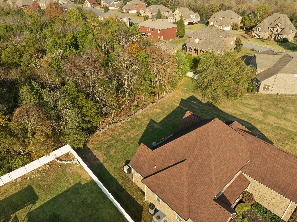
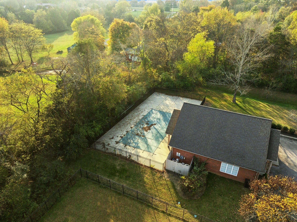
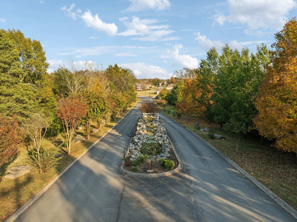
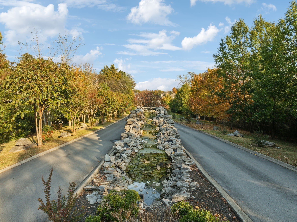
 Copyright 2025 RealTracs Solutions.
Copyright 2025 RealTracs Solutions.