$155,000 - 1301 Neelys Bend Rd 53, Madison
- 1
- Bedrooms
- 1
- Baths
- 680
- SQ. Feet
- 0.02
- Acres
Welcome to this fully renovated one level condo located on the second floor. You're greeted with new vinyl flooring and fresh paint throughout. The kitchen offers brand new stainless steel appliances, crisp custom white cabinetry with tasteful black accent hardware, granite countertops with a farm sink insert and black accent faucet to tie it all together. The bathroom features a brand new tub/shower insert and a single vanity set with storage. Additionally, the unit is equipped wit a brand new unit HVAC that is less than a year old. Within the last 6 months the community has received a new roof with more improvements to come. The unit offers one assigned parking space outside the back door to the complex with designated visitor parking areas throughout the complex. A short 20 minute drive from downtown Nashville, this condo is great for a first time buyer, some one looking to downsize, or investors.
Essential Information
-
- MLS® #:
- 2800534
-
- Price:
- $155,000
-
- Bedrooms:
- 1
-
- Bathrooms:
- 1.00
-
- Full Baths:
- 1
-
- Square Footage:
- 680
-
- Acres:
- 0.02
-
- Year Built:
- 1976
-
- Type:
- Residential
-
- Sub-Type:
- Flat Condo
-
- Status:
- Active
Community Information
-
- Address:
- 1301 Neelys Bend Rd 53
-
- Subdivision:
- Neelys Bend Condominiums
-
- City:
- Madison
-
- County:
- Davidson County, TN
-
- State:
- TN
-
- Zip Code:
- 37115
Amenities
-
- Utilities:
- Electricity Available, Water Available
-
- Parking Spaces:
- 1
-
- Garages:
- Asphalt
Interior
-
- Appliances:
- Electric Oven, Electric Range, Dishwasher, Microwave, Refrigerator, Stainless Steel Appliance(s)
-
- Heating:
- Electric
-
- Cooling:
- Electric
-
- # of Stories:
- 1
Exterior
-
- Construction:
- Vinyl Siding
School Information
-
- Elementary:
- Stratton Elementary
-
- Middle:
- Madison Middle
-
- High:
- Hunters Lane Comp High School
Additional Information
-
- Date Listed:
- March 7th, 2025
-
- Days on Market:
- 74
Listing Details
- Listing Office:
- Vylla Home
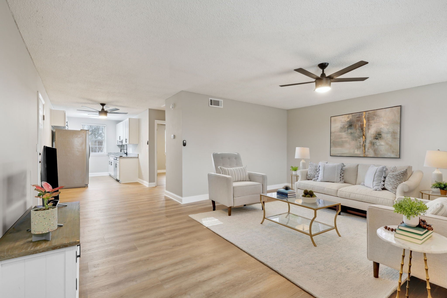
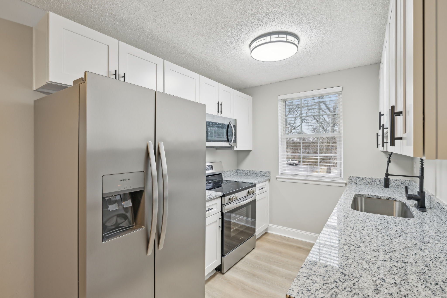
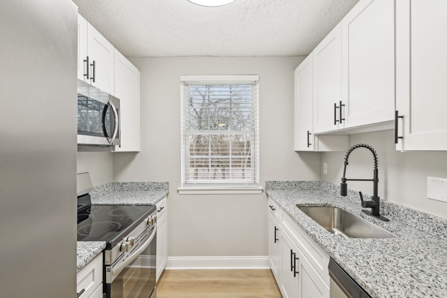
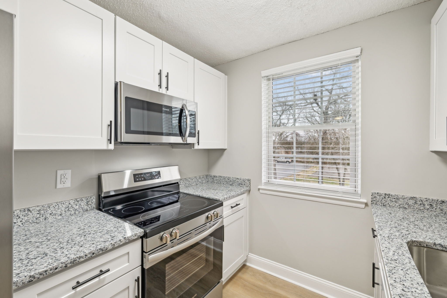
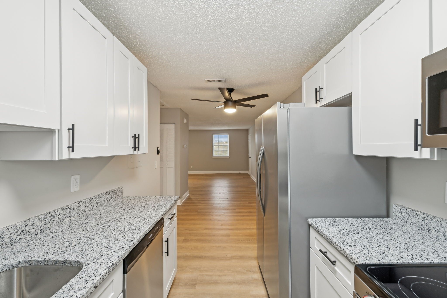
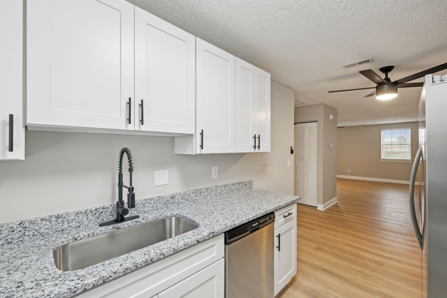
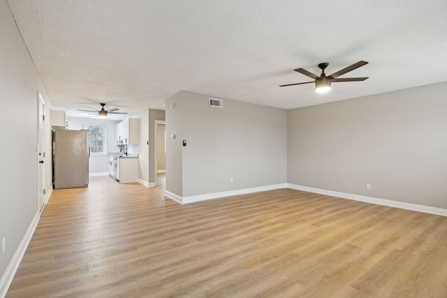
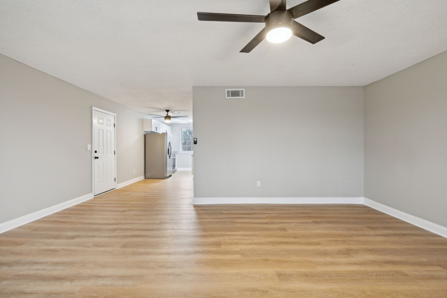
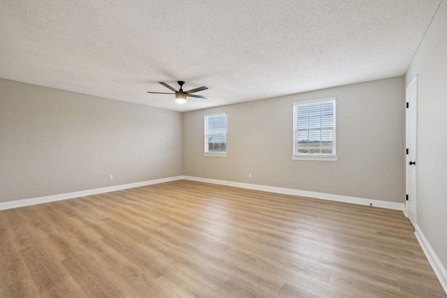
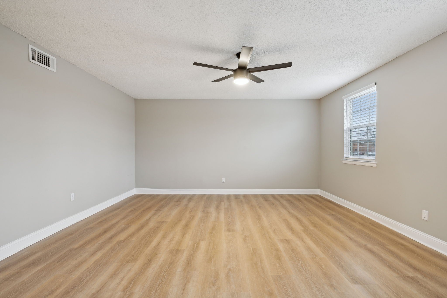
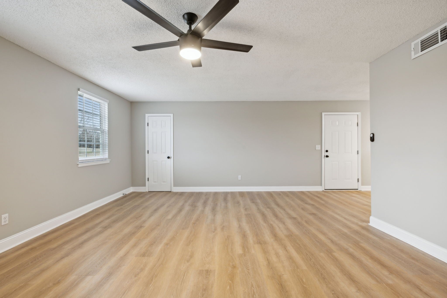
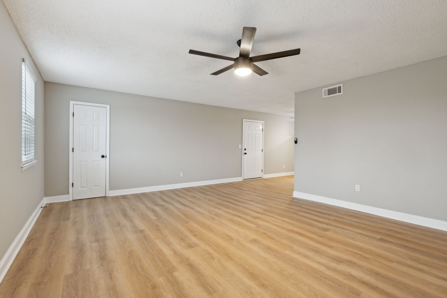
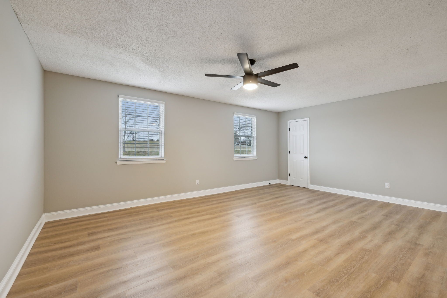
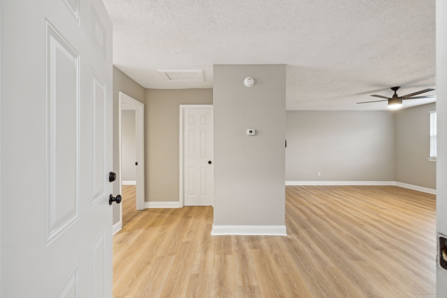
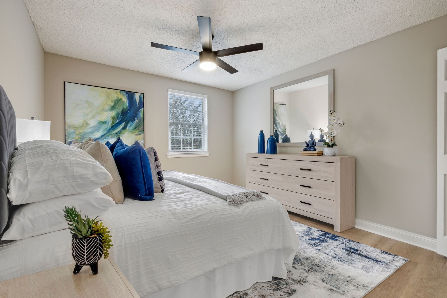
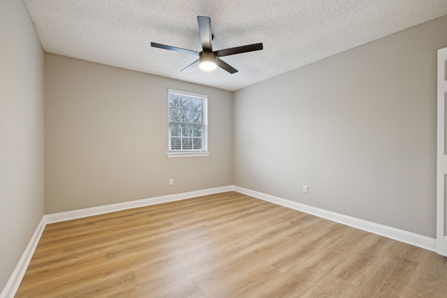
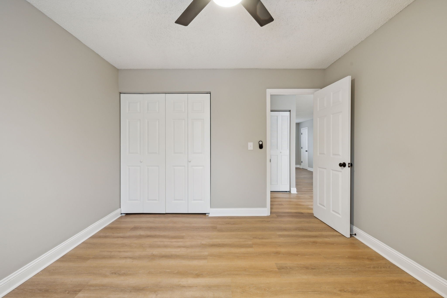
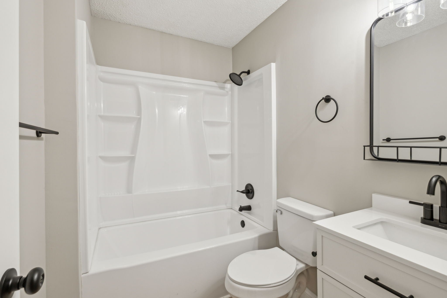
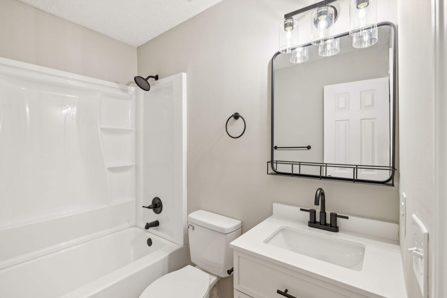
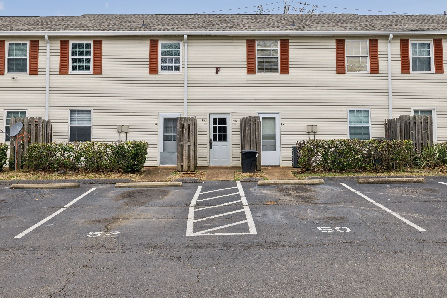
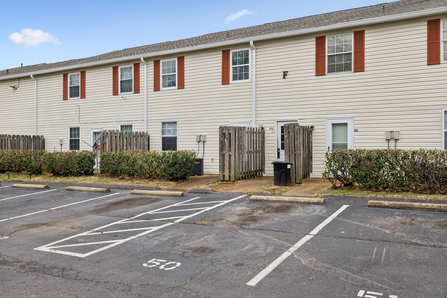
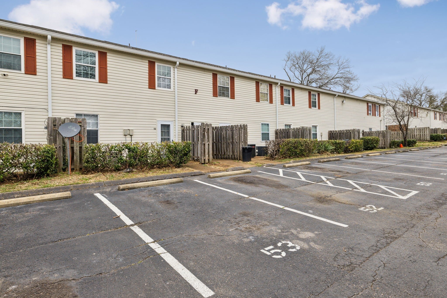
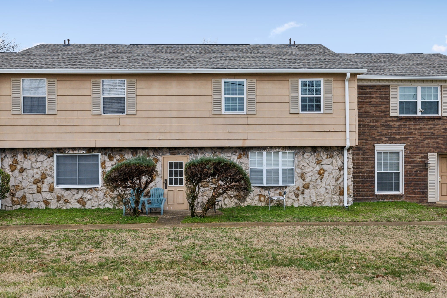
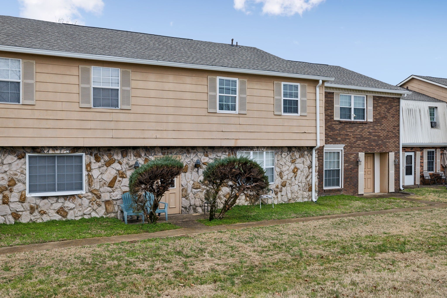
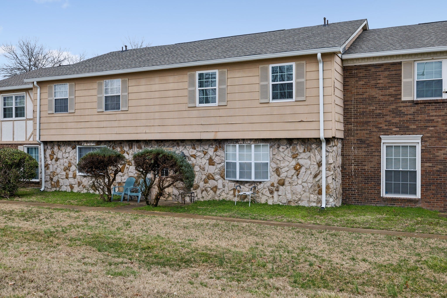
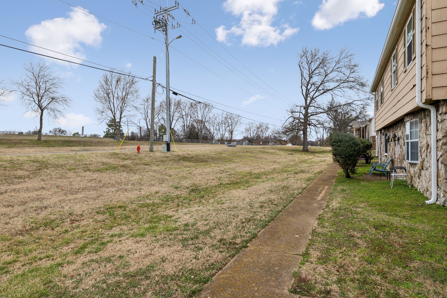
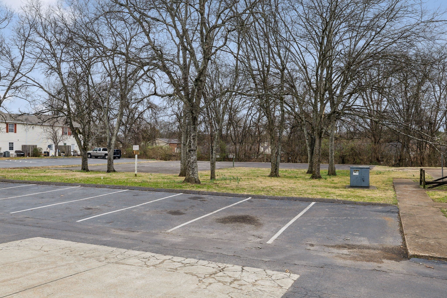
 Copyright 2025 RealTracs Solutions.
Copyright 2025 RealTracs Solutions.