$5,295,000 - 4520 Shys Hill Rd, Nashville
- 6
- Bedrooms
- 6½
- Baths
- 9,145
- SQ. Feet
- 1.12
- Acres
Rarely does an opportunity come available where you can live on over an acre AND walk or bike to the Mall at Green Hills. With 4520 Shys Hill Road, that's exactly what you get. Only 1.5 miles to The Mall at Green Hills, 0.5 miles to Green Hills Park, and 3 miles to 12 South or Hillsboro Village. Custom built in 2021, the home’s design maximizes its commanding presence and flow with multiple courtyards and a large backyard prepped for a pool. The entrance features a vaulted ceiling in the main hallway and access to the two-story great room. The common spaces offer a seamless indoor-outdoor entertaining experience. The gourmet kitchen and prep kitchen are perfect for hosting, and the bedrooms provide a “retreat-like” feel. Also included is a temperature and humidity-controlled wine cellar, concrete storm shelter room, gym, and more. Inquire today to view this stately home!
Essential Information
-
- MLS® #:
- 2800433
-
- Price:
- $5,295,000
-
- Bedrooms:
- 6
-
- Bathrooms:
- 6.50
-
- Full Baths:
- 6
-
- Half Baths:
- 1
-
- Square Footage:
- 9,145
-
- Acres:
- 1.12
-
- Year Built:
- 2021
-
- Type:
- Residential
-
- Sub-Type:
- Single Family Residence
-
- Status:
- Active
Community Information
-
- Address:
- 4520 Shys Hill Rd
-
- Subdivision:
- Seven Hills
-
- City:
- Nashville
-
- County:
- Davidson County, TN
-
- State:
- TN
-
- Zip Code:
- 37215
Amenities
-
- Utilities:
- Water Available
-
- Parking Spaces:
- 10
-
- # of Garages:
- 4
-
- Garages:
- Garage Door Opener, Attached
Interior
-
- Interior Features:
- Pantry, Storage, Walk-In Closet(s)
-
- Appliances:
- Oven, Cooktop
-
- Heating:
- Central
-
- Cooling:
- Ceiling Fan(s), Central Air
-
- Fireplace:
- Yes
-
- # of Fireplaces:
- 2
-
- # of Stories:
- 2
Exterior
-
- Exterior Features:
- Gas Grill
-
- Roof:
- Asphalt
-
- Construction:
- Brick
School Information
-
- Elementary:
- Percy Priest Elementary
-
- Middle:
- John Trotwood Moore Middle
-
- High:
- Hillsboro Comp High School
Additional Information
-
- Date Listed:
- March 5th, 2025
-
- Days on Market:
- 120
Listing Details
- Listing Office:
- Compass
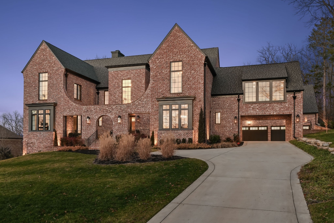
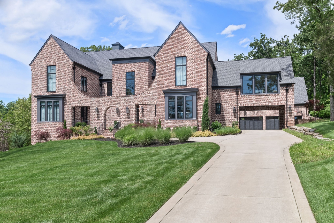
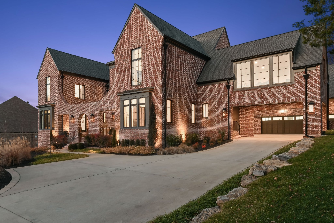
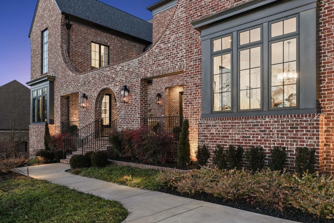
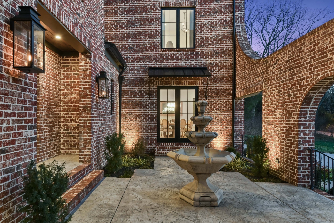
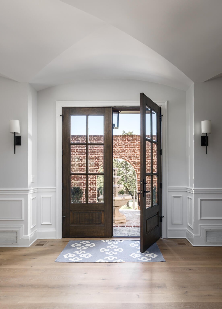
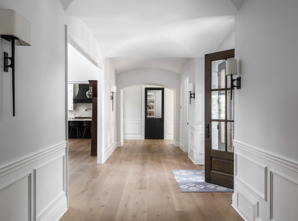
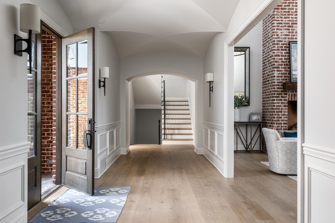
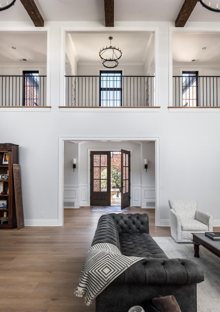

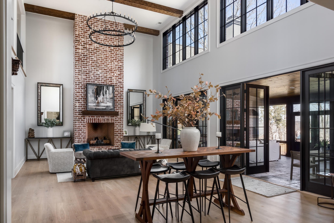
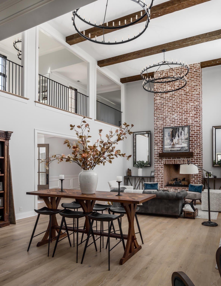
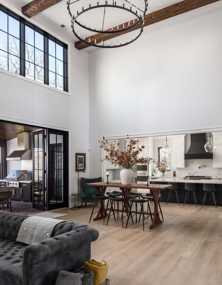
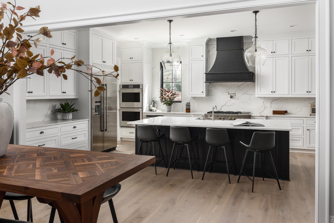
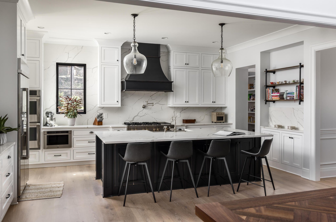
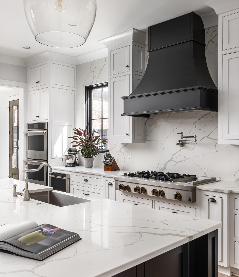
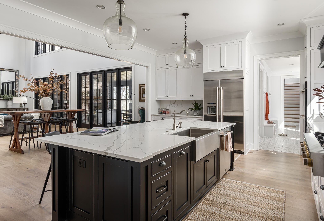
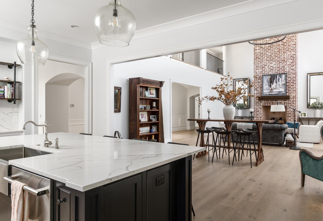
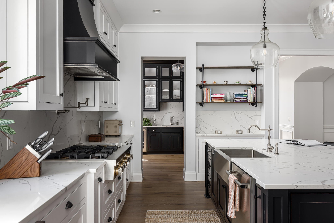
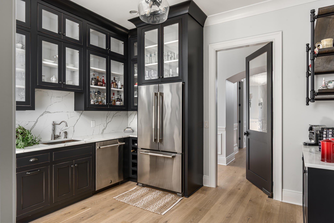
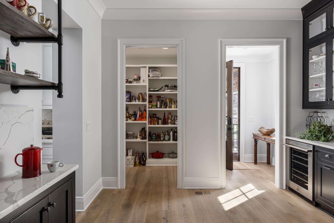
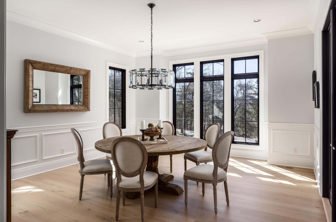
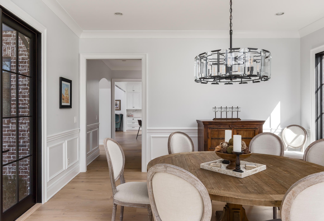
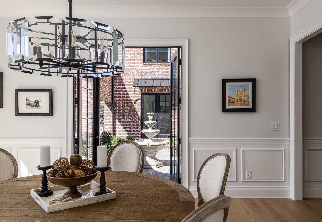
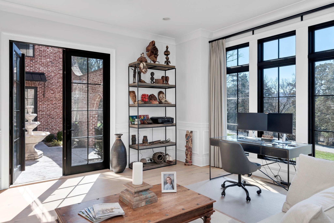
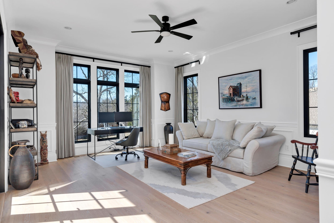
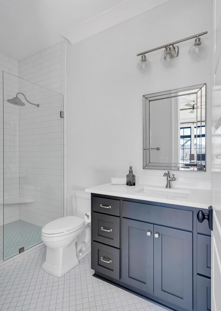
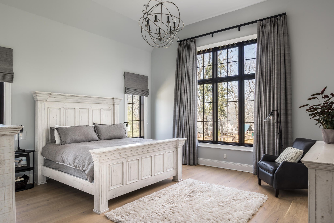
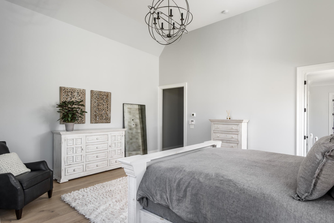
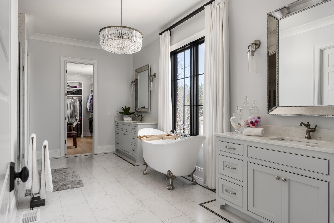
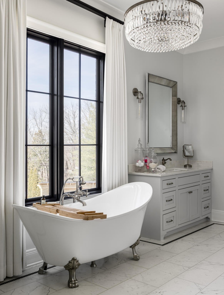
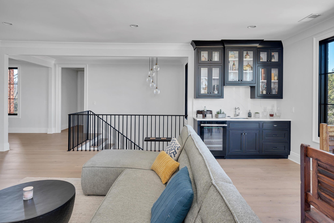
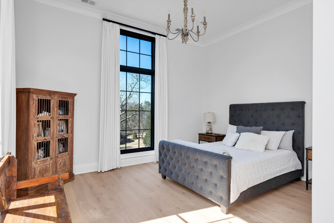
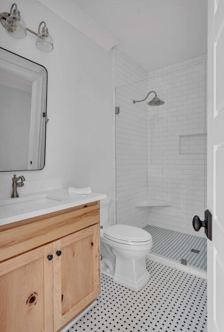

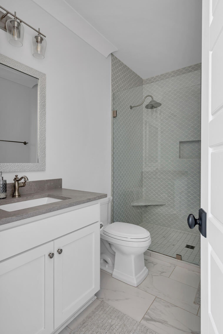
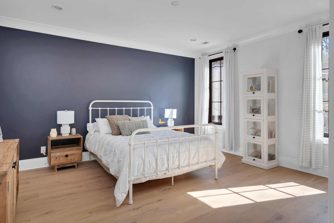
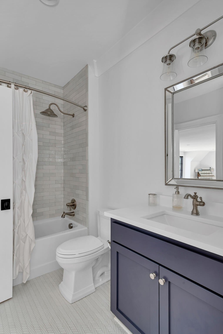
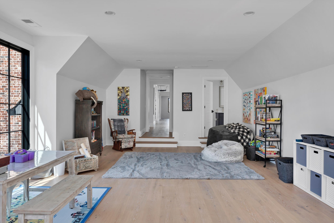
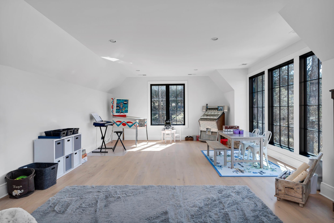
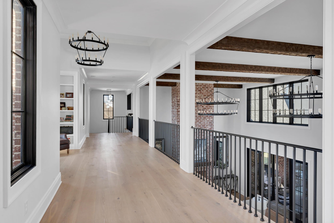
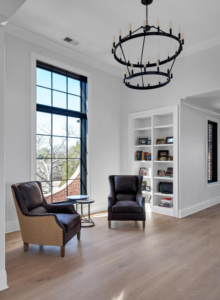
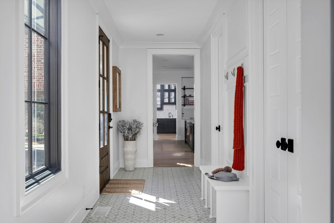
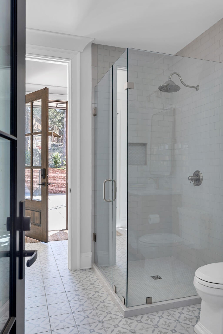
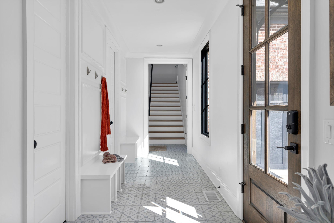
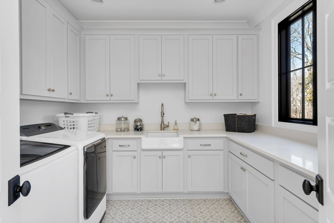
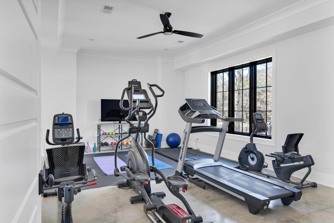
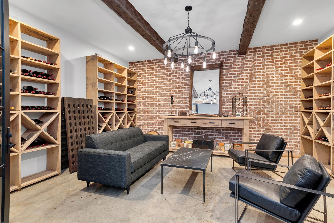
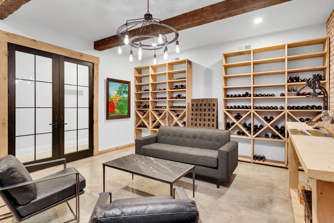
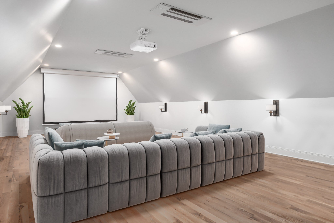
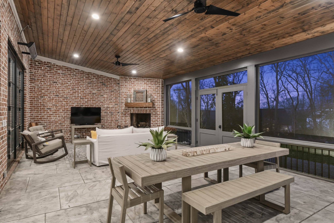
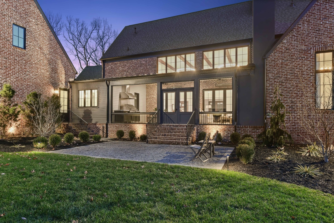
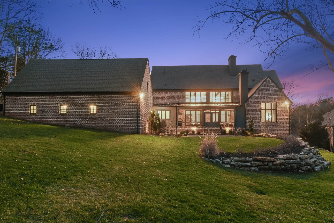
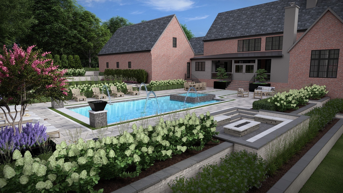
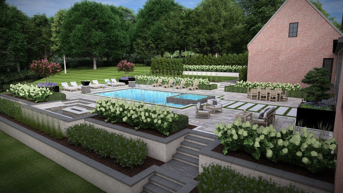
 Copyright 2025 RealTracs Solutions.
Copyright 2025 RealTracs Solutions.